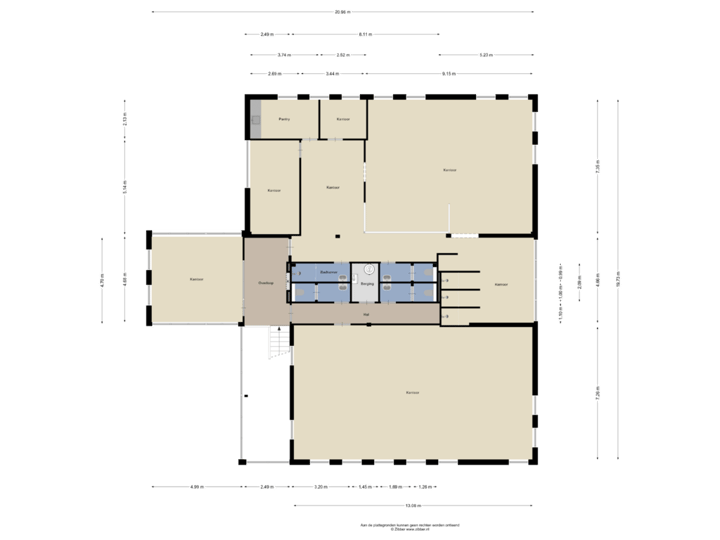 This business property on funda in business: https://www.fundainbusiness.nl/43155175
This business property on funda in business: https://www.fundainbusiness.nl/43155175
de Waal 46 5684 PH Best
€ 60,000 /yr
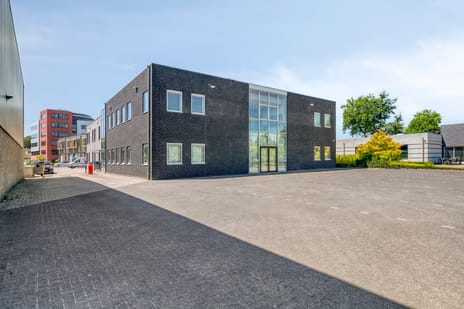
Description
FOR RENT:
Very solid and representative office / practice building.
GENERAL
This is a representative, semi-detached office/practice building on two floors, built in 2001, with a spacious parking area offering 30 parking spaces.
The building is traditionally constructed with insulated cavity brick walls, partly curtain wall, concrete floors, and an insulated concrete roof with bituminous roofing. The property was last used as a practice building for minor medical procedures and partly for health-improving dietary advice combined with sports.
FLOOR AREA:
Ground floor approx. 323 m² LFA
First floor approx. 311 m² LFA
ENERGY LABEL:
The property has an energy label D.
LOCATION / ACCESSIBILITY:
Accessibility by both car and public transport is excellent. The A2 / A58 motorway junctions are just a stone’s throw away, within one minute by car. From the A2 (Maastricht-Amsterdam), you can reach the A67 (Antwerp-Venlo) and A50 (Eindhoven-Nijmegen) within five minutes. The property is also easily accessible by public transport, with a bus stop only 300 meters away and a railway station in the center of Best. Eindhoven Airport is also reachable within five minutes by car.
PARKING:
Parking facilities at the property are outstanding: 30 spaces on the secured private lot with barrier access. In addition, free public parking is available nearby. This makes the location ideal for companies with high mobility and/or frequent visitors.
SURROUNDING AREA:
The “Breeven” business park in Best is characterized by excellent accessibility and a representative appearance. The part of “Breeven” where this property is located features many high-quality office and commercial buildings housing professional services and, in particular, high-tech companies. Nearby companies include Rabofacet, Makro, Philips Medical Systems, Cimsolutions, Neitraco, Mitari Hijstechniek, Tedopress International, CDC, and Aldi’s distribution center.
FIT-OUT LEVEL OFFICE SPACE:
The office space is delivered including, among others, the following facilities:
Suspended ceilings with TL/LED recessed fixtures
Complete partitioning with concrete block walls or system partitions
Concrete floors with carpet, PVC, laminate, and partly tiling
Aluminum window frames with openable windows and insulating glazing
Heating via central heating system and radiators with thermostatic valves
Air treatment with top cooling, supplemented by several split-unit air conditioners
Mechanical ventilation
Extensive separate ladies’ and gents’ toilet groups per section and floor
Kitchen / pantry areas
Cable ducts with power points and current network cabling
Alarm system with motion detectors and magnetic contacts
Fire safety equipment
Reception desk
RENTAL TERMS:
Rental price office/practice space
€ 60,000 per year, plus VAT.
LEASE TERM:
5 + 5 option years.
NOTICE PERIOD:
12 months prior to the expiration date, mutually terminable (after 10 years).
VAT:
In principle, rent is subject to VAT. Renting without VAT is negotiable.
SECURITY:
Continuing bank guarantee or deposit equal to 3 months’ rent including service charges and VAT.
INDEXATION:
Annually, for the first time one year after the lease commencement date, based on the change in the monthly price index figure according to the consumer price index (CPI), series CPI for all households (2015=100), as published by Statistics Netherlands (CBS). The rent will never be lower than the rent of the previous year.
SERVICE CHARGES:
To be determined.
PAYMENTS:
Monthly in advance.
DELIVERY:
Immediate occupation possible.
ZONING:
According to the prevailing zoning plan ‘Business Park Best – ’t Zand, Breeven and Heide’, the zoning designation is ‘Business Park – 5’ (functional designation ‘Company up to category 4.2’) with sub-designation ‘specific form of social – dentist’. The building may therefore be used for companies up to category 4.2, office purposes, services, or specifically a dental practice.
LEASE AGREEMENT:
In accordance with the model drawn up by the Real Estate Council (ROZ) 2025 with accompanying General Provisions.
DISCLAIMER:
This information has been compiled by our office with the utmost care on the basis of data and drawings provided to us by the owner. Nevertheless, neither we nor the client accept any liability for any inaccuracies. Any liability for possible damages, direct or indirect, resulting from the information provided, is expressly excluded by both us and the client. The information provided is intended solely as an invitation to submit a proposal.
Very solid and representative office / practice building.
GENERAL
This is a representative, semi-detached office/practice building on two floors, built in 2001, with a spacious parking area offering 30 parking spaces.
The building is traditionally constructed with insulated cavity brick walls, partly curtain wall, concrete floors, and an insulated concrete roof with bituminous roofing. The property was last used as a practice building for minor medical procedures and partly for health-improving dietary advice combined with sports.
FLOOR AREA:
Ground floor approx. 323 m² LFA
First floor approx. 311 m² LFA
ENERGY LABEL:
The property has an energy label D.
LOCATION / ACCESSIBILITY:
Accessibility by both car and public transport is excellent. The A2 / A58 motorway junctions are just a stone’s throw away, within one minute by car. From the A2 (Maastricht-Amsterdam), you can reach the A67 (Antwerp-Venlo) and A50 (Eindhoven-Nijmegen) within five minutes. The property is also easily accessible by public transport, with a bus stop only 300 meters away and a railway station in the center of Best. Eindhoven Airport is also reachable within five minutes by car.
PARKING:
Parking facilities at the property are outstanding: 30 spaces on the secured private lot with barrier access. In addition, free public parking is available nearby. This makes the location ideal for companies with high mobility and/or frequent visitors.
SURROUNDING AREA:
The “Breeven” business park in Best is characterized by excellent accessibility and a representative appearance. The part of “Breeven” where this property is located features many high-quality office and commercial buildings housing professional services and, in particular, high-tech companies. Nearby companies include Rabofacet, Makro, Philips Medical Systems, Cimsolutions, Neitraco, Mitari Hijstechniek, Tedopress International, CDC, and Aldi’s distribution center.
FIT-OUT LEVEL OFFICE SPACE:
The office space is delivered including, among others, the following facilities:
Suspended ceilings with TL/LED recessed fixtures
Complete partitioning with concrete block walls or system partitions
Concrete floors with carpet, PVC, laminate, and partly tiling
Aluminum window frames with openable windows and insulating glazing
Heating via central heating system and radiators with thermostatic valves
Air treatment with top cooling, supplemented by several split-unit air conditioners
Mechanical ventilation
Extensive separate ladies’ and gents’ toilet groups per section and floor
Kitchen / pantry areas
Cable ducts with power points and current network cabling
Alarm system with motion detectors and magnetic contacts
Fire safety equipment
Reception desk
RENTAL TERMS:
Rental price office/practice space
€ 60,000 per year, plus VAT.
LEASE TERM:
5 + 5 option years.
NOTICE PERIOD:
12 months prior to the expiration date, mutually terminable (after 10 years).
VAT:
In principle, rent is subject to VAT. Renting without VAT is negotiable.
SECURITY:
Continuing bank guarantee or deposit equal to 3 months’ rent including service charges and VAT.
INDEXATION:
Annually, for the first time one year after the lease commencement date, based on the change in the monthly price index figure according to the consumer price index (CPI), series CPI for all households (2015=100), as published by Statistics Netherlands (CBS). The rent will never be lower than the rent of the previous year.
SERVICE CHARGES:
To be determined.
PAYMENTS:
Monthly in advance.
DELIVERY:
Immediate occupation possible.
ZONING:
According to the prevailing zoning plan ‘Business Park Best – ’t Zand, Breeven and Heide’, the zoning designation is ‘Business Park – 5’ (functional designation ‘Company up to category 4.2’) with sub-designation ‘specific form of social – dentist’. The building may therefore be used for companies up to category 4.2, office purposes, services, or specifically a dental practice.
LEASE AGREEMENT:
In accordance with the model drawn up by the Real Estate Council (ROZ) 2025 with accompanying General Provisions.
DISCLAIMER:
This information has been compiled by our office with the utmost care on the basis of data and drawings provided to us by the owner. Nevertheless, neither we nor the client accept any liability for any inaccuracies. Any liability for possible damages, direct or indirect, resulting from the information provided, is expressly excluded by both us and the client. The information provided is intended solely as an invitation to submit a proposal.
Features
Transfer of ownership
- Rental price
- € 60,000 per year
- Service charges
- No service charges known
- Listed since
-
- Status
- Available
- Acceptance
- Available immediately
Construction
- Main use
- Office
- Building type
- Resale property
- Year of construction
- 1996
Surface areas
- Area
- 537 m²
- Plot size
- 2,095 m²
Layout
- Number of floors
- 2 floors
Energy
- Energy label
- Not available
Surroundings
- Location
- Business park
- Accessibility
- Bus stop in less than 500 m, Dutch Railways Intercity station in 1000 m to 1500 m and motorway exit in less than 500 m
Parking
- Parking spaces
- 30 uncovered parking spaces
NVM real estate agent
Photos
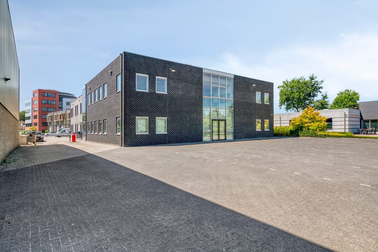
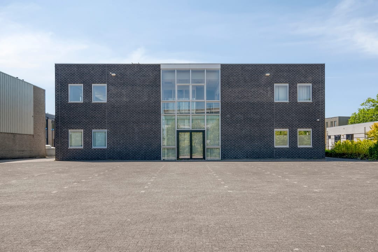
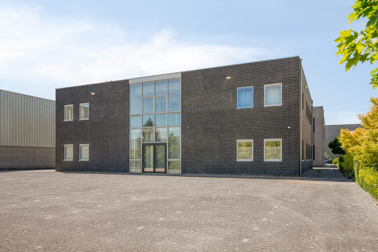
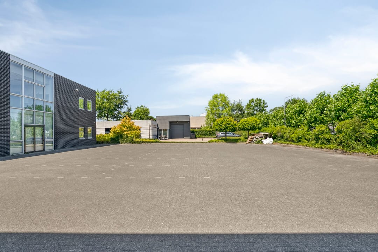
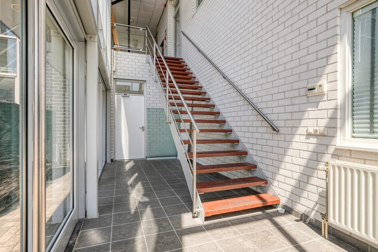
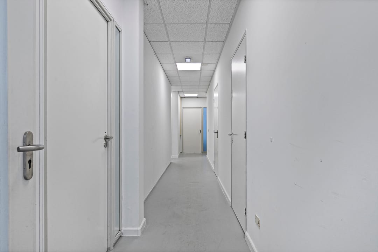
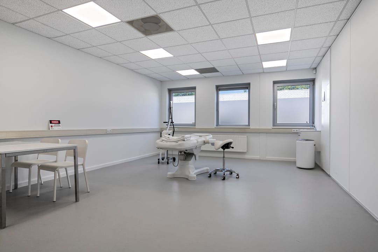
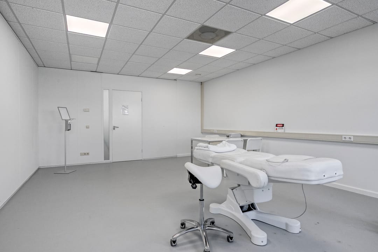
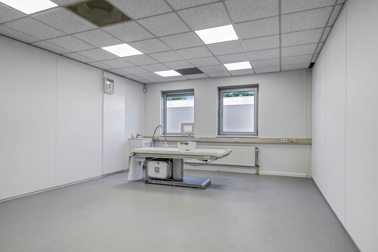
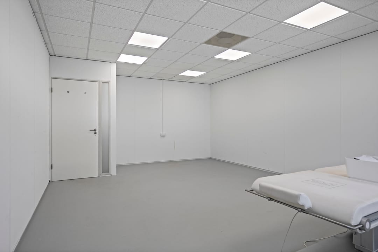
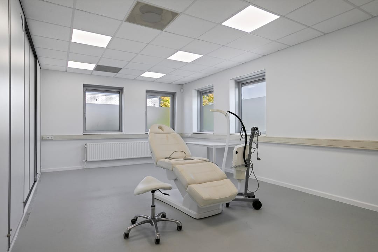
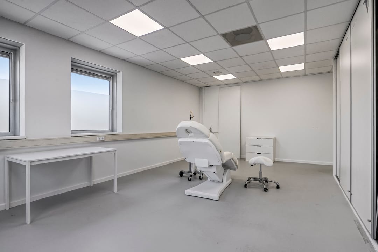
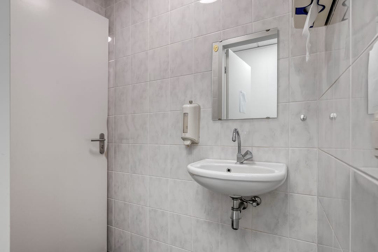
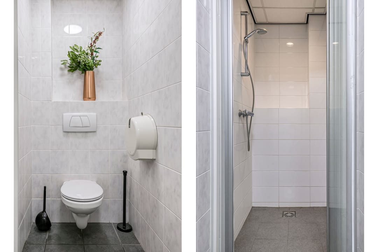
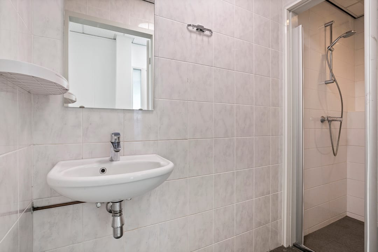
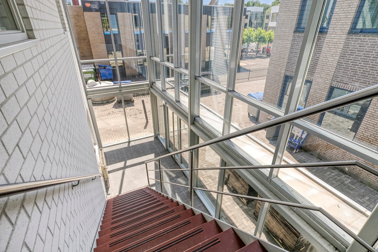
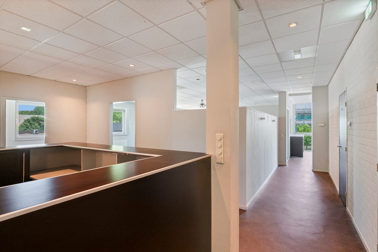
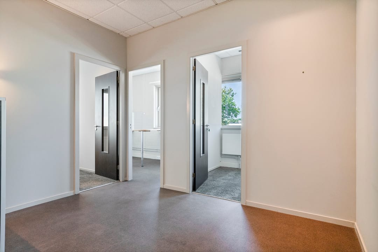
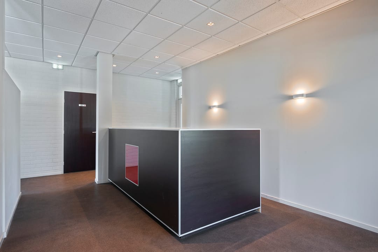
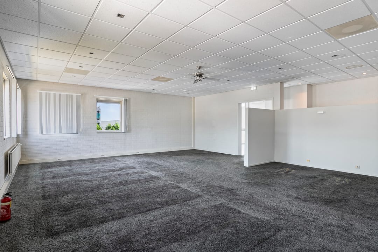
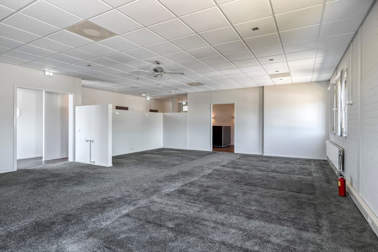
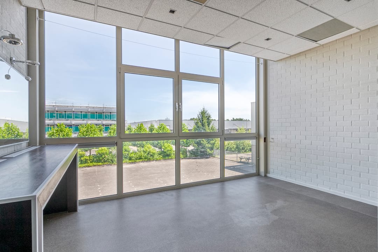
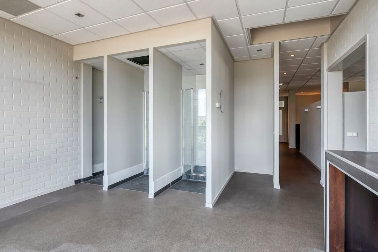
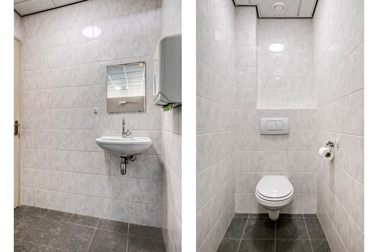
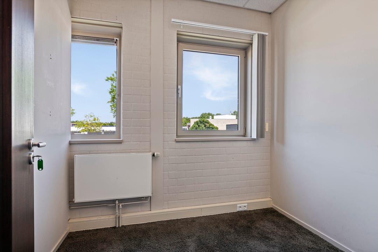
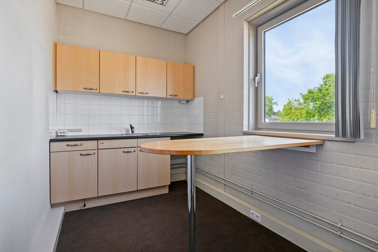
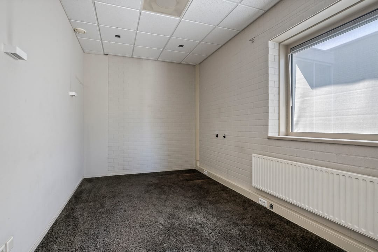
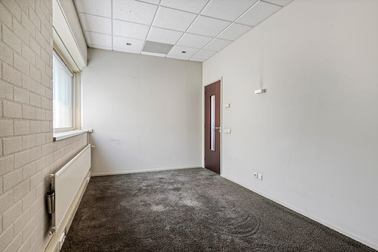
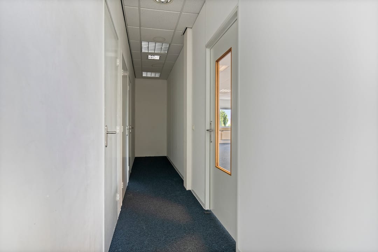
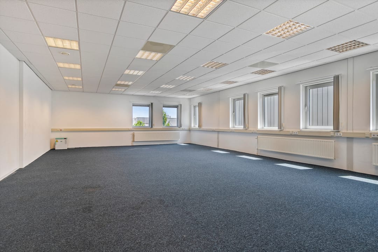
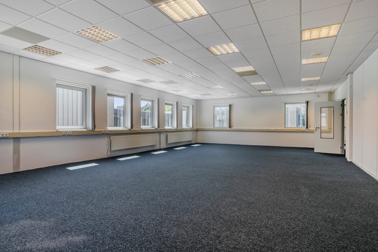
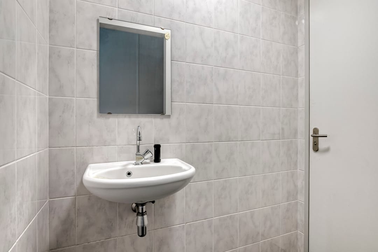
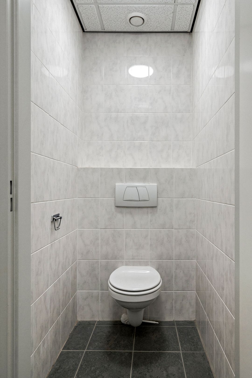
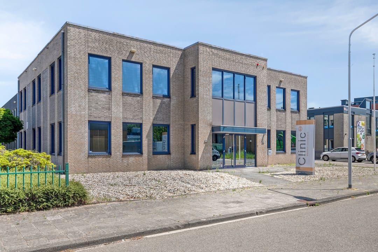
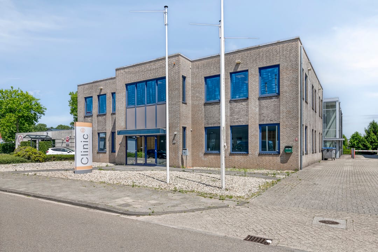
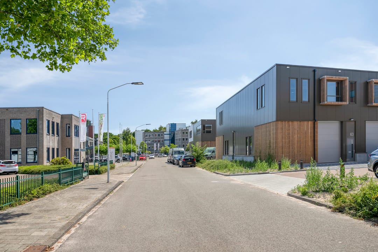
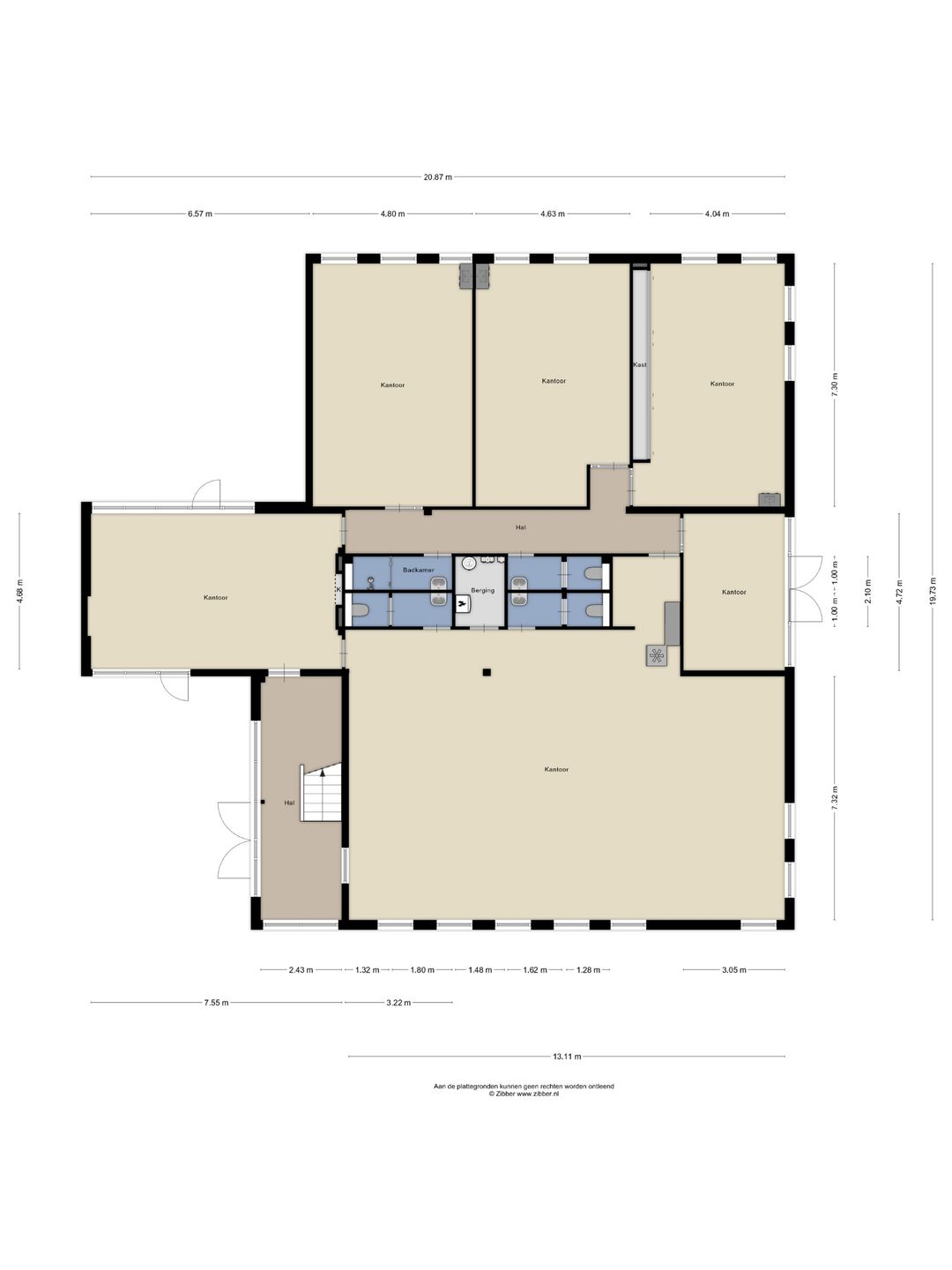
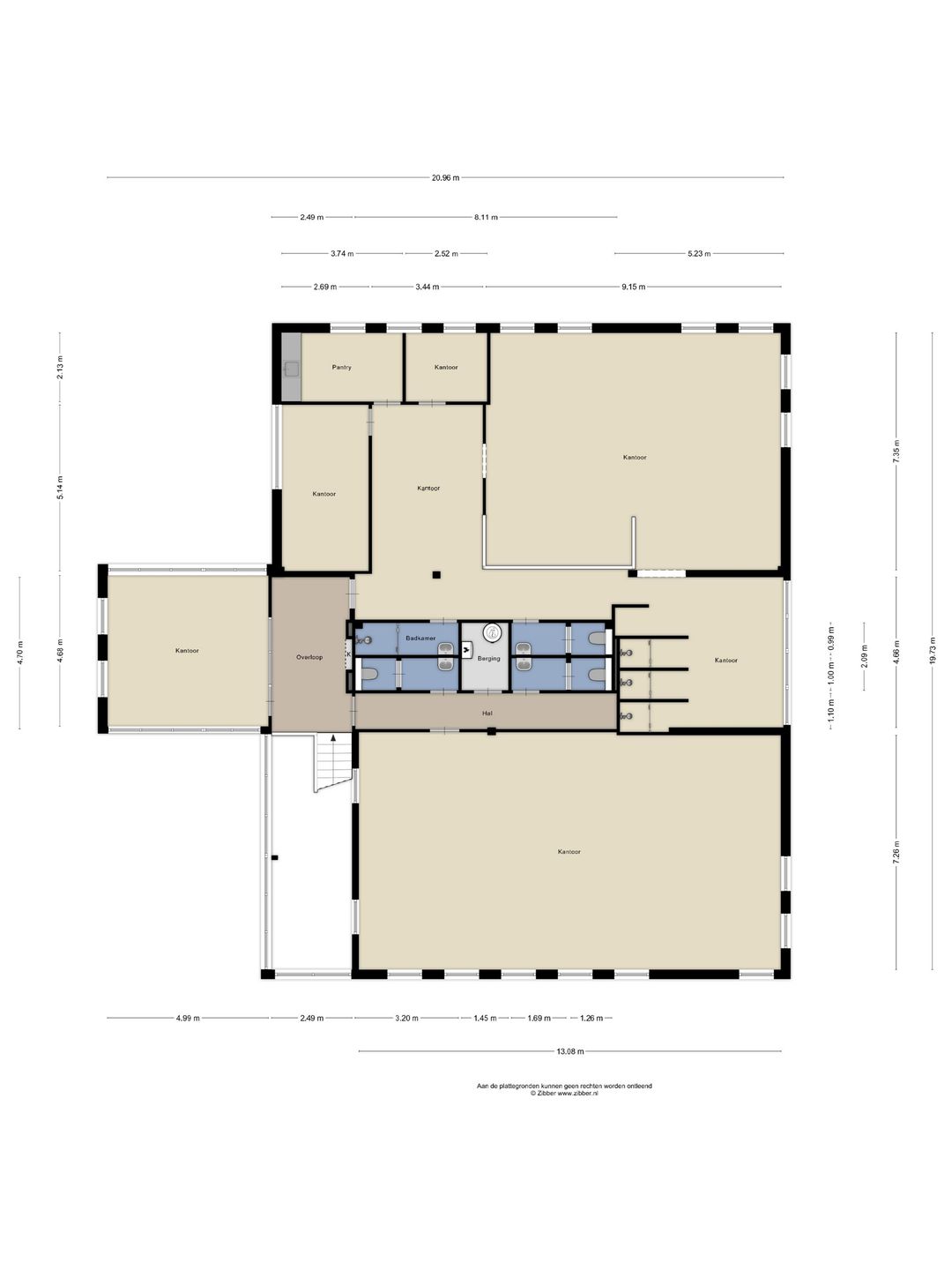
Floorplan
Begane Grond
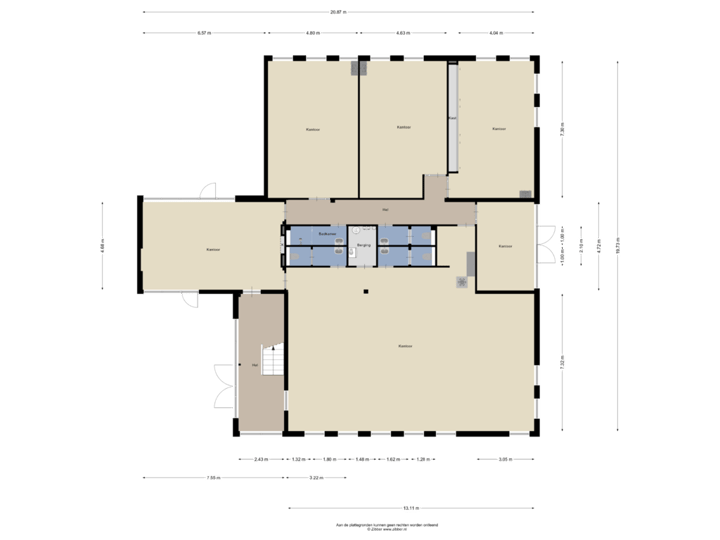
Eerste Verdieping
