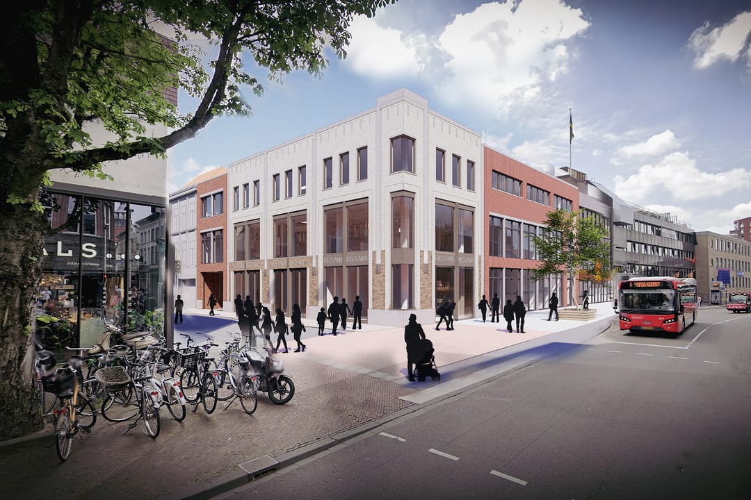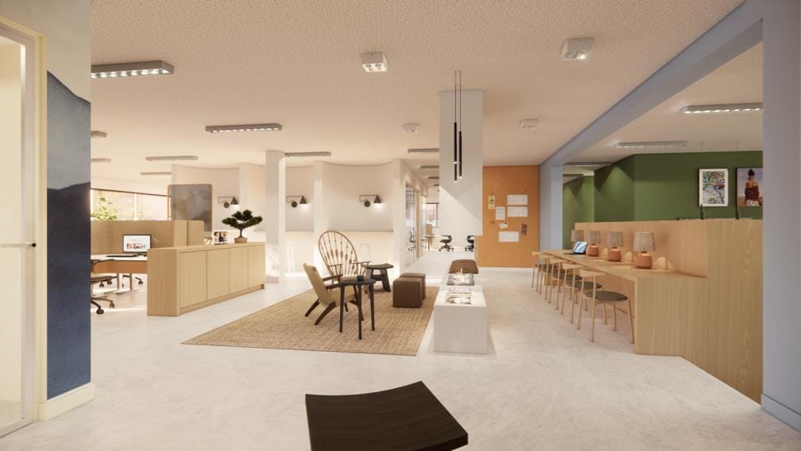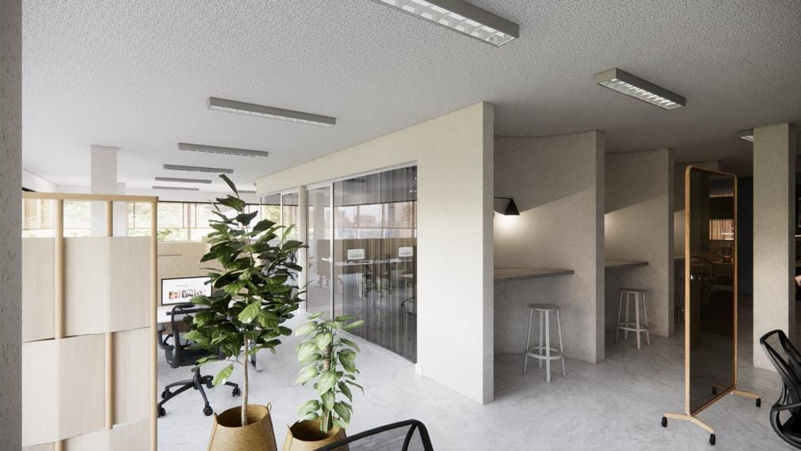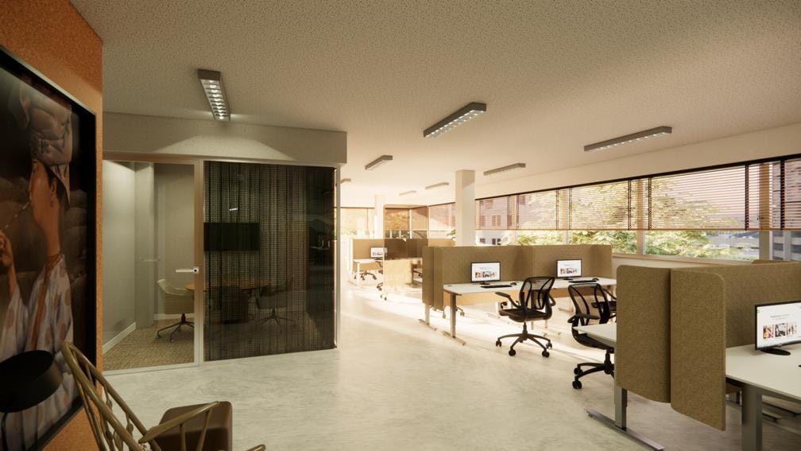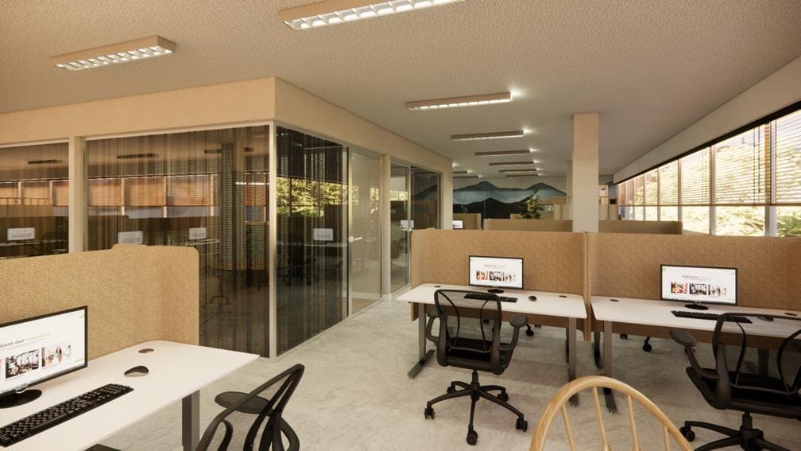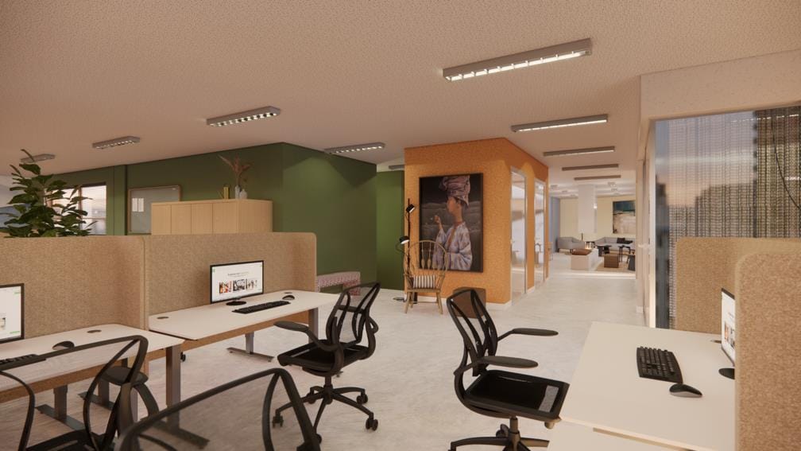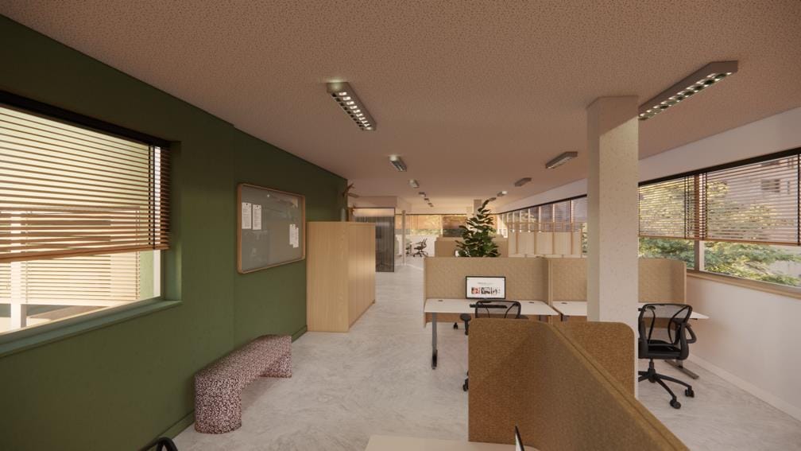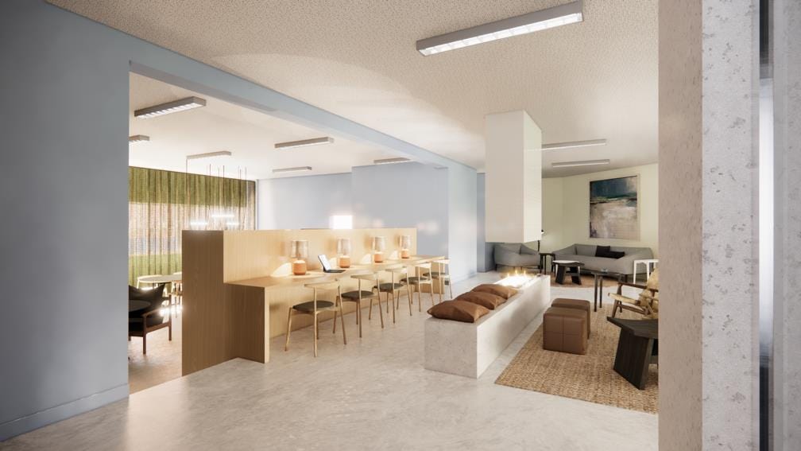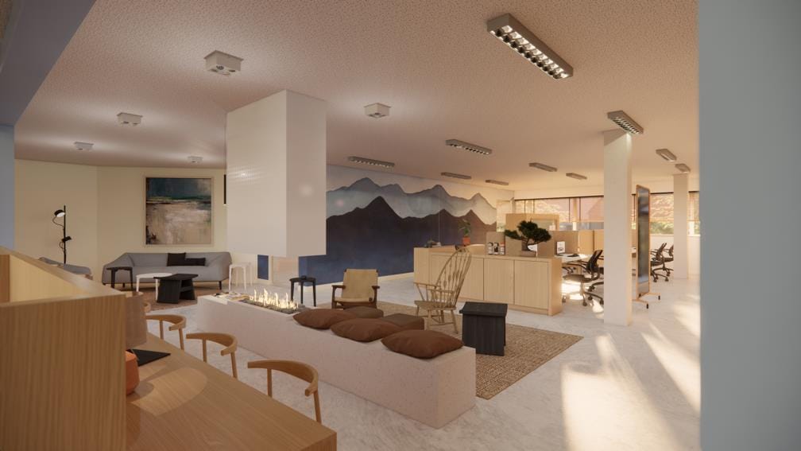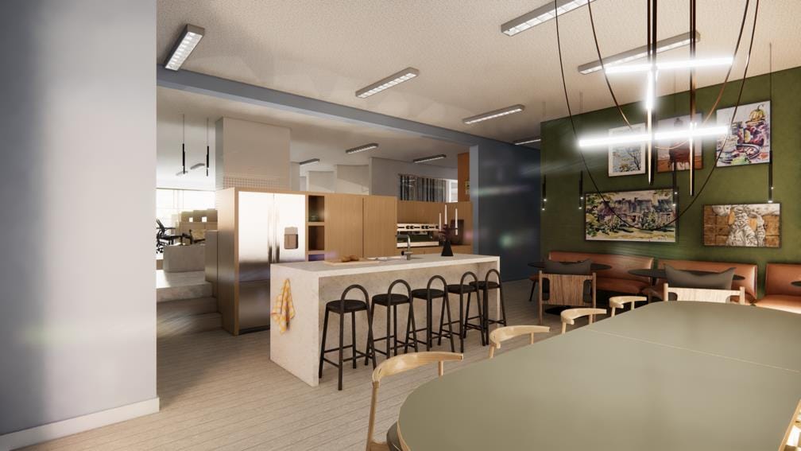 This business property on funda in business: https://www.fundainbusiness.nl/43103568
This business property on funda in business: https://www.fundainbusiness.nl/43103568
Karnemelkstraat 1-B 4811 KJ Breda
€ 200 /m²/year
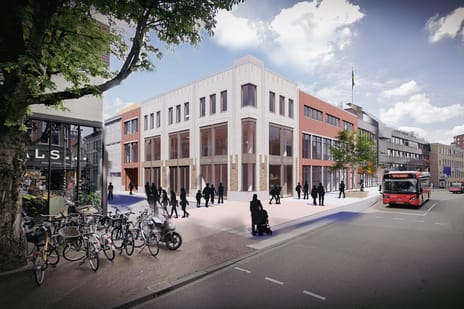
Description
Location
The Karnemelkstraat is one of the most important transport hubs in the center of Breda. Located in the historic city center with the Houtmarktpassage, Eindstraat, Ginnekenstraat and Halstraat nearby. It is an ideal location for businesses that want to be in the heart of the action. In the immediate vicinity you will find a diverse range of shops, cafés and restaurants. Ideal for a business lunch/dinner or Friday afternoon drinks on the terrace. There are sufficient (paid) parking facilities in the immediate vicinity and there is a bus stop directly in front of the premises.
Accessibility
By car
Due to its location near the southern and northern ring road of Breda, the location has direct access to the A16 (Rotterdam/Breda/Antwerp), A27 (Utrecht/Breda) and A58 (Vlissingen/Roosendaal/Breda/Tilburg/Eindhoven).
Public transport
In front of the building there is a bus stop for city and regional transport. You can reach the train station within approx. 4 minutes and on foot within approx. 15 minutes.
Parking
In the immediate vicinity of the property, several public parking garages are available, including:
Chassé parking: 620 pieces - 4 min. walking dinstance
De Barones: 510 pieces - 5 min. walking dinstance
Oranje Zuid: 455 pieces - 5 min. walking dinstance
Object information
The building located on the corner of Karnemelkstraat-Ginnekenstraat will be completely renovated and equipped with the latest high-quality installations and will achieve at least an A++ energy label. The building will also be fitted with a new facade and adapted to contemporary standards while respecting the historic character of the surrounding area, making the building a new landmark at this prominent location.
Available floor area
The total floor area amounts to approx. 1,915.58 sq. m. LFA, distributed across three floors and a basement. Currently available for lease is approx. 684.11 sq. m. LFA of office space located on the second floor and approx. 110.84 sq. m. of storage space in the basement. The ground floor and first floor are already leased as retail space.
The measurements will be further determined in accordance with a NEN 2580 measurement report.
Rental price
Office space:
€ 200.00 per sq. m. LFA per annum, plus VAT.
Basement/storage space:
€ 80.00 per sq. m. LFA per annum, plus VAT.
Service charges
To be determined.
Energy label
The property will have at least an A++ energy label.
Delivery level
The property will be delivered as follows:
- Separate private entrance on the Karnemelkstraat side;
- Private elevator and staircase;
- Pantry with sink and dishwasher;
- Separate ladies' and gentlemen's toilets;
- LED lighting;
- Basic climate control system;
- Aluminum window frames with openable windows;
- Structural walls, finished with spray work;
- Cement screed floor;
- Signage opportunity on the facade.
Customized requirements to enable a tailor-made solution to be realized are possible on the basis of conditions to be agreed upon.
Lease term
Five years with renewal periods of five years each. The notice period is twelve months.
Commencement date
September-october 2026 (by mutual agreement and depending on the delivery condition).
Lease agreement
The lease agreement is based on the ROZ (Real Estate Council) model of 2015.
VAT
The landlord wishes to opt for VAT taxable rent and lease. In the event that the tenant is unable to offset the VAT, the rental price will be increased in consultation with the tenant to compensate for the effects of the elimination of the option for VAT taxable rent.
The Karnemelkstraat is one of the most important transport hubs in the center of Breda. Located in the historic city center with the Houtmarktpassage, Eindstraat, Ginnekenstraat and Halstraat nearby. It is an ideal location for businesses that want to be in the heart of the action. In the immediate vicinity you will find a diverse range of shops, cafés and restaurants. Ideal for a business lunch/dinner or Friday afternoon drinks on the terrace. There are sufficient (paid) parking facilities in the immediate vicinity and there is a bus stop directly in front of the premises.
Accessibility
By car
Due to its location near the southern and northern ring road of Breda, the location has direct access to the A16 (Rotterdam/Breda/Antwerp), A27 (Utrecht/Breda) and A58 (Vlissingen/Roosendaal/Breda/Tilburg/Eindhoven).
Public transport
In front of the building there is a bus stop for city and regional transport. You can reach the train station within approx. 4 minutes and on foot within approx. 15 minutes.
Parking
In the immediate vicinity of the property, several public parking garages are available, including:
Chassé parking: 620 pieces - 4 min. walking dinstance
De Barones: 510 pieces - 5 min. walking dinstance
Oranje Zuid: 455 pieces - 5 min. walking dinstance
Object information
The building located on the corner of Karnemelkstraat-Ginnekenstraat will be completely renovated and equipped with the latest high-quality installations and will achieve at least an A++ energy label. The building will also be fitted with a new facade and adapted to contemporary standards while respecting the historic character of the surrounding area, making the building a new landmark at this prominent location.
Available floor area
The total floor area amounts to approx. 1,915.58 sq. m. LFA, distributed across three floors and a basement. Currently available for lease is approx. 684.11 sq. m. LFA of office space located on the second floor and approx. 110.84 sq. m. of storage space in the basement. The ground floor and first floor are already leased as retail space.
The measurements will be further determined in accordance with a NEN 2580 measurement report.
Rental price
Office space:
€ 200.00 per sq. m. LFA per annum, plus VAT.
Basement/storage space:
€ 80.00 per sq. m. LFA per annum, plus VAT.
Service charges
To be determined.
Energy label
The property will have at least an A++ energy label.
Delivery level
The property will be delivered as follows:
- Separate private entrance on the Karnemelkstraat side;
- Private elevator and staircase;
- Pantry with sink and dishwasher;
- Separate ladies' and gentlemen's toilets;
- LED lighting;
- Basic climate control system;
- Aluminum window frames with openable windows;
- Structural walls, finished with spray work;
- Cement screed floor;
- Signage opportunity on the facade.
Customized requirements to enable a tailor-made solution to be realized are possible on the basis of conditions to be agreed upon.
Lease term
Five years with renewal periods of five years each. The notice period is twelve months.
Commencement date
September-october 2026 (by mutual agreement and depending on the delivery condition).
Lease agreement
The lease agreement is based on the ROZ (Real Estate Council) model of 2015.
VAT
The landlord wishes to opt for VAT taxable rent and lease. In the event that the tenant is unable to offset the VAT, the rental price will be increased in consultation with the tenant to compensate for the effects of the elimination of the option for VAT taxable rent.
Features
Transfer of ownership
- Rental price
- € 200 per square meter per year
- Service charges
- No service charges known
- Listed since
-
- Status
- Available
- Acceptance
- Available in consultation
Construction
- Main use
- Office
- Building type
- Resale property
- Year of construction
- Currently under construction
Surface areas
- Area
- 684 m²
Layout
- Number of floors
- 3 floors
- Facilities
- Elevators, windows can be opened, toilet and pantry
Energy
- Energy label
- Not required
Surroundings
- Location
- Town center
- Accessibility
- Bus stop in less than 500 m, Dutch Railways Intercity station in 1500 m to 2000 m and motorway exit in 5000 m or more
NVM real estate agent
Photos
