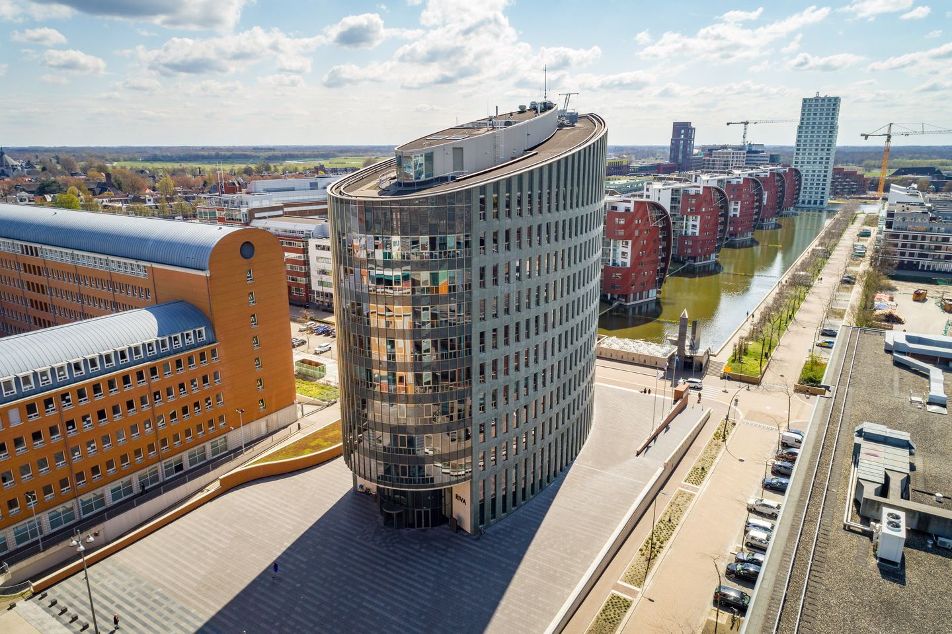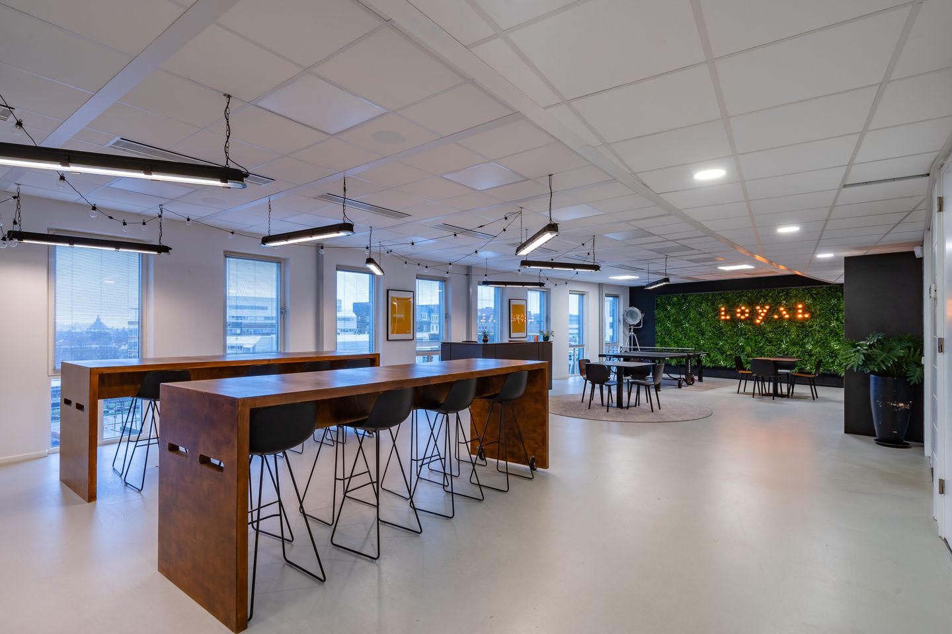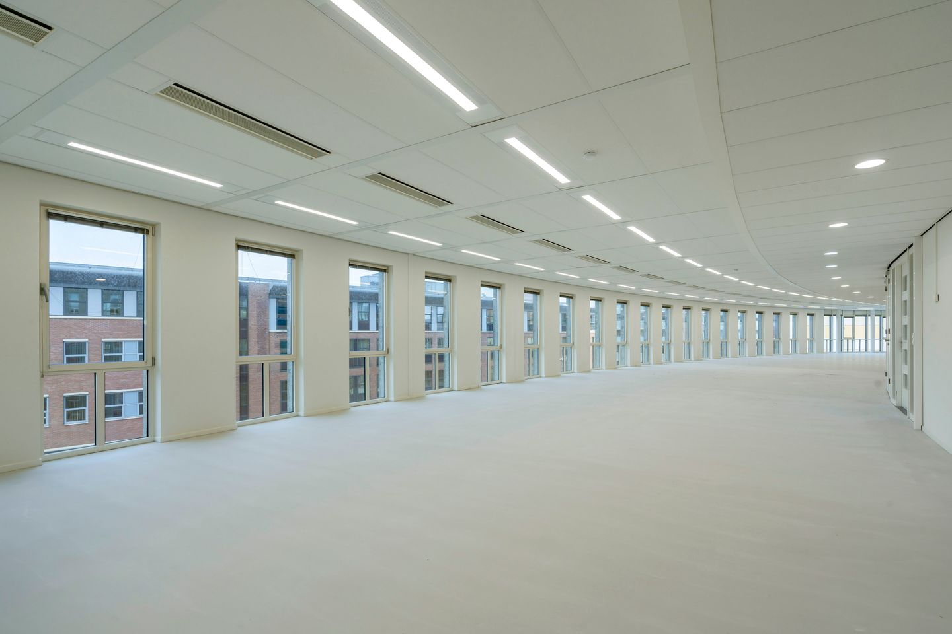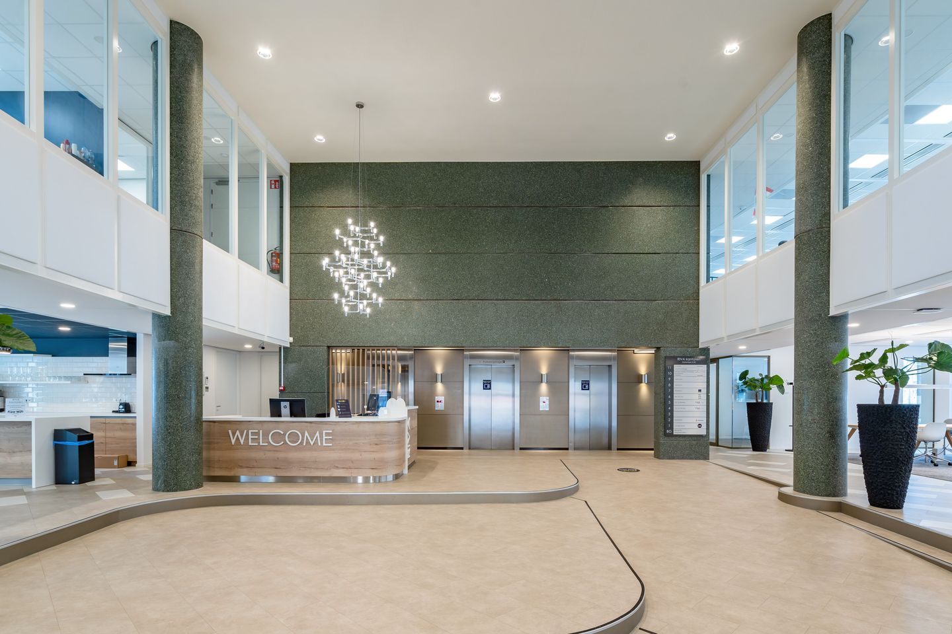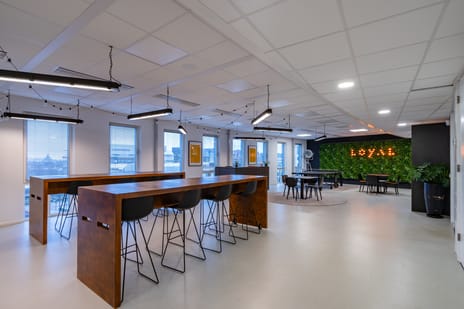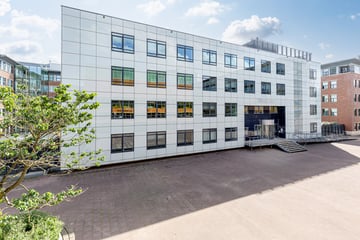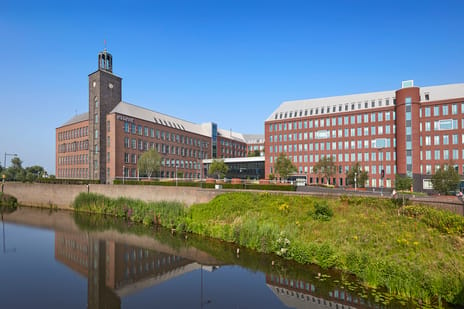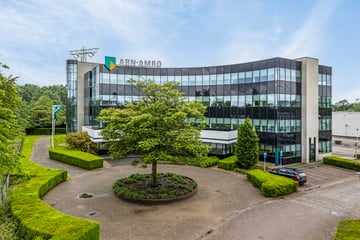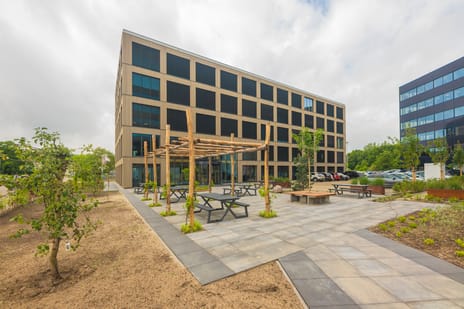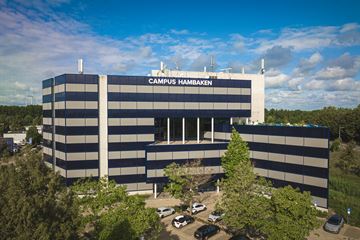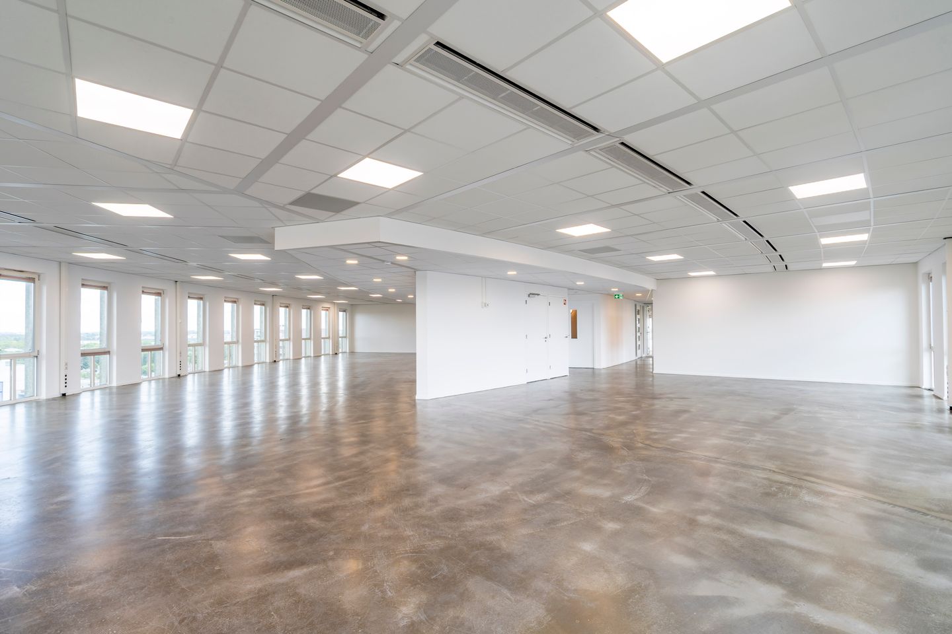Description
Location
The 'Riva' office building is located in the heart of the Paleiskwartier and adjacent to the historic city center of 's-Hertogenbosch. The vibrant environment is characterized by an interesting mix of functions. Both stores, a wide variety of catering facilities, schools, homes and green spaces are located in the immediate vicinity.
The building
Building Riva, the 'Grand Dame' of the Paleiskwartier in 's-Hertogenbosch was designed by Bureau Ritzen in 2000. The building is approximately 11,000 sq. m. LFA, spread over 12 floors. Its pronounced design, prominent location and use of materials ensure that Riva plays a major role in the skyline of 's-Hertogenbosch.
The ground floor is a meeting center in which joint meeting facilities and flex spaces can be used.
The welcoming hospitality, sustainability of the building, and smart use of spaces and facilities, address the well-being needs of today's office users.
Accessibility
By car
Due to its location near the ring road, the object has an excellent connection to the A2, A59 and N65 freeways. The center of Den Bosch is quick and easy to reach. Accessibility by private transport is therefore excellent.
Public transport
The building is within walking distance of the Central Station as well as the bustling city center of 's-Hertogenbosch.
Available floor area
Approximately 2,255 sq. m. LFA of office space is currently available for lease, and is distributed as follows:
3rd floor - Approx. 626 sq. m. LFA office space
6th floor - Approx. 616 sq. m. LFA office space
9th floor - Approx. 1.013 sq. m. LFA office space
Partial letting is possible from approximately 616 sq. m. LFA office space.
Parking
Riva has its own parking garage. The parking standard is 1:90 sq. m.
In the immediate vicinity are several parking garages where additional parking subscriptions may be purchased.
Rental conditions
Office space – 3rd floor:
€ 180.00 per sq. m. per year.
Office space – 6th and 9th floor:
€ 185.00 per sq. m. per year.
Parking places parking basement:
€ 1,600.00 per parking place per year.
Service charges
€ 75.00 per sq. m. per year.
The above prices are payable quarterly in advance.
All amounts mentioned are exclusive of VAT.
Energy label
Label A and BREAAM "very good" certification.
Delivery level
- Representative central entrance with manned reception desk on the ground floor;
- Shared meeting facilities and flex work spaces on the ground floor;
- Shared shower room;
- Enclosed parking basement with bicycle storage.
Office space 3rd floor
- Empty and broom clean, stripped of all interior parts and advertising materials;
- Finished smooth floor, carpet ready (ex flooring);
- New system ceiling (band grids present on the grid 1.80 meters) equipped with new LED lighting fixtures;
- Aluminum window frames equipped with opening windows;
- Heating and cooling through a WKO system.
Office space 6th and 9th floor
- Cast floor (6th floor) and concrete floor (9th floor);
- System ceiling (band grids present on the grid 1.80 meters) equipped with LED lighting fixtures;
- Heating and cooling by means of a WKO installation;
- Aluminum window frames with opening windows;
- Present existing installation package;
- Pantry per floor.
Lease term
The lease term is five years with renewal periods of five years each. The notice period is twelve months.
Commencement date
In consultation.
VAT
The landlord wishes to opt for taxed rent. In the event that the tenant is unable to set off the VAT, the rent will , in consultation with the tenant, be increased to compensate for the consequences of the elimination of the option of opting for VAT bearing rent.
Indexing
Annually, for the first time one year after the rental commencement date, based on the change of the monthly price index figure according to the Consumer Price Index (CPI), CPI series for all households (2015=100), published by Statistics Netherlands (CBS). The rent will never be less than the rent of the previous year.
Lease agreement
The lease agreement is based on a standard ROZ lease agreement, model 2015.
The 'Riva' office building is located in the heart of the Paleiskwartier and adjacent to the historic city center of 's-Hertogenbosch. The vibrant environment is characterized by an interesting mix of functions. Both stores, a wide variety of catering facilities, schools, homes and green spaces are located in the immediate vicinity.
The building
Building Riva, the 'Grand Dame' of the Paleiskwartier in 's-Hertogenbosch was designed by Bureau Ritzen in 2000. The building is approximately 11,000 sq. m. LFA, spread over 12 floors. Its pronounced design, prominent location and use of materials ensure that Riva plays a major role in the skyline of 's-Hertogenbosch.
The ground floor is a meeting center in which joint meeting facilities and flex spaces can be used.
The welcoming hospitality, sustainability of the building, and smart use of spaces and facilities, address the well-being needs of today's office users.
Accessibility
By car
Due to its location near the ring road, the object has an excellent connection to the A2, A59 and N65 freeways. The center of Den Bosch is quick and easy to reach. Accessibility by private transport is therefore excellent.
Public transport
The building is within walking distance of the Central Station as well as the bustling city center of 's-Hertogenbosch.
Available floor area
Approximately 2,255 sq. m. LFA of office space is currently available for lease, and is distributed as follows:
3rd floor - Approx. 626 sq. m. LFA office space
6th floor - Approx. 616 sq. m. LFA office space
9th floor - Approx. 1.013 sq. m. LFA office space
Partial letting is possible from approximately 616 sq. m. LFA office space.
Parking
Riva has its own parking garage. The parking standard is 1:90 sq. m.
In the immediate vicinity are several parking garages where additional parking subscriptions may be purchased.
Rental conditions
Office space – 3rd floor:
€ 180.00 per sq. m. per year.
Office space – 6th and 9th floor:
€ 185.00 per sq. m. per year.
Parking places parking basement:
€ 1,600.00 per parking place per year.
Service charges
€ 75.00 per sq. m. per year.
The above prices are payable quarterly in advance.
All amounts mentioned are exclusive of VAT.
Energy label
Label A and BREAAM "very good" certification.
Delivery level
- Representative central entrance with manned reception desk on the ground floor;
- Shared meeting facilities and flex work spaces on the ground floor;
- Shared shower room;
- Enclosed parking basement with bicycle storage.
Office space 3rd floor
- Empty and broom clean, stripped of all interior parts and advertising materials;
- Finished smooth floor, carpet ready (ex flooring);
- New system ceiling (band grids present on the grid 1.80 meters) equipped with new LED lighting fixtures;
- Aluminum window frames equipped with opening windows;
- Heating and cooling through a WKO system.
Office space 6th and 9th floor
- Cast floor (6th floor) and concrete floor (9th floor);
- System ceiling (band grids present on the grid 1.80 meters) equipped with LED lighting fixtures;
- Heating and cooling by means of a WKO installation;
- Aluminum window frames with opening windows;
- Present existing installation package;
- Pantry per floor.
Lease term
The lease term is five years with renewal periods of five years each. The notice period is twelve months.
Commencement date
In consultation.
VAT
The landlord wishes to opt for taxed rent. In the event that the tenant is unable to set off the VAT, the rent will , in consultation with the tenant, be increased to compensate for the consequences of the elimination of the option of opting for VAT bearing rent.
Indexing
Annually, for the first time one year after the rental commencement date, based on the change of the monthly price index figure according to the Consumer Price Index (CPI), CPI series for all households (2015=100), published by Statistics Netherlands (CBS). The rent will never be less than the rent of the previous year.
Lease agreement
The lease agreement is based on a standard ROZ lease agreement, model 2015.
Map
Map is loading...
Cadastral boundaries
Buildings
Travel time
Gain insight into the reachability of this object, for instance from a public transport station or a home address.
