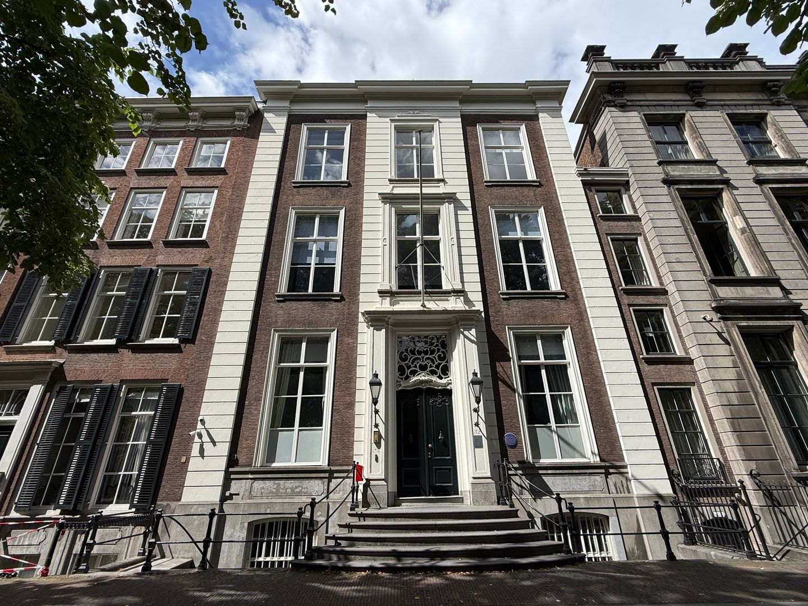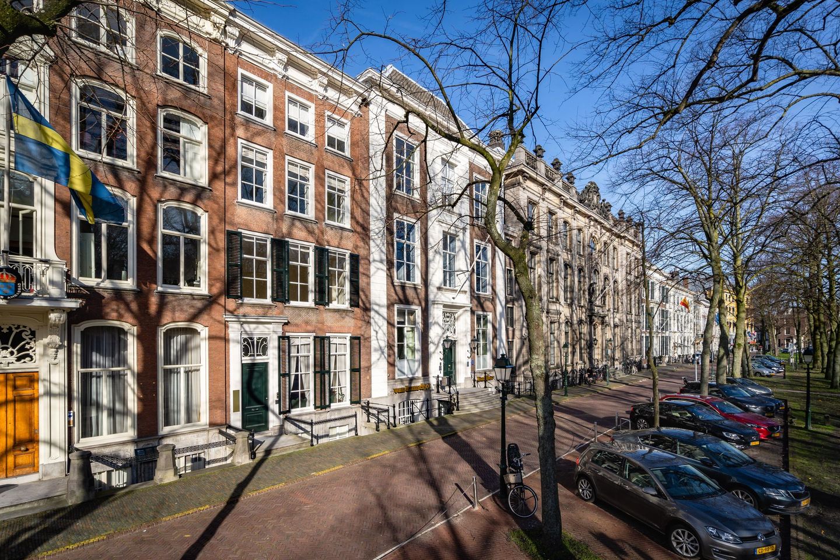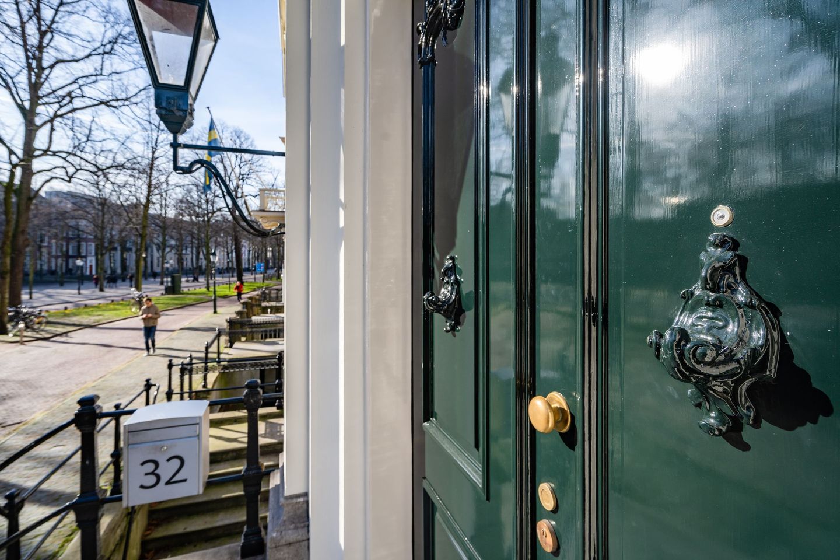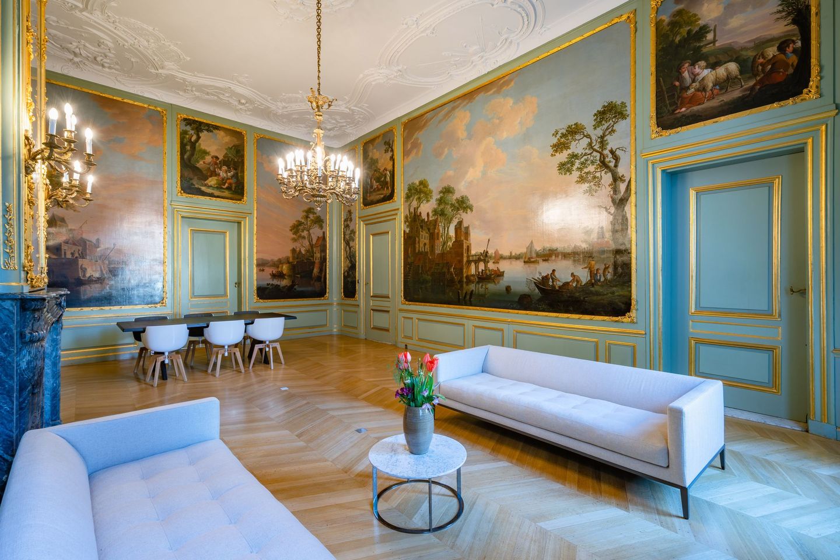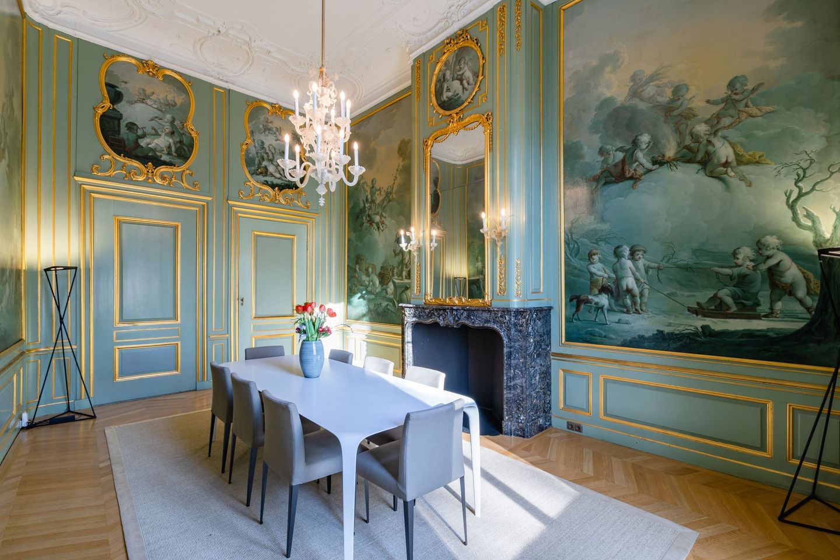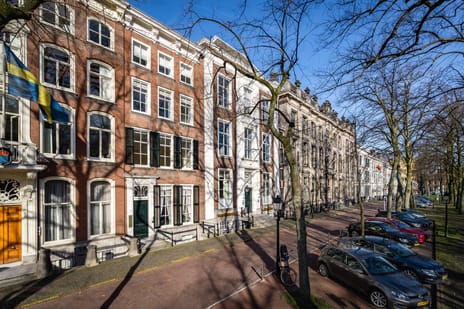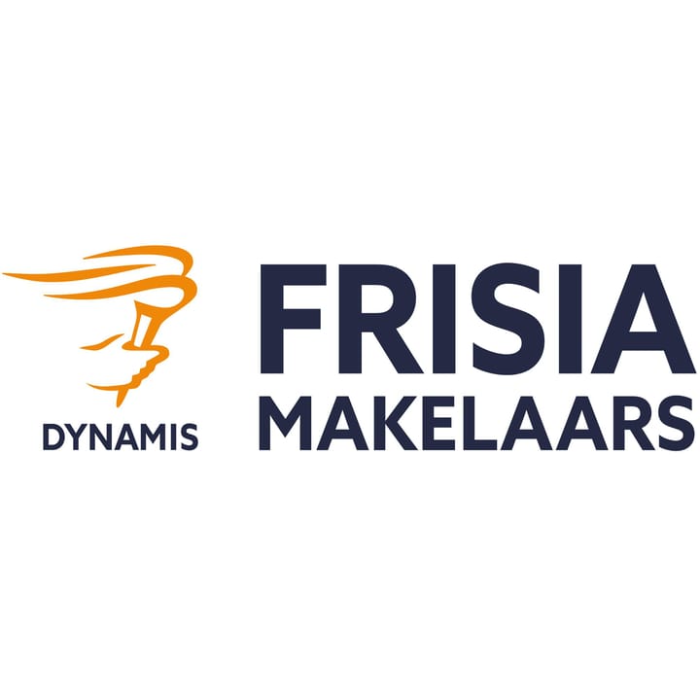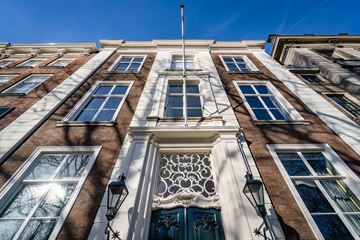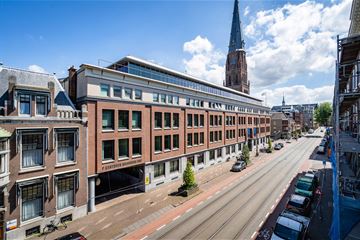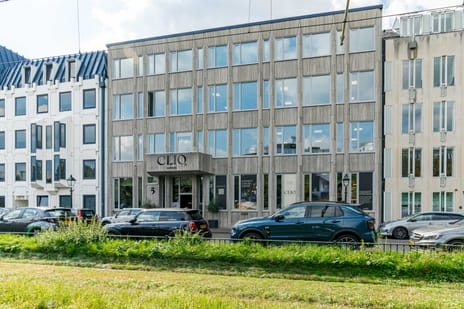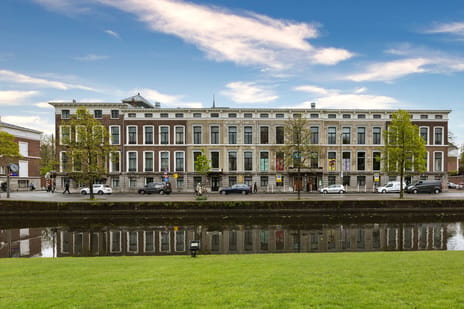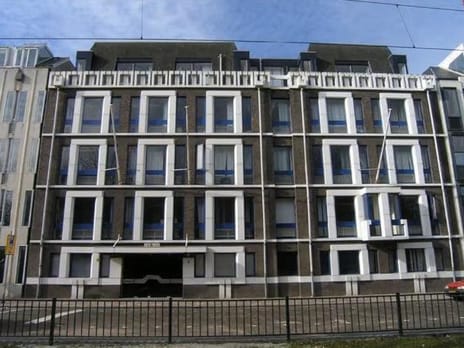Description
Lange Voorhout 32-33 in The Hague
PROPERTY DESCRIPTION
Lange Voorhout 30-32 consists of two semi-detached monumental office buildings with a total lettable floor area of approximately 1,450 m² LFA (in accordance with NEN 2580). These characteristic buildings date from the 18th century and have been completely renovated, retaining original details such as decorative ceilings, monumental staircases and classic windows. This gives them a representative appearance combined with modern comfort.
The office units vary in size from approximately 5 m² LFA to approximately 50 m² LFA and are spread over five floors. This offers flexible options for both self-employed and creative professionals as well as for growing organisations that need multiple interconnected spaces.
The entrance is centrally located in the front façade and provides access to the communal hall and the staircase to the upper floors. Each floor has several units, equipped with shared pantries and sanitary facilities.
ENVIRONMENTAL FACTORS
Lange Voorhout is one of the most iconic locations in the centre of The Hague. This elegant avenue, surrounded by monumental buildings and stately trees, offers a prestigious and inspiring environment for any organisation.
The immediate surroundings are known for their cultural and diplomatic character. Among other things, Theater Diligentia, art institute Pulchri Studio and the Escher Museum are located here. Various embassies are also located on Lange Voorhout and in the immediate vicinity, including those of the United Kingdom, Sweden, Switzerland and Spain.
The area offers an excellent mix of high-quality amenities. Luxury hotels such as Hotel Des Indes, various restaurants and stylish lunch spots are within walking distance. In addition, the Binnenhof, Denneweg, Plein and Plaats – with a wide range of shops, specialty stores and restaurants – are just a few minutes away.
FLOOR SPACE
Available floor space and rental prices (including service and energy costs, excluding VAT):
Basement / cellar:
Unit -1.01 | approx. 28.7 m² | €750 per month
Unit -1.02 | approx. 23.3 m² | €1,000 per month
Unit -1.03 | approx. 24.0 m² | €1,000 per month
Ground floor:
Unit 0.01 | approx. 16.1 m² | €800 per month
Unit 0.02 | approx. 23.1 m² | €1,125 per month
Unit 0.03 | approx. 12.4 m² | €625 per month
Unit 0.11 | approx. 24.8 m² | €1,400 per month
Unit 0.12 | approx. 43.8 m² | € 2,450 per month
1st floor:
Unit 1.01 | approx. 28.7 m² | €1,350 per month
Unit 1.05 | approx. 9.8 m² | €500 per month
Unit 1.07 | approx. 33.5 m² | €1,875 per month
Unit 1.08 | approx. 24.8 m² | €1,400 per month
Unit 1.09 | approx. 6.8 m² | €500 per month
Unit 1.10 | approx. 24.8 m² | €1,400 per month
Unit 1.11 | approx. 43.8 m² | € 2,250 per month
2nd floor:
Unit 2.01 | approx. 28.0 m² | € 1,400 per month
Unit 2.05 | approx. 7.9 m² | € 500 per month
Unit 2.07 | approx. 21.3 m² | € 1,125 per month
Unit 2.08 | approx. 25.0 m² | € 1,400 per month
Unit 2.09 | approx. 5.0 m² | € 300 per month
Unit 2.10 | approx. 24.6 m² | € 1,300 per month
Unit 2.11 | approx. 24.6 m² | € 2,250 per month
Unit 2.12 | approx. 24.7 m² | € 1,300 per month
3rd floor:
Unit 3.01 | approx. 48.5 m² | €1,575 per month
Unit 3.05 | approx. 30.2 m² | €1,000 per month
Unit 3.07 | approx. 23.5 m² | €800 per month
Unit 3.08 | approx. 24.2 m² | €900 per month
DELIVERY LEVEL
The property will be delivered empty and swept clean, including the following amenities:
The building is equipped with various facilities that contribute to optimal user comfort.
For example, the property has an elevator, several toilets on different floors, and a spacious kitchen in the basement with direct access to an adjacent terrace.
SERVICE PACKAGE
At Lange Voorhout 30-32 in The Hague, you will benefit from a complete package of facilities that is fully included in the rental price:
- Professional reception service and a welcoming team on site;
- Stylishly furnished rooms with an eye for design, comfort and a green look;
- 24/7 access to the building with a personal access pass;
- Modern meeting rooms equipped with video conferencing facilities;
- Weekly cleaning of your office space and daily cleaning of all common areas;
- Postal and parcel service for both incoming and outgoing shipments;
- Fast and stable Wi-Fi network throughout the building;
- Printing and copying facilities with A4 and A3 capacity;
- Fully equipped kitchens on every floor;
- Always available: coffee, tea, filtered water and fresh fruit in the communal areas.
ZONING PLAN
“Binnenhof e.o.” adopted on 20-0-2014.
The property falls under zoning category “Gemend 2”.
For the full zoning plan, please visit: omgevingswet.overheid.nl.
ENERGY LABEL
The property does not have an energy label as it is a listed building.
ACCESSIBILITY
The Lange Voorhout is easily accessible by car and public transport. Via the Korte Voorhout and the Utrechtsebaan, there is a direct connection to the A4, A12 and A13 motorways, making cities such as Rotterdam, Amsterdam and Utrecht easily accessible.
Accessibility by public transport is also excellent. Several stops for tram lines 1 and 10 and bus lines 22 and 24 are within walking distance, with direct connections to The Hague Central Station.
PARKING
The property itself does not have its own parking facilities. However, there are plenty of paid parking options on public roads in the immediate vicinity. In addition, there are several car parks within walking distance, including the Toernooiveld/Lange Voorhout car park opposite the property and car parks on Plein and Heulstraat. Businesses can also apply for a parking permit from the municipality of The Hague.
RENTAL PRICE
Rental price on request.
RENTAL TERM
In consultation.
NOTICE PERIOD
12 (twelve) months.
ACCEPTANCE
In consultation.
RENTAL PAYMENT
Per month in advance.
RENT ADJUSTMENT
Annually, for the first time 1 year after the rental commencement date, based on the change in the price index according to the Consumer Price Index (CPI), All Households (2015=100), published by Statistics Netherlands (CBS).
VAT
The landlord wishes to opt for VAT-taxed rental. If the tenant does not meet the criteria, a percentage to be agreed upon will be determined to compensate for the lost VAT.
SECURITY DEPOSIT
Bank guarantee/security deposit equal to a gross payment obligation of at least 3 (three) months (rent, service charges and VAT), depending on the financial standing of the tenant.
RENTAL AGREEMENT
The rental agreement will be drawn up in accordance with the ROZ model Rental Agreement for OFFICE SPACE and other commercial space within the meaning of Article 7:230a of the Dutch Civil Code, as established by the Real Estate Council (ROZ) in 2015, with additional provisions for the landlord.
++++
The above property information has been compiled with care. We cannot accept any liability for its accuracy, nor can any rights be derived from the information provided. Floor areas and other surface areas are indicative only and may differ in reality. It is expressly stated that this information provision should not be regarded as an offer or quotation.
PROPERTY DESCRIPTION
Lange Voorhout 30-32 consists of two semi-detached monumental office buildings with a total lettable floor area of approximately 1,450 m² LFA (in accordance with NEN 2580). These characteristic buildings date from the 18th century and have been completely renovated, retaining original details such as decorative ceilings, monumental staircases and classic windows. This gives them a representative appearance combined with modern comfort.
The office units vary in size from approximately 5 m² LFA to approximately 50 m² LFA and are spread over five floors. This offers flexible options for both self-employed and creative professionals as well as for growing organisations that need multiple interconnected spaces.
The entrance is centrally located in the front façade and provides access to the communal hall and the staircase to the upper floors. Each floor has several units, equipped with shared pantries and sanitary facilities.
ENVIRONMENTAL FACTORS
Lange Voorhout is one of the most iconic locations in the centre of The Hague. This elegant avenue, surrounded by monumental buildings and stately trees, offers a prestigious and inspiring environment for any organisation.
The immediate surroundings are known for their cultural and diplomatic character. Among other things, Theater Diligentia, art institute Pulchri Studio and the Escher Museum are located here. Various embassies are also located on Lange Voorhout and in the immediate vicinity, including those of the United Kingdom, Sweden, Switzerland and Spain.
The area offers an excellent mix of high-quality amenities. Luxury hotels such as Hotel Des Indes, various restaurants and stylish lunch spots are within walking distance. In addition, the Binnenhof, Denneweg, Plein and Plaats – with a wide range of shops, specialty stores and restaurants – are just a few minutes away.
FLOOR SPACE
Available floor space and rental prices (including service and energy costs, excluding VAT):
Basement / cellar:
Unit -1.01 | approx. 28.7 m² | €750 per month
Unit -1.02 | approx. 23.3 m² | €1,000 per month
Unit -1.03 | approx. 24.0 m² | €1,000 per month
Ground floor:
Unit 0.01 | approx. 16.1 m² | €800 per month
Unit 0.02 | approx. 23.1 m² | €1,125 per month
Unit 0.03 | approx. 12.4 m² | €625 per month
Unit 0.11 | approx. 24.8 m² | €1,400 per month
Unit 0.12 | approx. 43.8 m² | € 2,450 per month
1st floor:
Unit 1.01 | approx. 28.7 m² | €1,350 per month
Unit 1.05 | approx. 9.8 m² | €500 per month
Unit 1.07 | approx. 33.5 m² | €1,875 per month
Unit 1.08 | approx. 24.8 m² | €1,400 per month
Unit 1.09 | approx. 6.8 m² | €500 per month
Unit 1.10 | approx. 24.8 m² | €1,400 per month
Unit 1.11 | approx. 43.8 m² | € 2,250 per month
2nd floor:
Unit 2.01 | approx. 28.0 m² | € 1,400 per month
Unit 2.05 | approx. 7.9 m² | € 500 per month
Unit 2.07 | approx. 21.3 m² | € 1,125 per month
Unit 2.08 | approx. 25.0 m² | € 1,400 per month
Unit 2.09 | approx. 5.0 m² | € 300 per month
Unit 2.10 | approx. 24.6 m² | € 1,300 per month
Unit 2.11 | approx. 24.6 m² | € 2,250 per month
Unit 2.12 | approx. 24.7 m² | € 1,300 per month
3rd floor:
Unit 3.01 | approx. 48.5 m² | €1,575 per month
Unit 3.05 | approx. 30.2 m² | €1,000 per month
Unit 3.07 | approx. 23.5 m² | €800 per month
Unit 3.08 | approx. 24.2 m² | €900 per month
DELIVERY LEVEL
The property will be delivered empty and swept clean, including the following amenities:
The building is equipped with various facilities that contribute to optimal user comfort.
For example, the property has an elevator, several toilets on different floors, and a spacious kitchen in the basement with direct access to an adjacent terrace.
SERVICE PACKAGE
At Lange Voorhout 30-32 in The Hague, you will benefit from a complete package of facilities that is fully included in the rental price:
- Professional reception service and a welcoming team on site;
- Stylishly furnished rooms with an eye for design, comfort and a green look;
- 24/7 access to the building with a personal access pass;
- Modern meeting rooms equipped with video conferencing facilities;
- Weekly cleaning of your office space and daily cleaning of all common areas;
- Postal and parcel service for both incoming and outgoing shipments;
- Fast and stable Wi-Fi network throughout the building;
- Printing and copying facilities with A4 and A3 capacity;
- Fully equipped kitchens on every floor;
- Always available: coffee, tea, filtered water and fresh fruit in the communal areas.
ZONING PLAN
“Binnenhof e.o.” adopted on 20-0-2014.
The property falls under zoning category “Gemend 2”.
For the full zoning plan, please visit: omgevingswet.overheid.nl.
ENERGY LABEL
The property does not have an energy label as it is a listed building.
ACCESSIBILITY
The Lange Voorhout is easily accessible by car and public transport. Via the Korte Voorhout and the Utrechtsebaan, there is a direct connection to the A4, A12 and A13 motorways, making cities such as Rotterdam, Amsterdam and Utrecht easily accessible.
Accessibility by public transport is also excellent. Several stops for tram lines 1 and 10 and bus lines 22 and 24 are within walking distance, with direct connections to The Hague Central Station.
PARKING
The property itself does not have its own parking facilities. However, there are plenty of paid parking options on public roads in the immediate vicinity. In addition, there are several car parks within walking distance, including the Toernooiveld/Lange Voorhout car park opposite the property and car parks on Plein and Heulstraat. Businesses can also apply for a parking permit from the municipality of The Hague.
RENTAL PRICE
Rental price on request.
RENTAL TERM
In consultation.
NOTICE PERIOD
12 (twelve) months.
ACCEPTANCE
In consultation.
RENTAL PAYMENT
Per month in advance.
RENT ADJUSTMENT
Annually, for the first time 1 year after the rental commencement date, based on the change in the price index according to the Consumer Price Index (CPI), All Households (2015=100), published by Statistics Netherlands (CBS).
VAT
The landlord wishes to opt for VAT-taxed rental. If the tenant does not meet the criteria, a percentage to be agreed upon will be determined to compensate for the lost VAT.
SECURITY DEPOSIT
Bank guarantee/security deposit equal to a gross payment obligation of at least 3 (three) months (rent, service charges and VAT), depending on the financial standing of the tenant.
RENTAL AGREEMENT
The rental agreement will be drawn up in accordance with the ROZ model Rental Agreement for OFFICE SPACE and other commercial space within the meaning of Article 7:230a of the Dutch Civil Code, as established by the Real Estate Council (ROZ) in 2015, with additional provisions for the landlord.
++++
The above property information has been compiled with care. We cannot accept any liability for its accuracy, nor can any rights be derived from the information provided. Floor areas and other surface areas are indicative only and may differ in reality. It is expressly stated that this information provision should not be regarded as an offer or quotation.
Map
Map is loading...
Cadastral boundaries
Buildings
Travel time
Gain insight into the reachability of this object, for instance from a public transport station or a home address.
