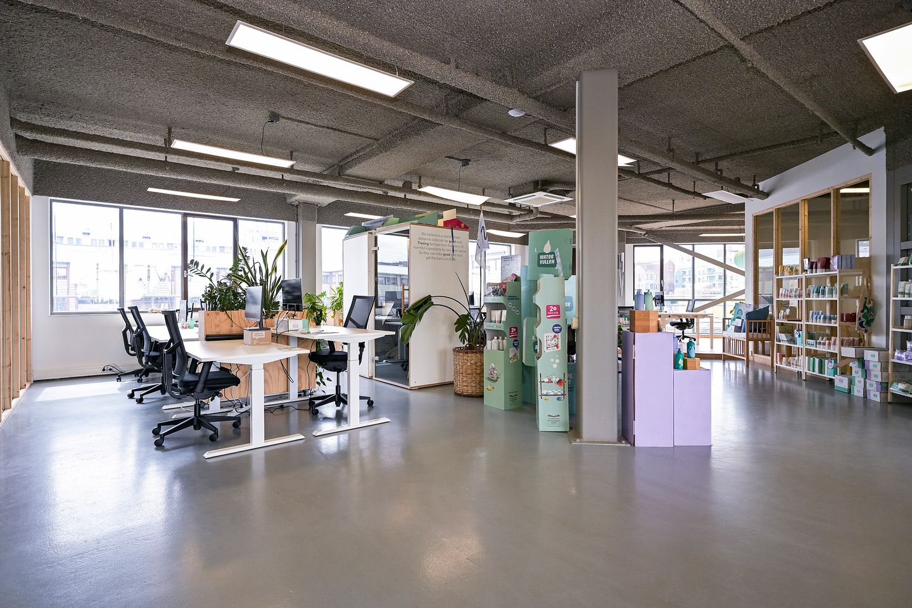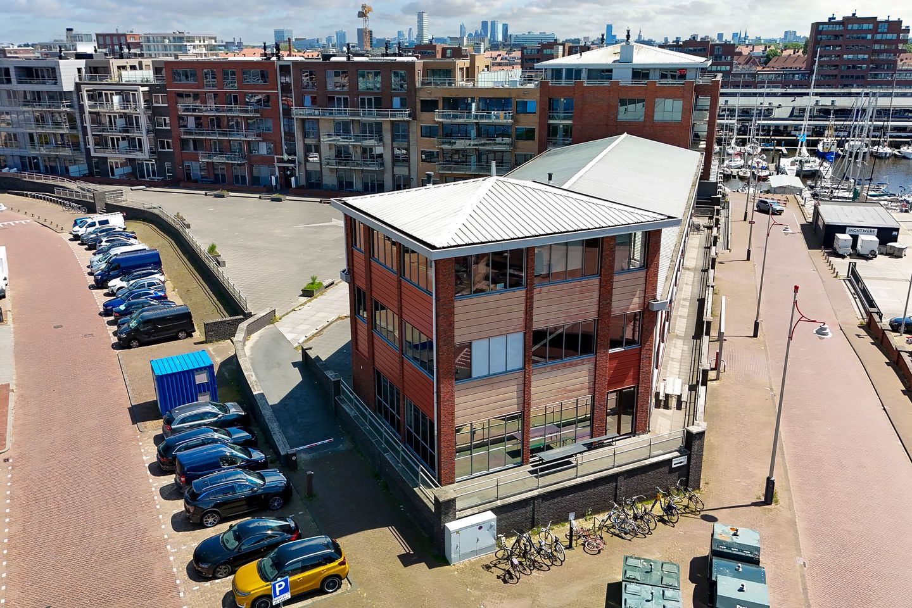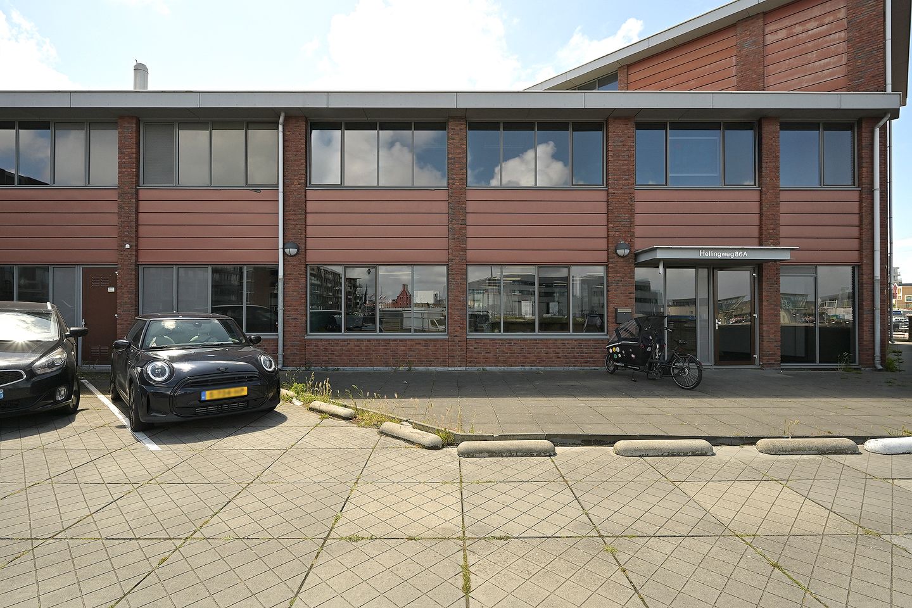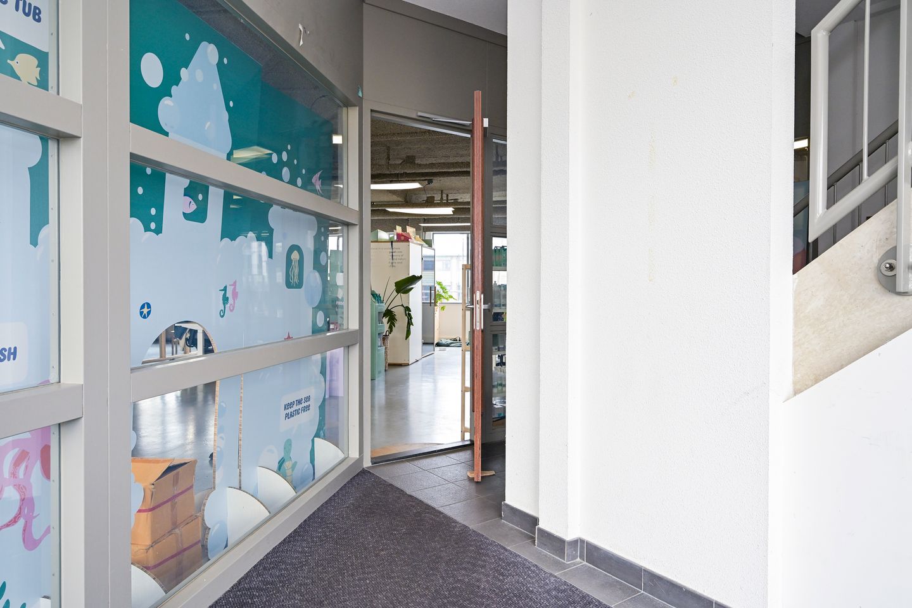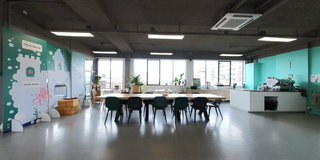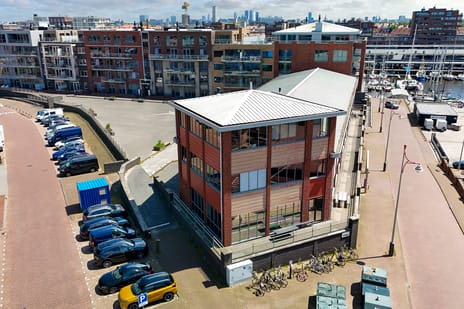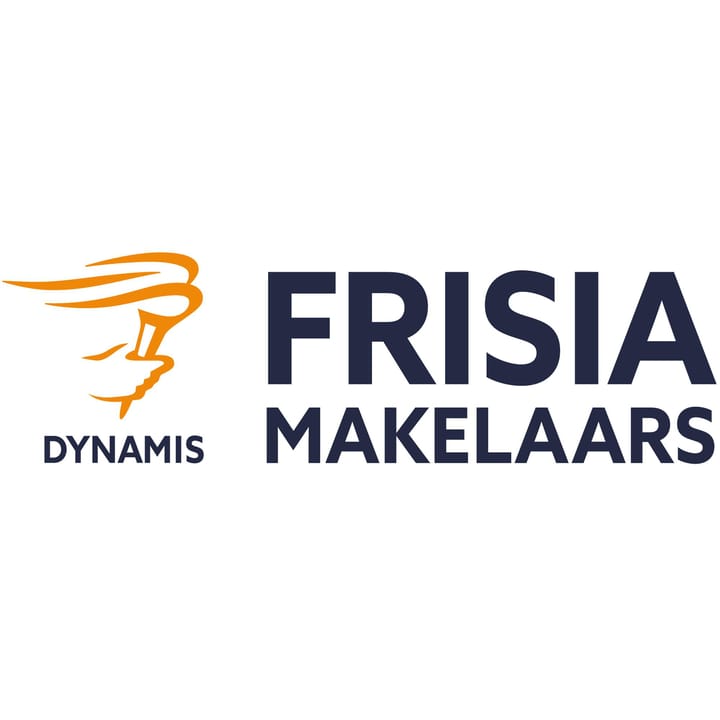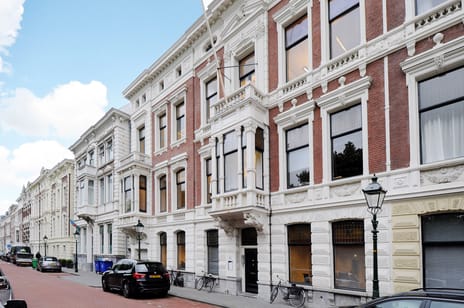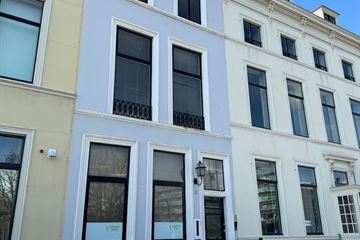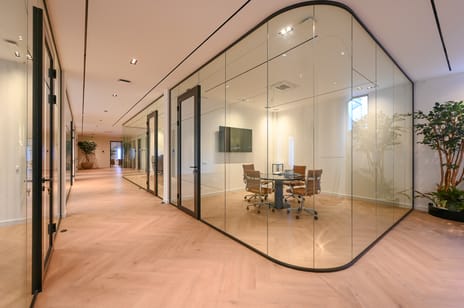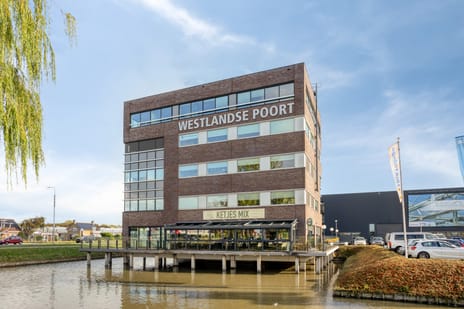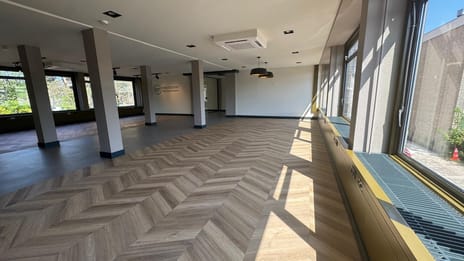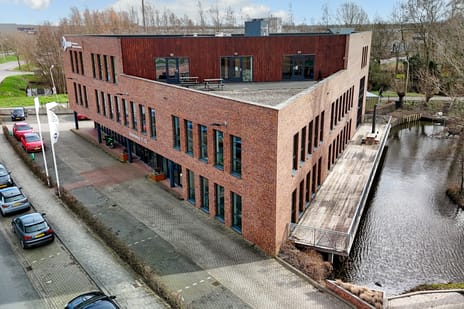Description
Hellingweg 86 A in The Hague
ENVIRONMENT FACTORS
Located on the 2nd inner harbor of Scheveningen, the prestigious new construction development "Nautisch Centrum Scheveningen" was realized several years ago.
The Nautical Center Scheveningen is a unique asset for the region and offers a wide range of functions, including commercial business space, modern office spaces and a vibrant catering offer with a terrace. This development has not only enriched Scheveningen's skyline, but has also given a significant boost to the area, where living, working and recreation come together in perfect harmony.
In the immediate vicinity you will find a variety of restaurants and lunch venues, such as Encore, Catch by Simonis, Stella Marina and De Dagvisser. Moreover, the iconic Scheveningen boulevard with its lively pier, cozy beach bars, the Steigenberger Kurhaus, the Holland Casino and the Pathé cinema are just a stone's throw away. For a day of shopping, Frederik Hendriklaan, a popular shopping street, offers a charming mix of local boutiques and well-known national chains. In short, a dynamic and attractive area for those looking for a combination of luxury, convenience and relaxation.
ACCESSIBILITY
The 2nd Harbour is easily accessible by car and public transport. Via the Hubertusviaduct and the Raamweg you can quickly reach the Utrechtsebaan (A4, A12, A13), while the President Kennedylaan and the Teldersweg connect to the A44.
Streetcar line 11 and bus line 23 connect directly to Hollands Spoor station and Laan van NOI. The new bus line 28 offers a fast route to The Hague Central Station and the city network.
PARKING
The building has its own parking facilities in front of the door as well as sufficient parking spaces in the garage below.
In addition, parking on the public road is free during the day until 18:00.
OBJECT
On the first floor is a very representative office space available for lease. The entrance is located on the right in the front facade. Upon entering you immediately step into the open space, generously lit by natural sunlight. In this space you will find an open kitchen and two enclosed rooms. Continuing on, you will enter the next work floor, which is ideal for various office or work activities. In addition, here you will find the toilets and another separate enclosed space, which can be used for various purposes. In short, a flexible and bright office environment that can be completely arranged to your needs.
METRAGE
The total area is approximately 373 m² l.f.a. (in accordance with NEN 2580), located entirely on the first floor.
COMPLETION LEVEL
The office space will be delivered empty and swept clean. The leased space includes the following facilities:
- Representative entrance;
- Elevator;
- Air conditioning on the first floor;
- Opening windows;
- Acoustic sprayed ceiling with lighting;
- Modern sanitary facilities;
- Cable ducts for data cabling;
- Central heating system (block heating);
- Modern kitchen.
DESTINATION PLAN
'Scheveningen Haven' adopted on 28-11-2013.
The object falls under zoning category ‘Mixed -2’.
For the complete zoning plan please visit: omgevingswet.overheid.nl.
ENERGY LABEL
This object has an energy label A.
RENTAL PRICE
€ 5.000,- per month plus VAT.
PRICE FOR PARKING
€ 130,- per parking spot per month plus VAT.
SERVICE COSTS
The service costs are on an advance basis € 25, - per m² per year plus VAT. For this the following services will be provided:
- Gas consumption/Electricity consumption/Water consumption including standing charges;
- Maintenance of heating and/or air conditioning system(s);
- Ditto of elevator installation(s)/hydrophone installation/automatic doors, fire alarm, building monitoring, fault alarm, emergency power and electrical installation(s);
- Roofing inspections;
- Cleaning costs of common areas, sewerage and
site care garbage, container rental, etc;
- Fire hose, reels insofar as present in the common area;
- Care of plants in common areas;
- All costs arising in the future which are necessary and compulsory in a collective context and for which the lessor will make an advance calculation for each service-cost item that arises at that time and pass the result on to the lessee. All this in consultation with the tenant;
- Administration costs of 5% on the above mentioned supplies and services.
For everything else the tenant has to take care of connection (and payment) to the utilities (water, electricity, etc.).
RENTAL PERIOD
5 (five) years.
TERMINATION PERIOD
12 (twelve) months.
ACCEPTANCE
In consultation.
RENT PAYMENT
Per month in advance.
RENTAL PRICE ADJUSTMENT
Annually, for the first time 1 year after the lease commencement date, based on the change of the price index figure according to the Consumer Price Index (CPI), All Households (2015=100), published by Statistics Netherlands (CBS).
VAT
Landlord wishes to opt for VAT taxed rental. If the tenant does not meet the criteria, a percentage to be agreed upon to compensate for the lost VAT will be determined.
SECURITY
Bank guarantee/security deposit in the amount of a gross payment obligation of at least 3 (three) months (rent, service costs and VAT), depending on the financial soundness of the tenant.
RENTAL AGREEMENT
The rental agreement will be drawn up in accordance with the ROZ model Huurvereenkomst KANTOORRUIMTE en andere bedrijfsruimte within the meaning of Section 7:230a of the Dutch Civil Code adopted by the Raad voor Onroerende Zaken (ROZ) in 2025, with additional provisions by the lessor.
+++
The above object information has been compiled with care. We cannot accept any liability for its accuracy, nor can any rights be derived from the information provided. Mention of floor and other surfaces are only indicative and may vary in reality. It is expressly stated that this information may not be regarded as an offer or quotation.
ENVIRONMENT FACTORS
Located on the 2nd inner harbor of Scheveningen, the prestigious new construction development "Nautisch Centrum Scheveningen" was realized several years ago.
The Nautical Center Scheveningen is a unique asset for the region and offers a wide range of functions, including commercial business space, modern office spaces and a vibrant catering offer with a terrace. This development has not only enriched Scheveningen's skyline, but has also given a significant boost to the area, where living, working and recreation come together in perfect harmony.
In the immediate vicinity you will find a variety of restaurants and lunch venues, such as Encore, Catch by Simonis, Stella Marina and De Dagvisser. Moreover, the iconic Scheveningen boulevard with its lively pier, cozy beach bars, the Steigenberger Kurhaus, the Holland Casino and the Pathé cinema are just a stone's throw away. For a day of shopping, Frederik Hendriklaan, a popular shopping street, offers a charming mix of local boutiques and well-known national chains. In short, a dynamic and attractive area for those looking for a combination of luxury, convenience and relaxation.
ACCESSIBILITY
The 2nd Harbour is easily accessible by car and public transport. Via the Hubertusviaduct and the Raamweg you can quickly reach the Utrechtsebaan (A4, A12, A13), while the President Kennedylaan and the Teldersweg connect to the A44.
Streetcar line 11 and bus line 23 connect directly to Hollands Spoor station and Laan van NOI. The new bus line 28 offers a fast route to The Hague Central Station and the city network.
PARKING
The building has its own parking facilities in front of the door as well as sufficient parking spaces in the garage below.
In addition, parking on the public road is free during the day until 18:00.
OBJECT
On the first floor is a very representative office space available for lease. The entrance is located on the right in the front facade. Upon entering you immediately step into the open space, generously lit by natural sunlight. In this space you will find an open kitchen and two enclosed rooms. Continuing on, you will enter the next work floor, which is ideal for various office or work activities. In addition, here you will find the toilets and another separate enclosed space, which can be used for various purposes. In short, a flexible and bright office environment that can be completely arranged to your needs.
METRAGE
The total area is approximately 373 m² l.f.a. (in accordance with NEN 2580), located entirely on the first floor.
COMPLETION LEVEL
The office space will be delivered empty and swept clean. The leased space includes the following facilities:
- Representative entrance;
- Elevator;
- Air conditioning on the first floor;
- Opening windows;
- Acoustic sprayed ceiling with lighting;
- Modern sanitary facilities;
- Cable ducts for data cabling;
- Central heating system (block heating);
- Modern kitchen.
DESTINATION PLAN
'Scheveningen Haven' adopted on 28-11-2013.
The object falls under zoning category ‘Mixed -2’.
For the complete zoning plan please visit: omgevingswet.overheid.nl.
ENERGY LABEL
This object has an energy label A.
RENTAL PRICE
€ 5.000,- per month plus VAT.
PRICE FOR PARKING
€ 130,- per parking spot per month plus VAT.
SERVICE COSTS
The service costs are on an advance basis € 25, - per m² per year plus VAT. For this the following services will be provided:
- Gas consumption/Electricity consumption/Water consumption including standing charges;
- Maintenance of heating and/or air conditioning system(s);
- Ditto of elevator installation(s)/hydrophone installation/automatic doors, fire alarm, building monitoring, fault alarm, emergency power and electrical installation(s);
- Roofing inspections;
- Cleaning costs of common areas, sewerage and
site care garbage, container rental, etc;
- Fire hose, reels insofar as present in the common area;
- Care of plants in common areas;
- All costs arising in the future which are necessary and compulsory in a collective context and for which the lessor will make an advance calculation for each service-cost item that arises at that time and pass the result on to the lessee. All this in consultation with the tenant;
- Administration costs of 5% on the above mentioned supplies and services.
For everything else the tenant has to take care of connection (and payment) to the utilities (water, electricity, etc.).
RENTAL PERIOD
5 (five) years.
TERMINATION PERIOD
12 (twelve) months.
ACCEPTANCE
In consultation.
RENT PAYMENT
Per month in advance.
RENTAL PRICE ADJUSTMENT
Annually, for the first time 1 year after the lease commencement date, based on the change of the price index figure according to the Consumer Price Index (CPI), All Households (2015=100), published by Statistics Netherlands (CBS).
VAT
Landlord wishes to opt for VAT taxed rental. If the tenant does not meet the criteria, a percentage to be agreed upon to compensate for the lost VAT will be determined.
SECURITY
Bank guarantee/security deposit in the amount of a gross payment obligation of at least 3 (three) months (rent, service costs and VAT), depending on the financial soundness of the tenant.
RENTAL AGREEMENT
The rental agreement will be drawn up in accordance with the ROZ model Huurvereenkomst KANTOORRUIMTE en andere bedrijfsruimte within the meaning of Section 7:230a of the Dutch Civil Code adopted by the Raad voor Onroerende Zaken (ROZ) in 2025, with additional provisions by the lessor.
+++
The above object information has been compiled with care. We cannot accept any liability for its accuracy, nor can any rights be derived from the information provided. Mention of floor and other surfaces are only indicative and may vary in reality. It is expressly stated that this information may not be regarded as an offer or quotation.
Map
Map is loading...
Cadastral boundaries
Buildings
Travel time
Gain insight into the reachability of this object, for instance from a public transport station or a home address.
