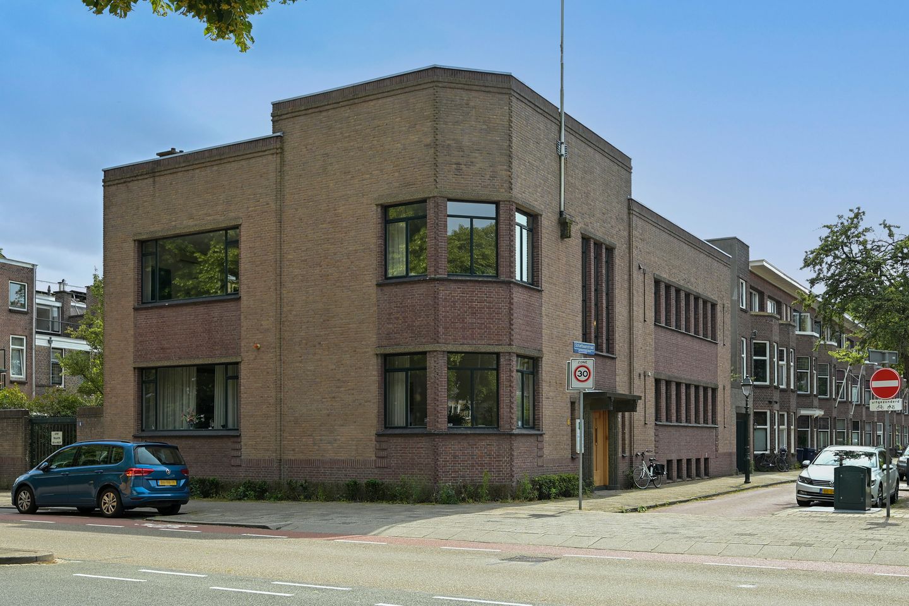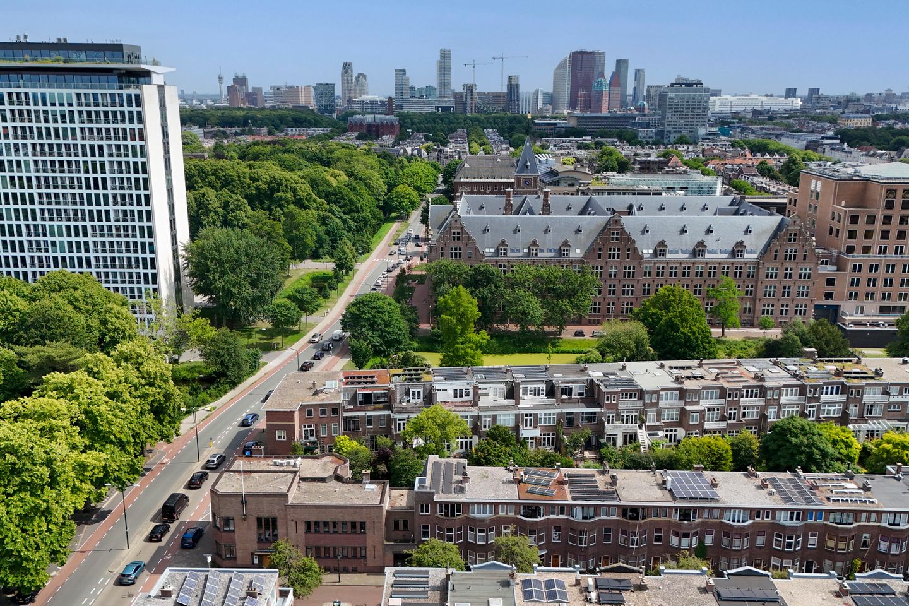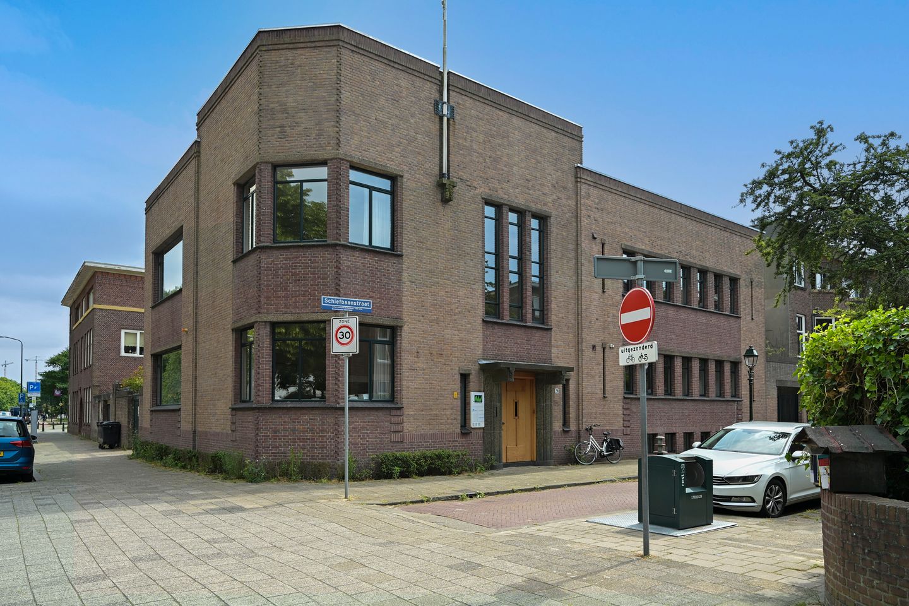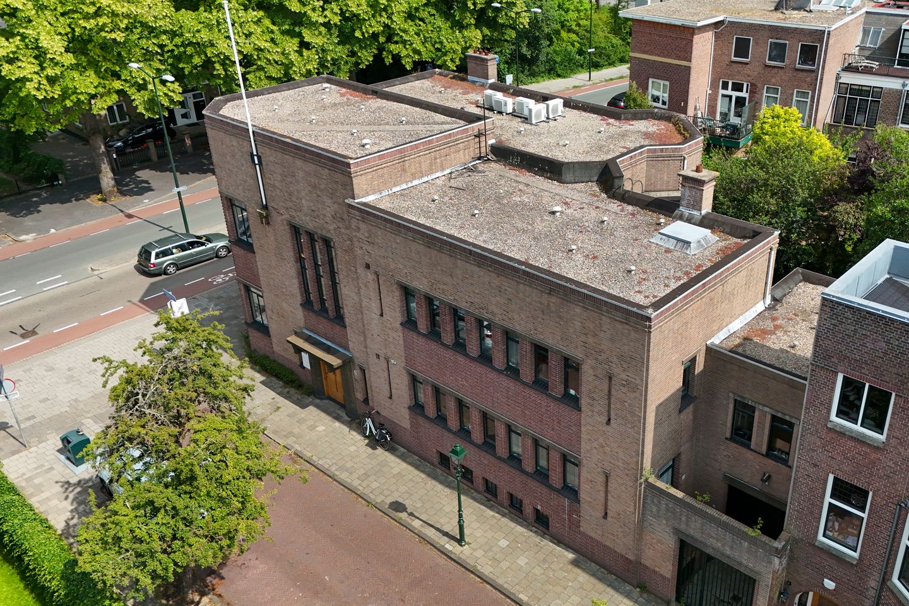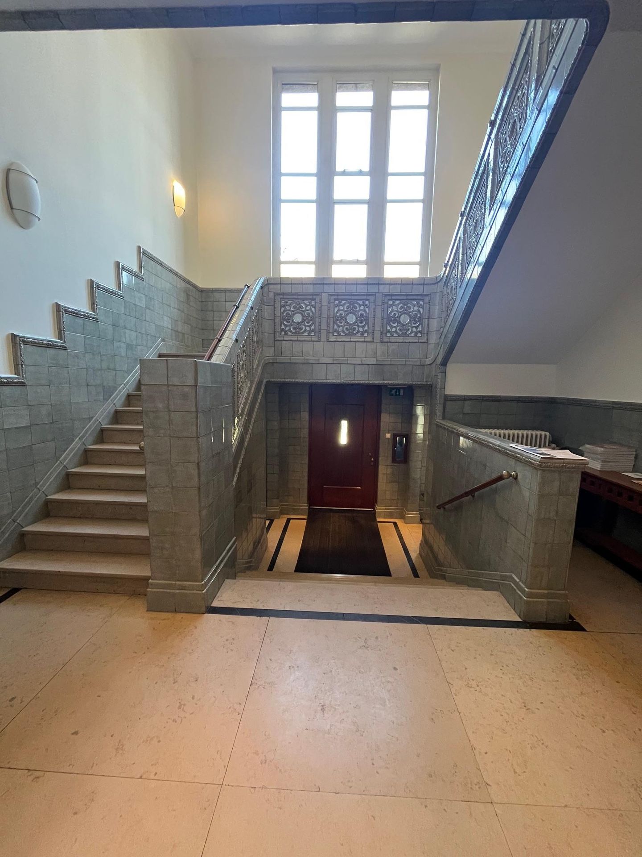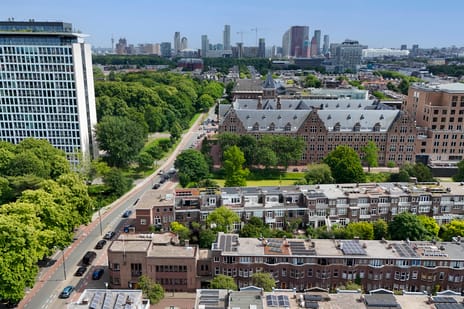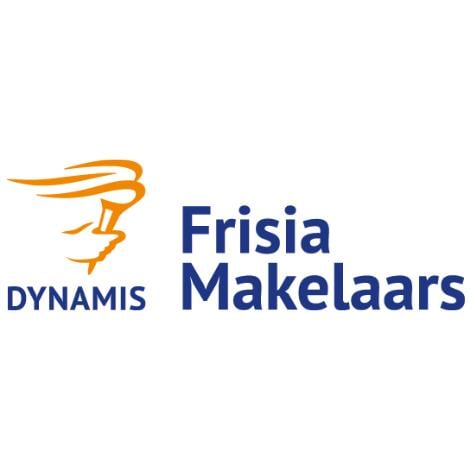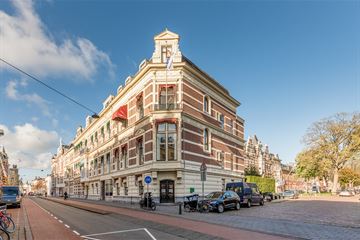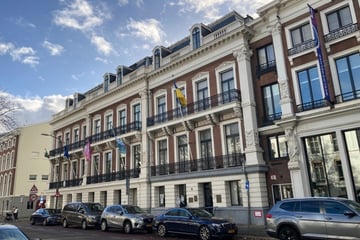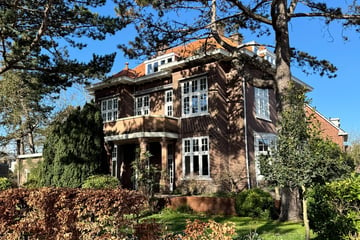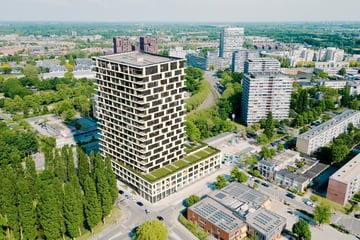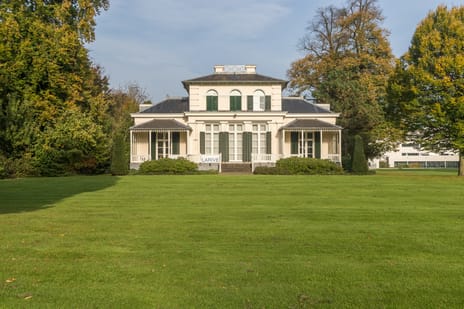Description
Schiefbaanstraat 29 in The Hague
DESCRIPTION
This is a characteristic and independent office building, built around 1926, with a representative appearance and various original details such as high ceilings and large windows. The building has been completely renovated and is in a good state of repair, with authentic elements tastefully combined with modern facilities.
The entire property is currently available for rent, with a total lettable floor area of approx. 580 sq.m. on three floors: basement, ground floor and first floor. The layout makes the property suitable for both single tenant and multi-tenant use.
The central entrance is located to the left of the front facade and provides access to a neat communal hallway. From here, both the office space on the ground floor and the staircase to the upper floors can be accessed.
The first floor has several independent office units, each of which is equipped with natural light, a pantry and modern sanitary facilities. The functional layout offers flexibility for a variety of uses, from individual workstations to team offices or practice rooms.
The ground floor and basement also offer plenty of opportunities for representative reception, meeting or archive space, depending on the tenant's requirements.
ENVIRONMENT FACTORS
The building at Schiefbaanstraat 29 is located in the stately and green Benoordenhout, one of The Hague's most popular neighbourhoods. The area is characterised by wide avenues, stylish buildings, embassies, high-quality facilities and a pleasant, peaceful atmosphere - ideal for organisations that value representativeness, comfort and tranquillity.
Benoordenhout is known for its excellent living and working environment, with the Van Stolkpark, Haagsche Bos and various sports clubs and catering establishments in the immediate vicinity. Nearby are shopping facilities at Van Hoytemaplein, as well as international schools, medical practices and embassies.
Despite its quiet location, accessibility is excellent. Within minutes, you can be in the centre of The Hague, at the station or on one of the surrounding motorways. This makes this location an attractive alternative for companies wishing to establish themselves away from the hustle and bustle of traditional office zones, but still have all urban amenities within easy reach.
Schiefbaanstraat is therefore ideally suited to entrepreneurs looking for a representative office location with character, in one of the city's most sought-after neighbourhoods.
METRAGE
The total surface area is approximately 580 m² l.f.a. (in accordance with NEN 2580), distributed as follows:
- Basement: approximately 170 m² l.f.a;
- Ground floor: approximately 213 sqm/sf;
- First floor: circa 197 sqm v.v.o.
COMPLETION LEVEL
The property will be delivered empty and swept clean. The following facilities will be present:
- Modern pantries;
- Neat sanitary facilities;
- System ceilings with built-in LED lighting fixtures;
- Opening windows and plenty of natural light via large windows and skylights;
- Air handling system;
- Heating via radiators or central heating system;
- Representative entrance and reception hall;
- Outdoor space/garden (rear);
- No lift available.
DESTINATION PLAN
'Benoordenhout' adopted 20-12-2012
The object falls under zoning category 'Mixed - 3'.
Subject to the extensive zoning possibilities, the object is to be used as office
For the full zoning plan, please visit: omgevingswet.overheid.nl
ENERGY LABEL
The property has Energy Label A++ after renovation.
ACCESSIBILITY
The accessibility of the property at Schiefbaanstraat 27 A - 29 is excellent, both by car and public transport. Via the nearby Benoordenhoutseweg, N44 and Laan van Nieuw Oost-Indië, the slip roads to and from the A12, A4 and A44 motorways can be reached within a few minutes - ensuring fast connections to cities such as Leiden, Rotterdam and Utrecht.
The property is also well connected by public transport. The Hague Central Station is just a few minutes away and is easily accessible both by bicycle and via tram connections (such as lines 2 and 6) and various bus lines. This makes the city centre, international zones and other districts of The Hague easy and quick to reach.
PARKING
The building has 5 private parking spaces on site. Paid on-street parking is available in the immediate vicinity. It is also possible to apply for a company parking permit.
RENTAL PRICE
€ 135,000 per year plus VAT.
PARKING PRICE
€ 2,000 per parking space per year.
SERVICE CHARGES
No service charges apply.
RENTAL PERIOD
5 (five) years.
TERMINATION PERIOD
12 (twelve) months.
ACCEPTANCE
Per Q4 2025.
RENT PAYMENT
Per month in advance.
RENTAL PRICE ADJUSTMENT
Yearly, for the first time 1 year after commencement date, based on the change of the price index figure according to the Consumer Price Index (CPI), All Households (2015=100), published by Statistics Netherlands (CBS).
VAT
Landlord wishes to opt for VAT taxed letting. If the tenant does not meet the criteria, a percentage to be agreed upon to compensate for the lost VAT will be determined.
SECURITY
Bank guarantee/security deposit in the amount of a gross payment obligation of at least 3 (three) months (rent, service costs and VAT), depending on the financial soundness of the tenant.
RENTAL AGREEMENT
The tenancy agreement will be drawn up in accordance with the ROZ model Huurvereenkomst KANTOORRUIMTE en andere bedrijfsruimte within the meaning of Section 7:230a of the Dutch Civil Code as adopted by the Raad voor Onroerende Zaken (ROZ) in 2015, with additional provisions landlord.
+++
The above property information has been compiled with care. We cannot accept any liability for its accuracy, nor can any rights be derived from the information provided. Floor areas and other surfaces are only indicative and may differ in reality. It is expressly stated that this information may not be regarded as an offer or quotation.
DESCRIPTION
This is a characteristic and independent office building, built around 1926, with a representative appearance and various original details such as high ceilings and large windows. The building has been completely renovated and is in a good state of repair, with authentic elements tastefully combined with modern facilities.
The entire property is currently available for rent, with a total lettable floor area of approx. 580 sq.m. on three floors: basement, ground floor and first floor. The layout makes the property suitable for both single tenant and multi-tenant use.
The central entrance is located to the left of the front facade and provides access to a neat communal hallway. From here, both the office space on the ground floor and the staircase to the upper floors can be accessed.
The first floor has several independent office units, each of which is equipped with natural light, a pantry and modern sanitary facilities. The functional layout offers flexibility for a variety of uses, from individual workstations to team offices or practice rooms.
The ground floor and basement also offer plenty of opportunities for representative reception, meeting or archive space, depending on the tenant's requirements.
ENVIRONMENT FACTORS
The building at Schiefbaanstraat 29 is located in the stately and green Benoordenhout, one of The Hague's most popular neighbourhoods. The area is characterised by wide avenues, stylish buildings, embassies, high-quality facilities and a pleasant, peaceful atmosphere - ideal for organisations that value representativeness, comfort and tranquillity.
Benoordenhout is known for its excellent living and working environment, with the Van Stolkpark, Haagsche Bos and various sports clubs and catering establishments in the immediate vicinity. Nearby are shopping facilities at Van Hoytemaplein, as well as international schools, medical practices and embassies.
Despite its quiet location, accessibility is excellent. Within minutes, you can be in the centre of The Hague, at the station or on one of the surrounding motorways. This makes this location an attractive alternative for companies wishing to establish themselves away from the hustle and bustle of traditional office zones, but still have all urban amenities within easy reach.
Schiefbaanstraat is therefore ideally suited to entrepreneurs looking for a representative office location with character, in one of the city's most sought-after neighbourhoods.
METRAGE
The total surface area is approximately 580 m² l.f.a. (in accordance with NEN 2580), distributed as follows:
- Basement: approximately 170 m² l.f.a;
- Ground floor: approximately 213 sqm/sf;
- First floor: circa 197 sqm v.v.o.
COMPLETION LEVEL
The property will be delivered empty and swept clean. The following facilities will be present:
- Modern pantries;
- Neat sanitary facilities;
- System ceilings with built-in LED lighting fixtures;
- Opening windows and plenty of natural light via large windows and skylights;
- Air handling system;
- Heating via radiators or central heating system;
- Representative entrance and reception hall;
- Outdoor space/garden (rear);
- No lift available.
DESTINATION PLAN
'Benoordenhout' adopted 20-12-2012
The object falls under zoning category 'Mixed - 3'.
Subject to the extensive zoning possibilities, the object is to be used as office
For the full zoning plan, please visit: omgevingswet.overheid.nl
ENERGY LABEL
The property has Energy Label A++ after renovation.
ACCESSIBILITY
The accessibility of the property at Schiefbaanstraat 27 A - 29 is excellent, both by car and public transport. Via the nearby Benoordenhoutseweg, N44 and Laan van Nieuw Oost-Indië, the slip roads to and from the A12, A4 and A44 motorways can be reached within a few minutes - ensuring fast connections to cities such as Leiden, Rotterdam and Utrecht.
The property is also well connected by public transport. The Hague Central Station is just a few minutes away and is easily accessible both by bicycle and via tram connections (such as lines 2 and 6) and various bus lines. This makes the city centre, international zones and other districts of The Hague easy and quick to reach.
PARKING
The building has 5 private parking spaces on site. Paid on-street parking is available in the immediate vicinity. It is also possible to apply for a company parking permit.
RENTAL PRICE
€ 135,000 per year plus VAT.
PARKING PRICE
€ 2,000 per parking space per year.
SERVICE CHARGES
No service charges apply.
RENTAL PERIOD
5 (five) years.
TERMINATION PERIOD
12 (twelve) months.
ACCEPTANCE
Per Q4 2025.
RENT PAYMENT
Per month in advance.
RENTAL PRICE ADJUSTMENT
Yearly, for the first time 1 year after commencement date, based on the change of the price index figure according to the Consumer Price Index (CPI), All Households (2015=100), published by Statistics Netherlands (CBS).
VAT
Landlord wishes to opt for VAT taxed letting. If the tenant does not meet the criteria, a percentage to be agreed upon to compensate for the lost VAT will be determined.
SECURITY
Bank guarantee/security deposit in the amount of a gross payment obligation of at least 3 (three) months (rent, service costs and VAT), depending on the financial soundness of the tenant.
RENTAL AGREEMENT
The tenancy agreement will be drawn up in accordance with the ROZ model Huurvereenkomst KANTOORRUIMTE en andere bedrijfsruimte within the meaning of Section 7:230a of the Dutch Civil Code as adopted by the Raad voor Onroerende Zaken (ROZ) in 2015, with additional provisions landlord.
+++
The above property information has been compiled with care. We cannot accept any liability for its accuracy, nor can any rights be derived from the information provided. Floor areas and other surfaces are only indicative and may differ in reality. It is expressly stated that this information may not be regarded as an offer or quotation.
Map
Map is loading...
Cadastral boundaries
Buildings
Travel time
Gain insight into the reachability of this object, for instance from a public transport station or a home address.
