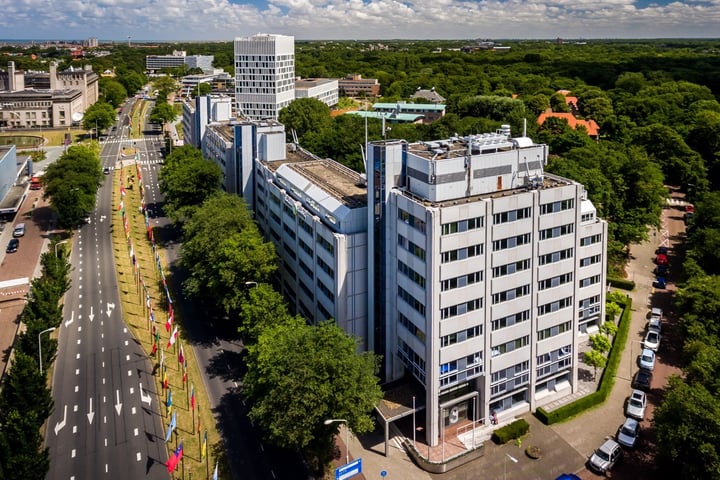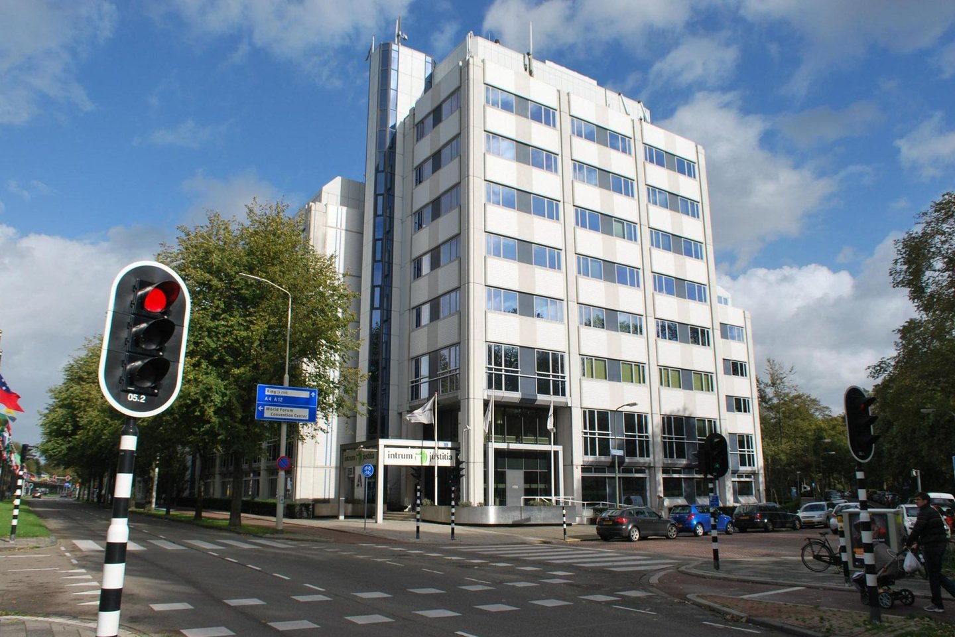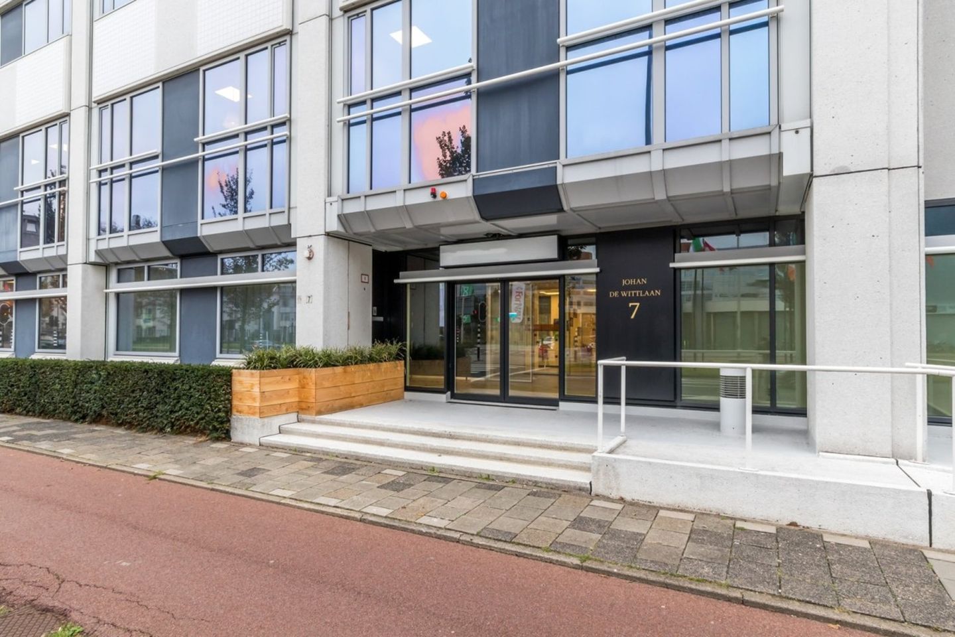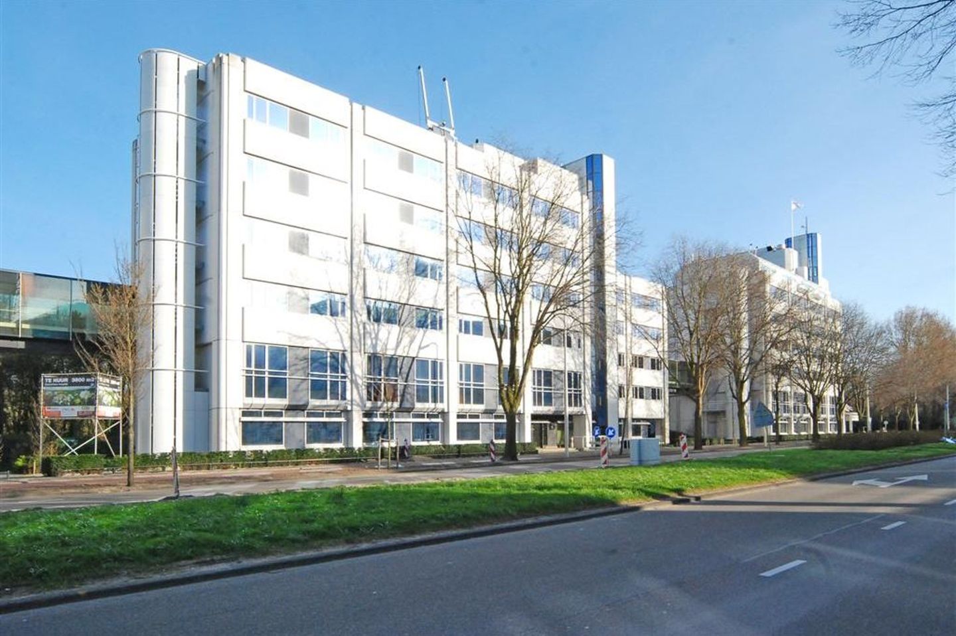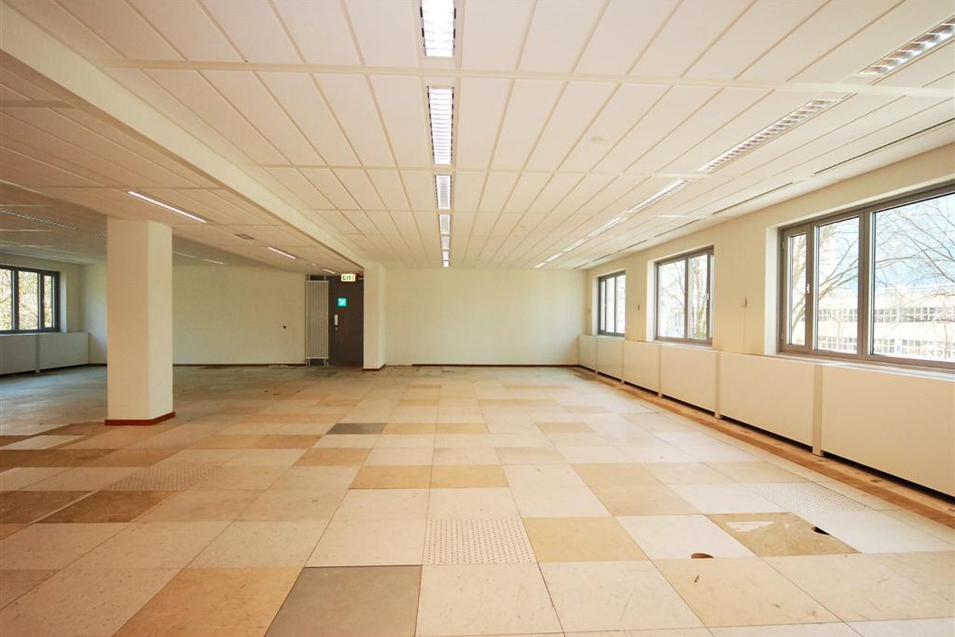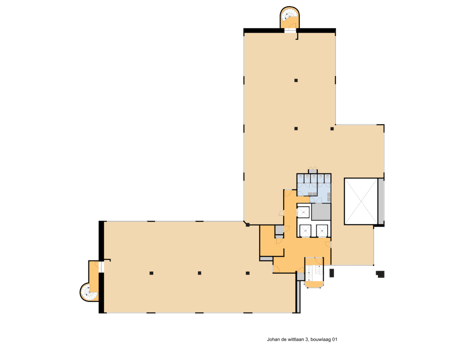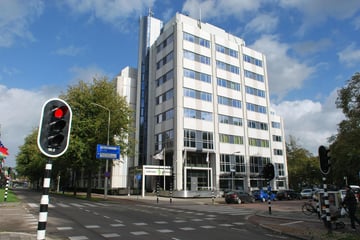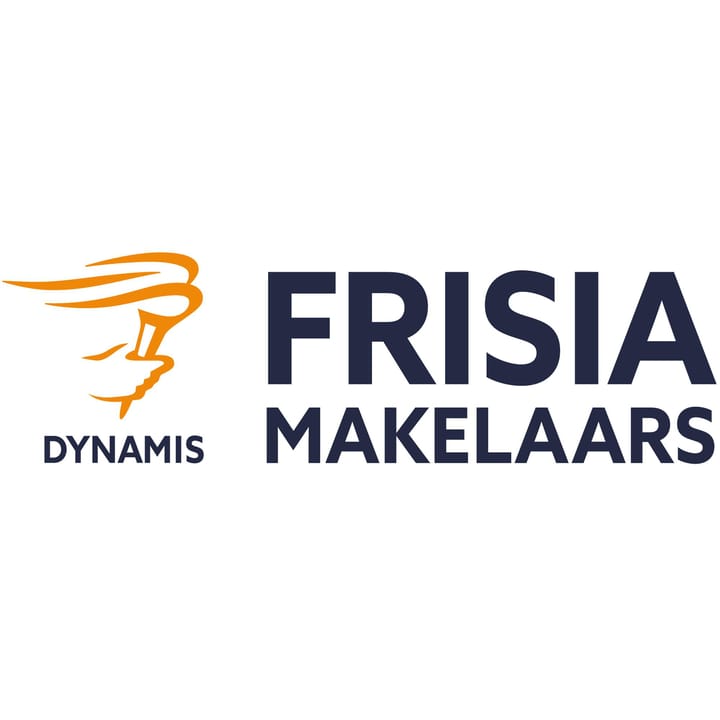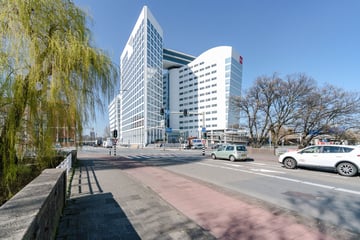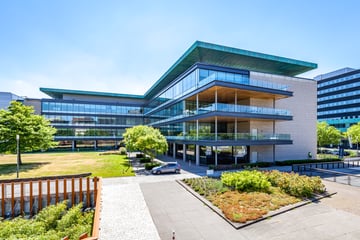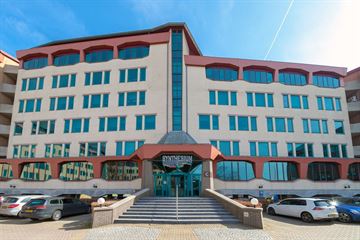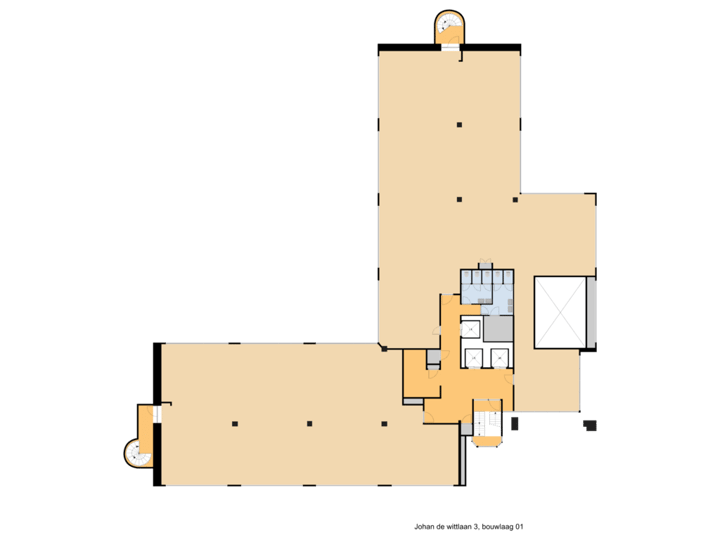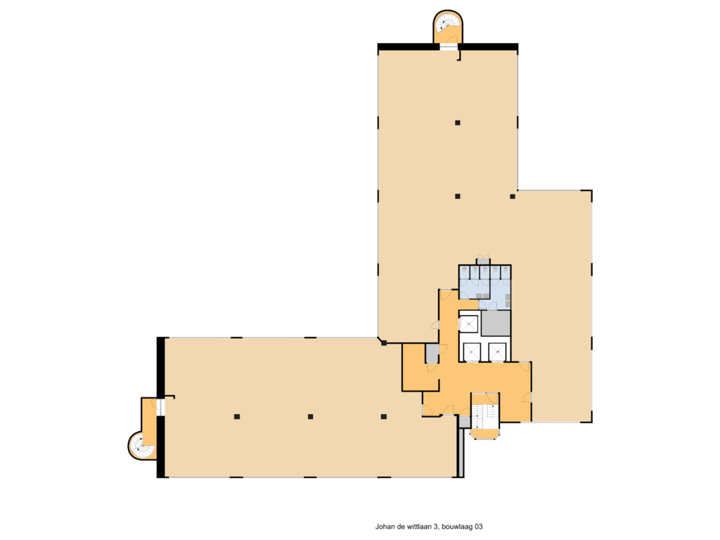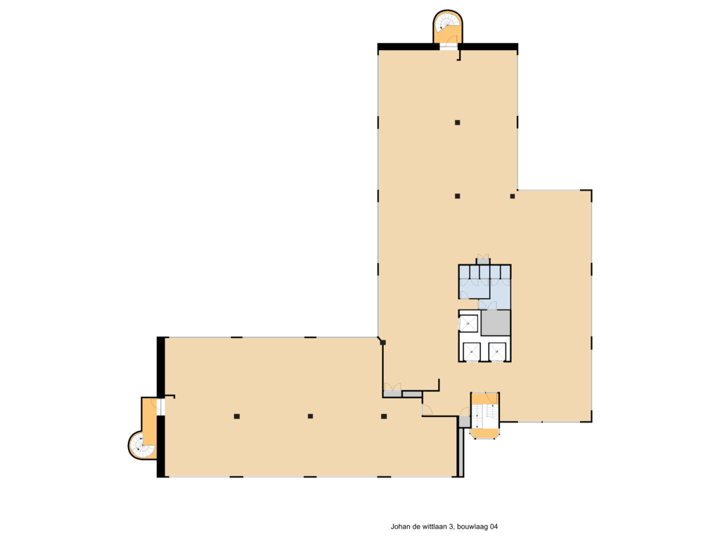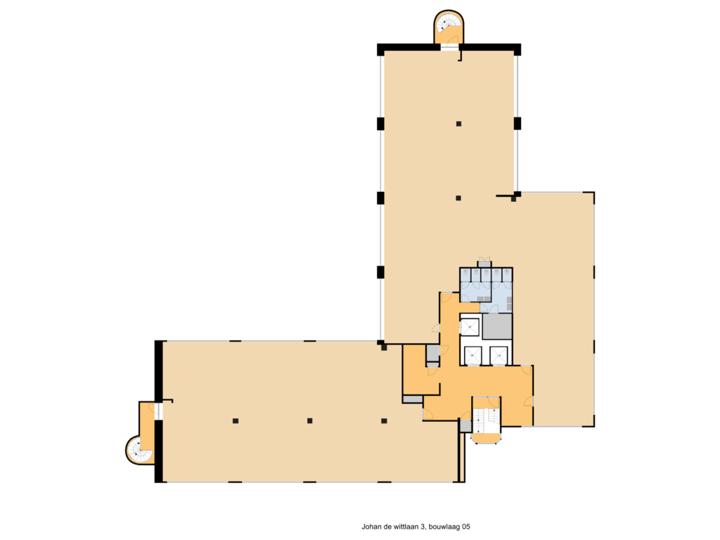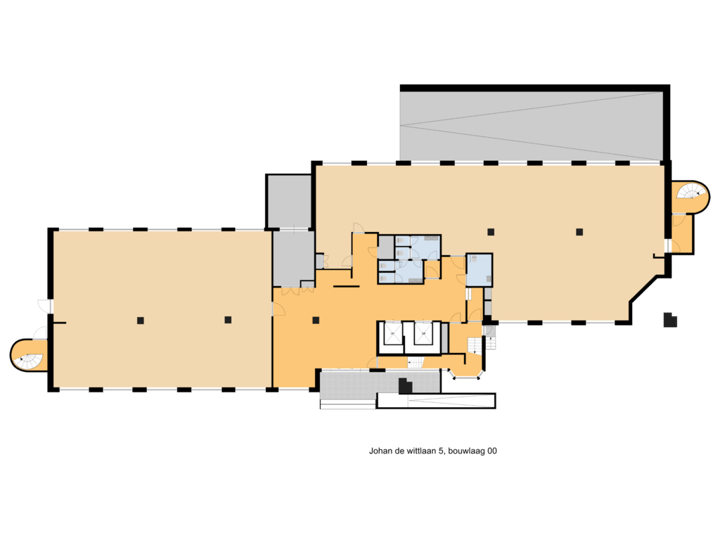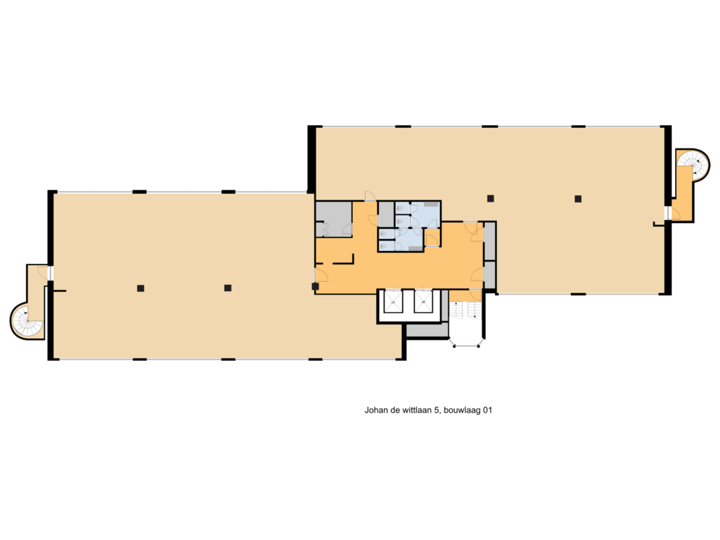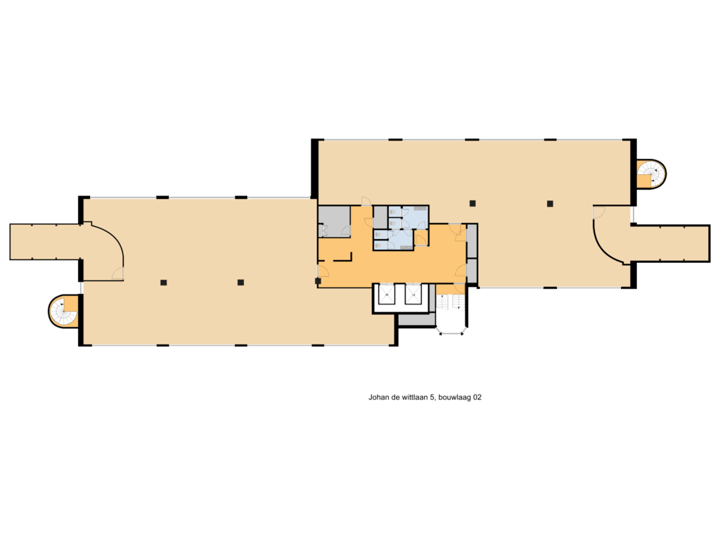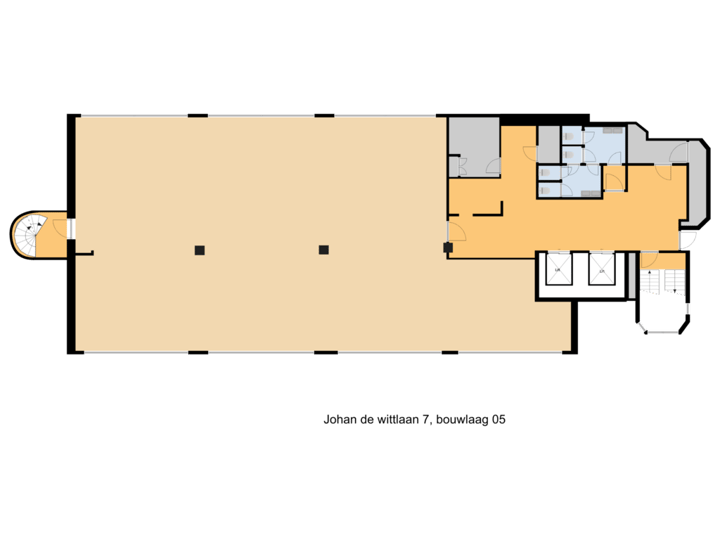Description
Johan de Wittlaan 3 in The Hague
ENVIRONMENTAL FACTORS
The office complex is located in the World Forum area, The Hague's international zone. Directly surrounded by institutions such as Europol, OPCW and embassies, and cultural icons such as the Kunstmuseum Den Haag, Museon and Omniversum. The area combines business allure with lively hospitality in Frederik Hendriklaan and high-end hotels (Marriott, Novotel). The area is undergoing a green transformation with dune landscape inspiration and bicycle-friendly routes.
METRAGE
The office complex comprises a total of approximately 14,000 m² l.f.a., divided over 3 buildings:
Building A, Johan de Wittlaan 3:
1st floor approx. 864 sq.m. l.f.a. office space;
3rd floor approx. 925 m² l.f.a. office space;
4th floor approx. 925 sq.m. v.l.a. office space;
5th floor approx. 250 sq.m. v.l.a. office space;
6th floor approx. 553 sq.m. v.l.a. office space.
Building B, Johan de Wittlaan 5:
Ground floor approx. 633 sq.m. v.l.o. office space;
1st floor approx. 689 m² l.f.a. office space;
2nd floor approx. 733 sq.m. l.f.a. office space.
Building C, Johan de Wittlaan 7:
Ground floor approx. 679 sq.m. v.l.o. office space - available from 1 October 2026;
1st floor approx. 743 m² l.f.a. office space - available from 1 October 2026;
5th floor approx. 410 sq.m. v.l.a. office space.
Partial letting is possible.
Lettable floor area (LFA) means:
The gross floor area (measured from glass line to glass line and on the inner sides of the outer walls), excluding rising points and technical areas, but including corridors, toilets and the like.
DELIVERY LEVEL
- Representative entrance with a reception desk;
- Various passenger lifts;
- Double toilet group per floor + disabled toilet on ground floor;
- Pantry facilities per floor;
- Company restaurant;
- Loading and unloading area for goods on ground floor + overhead door;
- Mechanical ventilation with mechanical cooling;
- Ceiling systems with energy-efficient and screen-friendly HF lighting with presence detection;
- Central heating system consisting of HR boiler and ventilation convectors in facade casing;
- Opening windows;
- Wall sockets, mounted in floor pots. Each socket is assumed to be 220 volts. Raised floors throughout the building;
- On each floor, the building has an overtime control operated from the reception desk;
- A lightning protection system;
- The building is accessible for disabled persons and meets the requirements in accordance with the
- Access provided;
- Evacuation system that gives an acoustic signal of sufficient volume in case of fire alarm;
- Secure double-storey car park located under the building.
Landlord can ‘customise’ tenant's layout requirements. Tenants can also create their own floor plans using the available CD-ROM.
ZONING PLAN
‘Zorgvliet and World Forum’ adopted 29-09-2016
The property falls under zoning category ‘Office’
For the full zoning plan, please visit: omgevingswet.overheid.nl
ENERGY LABEL
The object has energy label A.
ACCESSIBILITY
Car: motorways A4, A12 and A13 within 5 minutes via Johan de Wittlaan.
Public transport:
Tram 10 and bus lines 4/65/88 connect directly to The Hague Central Station and Hollands Spoor.
PARKING
261 secure parking spaces (1 per 57 m²) in a double-level garage under the complex.
RENTAL PRICE
€ 130 per m² per year plus VAT.
RENTAL PRICE PARKING SPACE
€ 1,200 per parking space per year plus VAT.
SERVICE CHARGES
The service costs amount to € 45,- per m² per year on an advance basis, to be increased with the legally due turnover tax. The components are as follows
- Electricity consumption including standing charge;
- Water consumption including fixed dues;
- Gas usage;
- Telephone costs;
- Maintenance and periodic inspection of installations in general;
- Ditto of lift installations;
- Idem of façade cleaning installation;
- Cleaning of all common areas, including stairwells, common basement areas, basement corridors, lifts, etc;
- Glass washing in general;
- Greenery outside;
- Rubbish disposal, container rental, etc;
- Pest control;
- Roof inspection;
- 5% administration costs.
RENTAL PERIOD
5 (five) years.
TERMINATION PERIOD
12 (twelve) months.
ACCEPTANCE
By mutual agreement.
RENT PAYMENT
Per month in advance.
RENT ADJUSTMENT
Annually, for the first time 1 year after commencement date, based on the change of the price index figure according to the Consumer Price Index (CPI), all households (2015=100), published by Statistics Netherlands (CBS).
VAT
Landlord wishes to opt for VAT taxed letting. If the tenant does not meet the criteria, a percentage to be agreed upon to compensate for the lost VAT will be determined.
SECURITY
Bank guarantee/security deposit in the amount of a gross payment obligation of at least 3 (three) months (rent, service costs and VAT), depending on the tenant's financial strength.
RENTAL AGREEMENT
The lease will be drawn up in accordance with the ROZ model Huurvereenkomst KANTOORRUIMTE en andere bedrijfsruimte in de zin van artikel 7:230a BW (Office and other business premises lease agreement as adopted by the Raad voor Onroerende Zaken (ROZ) in 2015, with additional provisions landlord with additional provisions landlord.
+++
The above property information has been compiled with care. We cannot accept any liability for its accuracy, nor can any rights be derived from the information provided. Floor areas and other surfaces are only indicative and may differ in reality. It is expressly stated that this information may not be regarded as an offer or quotation.
ENVIRONMENTAL FACTORS
The office complex is located in the World Forum area, The Hague's international zone. Directly surrounded by institutions such as Europol, OPCW and embassies, and cultural icons such as the Kunstmuseum Den Haag, Museon and Omniversum. The area combines business allure with lively hospitality in Frederik Hendriklaan and high-end hotels (Marriott, Novotel). The area is undergoing a green transformation with dune landscape inspiration and bicycle-friendly routes.
METRAGE
The office complex comprises a total of approximately 14,000 m² l.f.a., divided over 3 buildings:
Building A, Johan de Wittlaan 3:
1st floor approx. 864 sq.m. l.f.a. office space;
3rd floor approx. 925 m² l.f.a. office space;
4th floor approx. 925 sq.m. v.l.a. office space;
5th floor approx. 250 sq.m. v.l.a. office space;
6th floor approx. 553 sq.m. v.l.a. office space.
Building B, Johan de Wittlaan 5:
Ground floor approx. 633 sq.m. v.l.o. office space;
1st floor approx. 689 m² l.f.a. office space;
2nd floor approx. 733 sq.m. l.f.a. office space.
Building C, Johan de Wittlaan 7:
Ground floor approx. 679 sq.m. v.l.o. office space - available from 1 October 2026;
1st floor approx. 743 m² l.f.a. office space - available from 1 October 2026;
5th floor approx. 410 sq.m. v.l.a. office space.
Partial letting is possible.
Lettable floor area (LFA) means:
The gross floor area (measured from glass line to glass line and on the inner sides of the outer walls), excluding rising points and technical areas, but including corridors, toilets and the like.
DELIVERY LEVEL
- Representative entrance with a reception desk;
- Various passenger lifts;
- Double toilet group per floor + disabled toilet on ground floor;
- Pantry facilities per floor;
- Company restaurant;
- Loading and unloading area for goods on ground floor + overhead door;
- Mechanical ventilation with mechanical cooling;
- Ceiling systems with energy-efficient and screen-friendly HF lighting with presence detection;
- Central heating system consisting of HR boiler and ventilation convectors in facade casing;
- Opening windows;
- Wall sockets, mounted in floor pots. Each socket is assumed to be 220 volts. Raised floors throughout the building;
- On each floor, the building has an overtime control operated from the reception desk;
- A lightning protection system;
- The building is accessible for disabled persons and meets the requirements in accordance with the
- Access provided;
- Evacuation system that gives an acoustic signal of sufficient volume in case of fire alarm;
- Secure double-storey car park located under the building.
Landlord can ‘customise’ tenant's layout requirements. Tenants can also create their own floor plans using the available CD-ROM.
ZONING PLAN
‘Zorgvliet and World Forum’ adopted 29-09-2016
The property falls under zoning category ‘Office’
For the full zoning plan, please visit: omgevingswet.overheid.nl
ENERGY LABEL
The object has energy label A.
ACCESSIBILITY
Car: motorways A4, A12 and A13 within 5 minutes via Johan de Wittlaan.
Public transport:
Tram 10 and bus lines 4/65/88 connect directly to The Hague Central Station and Hollands Spoor.
PARKING
261 secure parking spaces (1 per 57 m²) in a double-level garage under the complex.
RENTAL PRICE
€ 130 per m² per year plus VAT.
RENTAL PRICE PARKING SPACE
€ 1,200 per parking space per year plus VAT.
SERVICE CHARGES
The service costs amount to € 45,- per m² per year on an advance basis, to be increased with the legally due turnover tax. The components are as follows
- Electricity consumption including standing charge;
- Water consumption including fixed dues;
- Gas usage;
- Telephone costs;
- Maintenance and periodic inspection of installations in general;
- Ditto of lift installations;
- Idem of façade cleaning installation;
- Cleaning of all common areas, including stairwells, common basement areas, basement corridors, lifts, etc;
- Glass washing in general;
- Greenery outside;
- Rubbish disposal, container rental, etc;
- Pest control;
- Roof inspection;
- 5% administration costs.
RENTAL PERIOD
5 (five) years.
TERMINATION PERIOD
12 (twelve) months.
ACCEPTANCE
By mutual agreement.
RENT PAYMENT
Per month in advance.
RENT ADJUSTMENT
Annually, for the first time 1 year after commencement date, based on the change of the price index figure according to the Consumer Price Index (CPI), all households (2015=100), published by Statistics Netherlands (CBS).
VAT
Landlord wishes to opt for VAT taxed letting. If the tenant does not meet the criteria, a percentage to be agreed upon to compensate for the lost VAT will be determined.
SECURITY
Bank guarantee/security deposit in the amount of a gross payment obligation of at least 3 (three) months (rent, service costs and VAT), depending on the tenant's financial strength.
RENTAL AGREEMENT
The lease will be drawn up in accordance with the ROZ model Huurvereenkomst KANTOORRUIMTE en andere bedrijfsruimte in de zin van artikel 7:230a BW (Office and other business premises lease agreement as adopted by the Raad voor Onroerende Zaken (ROZ) in 2015, with additional provisions landlord with additional provisions landlord.
+++
The above property information has been compiled with care. We cannot accept any liability for its accuracy, nor can any rights be derived from the information provided. Floor areas and other surfaces are only indicative and may differ in reality. It is expressly stated that this information may not be regarded as an offer or quotation.
Map
Map is loading...
Cadastral boundaries
Buildings
Travel time
Gain insight into the reachability of this object, for instance from a public transport station or a home address.
