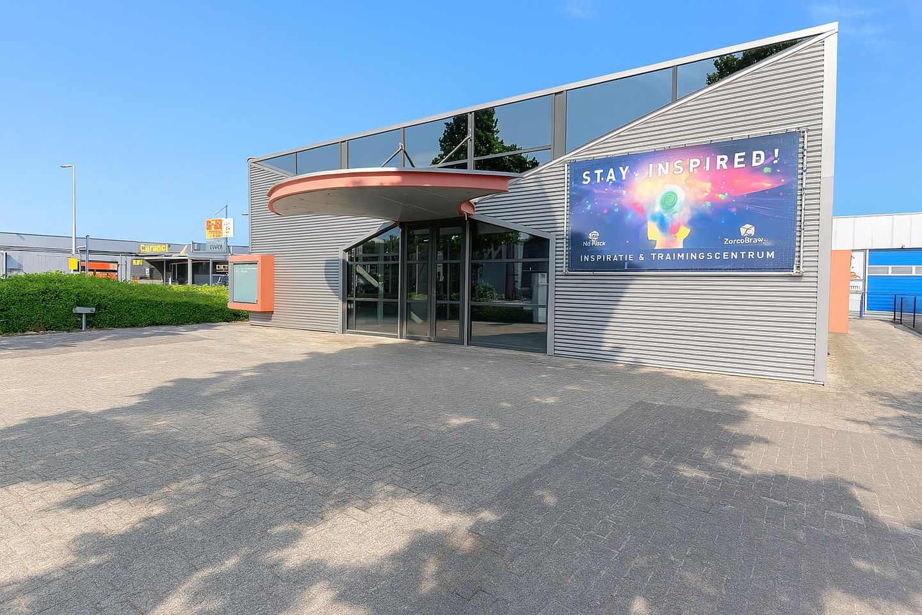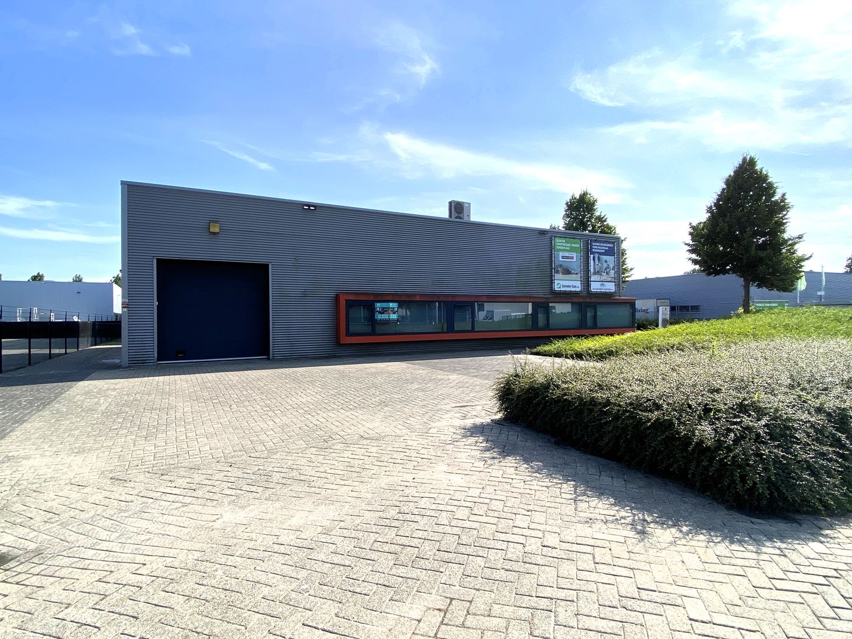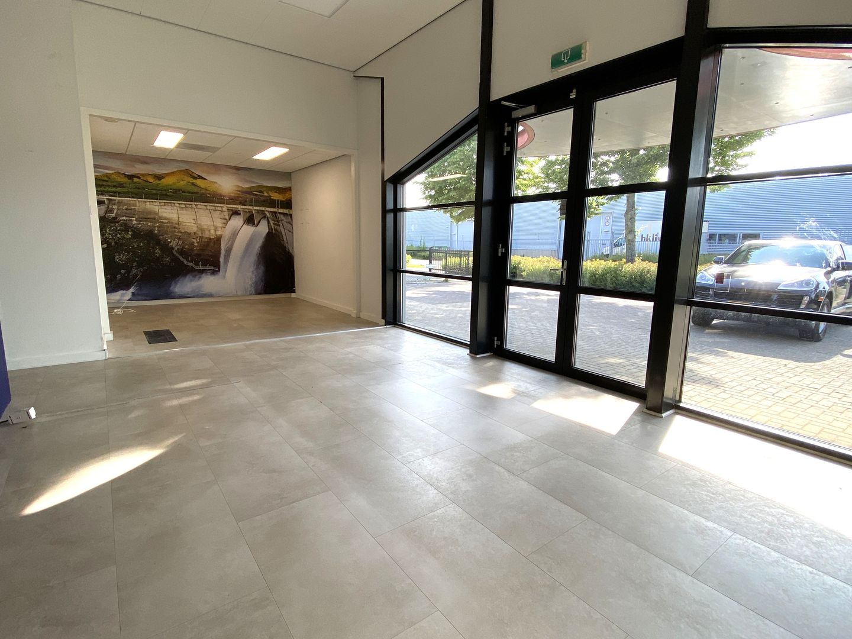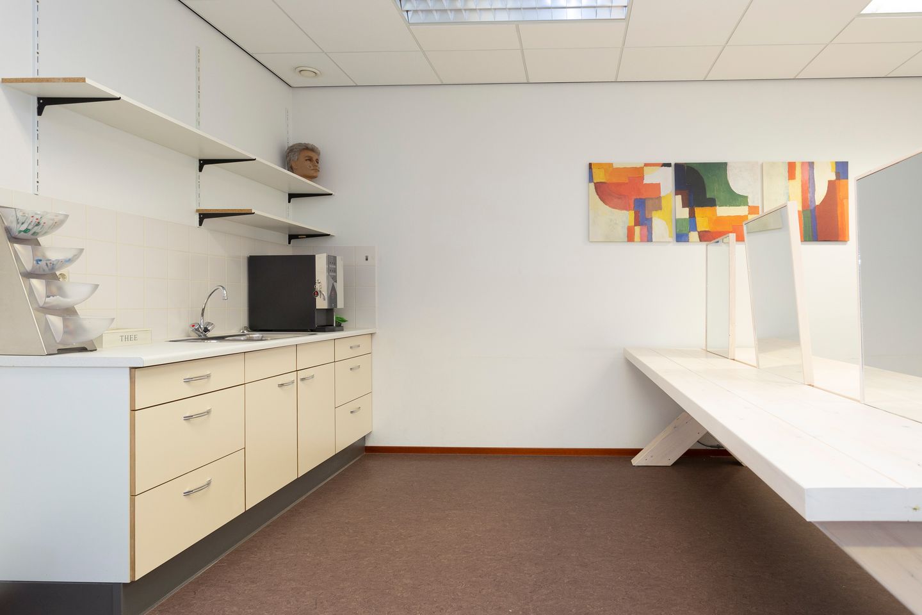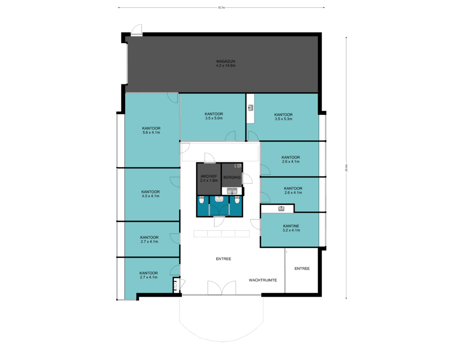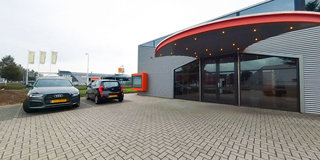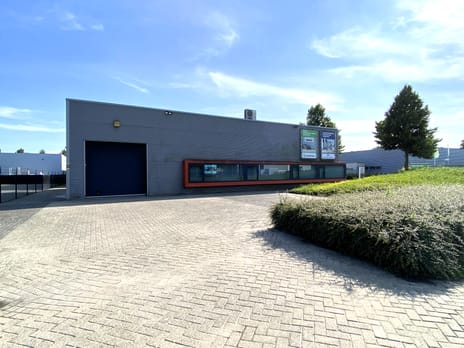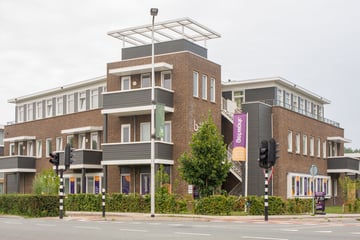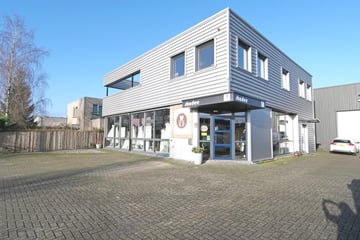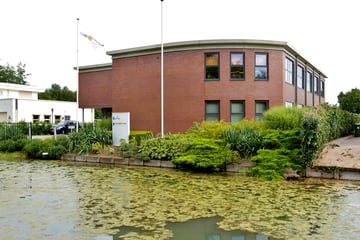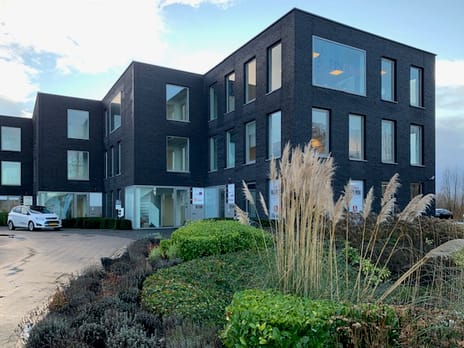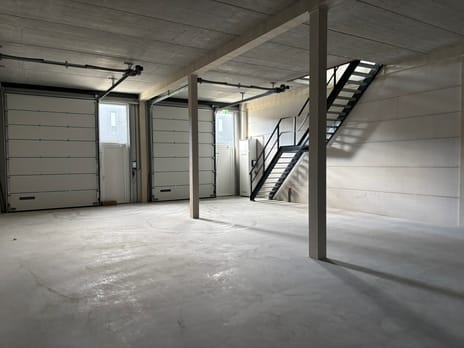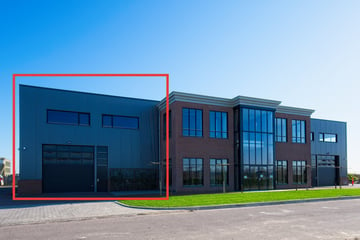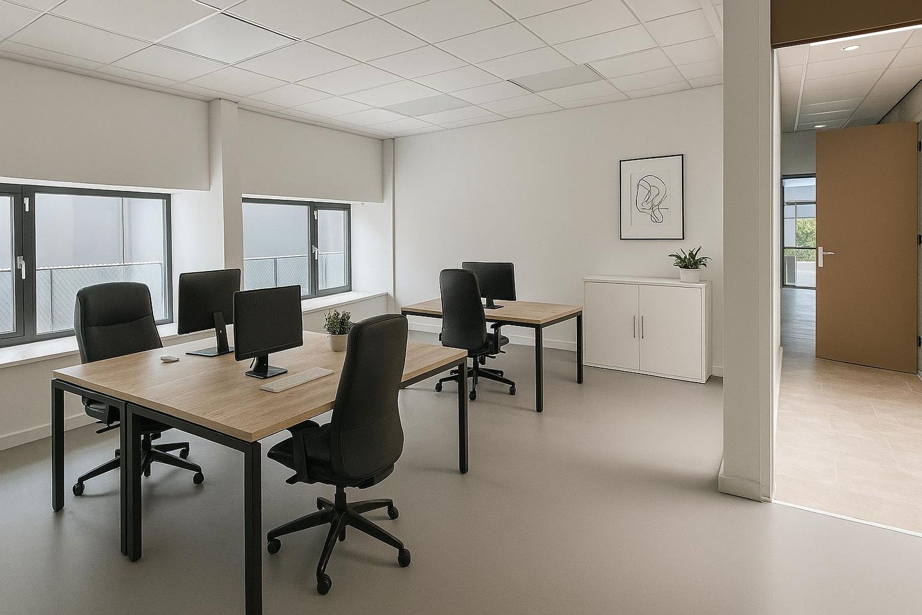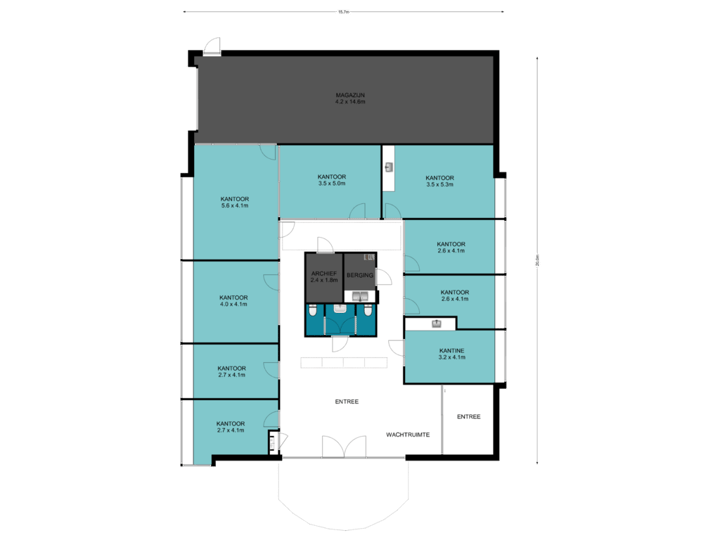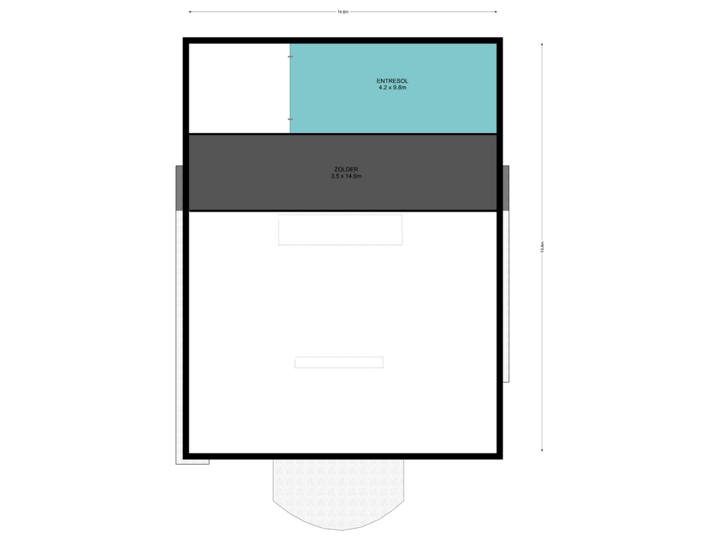Description
For rent or sale on De Amer in Dronten
A detached office villa with commercial space and private parking area is available for rent. The building is fully on one level and finished to a high standard. The office features, among other things, a suspended ceiling with recessed lighting, air conditioning, underfloor heating, infrared heating, solar panels, and fiber-optic internet. De Amer is located on the Business Zone Delta industrial park, which has excellent access to the N307, leading to the A6 motorway.
The building is suitable as office space, with or without a showroom, and also includes a workshop/storage area equipped with an electrically operated overhead door, skylight, and additional mezzanine floor.
The office floors are finished with linoleum, the walls are covered with paintable fiberglass wallpaper, and most of the partition walls are partially glazed. The ceilings are extra high throughout the building, as it has been constructed entirely to a height of 4.8 meters (approx. 4.5 m net), matching the height of the commercial space. A skylight in the hallway adds to the light and airy atmosphere.
The building has its own private yard with approximately 11 parking spaces. There is sufficient space in front of the overhead door. A connection for a charging station has been prepared on the premises.
Layout
A spacious and welcoming entrance, which can also serve as a showroom. From here, a hallway leads to several office rooms, the canteen, a restroom area, storage, a kitchenette, and an electric boiler.
The canteen includes a well-equipped kitchen, and a kitchenette has also been installed in the largest office space.
The last office provides access to the commercial space, where part of the area includes a wooden mezzanine floor. From the mezzanine, an additional storage attic can be reached, which spans approx. 3.5 meters above the office spaces. The mezzanine is at standing height, while the attic is not (approx. 1.4 meters high), but it is sufficient for moving around and storing or retrieving items.
Location and Accessibility
The business park hosts a variety of companies, including several frequented by private individuals, such as a nearby car wash, the municipal recycling station, a garden center, and a DIY store, making the location highly visible in Dronten.
Business Zone Delta is easily accessible and situated close to the access road to the N307 (Overijsselseweg). The N307 connects directly to the A6, N50/A50, and A28 motorways.
Dronten is easily reachable by train from the north and from the Randstad via the Hanzelijn railway. The Business Zone Delta is located northwest of this railway line and is one of the most modern industrial parks in the municipality, with a contemporary appearance.
Zoning / Land Use
Commercial space with office and/or storage, suitable for businesses in environmental categories 1, 2, and 3. Retail activities are not permitted unless related to products produced on-site.
Delivery Specifications
The property is offered in its current condition, including (among others):
- Meter cupboard with connections for gas, water, electricity, telephone, fiber optic, and alarm system preparation;
- Solar panels;
- Excellent insulation;
- Electrically operated overhead door;
- Suspended ceilings with LED lighting;
- Toilet group + washbasin;
- Aluminum window frames;
- Burglar-resistant laminated double glazing;
- Ample parking on fully paved private lot (approx. 11 spaces);
- Preparation for EV charging station;
- Option for gas-free heating;
- Energielabel A+
Floor Area and Measurements
- Office space: approx. 234 m² net floor area
- Warehouse:
- approx. 58 m² net floor area
- approx. 40 m² mezzanine
- approx. 40 m² attic storage
- Free height of warehouse: approx. 4.5 m
- Ground floor commercial space load capacity: up to 1000 kg/m²
- Overhead door: approx. 4 m wide and 3 m high
- Plot 889 m2 Cadastral area.
Rental Price
€3,100 per month, excluding VAT and service charges.
VAT
The rental price is subject to VAT. If the tenant does not meet the criteria for VAT-taxed rent, the rent will be increased accordingly to fully compensate for the landlord’s resulting financial disadvantage.
Service Charges
Fixed monthly amount of €25 excluding VAT.
Services included:
- Maintenance of overhead doors every two years;
- Fire extinguisher inspection every two years;
- Administration costs related to these services.
Lease Agreement
Based on the model lease agreement by the Real Estate Council (Raad voor Onroerende Zaken), model 2025, as used by the NVM.
Reservation
Subject to landlord approval.
Lease Term
Preferred lease term is five years.
Notice Period
12 months prior to the end of the lease term.
Rent Payment
Monthly in advance, by automatic bank transfer.
Rent Indexation
Annually, based on the Consumer Price Index (CPI), series CPI – all households, base year 2015=100, as published by Statistics Netherlands (CBS).
Security Deposit
A bank guarantee or deposit equal to three months’ rent including service charges and VAT.
Asking Price (Sale)
€425,000 costs for the buyer (K.K.)
Purchase Agreement
Based on the Dutch Real Estate Association (NVM) model purchase agreement for commercial real estate.
Security for Purchase
Upon signing the purchase agreement, the buyer must provide a bank guarantee or pay a deposit of 10% of the purchase price.
Availability
In consultation, can be made available on short notice.
Please note: artist impressions have also been added to the photos.
A detached office villa with commercial space and private parking area is available for rent. The building is fully on one level and finished to a high standard. The office features, among other things, a suspended ceiling with recessed lighting, air conditioning, underfloor heating, infrared heating, solar panels, and fiber-optic internet. De Amer is located on the Business Zone Delta industrial park, which has excellent access to the N307, leading to the A6 motorway.
The building is suitable as office space, with or without a showroom, and also includes a workshop/storage area equipped with an electrically operated overhead door, skylight, and additional mezzanine floor.
The office floors are finished with linoleum, the walls are covered with paintable fiberglass wallpaper, and most of the partition walls are partially glazed. The ceilings are extra high throughout the building, as it has been constructed entirely to a height of 4.8 meters (approx. 4.5 m net), matching the height of the commercial space. A skylight in the hallway adds to the light and airy atmosphere.
The building has its own private yard with approximately 11 parking spaces. There is sufficient space in front of the overhead door. A connection for a charging station has been prepared on the premises.
Layout
A spacious and welcoming entrance, which can also serve as a showroom. From here, a hallway leads to several office rooms, the canteen, a restroom area, storage, a kitchenette, and an electric boiler.
The canteen includes a well-equipped kitchen, and a kitchenette has also been installed in the largest office space.
The last office provides access to the commercial space, where part of the area includes a wooden mezzanine floor. From the mezzanine, an additional storage attic can be reached, which spans approx. 3.5 meters above the office spaces. The mezzanine is at standing height, while the attic is not (approx. 1.4 meters high), but it is sufficient for moving around and storing or retrieving items.
Location and Accessibility
The business park hosts a variety of companies, including several frequented by private individuals, such as a nearby car wash, the municipal recycling station, a garden center, and a DIY store, making the location highly visible in Dronten.
Business Zone Delta is easily accessible and situated close to the access road to the N307 (Overijsselseweg). The N307 connects directly to the A6, N50/A50, and A28 motorways.
Dronten is easily reachable by train from the north and from the Randstad via the Hanzelijn railway. The Business Zone Delta is located northwest of this railway line and is one of the most modern industrial parks in the municipality, with a contemporary appearance.
Zoning / Land Use
Commercial space with office and/or storage, suitable for businesses in environmental categories 1, 2, and 3. Retail activities are not permitted unless related to products produced on-site.
Delivery Specifications
The property is offered in its current condition, including (among others):
- Meter cupboard with connections for gas, water, electricity, telephone, fiber optic, and alarm system preparation;
- Solar panels;
- Excellent insulation;
- Electrically operated overhead door;
- Suspended ceilings with LED lighting;
- Toilet group + washbasin;
- Aluminum window frames;
- Burglar-resistant laminated double glazing;
- Ample parking on fully paved private lot (approx. 11 spaces);
- Preparation for EV charging station;
- Option for gas-free heating;
- Energielabel A+
Floor Area and Measurements
- Office space: approx. 234 m² net floor area
- Warehouse:
- approx. 58 m² net floor area
- approx. 40 m² mezzanine
- approx. 40 m² attic storage
- Free height of warehouse: approx. 4.5 m
- Ground floor commercial space load capacity: up to 1000 kg/m²
- Overhead door: approx. 4 m wide and 3 m high
- Plot 889 m2 Cadastral area.
Rental Price
€3,100 per month, excluding VAT and service charges.
VAT
The rental price is subject to VAT. If the tenant does not meet the criteria for VAT-taxed rent, the rent will be increased accordingly to fully compensate for the landlord’s resulting financial disadvantage.
Service Charges
Fixed monthly amount of €25 excluding VAT.
Services included:
- Maintenance of overhead doors every two years;
- Fire extinguisher inspection every two years;
- Administration costs related to these services.
Lease Agreement
Based on the model lease agreement by the Real Estate Council (Raad voor Onroerende Zaken), model 2025, as used by the NVM.
Reservation
Subject to landlord approval.
Lease Term
Preferred lease term is five years.
Notice Period
12 months prior to the end of the lease term.
Rent Payment
Monthly in advance, by automatic bank transfer.
Rent Indexation
Annually, based on the Consumer Price Index (CPI), series CPI – all households, base year 2015=100, as published by Statistics Netherlands (CBS).
Security Deposit
A bank guarantee or deposit equal to three months’ rent including service charges and VAT.
Asking Price (Sale)
€425,000 costs for the buyer (K.K.)
Purchase Agreement
Based on the Dutch Real Estate Association (NVM) model purchase agreement for commercial real estate.
Security for Purchase
Upon signing the purchase agreement, the buyer must provide a bank guarantee or pay a deposit of 10% of the purchase price.
Availability
In consultation, can be made available on short notice.
Please note: artist impressions have also been added to the photos.
Map
Map is loading...
Cadastral boundaries
Buildings
Travel time
Gain insight into the reachability of this object, for instance from a public transport station or a home address.
