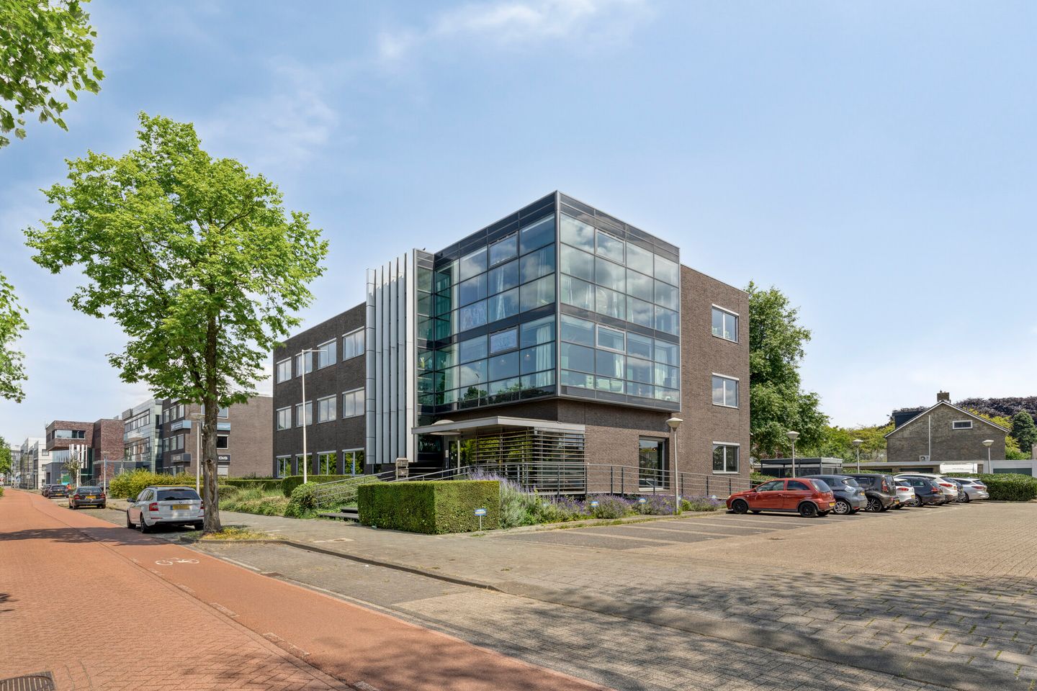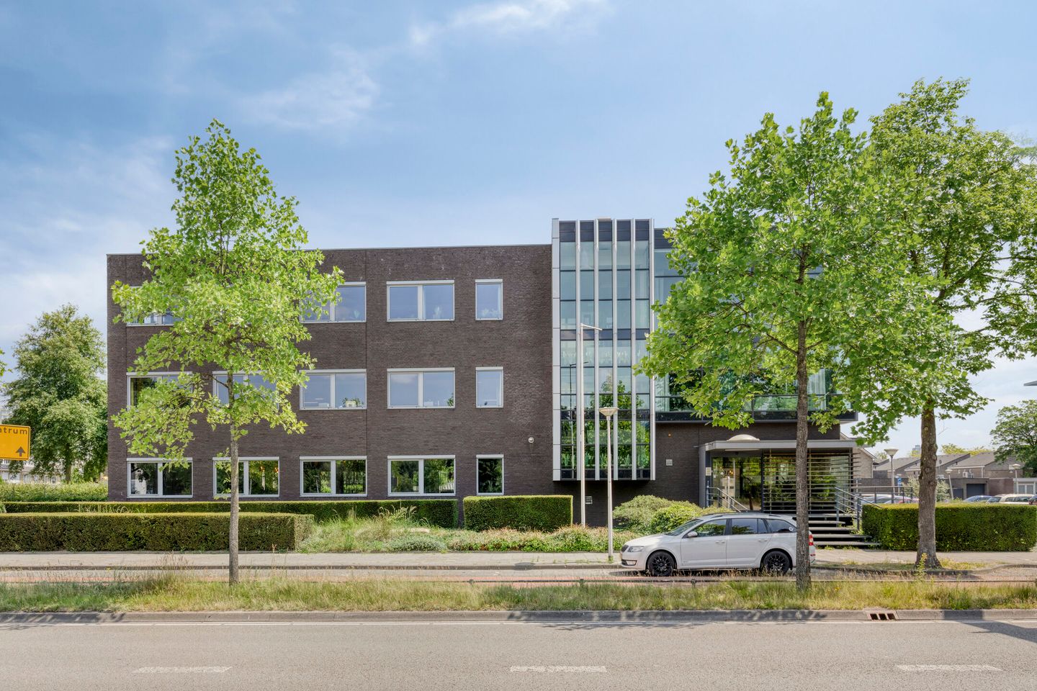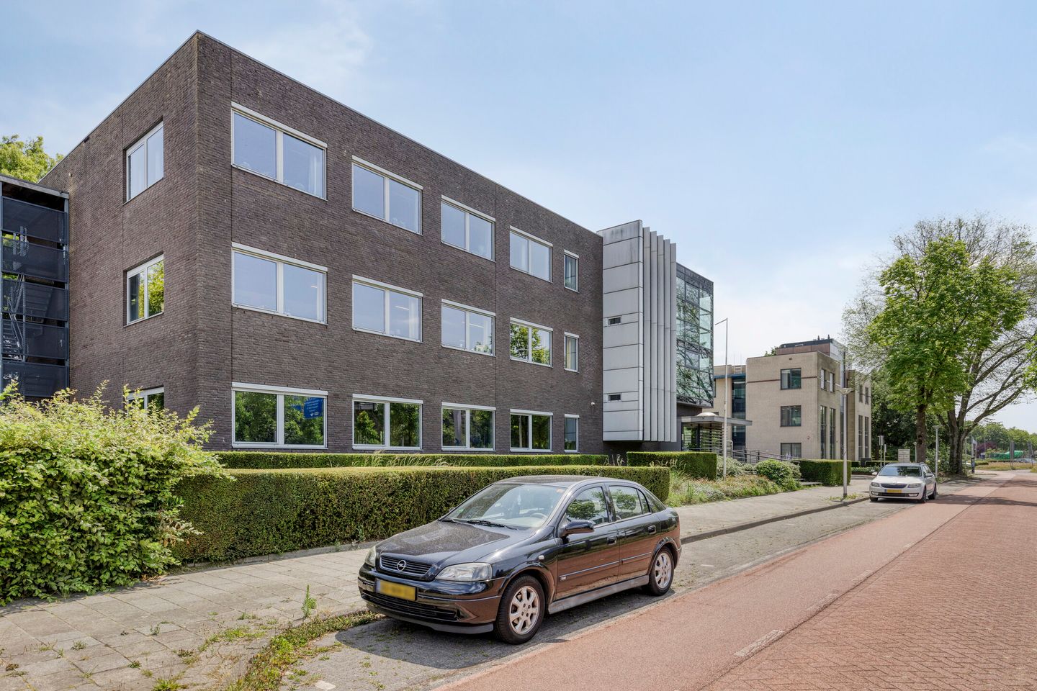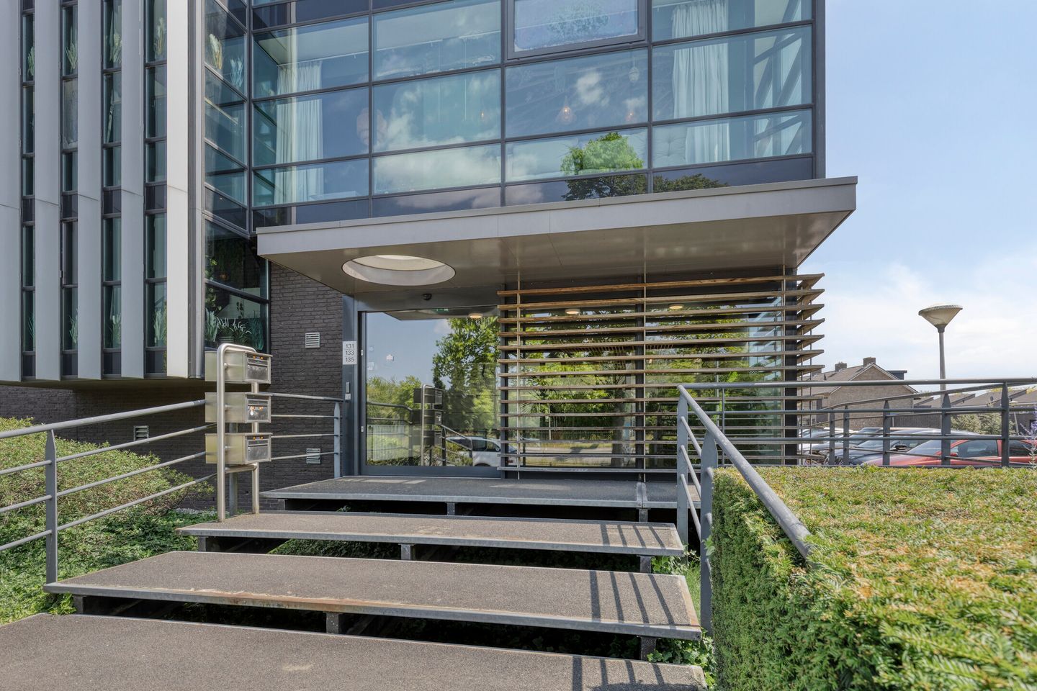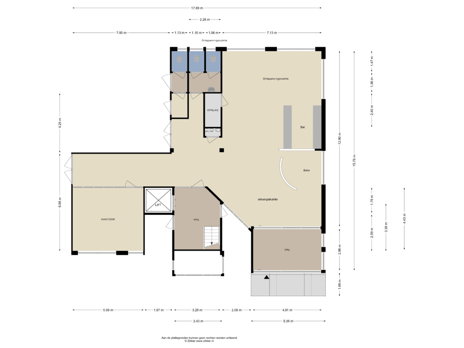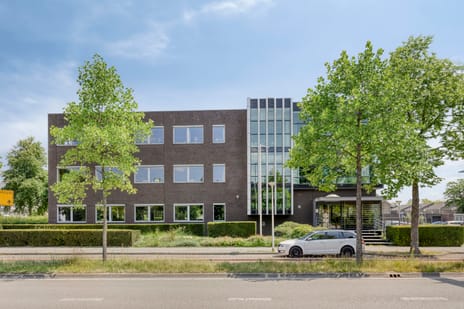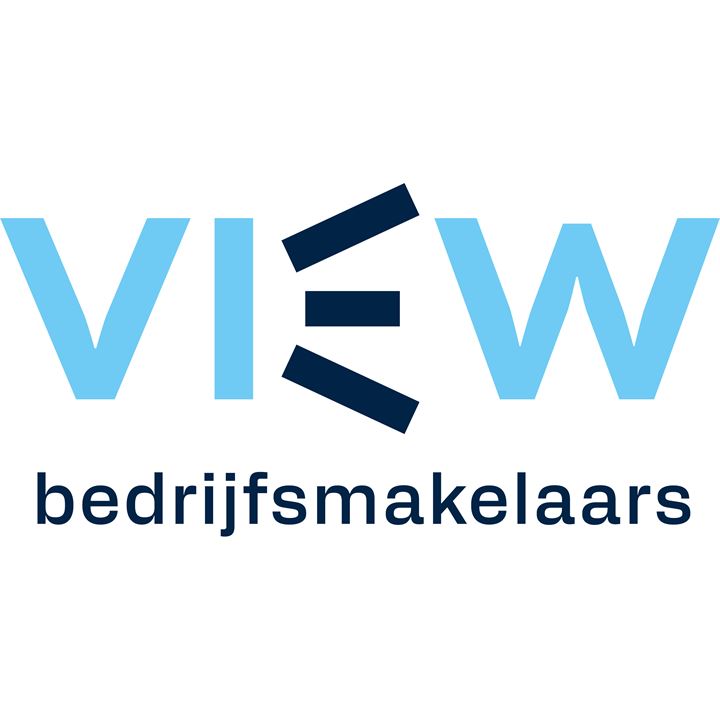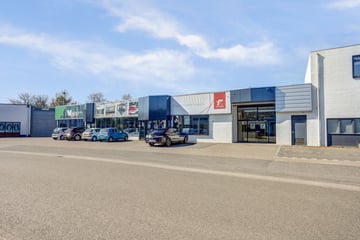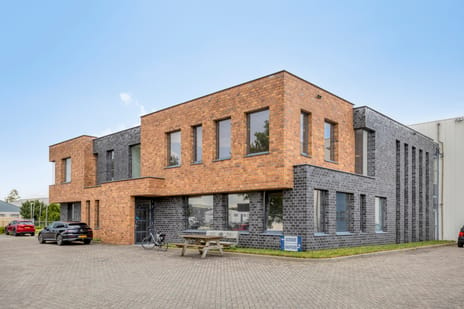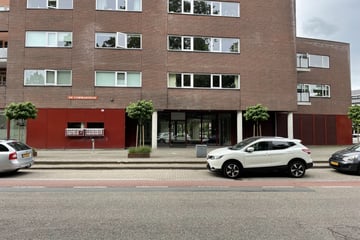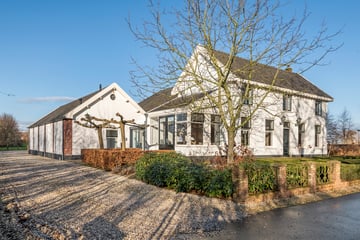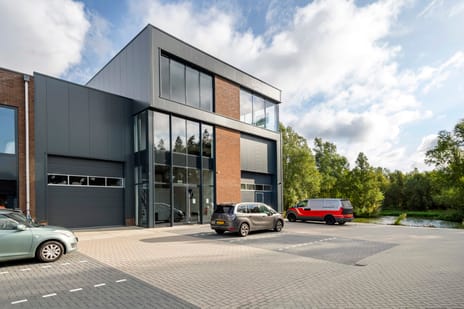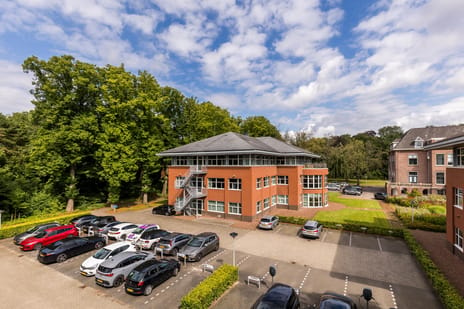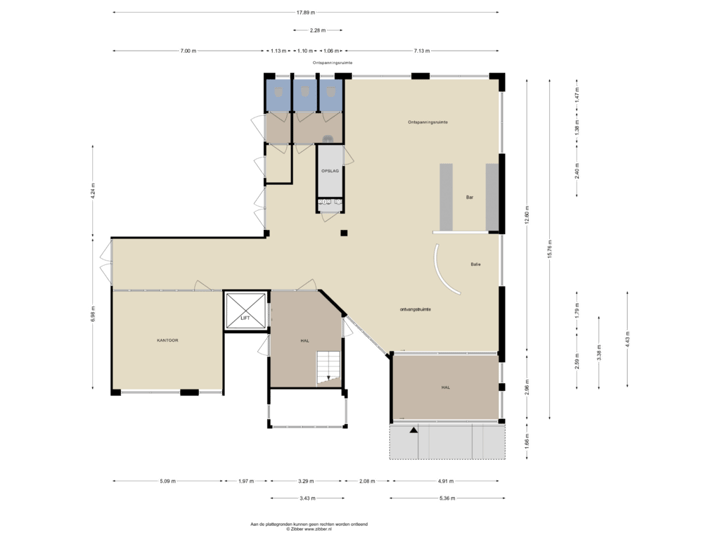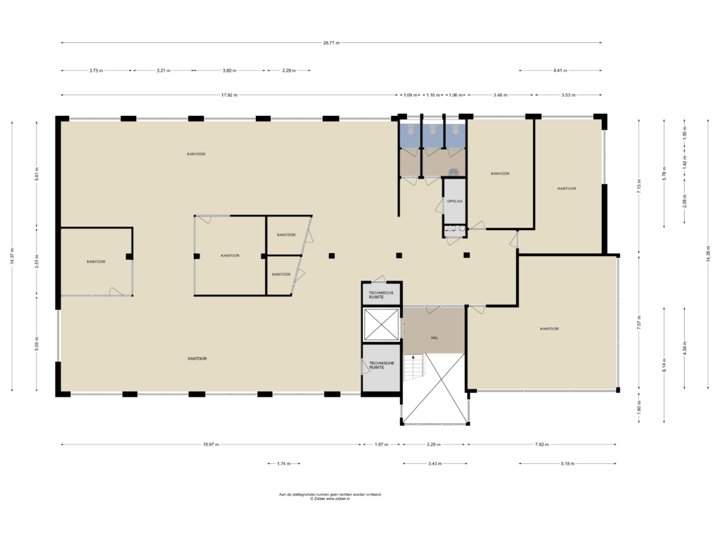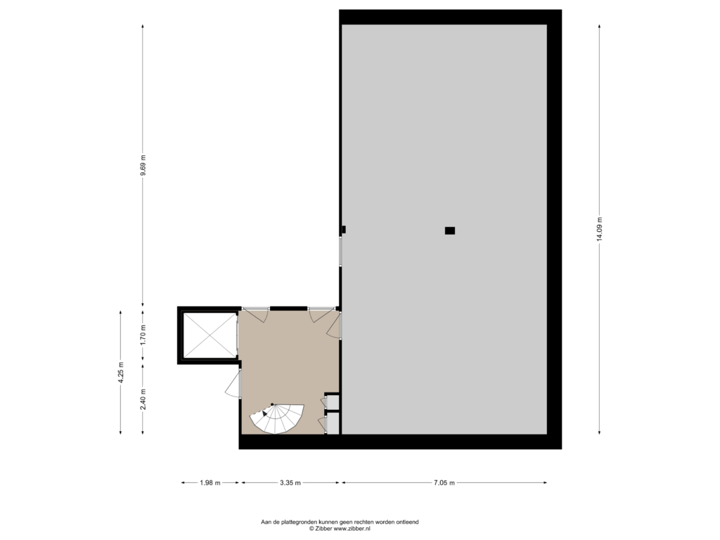Description
Beukenlaan 135, Eindhoven
Recently modernised, energy-efficient, highly representative and excellently finished office space of approx. 410 m² (GFA) on the second floor, with a reception area, meeting room, and canteen/lounge on the ground floor (approx. 132 m² GFA), practical storage/archive space in the basement (approx. 90 m² GFA), and 8 private parking spaces in a prominent location on the ring road of Eindhoven.
Situated directly opposite the iconic and once again thriving Evoluon, this office building is located on one of the city’s main arterial roads. The surrounding area offers a diverse mix of businesses, retail (including AH XXL), and residential properties — and let’s not forget the booming Strijp-S district.
GROUND FLOOR
ENTRANCE
Representative and stylish entrance with reception desk. The building's unique identity and ambiance are immediately tangible here.
Access to the staircase and lift to the upper floors.
MEETING ROOM
Modern meeting room designed by an interior architect, featuring bold color choices, a glass partition wall, and bespoke lighting.
CANTEEN/LOUNGE
Attractive and spacious canteen/lounge area with a bar, equipped with a kitchenette including sink, fridge, and dishwasher.
Ample room for a large dining table, games such as table football or a pool table. This area overlooks the main entrance.
SECOND FLOOR
OPEN-PLAN OFFICE
This floor comprises a high-end, recently renovated open-plan office area, including two climate-controlled work pods for privacy when needed.
Centrally located within the space are two premium “glass” meeting rooms. Their positioning subtly divides the space into two functional zones.
PRIVATE OFFICES
Also on the second floor are three private offices, two of which are furnished in a modern, contemporary style — one currently used as a lounge/meeting room, the other as a traditional office. The third office offers a blank canvas and can be fitted out to the tenant’s specifications. All three are fully separate from the open-plan area.
KITCHEN
Near the entrance of the office floor, a modern, creatively designed kitchenette is fitted with a sink, fridge, and dishwasher.
TOILET FACILITIES
Two toilets (wall-hung WC) share a vestibule with a washbasin.
One additional separate toilet with its own vestibule and washbasin is also available.
TECHNICAL ROOM
This room supports the building's data infrastructure.
LOCATION / SURROUNDINGS
This high-quality, standalone office building is located directly on Eindhoven’s ring road — a true landmark location.
To the side and rear of the building, private parking is available. There is also public parking along the service road (fixed spaces negotiable).
In the immediate vicinity are business park “De Hurk” and congress centre Evoluon, home to renowned companies including Notenboom, AON, Akkodis, and Crowe Foederer.
ACCESSIBILITY
Excellent accessibility by both car and public transport. From the Beukenlaan, there is a direct link via the Tilburgseweg to the A2 motorway (Maastricht–Amsterdam), offering quick access to the A58 (Eindhoven–Tilburg), A50 (Arnhem/Nijmegen), and A67 (Eindhoven–Venlo).
The HOV (High-Quality Public Transport) line runs along nearby Noord Brabantlaan, providing direct connections to Eindhoven Central Station, Eindhoven Airport, and Meerhoven.
Beukenlaan/Strijp-S train station is also within walking distance.
PARKING
8 private parking spaces on site.
6 public parking bays are available in front of the property.
In addition, there are two public parking lots with approx. 16 spaces each, one located to the left and one to the rear of the building.
GENERAL FEATURES
Approx. 132 m² GFA office space on the ground floor
Approx. 410 m² GFA office space on the second floor
Approx. 90 m² GFA archive/storage space in the basement
High-end, luxurious finish with modern architecture
Professional and stylish appearance
Passenger lift
Fire prevention equipment
Fully climate-controlled via heat pump
Extensive data infrastructure
LED lighting throughout
Built in 1998, technically and visually modernised in 2021
Landmark location
Excellent accessibility by car and public transport
Service charges: to be determined in consultation
LEASE TERMS
Starting rent: € 7,500 per month excluding VAT;
Payment: monthly in advance
Lease term: 5 years
Extension term: subject to agreement
Notice period: 6 months
Security deposit: bank guarantee or deposit
Delivery condition: As is, potentially including office furniture
Recently modernised, energy-efficient, highly representative and excellently finished office space of approx. 410 m² (GFA) on the second floor, with a reception area, meeting room, and canteen/lounge on the ground floor (approx. 132 m² GFA), practical storage/archive space in the basement (approx. 90 m² GFA), and 8 private parking spaces in a prominent location on the ring road of Eindhoven.
Situated directly opposite the iconic and once again thriving Evoluon, this office building is located on one of the city’s main arterial roads. The surrounding area offers a diverse mix of businesses, retail (including AH XXL), and residential properties — and let’s not forget the booming Strijp-S district.
GROUND FLOOR
ENTRANCE
Representative and stylish entrance with reception desk. The building's unique identity and ambiance are immediately tangible here.
Access to the staircase and lift to the upper floors.
MEETING ROOM
Modern meeting room designed by an interior architect, featuring bold color choices, a glass partition wall, and bespoke lighting.
CANTEEN/LOUNGE
Attractive and spacious canteen/lounge area with a bar, equipped with a kitchenette including sink, fridge, and dishwasher.
Ample room for a large dining table, games such as table football or a pool table. This area overlooks the main entrance.
SECOND FLOOR
OPEN-PLAN OFFICE
This floor comprises a high-end, recently renovated open-plan office area, including two climate-controlled work pods for privacy when needed.
Centrally located within the space are two premium “glass” meeting rooms. Their positioning subtly divides the space into two functional zones.
PRIVATE OFFICES
Also on the second floor are three private offices, two of which are furnished in a modern, contemporary style — one currently used as a lounge/meeting room, the other as a traditional office. The third office offers a blank canvas and can be fitted out to the tenant’s specifications. All three are fully separate from the open-plan area.
KITCHEN
Near the entrance of the office floor, a modern, creatively designed kitchenette is fitted with a sink, fridge, and dishwasher.
TOILET FACILITIES
Two toilets (wall-hung WC) share a vestibule with a washbasin.
One additional separate toilet with its own vestibule and washbasin is also available.
TECHNICAL ROOM
This room supports the building's data infrastructure.
LOCATION / SURROUNDINGS
This high-quality, standalone office building is located directly on Eindhoven’s ring road — a true landmark location.
To the side and rear of the building, private parking is available. There is also public parking along the service road (fixed spaces negotiable).
In the immediate vicinity are business park “De Hurk” and congress centre Evoluon, home to renowned companies including Notenboom, AON, Akkodis, and Crowe Foederer.
ACCESSIBILITY
Excellent accessibility by both car and public transport. From the Beukenlaan, there is a direct link via the Tilburgseweg to the A2 motorway (Maastricht–Amsterdam), offering quick access to the A58 (Eindhoven–Tilburg), A50 (Arnhem/Nijmegen), and A67 (Eindhoven–Venlo).
The HOV (High-Quality Public Transport) line runs along nearby Noord Brabantlaan, providing direct connections to Eindhoven Central Station, Eindhoven Airport, and Meerhoven.
Beukenlaan/Strijp-S train station is also within walking distance.
PARKING
8 private parking spaces on site.
6 public parking bays are available in front of the property.
In addition, there are two public parking lots with approx. 16 spaces each, one located to the left and one to the rear of the building.
GENERAL FEATURES
Approx. 132 m² GFA office space on the ground floor
Approx. 410 m² GFA office space on the second floor
Approx. 90 m² GFA archive/storage space in the basement
High-end, luxurious finish with modern architecture
Professional and stylish appearance
Passenger lift
Fire prevention equipment
Fully climate-controlled via heat pump
Extensive data infrastructure
LED lighting throughout
Built in 1998, technically and visually modernised in 2021
Landmark location
Excellent accessibility by car and public transport
Service charges: to be determined in consultation
LEASE TERMS
Starting rent: € 7,500 per month excluding VAT;
Payment: monthly in advance
Lease term: 5 years
Extension term: subject to agreement
Notice period: 6 months
Security deposit: bank guarantee or deposit
Delivery condition: As is, potentially including office furniture
Map
Map is loading...
Cadastral boundaries
Buildings
Travel time
Gain insight into the reachability of this object, for instance from a public transport station or a home address.
