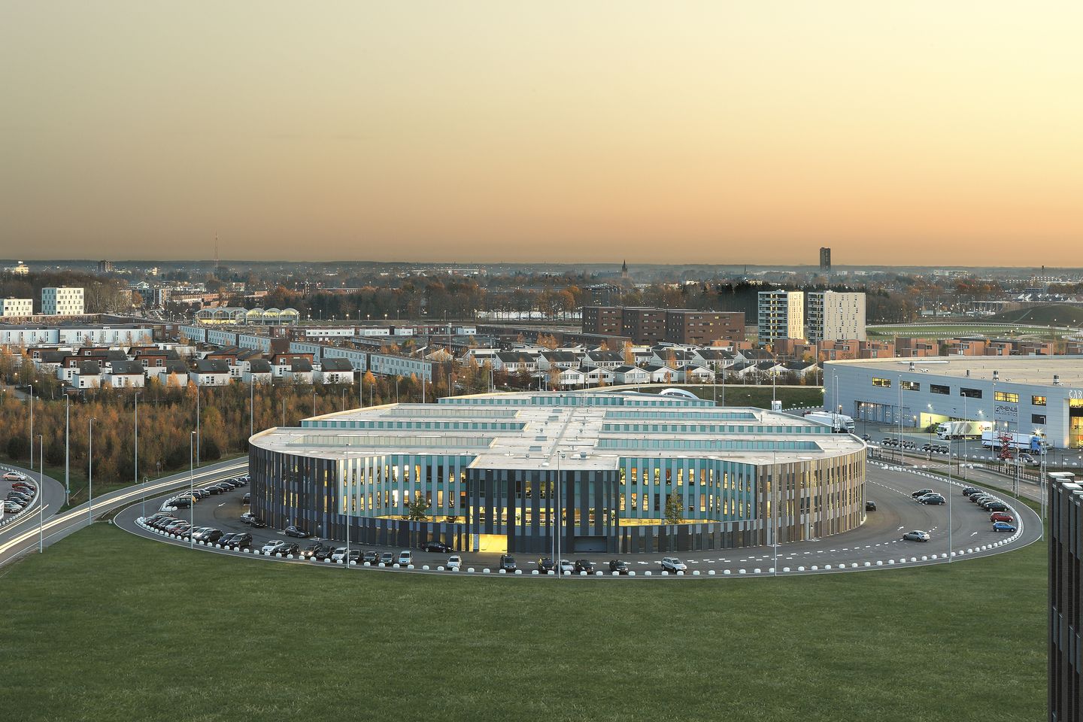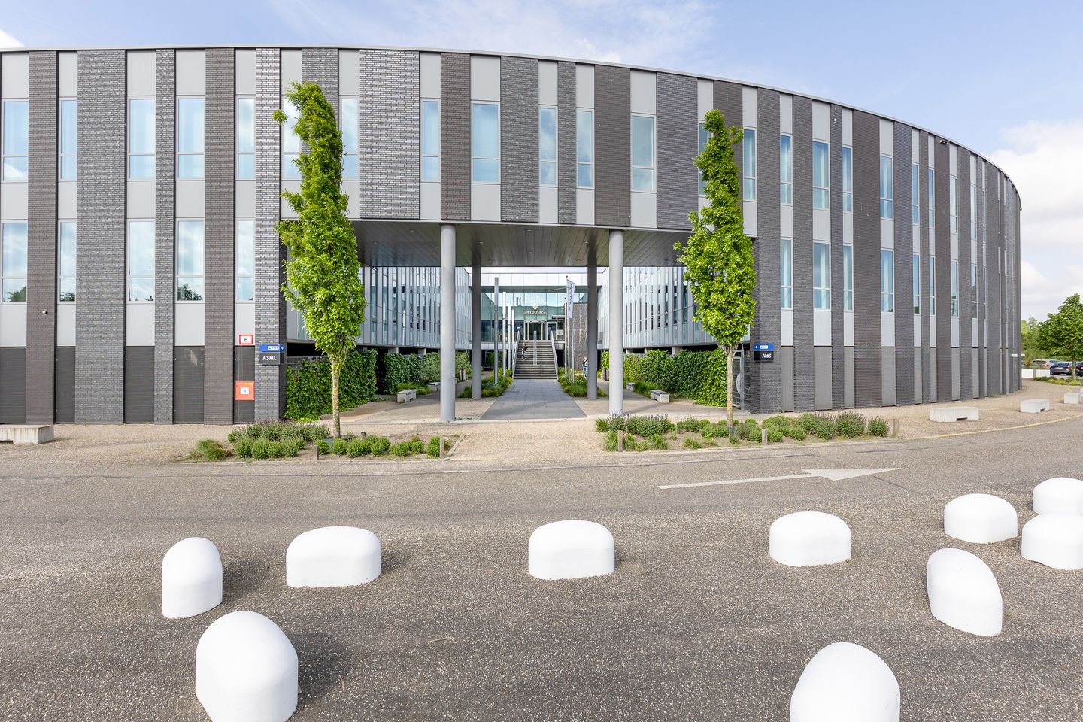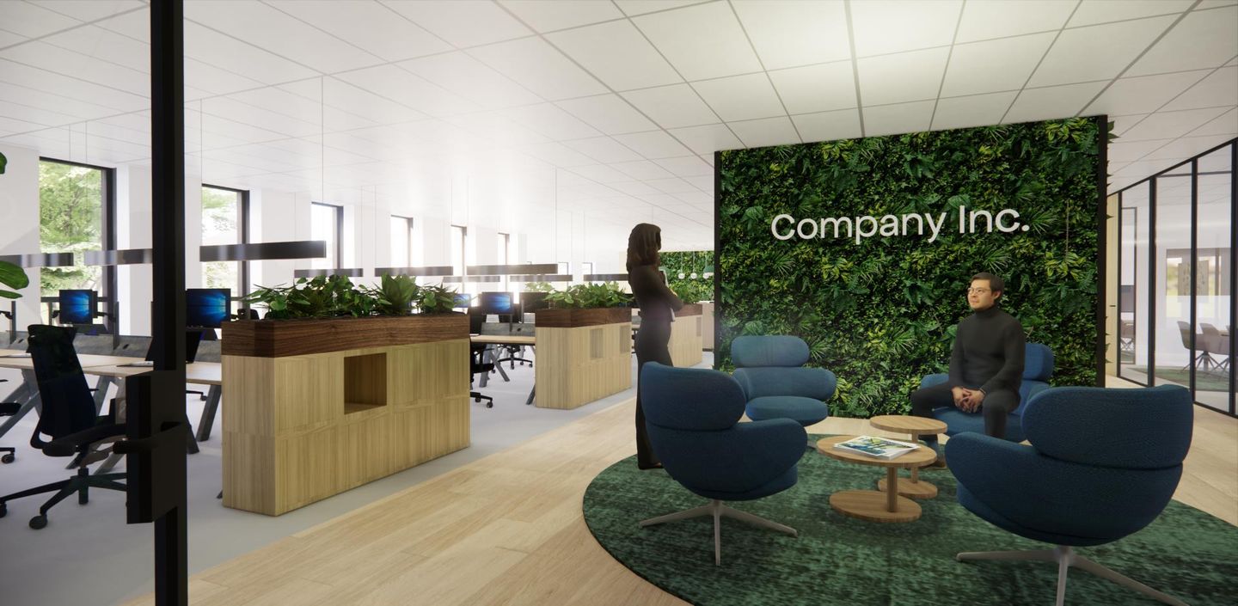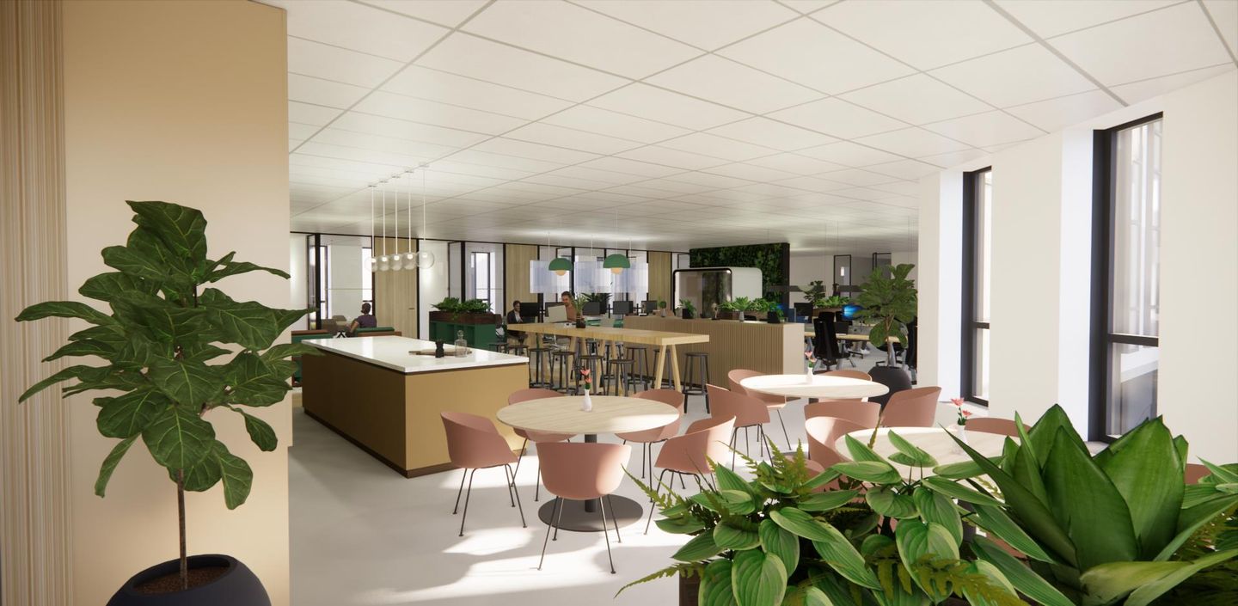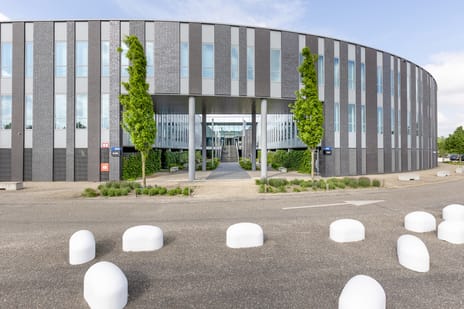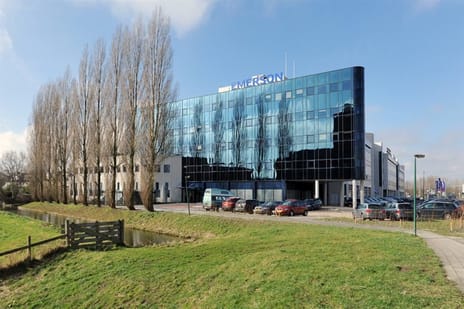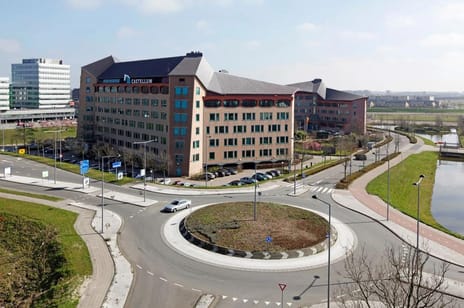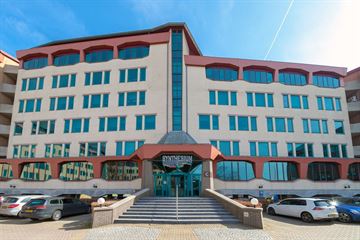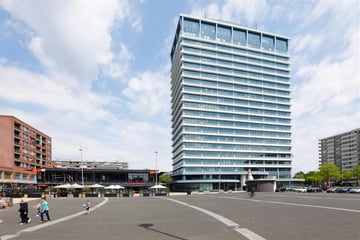Description
Location
The multi-tenant building 'Aeroplaza' is part of the high-quality business park Flight Forum and is strategically located near Eindhoven Airport and the entrance and exit slip roads of the N2/A2 motorway. Flight Forum has a total size of 65 hectares and is divided into an office cluster and a logistics cluster. The following companies are located in the immediate surroundings: ASML, Onemed, DHL, Renewi, Signify and Stabilo.
Accessibility
By car
Due to the direct location of business park next to the bypass N2 with an excellent connection to the motorways A2 (Amsterdam - Maastricht), A50 (Eindhoven - Breda), A67 (Venlo - Antwerp) and A58 (Eindhoven - Tilburg), the property is optimal accessible by car and ideal for companies with high mobility standards.
Public transport
The accessibility by public transport is excellent, due to the bus stop of the HOV-line (High-quality Public Transport Line) with frequent connections to the city centre of Eindhoven, Eindhoven Central Station and Eindhoven Airport, which is located within walking distance (5 minutes) of the property.
Property description
The distinctive office building Aeroplaza is part of the prestigious Flight Forum complex, an ensemble of buildings with a striking design. Aeroplaza is approximately 17,370 sq. m. LFA in size, divided across three buildings.
The spacious, open office floors with extensive windows provide abundant natural light and a unique view over the dynamic surroundings. This creates an inspiring work environment. The complex features pleasant outdoor spaces where you can enjoy informal meetings, flexible working, or a relaxing lunch in the open air. In addition to traditional office space, Aeroplaza also offers possibilities for (flexible) laboratories.
The available office spaces are delivered as shell spaces, giving you complete freedom to create a work environment that aligns well with your company vision. There are also spaces including a fit-out package which are immediately available. The landlord proactively thinks along about an interior that perfectly matches your specific business needs and work style, or how the existing fit-out package can be adapted.
Additionally, Aeroplaza offers a unique opportunity for organizations looking to establish their own identity within the complex. The available reception area and company restaurant are ready to be put into use again. These turn-key facilities can be easily transformed to match your own corporate identity, allowing you to immediately create a fully representative and functional work environment with all the amenities your employees and visitors will appreciate.
Parking
Aeroplaza has its own underground car park. There is also the possibility to rent additional parking spaces on site. The parking ratio is 1:35 sq. m.
Available spaces
The total floor area comprises approx. 17,370 sq. m. LFA office space/ lab space. Currently there is approx. 12,283.2 sq. m. LFA office space available to let.
Building A
1st floor - East side - Approx. 824 sq. m. LFA
1st floor - West side - Approx. 823 sq. m. LFA
2nd floor - East side - Approx. 940 sq. m. LFA
2nd floor - North side - Approx. 495 sq. m. LFA
2nd floor - West side - Approx. 940 sq. m. LFA
Archive space - Approx. 121.2 sq. m. LFA
Total: Approx. 4,143.2 sq. m. LFA
Building B
1st floor - East side - Approx. 851 sq. m. LFA
1st floor - West side - Approx. 851 sq. m. LFA
2nd floor - East side - Approx. 992 sq. m. LFA
2nd floor – Mezzanine - Approx. 175 sq. m. LFA
2nd floor - West side - Approx. 992 sq. m. LFA
Archive space - Approx. 113.5 sq. m. LFA
Total: Approx. 3,974.5 sq. m. LFA
Building C
1st floor - East side - Approx. 747 sq. m. LFA
1st floor – Middle - Approx. 263 sq. m. LFA
1st floor - West side - Approx. 747 sq. m. LFA
2nd floor - East side - Approx. 892 sq. m. LFA
2nd floor – Mezzanine - Approx. 167 sq. m. LFA
Archive space - Approx. 35.5 sq. m. LFA
Total: Approx. 2,851.5 sq. m. LFA
Building E
Ground floor - South side - Approx. 281 sq. m. LFA
1 st floor - South side - Approx. 1,033 sq. m. LFA
Total: Approx. 1,314 sq. m. LFA
Rent
Office space:
€ 110.00 per sq. m. LFA per year.
Lab space:
To be agreed upon.
Parking space:
€ 800.00 per parking space per year.
The above mentioned prices are excluding VAT and payable in advance of each quarter.
Service charges
To be agreed upon.
Energy label
Energy label A.
Delivery level
Aeroplaza consists of the following delivery level:
• Possibility of creating lab space;
• Central entrance hall with reception desk and turnstile;
• Lunch facility / company restaurant;
• Two elevators and a stairwell;
• Disabled toilet on the ground floor;
• Separate ladies' and gentlemen's toilets;
• Ceiling system with recessed light fittings and movement sensors;
• Multiple ventilation with peak cooling;
• Ceiling heating;
• Anti-sun glass;
• Aluminium frames fitted with openable windows;
• Construction walls, covered with paintwork;
• Cable duct system fitted with electricity, data and telephone cabling;
• Floor finish; fully equipped with a computer floor;
• Fire prevention sources;
• Fire detection system;
• Alarm system;
• Evacuation system;
• Barrier installation;
• Signing options in and around the property.
Lease term
Five years with five years renewal period. The notice period is twelve months.
Commencement date
To be discussed.
VAT
All amounts exclude service charges and Value Added Tax (VAT).
The landlord wishes to opt for taxed rent. In the event that the tenant is unable to set off the VAT, the rent will, in consultation with the tenant, be increased to compensate for the consequences of the elimination of the option of opting for VAT bearing rent.
Lease agreement
Lease of Office Accommodation and other Commercial Accommodation established by the Real Estate Council (ROZ) 2015.
The multi-tenant building 'Aeroplaza' is part of the high-quality business park Flight Forum and is strategically located near Eindhoven Airport and the entrance and exit slip roads of the N2/A2 motorway. Flight Forum has a total size of 65 hectares and is divided into an office cluster and a logistics cluster. The following companies are located in the immediate surroundings: ASML, Onemed, DHL, Renewi, Signify and Stabilo.
Accessibility
By car
Due to the direct location of business park next to the bypass N2 with an excellent connection to the motorways A2 (Amsterdam - Maastricht), A50 (Eindhoven - Breda), A67 (Venlo - Antwerp) and A58 (Eindhoven - Tilburg), the property is optimal accessible by car and ideal for companies with high mobility standards.
Public transport
The accessibility by public transport is excellent, due to the bus stop of the HOV-line (High-quality Public Transport Line) with frequent connections to the city centre of Eindhoven, Eindhoven Central Station and Eindhoven Airport, which is located within walking distance (5 minutes) of the property.
Property description
The distinctive office building Aeroplaza is part of the prestigious Flight Forum complex, an ensemble of buildings with a striking design. Aeroplaza is approximately 17,370 sq. m. LFA in size, divided across three buildings.
The spacious, open office floors with extensive windows provide abundant natural light and a unique view over the dynamic surroundings. This creates an inspiring work environment. The complex features pleasant outdoor spaces where you can enjoy informal meetings, flexible working, or a relaxing lunch in the open air. In addition to traditional office space, Aeroplaza also offers possibilities for (flexible) laboratories.
The available office spaces are delivered as shell spaces, giving you complete freedom to create a work environment that aligns well with your company vision. There are also spaces including a fit-out package which are immediately available. The landlord proactively thinks along about an interior that perfectly matches your specific business needs and work style, or how the existing fit-out package can be adapted.
Additionally, Aeroplaza offers a unique opportunity for organizations looking to establish their own identity within the complex. The available reception area and company restaurant are ready to be put into use again. These turn-key facilities can be easily transformed to match your own corporate identity, allowing you to immediately create a fully representative and functional work environment with all the amenities your employees and visitors will appreciate.
Parking
Aeroplaza has its own underground car park. There is also the possibility to rent additional parking spaces on site. The parking ratio is 1:35 sq. m.
Available spaces
The total floor area comprises approx. 17,370 sq. m. LFA office space/ lab space. Currently there is approx. 12,283.2 sq. m. LFA office space available to let.
Building A
1st floor - East side - Approx. 824 sq. m. LFA
1st floor - West side - Approx. 823 sq. m. LFA
2nd floor - East side - Approx. 940 sq. m. LFA
2nd floor - North side - Approx. 495 sq. m. LFA
2nd floor - West side - Approx. 940 sq. m. LFA
Archive space - Approx. 121.2 sq. m. LFA
Total: Approx. 4,143.2 sq. m. LFA
Building B
1st floor - East side - Approx. 851 sq. m. LFA
1st floor - West side - Approx. 851 sq. m. LFA
2nd floor - East side - Approx. 992 sq. m. LFA
2nd floor – Mezzanine - Approx. 175 sq. m. LFA
2nd floor - West side - Approx. 992 sq. m. LFA
Archive space - Approx. 113.5 sq. m. LFA
Total: Approx. 3,974.5 sq. m. LFA
Building C
1st floor - East side - Approx. 747 sq. m. LFA
1st floor – Middle - Approx. 263 sq. m. LFA
1st floor - West side - Approx. 747 sq. m. LFA
2nd floor - East side - Approx. 892 sq. m. LFA
2nd floor – Mezzanine - Approx. 167 sq. m. LFA
Archive space - Approx. 35.5 sq. m. LFA
Total: Approx. 2,851.5 sq. m. LFA
Building E
Ground floor - South side - Approx. 281 sq. m. LFA
1 st floor - South side - Approx. 1,033 sq. m. LFA
Total: Approx. 1,314 sq. m. LFA
Rent
Office space:
€ 110.00 per sq. m. LFA per year.
Lab space:
To be agreed upon.
Parking space:
€ 800.00 per parking space per year.
The above mentioned prices are excluding VAT and payable in advance of each quarter.
Service charges
To be agreed upon.
Energy label
Energy label A.
Delivery level
Aeroplaza consists of the following delivery level:
• Possibility of creating lab space;
• Central entrance hall with reception desk and turnstile;
• Lunch facility / company restaurant;
• Two elevators and a stairwell;
• Disabled toilet on the ground floor;
• Separate ladies' and gentlemen's toilets;
• Ceiling system with recessed light fittings and movement sensors;
• Multiple ventilation with peak cooling;
• Ceiling heating;
• Anti-sun glass;
• Aluminium frames fitted with openable windows;
• Construction walls, covered with paintwork;
• Cable duct system fitted with electricity, data and telephone cabling;
• Floor finish; fully equipped with a computer floor;
• Fire prevention sources;
• Fire detection system;
• Alarm system;
• Evacuation system;
• Barrier installation;
• Signing options in and around the property.
Lease term
Five years with five years renewal period. The notice period is twelve months.
Commencement date
To be discussed.
VAT
All amounts exclude service charges and Value Added Tax (VAT).
The landlord wishes to opt for taxed rent. In the event that the tenant is unable to set off the VAT, the rent will, in consultation with the tenant, be increased to compensate for the consequences of the elimination of the option of opting for VAT bearing rent.
Lease agreement
Lease of Office Accommodation and other Commercial Accommodation established by the Real Estate Council (ROZ) 2015.
Map
Map is loading...
Cadastral boundaries
Buildings
Travel time
Gain insight into the reachability of this object, for instance from a public transport station or a home address.
