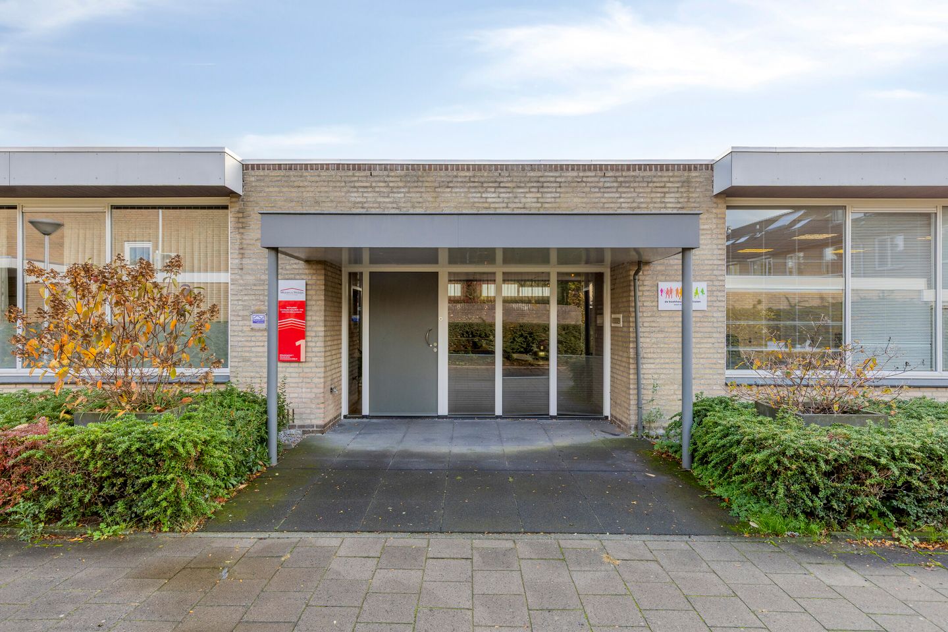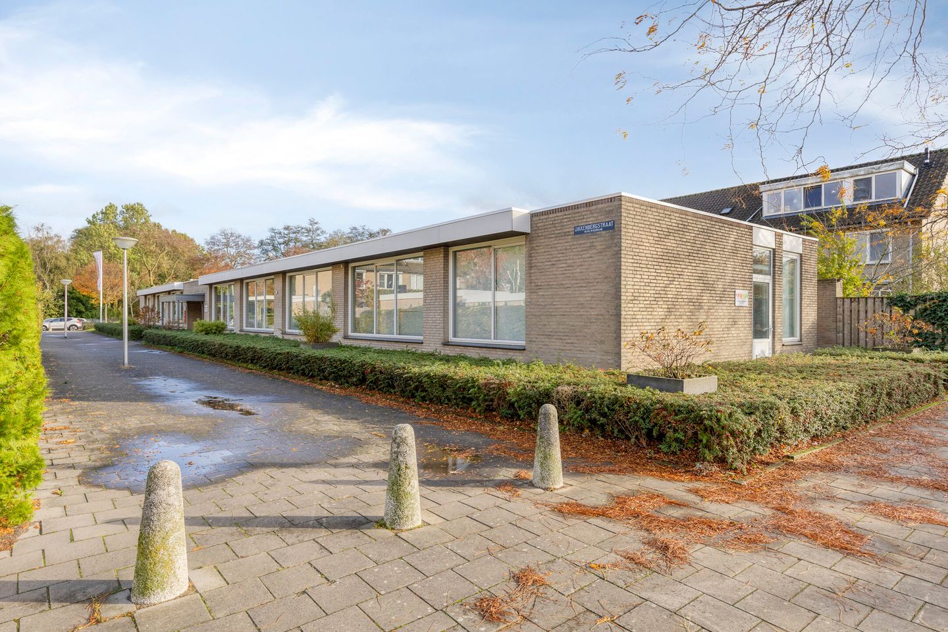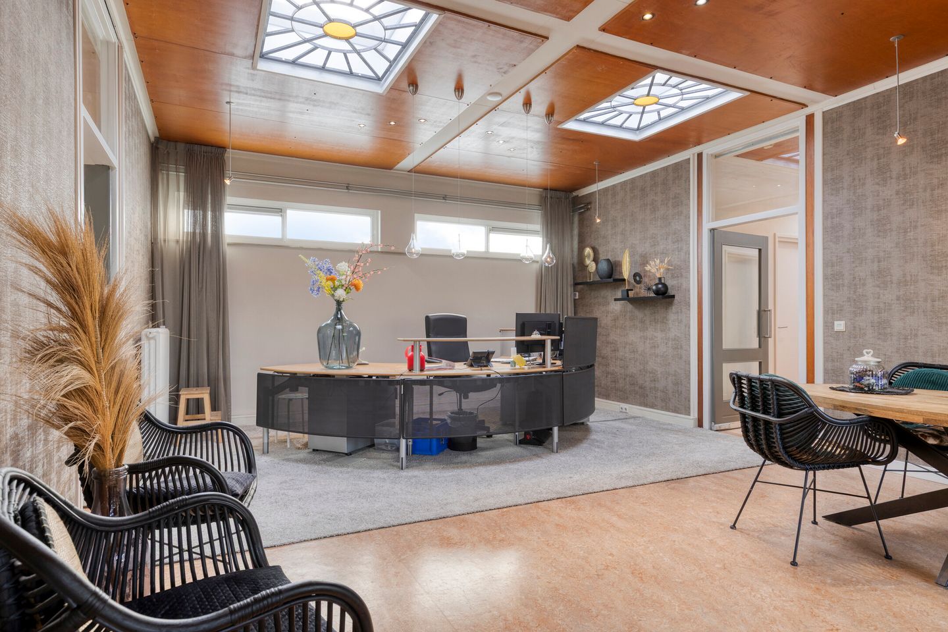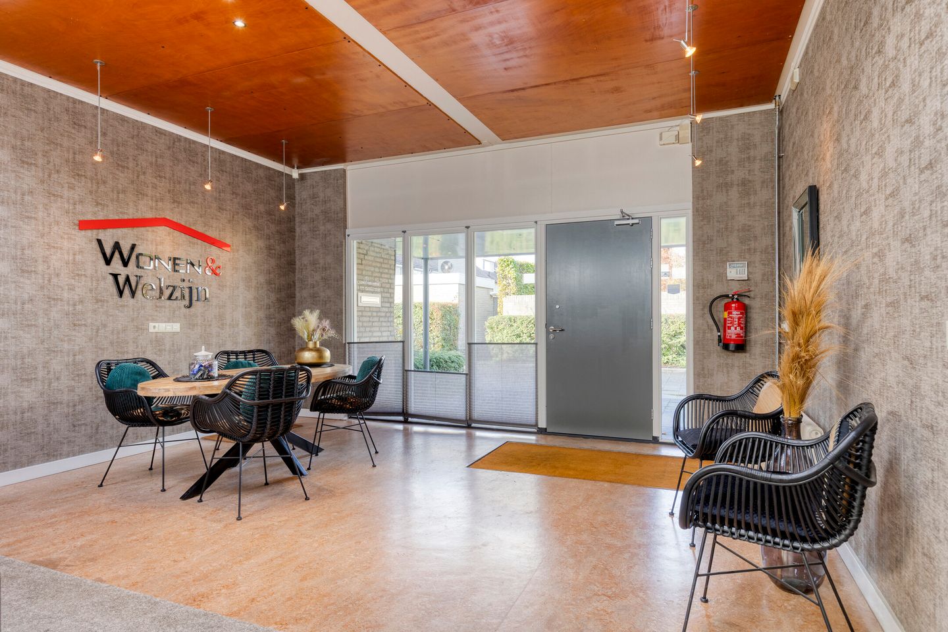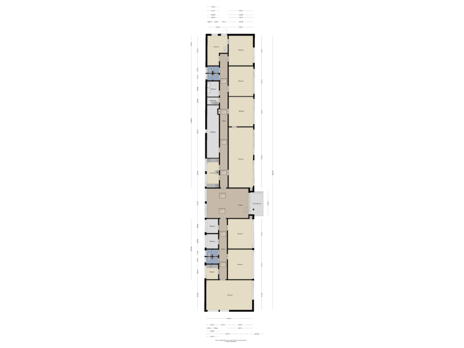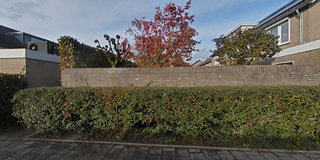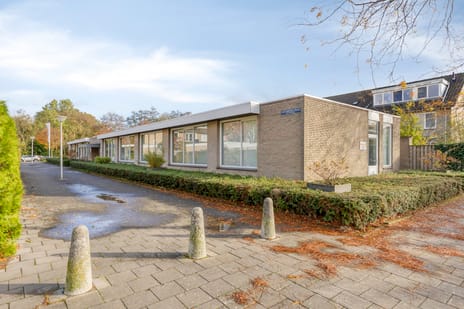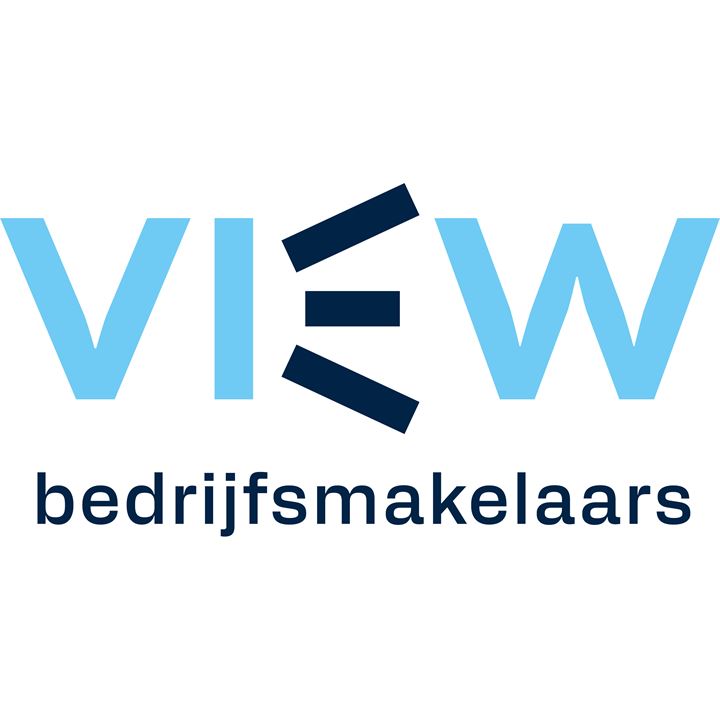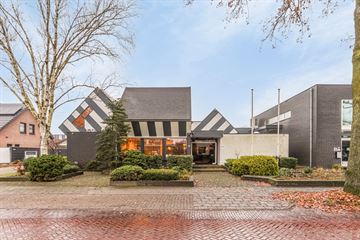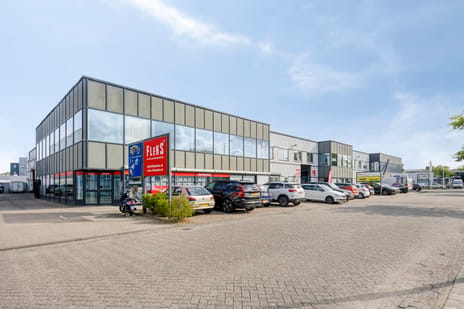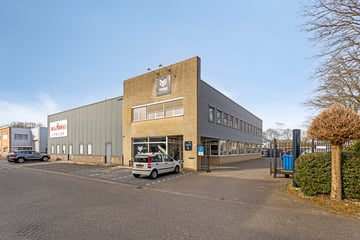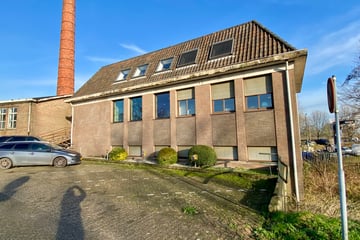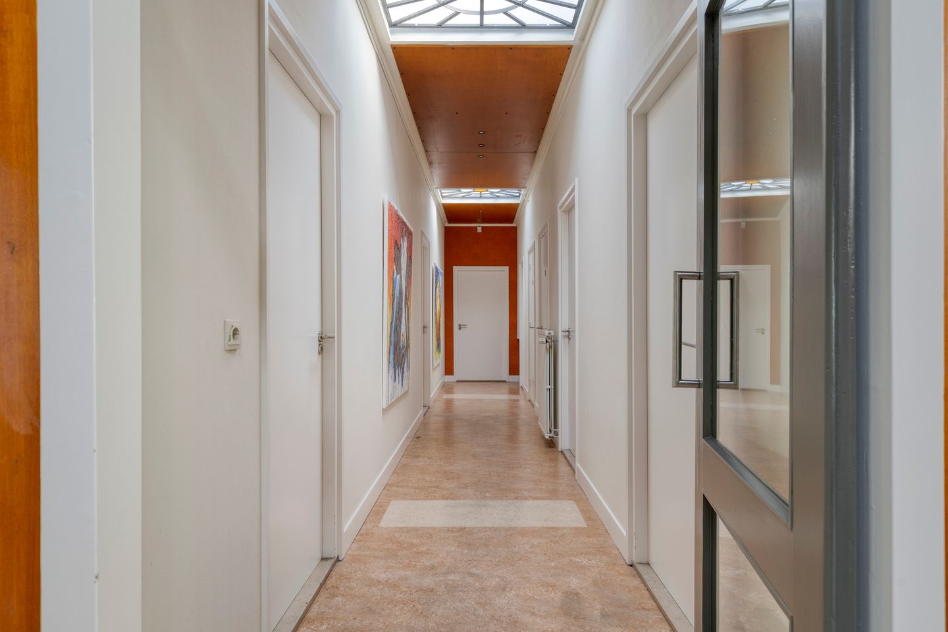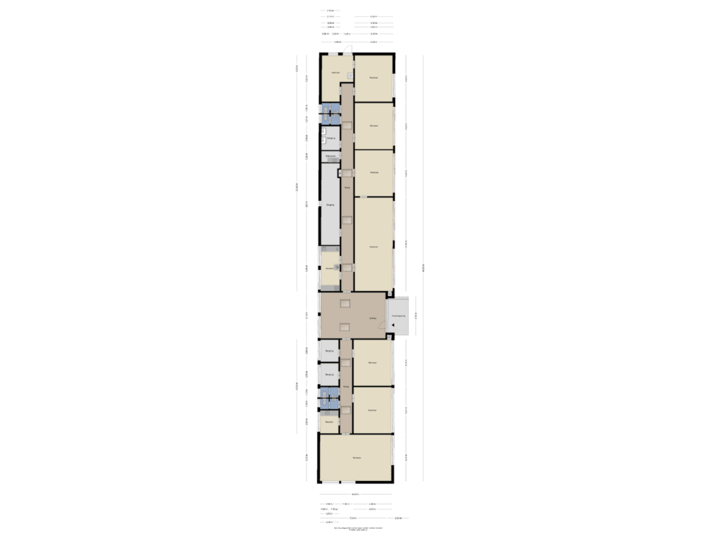Description
Representative Office in a Quiet Location in Eindhoven
At Dikkenbergstraat 1, in the sought-after ’t Hool district (Woensel), lies this representative and fully ground-floor office building with a usable floor area of approximately 285 m². The property offers an excellent combination of functionality, light, and space, making it very suitable for office or practice use.
Layout and Finishes
The building comprises several office and meeting rooms of various sizes, allowing for flexible layout and use options. Thanks to the large windows at the front and skylights in the ceiling, almost every room benefits from a pleasant amount of natural light.
The entrance provides access to a central hallway with offices on both sides. In addition, there are several storage areas, a pantry, sanitary facilities (toilets and washroom), and a technical room.
The finishes are well maintained: smooth walls, suspended ceilings with built-in lighting, laminate and tiled floors, and partial air conditioning. The property is in good condition and can be occupied without major alterations.
Location and Accessibility
The Dikkenbergstraat location is quiet yet conveniently situated near major roads leading to the A2 and A50 motorways. The immediate surroundings feature a mix of residential properties and small-scale offices. Parking is available in the vicinity.
Particulars
Usable floor area: approx. 285 m²
Entirely ground floor
Multiple office and meeting rooms
Kitchen/pantry and sanitary facilities
Air conditioning in various rooms
Abundant natural light through large windows and skylights
Quiet location near amenities and main roads
An Office with Character
The property at Dikkenbergstraat 1 combines a representative appearance with a practical layout and a pleasant working environment. Ideal for entrepreneurs, service providers, or healthcare professionals seeking a readily available and well-accessible office in the northern part of Eindhoven.
At Dikkenbergstraat 1, in the sought-after ’t Hool district (Woensel), lies this representative and fully ground-floor office building with a usable floor area of approximately 285 m². The property offers an excellent combination of functionality, light, and space, making it very suitable for office or practice use.
Layout and Finishes
The building comprises several office and meeting rooms of various sizes, allowing for flexible layout and use options. Thanks to the large windows at the front and skylights in the ceiling, almost every room benefits from a pleasant amount of natural light.
The entrance provides access to a central hallway with offices on both sides. In addition, there are several storage areas, a pantry, sanitary facilities (toilets and washroom), and a technical room.
The finishes are well maintained: smooth walls, suspended ceilings with built-in lighting, laminate and tiled floors, and partial air conditioning. The property is in good condition and can be occupied without major alterations.
Location and Accessibility
The Dikkenbergstraat location is quiet yet conveniently situated near major roads leading to the A2 and A50 motorways. The immediate surroundings feature a mix of residential properties and small-scale offices. Parking is available in the vicinity.
Particulars
Usable floor area: approx. 285 m²
Entirely ground floor
Multiple office and meeting rooms
Kitchen/pantry and sanitary facilities
Air conditioning in various rooms
Abundant natural light through large windows and skylights
Quiet location near amenities and main roads
An Office with Character
The property at Dikkenbergstraat 1 combines a representative appearance with a practical layout and a pleasant working environment. Ideal for entrepreneurs, service providers, or healthcare professionals seeking a readily available and well-accessible office in the northern part of Eindhoven.
Map
Map is loading...
Cadastral boundaries
Buildings
Travel time
Gain insight into the reachability of this object, for instance from a public transport station or a home address.
