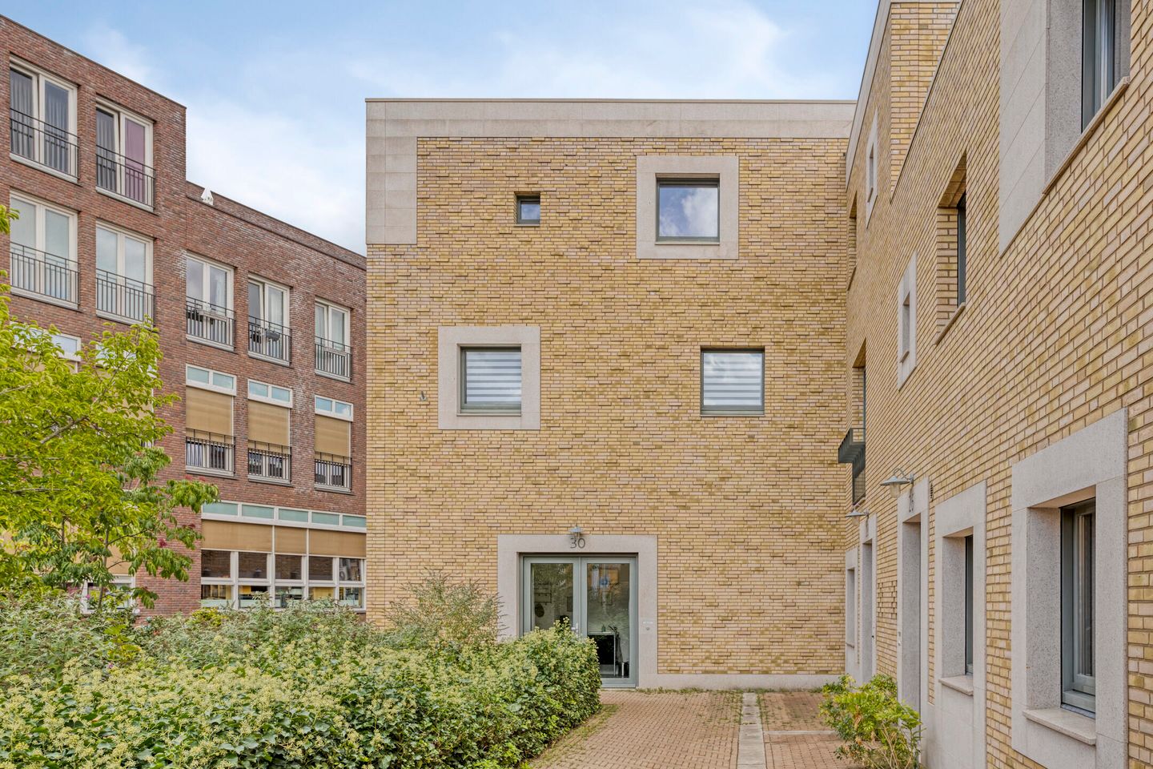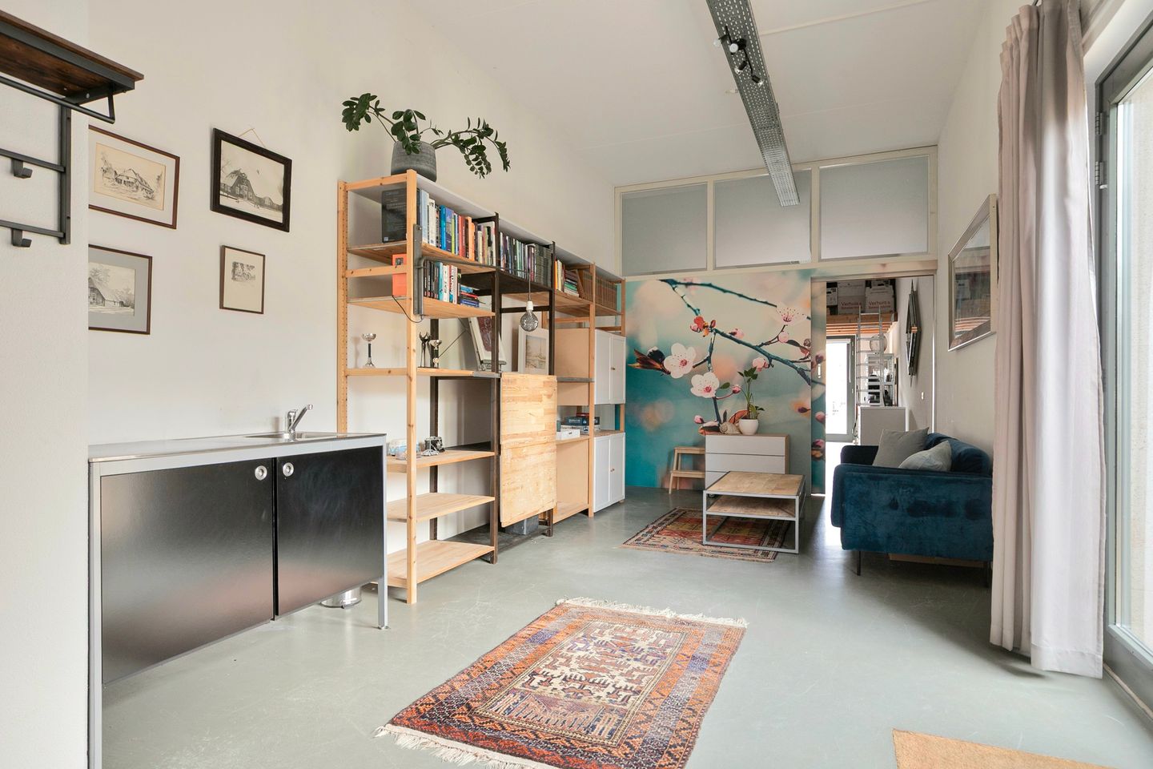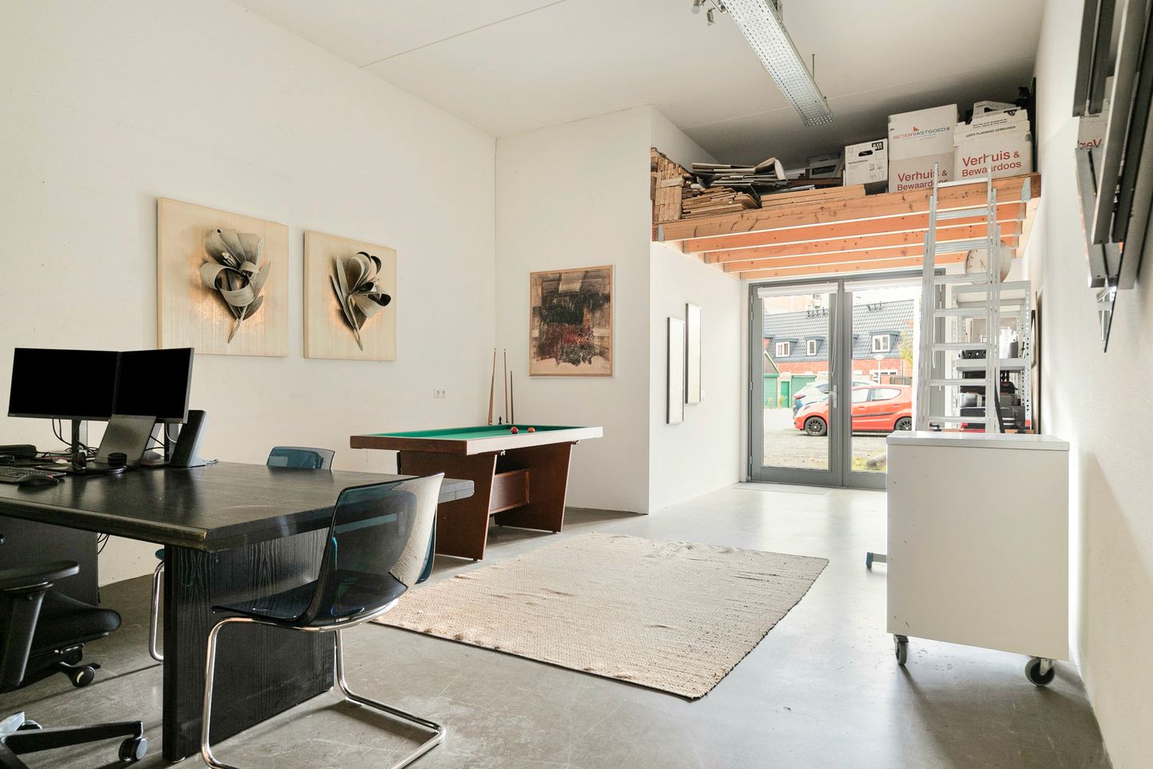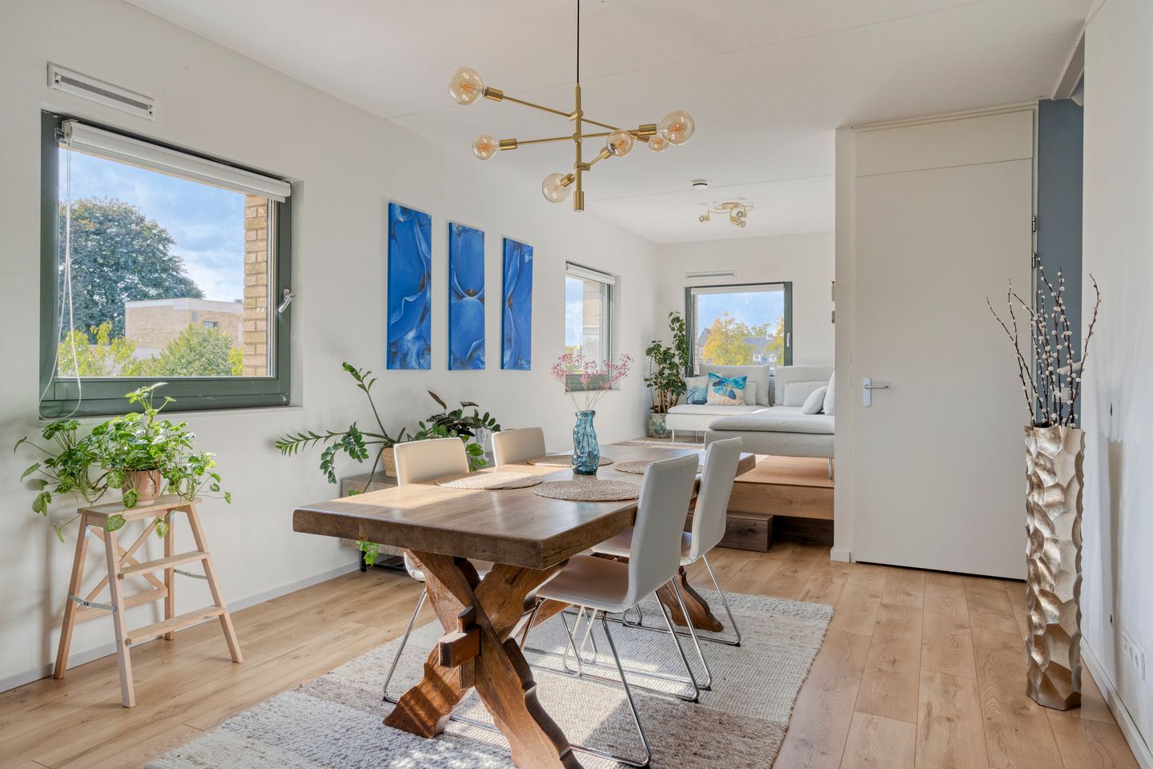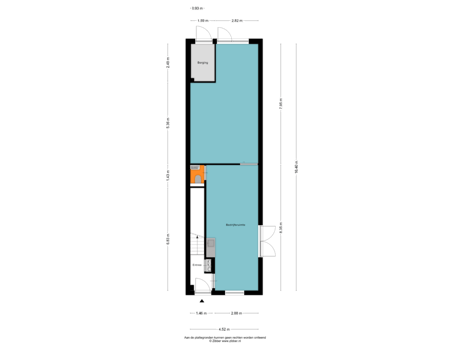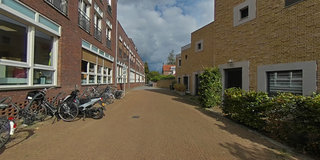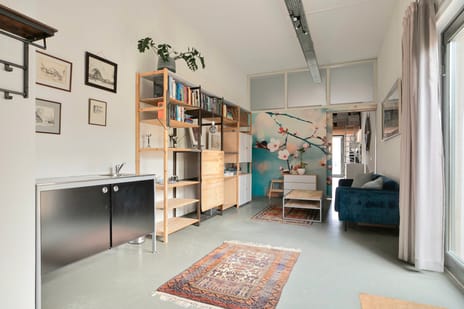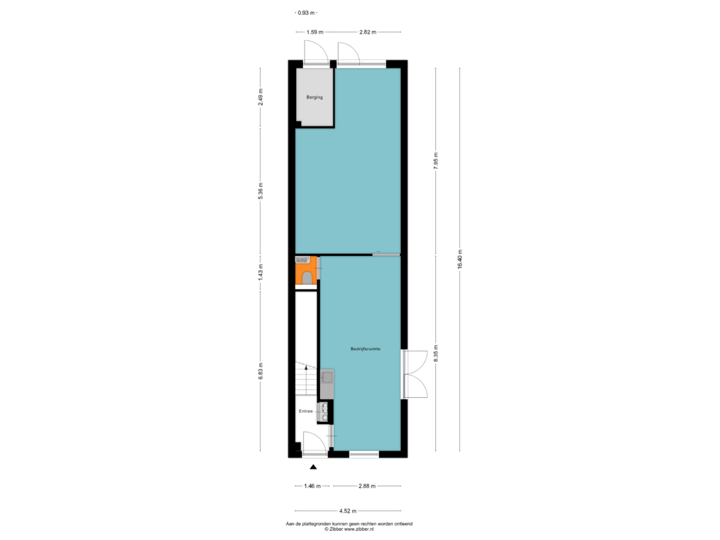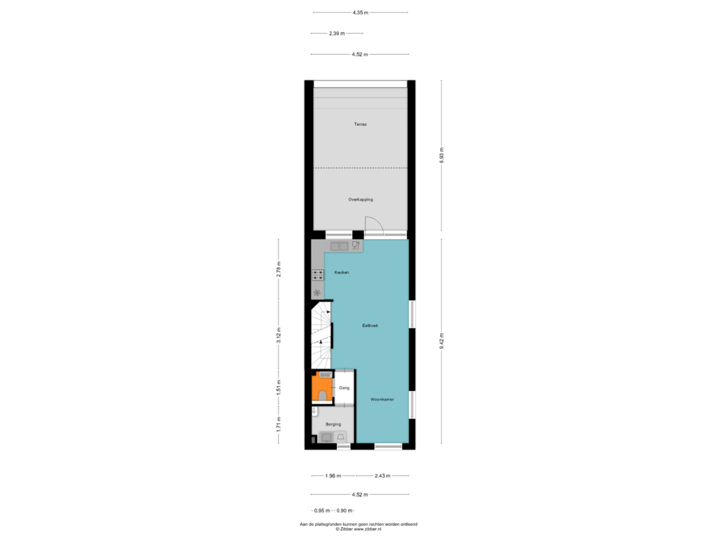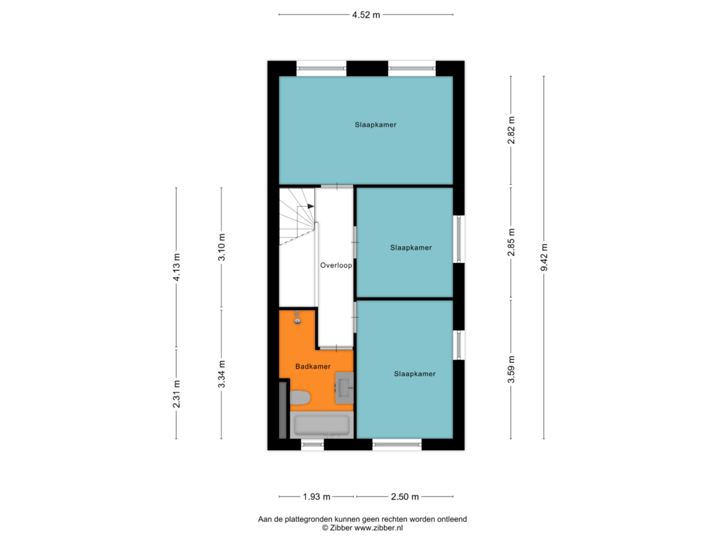Description
The perfect combination of business and living!
A multifunctional commercial space combined with a modern, spacious home in the charming and vibrant Volta Galvani district — surrounded by trendy boutiques, cozy terraces, and culinary hotspots just around the corner. There’s plenty of business activity nearby, contributing to a lively and professional atmosphere. The city center of Eindhoven, the inner ring road, Strijp-S, and several major routes are all close by. The property has a mixed-use zoning designation. In addition to residential use, the ground floor is zoned for trade and business activities. Examples of permitted uses include studios and creativity centers, retail, services, hospitality, and offices. The property has three floors, a private parking space, and a beautiful rooftop terrace. All in all, a unique building that perfectly combines business and living!
FEATURES
• Unique: the property has an extra floor, giving you two generous residential levels
• Representative and independent entrance for the business area
• Separate utilities for the business section
• Two fiber-optic connections
• Fully insulated with underfloor heating throughout – Energy label A
• Indoor storage space and a private parking spot in a secured area
(Owners’ Association fee: €15.38 per month)
• Woensel WestSide Stores and Strijp-S within walking distance
• Public transport and main roads nearby.
GENERAL
The property is located in the lively Volta Galvani neighborhood — an almost oriental-looking district in Woensel-West. It beautifully combines an Eastern ambiance with Eindhoven’s industrial character: from your living room couch, you can see the iconic Klokgebouw in Strijp-S! It’s the ideal location for entrepreneurship while still offering a peaceful residential environment. Just a short walk away, you’ll find cafés, terraces, and boutiques of the Woensel WestSide Stores. Cross the ring road, and you’re in the bustling Strijp-S district. Come and see this versatile property — we’d love to show it to you!
EXTERIOR
From the street, the beautiful brickwork combined with façade cladding immediately stands out. This property is unique, as it’s the only one with an extra floor. Because it’s built slightly forward, you get more natural light and side-window views. A separate entrance from the street provides access to the ground-floor business space. The recessed windows, varied frames, and window sizes create a visually appealing façade.
MODERN BUILDING
Constructed according to the latest building regulations, the property features high doors, a comfortable (“lazy”) staircase, and excellent insulation. Each floor has underfloor heating. The modern meter cabinet includes two fiber-optic connections — one for the ground-floor business area and one for the upper residential floors.
GROUND FLOOR – BUSINESS AREA
ENTRANCE:
The business section has three entrances: via the central hallway with stairs to the residence, via the door from the secured parking area, and via the double glass doors at the side of the building.
Upon entering the spacious commercial area, you’ll notice the high ceiling, sleek plasterwork, and attractive poured floor. The recessed windows add a Mediterranean or oriental touch. The space consists of a front and rear area; the non-load-bearing partition wall with sliding door allows flexible layout options. The current industrial look can easily be transformed into a warm and inviting atmosphere thanks to the high-quality finishes.
FACILITIES:
The business space includes a kitchenette with hot and cold water and a separate toilet with a wall-hung WC and vanity. The poured floor features underfloor heating, and there are plenty of electrical outlets — even in the floor — for flexible setup and equipment placement. A convenient loft provides extra storage space. A double door leads to the parking area, where you have your private parking space and access to the indoor storage room for even more storage capacity.
USES:
The property’s mixed-use zoning allows a wide variety of ground-floor business activities such as studios, creativity centers, retail, services, hospitality, and offices. You may operate a business here, but you could also choose to create additional living space — for example, a living room, bedroom, and bathroom — or use it as a workshop or hobby room. The possibilities are endless!
RESIDENCE
The front door provides access to the central hall with stairs to the living area and a door to the business space. The residential area occupies the first and second floors.
FIRST FLOOR
LIVING ROOM:
The stairs lead to a bright living room with open kitchen. Large windows at the front, side, and rear ensure abundant daylight. The space feels both generous and cozy, with the seating area slightly elevated — offering a pleasant city view, including the Klokgebouw at Strijp-S. The dining area between the sitting room and the kitchen easily accommodates a large table.
OPEN KITCHEN:
The corner kitchen overlooks the rooftop terrace and offers plenty of workspace and storage. It includes a refrigerator, freezer, gas hob with extractor hood, oven, and dishwasher. There’s also enough room for a mobile island or butcher block.
ROOFTOP TERRACE:
From the living room/kitchen, you step directly onto the rooftop terrace. Attached to the house is an aluminum veranda with corten steel edging and stylish paving — ideal for a lounge set to enjoy the first spring sunshine. It’s a true urban garden, complete with a pond with water feature, planting borders, wood storage, vegetable patch, and a mix of fixed plants and planters. Ivy at the back provides extra privacy.
TOILET AND UTILITY ROOM:
From the living room, a hallway leads to the toilet and storage area. The toilet room features a wall-hung WC and matching vanity, finished with large white landscape tiles. The utility room includes connections for a washer and dryer, as well as the central heating system and mechanical ventilation unit.
SECOND FLOOR
From the living room, a staircase leads to the second floor. The landing gives access to three bedrooms and the bathroom. The heated poured floor continues throughout.
BEDROOMS:
The master bedroom is large enough for a double bed and a spacious wardrobe. From here, you overlook the rooftop terrace and parking area, with the city skyline in the background. All bedrooms feature smooth plastered walls and lovely views. One of the rooms is currently used as a dressing room.
BATHROOM:
The elegant bathroom includes a bathtub with handheld shower, vanity unit with display cabinet above, wall-hung toilet, and a walk-in shower with handheld and rain shower. It features stylish white landscape tiles and anthracite floor tiles with underfloor heating. In addition to mechanical ventilation, a window provides natural airflow. Move right in and enjoy!
PARKING AREA
Directly behind the house is the secured parking lot with private space (E04). From here, you can access the building via the business entrance — convenient for loading and unloading. Another door leads to the storage room for extra capacity. The parking area is secured with an electric gate, operable by remote control or phone. There are also two pedestrian gates. The lot is maintained by an owners’ association (VVE) with a monthly contribution of €15.38.
A multifunctional commercial space combined with a modern, spacious home in the charming and vibrant Volta Galvani district — surrounded by trendy boutiques, cozy terraces, and culinary hotspots just around the corner. There’s plenty of business activity nearby, contributing to a lively and professional atmosphere. The city center of Eindhoven, the inner ring road, Strijp-S, and several major routes are all close by. The property has a mixed-use zoning designation. In addition to residential use, the ground floor is zoned for trade and business activities. Examples of permitted uses include studios and creativity centers, retail, services, hospitality, and offices. The property has three floors, a private parking space, and a beautiful rooftop terrace. All in all, a unique building that perfectly combines business and living!
FEATURES
• Unique: the property has an extra floor, giving you two generous residential levels
• Representative and independent entrance for the business area
• Separate utilities for the business section
• Two fiber-optic connections
• Fully insulated with underfloor heating throughout – Energy label A
• Indoor storage space and a private parking spot in a secured area
(Owners’ Association fee: €15.38 per month)
• Woensel WestSide Stores and Strijp-S within walking distance
• Public transport and main roads nearby.
GENERAL
The property is located in the lively Volta Galvani neighborhood — an almost oriental-looking district in Woensel-West. It beautifully combines an Eastern ambiance with Eindhoven’s industrial character: from your living room couch, you can see the iconic Klokgebouw in Strijp-S! It’s the ideal location for entrepreneurship while still offering a peaceful residential environment. Just a short walk away, you’ll find cafés, terraces, and boutiques of the Woensel WestSide Stores. Cross the ring road, and you’re in the bustling Strijp-S district. Come and see this versatile property — we’d love to show it to you!
EXTERIOR
From the street, the beautiful brickwork combined with façade cladding immediately stands out. This property is unique, as it’s the only one with an extra floor. Because it’s built slightly forward, you get more natural light and side-window views. A separate entrance from the street provides access to the ground-floor business space. The recessed windows, varied frames, and window sizes create a visually appealing façade.
MODERN BUILDING
Constructed according to the latest building regulations, the property features high doors, a comfortable (“lazy”) staircase, and excellent insulation. Each floor has underfloor heating. The modern meter cabinet includes two fiber-optic connections — one for the ground-floor business area and one for the upper residential floors.
GROUND FLOOR – BUSINESS AREA
ENTRANCE:
The business section has three entrances: via the central hallway with stairs to the residence, via the door from the secured parking area, and via the double glass doors at the side of the building.
Upon entering the spacious commercial area, you’ll notice the high ceiling, sleek plasterwork, and attractive poured floor. The recessed windows add a Mediterranean or oriental touch. The space consists of a front and rear area; the non-load-bearing partition wall with sliding door allows flexible layout options. The current industrial look can easily be transformed into a warm and inviting atmosphere thanks to the high-quality finishes.
FACILITIES:
The business space includes a kitchenette with hot and cold water and a separate toilet with a wall-hung WC and vanity. The poured floor features underfloor heating, and there are plenty of electrical outlets — even in the floor — for flexible setup and equipment placement. A convenient loft provides extra storage space. A double door leads to the parking area, where you have your private parking space and access to the indoor storage room for even more storage capacity.
USES:
The property’s mixed-use zoning allows a wide variety of ground-floor business activities such as studios, creativity centers, retail, services, hospitality, and offices. You may operate a business here, but you could also choose to create additional living space — for example, a living room, bedroom, and bathroom — or use it as a workshop or hobby room. The possibilities are endless!
RESIDENCE
The front door provides access to the central hall with stairs to the living area and a door to the business space. The residential area occupies the first and second floors.
FIRST FLOOR
LIVING ROOM:
The stairs lead to a bright living room with open kitchen. Large windows at the front, side, and rear ensure abundant daylight. The space feels both generous and cozy, with the seating area slightly elevated — offering a pleasant city view, including the Klokgebouw at Strijp-S. The dining area between the sitting room and the kitchen easily accommodates a large table.
OPEN KITCHEN:
The corner kitchen overlooks the rooftop terrace and offers plenty of workspace and storage. It includes a refrigerator, freezer, gas hob with extractor hood, oven, and dishwasher. There’s also enough room for a mobile island or butcher block.
ROOFTOP TERRACE:
From the living room/kitchen, you step directly onto the rooftop terrace. Attached to the house is an aluminum veranda with corten steel edging and stylish paving — ideal for a lounge set to enjoy the first spring sunshine. It’s a true urban garden, complete with a pond with water feature, planting borders, wood storage, vegetable patch, and a mix of fixed plants and planters. Ivy at the back provides extra privacy.
TOILET AND UTILITY ROOM:
From the living room, a hallway leads to the toilet and storage area. The toilet room features a wall-hung WC and matching vanity, finished with large white landscape tiles. The utility room includes connections for a washer and dryer, as well as the central heating system and mechanical ventilation unit.
SECOND FLOOR
From the living room, a staircase leads to the second floor. The landing gives access to three bedrooms and the bathroom. The heated poured floor continues throughout.
BEDROOMS:
The master bedroom is large enough for a double bed and a spacious wardrobe. From here, you overlook the rooftop terrace and parking area, with the city skyline in the background. All bedrooms feature smooth plastered walls and lovely views. One of the rooms is currently used as a dressing room.
BATHROOM:
The elegant bathroom includes a bathtub with handheld shower, vanity unit with display cabinet above, wall-hung toilet, and a walk-in shower with handheld and rain shower. It features stylish white landscape tiles and anthracite floor tiles with underfloor heating. In addition to mechanical ventilation, a window provides natural airflow. Move right in and enjoy!
PARKING AREA
Directly behind the house is the secured parking lot with private space (E04). From here, you can access the building via the business entrance — convenient for loading and unloading. Another door leads to the storage room for extra capacity. The parking area is secured with an electric gate, operable by remote control or phone. There are also two pedestrian gates. The lot is maintained by an owners’ association (VVE) with a monthly contribution of €15.38.
Map
Map is loading...
Cadastral boundaries
Buildings
Travel time
Gain insight into the reachability of this object, for instance from a public transport station or a home address.
