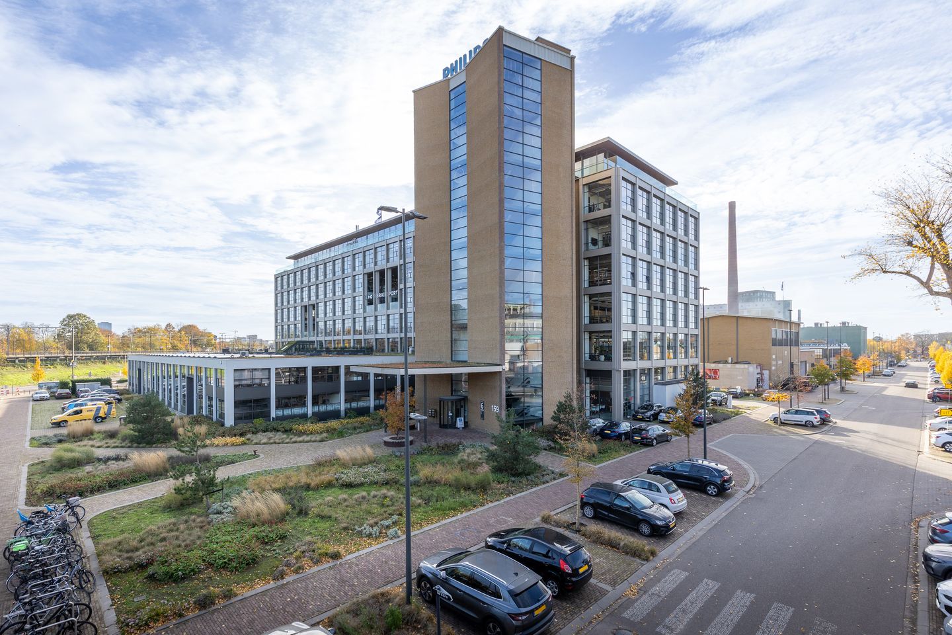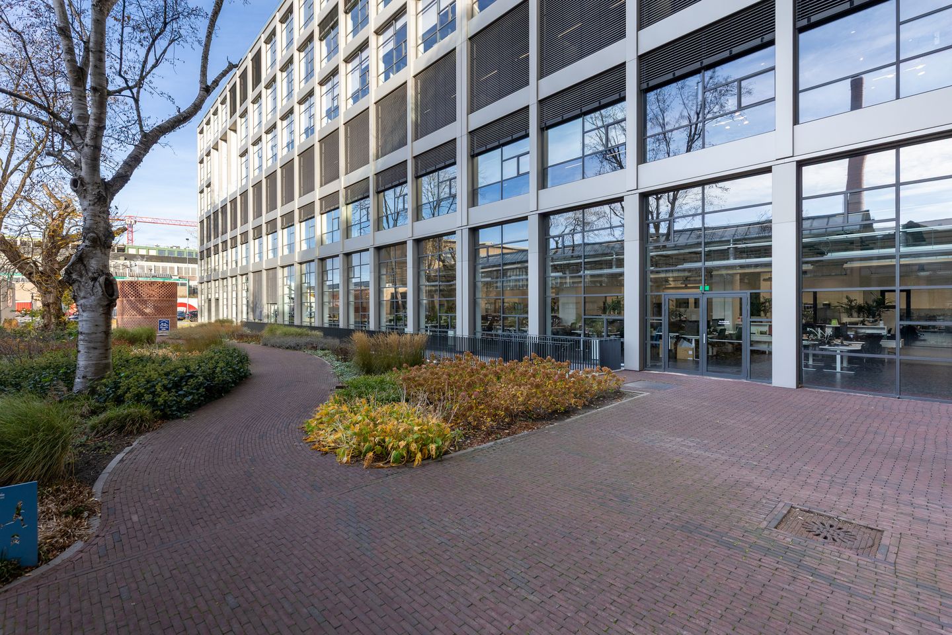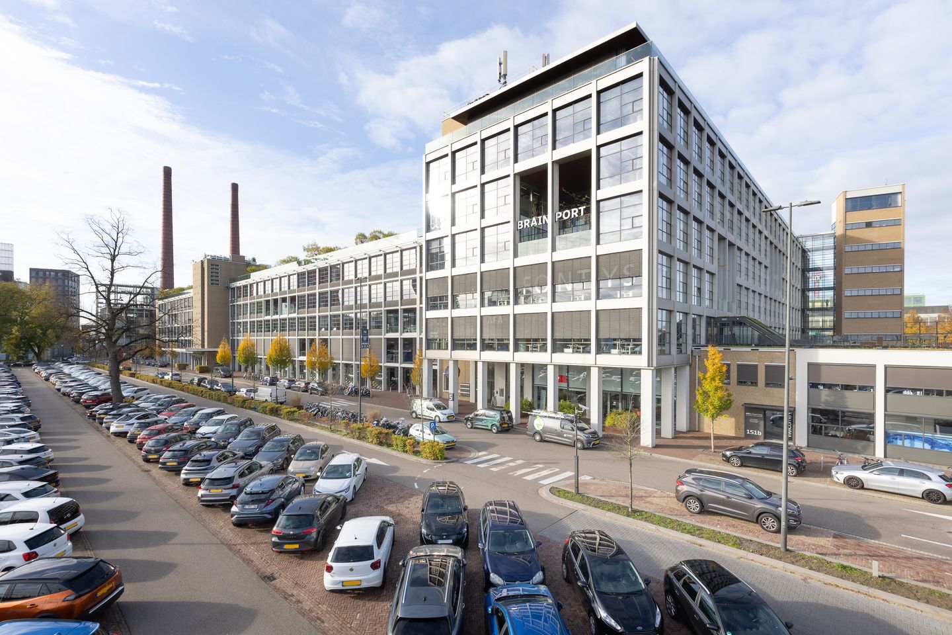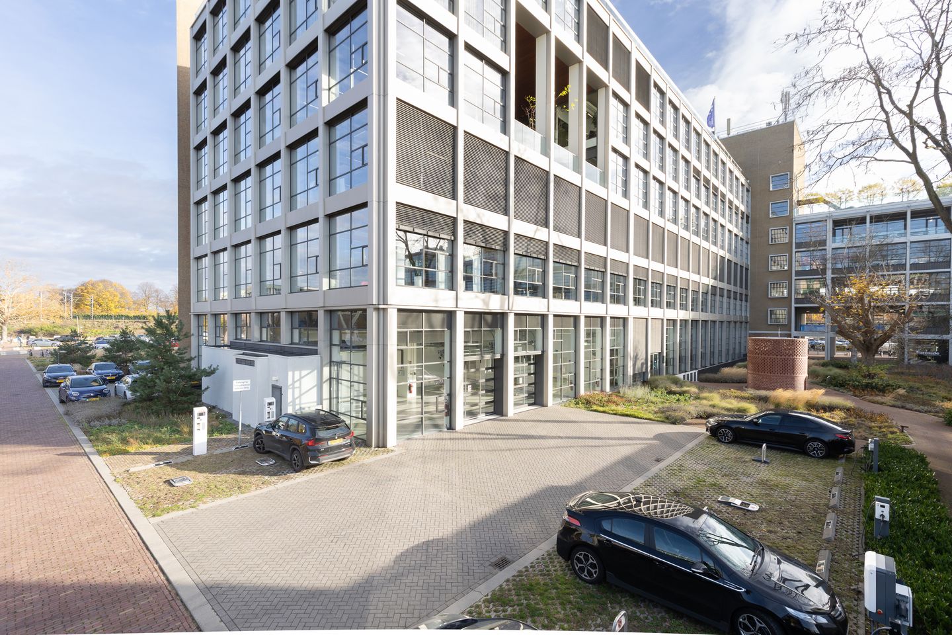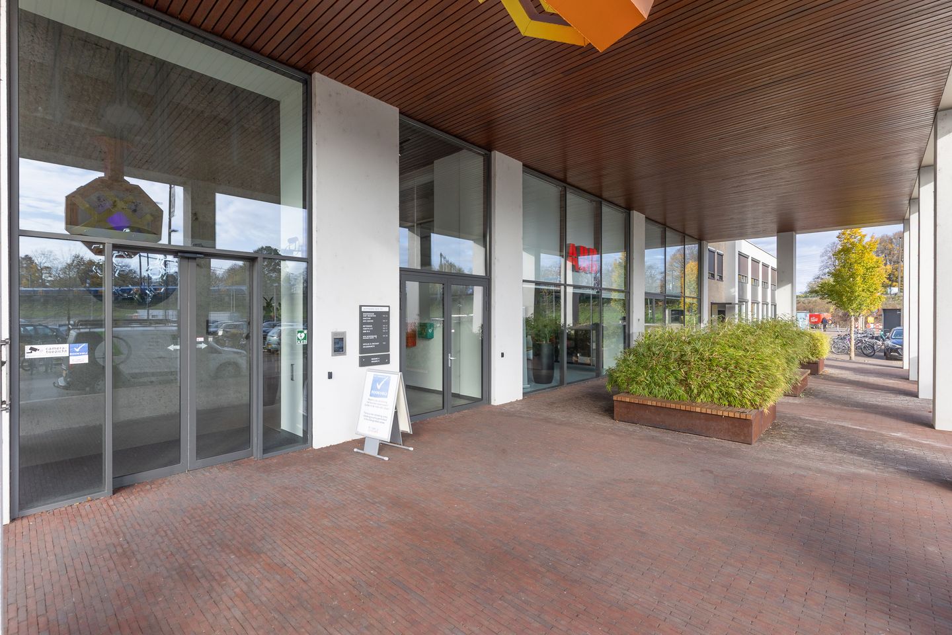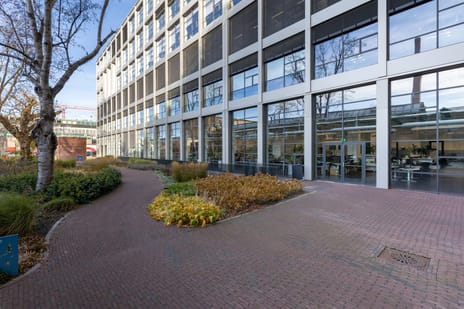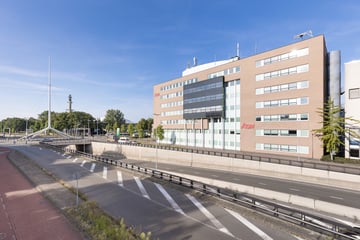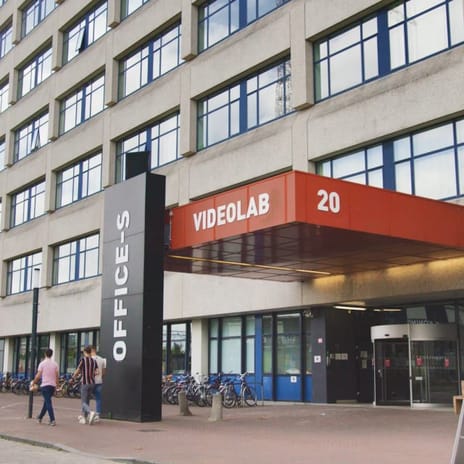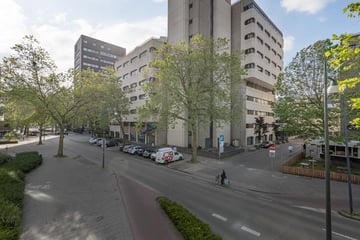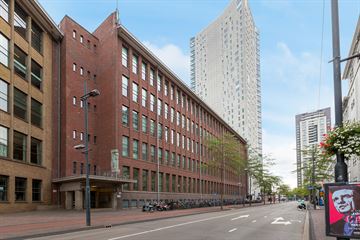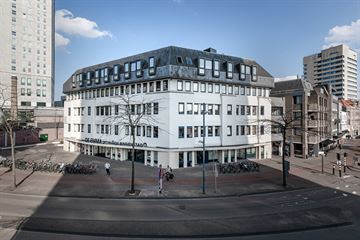Description
At Achtseweg Zuid 159A-159B in Eindhoven, we offer a representative workplace located on the ground floor of building TQ5. The building is situated in a prominent location directly next to the railway and close to Beukenlaan, one of Eindhoven’s main traffic arteries.
Thanks to its strategic position, both along the railway line and a major traffic route, TQ5 offers a unique combination of visibility, accessibility, and prestige. An ideal location for companies looking to establish themselves in the heart of Brainport Eindhoven.
Building TQ5 is part of the progressive Strijp-T, a dynamic and inspiring business area where technology, design, and entrepreneurship come together. Strijp-T is the place for innovative companies. The area focuses on organizations that fit within the Strijp-T model “Make–Create–Innovate”, active at the intersection of High Tech, Smart Society, Sustainability, and Experience. Companies that establish themselves here contribute to the unique ecosystem and benefit from an environment where collaboration, technology, and creativity merge.
BUILDING SURFACE AREA
The total building size is approximately 40,000 sqm.
AVAILABILITY
Available floor space is subject to consultation; partly industrial space, partly office space, or a combination of both.
• Approximately 1,000 sqm office/workspace.
• Approximately 600 sqm industrial space.
The combination of high-quality work units with practical industrial space makes this location particularly suitable for companies wishing to combine office and operational activities within one building.
CADASTRAL INFORMATION
Cadastral designation: Strijp – C – 4959
Plot size: 34,030 sqm
PARKING
There are 20 parking spaces available on Strijp-T’s private premises, which do not include electric charging points:
• 11 fixed parking spaces.
• 9 shared parking spaces.
In addition, it is possible to rent extra parking spaces at a yet-to-be-determined location within the Strijp-T complex, with a minimum rental period of 1 year.
ENERGY LABEL
The building has an energy label A+++.
RENTAL PRICE
Rental price upon request.
SERVICE CHARGES
To be determined.
LEASE TERM
To be determined.
RENTAL PAYMENT
Payable monthly in advance.
LEASE AGREEMENT
Lease agreement based on the landlord’s standard model, derived from the Real Estate Council (ROZ) model, February 2015.
SECURITY DEPOSIT
A security deposit of at least three months’ rent plus VAT, depending on the (financial) due diligence of the tenant.
VAT
The landlord wishes to opt for VAT-taxed rent and lease. In the event the tenant cannot deduct VAT, the rent will be increased in consultation with the tenant to compensate for the consequences of the inability to opt for VAT-taxed rent.
RENTAL ADJUSTMENT
Annually, based on changes in the monthly price index figure according to the Consumer Price Index (CPI) series CPI-All Households (2015 = 100), as published by Statistics Netherlands (CBS).
DELIVERY LEVEL
The spaces are equipped with, among others:
• Representative central entrance with staffed reception desk;
• Seven high-quality meeting and conference rooms;
• Multiple lift installations and stairwells;
• Access control system;
• Canteen with seating area;
• Pantry;
• Suspended ceilings with LED lighting;
• Climate system with top cooling;
• Heating;
• Cable ducts;
• Up-to-date building installations in accordance with energy label;
• Alarm system;
• Fire alarm system;
• Fire extinguishing facilities;
• Parking area;
• Indoor bicycle storage available.
ACCESSIBILITY
The accessibility of this location is excellent. Within approximately 6 minutes you can reach the A2/N2 highway, making the building easily accessible by car. Public transport connections are also optimal:
• Eindhoven Strijp-S railway station is only a 1-minute walk away;
• Bus stops with direct connections to Eindhoven Central Station (lines 401, 402, and 403) are located about an 8-minute walk away.
By Air
Approximately 9 minutes by car to the terminal of Eindhoven Airport
Thanks to its strategic position, both along the railway line and a major traffic route, TQ5 offers a unique combination of visibility, accessibility, and prestige. An ideal location for companies looking to establish themselves in the heart of Brainport Eindhoven.
Building TQ5 is part of the progressive Strijp-T, a dynamic and inspiring business area where technology, design, and entrepreneurship come together. Strijp-T is the place for innovative companies. The area focuses on organizations that fit within the Strijp-T model “Make–Create–Innovate”, active at the intersection of High Tech, Smart Society, Sustainability, and Experience. Companies that establish themselves here contribute to the unique ecosystem and benefit from an environment where collaboration, technology, and creativity merge.
BUILDING SURFACE AREA
The total building size is approximately 40,000 sqm.
AVAILABILITY
Available floor space is subject to consultation; partly industrial space, partly office space, or a combination of both.
• Approximately 1,000 sqm office/workspace.
• Approximately 600 sqm industrial space.
The combination of high-quality work units with practical industrial space makes this location particularly suitable for companies wishing to combine office and operational activities within one building.
CADASTRAL INFORMATION
Cadastral designation: Strijp – C – 4959
Plot size: 34,030 sqm
PARKING
There are 20 parking spaces available on Strijp-T’s private premises, which do not include electric charging points:
• 11 fixed parking spaces.
• 9 shared parking spaces.
In addition, it is possible to rent extra parking spaces at a yet-to-be-determined location within the Strijp-T complex, with a minimum rental period of 1 year.
ENERGY LABEL
The building has an energy label A+++.
RENTAL PRICE
Rental price upon request.
SERVICE CHARGES
To be determined.
LEASE TERM
To be determined.
RENTAL PAYMENT
Payable monthly in advance.
LEASE AGREEMENT
Lease agreement based on the landlord’s standard model, derived from the Real Estate Council (ROZ) model, February 2015.
SECURITY DEPOSIT
A security deposit of at least three months’ rent plus VAT, depending on the (financial) due diligence of the tenant.
VAT
The landlord wishes to opt for VAT-taxed rent and lease. In the event the tenant cannot deduct VAT, the rent will be increased in consultation with the tenant to compensate for the consequences of the inability to opt for VAT-taxed rent.
RENTAL ADJUSTMENT
Annually, based on changes in the monthly price index figure according to the Consumer Price Index (CPI) series CPI-All Households (2015 = 100), as published by Statistics Netherlands (CBS).
DELIVERY LEVEL
The spaces are equipped with, among others:
• Representative central entrance with staffed reception desk;
• Seven high-quality meeting and conference rooms;
• Multiple lift installations and stairwells;
• Access control system;
• Canteen with seating area;
• Pantry;
• Suspended ceilings with LED lighting;
• Climate system with top cooling;
• Heating;
• Cable ducts;
• Up-to-date building installations in accordance with energy label;
• Alarm system;
• Fire alarm system;
• Fire extinguishing facilities;
• Parking area;
• Indoor bicycle storage available.
ACCESSIBILITY
The accessibility of this location is excellent. Within approximately 6 minutes you can reach the A2/N2 highway, making the building easily accessible by car. Public transport connections are also optimal:
• Eindhoven Strijp-S railway station is only a 1-minute walk away;
• Bus stops with direct connections to Eindhoven Central Station (lines 401, 402, and 403) are located about an 8-minute walk away.
By Air
Approximately 9 minutes by car to the terminal of Eindhoven Airport
Map
Map is loading...
Cadastral boundaries
Buildings
Travel time
Gain insight into the reachability of this object, for instance from a public transport station or a home address.
