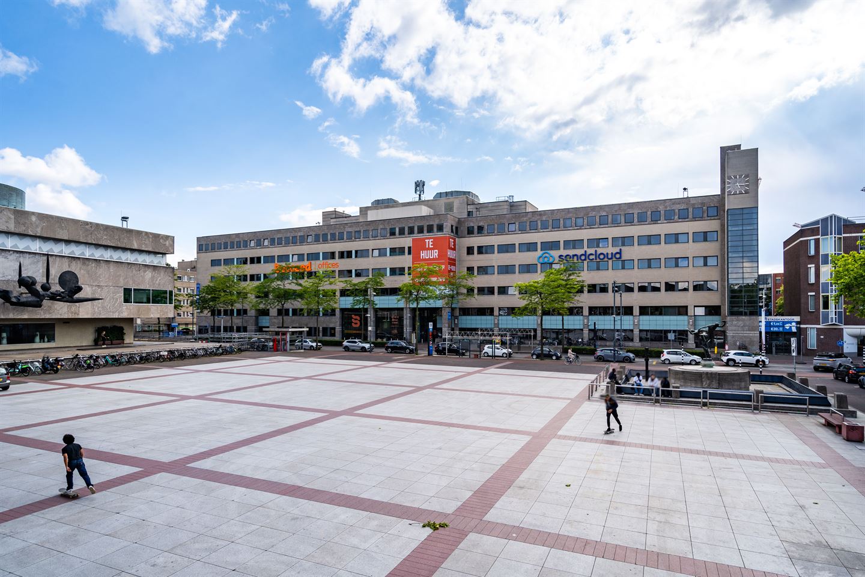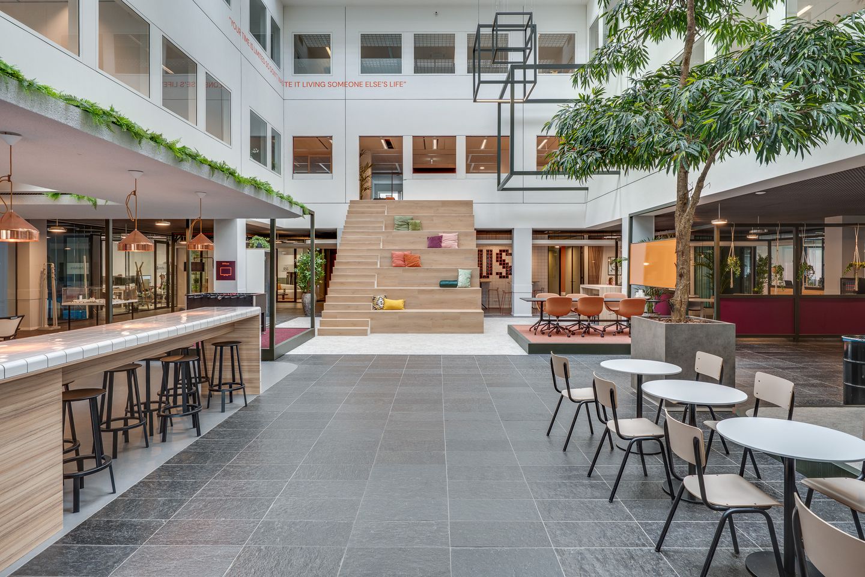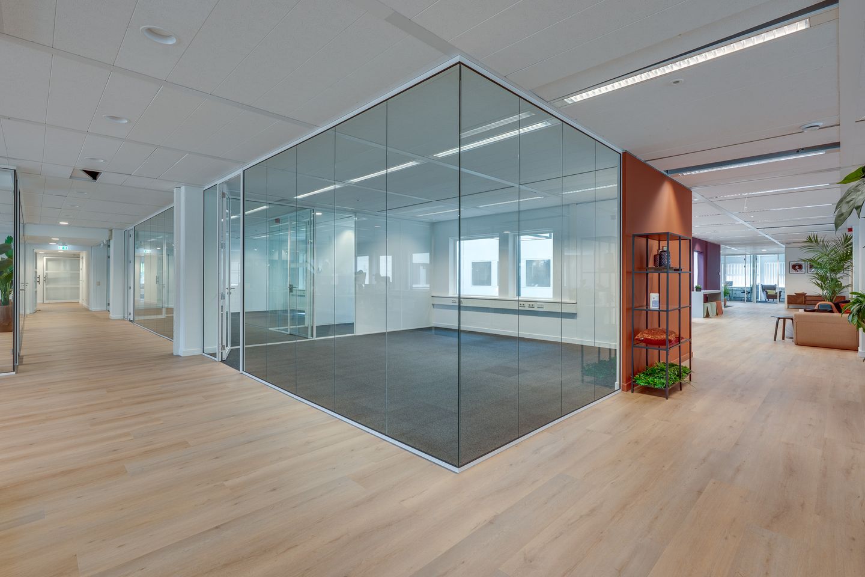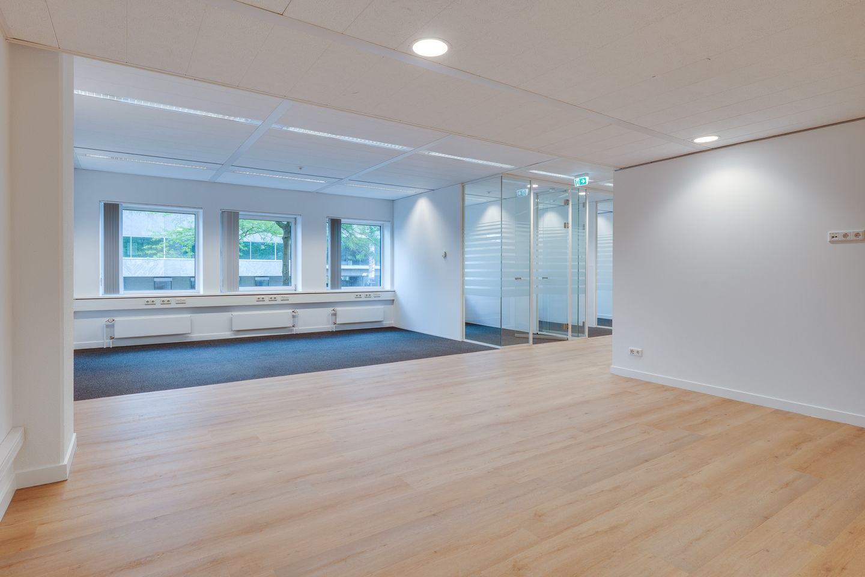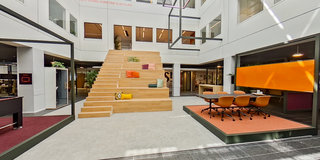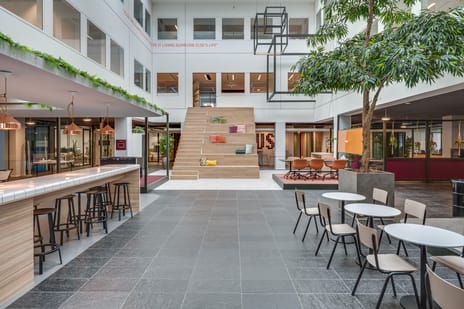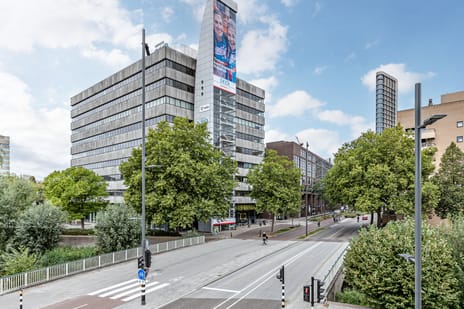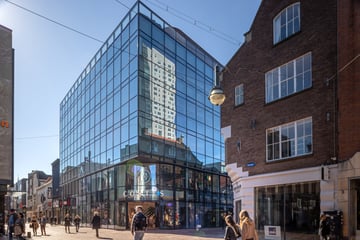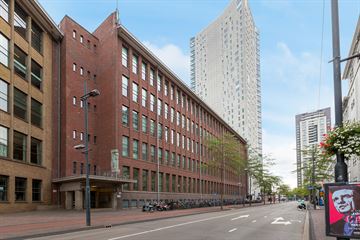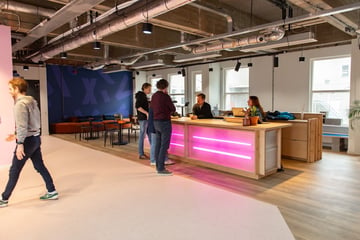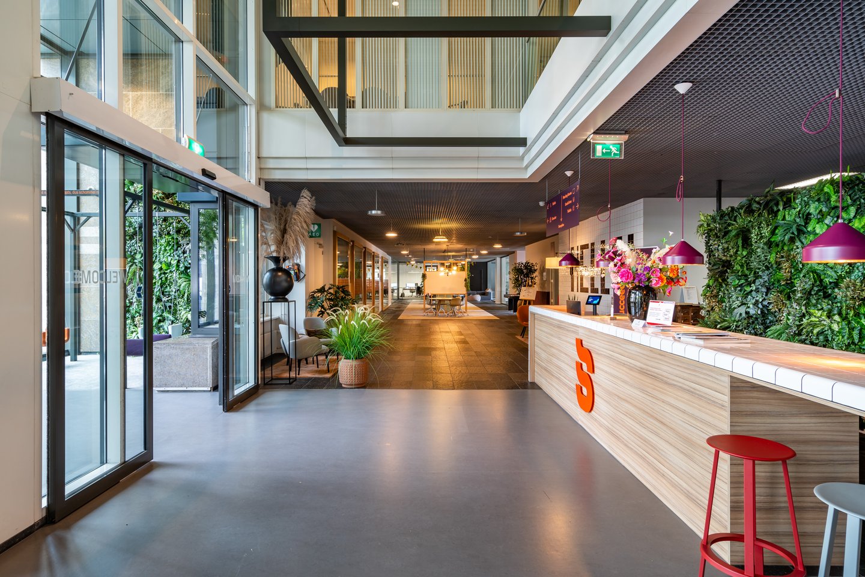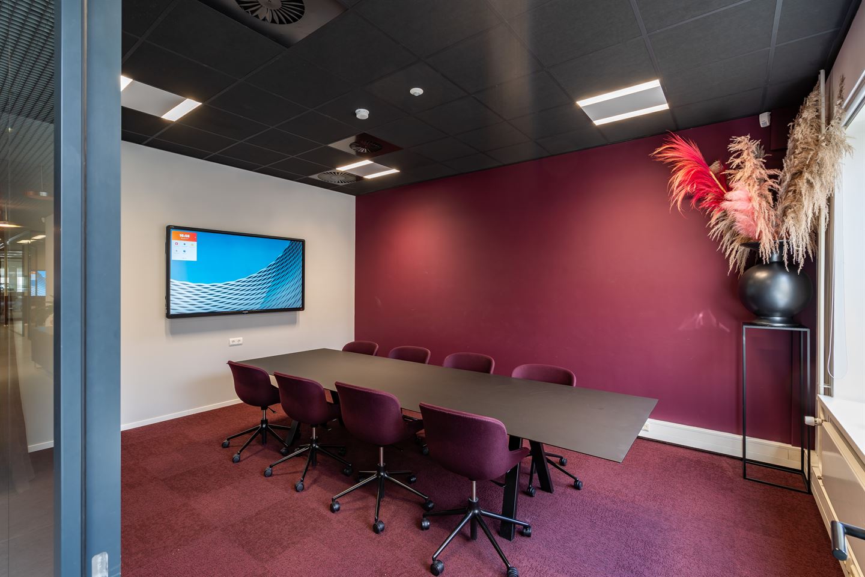Description
Location
Discover this striking multi-tenant office building located at Stadhuisplein 10 in the city center of Eindhoven. The former city hall is situated on one of the main squares in the vibrant center of Eindhoven. It is an ideal location for companies that want to be in the heart of the action. Eindhoven's main shopping area, including Kleine Berg, is just a few minutes' walk away. In the immediate vicinity, you will also find a wide range of restaurants and dining options, such as Dijk 9, Zarzo, Trattoria Mangiare, and the Down Town Gourmet Market. Perfect for a business lunch/dinner or Friday afternoon drinks.
Accessibility
By Car
The inner ring of Eindhoven can be reached within 5 minutes by car. The inner ring provides access to the highways A67 (Eindhoven-Venlo) and N2/A2 (Amsterdam-Maastricht), which allows for easy access to the A58 (Eindhoven-Breda) and A50 (Eindhoven-Nijmegen).
Public transport
In front of the office building, there is a bus stop with frequent direct connections to Eindhoven Central Station. The Central Station is located approximately a 10-minute walk away.
Property information
The former City Hall, now known as the Inwonersplein, offers approximately 11,000 sq. m. LFA of modern office space over 6 floors. Succeed Offices is located here and offers a choice between conventional office spaces or a flexible office concept with fully furnished professional workstations. Tenants enjoy shared facilities and extensive services in an environment that stands for quality, flexibility, and carefree office management.
The ground floor serves as a social hub with a central reception hall and manned reception, coffee and lunch facilities, flex workspaces, recreational options such as table tennis and foosball, plus an outdoor area with seating and a pétanque court for relaxation and team building.
Available floor area
Approximately 1,801 sq. m. LFA of office space is currently available for rent on the first floor. This floor offers a choice between an all-inclusive office concept and conventional office space. The space is accessible via two separate staircases with elevators, and a wooden staircase from the lively atrium leads directly to the office space. This connection creates a dynamic interaction between both areas. On this floor, there is a pantry with comfortable seating and various meeting rooms that can be used.
Conventional office space
Approximately 500 sq. m. LFA of office space is curently available, located on the first floor.
All-in concept
The all-inclusive concept provides various services that guarantee a move-in ready and fully carefree office. With this option, you can rent a flexible office starting from approximately 20 sq. m.
Services and amenities included in the all-inclusive concept:
24/7 access, access to all facilities, move-in ready office, high-speed WiFi, reception desk, mail processing, registered address, delicious coffee and tea, conference & meeting rooms and printing & scanning services.
Parking
The multi-tenant office building has its own spacious parking garage with approximately 260 parking spaces (parking ratio 1:42). From the parking garage, there is direct access to the reception area on the ground floor.
In the immediate vicinity, there are various public Q-Park parking garages, including:
- Admirant (358 parking spaces)
- Hooghuis (140 parking spaces)
- Witte Dame (249 parking spaces)
- De Heuvel (1,140 parking spaces)
- Furthermore, there are parking options available at the parking lot on Keizersgracht.
Rental conditions
Conventional office space:
€ 190.00 per sq. m. LFA per year.
All-in concept rental price:
Price on request.
Services charges
€ 45.00 per sq. m. LFA per year.
Hospitality charges
€ 15.00 per sq. m. LFA per year.
All amounts mentioned are exclusive of VAT.
The above prices are payable quarterly in advance.
Energy label
The building has energy label A.
Delivery level
The office building features:
- Central lobby with staffed reception desk;
- Lunch facility;
- Flex workstations;
- Table tennis/ foosball table;
- Four elevators (3 entrances with 2 elevators);
- Two stairwells;
- System ceiling with fluorescent fixtures;
- Current layout by means of system and glass walls (for acquisition);
- Flooring;
- Pantry per floor;
- Separate ladies and men's rooms toilets (2 groups per floor);
- Air conditioning in combination with top cooling;
- Heating by means of wall radiators;
- Cable ducts for electricity and data connections;
- Fire alarm system;
- Signing possibilities in and around the object.
Lease term / Commencement date
To be determined.
VAT
The landlord opts for VAT taxed lease. If tenant is not able to deduct VAT, the rent will be increased in consultation with tenant to compensate for the consequences of the VAT taxed lease no longer being an option.
Lease agreement
The lease agreement is based on the ROZ model 2015.
Discover this striking multi-tenant office building located at Stadhuisplein 10 in the city center of Eindhoven. The former city hall is situated on one of the main squares in the vibrant center of Eindhoven. It is an ideal location for companies that want to be in the heart of the action. Eindhoven's main shopping area, including Kleine Berg, is just a few minutes' walk away. In the immediate vicinity, you will also find a wide range of restaurants and dining options, such as Dijk 9, Zarzo, Trattoria Mangiare, and the Down Town Gourmet Market. Perfect for a business lunch/dinner or Friday afternoon drinks.
Accessibility
By Car
The inner ring of Eindhoven can be reached within 5 minutes by car. The inner ring provides access to the highways A67 (Eindhoven-Venlo) and N2/A2 (Amsterdam-Maastricht), which allows for easy access to the A58 (Eindhoven-Breda) and A50 (Eindhoven-Nijmegen).
Public transport
In front of the office building, there is a bus stop with frequent direct connections to Eindhoven Central Station. The Central Station is located approximately a 10-minute walk away.
Property information
The former City Hall, now known as the Inwonersplein, offers approximately 11,000 sq. m. LFA of modern office space over 6 floors. Succeed Offices is located here and offers a choice between conventional office spaces or a flexible office concept with fully furnished professional workstations. Tenants enjoy shared facilities and extensive services in an environment that stands for quality, flexibility, and carefree office management.
The ground floor serves as a social hub with a central reception hall and manned reception, coffee and lunch facilities, flex workspaces, recreational options such as table tennis and foosball, plus an outdoor area with seating and a pétanque court for relaxation and team building.
Available floor area
Approximately 1,801 sq. m. LFA of office space is currently available for rent on the first floor. This floor offers a choice between an all-inclusive office concept and conventional office space. The space is accessible via two separate staircases with elevators, and a wooden staircase from the lively atrium leads directly to the office space. This connection creates a dynamic interaction between both areas. On this floor, there is a pantry with comfortable seating and various meeting rooms that can be used.
Conventional office space
Approximately 500 sq. m. LFA of office space is curently available, located on the first floor.
All-in concept
The all-inclusive concept provides various services that guarantee a move-in ready and fully carefree office. With this option, you can rent a flexible office starting from approximately 20 sq. m.
Services and amenities included in the all-inclusive concept:
24/7 access, access to all facilities, move-in ready office, high-speed WiFi, reception desk, mail processing, registered address, delicious coffee and tea, conference & meeting rooms and printing & scanning services.
Parking
The multi-tenant office building has its own spacious parking garage with approximately 260 parking spaces (parking ratio 1:42). From the parking garage, there is direct access to the reception area on the ground floor.
In the immediate vicinity, there are various public Q-Park parking garages, including:
- Admirant (358 parking spaces)
- Hooghuis (140 parking spaces)
- Witte Dame (249 parking spaces)
- De Heuvel (1,140 parking spaces)
- Furthermore, there are parking options available at the parking lot on Keizersgracht.
Rental conditions
Conventional office space:
€ 190.00 per sq. m. LFA per year.
All-in concept rental price:
Price on request.
Services charges
€ 45.00 per sq. m. LFA per year.
Hospitality charges
€ 15.00 per sq. m. LFA per year.
All amounts mentioned are exclusive of VAT.
The above prices are payable quarterly in advance.
Energy label
The building has energy label A.
Delivery level
The office building features:
- Central lobby with staffed reception desk;
- Lunch facility;
- Flex workstations;
- Table tennis/ foosball table;
- Four elevators (3 entrances with 2 elevators);
- Two stairwells;
- System ceiling with fluorescent fixtures;
- Current layout by means of system and glass walls (for acquisition);
- Flooring;
- Pantry per floor;
- Separate ladies and men's rooms toilets (2 groups per floor);
- Air conditioning in combination with top cooling;
- Heating by means of wall radiators;
- Cable ducts for electricity and data connections;
- Fire alarm system;
- Signing possibilities in and around the object.
Lease term / Commencement date
To be determined.
VAT
The landlord opts for VAT taxed lease. If tenant is not able to deduct VAT, the rent will be increased in consultation with tenant to compensate for the consequences of the VAT taxed lease no longer being an option.
Lease agreement
The lease agreement is based on the ROZ model 2015.
Map
Map is loading...
Cadastral boundaries
Buildings
Travel time
Gain insight into the reachability of this object, for instance from a public transport station or a home address.
