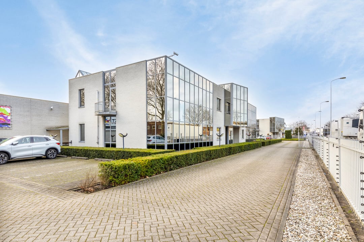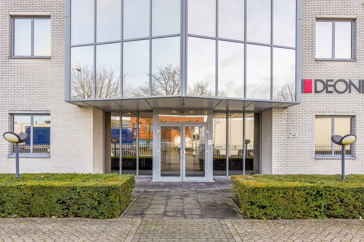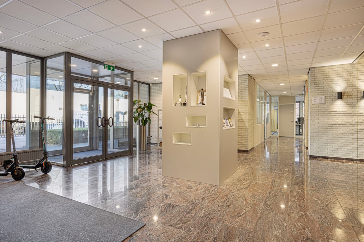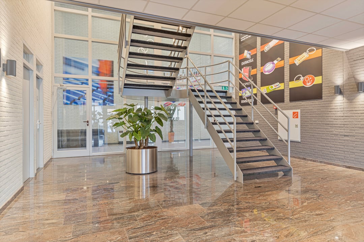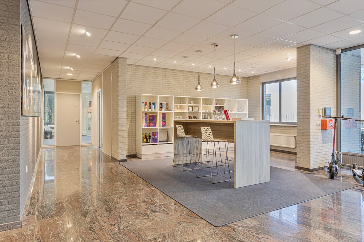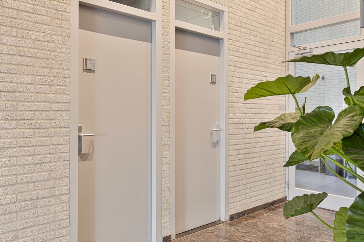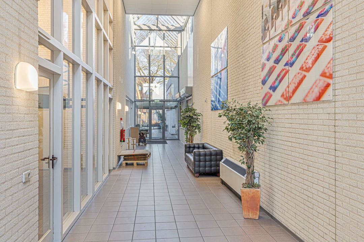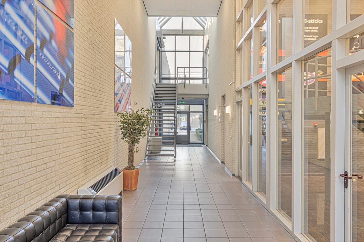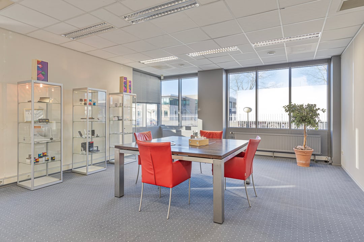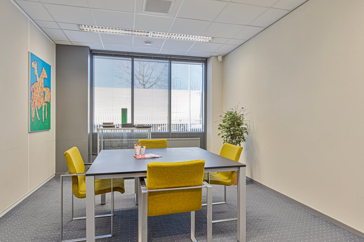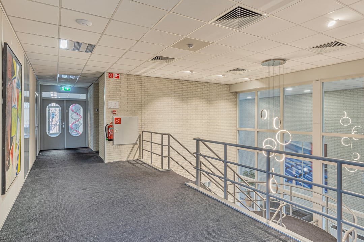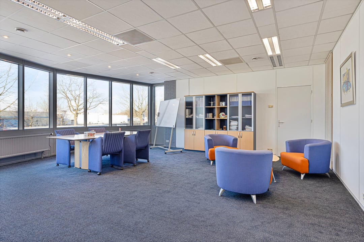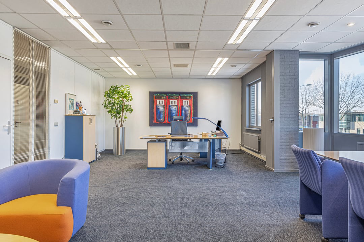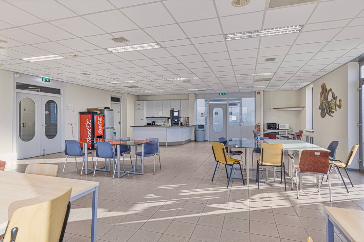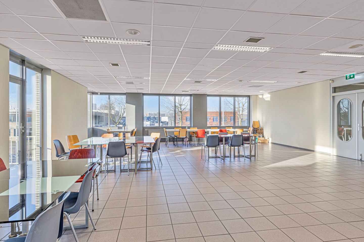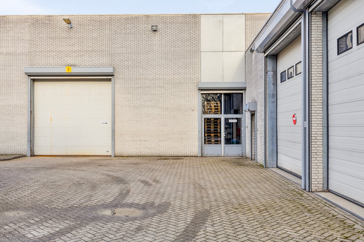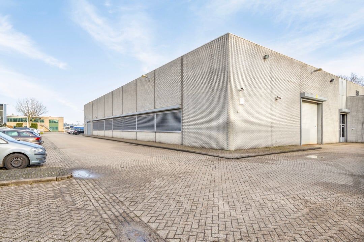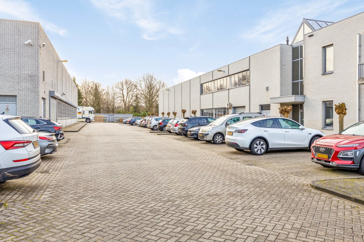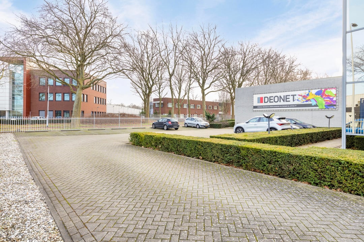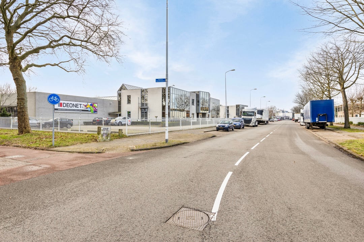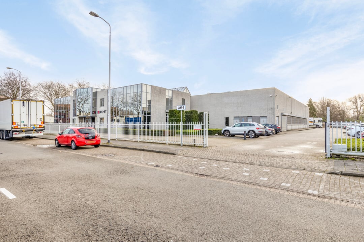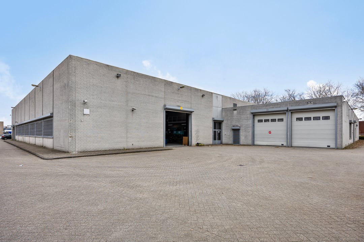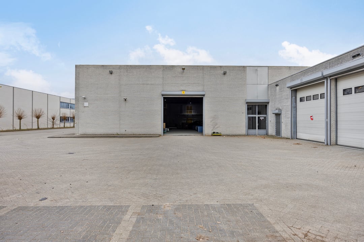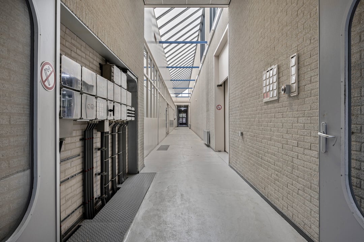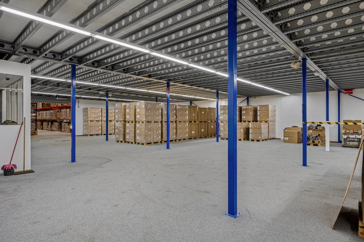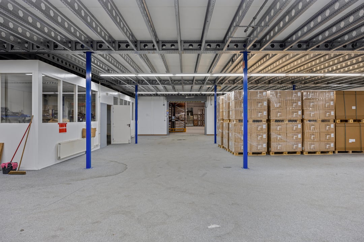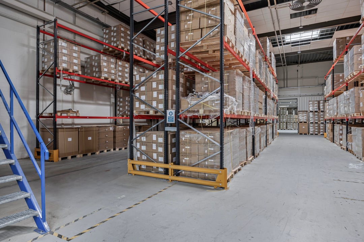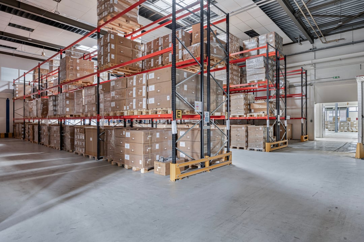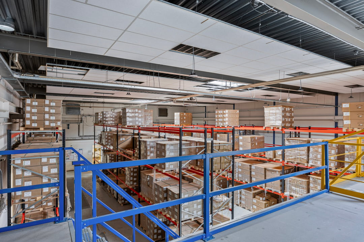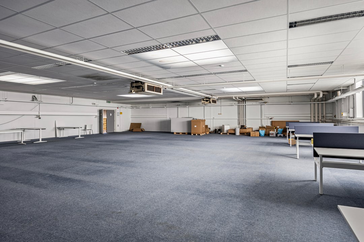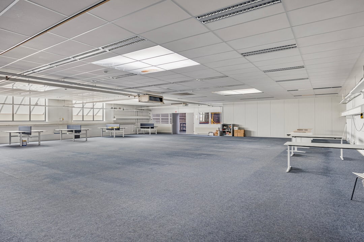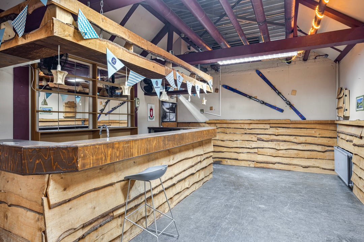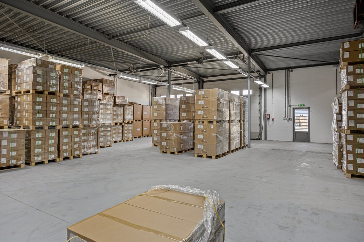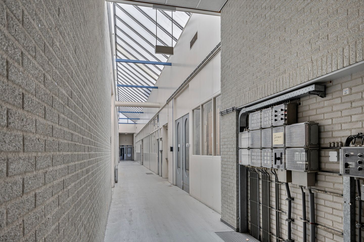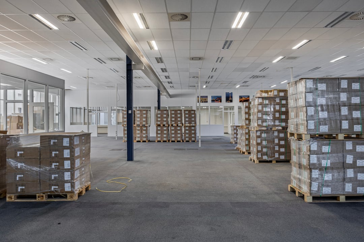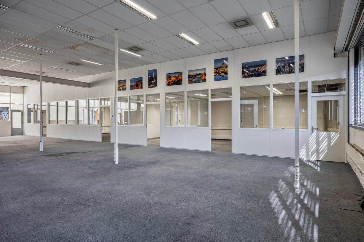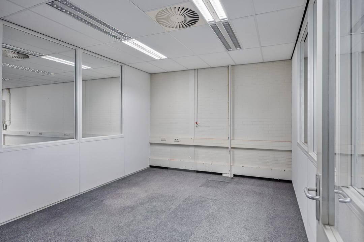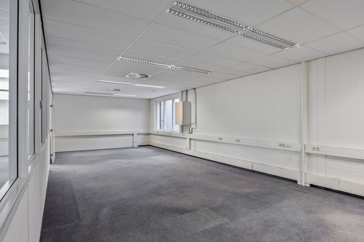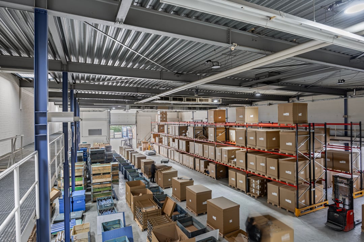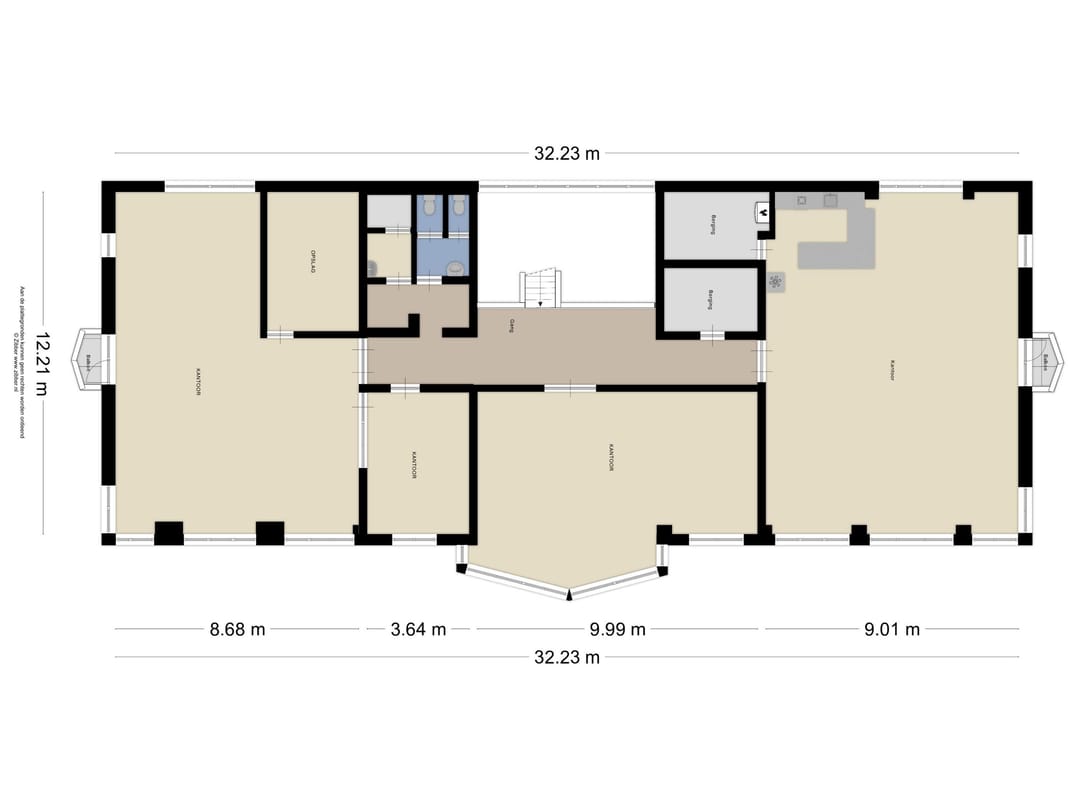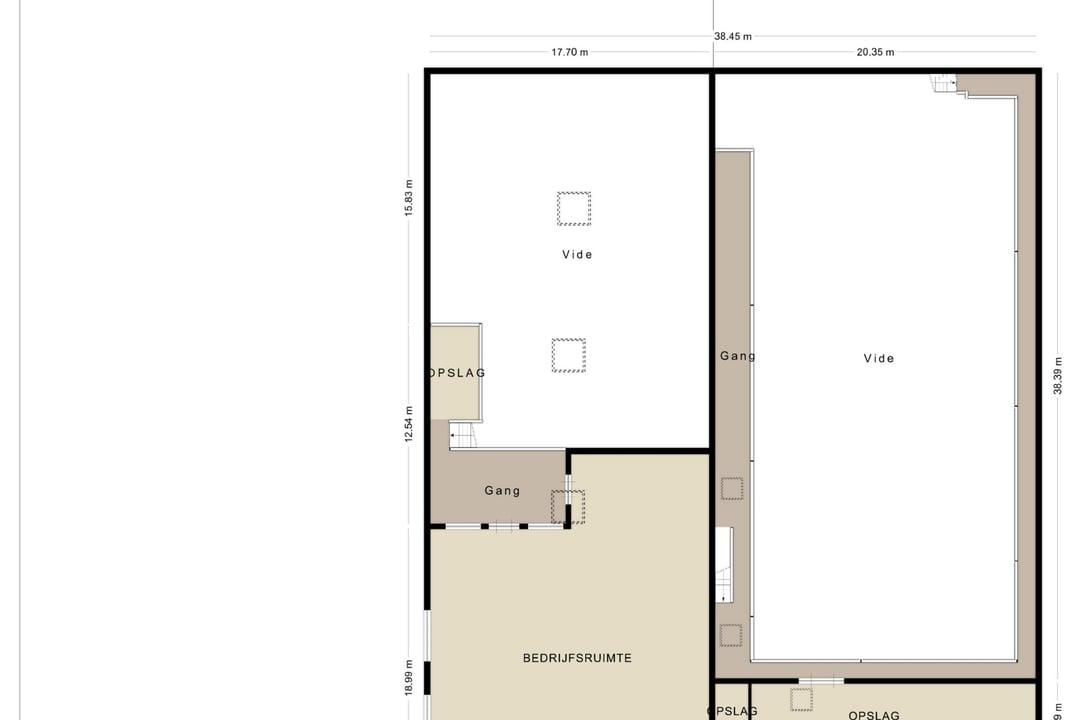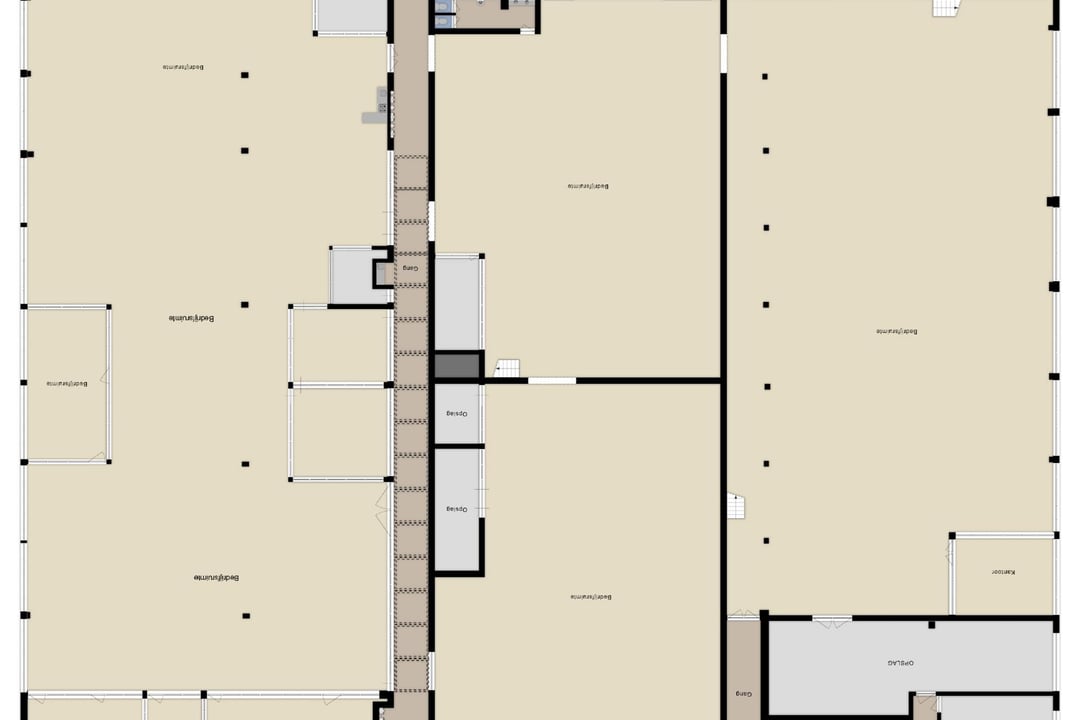 This business property on funda in business: https://www.fundainbusiness.nl/43914984
This business property on funda in business: https://www.fundainbusiness.nl/43914984
Dillenburgstraat 29 5652 AM Eindhoven
- Sold under reservation
€ 5,000,000 k.k.
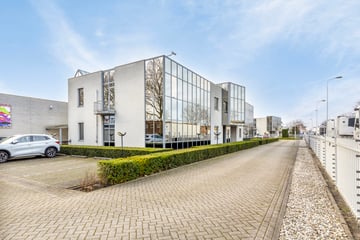
Description
For Sale: Representative Commercial Property at De Hurk Business Park – Eindhoven
Located at De Hurk, Eindhoven’s largest and most sought-after business park, this representative commercial property comprises warehouse space, office facilities, and ample parking. Its strategic location directly along the N2/A2 and near the A67, A50, and A58 ensures excellent accessibility by road. Additionally, its proximity to Eindhoven’s ring road and multiple public transport options – including bus lines and a rapid transit stop (HOV) – offers optimal accessibility by public transport. Eindhoven Central Station, Eindhoven Airport, and Veldhoven are all well connected to this business park.
The presence of renowned companies in the immediate area, such as VDL, NTS, BenQ, and Opple Lighting, further enhances the appeal of this location.
Layout and Available Space
Office Space
The office areas are functional and efficiently designed, spread over the ground and first floors. Thanks to system walls, the layout can be adjusted flexibly.
Total available office space: approx. 400 m² GFA.
Office specifications include:
Representative entrance with double access doors and marble tile flooring
Spacious reception hall with access to offices and staircase to the first floor
Three offices on the ground floor, two on the first floor
Suspended ceilings with integrated lighting
Air conditioning and mechanical ventilation
Aluminium window frames with double glazing
Wall-mounted cable ducts with power and data connections
Spacious canteen with kitchen on the first floor
Separate male and female restrooms with washbasins and vestibules
Heating via central heating system with radiators
Alarm system and fire extinguishers
Warehouse Space
The large warehouse areas are versatile and robustly finished.
Total available warehouse space: approx. 3,633 m² GFA, including approx. 200 m² of workshop office.
Warehouse specifications include:
Monolithically finished concrete floors
Clean brickwork walls
Profiled sheet ceiling / suspended ceiling
LED / fluorescent lighting
Outdoor Area / Parking Facilities
The outdoor area is spacious and functionally designed, fully paved with concrete pavers, and enclosed by fencing equipped with a powerfence for optimal security.
On-site parking offers approx. 60 parking spaces, supplemented by additional free parking along the public road.
Additional Details
Year of construction: 1991
Plotsize: 8.795 m²
Zoning plan: For up-to-date zoning information, please refer to the "Omgevingsloket" (rules on the map).
Transfer: In consultation
Security deposit: Bank guarantee or deposit equal to 10% of the purchase price
VAT regime: Transfer is exempt from VAT
Conditions: Sale is on an "as is, where is" basis
Interested?
Contact us for more information or to schedule a viewing.
This commercial property presents an excellent opportunity for businesses seeking a strategic location with outstanding facilities and accessibility.
Located at De Hurk, Eindhoven’s largest and most sought-after business park, this representative commercial property comprises warehouse space, office facilities, and ample parking. Its strategic location directly along the N2/A2 and near the A67, A50, and A58 ensures excellent accessibility by road. Additionally, its proximity to Eindhoven’s ring road and multiple public transport options – including bus lines and a rapid transit stop (HOV) – offers optimal accessibility by public transport. Eindhoven Central Station, Eindhoven Airport, and Veldhoven are all well connected to this business park.
The presence of renowned companies in the immediate area, such as VDL, NTS, BenQ, and Opple Lighting, further enhances the appeal of this location.
Layout and Available Space
Office Space
The office areas are functional and efficiently designed, spread over the ground and first floors. Thanks to system walls, the layout can be adjusted flexibly.
Total available office space: approx. 400 m² GFA.
Office specifications include:
Representative entrance with double access doors and marble tile flooring
Spacious reception hall with access to offices and staircase to the first floor
Three offices on the ground floor, two on the first floor
Suspended ceilings with integrated lighting
Air conditioning and mechanical ventilation
Aluminium window frames with double glazing
Wall-mounted cable ducts with power and data connections
Spacious canteen with kitchen on the first floor
Separate male and female restrooms with washbasins and vestibules
Heating via central heating system with radiators
Alarm system and fire extinguishers
Warehouse Space
The large warehouse areas are versatile and robustly finished.
Total available warehouse space: approx. 3,633 m² GFA, including approx. 200 m² of workshop office.
Warehouse specifications include:
Monolithically finished concrete floors
Clean brickwork walls
Profiled sheet ceiling / suspended ceiling
LED / fluorescent lighting
Outdoor Area / Parking Facilities
The outdoor area is spacious and functionally designed, fully paved with concrete pavers, and enclosed by fencing equipped with a powerfence for optimal security.
On-site parking offers approx. 60 parking spaces, supplemented by additional free parking along the public road.
Additional Details
Year of construction: 1991
Plotsize: 8.795 m²
Zoning plan: For up-to-date zoning information, please refer to the "Omgevingsloket" (rules on the map).
Transfer: In consultation
Security deposit: Bank guarantee or deposit equal to 10% of the purchase price
VAT regime: Transfer is exempt from VAT
Conditions: Sale is on an "as is, where is" basis
Interested?
Contact us for more information or to schedule a viewing.
This commercial property presents an excellent opportunity for businesses seeking a strategic location with outstanding facilities and accessibility.
Features
Transfer of ownership
- Asking price
- € 5,000,000 kosten koper
- Listed since
-
- Status
- Sold under reservation
- Acceptance
- Available in consultation
Construction
- Main use
- Industrial unit
- Alternative use(s)
- Office space
- Building type
- Resale property
- Year of construction
- 1991
Surface areas
- Area
- 400 m²
- Plot size
- 8,795 m²
Layout
- Number of floors
- 2 floors
- Facilities
- Rooflights, overhead doors, three-phase electric power, concrete floor, heater, toilet, mechanical ventilation and built-in fittings
Energy
- Energy label
- D
Surroundings
- Location
- Business park
- Accessibility
- Bus stop in less than 500 m, Dutch Railways Intercity station in 3000 m to 4000 m and motorway exit in less than 500 m
Parking
- Parking spaces
- 60 uncovered parking spaces
NVM real estate agent
Photos
