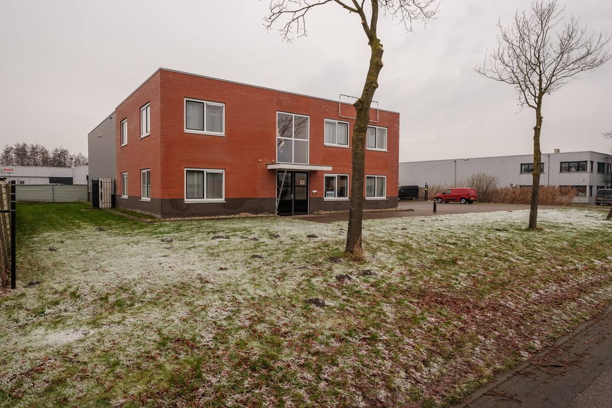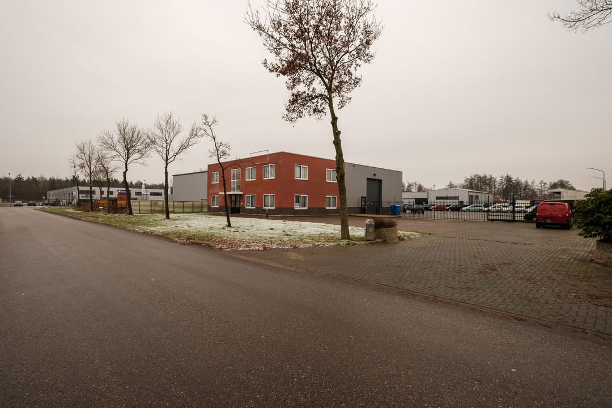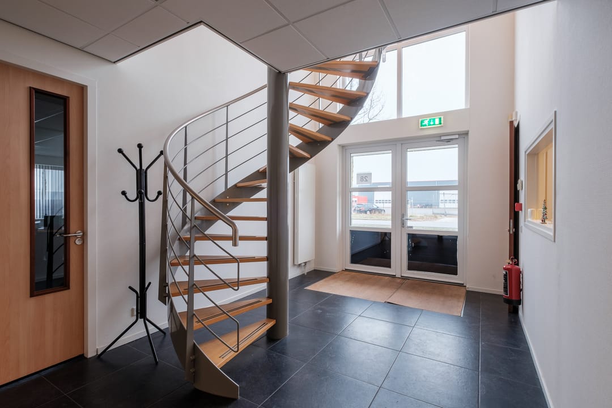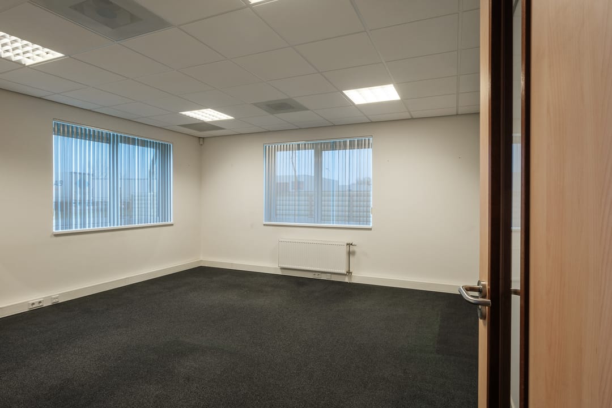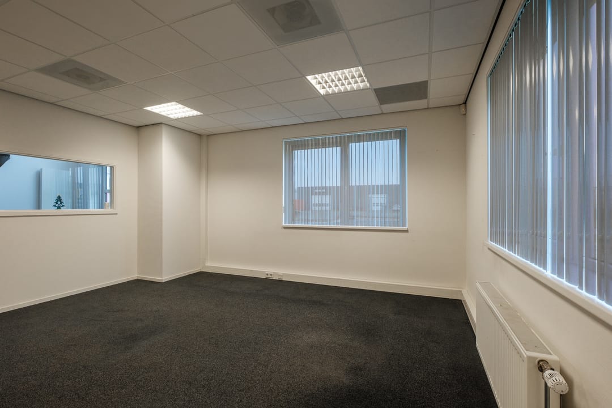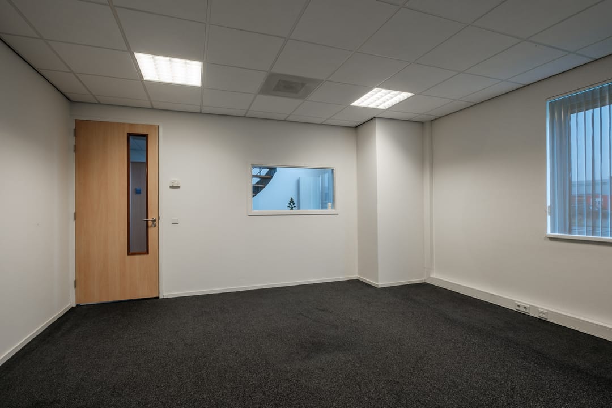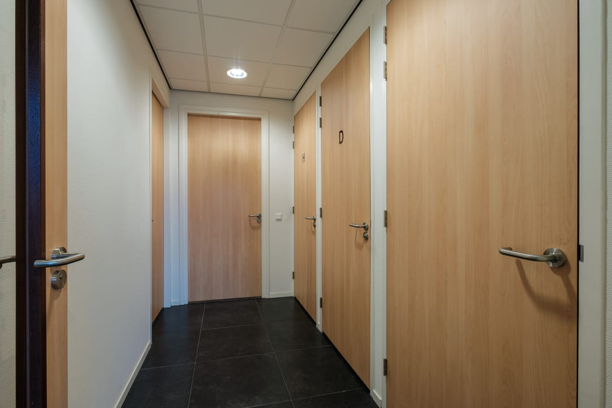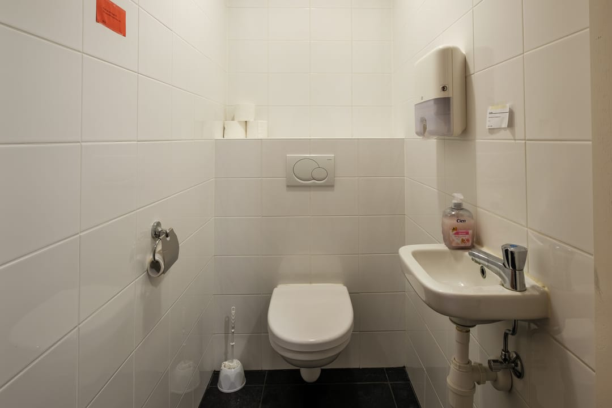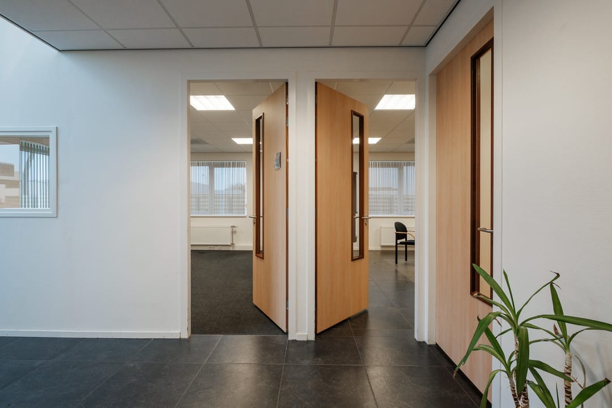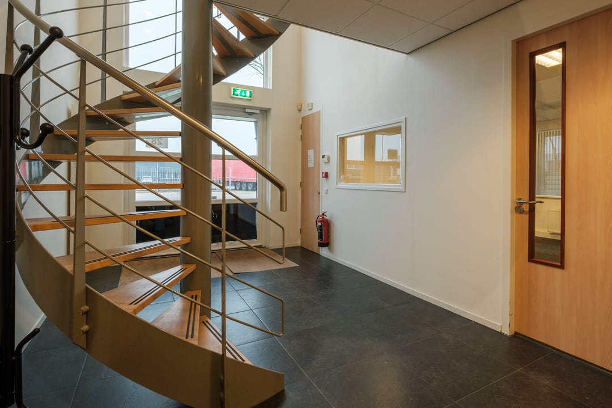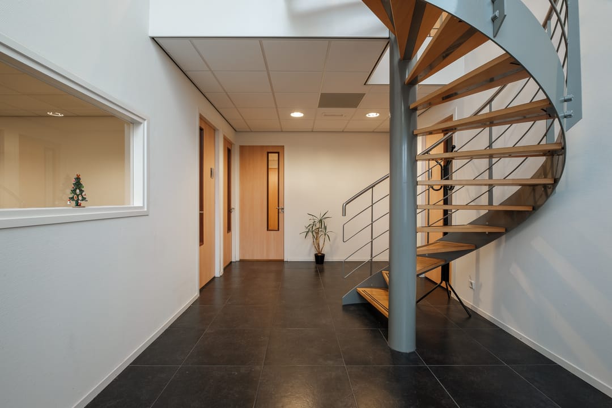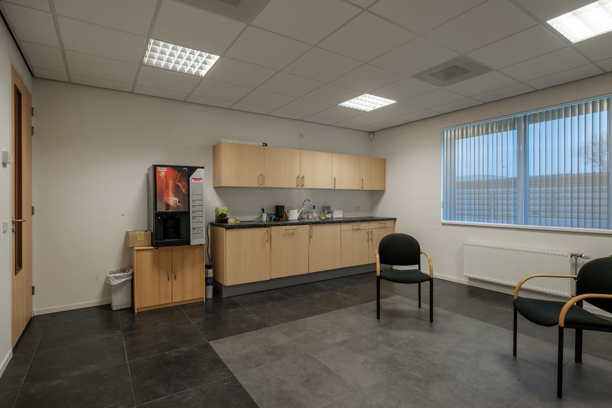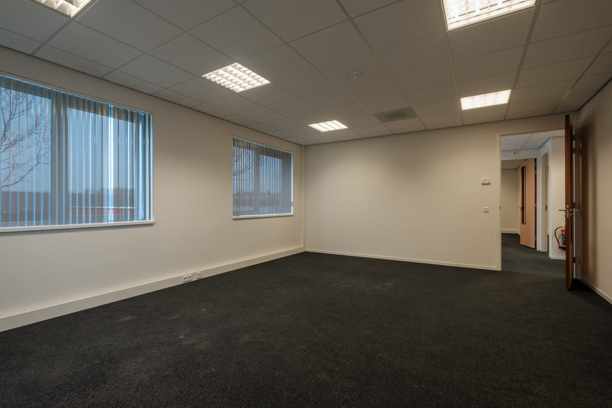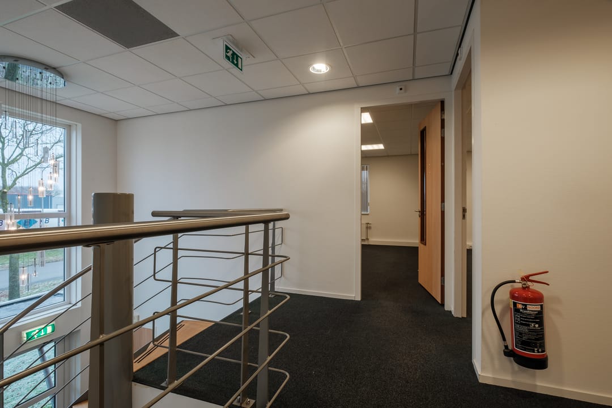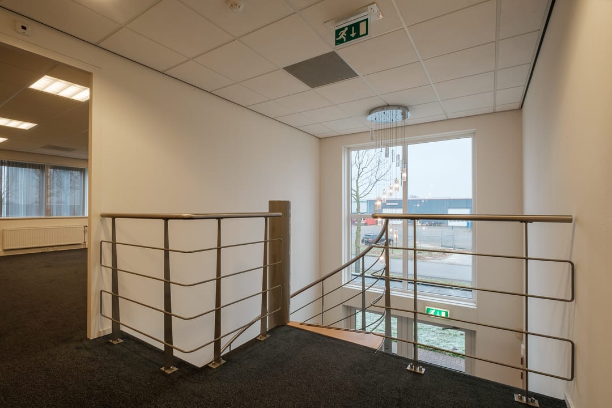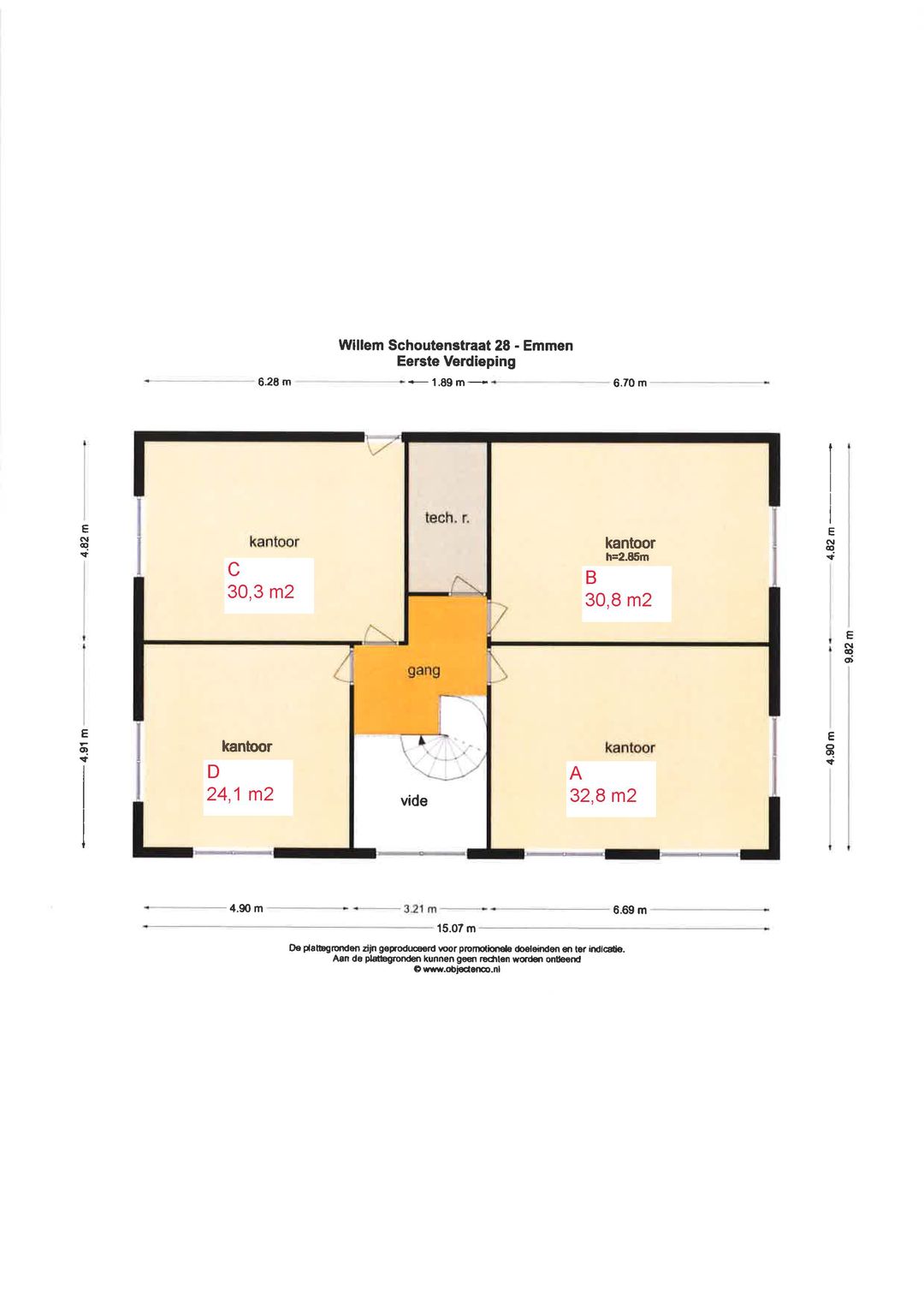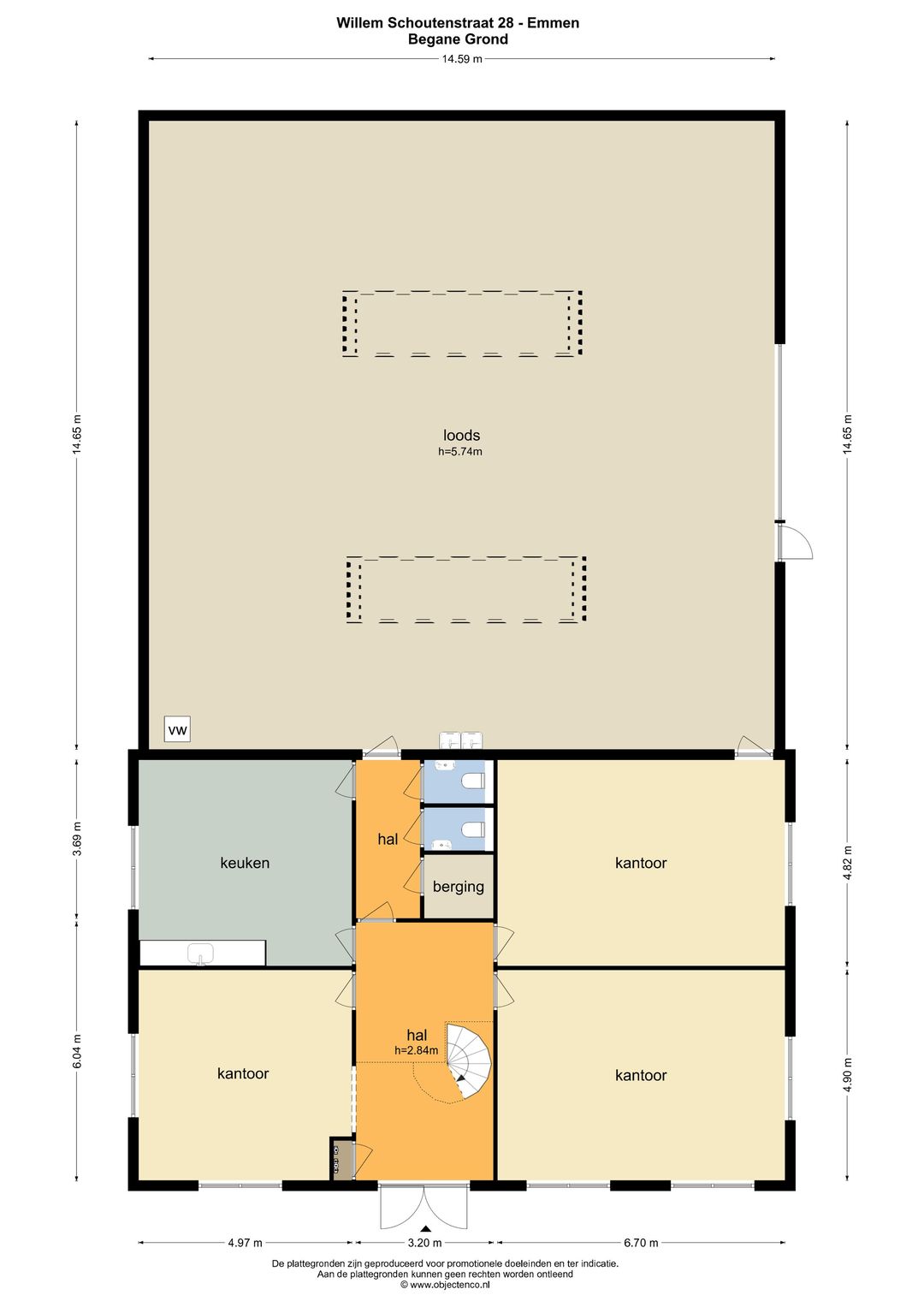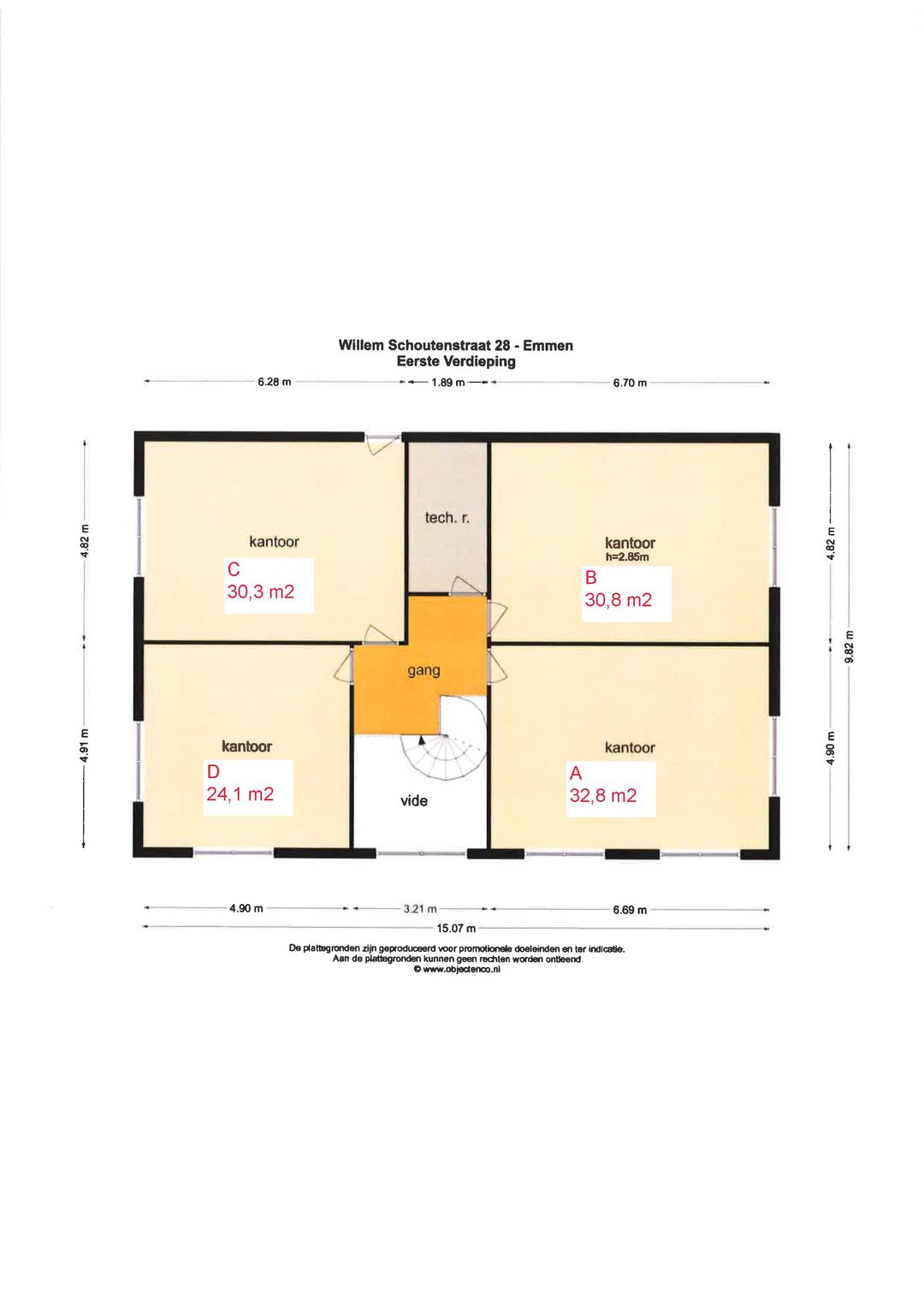 This business property on funda in business: https://www.fundainbusiness.nl/43149702
This business property on funda in business: https://www.fundainbusiness.nl/43149702
Willem Schoutenstraat 28 7825 VV Emmen
€ 3,240 /yr
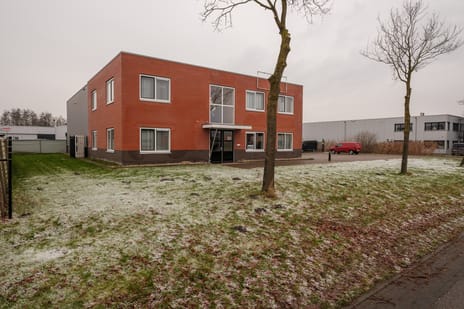
Description
For rent OFFICE SPACES ranging from 24.1 - 30.8 m² (the total is approx. 213 m2 rentable office space and approx. 87 m3 common space in hall, canteen, toilet group and storage room), located on the Business Park Bargermeer-Zuid in Emmen.
The building consists of a total of two office spaces on the ground floor (1 of which is rented out), a canteen space with kitchen unit, a storage/warehouse space and a toilet group for men and women. In addition, an attached industrial hall is part of the whole that has already been rented out.
On the first floor there are four office spaces (1 of which is rented) and a technical room.
Available office spaces
Ground floor:
- Office space E: 29.5 m² for € 315 excl. VAT and excl. advance payment for electricity and water per month;
First floor:
- Office space B: 30.8 m² for € 329 excl. VAT and excl. advance payment for electricity and water per month;
- Office space C: 30.3 m² for € 323 excl. VAT and excl. advance payment for electricity and water per month;
- Office space D: 24.1 m² for € 257 excl. VAT and excl. advance payment for electricity and water per month;
Characteristics
* Year of construction 2009;
* The property is fully insulated;
* The office spaces are heated and cooled by an air conditioning system;
* Exclusive advance payment of utilities;
* Shared use of the canteen area, of which the coffee is for your own account;
* An NVM client investigation will be carried out into the soundness of the parties;
* Parking of approx. 380 m² on site;
* Roads are nearby;
* Zoning Plan is Business Purpose Category B.
* Advertising on the facade is not allowed, but it is allowed on the appropriate signs in front of the building.
* The office spaces can be rented separately from each other up to a maximum of 147 m² in total.
* The mentioned annual rent applies to the office space of 24.1 m².
* The other rented office spaces have a notice period of 1 month.
In short: A suitable situation for an independent entrepreneur who wishes to receive customers in an official office space.
Exoneration: The information about this object has been compiled with care. However, it is possible that something has not been recorded correctly. Therefore you cannot derive any rights from this.
The building consists of a total of two office spaces on the ground floor (1 of which is rented out), a canteen space with kitchen unit, a storage/warehouse space and a toilet group for men and women. In addition, an attached industrial hall is part of the whole that has already been rented out.
On the first floor there are four office spaces (1 of which is rented) and a technical room.
Available office spaces
Ground floor:
- Office space E: 29.5 m² for € 315 excl. VAT and excl. advance payment for electricity and water per month;
First floor:
- Office space B: 30.8 m² for € 329 excl. VAT and excl. advance payment for electricity and water per month;
- Office space C: 30.3 m² for € 323 excl. VAT and excl. advance payment for electricity and water per month;
- Office space D: 24.1 m² for € 257 excl. VAT and excl. advance payment for electricity and water per month;
Characteristics
* Year of construction 2009;
* The property is fully insulated;
* The office spaces are heated and cooled by an air conditioning system;
* Exclusive advance payment of utilities;
* Shared use of the canteen area, of which the coffee is for your own account;
* An NVM client investigation will be carried out into the soundness of the parties;
* Parking of approx. 380 m² on site;
* Roads are nearby;
* Zoning Plan is Business Purpose Category B.
* Advertising on the facade is not allowed, but it is allowed on the appropriate signs in front of the building.
* The office spaces can be rented separately from each other up to a maximum of 147 m² in total.
* The mentioned annual rent applies to the office space of 24.1 m².
* The other rented office spaces have a notice period of 1 month.
In short: A suitable situation for an independent entrepreneur who wishes to receive customers in an official office space.
Exoneration: The information about this object has been compiled with care. However, it is possible that something has not been recorded correctly. Therefore you cannot derive any rights from this.
Features
Transfer of ownership
- Rental price
- € 3,240 per year
- Service charges
- No service charges known
- Listed since
-
- Status
- Available
- Acceptance
- Available immediately
Construction
- Main use
- Office
- Building type
- Resale property
- Year of construction
- 2009
Surface areas
- Area
- 24 m²
Layout
- Number of floors
- 2 floors
- Facilities
- Air conditioning, mechanical ventilation, built-in fittings, windows can be opened, cable ducts, modular ceiling, toilet, pantry, heating and room layout
Energy
- Energy label
- B
Surroundings
- Location
- Business park
- Accessibility
- Bus stop in 2000 m to 3000 m, Dutch Railways Intercity station in 3000 m to 4000 m and motorway exit in 1000 m to 1500 m
Parking
- Parking spaces
- 2 uncovered parking spaces
NVM real estate agent
Photos
