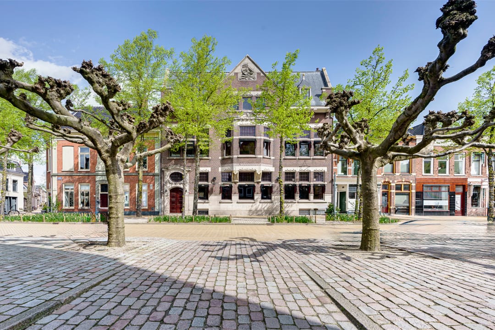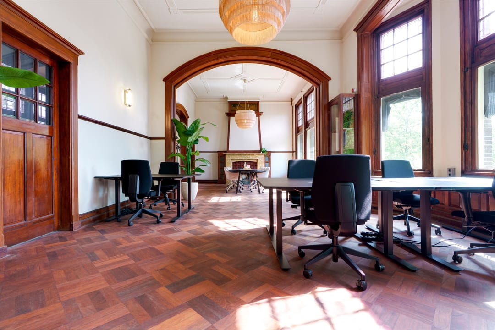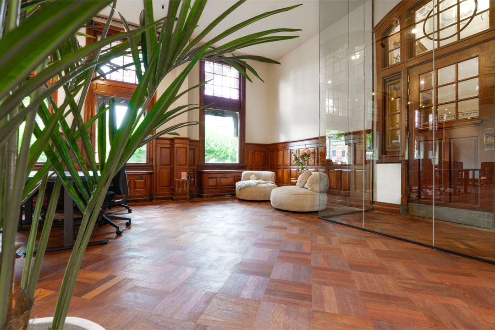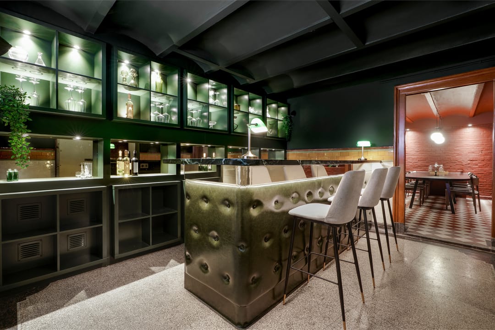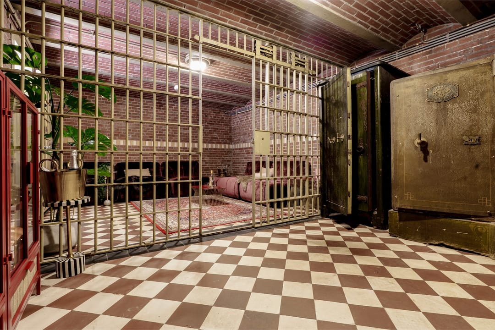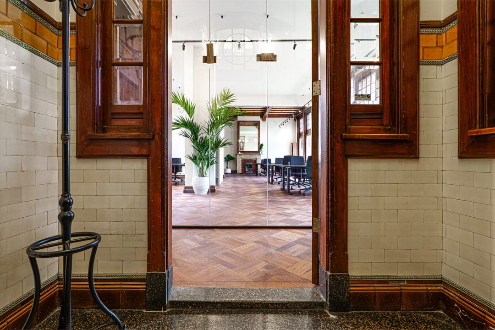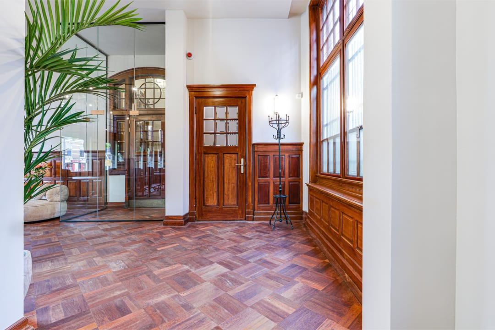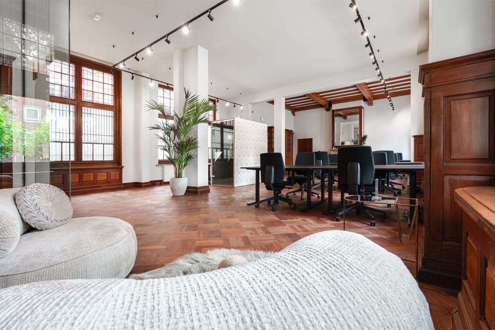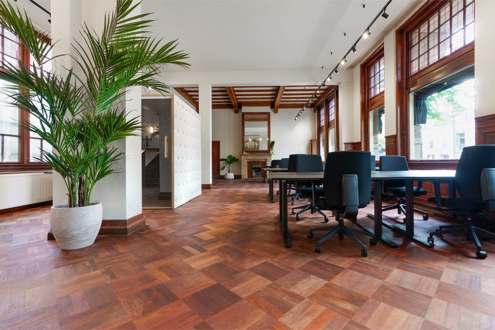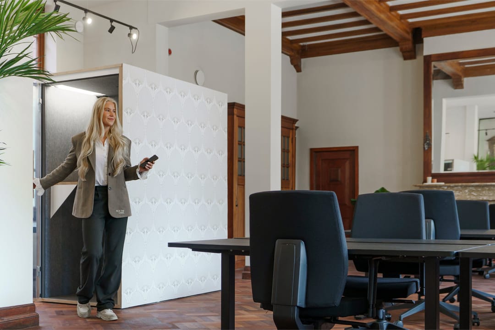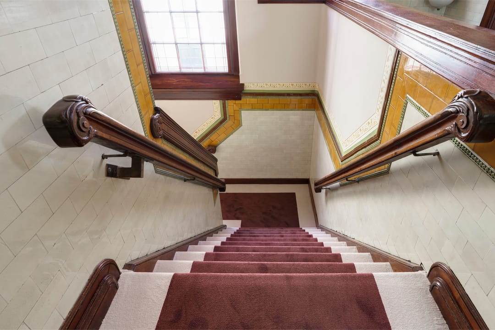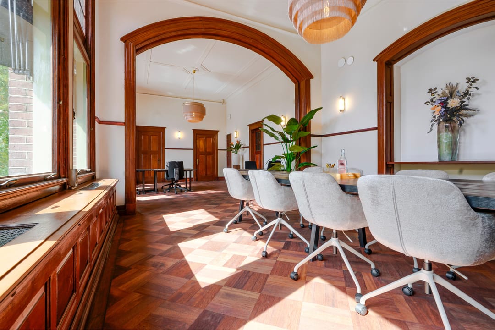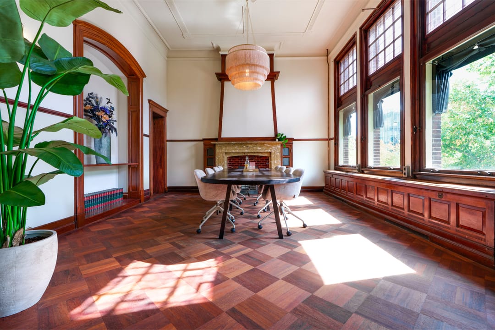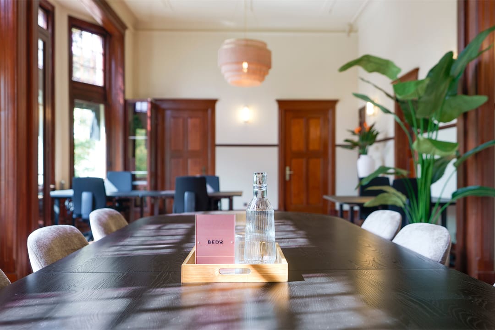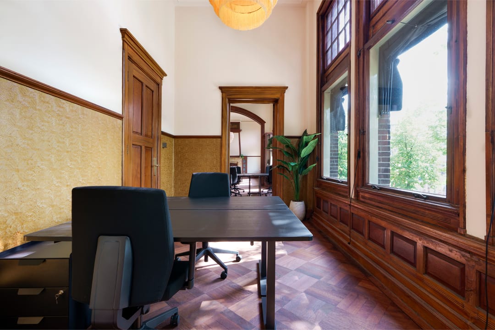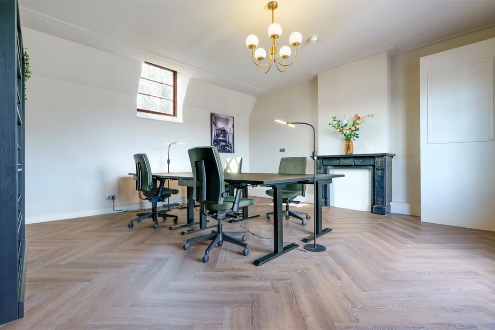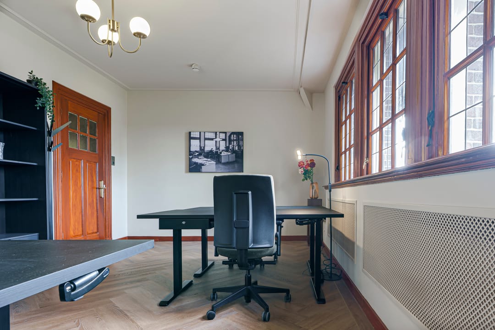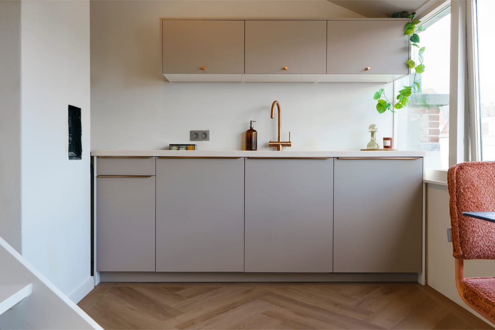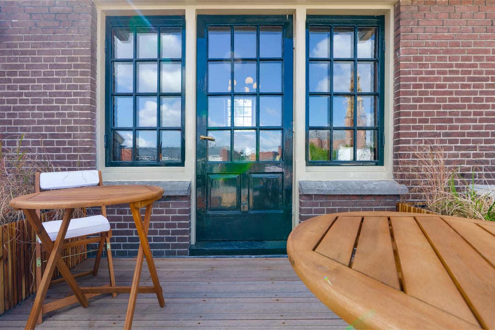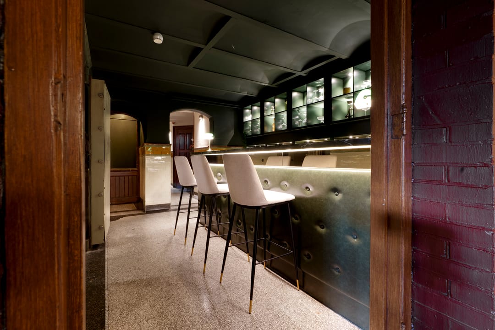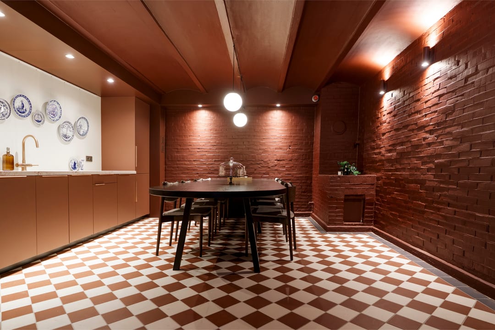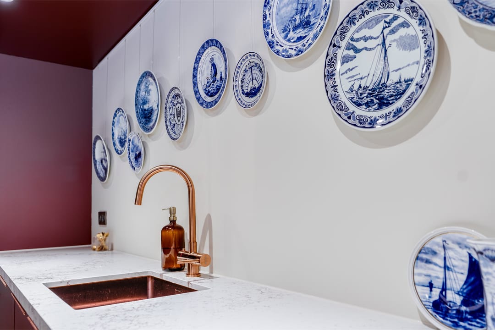 This business property on funda in business: https://www.fundainbusiness.nl/43185533
This business property on funda in business: https://www.fundainbusiness.nl/43185533
Gedempte Zuiderdiep 139 9711 HE Groningen
- New
Rental price on request
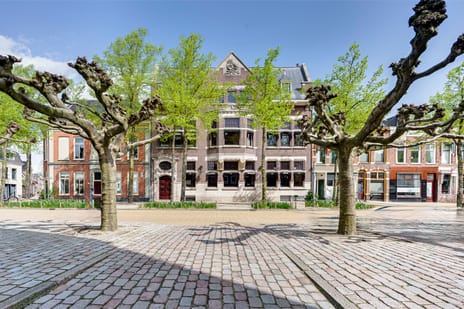
Description
Step into De Bank, a stately national monument dating back to 1912. Originally built as a Ship Bank, it has now been fully transformed into a modern, creative, and dynamic workspace.
This is not just an office – it is a place where history and future come together. A calling card that leaves a lasting impression on employees, clients, and business partners alike.
Flexibility, Quality & Service
- Monumental grandeur: A national heritage building with rich history and a representative appearance.
- Move-in ready: Plug-and-Play workstations, meeting rooms, and phone booths. Rent today = start tomorrow.
- Flexibility: Furnished or unfurnished, short-term or long-term, entire floors or single rooms.
- Sustainable & comfortable: Vacuum glass, hybrid heat pump, air conditioning, and an air treatment system ensure a healthy indoor climate.
- Central location: Right in the heart of Groningen, just 5 minutes’ walk from the central station.
Layout & Facilities
-Space for 30–48 workstations, spread across 7 unique rooms.
- Two meeting rooms and five separate office spaces.
- Phone booths for privacy and focus.
- Basement with canteen and bar next to the former vault – a true speakeasy atmosphere for informal meetings, lunch, drinks, and of course the Friday afternoon get-together.
- Rooftop terrace overlooking the Martinitoren and the Akerk.
- Ergonomic workstations already set up and ready for use.
An environment that attracts talent. In times when recruiting and retaining staff is a challenge, this office provides the solution: an inspiring workplace where people want to work – and stay.
Ground Floor – Net Floor Area: 123.8 m²
Enter via the stately entrance into a bright, spacious environment with room for 14 to 18 workstations. Two separate phone booths provide peace and privacy during calls. The ergonomic Plug-and-Play workstations are adaptable to everyone’s needs. Original built-in cabinets offer ample storage space to keep the area tidy. The layout can be customized – from individual workstations to a presentation setup or a spacious meeting room. Everything is possible.
First Floor – Net Floor Area: 134.4 m²
Reached via the classical staircase, this floor accommodates 8 to 15 workstations across two rooms. A large meeting table seats up to 8 people, perfect for team discussions or flexible workers, but can also be replaced with extra desks. In the “historic room,” past and present visibly meet: new linen wallpaper creates unique acoustics and a distinctive atmosphere. The spacious pantry with luxury coffee facilities keeps casual chatter away from the workstations.
Second Floor – Net Floor Area: 102.8 m²
This floor provides 8 to 15 workstations across three rooms and features a practical meeting room with presentation facilities. The sunny rooftop terrace offers views of the Akerk and Martinitoren – where, in summer, you can clearly feel the city’s lively buzz. A private pantry and restroom make this floor fully independent and easy to lock off.
Basement – Net Floor Area: 113.6 m²
- By giving the “unusable” spaces in the basement an unusual twist, something truly special has been created:
- Stylish kitchen/canteen for shared lunches and coffee breaks
- Speakeasy bar and lounge for relaxation or informal meetings
- Exclusive wine cellar in the former bank vault
- Meeting/workspace with natural daylight
- Multiple storage areas for practical use
- Host a one-of-a-kind Friday afternoon drink in Bar Kluys and impress your clients, partners, and employees
Work blends seamlessly with relaxation and connection in this unique basement space.
Curious to discover the possibilities?
There is so much – more than you can imagine!
Get in touch today and discover why companies here don’t just work – they thrive.
This is not just an office – it is a place where history and future come together. A calling card that leaves a lasting impression on employees, clients, and business partners alike.
Flexibility, Quality & Service
- Monumental grandeur: A national heritage building with rich history and a representative appearance.
- Move-in ready: Plug-and-Play workstations, meeting rooms, and phone booths. Rent today = start tomorrow.
- Flexibility: Furnished or unfurnished, short-term or long-term, entire floors or single rooms.
- Sustainable & comfortable: Vacuum glass, hybrid heat pump, air conditioning, and an air treatment system ensure a healthy indoor climate.
- Central location: Right in the heart of Groningen, just 5 minutes’ walk from the central station.
Layout & Facilities
-Space for 30–48 workstations, spread across 7 unique rooms.
- Two meeting rooms and five separate office spaces.
- Phone booths for privacy and focus.
- Basement with canteen and bar next to the former vault – a true speakeasy atmosphere for informal meetings, lunch, drinks, and of course the Friday afternoon get-together.
- Rooftop terrace overlooking the Martinitoren and the Akerk.
- Ergonomic workstations already set up and ready for use.
An environment that attracts talent. In times when recruiting and retaining staff is a challenge, this office provides the solution: an inspiring workplace where people want to work – and stay.
Ground Floor – Net Floor Area: 123.8 m²
Enter via the stately entrance into a bright, spacious environment with room for 14 to 18 workstations. Two separate phone booths provide peace and privacy during calls. The ergonomic Plug-and-Play workstations are adaptable to everyone’s needs. Original built-in cabinets offer ample storage space to keep the area tidy. The layout can be customized – from individual workstations to a presentation setup or a spacious meeting room. Everything is possible.
First Floor – Net Floor Area: 134.4 m²
Reached via the classical staircase, this floor accommodates 8 to 15 workstations across two rooms. A large meeting table seats up to 8 people, perfect for team discussions or flexible workers, but can also be replaced with extra desks. In the “historic room,” past and present visibly meet: new linen wallpaper creates unique acoustics and a distinctive atmosphere. The spacious pantry with luxury coffee facilities keeps casual chatter away from the workstations.
Second Floor – Net Floor Area: 102.8 m²
This floor provides 8 to 15 workstations across three rooms and features a practical meeting room with presentation facilities. The sunny rooftop terrace offers views of the Akerk and Martinitoren – where, in summer, you can clearly feel the city’s lively buzz. A private pantry and restroom make this floor fully independent and easy to lock off.
Basement – Net Floor Area: 113.6 m²
- By giving the “unusable” spaces in the basement an unusual twist, something truly special has been created:
- Stylish kitchen/canteen for shared lunches and coffee breaks
- Speakeasy bar and lounge for relaxation or informal meetings
- Exclusive wine cellar in the former bank vault
- Meeting/workspace with natural daylight
- Multiple storage areas for practical use
- Host a one-of-a-kind Friday afternoon drink in Bar Kluys and impress your clients, partners, and employees
Work blends seamlessly with relaxation and connection in this unique basement space.
Curious to discover the possibilities?
There is so much – more than you can imagine!
Get in touch today and discover why companies here don’t just work – they thrive.
Features
Transfer of ownership
- Rental price
- Rental price on request
- Service charges
- No service charges known
- Listed since
-
- Status
- Available
- Acceptance
- Available in consultation
Construction
- Main use
- Office space
- Building type
- Resale property
- Year of construction
- 1912
Surface areas
- Area
- 480 m²
Layout
- Number of floors
- 4 floors
- Facilities
- Mechanical ventilation, built-in fittings, windows can be opened, cable ducts, toilet, pantry, heating and room layout
Energy
- Energy label
- B
Surroundings
- Location
- Town center
- Accessibility
- Bus stop in less than 500 m, bus junction in 500 m to 1000 m, Dutch Railways Intercity station in less than 500 m and motorway exit in 500 m to 1000 m
Photos
