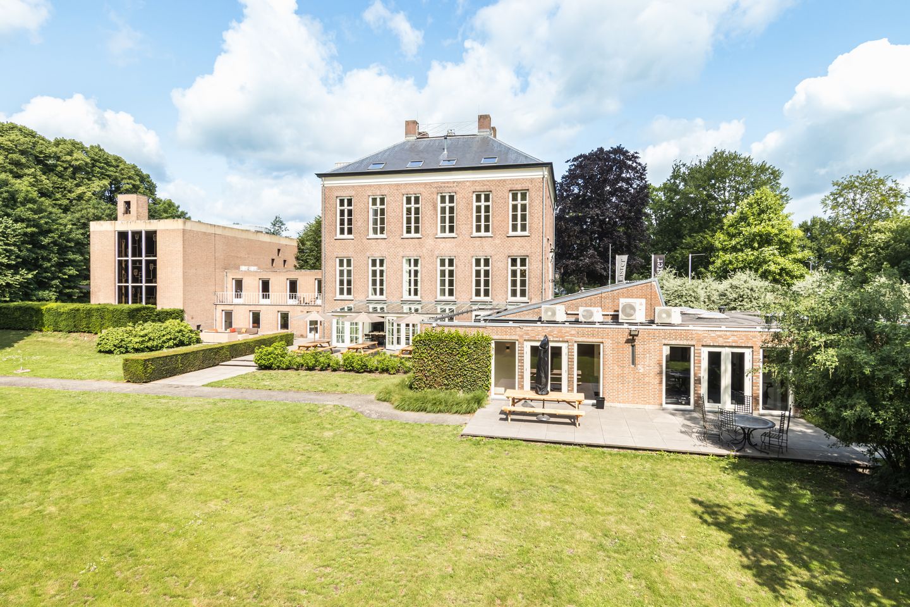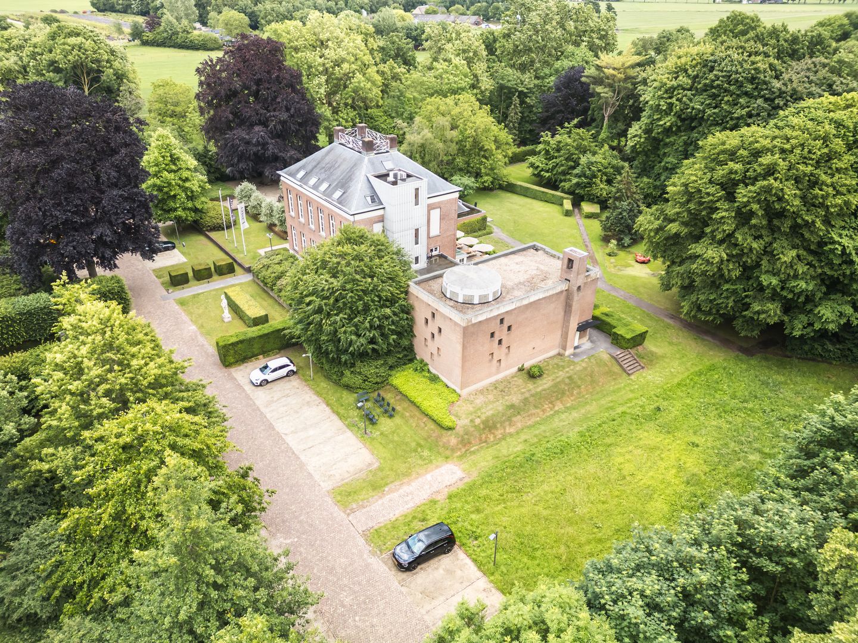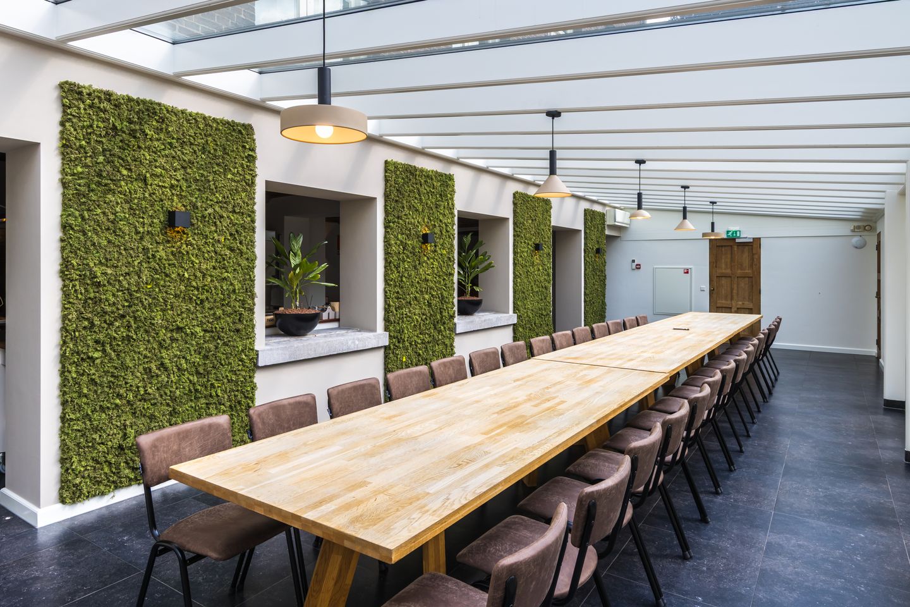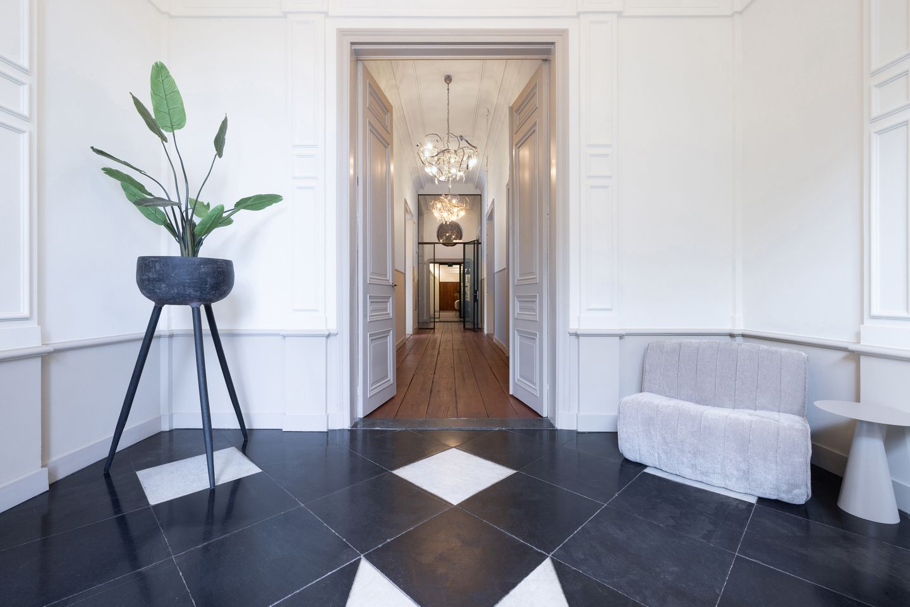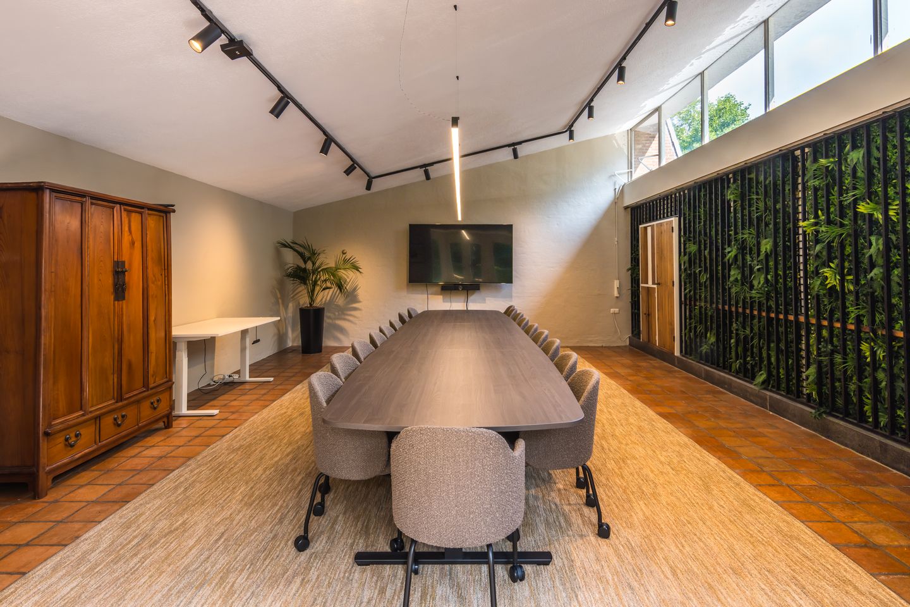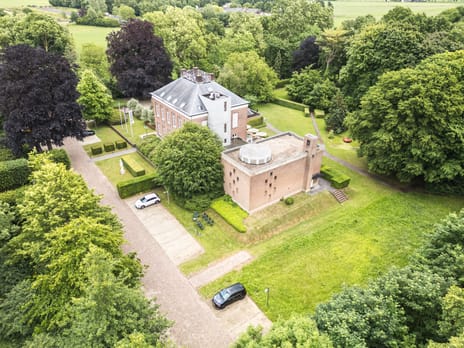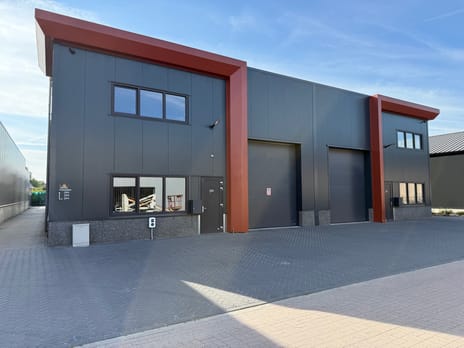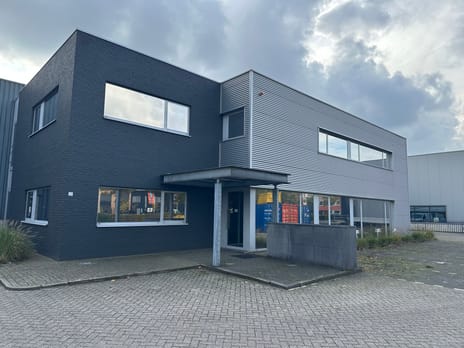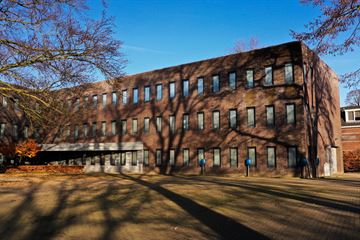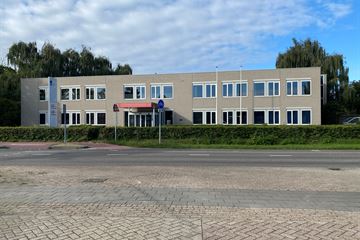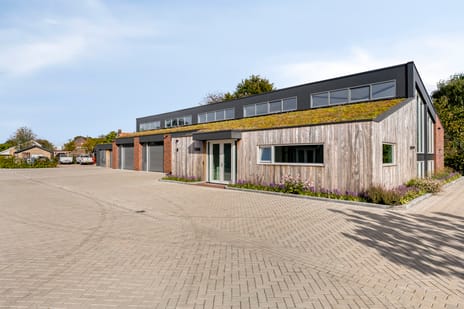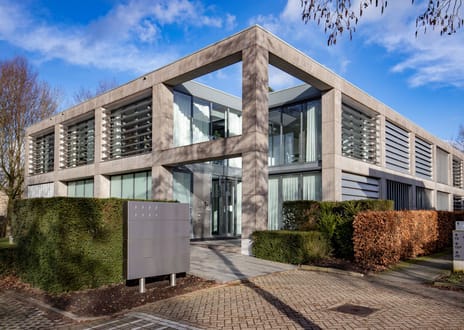Description
GENERAL
Huize Gerra is an impressive building (National Monument) dating back to 1853, located next to Haarendael, the former major seminary of the Diocese of ’s-Hertogenbosch. It was originally built as the episcopal palace (official residence) of the renowned Bishop Joannes Zwijsen, a close friend of King Willem II, bishop of the Diocese of ’s-Hertogenbosch, and simultaneously the first Archbishop of Utrecht. This stately building still exudes the grandeur of its historical origins but has been fully renovated and modernized into a highly prestigious office complex.
The building itself is a showcase of architectural beauty, with spacious, light-filled offices elegantly furnished and equipped with all modern conveniences. The beautifully landscaped gardens surrounding the property enhance the unique atmosphere of peace and serenity, contributing to the exceptional working environment Huize Gerra offers. Both the building and its surroundings are perfectly designed to foster a productive and inspiring work climate.
In addition to the impressive office spaces, Huize Gerra offers a range of facilities that make working here a unique experience. These include a fully equipped commercial kitchen that also serves as a cooking studio, a stylish dining room in the conservatory, a fitness area, and a characterful cocktail bar, all enhancing the building’s high-quality appeal. Various fully equipped meeting rooms, including the former chapel, provide the perfect setting for both small and larger business gatherings, supported by modern audiovisual equipment.
Huize Gerra houses a select group of companies, primarily active in real estate operations and family offices, that use the building as their office. The high quality of both the tenants and their environment ensures a dynamic and inspiring work climate, where high-caliber users complement and strengthen each other. This makes Huize Gerra a unique location for those seeking both business prestige and an optimal working atmosphere.
LOCATION
Huize Gerra is situated in a highly strategic location on Rijksweg 5 in Haaren, in the heart of one of the most dynamic and economically vibrant regions of the Netherlands. Located between the major cities of Eindhoven, Tilburg, and ’s-Hertogenbosch, the office building offers excellent connections to the major economic centers of Southern Netherlands. This geographically advantageous position makes it ideal not only for business users but also for companies seeking a centrally located base with quick access to major traffic routes.
With direct access to the N65, Huize Gerra is easily reachable for both national and international connections. The nearby highways A2, A58, and A65 provide smooth connections to other important cities and industrial hubs in the region. This makes Huize Gerra an extremely attractive location for companies that require a central location with excellent accessibility, while the quiet, green surroundings contribute to a pleasant and inspiring working environment.
The NS train stations Oisterwijk (5 km), Tilburg (15 km), and ’s-Hertogenbosch (15 km) are nearby. Eindhoven Airport is approximately 30 km away, and Schiphol Airport approximately 100 km.
PARKING
There are ample parking spaces available on the premises. The parking area is also equipped with charging stations for electric vehicles.
TARGET GROUP
The target group of Huize Gerra consists of companies engaged in business services. It offers these service providers an opportunity to seek complementary and mutually reinforcing collaboration with the resident family businesses/family offices and real estate-focused enterprises.
FLOOR AREA
The building has been measured according to NEN 2580. The total floor area of the building is 1,455 m² GLA.
Currently available for rent:
Room 1.03 on the first floor: 73.5 m² GLA (including allocation of common areas)
Room 1.04 on the first floor: 80.5 m² GLA (including allocation of common areas)
Room 1.05 on the first floor: 40.84 m² GLA (including allocation of common areas)
Entire second floor: 377.13 m² GLA (including allocation of common areas)
In addition to their private spaces, tenants have access to a significant number of general-use areas (fair use). There are various meeting rooms (including the former bishop’s chapel), a fully equipped kitchen with conference/dining room in the conservatory overlooking the gardens, a company café, a fitness room, and, of course, the beautifully landscaped gardens with terraces.
FACILITIES
Central heating system
Cooling system
Hot water system
Lightning protection system
Fire extinguishing equipment (and refills)
Water softening system
Kitchen facilities for tenant use
Supply of water, gas, and electricity for tenant use, including meter rental costs
Sweeping of chimneys and ventilation ducts, and cleaning of boilers and burners
Common area lighting, including costs of fixtures, tubes, and lamps
Glass insurance for all glazing and frames on the exterior
Maintenance of (monumental) gardens
Cleaning of entrance, common areas, and parking spaces
Coffee/tea provision
Fresh fruit provision
Concierge/hostess service
ZONING
Within the Oisterwijk Environmental Plan, the provisions of the former zoning plan “Buitengebied Haaren, revision 2020” apply.
The property is zoned for business use.
RENT
All-inclusive rent for the second floor: €7,000 per month, excluding VAT
All-inclusive rent for Room 1.03: €1,300 per month, excluding VAT
All-inclusive rent for Room 1.04: €1,425 per month, excluding VAT
All-inclusive rent for Room 1.05: €725 per month, excluding VAT
Rent for parking spaces: €75 per month, excluding VAT
RENT PAYMENT
Monthly in advance via direct debit.
INDEXATION
Annual indexation, starting one year after the lease commencement date, based on the Consumer Price Index series “all households” compiled by Statistics Netherlands (CBS, 2015=100).
OCCUPATION DATE
Occupancy can be agreed upon in consultation.
LEASE TERM
The lease is concluded for periods of 5 or 10 years, with a renewal option of 5 years each time.
AGREEMENT
According to the ROZ model 2015 (Council for Real Estate Affairs) for office and other commercial spaces (Article 7:230a BW), including general provisions and necessary supplements for Huize Gerra.
SECURITY
As security for compliance with obligations under this agreement, a bank guarantee (or deposit) must be provided according to the ROZ model, equal to three months’ payment obligations (including VAT).
SERVICE CHARGES
The rent is all-inclusive, meaning that all service costs for the extensive service package, including consumption of gas, water, and electricity, are included.
VALUE ADDED TAX (VAT)
If the tenant conducts less than 90% VAT-taxable activities and therefore does not meet the 90% criterion, the lease will automatically be exempt from VAT. In this case, the agreed base rent will be increased to compensate the landlord for the financial disadvantage.
RESERVATION
All of the above is subject to acceptance and the explicit approval of the owner.
Huize Gerra is an impressive building (National Monument) dating back to 1853, located next to Haarendael, the former major seminary of the Diocese of ’s-Hertogenbosch. It was originally built as the episcopal palace (official residence) of the renowned Bishop Joannes Zwijsen, a close friend of King Willem II, bishop of the Diocese of ’s-Hertogenbosch, and simultaneously the first Archbishop of Utrecht. This stately building still exudes the grandeur of its historical origins but has been fully renovated and modernized into a highly prestigious office complex.
The building itself is a showcase of architectural beauty, with spacious, light-filled offices elegantly furnished and equipped with all modern conveniences. The beautifully landscaped gardens surrounding the property enhance the unique atmosphere of peace and serenity, contributing to the exceptional working environment Huize Gerra offers. Both the building and its surroundings are perfectly designed to foster a productive and inspiring work climate.
In addition to the impressive office spaces, Huize Gerra offers a range of facilities that make working here a unique experience. These include a fully equipped commercial kitchen that also serves as a cooking studio, a stylish dining room in the conservatory, a fitness area, and a characterful cocktail bar, all enhancing the building’s high-quality appeal. Various fully equipped meeting rooms, including the former chapel, provide the perfect setting for both small and larger business gatherings, supported by modern audiovisual equipment.
Huize Gerra houses a select group of companies, primarily active in real estate operations and family offices, that use the building as their office. The high quality of both the tenants and their environment ensures a dynamic and inspiring work climate, where high-caliber users complement and strengthen each other. This makes Huize Gerra a unique location for those seeking both business prestige and an optimal working atmosphere.
LOCATION
Huize Gerra is situated in a highly strategic location on Rijksweg 5 in Haaren, in the heart of one of the most dynamic and economically vibrant regions of the Netherlands. Located between the major cities of Eindhoven, Tilburg, and ’s-Hertogenbosch, the office building offers excellent connections to the major economic centers of Southern Netherlands. This geographically advantageous position makes it ideal not only for business users but also for companies seeking a centrally located base with quick access to major traffic routes.
With direct access to the N65, Huize Gerra is easily reachable for both national and international connections. The nearby highways A2, A58, and A65 provide smooth connections to other important cities and industrial hubs in the region. This makes Huize Gerra an extremely attractive location for companies that require a central location with excellent accessibility, while the quiet, green surroundings contribute to a pleasant and inspiring working environment.
The NS train stations Oisterwijk (5 km), Tilburg (15 km), and ’s-Hertogenbosch (15 km) are nearby. Eindhoven Airport is approximately 30 km away, and Schiphol Airport approximately 100 km.
PARKING
There are ample parking spaces available on the premises. The parking area is also equipped with charging stations for electric vehicles.
TARGET GROUP
The target group of Huize Gerra consists of companies engaged in business services. It offers these service providers an opportunity to seek complementary and mutually reinforcing collaboration with the resident family businesses/family offices and real estate-focused enterprises.
FLOOR AREA
The building has been measured according to NEN 2580. The total floor area of the building is 1,455 m² GLA.
Currently available for rent:
Room 1.03 on the first floor: 73.5 m² GLA (including allocation of common areas)
Room 1.04 on the first floor: 80.5 m² GLA (including allocation of common areas)
Room 1.05 on the first floor: 40.84 m² GLA (including allocation of common areas)
Entire second floor: 377.13 m² GLA (including allocation of common areas)
In addition to their private spaces, tenants have access to a significant number of general-use areas (fair use). There are various meeting rooms (including the former bishop’s chapel), a fully equipped kitchen with conference/dining room in the conservatory overlooking the gardens, a company café, a fitness room, and, of course, the beautifully landscaped gardens with terraces.
FACILITIES
Central heating system
Cooling system
Hot water system
Lightning protection system
Fire extinguishing equipment (and refills)
Water softening system
Kitchen facilities for tenant use
Supply of water, gas, and electricity for tenant use, including meter rental costs
Sweeping of chimneys and ventilation ducts, and cleaning of boilers and burners
Common area lighting, including costs of fixtures, tubes, and lamps
Glass insurance for all glazing and frames on the exterior
Maintenance of (monumental) gardens
Cleaning of entrance, common areas, and parking spaces
Coffee/tea provision
Fresh fruit provision
Concierge/hostess service
ZONING
Within the Oisterwijk Environmental Plan, the provisions of the former zoning plan “Buitengebied Haaren, revision 2020” apply.
The property is zoned for business use.
RENT
All-inclusive rent for the second floor: €7,000 per month, excluding VAT
All-inclusive rent for Room 1.03: €1,300 per month, excluding VAT
All-inclusive rent for Room 1.04: €1,425 per month, excluding VAT
All-inclusive rent for Room 1.05: €725 per month, excluding VAT
Rent for parking spaces: €75 per month, excluding VAT
RENT PAYMENT
Monthly in advance via direct debit.
INDEXATION
Annual indexation, starting one year after the lease commencement date, based on the Consumer Price Index series “all households” compiled by Statistics Netherlands (CBS, 2015=100).
OCCUPATION DATE
Occupancy can be agreed upon in consultation.
LEASE TERM
The lease is concluded for periods of 5 or 10 years, with a renewal option of 5 years each time.
AGREEMENT
According to the ROZ model 2015 (Council for Real Estate Affairs) for office and other commercial spaces (Article 7:230a BW), including general provisions and necessary supplements for Huize Gerra.
SECURITY
As security for compliance with obligations under this agreement, a bank guarantee (or deposit) must be provided according to the ROZ model, equal to three months’ payment obligations (including VAT).
SERVICE CHARGES
The rent is all-inclusive, meaning that all service costs for the extensive service package, including consumption of gas, water, and electricity, are included.
VALUE ADDED TAX (VAT)
If the tenant conducts less than 90% VAT-taxable activities and therefore does not meet the 90% criterion, the lease will automatically be exempt from VAT. In this case, the agreed base rent will be increased to compensate the landlord for the financial disadvantage.
RESERVATION
All of the above is subject to acceptance and the explicit approval of the owner.
Map
Map is loading...
Cadastral boundaries
Buildings
Travel time
Gain insight into the reachability of this object, for instance from a public transport station or a home address.
