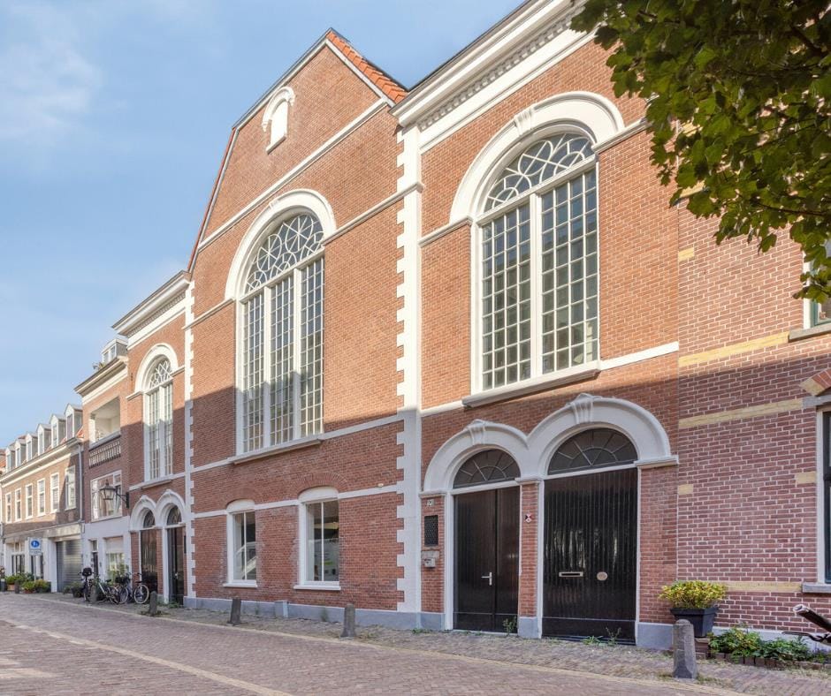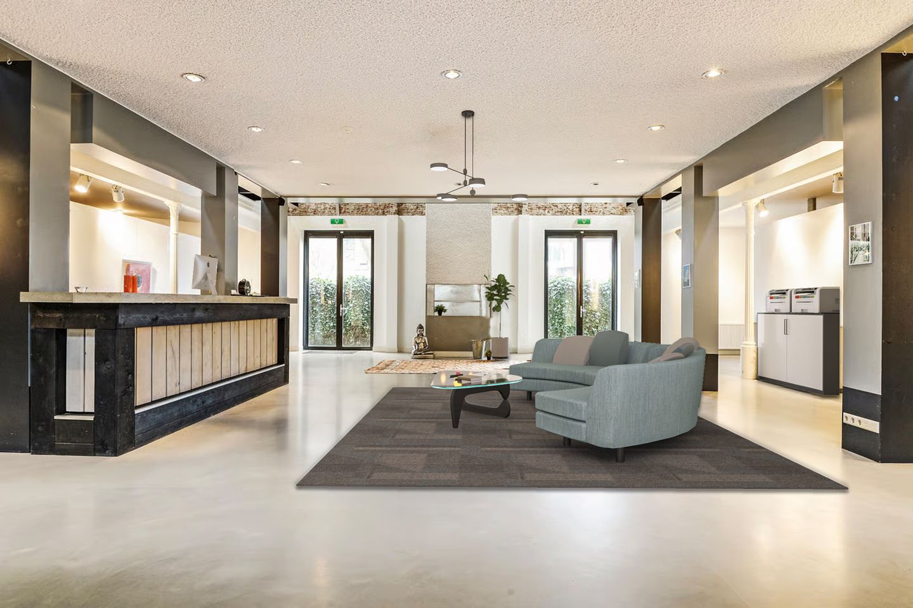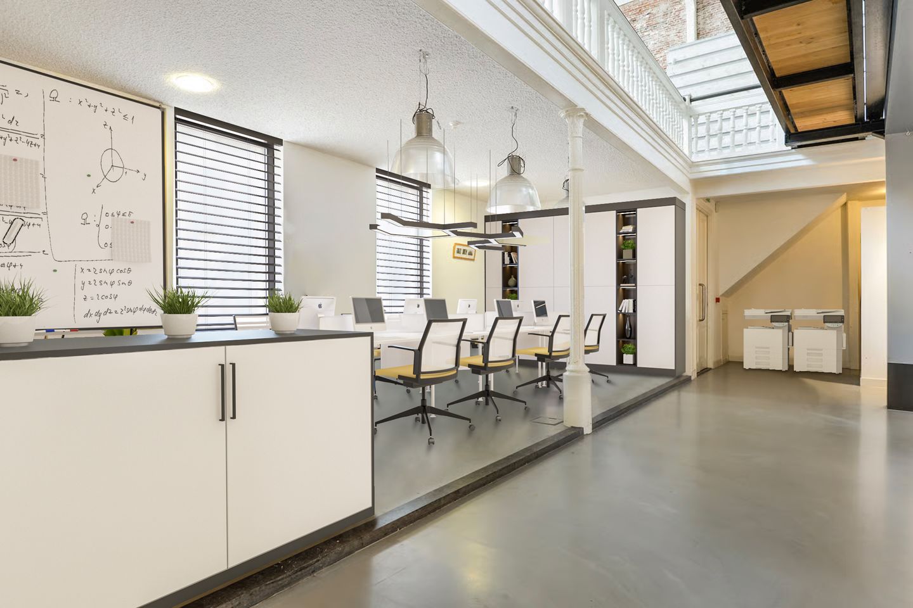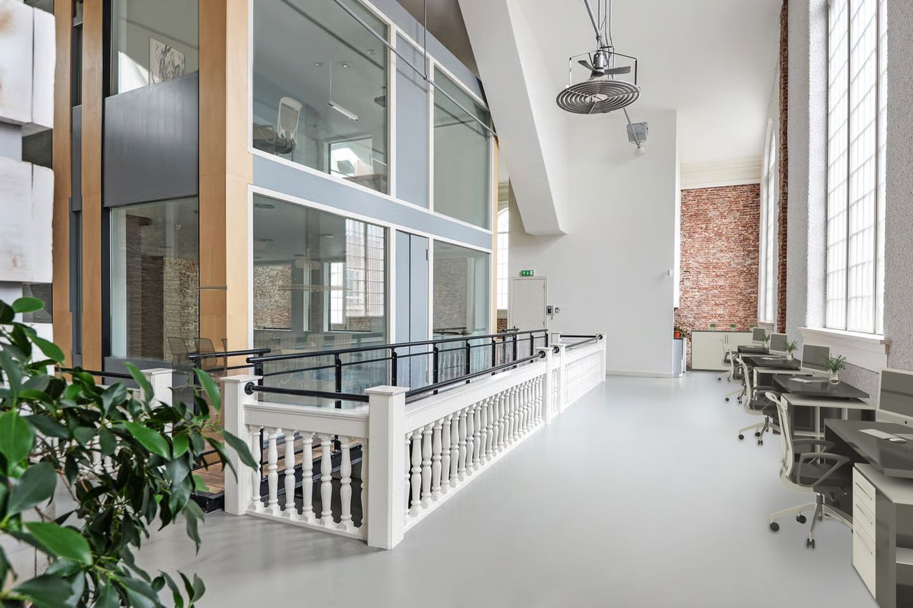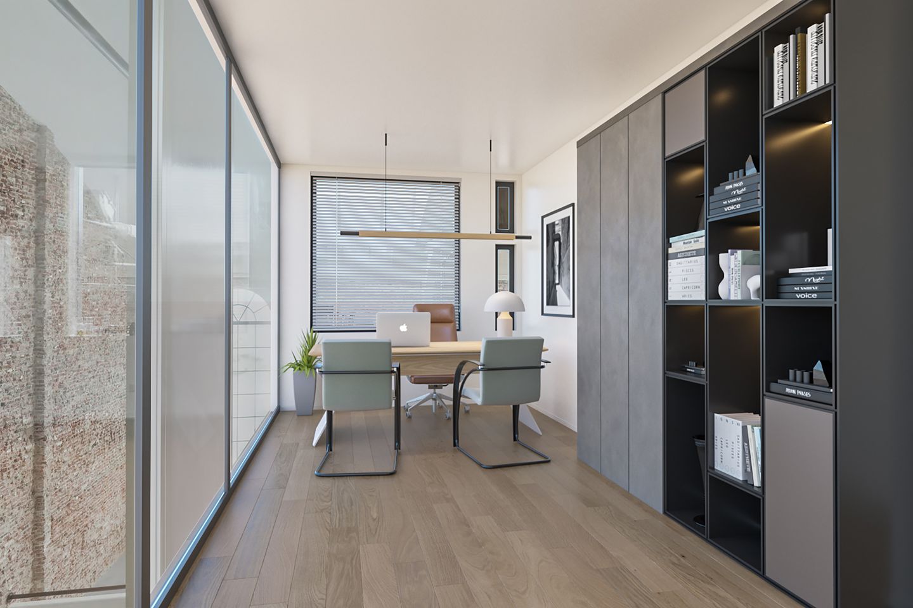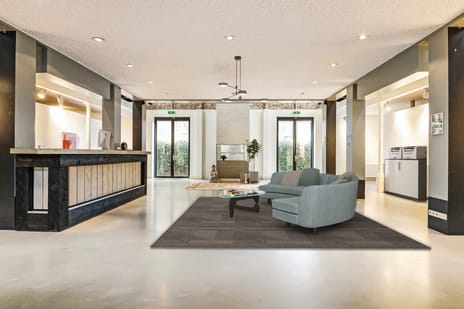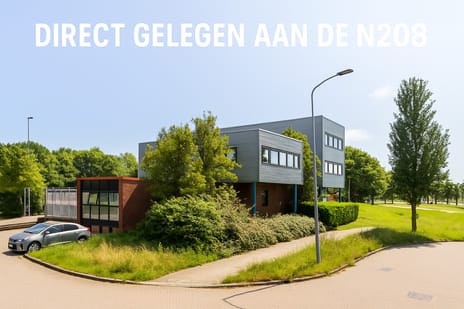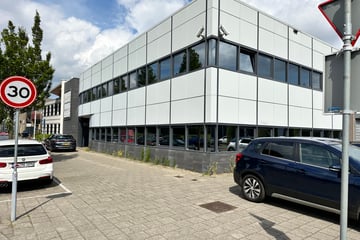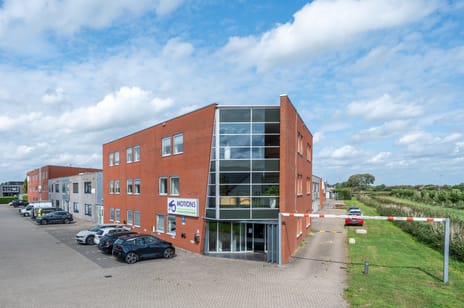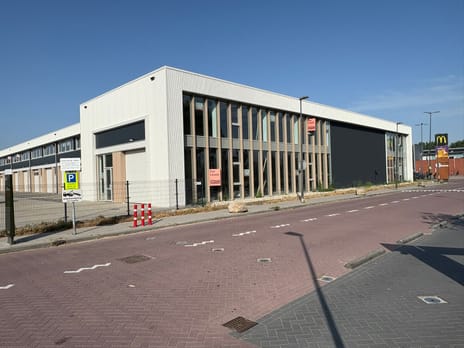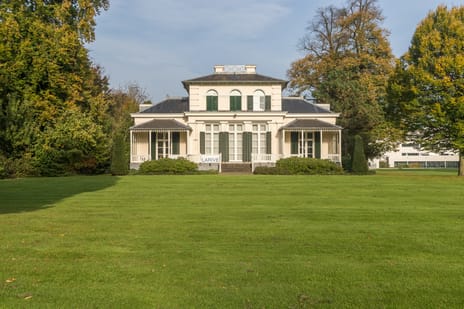Description
FOR RENT AND SALE
Unique former church building in the heart of Haarlem – Ridderstraat 29
At Ridderstraat 29, in the heart of Haarlem's historic city center, we offer a unique and characteristic building for rent: a former church with a rich history and a modern, sustainable appearance.
The property was originally built in 1887 in the Neo-Renaissance style as the Reformed Northern Church and served as a church until 2007. The building originally seated approximately 215 people.
In 2008, the building was sustainably renovated, carefully preserving its original architecture.
Stairs on both sides of the building lead to the first floor, where you arrive at a spacious balustrade. At the heart of the building, starting from the first floor, is a floating office unit with space for three separate meeting or office rooms. The large, tall windows provide beautiful natural light and emphasize the spacious, monumental feel of the building. The interior design combines industrial materials such as steel, concrete, glass, and exposed brickwork for a modern and rustic look. Investments have also been made in, among other things, 50 solar panels, wall insulation, and a hybrid heat pump. This makes the building not only energy-efficient but also suitable for versatile and future-oriented use.
Furthermore, the building features:
• Air conditioning and heating
• An outdoor area with two French doors
• Two restrooms on the ground floor
• Spacious storage attic with technical installations
• Bright, efficient, and modern finishes
• Freight elevator from the ground floor to the attic
PLAN AND USAGE POSSIBILITIES
Thanks to its redevelopment in 2008, the building is multifunctional and can be used for both office/practice and residential purposes. Possible uses include:
• Office space or co-working space
• Creative studio or workshop
• Cultural or social space
• Exhibition space or multifunctional hall
• Catering facility (in consultation and with a permit)
• Residential (with or without a work placement)
ZONING PLAN:
Mixed-4, including permitted:
Ground floor:
• Residential, with or without a home-based profession, bed & breakfast, or
childcare;
• Office space;
• Practice space;
• Catering services subordinate to the main function, up to category 2.
Other floors:
• Residential, with or without a home-based profession, bed & breakfast, or childcare;
• Office without a counter function;
• Practice space.
FEATURES
Address: Ridderstraat 29, Haarlem
Year of Construction: 1887
Status: Municipal monument
Floating office unit with 3 spaces
High-quality finishes
Monumental appearance with modern finishes
Surface area: 651 m² LFA (according to NEN 2580)
Designation: Mixed use (including work, culture, hospitality, residential)
Architecture: Neo-Renaissance, without tower
Sustainability measures: 50 solar panels, wall insulation, hybrid heat pump
Location: Located in the center of Haarlem, within walking distance of shops, restaurants, and Haarlem train station
SURFACE AREA:
The total floor area is approximately 651 m² LFA living/office space (according to NEN 2580) and is divided as follows:
• Ground floor: approximately 237.15 m²
• First floor: approximately 191.65 m²
• Second floor: approximately 191.65 m² 44.78 m²
• Attic approx. 177.41 m²
LOCATION
The property enjoys a prime location in Haarlem's city center, within walking distance of shops, restaurants, and public transport. A unique place where history, character, and modern functionality converge.
ACCESSIBILITY:
The property is located in a low-traffic area, yet close to several (public) parking garages and (paid) parking facilities in the immediate vicinity, including on Nieuwegracht.
The property is easily accessible by public transport and is just a few minutes' walk from Haarlem Central Station.
RENTAL PRICE
€95,000 per year excluding VAT.
RENTAL CONDITIONS:
• Payment to be made monthly in advance
• VAT applies
• Rental term negotiable.
• Lease agreement in accordance with the standard model of the Dutch Council of Real Estate (ROZ). • Rent is adjusted annually based on the consumer price index (CPI) series for all households
(2015=100), published by Statistics Netherlands (CBS).
• Security: deposit or bank guarantee equal to 3 months' rent plus VAT.
• Acceptance upon consultation.
• Delivery in the current condition.
ASKING PRICE (PURCHASE)
€1,795,000, buyer's costs.
SERVICE CHARGES:
Not applicable.
ENERGY CHARGE:
There is no obligation to have an energy label for a municipally designated monument.
VIEWING:
By appointment only.
Disclaimer:
While the utmost care has been taken in compiling and presenting this description, we cannot be held liable for any unforeseen errors or omissions, nor can we
Unique former church building in the heart of Haarlem – Ridderstraat 29
At Ridderstraat 29, in the heart of Haarlem's historic city center, we offer a unique and characteristic building for rent: a former church with a rich history and a modern, sustainable appearance.
The property was originally built in 1887 in the Neo-Renaissance style as the Reformed Northern Church and served as a church until 2007. The building originally seated approximately 215 people.
In 2008, the building was sustainably renovated, carefully preserving its original architecture.
Stairs on both sides of the building lead to the first floor, where you arrive at a spacious balustrade. At the heart of the building, starting from the first floor, is a floating office unit with space for three separate meeting or office rooms. The large, tall windows provide beautiful natural light and emphasize the spacious, monumental feel of the building. The interior design combines industrial materials such as steel, concrete, glass, and exposed brickwork for a modern and rustic look. Investments have also been made in, among other things, 50 solar panels, wall insulation, and a hybrid heat pump. This makes the building not only energy-efficient but also suitable for versatile and future-oriented use.
Furthermore, the building features:
• Air conditioning and heating
• An outdoor area with two French doors
• Two restrooms on the ground floor
• Spacious storage attic with technical installations
• Bright, efficient, and modern finishes
• Freight elevator from the ground floor to the attic
PLAN AND USAGE POSSIBILITIES
Thanks to its redevelopment in 2008, the building is multifunctional and can be used for both office/practice and residential purposes. Possible uses include:
• Office space or co-working space
• Creative studio or workshop
• Cultural or social space
• Exhibition space or multifunctional hall
• Catering facility (in consultation and with a permit)
• Residential (with or without a work placement)
ZONING PLAN:
Mixed-4, including permitted:
Ground floor:
• Residential, with or without a home-based profession, bed & breakfast, or
childcare;
• Office space;
• Practice space;
• Catering services subordinate to the main function, up to category 2.
Other floors:
• Residential, with or without a home-based profession, bed & breakfast, or childcare;
• Office without a counter function;
• Practice space.
FEATURES
Address: Ridderstraat 29, Haarlem
Year of Construction: 1887
Status: Municipal monument
Floating office unit with 3 spaces
High-quality finishes
Monumental appearance with modern finishes
Surface area: 651 m² LFA (according to NEN 2580)
Designation: Mixed use (including work, culture, hospitality, residential)
Architecture: Neo-Renaissance, without tower
Sustainability measures: 50 solar panels, wall insulation, hybrid heat pump
Location: Located in the center of Haarlem, within walking distance of shops, restaurants, and Haarlem train station
SURFACE AREA:
The total floor area is approximately 651 m² LFA living/office space (according to NEN 2580) and is divided as follows:
• Ground floor: approximately 237.15 m²
• First floor: approximately 191.65 m²
• Second floor: approximately 191.65 m² 44.78 m²
• Attic approx. 177.41 m²
LOCATION
The property enjoys a prime location in Haarlem's city center, within walking distance of shops, restaurants, and public transport. A unique place where history, character, and modern functionality converge.
ACCESSIBILITY:
The property is located in a low-traffic area, yet close to several (public) parking garages and (paid) parking facilities in the immediate vicinity, including on Nieuwegracht.
The property is easily accessible by public transport and is just a few minutes' walk from Haarlem Central Station.
RENTAL PRICE
€95,000 per year excluding VAT.
RENTAL CONDITIONS:
• Payment to be made monthly in advance
• VAT applies
• Rental term negotiable.
• Lease agreement in accordance with the standard model of the Dutch Council of Real Estate (ROZ). • Rent is adjusted annually based on the consumer price index (CPI) series for all households
(2015=100), published by Statistics Netherlands (CBS).
• Security: deposit or bank guarantee equal to 3 months' rent plus VAT.
• Acceptance upon consultation.
• Delivery in the current condition.
ASKING PRICE (PURCHASE)
€1,795,000, buyer's costs.
SERVICE CHARGES:
Not applicable.
ENERGY CHARGE:
There is no obligation to have an energy label for a municipally designated monument.
VIEWING:
By appointment only.
Disclaimer:
While the utmost care has been taken in compiling and presenting this description, we cannot be held liable for any unforeseen errors or omissions, nor can we
Map
Map is loading...
Cadastral boundaries
Buildings
Travel time
Gain insight into the reachability of this object, for instance from a public transport station or a home address.
