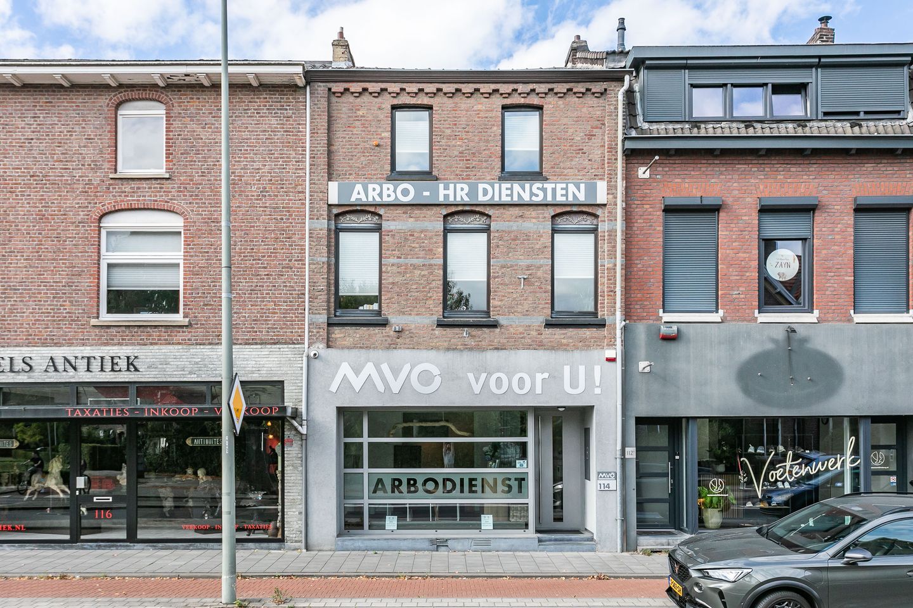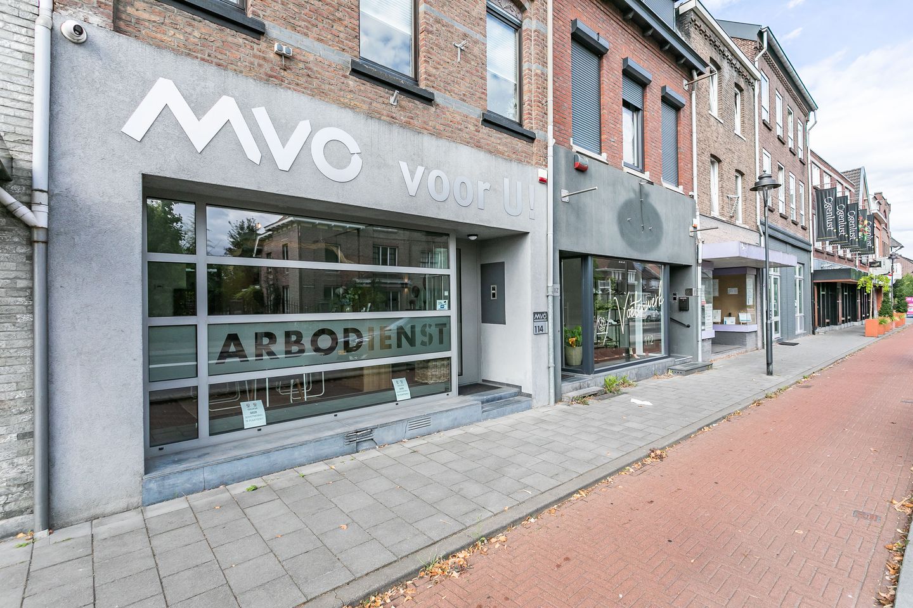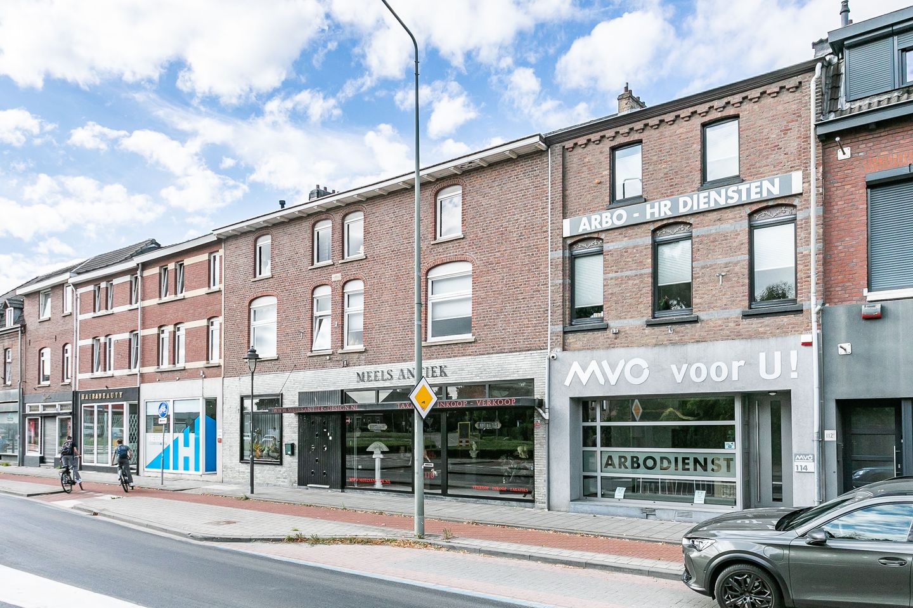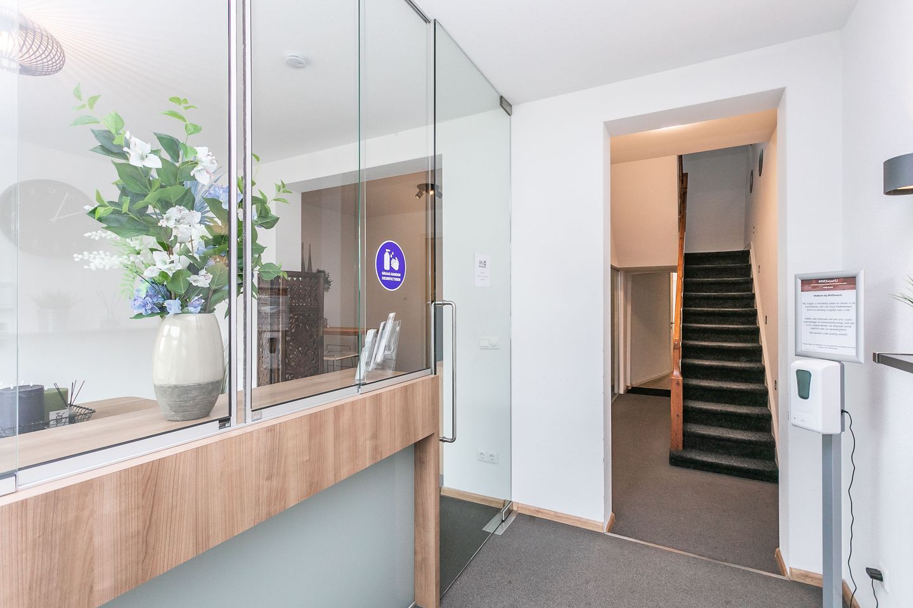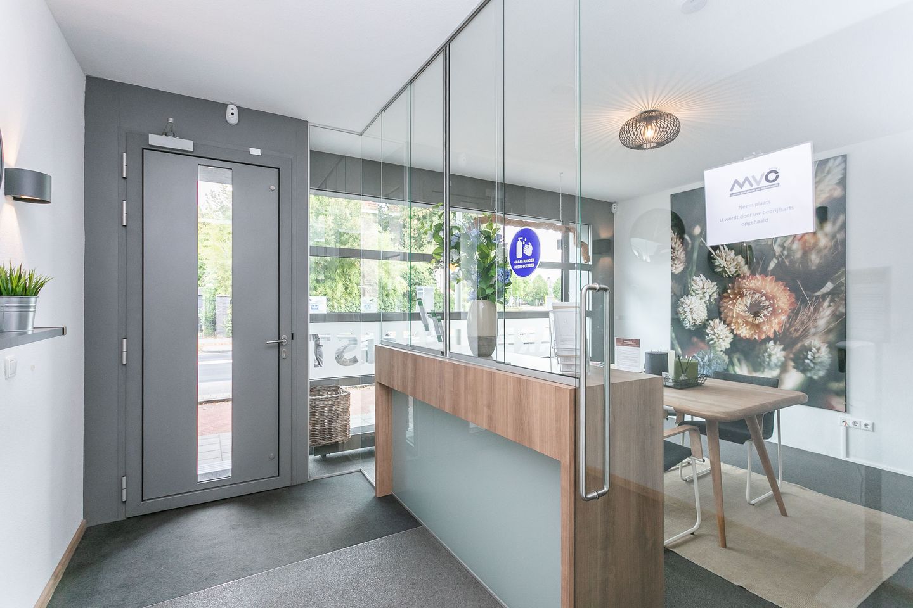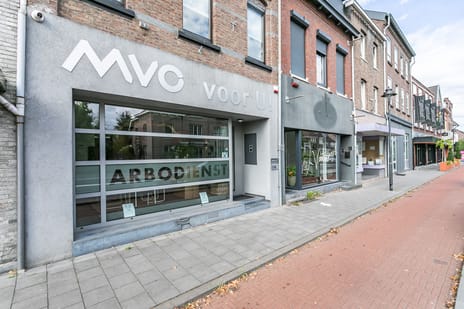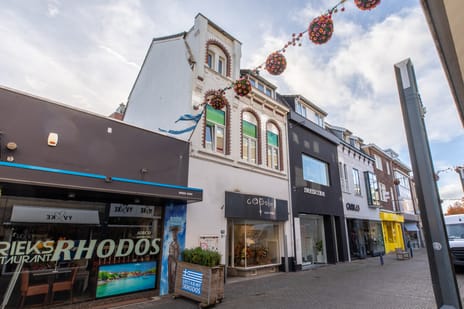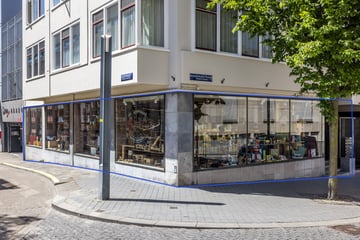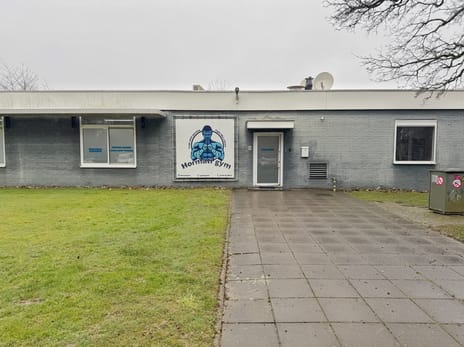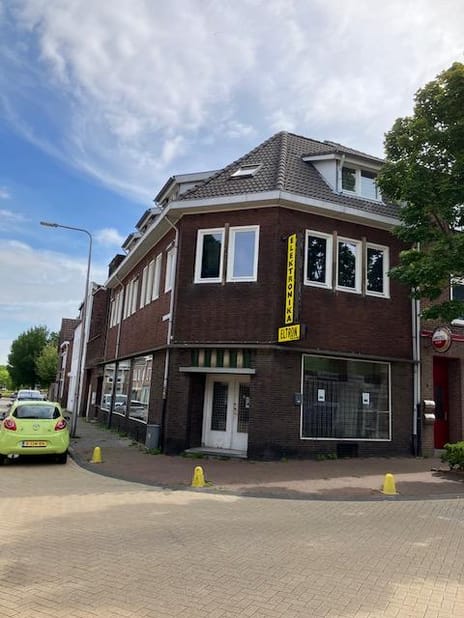Description
SPACIOUS OFFICE BUILDING (WITH 196 M2 LFA) ON A THROUGH ROAD WITH ENOUGH PARKING AND SUFFICIENT FACILITIES (RECEPTION, LECTURE ROOMS, SEPARATE OFFICE AREAS), AIR CONDITIONING, ALARM AND PARKING ON OWN GROUND.
This office building was built in 1914 and has a beautiful appearance and facade and originally served as a butcher shop. The previous users (law firm) in particular have renovated this building beautifully and made it fully suitable as an office building. This property is ideally located near (approx. 200 m) a bus junction and there are various bus connections. Accessible by public transport is fine. The accessibility by car is also very good thanks to the presence of the Outer Ring with connections to Sittard-Geleen / Eindhoven, Maastricht and Heerlen / Aachen.
The building is well finished and has (partly) aluminum frames with insulating glazing and neatly finished walls and ceilings. The office spaces are spread over 3 floors. The basement and the attic with float stairs can serve as storage space / storage. At the rear, this building is accessible via a wooden gate with inward-opening doors. It is possible to park on site or otherwise use the outdoor space.
Layout:
Basement: stock / storage space (5.30 x 3.79 m).
Ground floor: hall, reception room with reception 5.32 x 3.89 / 3.32 m) with speaking / listening connection at the front door. Pantry 4.04 x 2.43 m), office (4.04 x 1.90 m) 2 spacious consultation rooms (6.43 x approx. 3 m) (1 with pantry and 1 with a skylight), tiled toilet with floating toilet . Access door to the rear area with access to the Hommerterweg through the inward-turning wooden gate.
Floor: landing, 2 spacious consultation rooms (5.39 x 4.02 m and 4.50 x 2.60 m) (1 with access to the flat roof and wall cupboard), 2nd tiled toilet and wardrobe.
2nd Floor: landing, 3 spacious office spaces / consultation rooms (5.77 x 4.20 and 3.99 x 2.58 and 2.85 x 2.17 m).
Attic: accessible via a loft ladder and serves as a storage room and boiler room for the central heating boiler (combi) HR.
This office building was built in 1914 and has a beautiful appearance and facade and originally served as a butcher shop. The previous users (law firm) in particular have renovated this building beautifully and made it fully suitable as an office building. This property is ideally located near (approx. 200 m) a bus junction and there are various bus connections. Accessible by public transport is fine. The accessibility by car is also very good thanks to the presence of the Outer Ring with connections to Sittard-Geleen / Eindhoven, Maastricht and Heerlen / Aachen.
The building is well finished and has (partly) aluminum frames with insulating glazing and neatly finished walls and ceilings. The office spaces are spread over 3 floors. The basement and the attic with float stairs can serve as storage space / storage. At the rear, this building is accessible via a wooden gate with inward-opening doors. It is possible to park on site or otherwise use the outdoor space.
Layout:
Basement: stock / storage space (5.30 x 3.79 m).
Ground floor: hall, reception room with reception 5.32 x 3.89 / 3.32 m) with speaking / listening connection at the front door. Pantry 4.04 x 2.43 m), office (4.04 x 1.90 m) 2 spacious consultation rooms (6.43 x approx. 3 m) (1 with pantry and 1 with a skylight), tiled toilet with floating toilet . Access door to the rear area with access to the Hommerterweg through the inward-turning wooden gate.
Floor: landing, 2 spacious consultation rooms (5.39 x 4.02 m and 4.50 x 2.60 m) (1 with access to the flat roof and wall cupboard), 2nd tiled toilet and wardrobe.
2nd Floor: landing, 3 spacious office spaces / consultation rooms (5.77 x 4.20 and 3.99 x 2.58 and 2.85 x 2.17 m).
Attic: accessible via a loft ladder and serves as a storage room and boiler room for the central heating boiler (combi) HR.
Map
Map is loading...
Cadastral boundaries
Buildings
Travel time
Gain insight into the reachability of this object, for instance from a public transport station or a home address.
