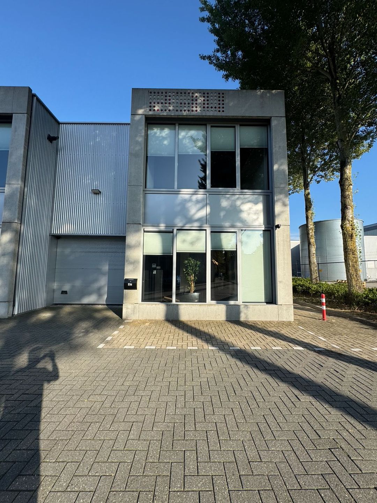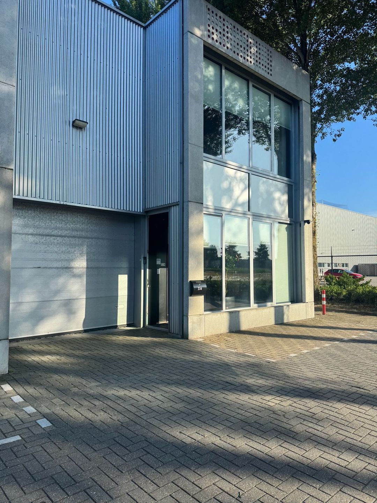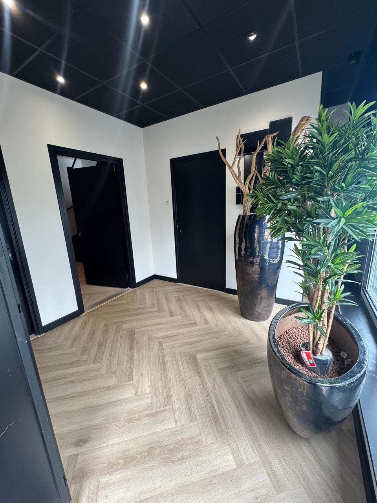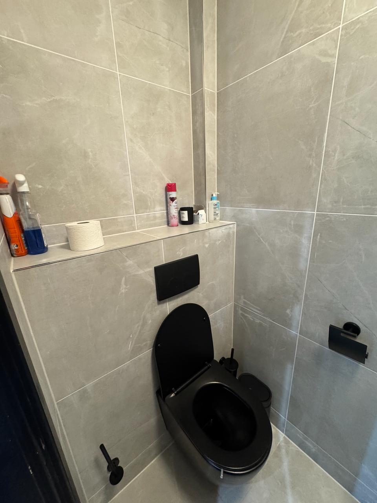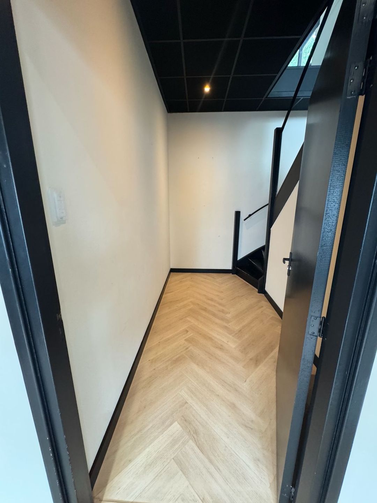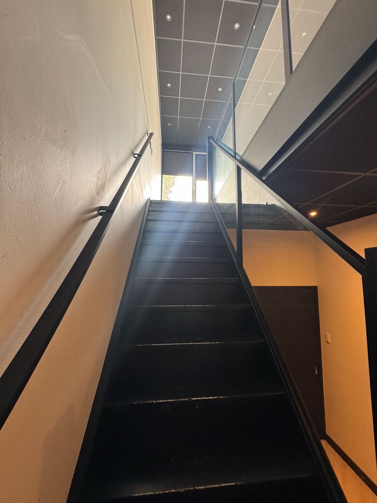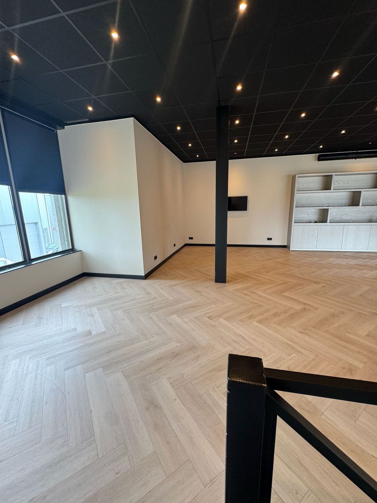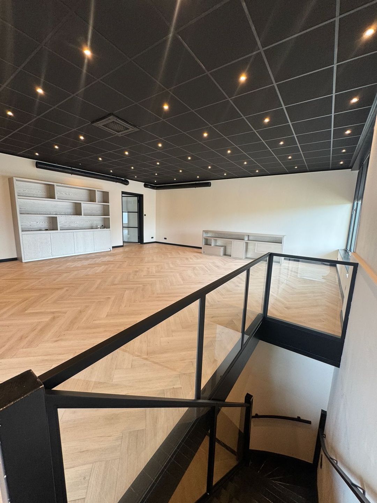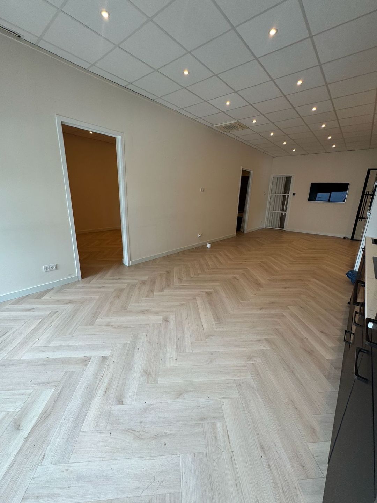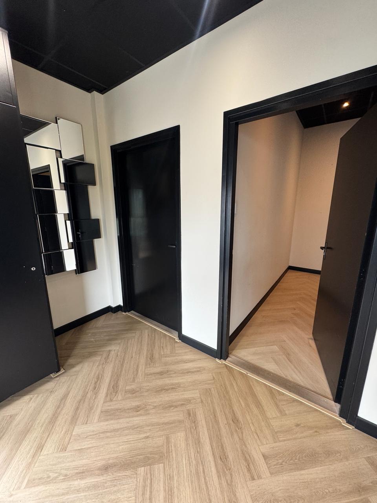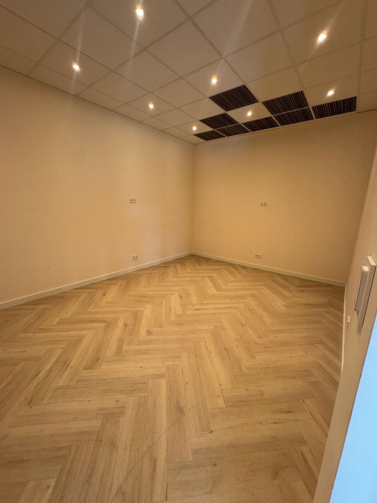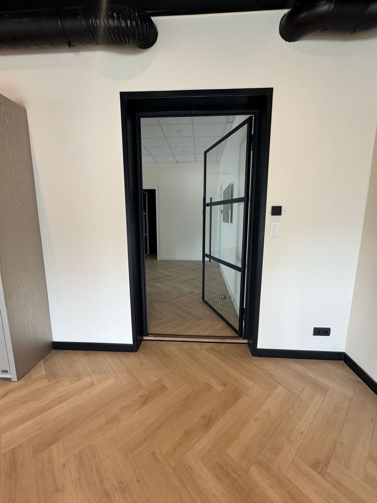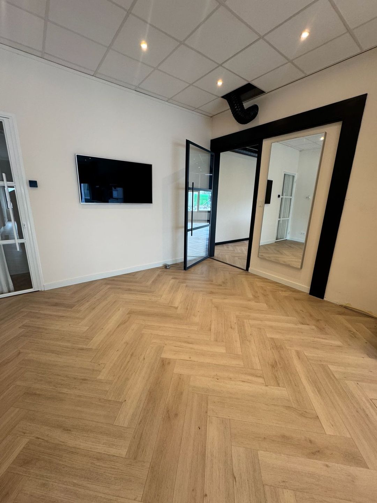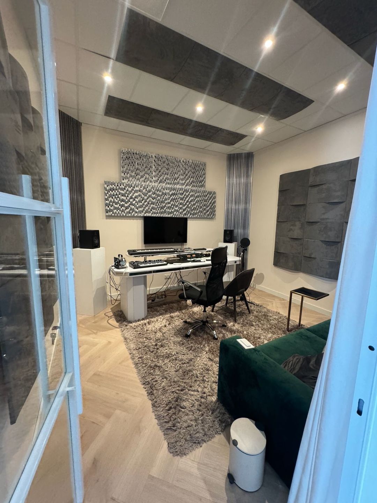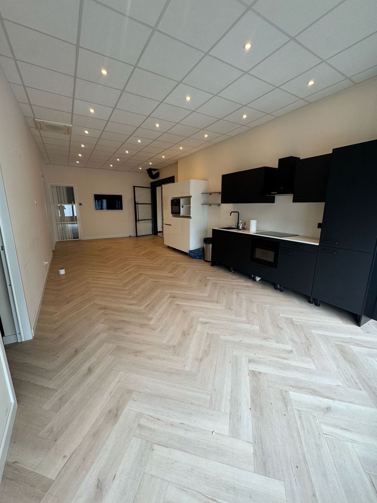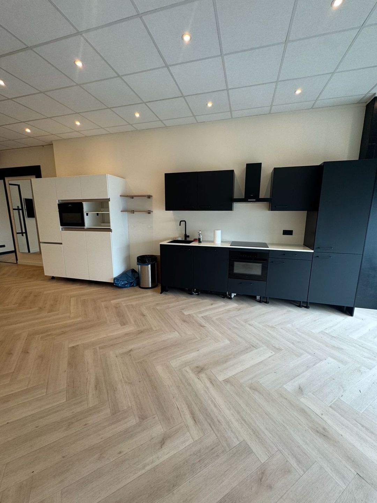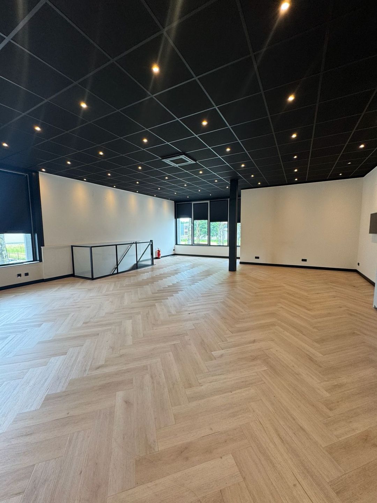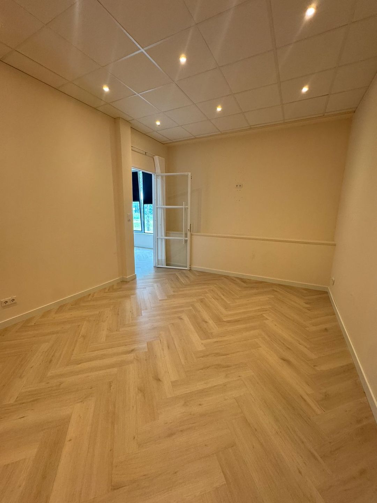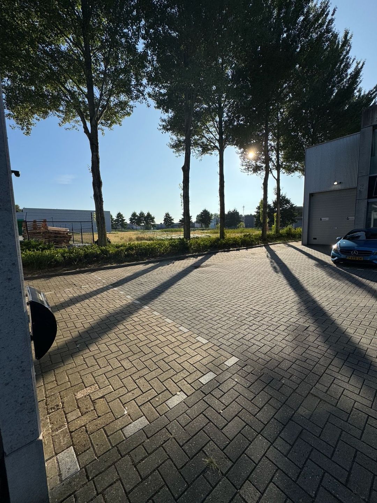 This business property on funda in business: https://www.fundainbusiness.nl/43013675
This business property on funda in business: https://www.fundainbusiness.nl/43013675
Jacobus Spijkerdreef 234 2132 PZ Hoofddorp
€ 3,750 p/mo.
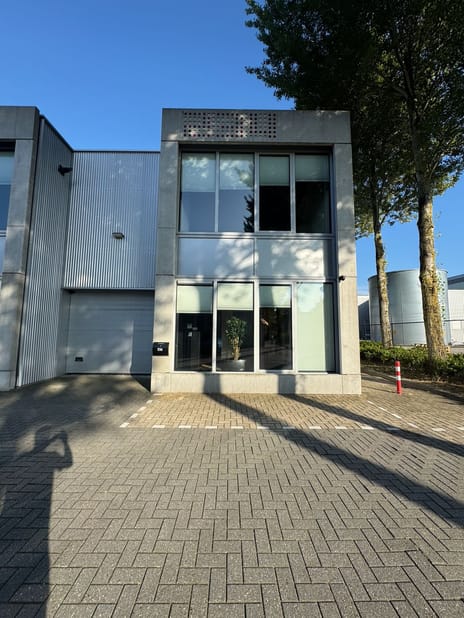
Description
High-End Luxury Office Space on the first floor with 2 soundproof rooms (suitable for recording studios) and 1 private parking space on site.
Location:
This business/office unit is located at business park 'De President', situated south of Hoofddorp and in the heart of the Randstad. The area is spacious and offers a stylish, high-quality appearance with plenty of greenery and water features. The park is supported by an active park management association and offers many amenities within easy reach.
Major highways A4 and A5, and provincial roads N201 and N520, are nearby — only a few minutes by car. The nearest bus stop is located within the park, approximately an 8-minute walk away, while the Hoofddorp train station is about a 15-minute walk.
Layout:
Ground floor: Entrance/hall with luxury toilet and shower room, staircase leading to
First floor: High-end office space with kitchenette and 2 partitioned (soundproof) studios. Suspended ceilings with LED lighting.
Energy label: A++
Air handling system: Heating and cooling
Floor Area:
Ground floor: approx. 23 m² lettable floor area (LFA)
First floor: approx. 169 m² LFA
Zoning:
Permitted for businesses up to category 4.2 in accordance with the zoning plan De President – 1st Revision.
Lease Agreement:
ROZ model version 2024. Minimum term: 2 years
Subject to final approval and award by the property owner
Availability: Immediately
Rent: € 3.750 per month, excluding VAT and service charges
Location:
This business/office unit is located at business park 'De President', situated south of Hoofddorp and in the heart of the Randstad. The area is spacious and offers a stylish, high-quality appearance with plenty of greenery and water features. The park is supported by an active park management association and offers many amenities within easy reach.
Major highways A4 and A5, and provincial roads N201 and N520, are nearby — only a few minutes by car. The nearest bus stop is located within the park, approximately an 8-minute walk away, while the Hoofddorp train station is about a 15-minute walk.
Layout:
Ground floor: Entrance/hall with luxury toilet and shower room, staircase leading to
First floor: High-end office space with kitchenette and 2 partitioned (soundproof) studios. Suspended ceilings with LED lighting.
Energy label: A++
Air handling system: Heating and cooling
Floor Area:
Ground floor: approx. 23 m² lettable floor area (LFA)
First floor: approx. 169 m² LFA
Zoning:
Permitted for businesses up to category 4.2 in accordance with the zoning plan De President – 1st Revision.
Lease Agreement:
ROZ model version 2024. Minimum term: 2 years
Subject to final approval and award by the property owner
Availability: Immediately
Rent: € 3.750 per month, excluding VAT and service charges
Features
Transfer of ownership
- Rental price
- € 3,750 per month
- Service charges
- No service charges known
- Listed since
-
- Status
- Available
- Acceptance
- Available immediately
Construction
- Main use
- Office
- Building type
- Resale property
- Year of construction
- 2009
Surface areas
- Area
- 192 m²
Layout
- Number of floors
- 2 floors
- Facilities
- Peak cooling, windows can be opened, toilet, pantry and heating
Energy
- Energy label
- A++
Surroundings
- Location
- Business park
- Accessibility
- Bus stop in 500 m to 1000 m, Dutch Railways Intercity station in 1500 m to 2000 m and motorway exit in 2000 m to 3000 m
Parking
- Parking spaces
- 1 uncovered parking place
NVM real estate agent
Photos
