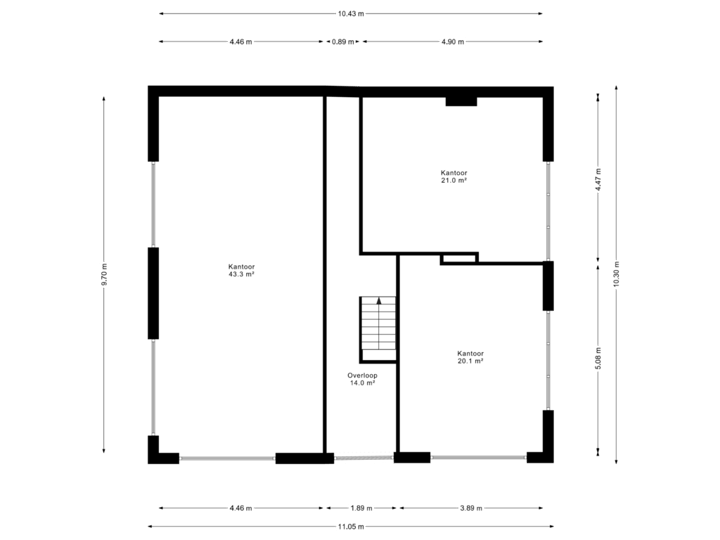 This business property on funda in business: https://www.fundainbusiness.nl/43022893
This business property on funda in business: https://www.fundainbusiness.nl/43022893
Debbemeerstraat 21 2131 HE Hoofddorp
€ 3,705 /yr
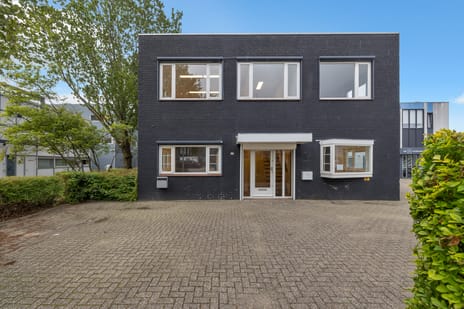
Description
These multifunctional semi-detached office spaces, located in the Hoofddorp-Noord business park directly adjacent to the N201 ring road, have various usage possibilities, including office spaces, storage, and practice space.
Available from 19m2 GFA officespace as a minimum.
With a central front entrance, the property consists of various office rooms located on the ground floor and first floor. This (growth) office location of approximately 198 m² GFA (Gross Floor Area) and approximately 189 m² LFA (Leasable Floor Area) is very conveniently located. Separate parking spaces on private premises are available for rent.
LAYOUT:
Ground floor: Number 21-A:
Independent central front entrance, hallway with utility cupboard and a separate toilet area, various office, storage, and canteen/pantry spaces.
First floor: Accessible via a fixed staircase from the hallway, with office spaces and a large walk-in archive cupboard.
FEATURES:
For measurements and layout, see the attached floor plans/cross-sections.
Ceiling height of both office floors: approximately 2.60 meters.
Energy label B applies, air conditioning units available.
Zoning plan Haarlemmermeer, Hoofddorp-Noord area, mixed-use purposes-1.
Schiphol Airport, highways A-4, A-5, and A-9, as well as various public transport options, are located nearby. In short: a very centrally located property with easy access to supermarkets, restaurants, retail, sports facilities, and new residential developments.
Available for vacant possession in consultation, possibly very soon.
VIEWINGS:
Available via our office, reachable at 06-53390620.
Available from 19m2 GFA officespace as a minimum.
With a central front entrance, the property consists of various office rooms located on the ground floor and first floor. This (growth) office location of approximately 198 m² GFA (Gross Floor Area) and approximately 189 m² LFA (Leasable Floor Area) is very conveniently located. Separate parking spaces on private premises are available for rent.
LAYOUT:
Ground floor: Number 21-A:
Independent central front entrance, hallway with utility cupboard and a separate toilet area, various office, storage, and canteen/pantry spaces.
First floor: Accessible via a fixed staircase from the hallway, with office spaces and a large walk-in archive cupboard.
FEATURES:
For measurements and layout, see the attached floor plans/cross-sections.
Ceiling height of both office floors: approximately 2.60 meters.
Energy label B applies, air conditioning units available.
Zoning plan Haarlemmermeer, Hoofddorp-Noord area, mixed-use purposes-1.
Schiphol Airport, highways A-4, A-5, and A-9, as well as various public transport options, are located nearby. In short: a very centrally located property with easy access to supermarkets, restaurants, retail, sports facilities, and new residential developments.
Available for vacant possession in consultation, possibly very soon.
VIEWINGS:
Available via our office, reachable at 06-53390620.
Features
Transfer of ownership
- Rental price
- € 3,705 per year
- First rental price
- € 39,000 per year
- Service charges
- No service charges known
- Listed since
-
- Status
- Available
- Acceptance
- Available immediately
Construction
- Main use
- Office
- Building type
- Resale property
- Construction period
- 1981-1990
Surface areas
- Area
- 204 m²
Layout
- Number of floors
- 2 floors
- Facilities
- Toilet
Energy
- Energy label
- B
Surroundings
- Location
- Business park
- Accessibility
- Bus stop in 500 m to 1000 m, Dutch Railways Intercity station in 2000 m to 3000 m and motorway exit in 500 m to 1000 m
NVM real estate agent
Photos
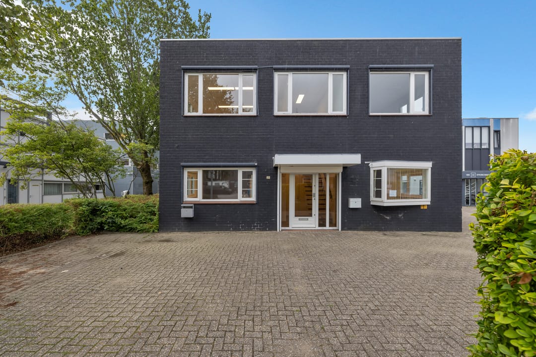
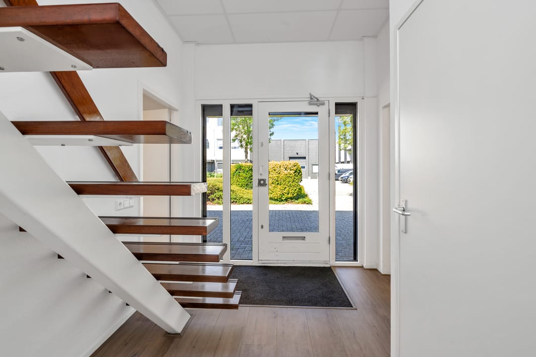
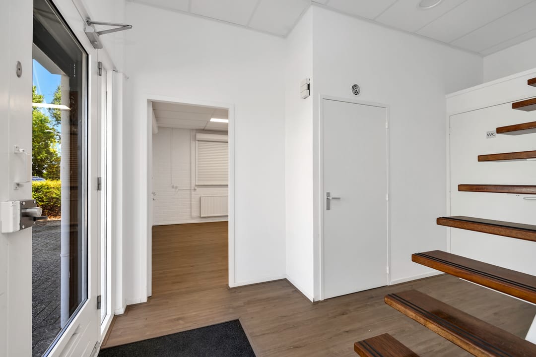

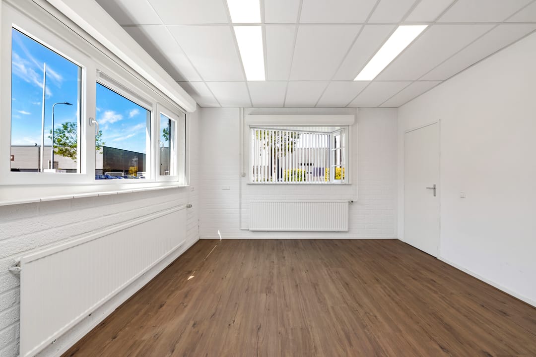
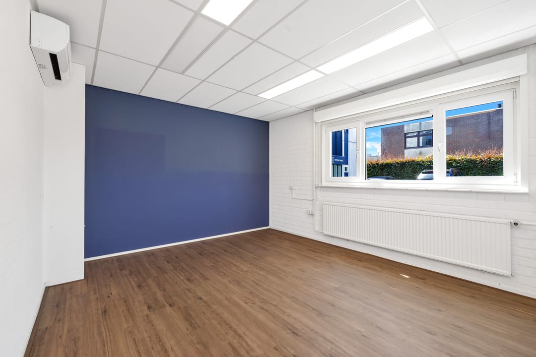

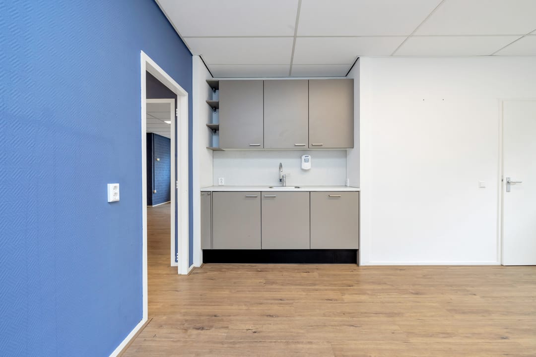
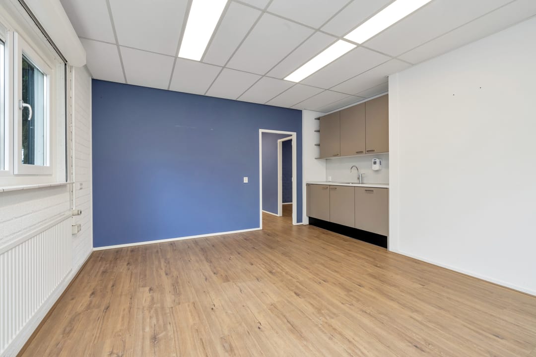
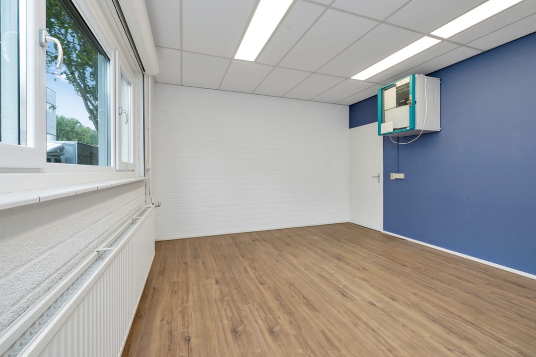
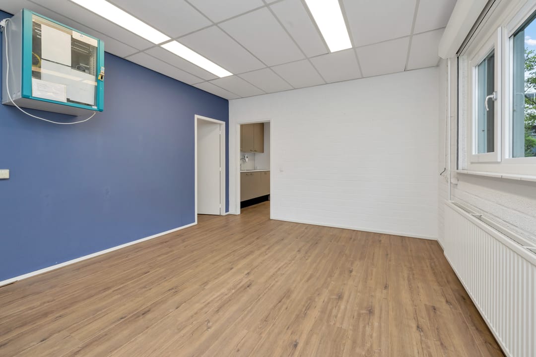
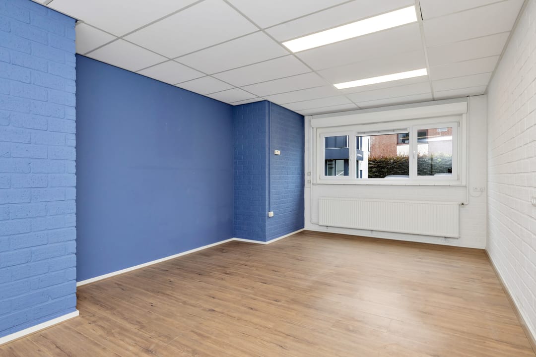
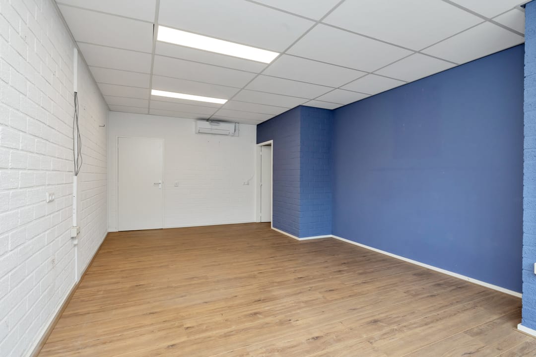
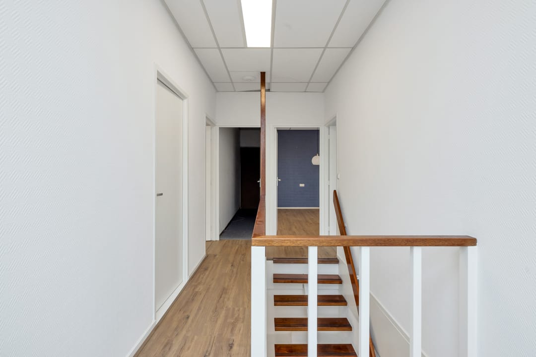
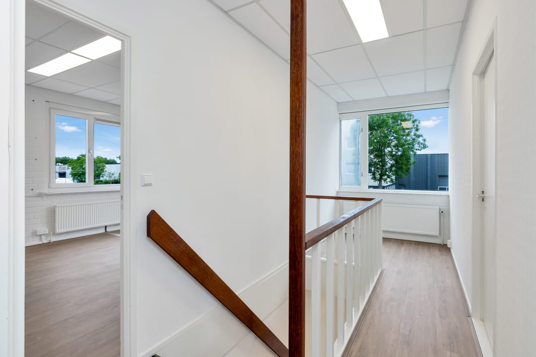
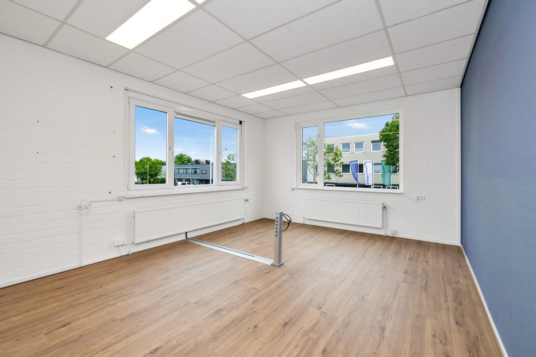
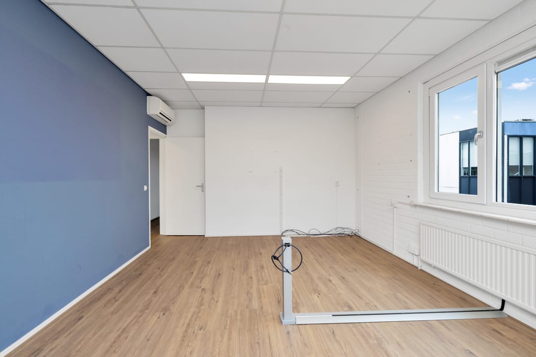
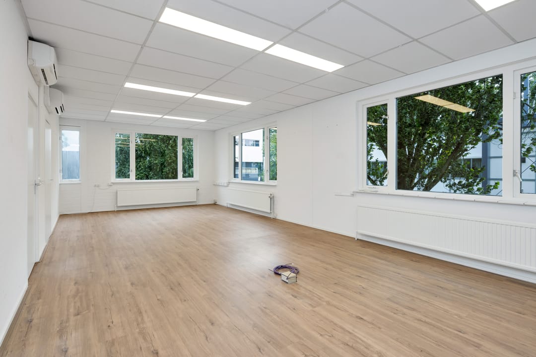
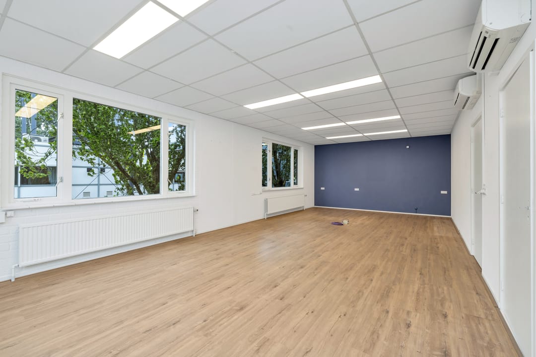

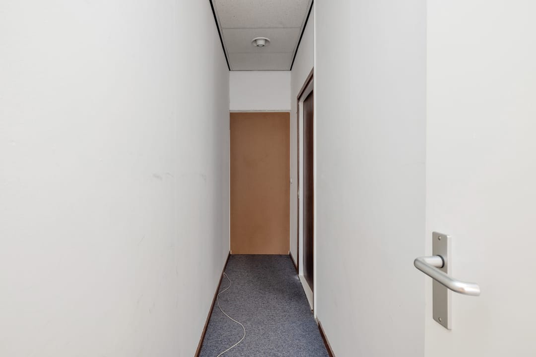

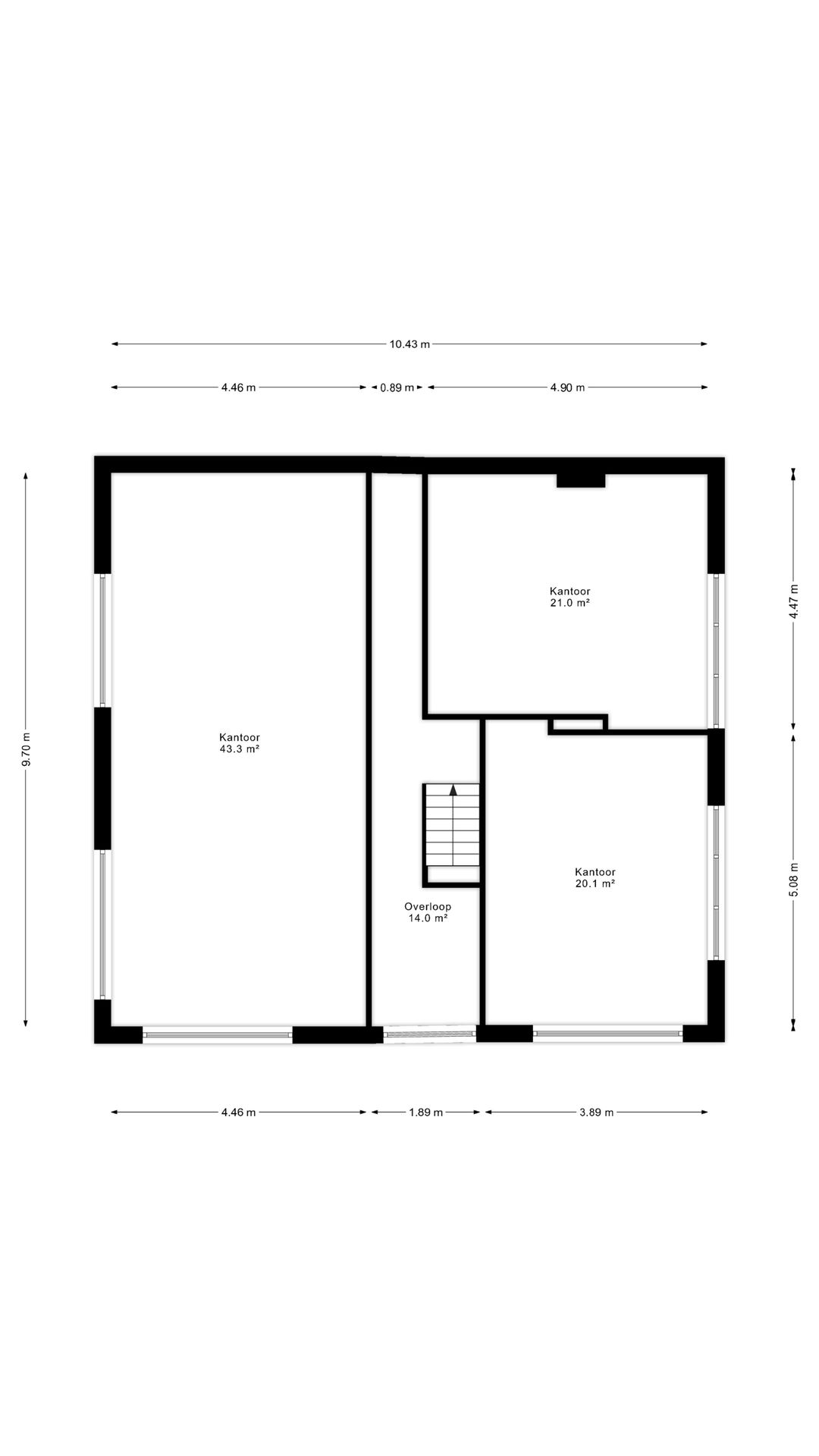

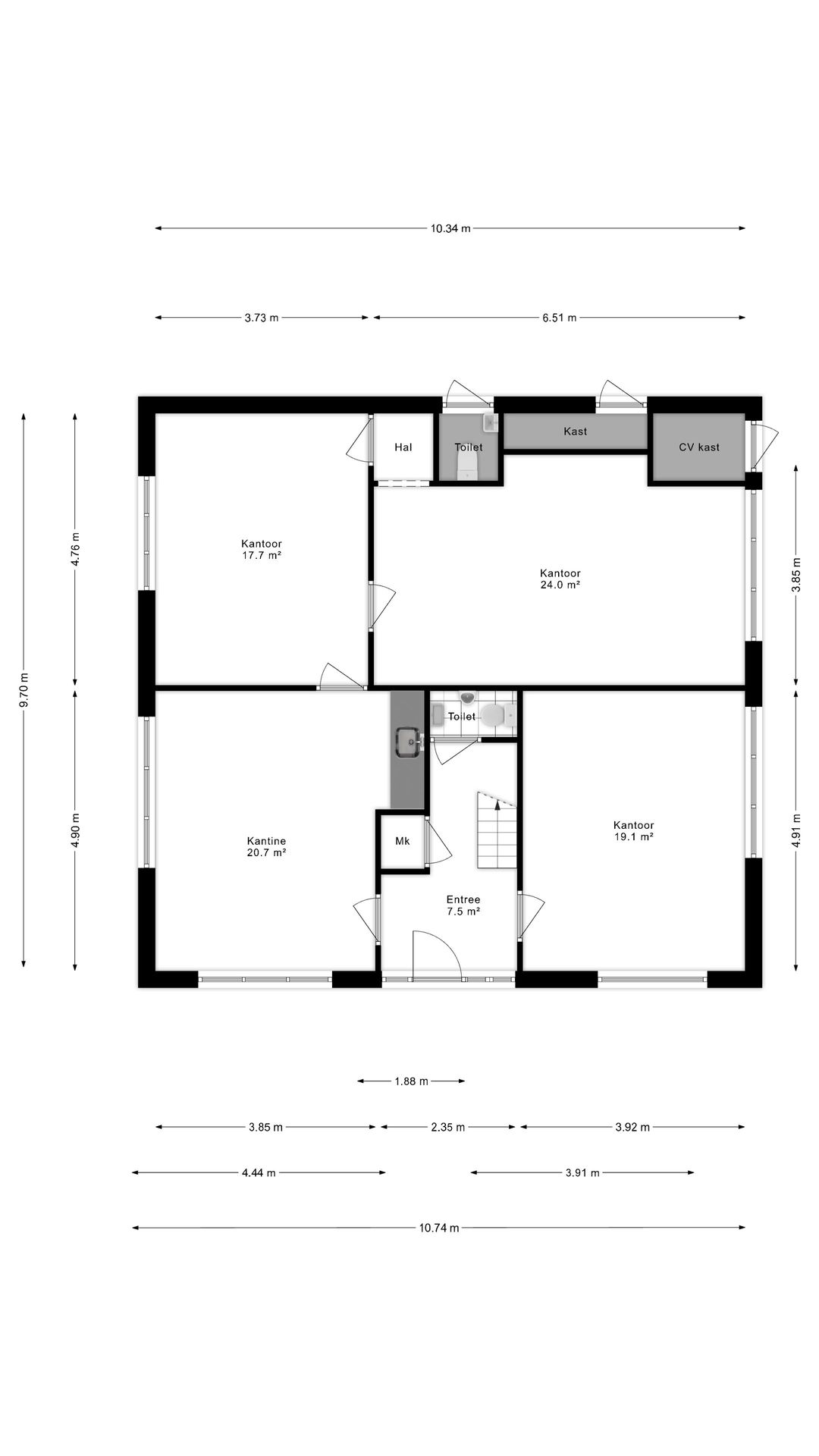
Floorplan
Begane Grond
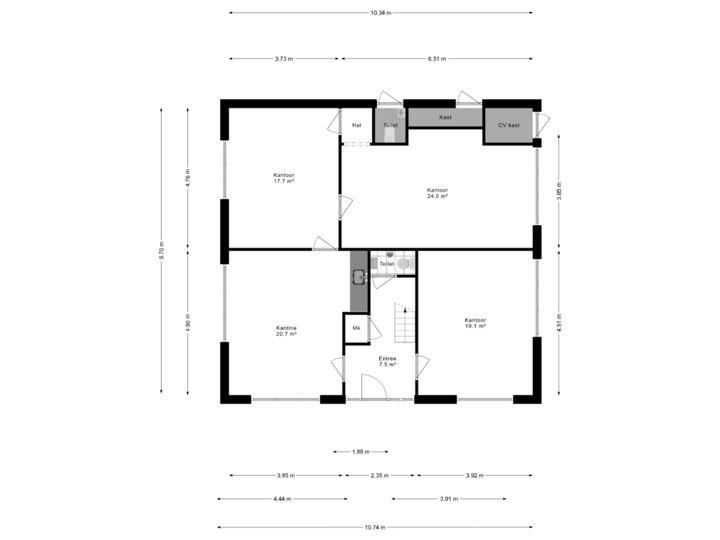
1e Verdieping
