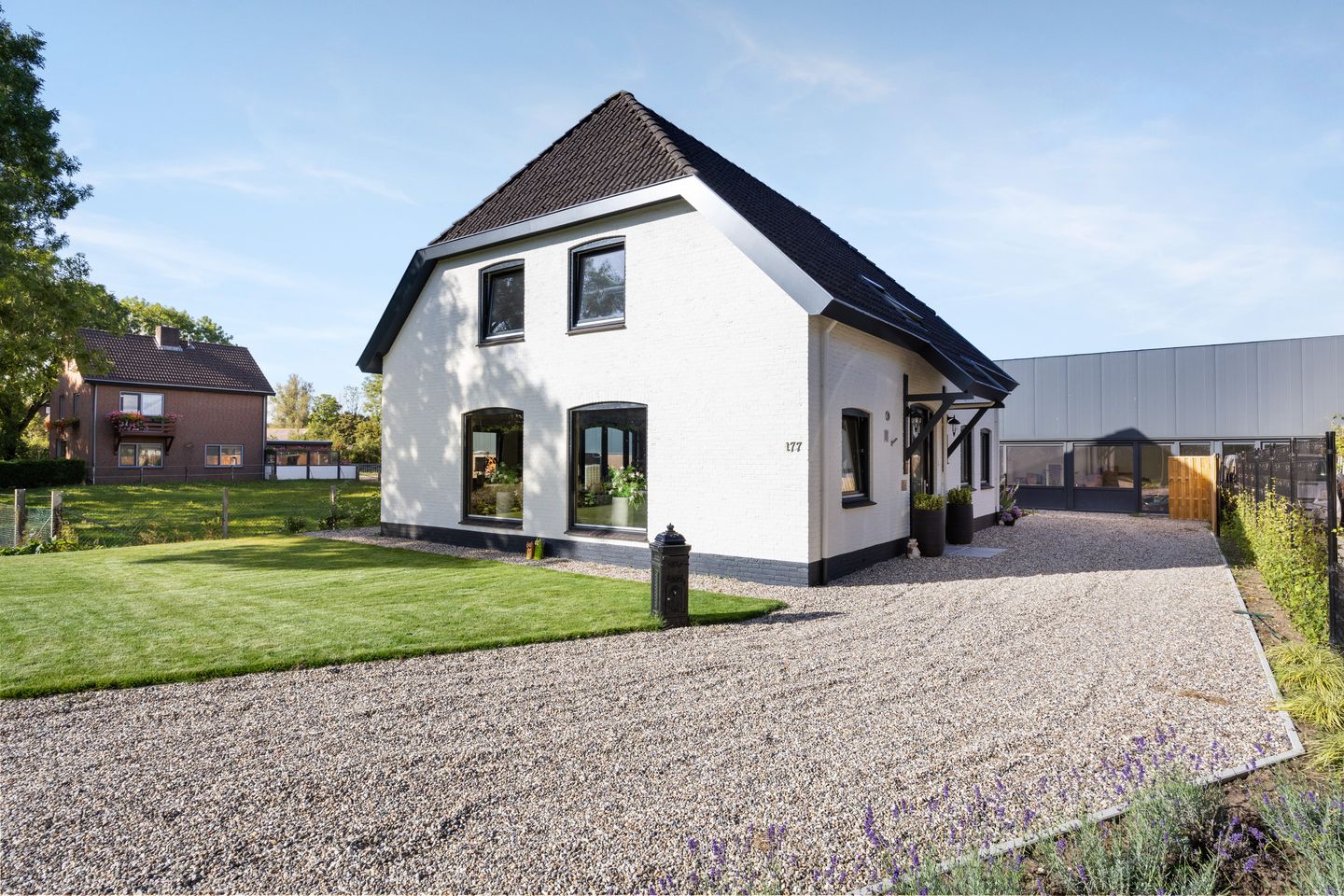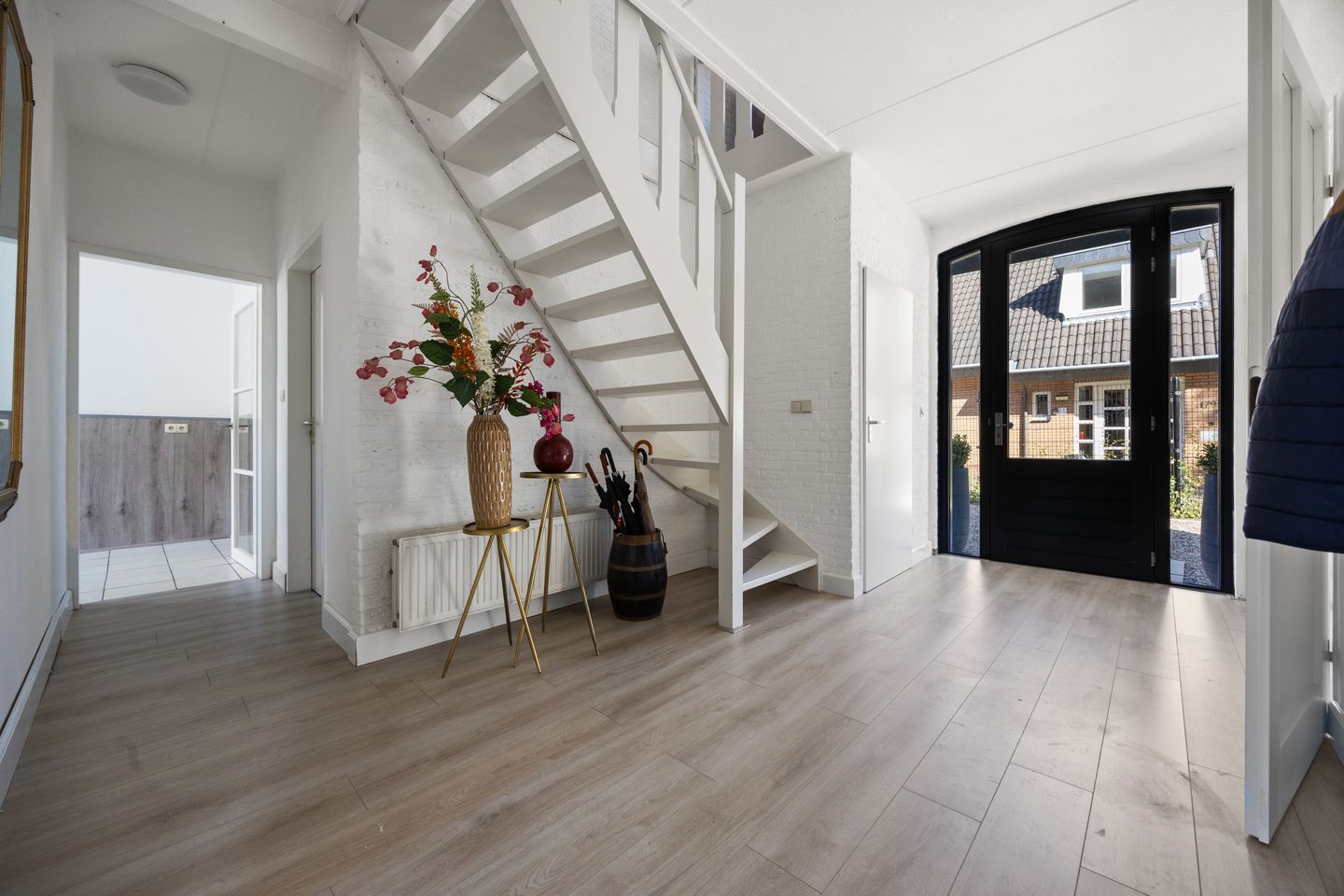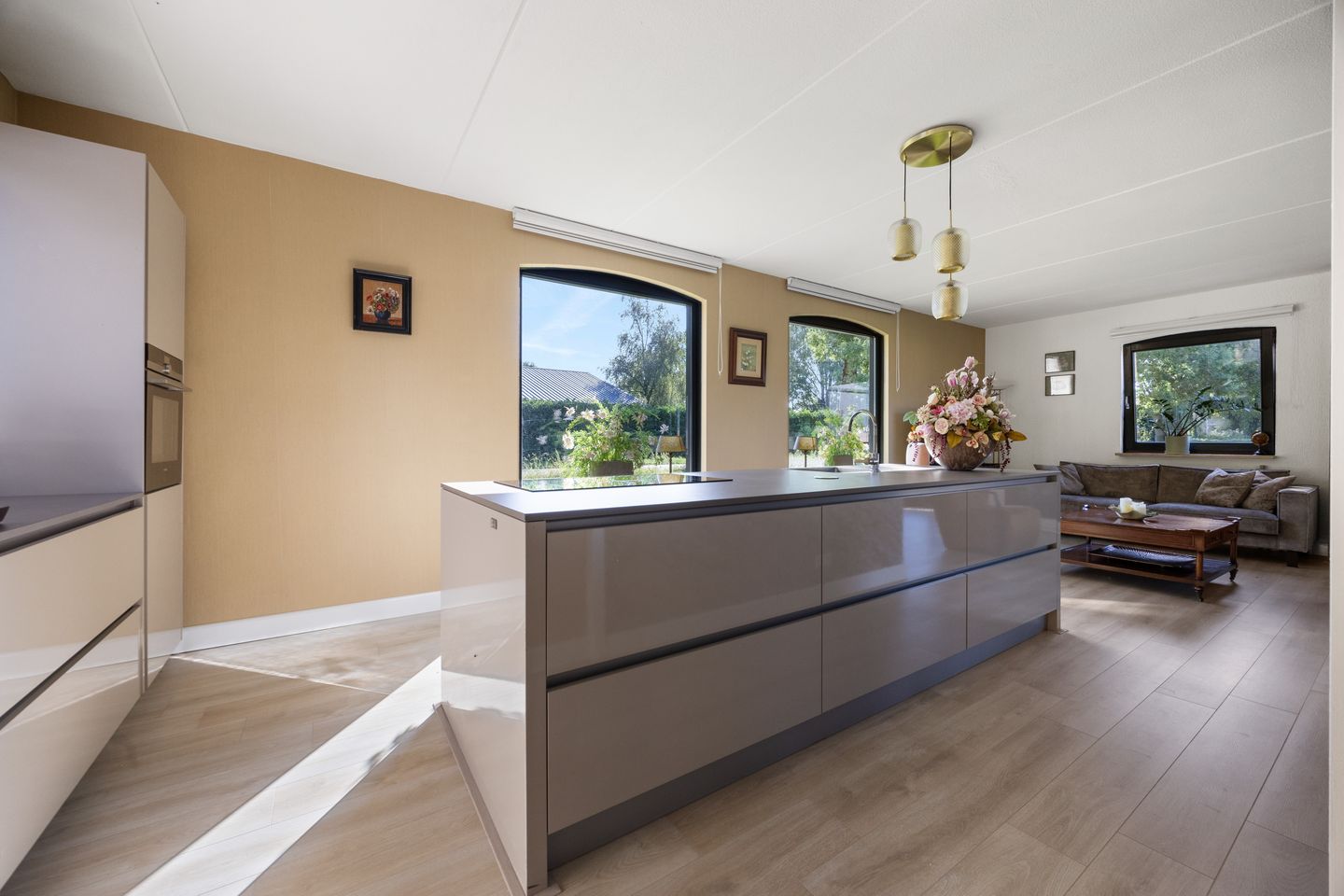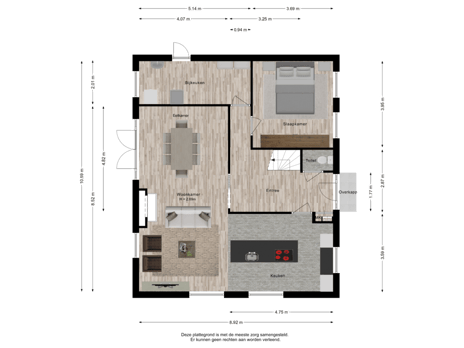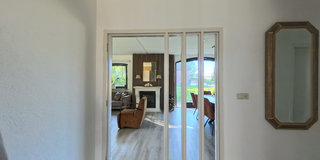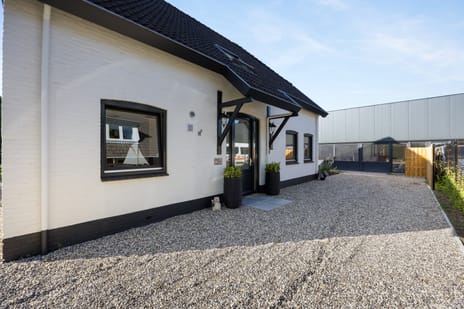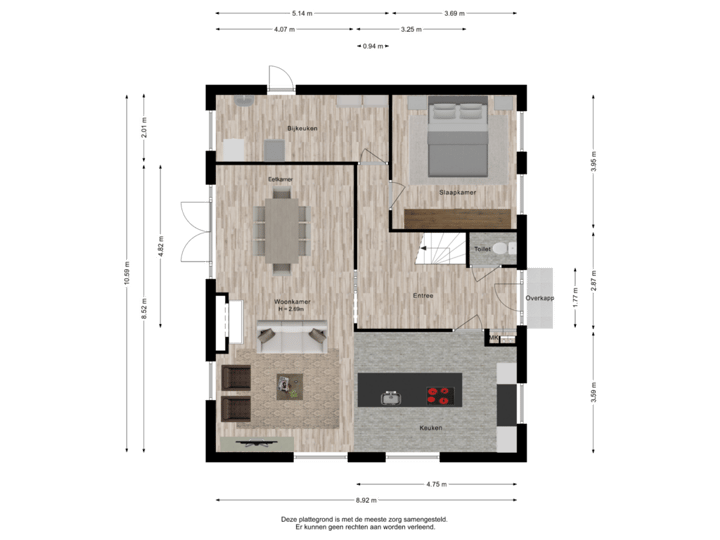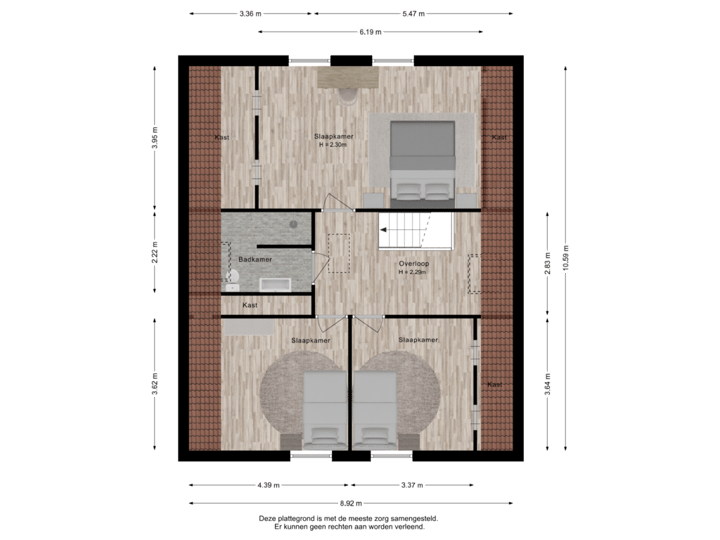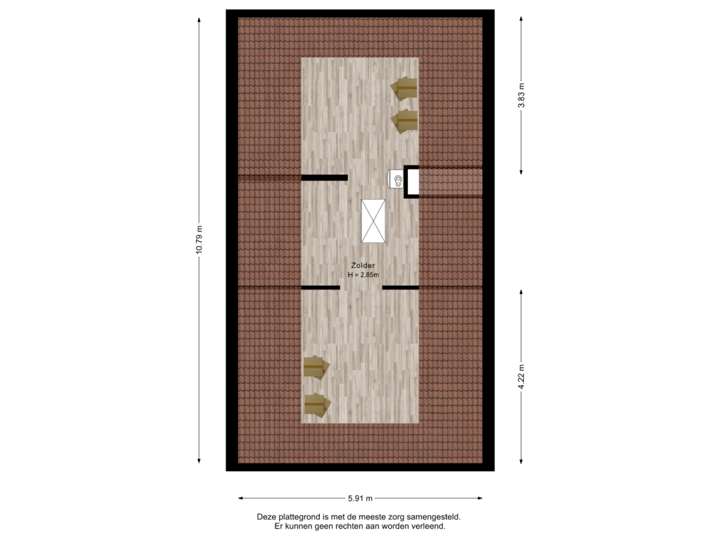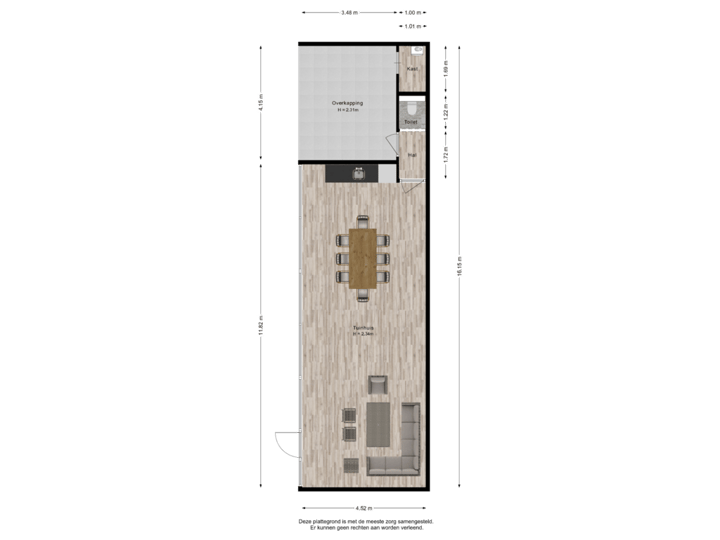Description
Detached commercial residence with spacious business area, modern kitchen-diner and additional ground floor room. On the quiet Kamervoort, in a green and friendly environment, stands this surprisingly spacious detached commercial residence that combines living and working in an excellent way. The property features a generous business area with its own facilities, a spacious living room, a modern kitchen-diner with cooking island, and an additional ground floor (bed)room. With multiple bedrooms, a sunny backyard with terrace and private parking, this commercial residence offers space and comfort.
The property is located on the edge of Huissen, within short distance of the town center. Here you will find all necessary amenities. The immediate surroundings are green, child-friendly and spaciously laid out. Connections to the arterial roads towards Arnhem, Nijmegen and the A12 and A50 motorways are excellent.
Layout
Upon arrival, the wide driveway stands out, finished with gravel and offering space for multiple cars. The front door provides access to a spacious reception hall with light laminate flooring and view of the wooden staircase. From the hall, an open passage leads to the kitchen-diner, executed in a beige high-gloss finish. The central cooking and rinsing island features a sleek countertop with integrated power socket and a 5-burner induction hob. The kitchen is further equipped with a combi oven/microwave, refrigerator, freezer, dishwasher and ample storage space. Large windows at the front provide pleasant natural light.
The kitchen connects openly with the living and dining room, where the flooring continues seamlessly. The dining area has French doors opening to the side of the plot, giving access to the gravel path. In the living room, an electric fireplace, built into a mantelpiece with wooden acoustic panels, forms a cozy focal point.
From the hall there is access to a room on the ground floor, well-suited as a bedroom, office or practice room. At the rear, the utility room is located, featuring washing machine and dryer connections, a storage cupboard and a small sink. A back door provides access to the garden. From here, the rear terrace is accessible, offering space to enjoy the outdoors in peace.
First floor: on the first floor, the original layout of two bedrooms has been merged into one spacious master bedroom with built-in wardrobe space. At the front are two additional bedrooms, one of which has a built-in closet. The bathroom is centrally located on this floor, fitted with a washbasin unit, toilet, walk-in shower with wall and hand shower, and recessed spotlights. The tiling is in a soft pink/cream tone, and a skylight provides natural light.
Attic/loft: the attic/loft is accessible via a loft ladder and offers ample storage space. The central heating boiler is located here. The attic/loft also offers possibilities for creating (two) additional bedrooms if the loft ladder is replaced with a fixed staircase.
Business area: the rear business space was newly constructed in 2020/2021 and is in excellent condition. This space has its own central heating boiler from 2020. The multifunctional area offers plenty of possibilities for a variety of business activities. The layout is highly suitable for multiple workstations, but also for use as a practice room, studio or small business. Adjacent is a loggia, which could easily be transformed into extra workspace with a simple modification – such as adding a façade.
Details
This property with commercial designation was built around 1981 and in 2024 nearly all window frames with glazing were replaced, floor insulation was added and the house was repainted. The business area at the rear of the plot was renewed in 2020/2021 and allows for multiple uses (see the applicable zoning plan for details). The property holds energy label C. Given the improvements already carried out, this label is likely outdated and could be more favorable upon reassessment.
Usable living area: 169 m²
Other indoor space: 25 m²
Building-related outdoor space: 16 m²
Business area: 59 m²
House volume: approx. 694 m³
Plot size: 470 m²
Asking price: €679,500 k.k.
Transfer in consultation
The property is located on the edge of Huissen, within short distance of the town center. Here you will find all necessary amenities. The immediate surroundings are green, child-friendly and spaciously laid out. Connections to the arterial roads towards Arnhem, Nijmegen and the A12 and A50 motorways are excellent.
Layout
Upon arrival, the wide driveway stands out, finished with gravel and offering space for multiple cars. The front door provides access to a spacious reception hall with light laminate flooring and view of the wooden staircase. From the hall, an open passage leads to the kitchen-diner, executed in a beige high-gloss finish. The central cooking and rinsing island features a sleek countertop with integrated power socket and a 5-burner induction hob. The kitchen is further equipped with a combi oven/microwave, refrigerator, freezer, dishwasher and ample storage space. Large windows at the front provide pleasant natural light.
The kitchen connects openly with the living and dining room, where the flooring continues seamlessly. The dining area has French doors opening to the side of the plot, giving access to the gravel path. In the living room, an electric fireplace, built into a mantelpiece with wooden acoustic panels, forms a cozy focal point.
From the hall there is access to a room on the ground floor, well-suited as a bedroom, office or practice room. At the rear, the utility room is located, featuring washing machine and dryer connections, a storage cupboard and a small sink. A back door provides access to the garden. From here, the rear terrace is accessible, offering space to enjoy the outdoors in peace.
First floor: on the first floor, the original layout of two bedrooms has been merged into one spacious master bedroom with built-in wardrobe space. At the front are two additional bedrooms, one of which has a built-in closet. The bathroom is centrally located on this floor, fitted with a washbasin unit, toilet, walk-in shower with wall and hand shower, and recessed spotlights. The tiling is in a soft pink/cream tone, and a skylight provides natural light.
Attic/loft: the attic/loft is accessible via a loft ladder and offers ample storage space. The central heating boiler is located here. The attic/loft also offers possibilities for creating (two) additional bedrooms if the loft ladder is replaced with a fixed staircase.
Business area: the rear business space was newly constructed in 2020/2021 and is in excellent condition. This space has its own central heating boiler from 2020. The multifunctional area offers plenty of possibilities for a variety of business activities. The layout is highly suitable for multiple workstations, but also for use as a practice room, studio or small business. Adjacent is a loggia, which could easily be transformed into extra workspace with a simple modification – such as adding a façade.
Details
This property with commercial designation was built around 1981 and in 2024 nearly all window frames with glazing were replaced, floor insulation was added and the house was repainted. The business area at the rear of the plot was renewed in 2020/2021 and allows for multiple uses (see the applicable zoning plan for details). The property holds energy label C. Given the improvements already carried out, this label is likely outdated and could be more favorable upon reassessment.
Usable living area: 169 m²
Other indoor space: 25 m²
Building-related outdoor space: 16 m²
Business area: 59 m²
House volume: approx. 694 m³
Plot size: 470 m²
Asking price: €679,500 k.k.
Transfer in consultation
Map
Map is loading...
Cadastral boundaries
Buildings
Travel time
Gain insight into the reachability of this object, for instance from a public transport station or a home address.
