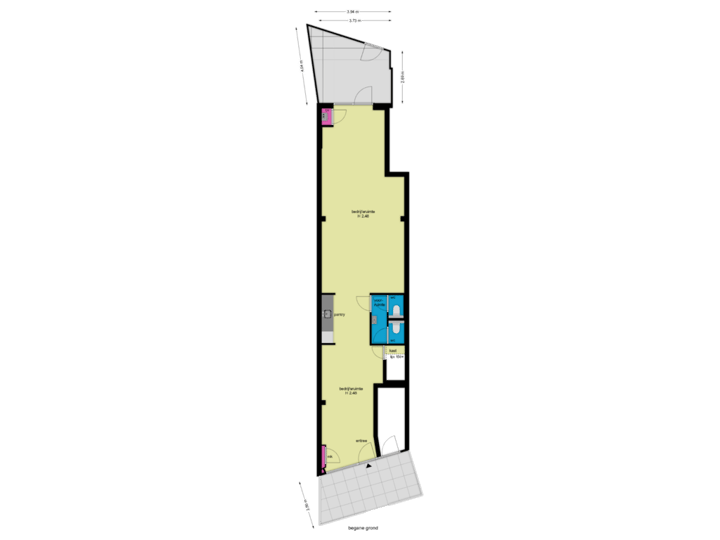 This business property on funda in business: https://www.fundainbusiness.nl/89557143
This business property on funda in business: https://www.fundainbusiness.nl/89557143
Geversstraat 55 2341 GB Oegstgeest
€ 400,000 k.k.
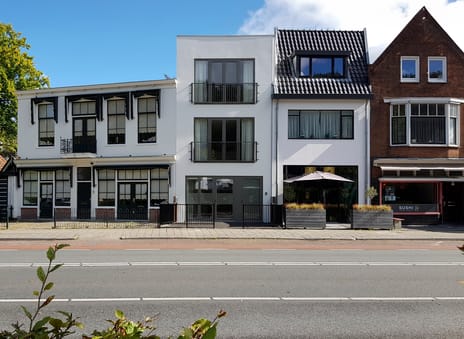
Description
FOR SALE: RECENTLY FULLY RENOVATED COMMERCIAL SPACE, CONVENIENTLY LOCATED NEAR THE DE KEMPENAER SHOPPING AREA, ENERGY-EFFICIENT A++, READY TO MOVE IN.
DESCRIPTION
In a prime location in the heart of Oud-Oegstgeest, we offer for sale this unique, fully renovated commercial space, ideal for an office, practice, or small-scale specialty store. This move-in ready location, just around the corner from the popular De Kempenaerstraat, combines a modern appearance with optimal visibility and accessibility. A unique property for creative entrepreneurs!
The property is located on the ground floor and features two open-plan spaces, a luxury kitchenette, a modern restroom, and a small, private back garden.
Through the shared front garden, you reach the entrance, which features a full glass façade with a pedestrian door. Upon entering, you'll immediately notice the tasteful and high-quality finishes and the open character of the spaces, which are equipped with functional and atmospheric lighting. The first open space, bathed in natural light, could be used as a reception or waiting area, for example. In the center is the luxurious kitchenette, equipped with a large refrigerator, dishwasher, sink, and ample cupboard space. Opposite the kitchen, you'll find the bathroom with two separate toilets, each luxuriously finished. At the rear is another very large room that can easily be divided into several practical office or practice units, according to your own preferences. The back garden is accessible through French doors, where you can enjoy the sunshine during lunch. You can also park your bicycle in the back garden, which is accessible via the locked gate from Kempenaerstraat. A stable and fast internet connection is provided by the availability of sufficient wall sockets, including fixed UTP connections, and a fiber optic connection.
In short: a stylish and move-in ready property, a unique opportunity to grow your business in a dynamic and popular environment!
DIMENSIONS
Gross floor area approx. 75 m²
Rentable floor area approx. 67 m²
Front width approx. 2.80 meters
ZONING
Mixed-1 in accordance with the "Oranje Nassau" zoning plan.
According to the deed of division, no catering establishments are permitted.
For zoning plan details, please contact the municipality of Oegstgeest.
PARKING
There is ample free parking in the immediate vicinity, partly within a blue zone.
ENERGY CHARACTERISTICS
The property has an energy label A++ (very energy-efficient).
SERVICE CHARGES
Active Owners' Association, contribution €120 per month.
SALES TAX
This is a VAT-taxable sale.
ACCEPTANCE
Upon consultation, award by the seller.
SPECIAL FEATURES
- Originally built around 1933
- Recently fully renovated, ready to move into
- VVO (rentable floor area) approx. 67 m²
- Energy label A++ (very energy-efficient)
- Fully insulated, HR+++ glazing
- Remeha central heating boiler (2024)
- Small-scale homeowners' association (VVE) with a monthly fee of €120
- According to the deed of division, no catering is permitted
- The surface area has been measured according to NEN 2580
- Project notary: Van Dijk Notarissen in Noordwijk
PURCHASE DEED
A non-occupancy clause applies.
This non-binding property information has been compiled with the utmost care, but we cannot accept any liability for its accuracy. Furthermore, no rights can be derived from the information provided. All information is intended solely for the presentation of the property and is no more than an invitation to submit an offer. Any included floor plans are for illustrative purposes only.
Interested? Please contact our office to schedule a viewing.
DESCRIPTION
In a prime location in the heart of Oud-Oegstgeest, we offer for sale this unique, fully renovated commercial space, ideal for an office, practice, or small-scale specialty store. This move-in ready location, just around the corner from the popular De Kempenaerstraat, combines a modern appearance with optimal visibility and accessibility. A unique property for creative entrepreneurs!
The property is located on the ground floor and features two open-plan spaces, a luxury kitchenette, a modern restroom, and a small, private back garden.
Through the shared front garden, you reach the entrance, which features a full glass façade with a pedestrian door. Upon entering, you'll immediately notice the tasteful and high-quality finishes and the open character of the spaces, which are equipped with functional and atmospheric lighting. The first open space, bathed in natural light, could be used as a reception or waiting area, for example. In the center is the luxurious kitchenette, equipped with a large refrigerator, dishwasher, sink, and ample cupboard space. Opposite the kitchen, you'll find the bathroom with two separate toilets, each luxuriously finished. At the rear is another very large room that can easily be divided into several practical office or practice units, according to your own preferences. The back garden is accessible through French doors, where you can enjoy the sunshine during lunch. You can also park your bicycle in the back garden, which is accessible via the locked gate from Kempenaerstraat. A stable and fast internet connection is provided by the availability of sufficient wall sockets, including fixed UTP connections, and a fiber optic connection.
In short: a stylish and move-in ready property, a unique opportunity to grow your business in a dynamic and popular environment!
DIMENSIONS
Gross floor area approx. 75 m²
Rentable floor area approx. 67 m²
Front width approx. 2.80 meters
ZONING
Mixed-1 in accordance with the "Oranje Nassau" zoning plan.
According to the deed of division, no catering establishments are permitted.
For zoning plan details, please contact the municipality of Oegstgeest.
PARKING
There is ample free parking in the immediate vicinity, partly within a blue zone.
ENERGY CHARACTERISTICS
The property has an energy label A++ (very energy-efficient).
SERVICE CHARGES
Active Owners' Association, contribution €120 per month.
SALES TAX
This is a VAT-taxable sale.
ACCEPTANCE
Upon consultation, award by the seller.
SPECIAL FEATURES
- Originally built around 1933
- Recently fully renovated, ready to move into
- VVO (rentable floor area) approx. 67 m²
- Energy label A++ (very energy-efficient)
- Fully insulated, HR+++ glazing
- Remeha central heating boiler (2024)
- Small-scale homeowners' association (VVE) with a monthly fee of €120
- According to the deed of division, no catering is permitted
- The surface area has been measured according to NEN 2580
- Project notary: Van Dijk Notarissen in Noordwijk
PURCHASE DEED
A non-occupancy clause applies.
This non-binding property information has been compiled with the utmost care, but we cannot accept any liability for its accuracy. Furthermore, no rights can be derived from the information provided. All information is intended solely for the presentation of the property and is no more than an invitation to submit an offer. Any included floor plans are for illustrative purposes only.
Interested? Please contact our office to schedule a viewing.
Features
Transfer of ownership
- Asking price
- € 400,000 kosten koper
- Service charges
- No service charges known
- Listed since
-
- Status
- Available
- Acceptance
- Available in consultation
Construction
- Main use
- Office
- Building type
- Resale property
- Year of construction
- 1933
Surface areas
- Area
- 75 m²
Layout
- Number of floors
- 1 floor
- Facilities
- Mechanical ventilation, windows can be opened, toilet and heating
Energy
- Energy label
- A++
Surroundings
- Location
- Town center and in residential district
- Accessibility
- Bus stop in less than 500 m, Dutch Railways Intercity station in 500 m to 1000 m and motorway exit in 500 m to 1000 m
Real estate agent
Photos
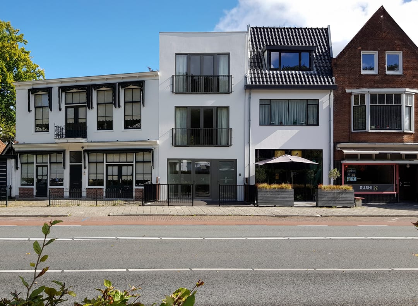
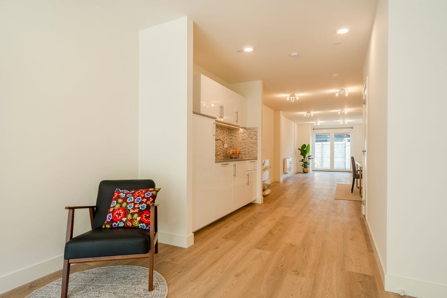
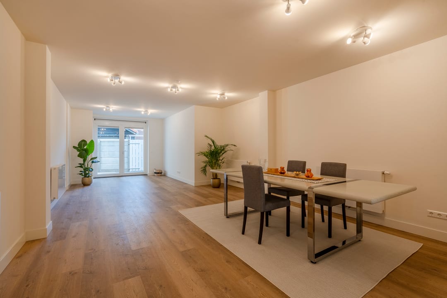
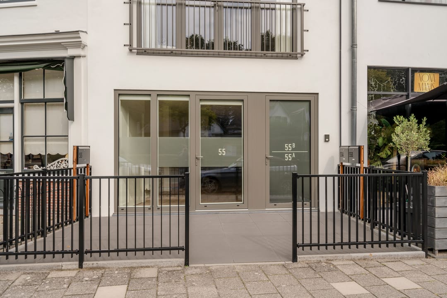
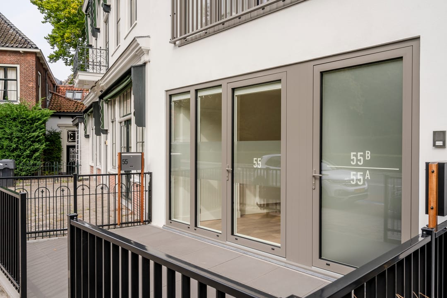
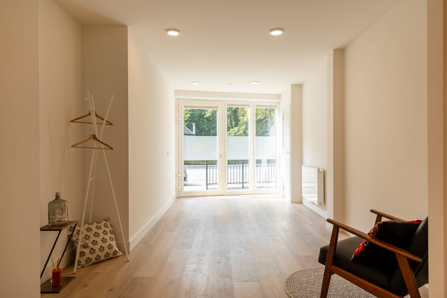
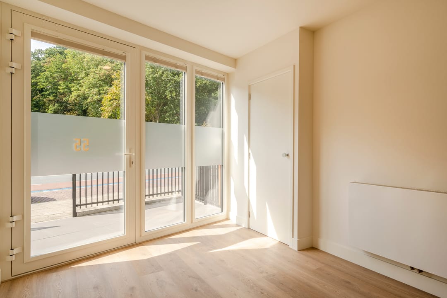
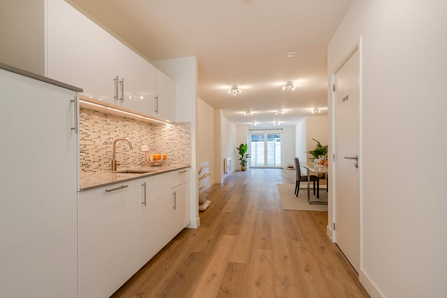
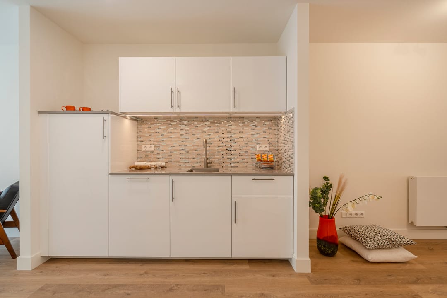
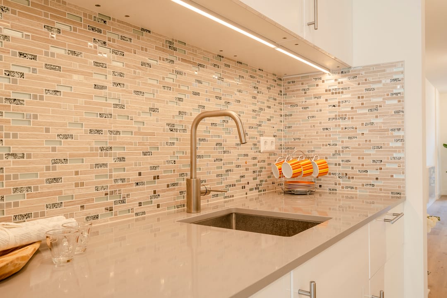
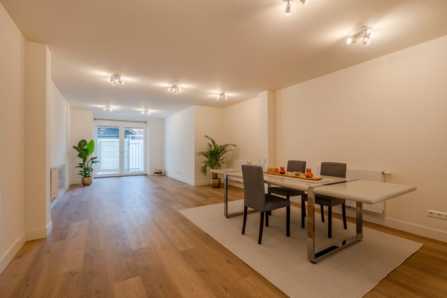
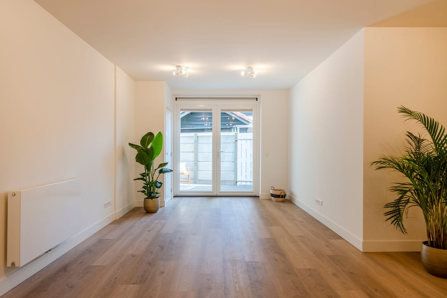
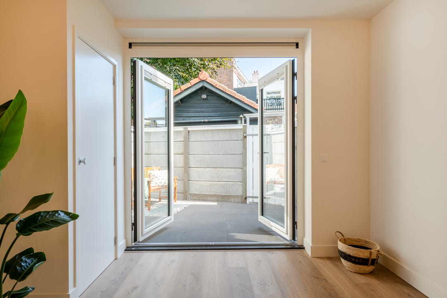
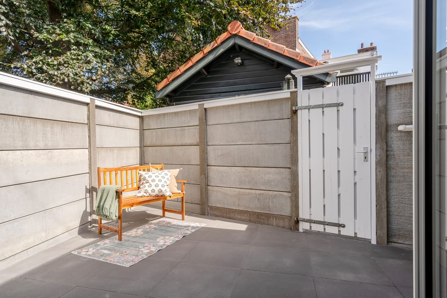
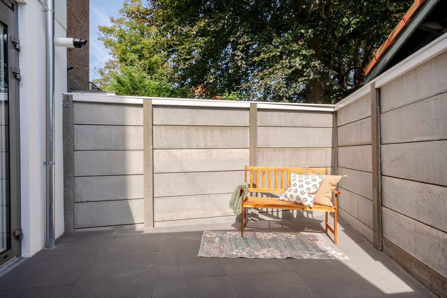
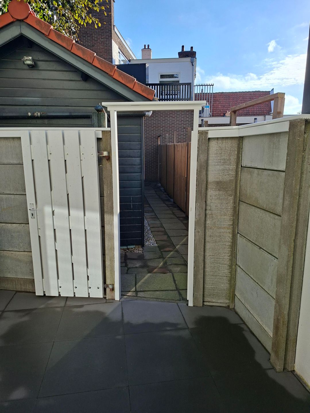
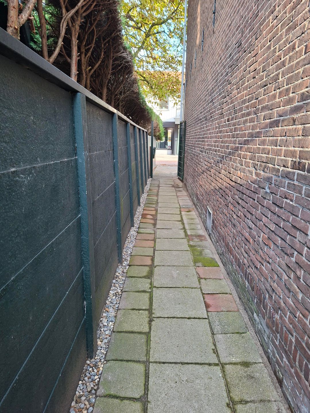
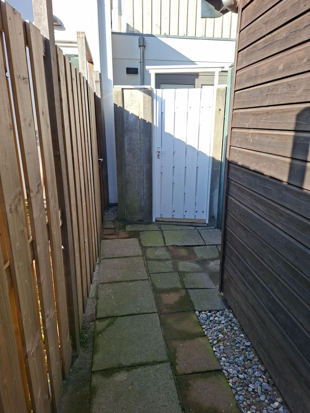
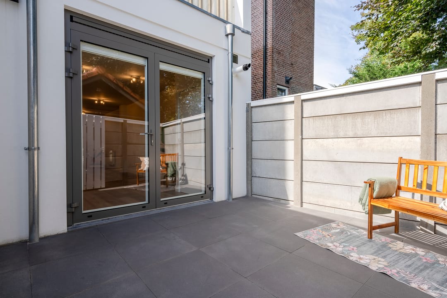
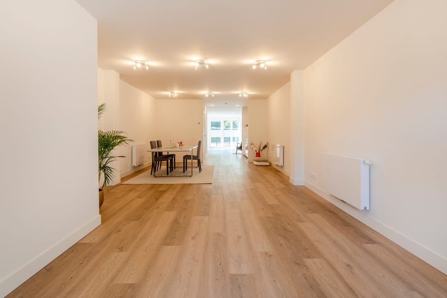
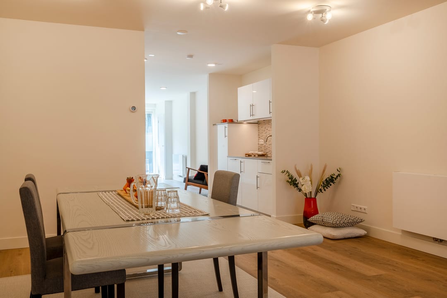
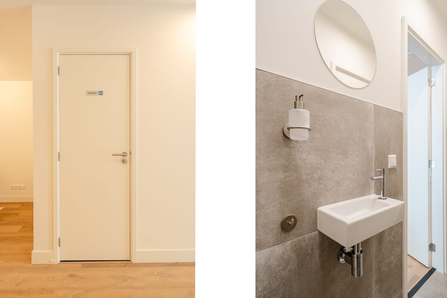
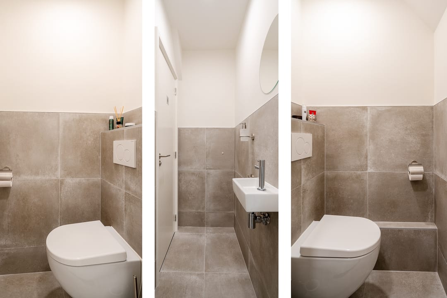
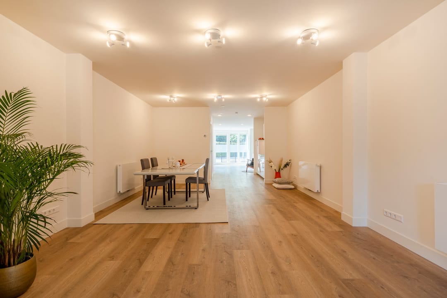
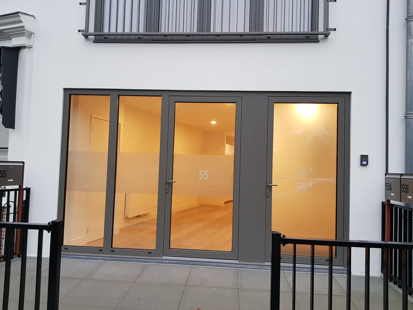
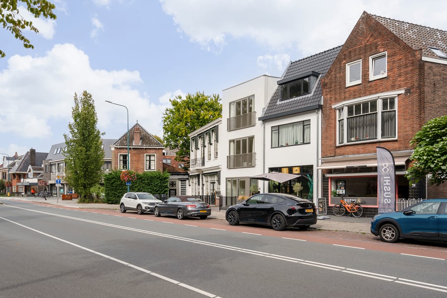
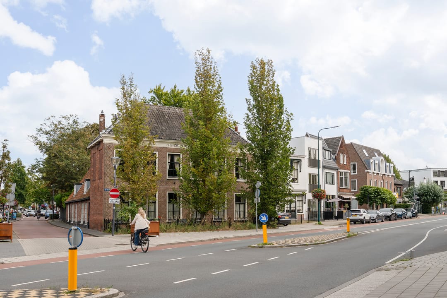
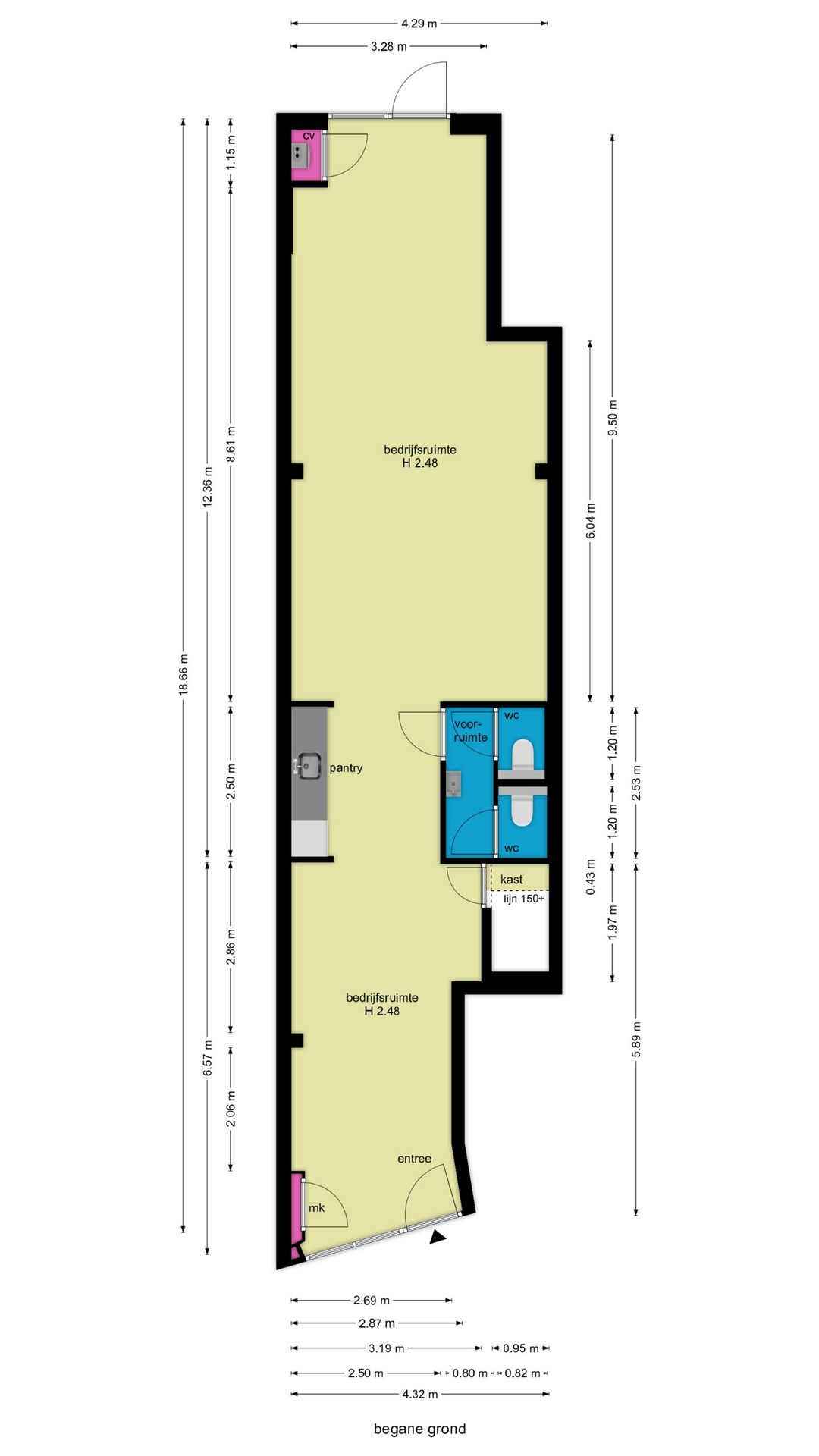
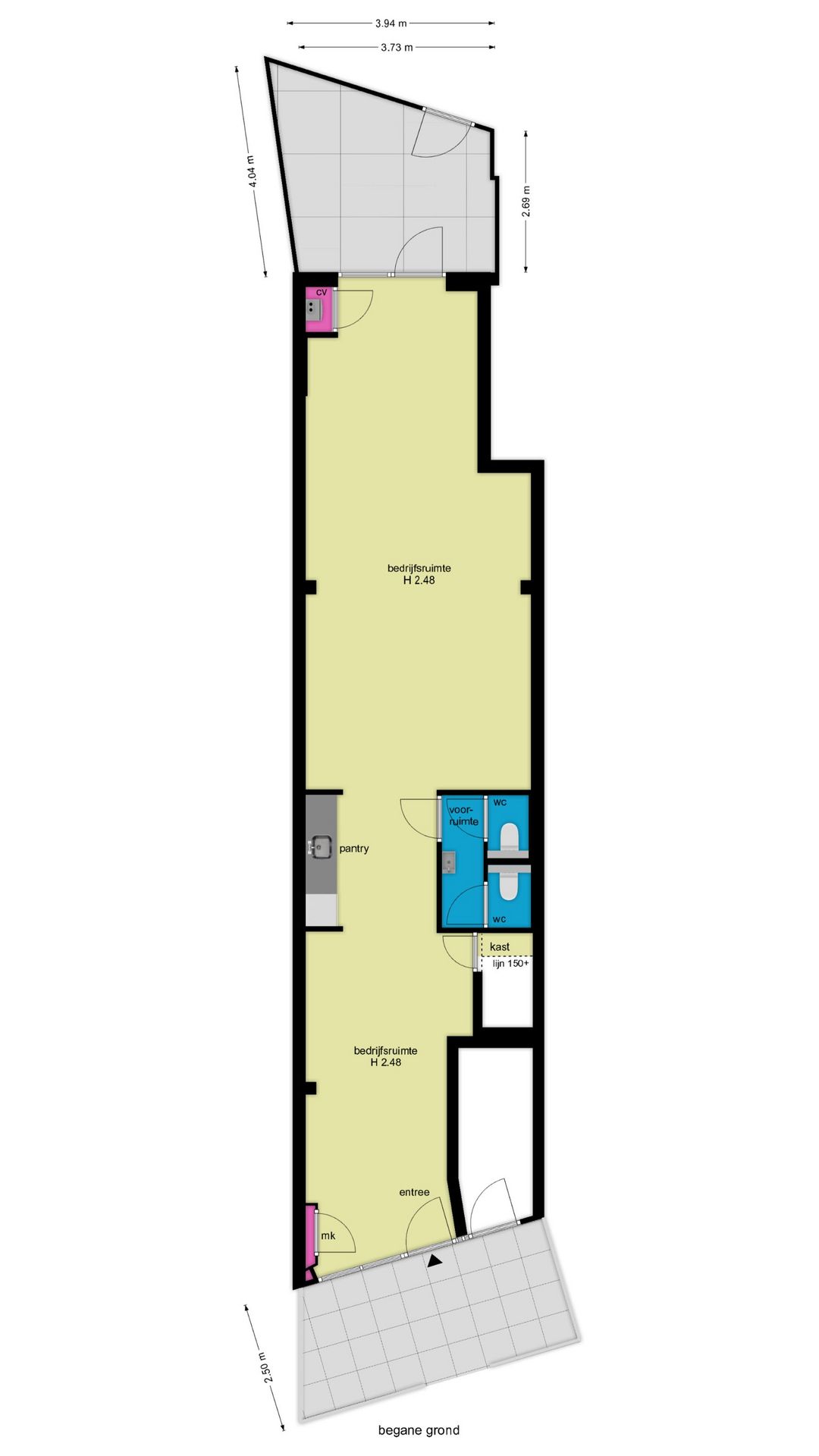
Floorplan
begane grond
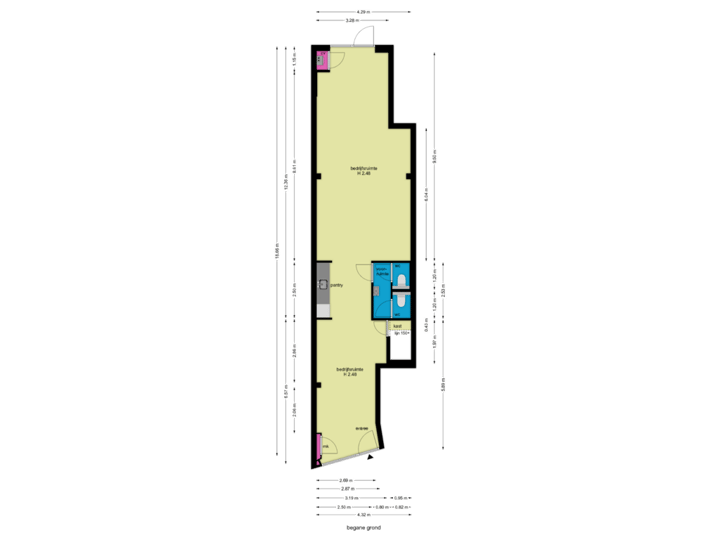
begane grond en tuin
