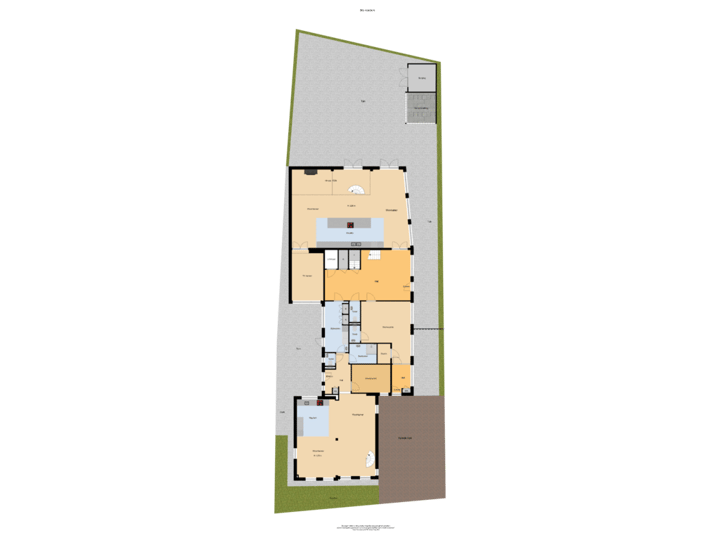 This business property on funda in business: https://www.fundainbusiness.nl/43079526
This business property on funda in business: https://www.fundainbusiness.nl/43079526
Hoger Einde-Zuid 14 1191 AG Ouderkerk aan de Amstel
€ 2,500,000 k.k.
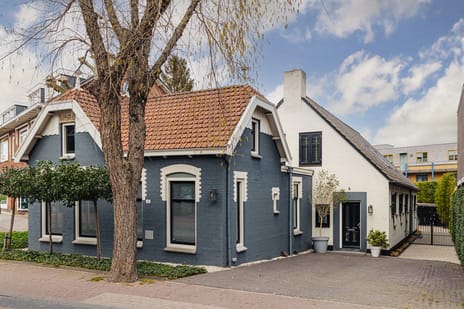
Description
Versatile and Unique Detached Property with the Possibility to Combine Business and Living
The zoning designation "centrum doeleinden" (central purpose) allows for a wide range of uses, such as retail, small-scale businesses, and various types of services. Previously operating as a printing company, this building was stylishly renovated in 2016 into a very spacious residence with a separate Bed & Breakfast. In addition to combining living and business, the property is also suitable for dual occupancy or rental. There are three separate entrances and two driveways, offering parking for up to four cars on private grounds. A unique opportunity to acquire more than 400 m² of living and/or working space just 20 minutes by bike from Amsterdam.
A property full of character and potential — book a viewing soon and explore the possibilities.
Layout – Main Building
Ground Floor
You enter the house from the side into a spacious hallway that provides access to all rooms. At the rear, you’ll find the bright, open-plan living and dining area with a fireplace, black wooden French doors, and a stylish open kitchen. The kitchen is the cozy heart of this space, featuring a designer island (Arclinea) with a 4-burner gas stove, a stainless steel worktop over 4 meters long, dishwasher, large fridge-freezer, Quooker, oven, and steam oven.
Next to the kitchen is a charming TV room accessible through black wooden French doors. The living room offers two sets of French doors opening onto the sunny garden. A spiral staircase leads to an open mezzanine set up as a workspace and library, giving the space a loft-like ambiance due to the ceiling height.
Toward the front, there is a spacious room currently used as an office with its own front entrance, toilet, and an adjoining room currently used as a recording studio. This makes the space ideal for working from home.
The hallway also provides access to a separate toilet with a small sink and mechanical ventilation, two storage cupboards under the stairs (including the underfloor heating manifold), and a converted industrial goods lift now serving as a walk-in closet. The hallway also leads to a large utility room with ample storage, space for a washer, dryer, and freezer, and a long worktop with sink. This room also has a door leading to the side garden.
The entire ground floor features a colored sand-cement floor finished with an epoxy coating and is equipped with underfloor heating.
First Floor
A wooden staircase in the hallway leads to the first floor, where you’ll find four spacious bedrooms. The hallway upstairs is wide, high, and impressive thanks to the exposed wooden beams.
Two spacious bedrooms are located at the rear, with a third on the side of the property. At the front is the large master bedroom with a generous walk-in closet and a luxurious en-suite bathroom equipped with a comfortable walk-in shower, double sink, and freestanding bathtub. This bathroom benefits from plenty of natural light through two large windows.
Additionally, this floor features a second bathroom with a walk-in shower, vanity unit, and storage, along with a separate toilet. The entire first floor has wooden flooring.
Second Floor / Attic
The top floor, accessible via a wooden staircase, features an attic and spacious loft area where the central heating system is installed — ideal for storage.
Layout – Front House
Ground Floor
This independent house has its own entrance and private driveway and is situated at the front of the plot. It also connects internally to the main house but can be closed off for full separation.
The entrance hall provides access to a separate toilet, a bedroom, a bathroom with walk-in shower, and a bright living/dining room with open kitchen. The living area faces the street, offering lovely views of the lively village road through large windows that let in lots of light. The home features a charming wood-look tiled floor and radiators.
The fully equipped kitchen includes a combi-oven, refrigerator, freezer, and gas stove. This home has a front garden and a side garden with driveway.
First Floor
A spiral staircase leads to the landing on the first floor, where you'll find a washer connection and space for a dryer. From the landing, you access the second bedroom with a separate shower and sink vanity.
Garden
The spacious and beautifully landscaped garden is located at the rear of the main house and spans its full width. In spring and summer, the garden enjoys sunlight throughout the day. There’s an outdoor structure/shed with a covered area for bicycles, equipped with electricity for charging.
Location
The location is fantastic — situated in the historic heart of Ouderkerk aan de Amstel, a charming village within cycling distance of Amsterdam. Enjoy walks along the Amstel River, explore nearby restaurants like Saem, Brasserie Paardenburg, Ron Gastrobar Indonesia, Loetje, and Heisa, or take a short bike ride to Ouderkerkerplas for a swim or walk to the petting zoo Elsenhove.
The property is easily accessible by both car and public transport. The A9 and A2 highways offer quick access to Amsterdam, Amstelveen, and Schiphol. Bus connections to Amsterdam Bijlmer Arena station and Oranjebaan (tram 5 and 25) in Amstelveen are frequent and within walking distance. A direct bus takes you to Schiphol in just 25 minutes. An ideal location for those seeking village living close to the city.
Energy (EPA)
The seller will provide Energy Label C to the buyer upon transfer.
Movable Property
As listed in the inventory of movable property.
Delivery
In consultation.
Key Features
Energy Label: C
Number of bedrooms: 6
Office/workspaces: 2
Living area: approx. 400 m²
Garden: Northeast – approx. 86 m²
Two full houses
4 toilets
4 bathrooms
3 independent entrances
2 driveways for approx. 4 cars
Rental possibilities
Alarm system
Freehold property
Disclaimer
This information has been compiled with due care. However, we accept no liability for any incompleteness, inaccuracies, or otherwise, nor for the consequences thereof. All specified dimensions and surfaces are indicative.
Buyers are expected to conduct their own investigation into all matters of importance to them. Regarding this property, the broker acts as the seller’s advisor. We advise you to engage a professional (NVM) real estate agent to assist you in the purchasing process. If you have specific requirements regarding the property, we recommend communicating them to your purchasing agent in good time and conducting (or commissioning) independent research. If you do not engage a professional representative, you are considered legally competent to assess all relevant matters.
The purchase agreement to be used is the Ring Amsterdam model. Unless stated otherwise, if no specific notary is designated by the seller, the buyer is free to choose a notary. The buyer must designate a notary located in Amsterdam or Amstelveen within two working days of reaching an oral agreement. If the buyer fails to do so, the seller has the right to appoint one.
An age clause will be included in the purchase agreement.
The zoning designation "centrum doeleinden" (central purpose) allows for a wide range of uses, such as retail, small-scale businesses, and various types of services. Previously operating as a printing company, this building was stylishly renovated in 2016 into a very spacious residence with a separate Bed & Breakfast. In addition to combining living and business, the property is also suitable for dual occupancy or rental. There are three separate entrances and two driveways, offering parking for up to four cars on private grounds. A unique opportunity to acquire more than 400 m² of living and/or working space just 20 minutes by bike from Amsterdam.
A property full of character and potential — book a viewing soon and explore the possibilities.
Layout – Main Building
Ground Floor
You enter the house from the side into a spacious hallway that provides access to all rooms. At the rear, you’ll find the bright, open-plan living and dining area with a fireplace, black wooden French doors, and a stylish open kitchen. The kitchen is the cozy heart of this space, featuring a designer island (Arclinea) with a 4-burner gas stove, a stainless steel worktop over 4 meters long, dishwasher, large fridge-freezer, Quooker, oven, and steam oven.
Next to the kitchen is a charming TV room accessible through black wooden French doors. The living room offers two sets of French doors opening onto the sunny garden. A spiral staircase leads to an open mezzanine set up as a workspace and library, giving the space a loft-like ambiance due to the ceiling height.
Toward the front, there is a spacious room currently used as an office with its own front entrance, toilet, and an adjoining room currently used as a recording studio. This makes the space ideal for working from home.
The hallway also provides access to a separate toilet with a small sink and mechanical ventilation, two storage cupboards under the stairs (including the underfloor heating manifold), and a converted industrial goods lift now serving as a walk-in closet. The hallway also leads to a large utility room with ample storage, space for a washer, dryer, and freezer, and a long worktop with sink. This room also has a door leading to the side garden.
The entire ground floor features a colored sand-cement floor finished with an epoxy coating and is equipped with underfloor heating.
First Floor
A wooden staircase in the hallway leads to the first floor, where you’ll find four spacious bedrooms. The hallway upstairs is wide, high, and impressive thanks to the exposed wooden beams.
Two spacious bedrooms are located at the rear, with a third on the side of the property. At the front is the large master bedroom with a generous walk-in closet and a luxurious en-suite bathroom equipped with a comfortable walk-in shower, double sink, and freestanding bathtub. This bathroom benefits from plenty of natural light through two large windows.
Additionally, this floor features a second bathroom with a walk-in shower, vanity unit, and storage, along with a separate toilet. The entire first floor has wooden flooring.
Second Floor / Attic
The top floor, accessible via a wooden staircase, features an attic and spacious loft area where the central heating system is installed — ideal for storage.
Layout – Front House
Ground Floor
This independent house has its own entrance and private driveway and is situated at the front of the plot. It also connects internally to the main house but can be closed off for full separation.
The entrance hall provides access to a separate toilet, a bedroom, a bathroom with walk-in shower, and a bright living/dining room with open kitchen. The living area faces the street, offering lovely views of the lively village road through large windows that let in lots of light. The home features a charming wood-look tiled floor and radiators.
The fully equipped kitchen includes a combi-oven, refrigerator, freezer, and gas stove. This home has a front garden and a side garden with driveway.
First Floor
A spiral staircase leads to the landing on the first floor, where you'll find a washer connection and space for a dryer. From the landing, you access the second bedroom with a separate shower and sink vanity.
Garden
The spacious and beautifully landscaped garden is located at the rear of the main house and spans its full width. In spring and summer, the garden enjoys sunlight throughout the day. There’s an outdoor structure/shed with a covered area for bicycles, equipped with electricity for charging.
Location
The location is fantastic — situated in the historic heart of Ouderkerk aan de Amstel, a charming village within cycling distance of Amsterdam. Enjoy walks along the Amstel River, explore nearby restaurants like Saem, Brasserie Paardenburg, Ron Gastrobar Indonesia, Loetje, and Heisa, or take a short bike ride to Ouderkerkerplas for a swim or walk to the petting zoo Elsenhove.
The property is easily accessible by both car and public transport. The A9 and A2 highways offer quick access to Amsterdam, Amstelveen, and Schiphol. Bus connections to Amsterdam Bijlmer Arena station and Oranjebaan (tram 5 and 25) in Amstelveen are frequent and within walking distance. A direct bus takes you to Schiphol in just 25 minutes. An ideal location for those seeking village living close to the city.
Energy (EPA)
The seller will provide Energy Label C to the buyer upon transfer.
Movable Property
As listed in the inventory of movable property.
Delivery
In consultation.
Key Features
Energy Label: C
Number of bedrooms: 6
Office/workspaces: 2
Living area: approx. 400 m²
Garden: Northeast – approx. 86 m²
Two full houses
4 toilets
4 bathrooms
3 independent entrances
2 driveways for approx. 4 cars
Rental possibilities
Alarm system
Freehold property
Disclaimer
This information has been compiled with due care. However, we accept no liability for any incompleteness, inaccuracies, or otherwise, nor for the consequences thereof. All specified dimensions and surfaces are indicative.
Buyers are expected to conduct their own investigation into all matters of importance to them. Regarding this property, the broker acts as the seller’s advisor. We advise you to engage a professional (NVM) real estate agent to assist you in the purchasing process. If you have specific requirements regarding the property, we recommend communicating them to your purchasing agent in good time and conducting (or commissioning) independent research. If you do not engage a professional representative, you are considered legally competent to assess all relevant matters.
The purchase agreement to be used is the Ring Amsterdam model. Unless stated otherwise, if no specific notary is designated by the seller, the buyer is free to choose a notary. The buyer must designate a notary located in Amsterdam or Amstelveen within two working days of reaching an oral agreement. If the buyer fails to do so, the seller has the right to appoint one.
An age clause will be included in the purchase agreement.
Features
Transfer of ownership
- Asking price
- € 2,500,000 kosten koper
- Service charges
- No service charges known
- Listed since
-
- Status
- Available
- Acceptance
- Available in consultation
Construction
- Main use
- Office
- Building type
- Resale property
- Construction period
- 1906-1930
Surface areas
- Area
- 400 m²
- Plot size
- 659 m²
Layout
- Number of floors
- 2 floors
- Facilities
- Air conditioning, toilet and pantry
Energy
- Energy label
- C
Surroundings
- Location
- In residential district
- Accessibility
- Bus stop in less than 500 m, subway station in less than 500 m, Dutch Railways Intercity station in 500 m to 1000 m and motorway exit in 500 m to 1000 m
NVM real estate agent
Photos
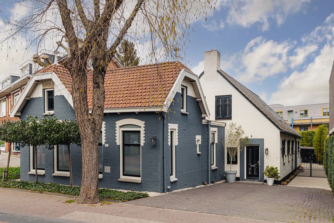
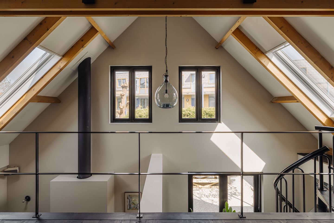
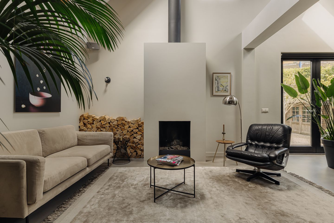
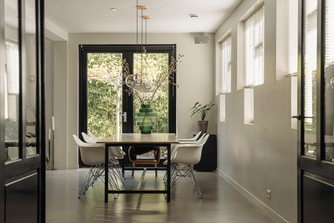
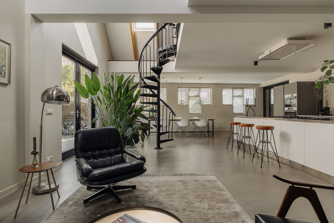
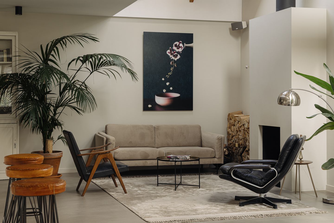
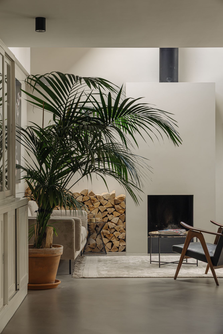
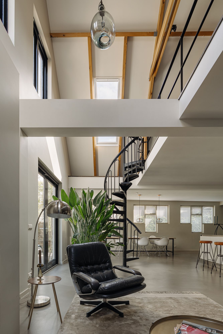
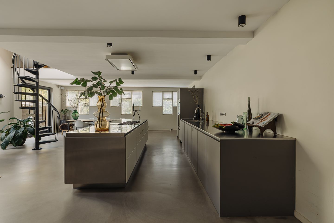
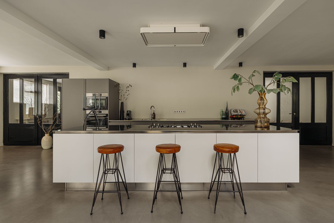
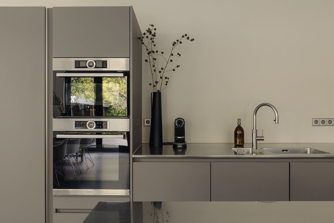
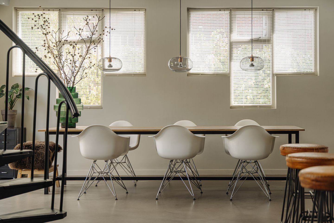
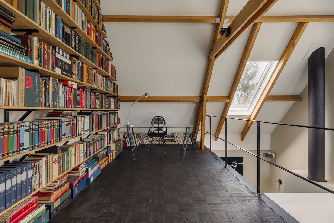
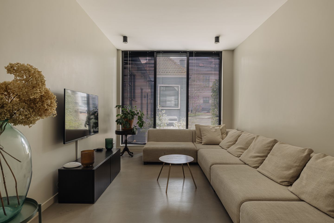
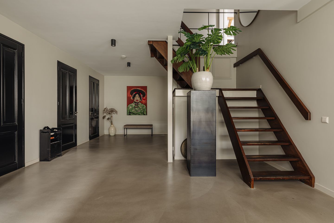
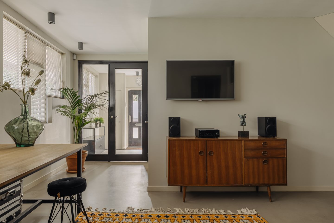
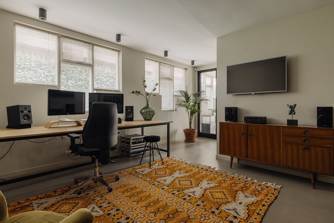
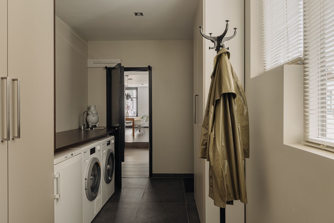
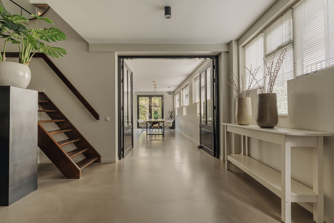
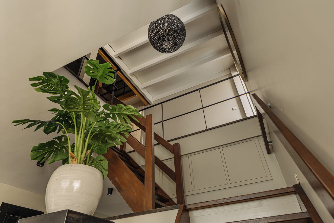
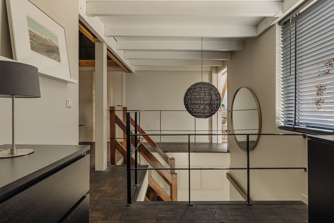
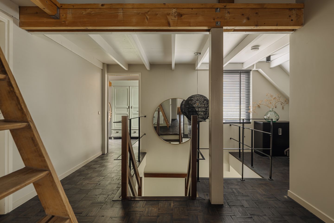
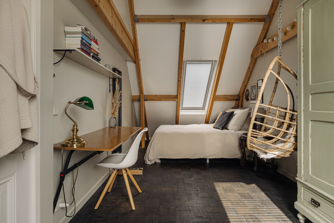
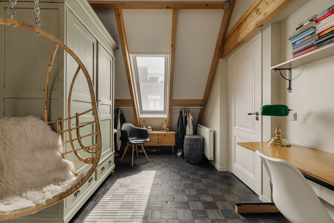
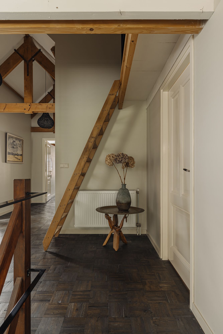
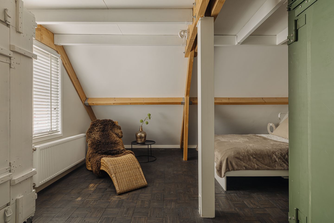
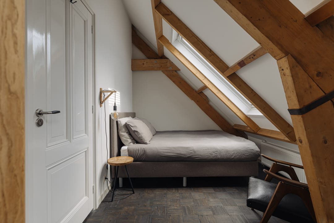
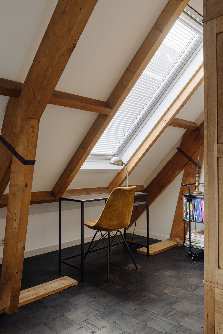
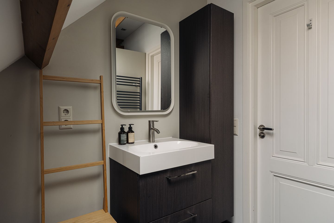
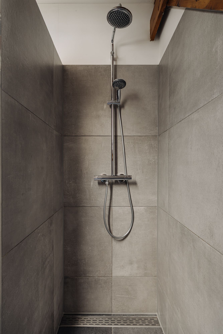
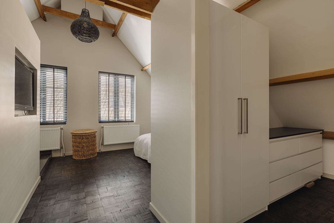
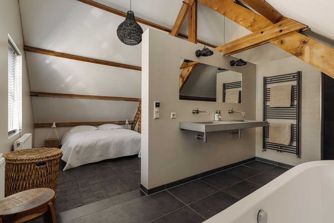
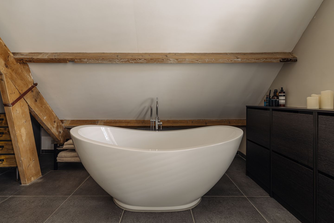
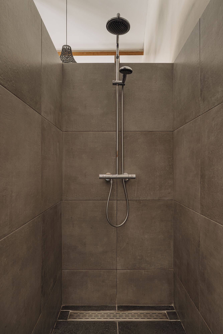
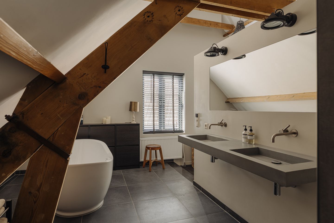
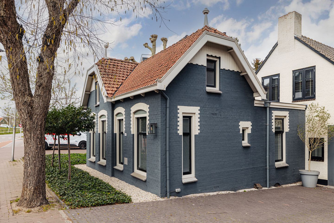
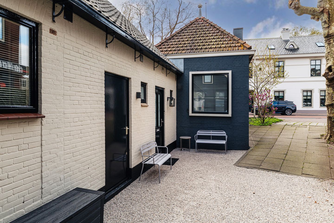
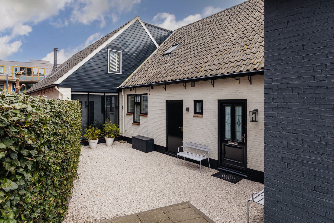
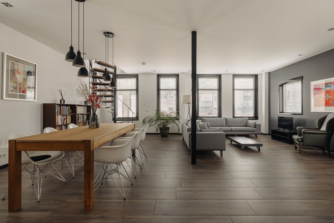
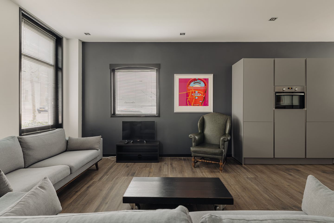
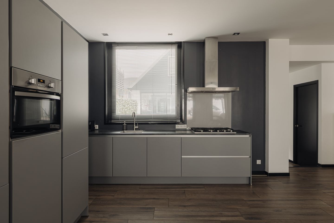
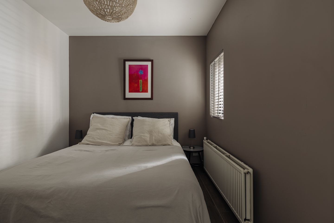
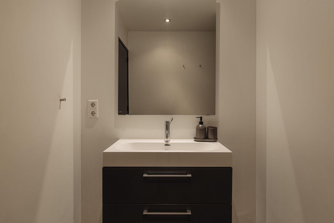
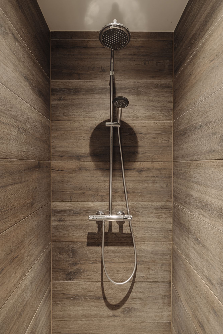
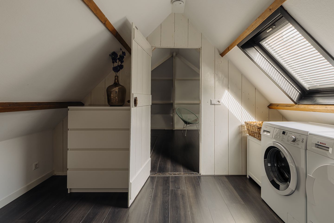
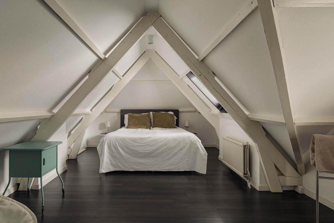
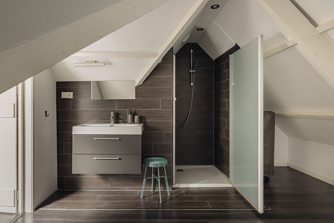
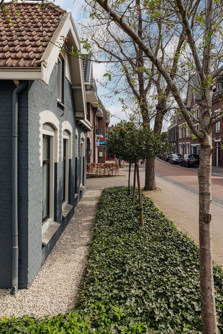
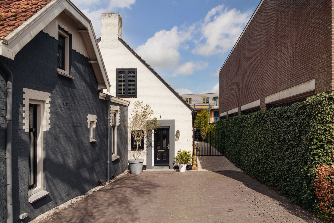
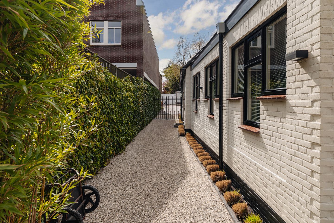
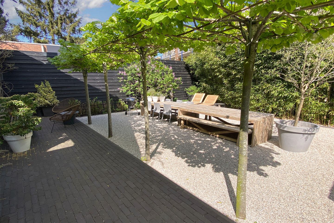
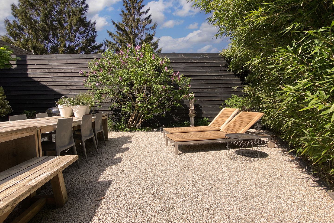
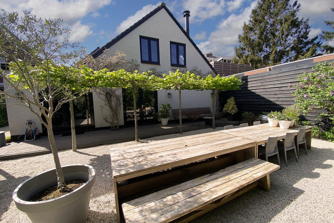
Floorplan
Begane grond
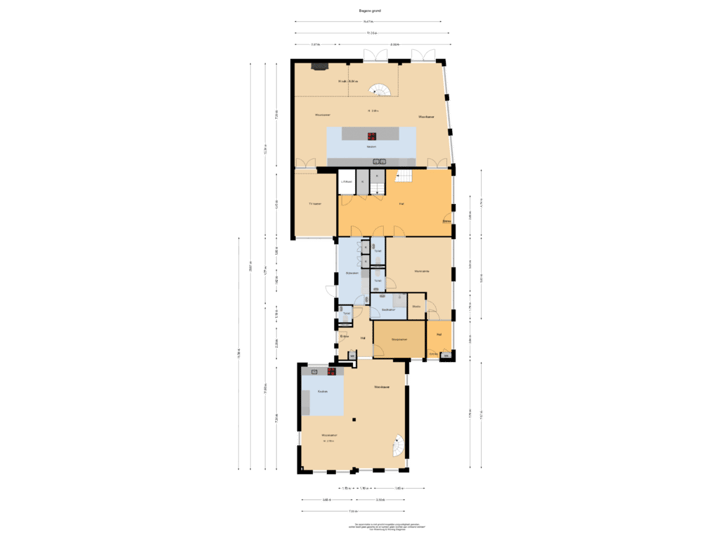
Eerste verdieping
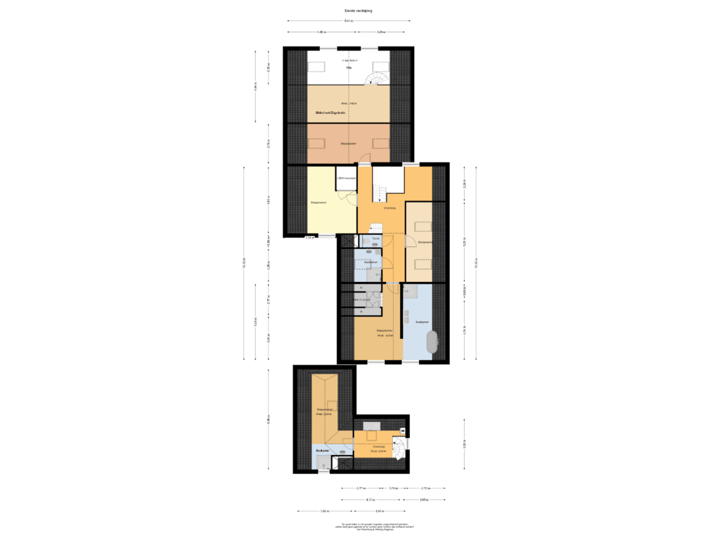
Vliering
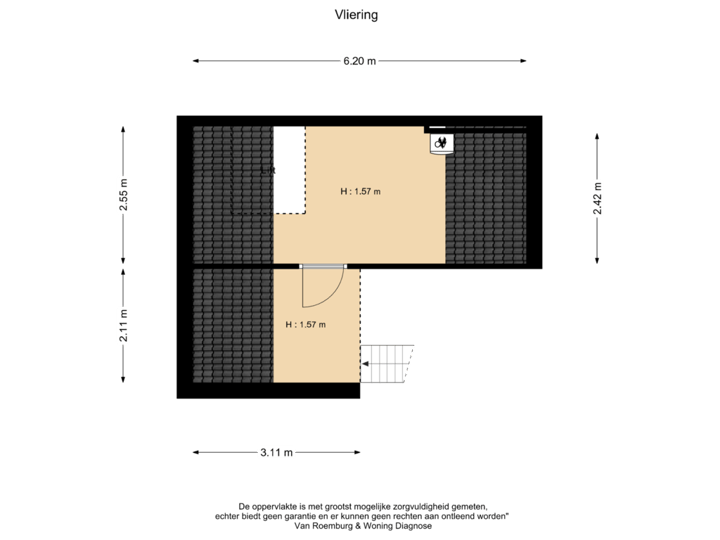
Berging
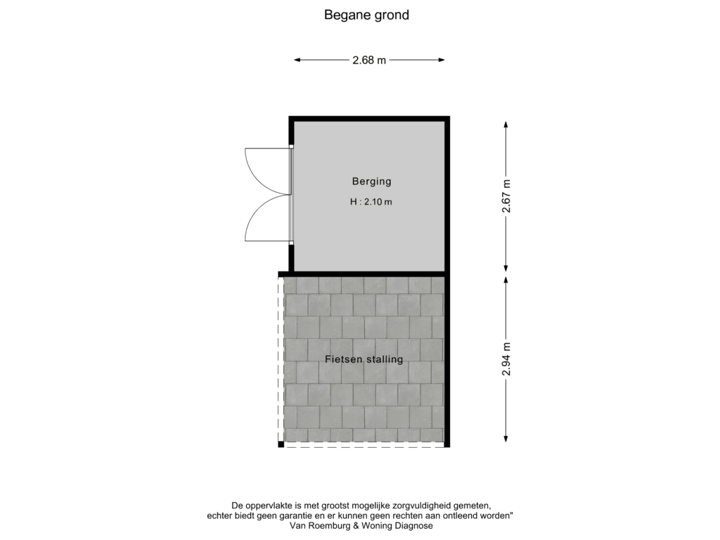
BG overzicht
