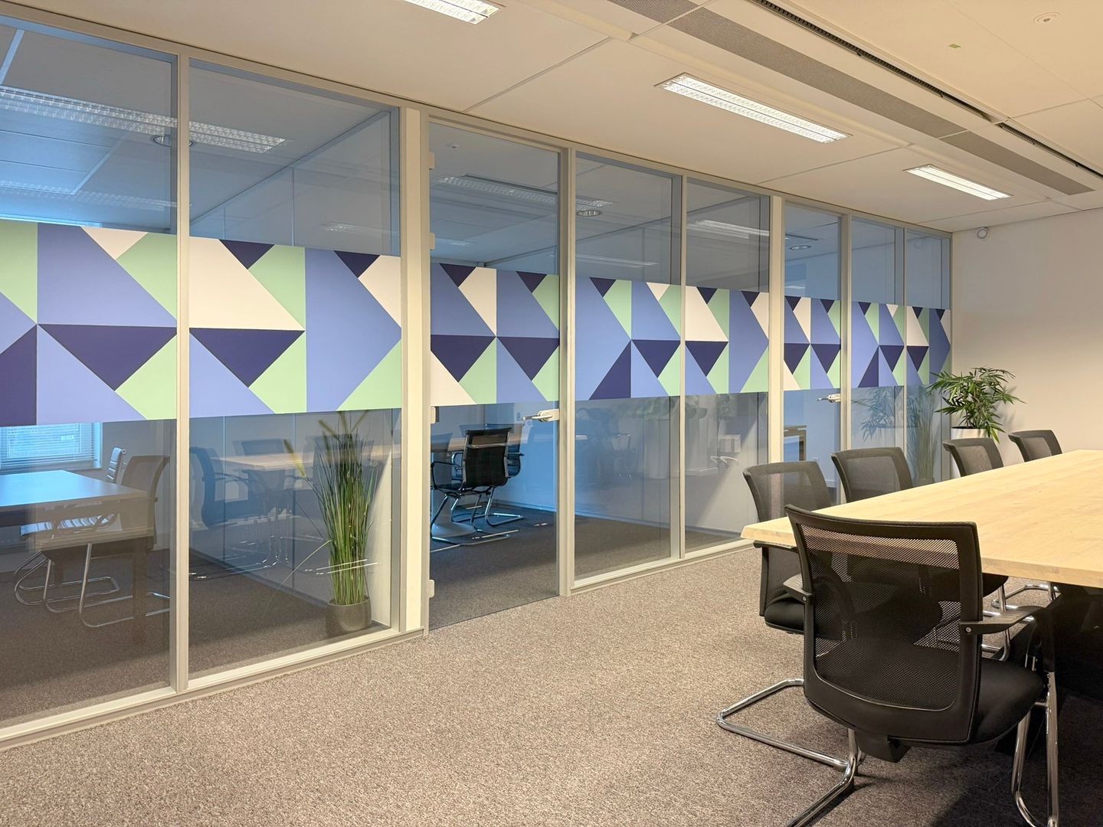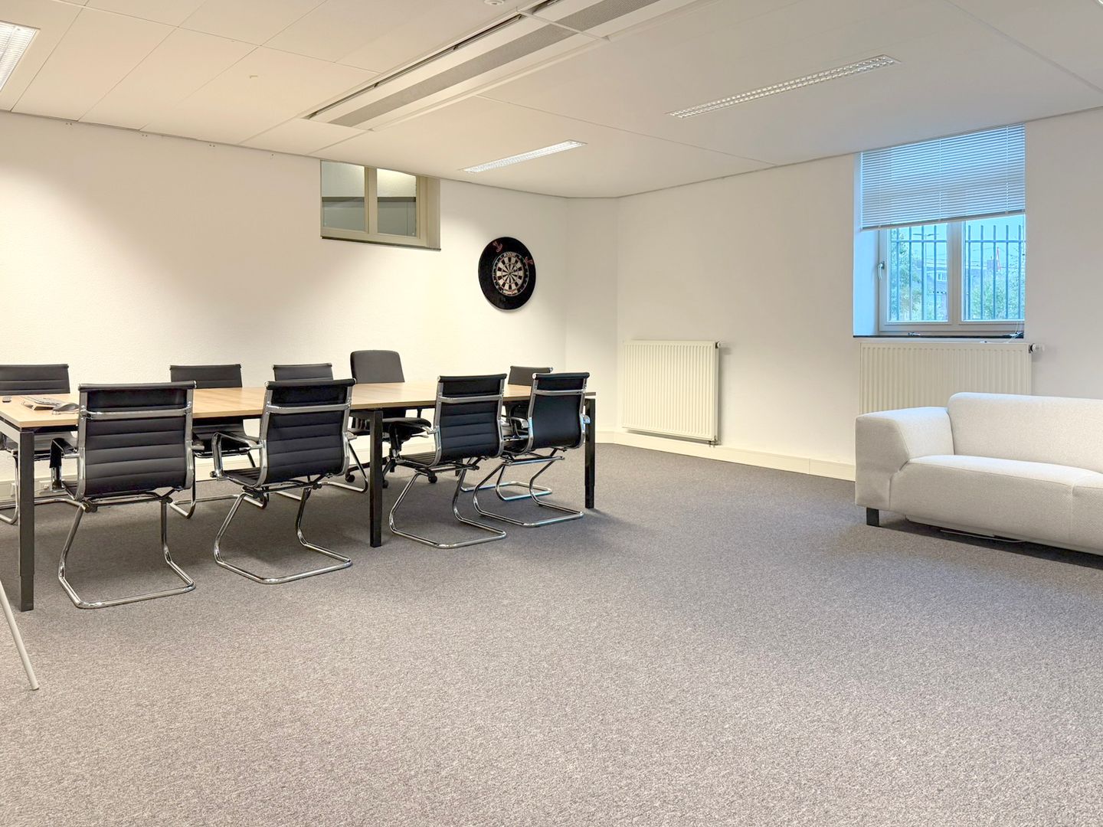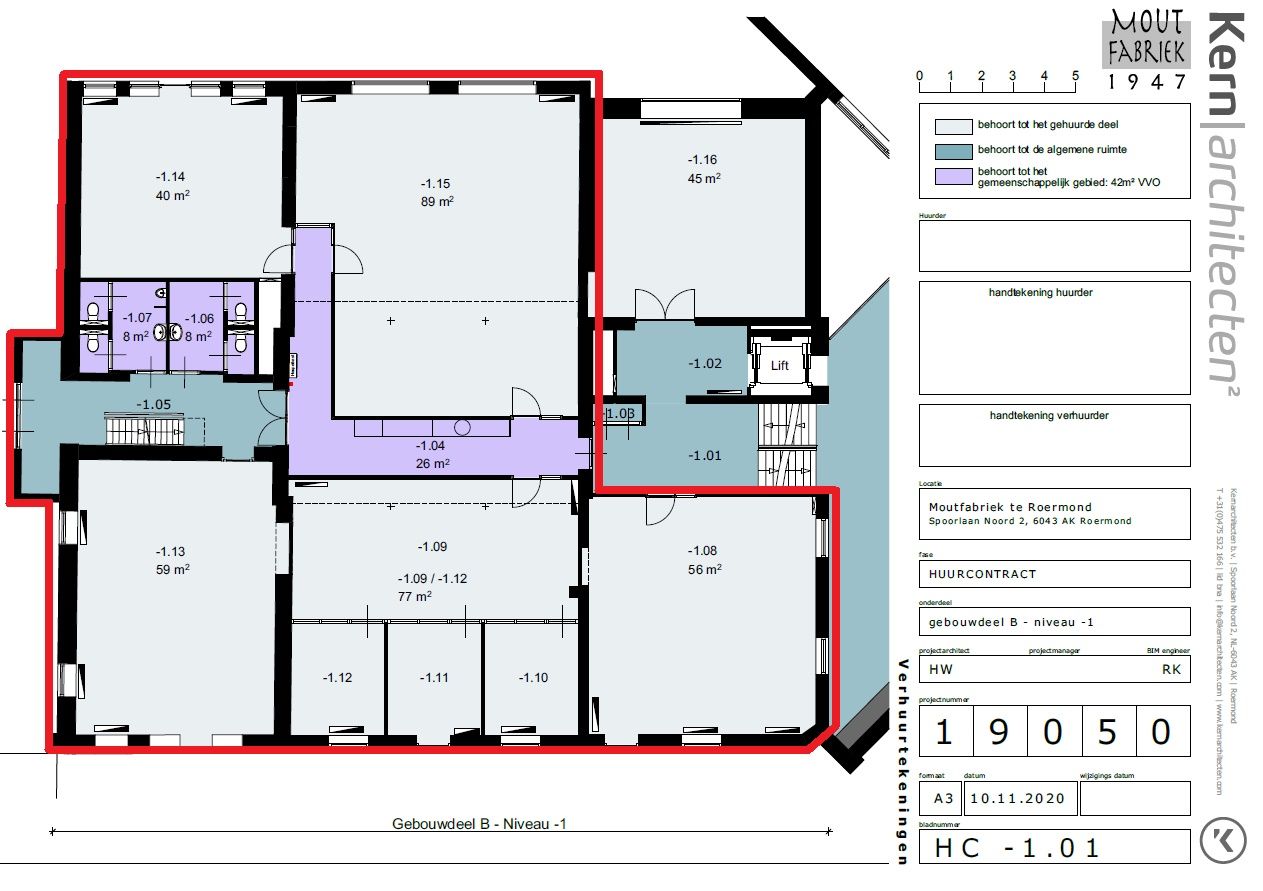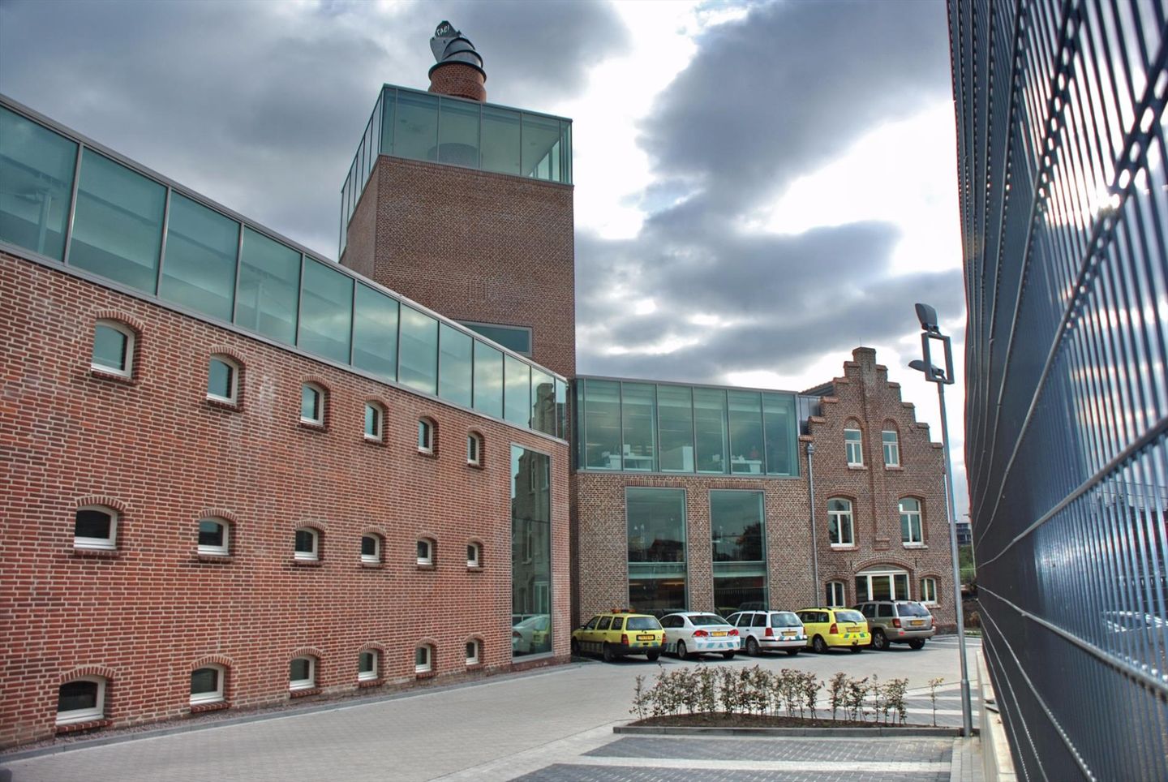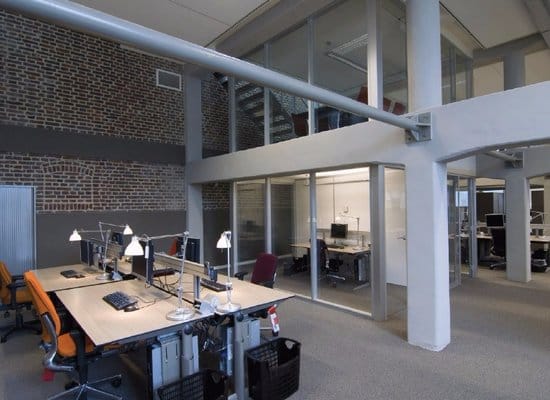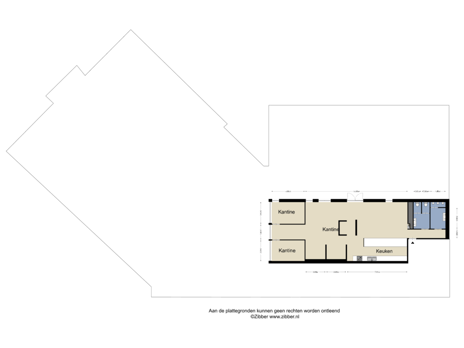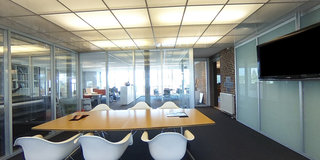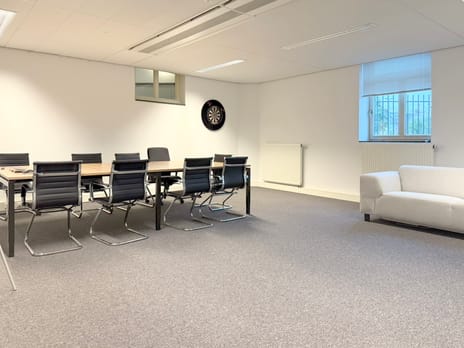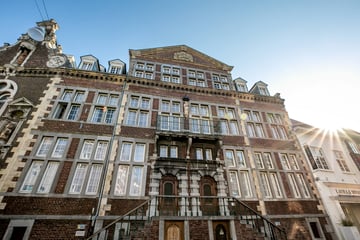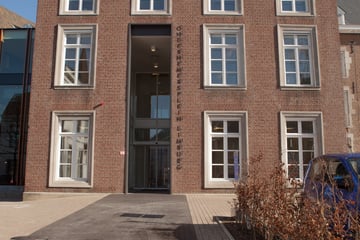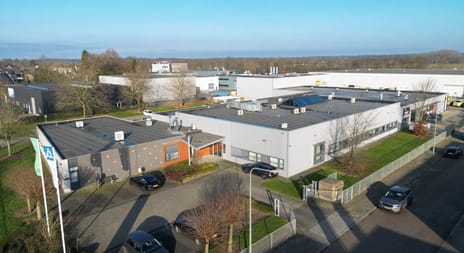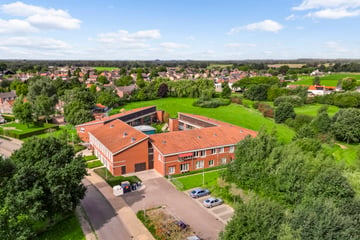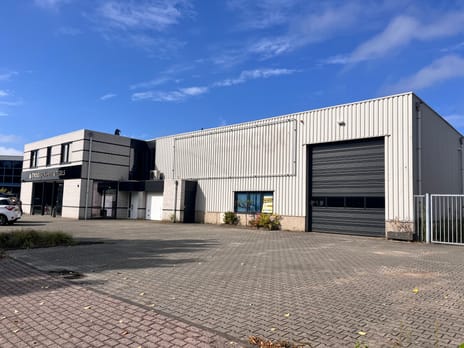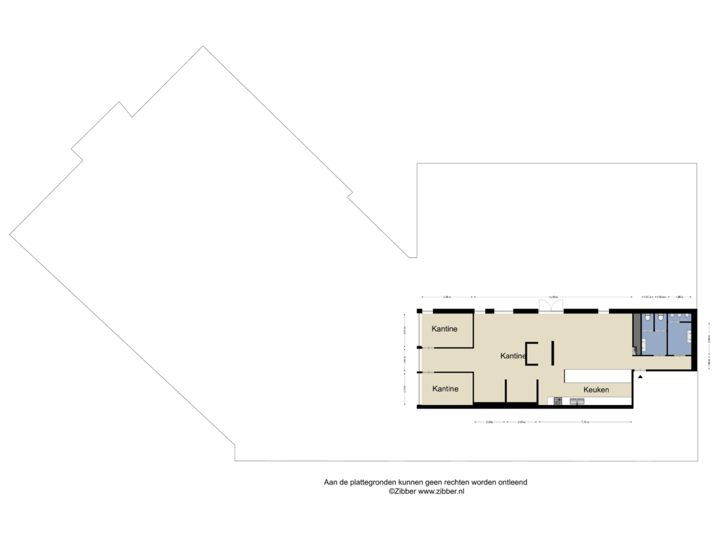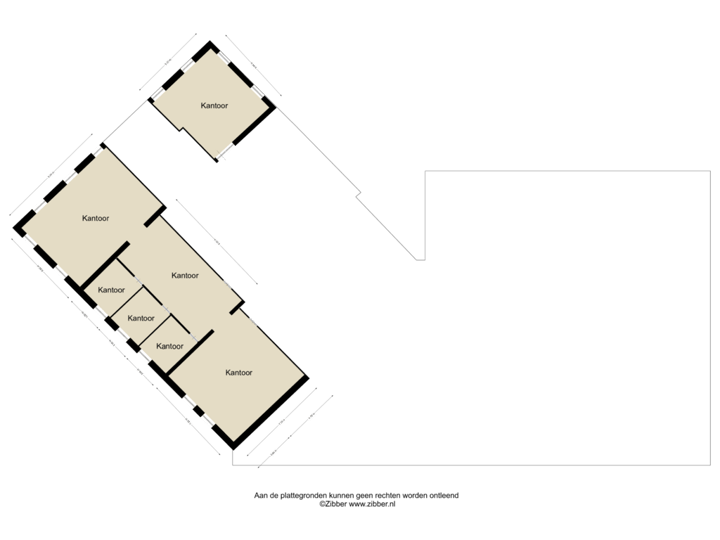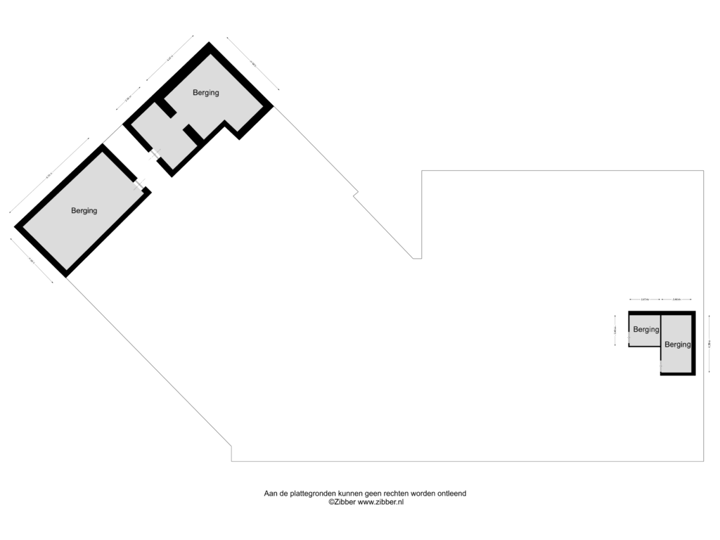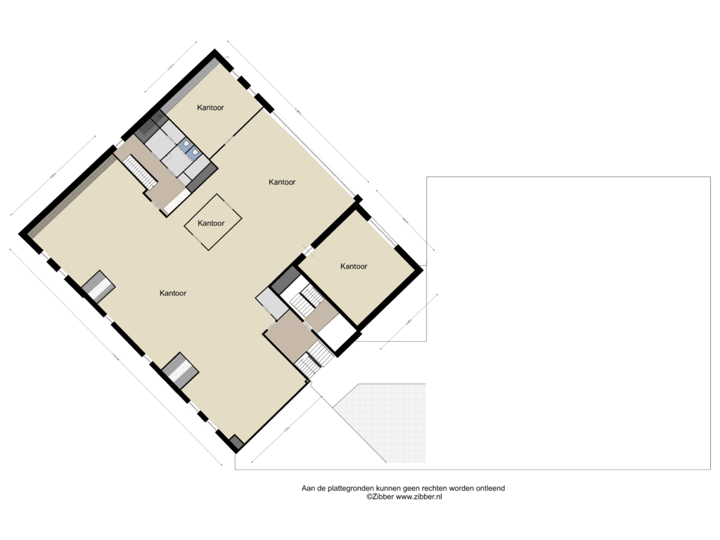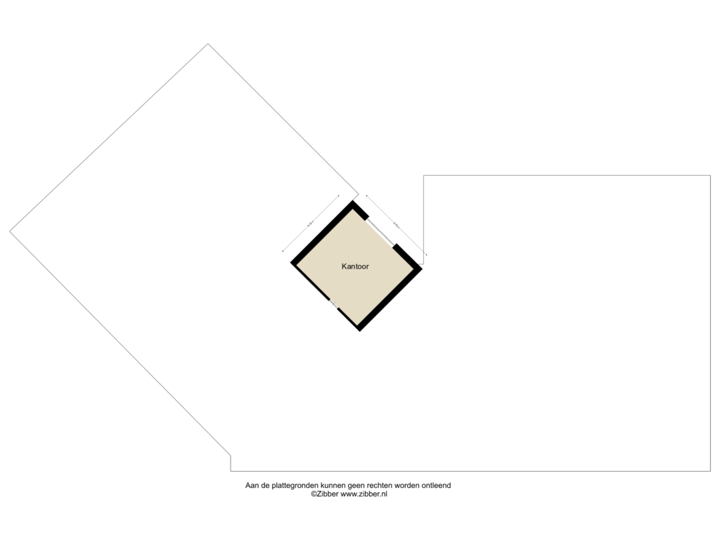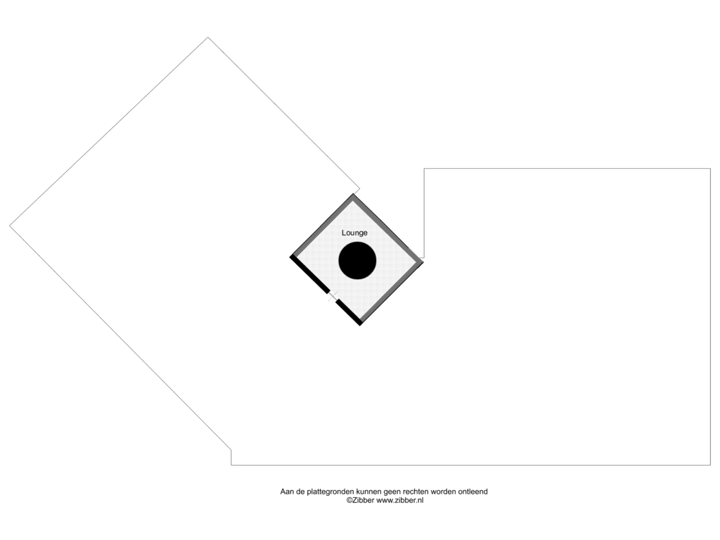Description
FOR LEASE: OFFICE WING WITH A TOTAL AREA OF 371.42 M² IN MULTI-TENANT OFFICE BUILDING "DE MOUTFABRIEK" WITH HISTORICAL VALUE
At Spoorlaan Noord 2 in Roermond stands the characteristic "Moutfabriek": a building with a rich history that has been completely transformed into a modern office complex.
Where an industrial atmosphere once prevailed, you will now find contemporary office spaces that meet the highest standards.
Why choose De Moutfabriek?
• Monumental appearance combined with modern comfort
• Fully renovated: recently repainted and fitted with carpeting
• Sustainable office building
• Excellent location near Roermond Central railway and bus station as well as the city center
• A representative workplace that truly serves as the business card of your company
Are you an entrepreneur looking for an office that is not only practical but also inspiring?
De Moutfabriek offers the perfect combination of history and modernity.
A brief history of “De Moutfabriek”
Built in 1877, De Moutfabriek initially produced caramel dextrin. Two years later, it was used for the production of margarine. In 1896, the factory was converted into a malt house for brewing raw materials, a function it maintained until 1974. After more than 30 years of vacancy and decay, the derelict industrial building with its Flemish stepped gable underwent a complete restoration in 2007 and was given a new purpose as office space. Kernarchitecten carefully combined modern design with traditional elements to create an inspiring working environment.
THE LOCATION
De Moutfabriek is located right next to the railway station. From here, everything is within easy reach: only a 6-minute walk to Roermond Central Station and the city center. The A73 motorway can be reached within 5 minutes, while the A2 motorway is just a 15-minute drive away.
AVAILABLE IMMEDIATELY
Office wing with a total of 371.42 m², divided into several office spaces.
Including access to the shared common areas.
LEVEL OF FIT-OUT
• Offices with ample natural light
• Own office department
• Private pantry
• Private sanitary facilities and cleaning closet
• Fully climate-controlled with high-quality ventilation, ceiling cooling and heating
• On-site parking available
RENTAL AREA (GFA)
Including a surcharge of 18.7% for the use of common areas.
RENTAL PRICE
Rental price upon request.
OPTIONS
Storage space in various sizes
€70 per m² per year (gross lettable floor area)
PARKING SPACES
€75 per month per parking space.
SERVICE COSTS
€55 per m² per year excluding VAT.
Service charges include, based on actual costs and lettable floor area:
• Consumption of gas, water and electricity
• Standard internet connection (Ziggo Business); if a fiber connection is required, this must be arranged and paid for by the tenant
• Cleaning of common areas including window cleaning
• Security services including alarm system with monitoring center + daily opening and closing rounds
• Administrative costs
• Maintenance contracts for technical installations
• Site and garden maintenance
• Waste disposal (residual waste and paper)
• Building and glass insurance and related costs
• Service costs are settled annually based on actual expenses.
LEASE TERM
In consultation.
BUILDING OPENING HOURS
Standard opening hours: weekdays from 07:00 to 19:00.
24/7 access negotiable.
Daily security rounds are provided by Red Security.
LEASE AGREEMENT
The lease will be recorded in a written agreement based on the standard model of the Dutch Real Estate Council (ROZ), as used by the Dutch Association of Real Estate Agents (NVM).
The information provided is of a general nature and should be regarded solely as an invitation to negotiate. No rights can be derived from its contents.
Interested in renting office space or would you like to receive more information?
For further information and/or a viewing, please contact:
Jack Frenken Bedrijfsmakelaars
Mr. D.H. Weyers
Graaf Reinaldstraat 1
6041 XB Roermond
Phone: +31 (0)475 – 335 225
At Spoorlaan Noord 2 in Roermond stands the characteristic "Moutfabriek": a building with a rich history that has been completely transformed into a modern office complex.
Where an industrial atmosphere once prevailed, you will now find contemporary office spaces that meet the highest standards.
Why choose De Moutfabriek?
• Monumental appearance combined with modern comfort
• Fully renovated: recently repainted and fitted with carpeting
• Sustainable office building
• Excellent location near Roermond Central railway and bus station as well as the city center
• A representative workplace that truly serves as the business card of your company
Are you an entrepreneur looking for an office that is not only practical but also inspiring?
De Moutfabriek offers the perfect combination of history and modernity.
A brief history of “De Moutfabriek”
Built in 1877, De Moutfabriek initially produced caramel dextrin. Two years later, it was used for the production of margarine. In 1896, the factory was converted into a malt house for brewing raw materials, a function it maintained until 1974. After more than 30 years of vacancy and decay, the derelict industrial building with its Flemish stepped gable underwent a complete restoration in 2007 and was given a new purpose as office space. Kernarchitecten carefully combined modern design with traditional elements to create an inspiring working environment.
THE LOCATION
De Moutfabriek is located right next to the railway station. From here, everything is within easy reach: only a 6-minute walk to Roermond Central Station and the city center. The A73 motorway can be reached within 5 minutes, while the A2 motorway is just a 15-minute drive away.
AVAILABLE IMMEDIATELY
Office wing with a total of 371.42 m², divided into several office spaces.
Including access to the shared common areas.
LEVEL OF FIT-OUT
• Offices with ample natural light
• Own office department
• Private pantry
• Private sanitary facilities and cleaning closet
• Fully climate-controlled with high-quality ventilation, ceiling cooling and heating
• On-site parking available
RENTAL AREA (GFA)
Including a surcharge of 18.7% for the use of common areas.
RENTAL PRICE
Rental price upon request.
OPTIONS
Storage space in various sizes
€70 per m² per year (gross lettable floor area)
PARKING SPACES
€75 per month per parking space.
SERVICE COSTS
€55 per m² per year excluding VAT.
Service charges include, based on actual costs and lettable floor area:
• Consumption of gas, water and electricity
• Standard internet connection (Ziggo Business); if a fiber connection is required, this must be arranged and paid for by the tenant
• Cleaning of common areas including window cleaning
• Security services including alarm system with monitoring center + daily opening and closing rounds
• Administrative costs
• Maintenance contracts for technical installations
• Site and garden maintenance
• Waste disposal (residual waste and paper)
• Building and glass insurance and related costs
• Service costs are settled annually based on actual expenses.
LEASE TERM
In consultation.
BUILDING OPENING HOURS
Standard opening hours: weekdays from 07:00 to 19:00.
24/7 access negotiable.
Daily security rounds are provided by Red Security.
LEASE AGREEMENT
The lease will be recorded in a written agreement based on the standard model of the Dutch Real Estate Council (ROZ), as used by the Dutch Association of Real Estate Agents (NVM).
The information provided is of a general nature and should be regarded solely as an invitation to negotiate. No rights can be derived from its contents.
Interested in renting office space or would you like to receive more information?
For further information and/or a viewing, please contact:
Jack Frenken Bedrijfsmakelaars
Mr. D.H. Weyers
Graaf Reinaldstraat 1
6041 XB Roermond
Phone: +31 (0)475 – 335 225
Map
Map is loading...
Cadastral boundaries
Buildings
Travel time
Gain insight into the reachability of this object, for instance from a public transport station or a home address.
