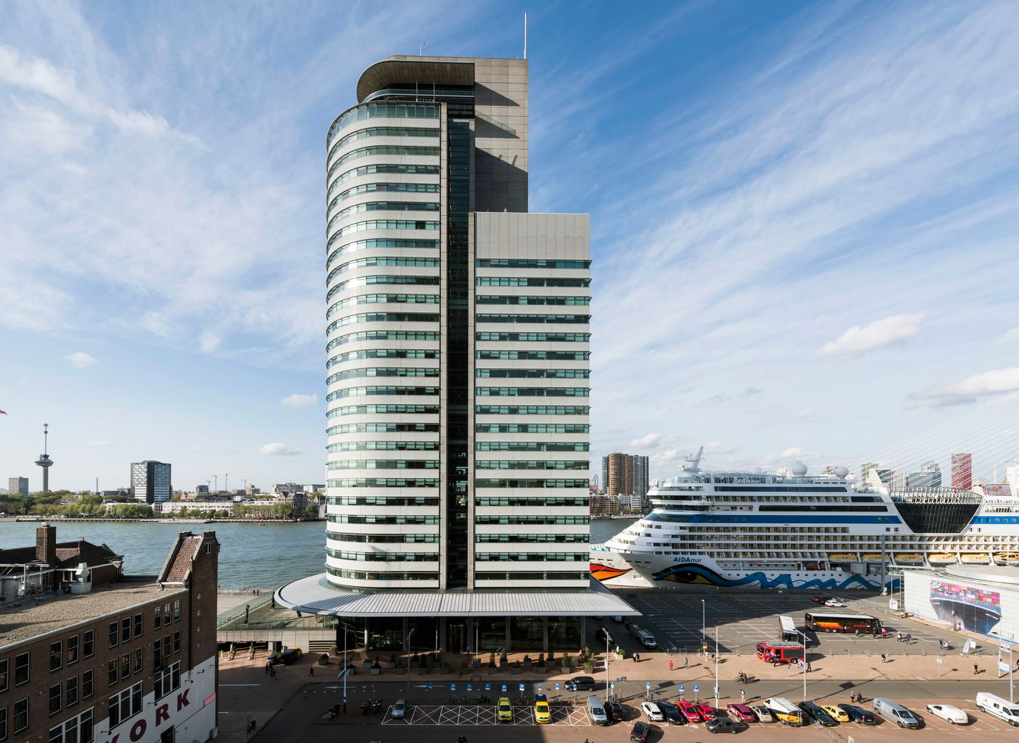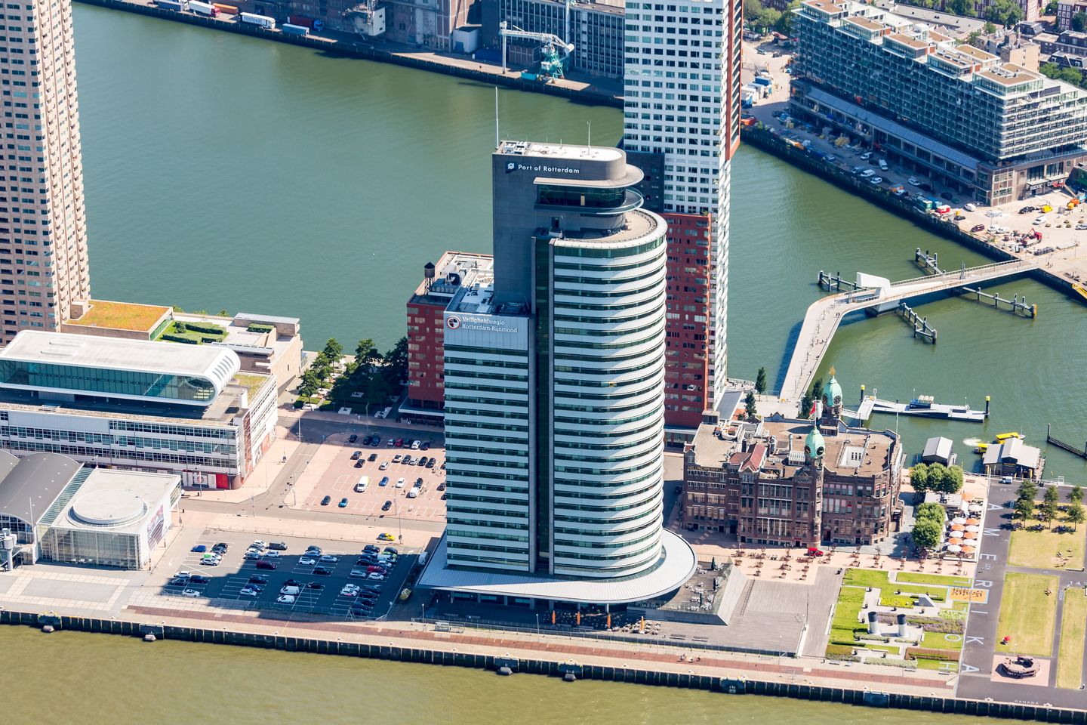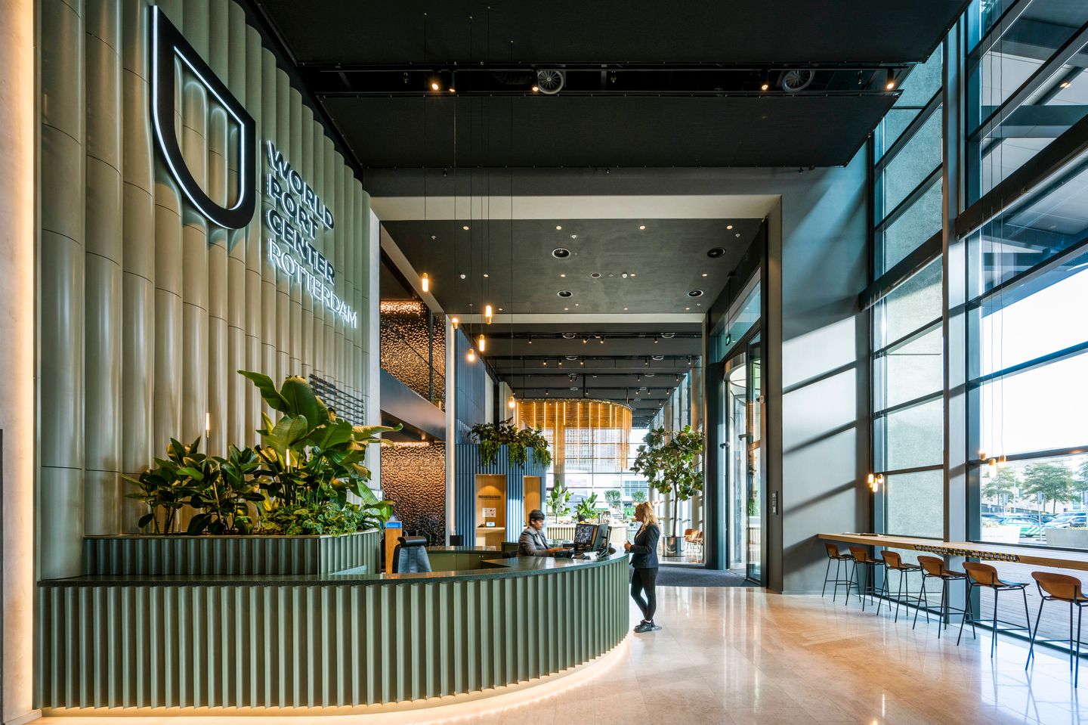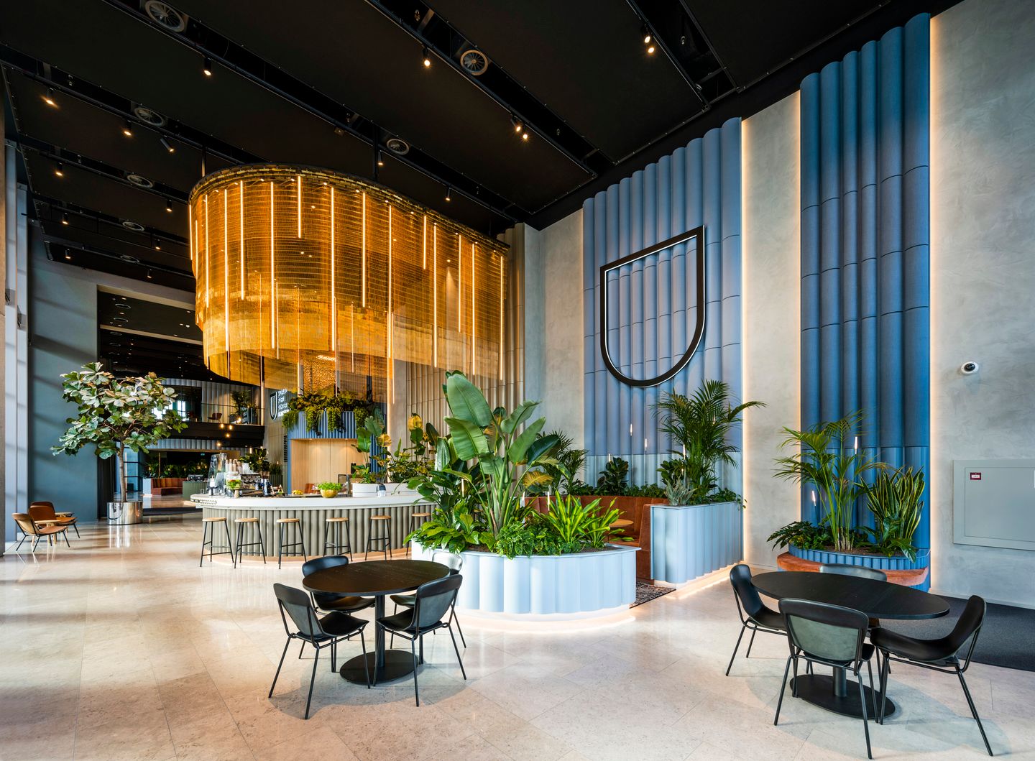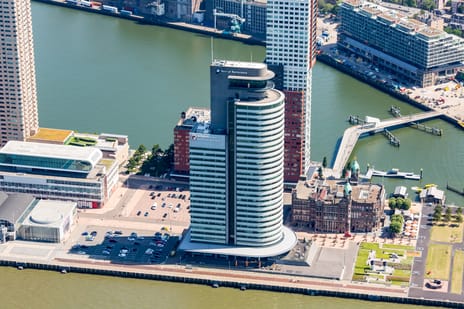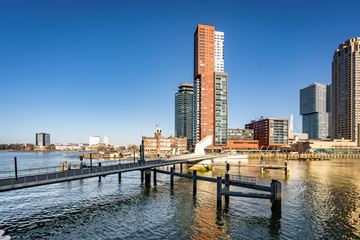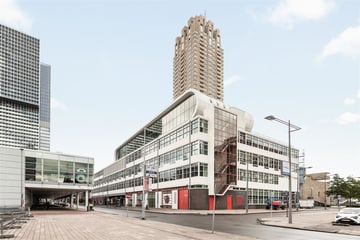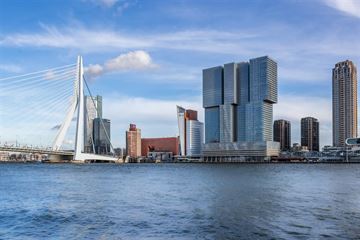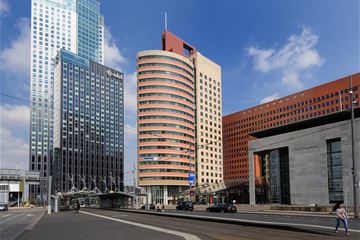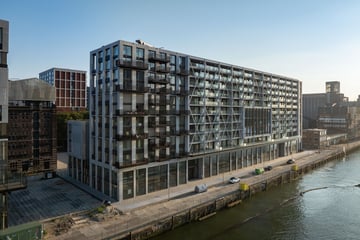Description
The World Port Center is an iconic building with energy label A, BREEAM Excellent and WELL GOLD certification since 2021. With a height of 124 metres, it offers spectacular views all around, in a sustainable and safe working environment that is fully equipped to meet the needs of today's and tomorrow's office users.
The entrance is equipped with modern facilities, such as a self-check-in desk, a hospitality host, a coffee corner and various work and meeting areas. Access is via facial recognition, after which you can take the stairs or the elevator to the first floor, where the company restaurant with meeting facilities invites you to enjoy a good lunch or a cup of coffee. On sunny days, the newly created roof garden with a view of the Nieuwe Maas is an ideal place to relax. On the office floors, you can enjoy breathtaking views of the city and its surroundings from almost every workplace.
After work, there are plenty of opportunities to relax. The footbridge provides easy access to Katendrecht, a lively neighbourhood with a wide range of restaurants, bars and cafés to suit every taste. Kop van Zuid itself also offers a rich mix of hotels, culinary hotspots, museums and theatres, allowing work and leisure to blend seamlessly.
The building is easily accessible by public transport, car or bicycle. For cyclists, there are showers to freshen up, and the smart parking system ensures flexible and efficient use of the parking space.
AVAILABILITY
- 6th floor: 734 sq.m lfa office space
- 31st floor: 277 sq.m lfa spectacular boardroom
PARKING
- 500 covered parking spaces including 60 E parking spaces in the internal garage.
RENT*
- 6th floor: on request
- 31st floor: on request
- Parking: from € 2.500.- per parking space per year (monday - friday 07.00 - 19.00)
SERVICE CHARGES*
Service charges office: An advance payment of € 80.- per sq.m per year.
Service charges parking: An advance payment of € 200.- per parking space per year.
HOSPITALITY:
Hospitality services cost: € 2.06 per sq.m per year
*excluding VAT
STATE OF DELIVERY
- Representative central entrance on the ground floor with a manned hospitality desk with referral function (during office hours);
- Extensive 24/7 security facilities on the ground floor;
- Coffee corner in the central entrance (also open to third parties);
- Spacious and well-equipped company restaurant, including a separate bar and terrace;
- Separate elevator groups for the low-rise and high-rise sections of the building;
- Building manager;
- Option to use meetingroom facilities.
- Cooling via water of the Maas River;
- Screen-friendly energy-efficient lighting fixtures;
- Sprinkler installation;
- Wall cable ducts for data, telephone and electricity cabling;
- Separate lift groups for the high and low rise of the building;
- Pantry connection per office floor;
- Toilet groups per floor (including MIVA toilet).
6th floor:
Hull and shell condition, including:
- All structural walls painted (white);
- Floor based on an open-plan structure;
without partition walls;
- Suspended ceiling with integrated lighting fixtures;
- Smoothend floors;
- Shared sanitary and pantry facilities.
31st floor:
High-quality fit-out including:
- (glass) Partition walls;
- Carpeting;
- Kitchen facility;
- Sanitary facility.
STATE OF DELIVERY - FACILITIES
The WPC building has:
- Four showers;
- Bicycle parking including charging points for your electric bicycle;
- Semi-public parking garage including a number of secure parking spaces by means of 24/7 camera surveillance and 60 E-parking spaces;
- Three large meeting rooms (including catering options);
- World Port Center café including lounge;
- Fully equipped company restaurant;
- Reception desk including hostess;
- State of the art access control system (based on facial recognition);
- Self-service check-in counter;
- Building manager.
HOSPITALITY SERVICES
In addition to the usual deliveries and services provided by the Landlord, the Landlord offers the following hospitality services, such as:
- Company restaurant and catering service;
- Shared use of meeting rooms on the first floor;
- Coffee bar on the ground floor.
ENERGY LABEL
The office building has an energy label A.
BREEAM Excellent and WELL GOLD certified since 2021.
ACCESSIBILITY
By car
For traffic coming from the north side of the river Maas, the office building is easily accessible via the Erasmusbrug. The office building is also easily accessible for traffic coming from the south side via the A16 motorway and the Laan op Zuid.
By public transport
The office building is also easily accessible by public transport. Wilhelminaplein bus and metro station are within walking distance of the building. From here you can reach Rotterdam Central Station and the center of Rotterdam within a few minutes via the underground metro. All major cities in the Netherlands and Europe can be reached from Rotterdam Central Station.
COMMENCEMENT
Immediately available.
The entrance is equipped with modern facilities, such as a self-check-in desk, a hospitality host, a coffee corner and various work and meeting areas. Access is via facial recognition, after which you can take the stairs or the elevator to the first floor, where the company restaurant with meeting facilities invites you to enjoy a good lunch or a cup of coffee. On sunny days, the newly created roof garden with a view of the Nieuwe Maas is an ideal place to relax. On the office floors, you can enjoy breathtaking views of the city and its surroundings from almost every workplace.
After work, there are plenty of opportunities to relax. The footbridge provides easy access to Katendrecht, a lively neighbourhood with a wide range of restaurants, bars and cafés to suit every taste. Kop van Zuid itself also offers a rich mix of hotels, culinary hotspots, museums and theatres, allowing work and leisure to blend seamlessly.
The building is easily accessible by public transport, car or bicycle. For cyclists, there are showers to freshen up, and the smart parking system ensures flexible and efficient use of the parking space.
AVAILABILITY
- 6th floor: 734 sq.m lfa office space
- 31st floor: 277 sq.m lfa spectacular boardroom
PARKING
- 500 covered parking spaces including 60 E parking spaces in the internal garage.
RENT*
- 6th floor: on request
- 31st floor: on request
- Parking: from € 2.500.- per parking space per year (monday - friday 07.00 - 19.00)
SERVICE CHARGES*
Service charges office: An advance payment of € 80.- per sq.m per year.
Service charges parking: An advance payment of € 200.- per parking space per year.
HOSPITALITY:
Hospitality services cost: € 2.06 per sq.m per year
*excluding VAT
STATE OF DELIVERY
- Representative central entrance on the ground floor with a manned hospitality desk with referral function (during office hours);
- Extensive 24/7 security facilities on the ground floor;
- Coffee corner in the central entrance (also open to third parties);
- Spacious and well-equipped company restaurant, including a separate bar and terrace;
- Separate elevator groups for the low-rise and high-rise sections of the building;
- Building manager;
- Option to use meetingroom facilities.
- Cooling via water of the Maas River;
- Screen-friendly energy-efficient lighting fixtures;
- Sprinkler installation;
- Wall cable ducts for data, telephone and electricity cabling;
- Separate lift groups for the high and low rise of the building;
- Pantry connection per office floor;
- Toilet groups per floor (including MIVA toilet).
6th floor:
Hull and shell condition, including:
- All structural walls painted (white);
- Floor based on an open-plan structure;
without partition walls;
- Suspended ceiling with integrated lighting fixtures;
- Smoothend floors;
- Shared sanitary and pantry facilities.
31st floor:
High-quality fit-out including:
- (glass) Partition walls;
- Carpeting;
- Kitchen facility;
- Sanitary facility.
STATE OF DELIVERY - FACILITIES
The WPC building has:
- Four showers;
- Bicycle parking including charging points for your electric bicycle;
- Semi-public parking garage including a number of secure parking spaces by means of 24/7 camera surveillance and 60 E-parking spaces;
- Three large meeting rooms (including catering options);
- World Port Center café including lounge;
- Fully equipped company restaurant;
- Reception desk including hostess;
- State of the art access control system (based on facial recognition);
- Self-service check-in counter;
- Building manager.
HOSPITALITY SERVICES
In addition to the usual deliveries and services provided by the Landlord, the Landlord offers the following hospitality services, such as:
- Company restaurant and catering service;
- Shared use of meeting rooms on the first floor;
- Coffee bar on the ground floor.
ENERGY LABEL
The office building has an energy label A.
BREEAM Excellent and WELL GOLD certified since 2021.
ACCESSIBILITY
By car
For traffic coming from the north side of the river Maas, the office building is easily accessible via the Erasmusbrug. The office building is also easily accessible for traffic coming from the south side via the A16 motorway and the Laan op Zuid.
By public transport
The office building is also easily accessible by public transport. Wilhelminaplein bus and metro station are within walking distance of the building. From here you can reach Rotterdam Central Station and the center of Rotterdam within a few minutes via the underground metro. All major cities in the Netherlands and Europe can be reached from Rotterdam Central Station.
COMMENCEMENT
Immediately available.
Map
Map is loading...
Cadastral boundaries
Buildings
Travel time
Gain insight into the reachability of this object, for instance from a public transport station or a home address.
