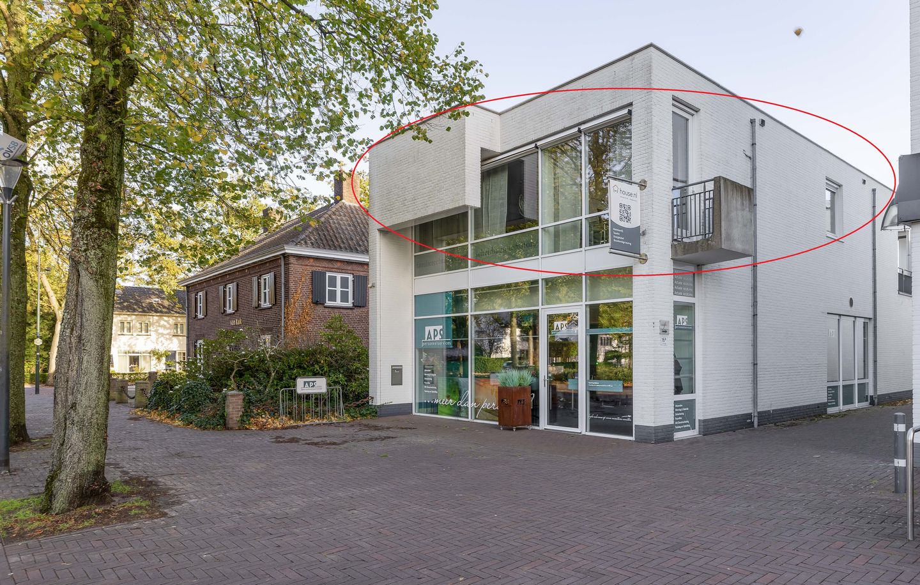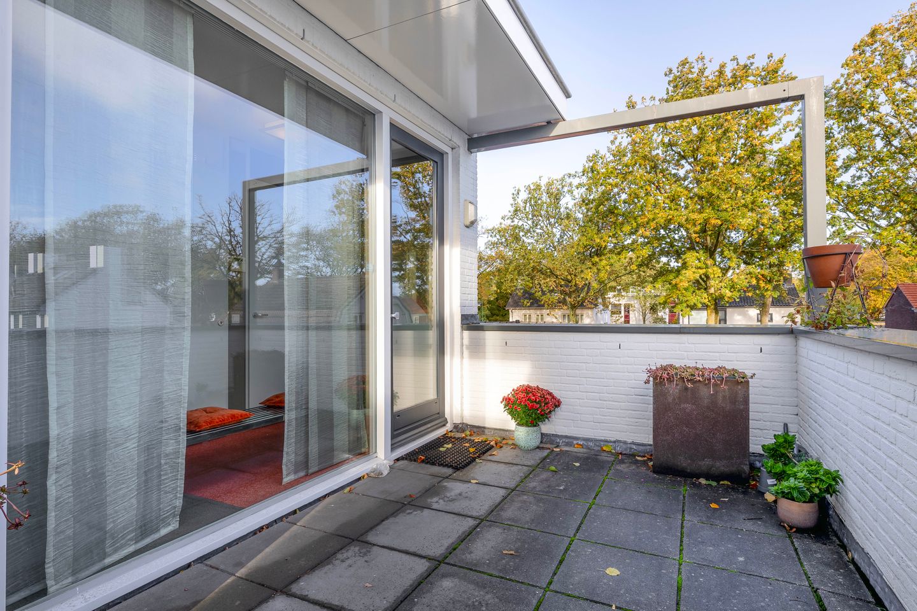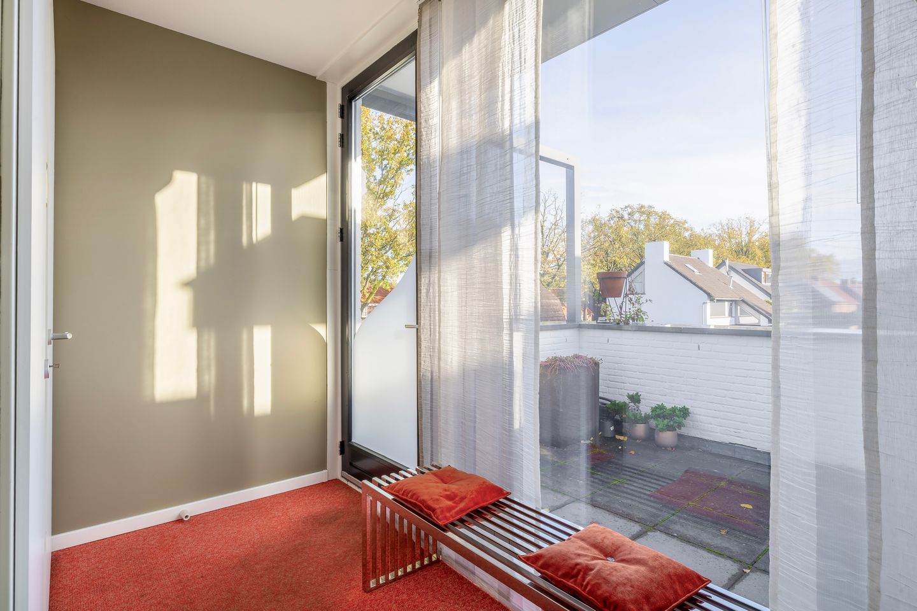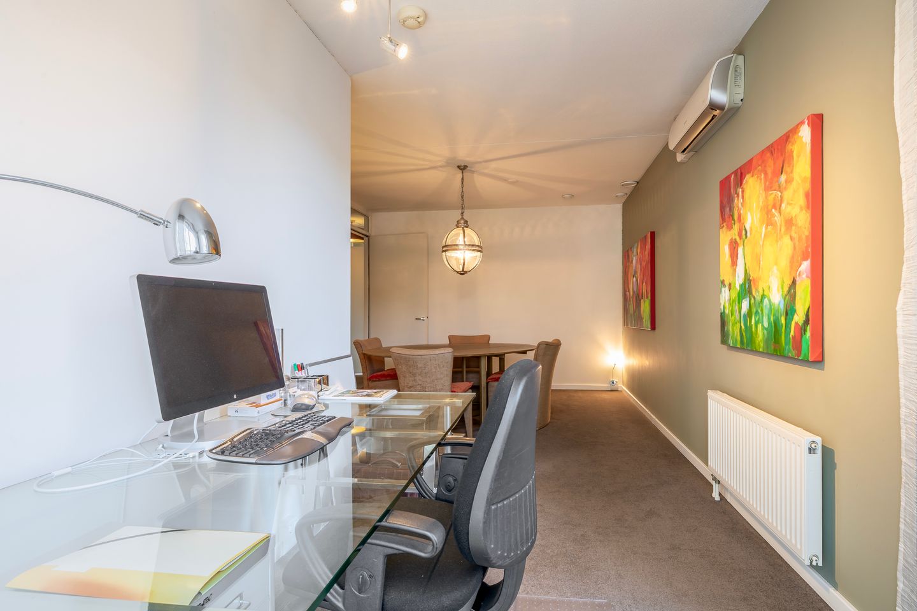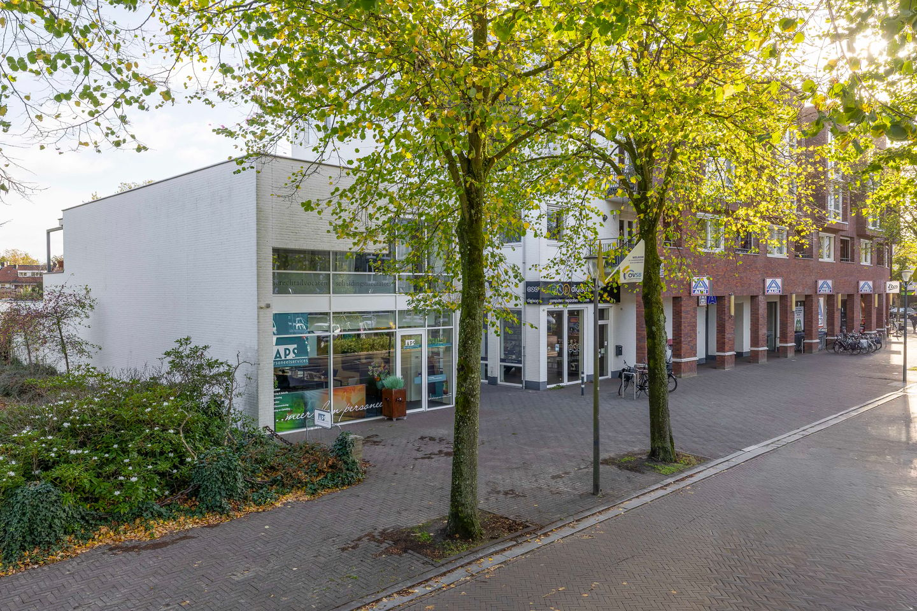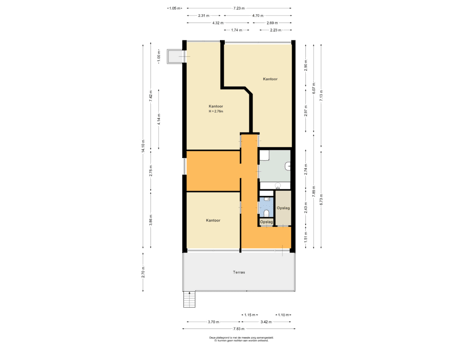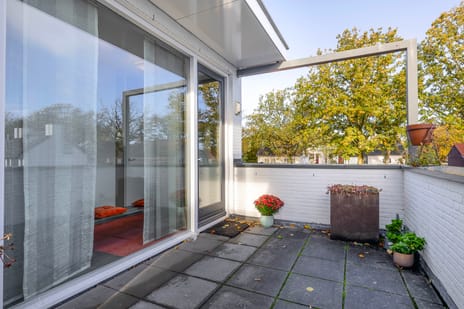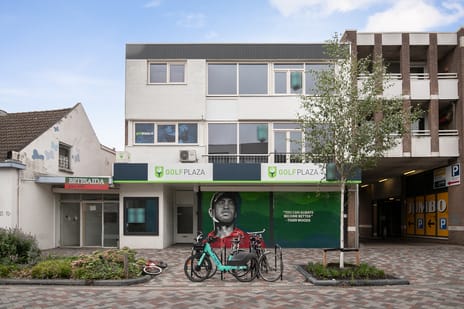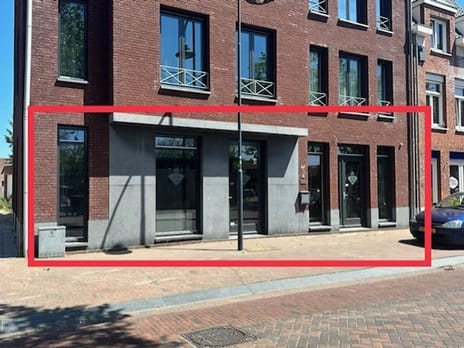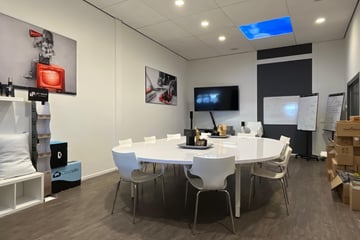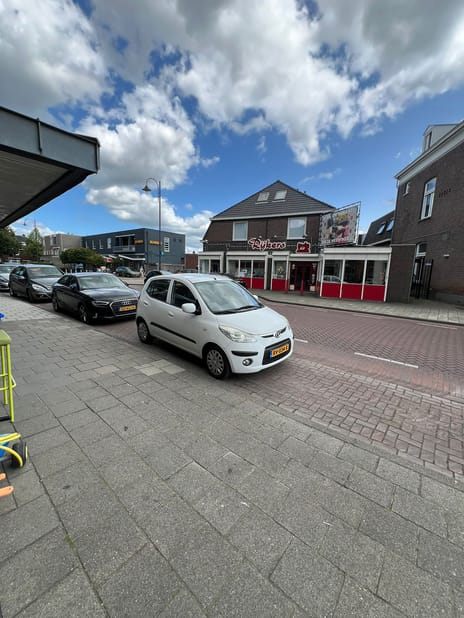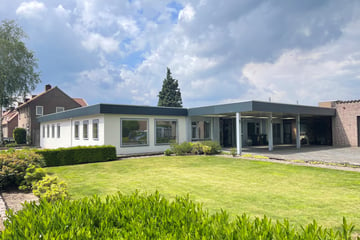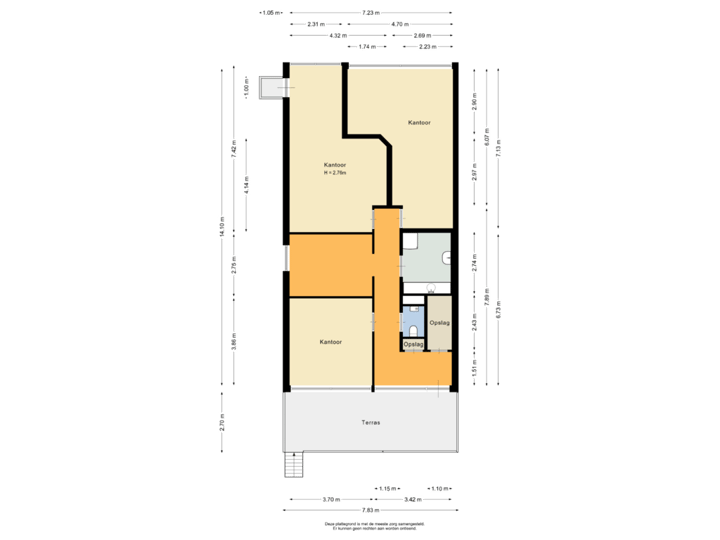Description
Now available for rent in a prime location (in the heart of Son) is a spacious unfurnished office space located on the first floor in the centre of Son en Breugel, with three separate (office) rooms, a waiting room, several storage rooms, a closed kitchen and a private roof terrace.
The office space is conveniently located with ample parking in the immediate vicinity and the motorways to, among others, the A50 are only a few minutes' drive away.
The space on the ground floor is an office space that currently houses a temporary employment agency.
Entrance:
On the side of the property, there is a private entrance via a lockable staircase, which leads to a private roof terrace.
Office space layout:
Access via the roof terrace to the entrance/hall with carpeted floor, stucco walls, spray-painted ceiling and radiator. From the hall, access to, among other things: 3 (office) rooms, 2 storage rooms, toilet, closed kitchen and a multifunctional room. The fully tiled toilet with tiled floor has a wall-mounted toilet and washbasin.
Office space 1 is located at the front with carpeted floors, stucco walls, spray-painted ceiling and air conditioning. A row of windows provides plenty of daylight and a view of the parking lot in front, which includes the Albert Heijn supermarket. This space is currently furnished as a consultation room with a workspace.
Office space 2 is also located at the front with carpeted floors, stucco walls and spray-painted ceiling. A row of windows provides plenty of daylight and a view of the parking lot in front, which includes the Albert Heijn supermarket.
Office space 3 is located at the rear with carpeted floors, stucco walls, spray-painted ceiling, radiator and air conditioning. A window provides plenty of daylight and a view of apartment complexes and a car park, among other things. Sliding doors provide direct access to the roof terrace.
Multifunctional room with carpeted floor, stucco walls, spray-painted ceiling, radiator and windows in the side wall. There is also a video intercom system here. This room is currently used as a waiting room.
Separate fully tiled kitchen with radiator, tiled floor and a simple kitchen unit with sink, base and wall cabinets and washbasin.
Details:
- Monthly rent excludes VAT and energy costs
- Office space of approximately 99.5 m² in a prime A-location
- Ample free parking opposite the property
- Water costs are excluded
- Gas costs are excluded
- Air conditioners were installed by the previous tenant and are not the responsibility of the landlord
- Exterior window frames are partly made of wood and aluminium
- Exterior window frames are fitted with extra double glazing
- For further information or to make an appointment for a viewing, please contact our office in Nuenen.
The office space is conveniently located with ample parking in the immediate vicinity and the motorways to, among others, the A50 are only a few minutes' drive away.
The space on the ground floor is an office space that currently houses a temporary employment agency.
Entrance:
On the side of the property, there is a private entrance via a lockable staircase, which leads to a private roof terrace.
Office space layout:
Access via the roof terrace to the entrance/hall with carpeted floor, stucco walls, spray-painted ceiling and radiator. From the hall, access to, among other things: 3 (office) rooms, 2 storage rooms, toilet, closed kitchen and a multifunctional room. The fully tiled toilet with tiled floor has a wall-mounted toilet and washbasin.
Office space 1 is located at the front with carpeted floors, stucco walls, spray-painted ceiling and air conditioning. A row of windows provides plenty of daylight and a view of the parking lot in front, which includes the Albert Heijn supermarket. This space is currently furnished as a consultation room with a workspace.
Office space 2 is also located at the front with carpeted floors, stucco walls and spray-painted ceiling. A row of windows provides plenty of daylight and a view of the parking lot in front, which includes the Albert Heijn supermarket.
Office space 3 is located at the rear with carpeted floors, stucco walls, spray-painted ceiling, radiator and air conditioning. A window provides plenty of daylight and a view of apartment complexes and a car park, among other things. Sliding doors provide direct access to the roof terrace.
Multifunctional room with carpeted floor, stucco walls, spray-painted ceiling, radiator and windows in the side wall. There is also a video intercom system here. This room is currently used as a waiting room.
Separate fully tiled kitchen with radiator, tiled floor and a simple kitchen unit with sink, base and wall cabinets and washbasin.
Details:
- Monthly rent excludes VAT and energy costs
- Office space of approximately 99.5 m² in a prime A-location
- Ample free parking opposite the property
- Water costs are excluded
- Gas costs are excluded
- Air conditioners were installed by the previous tenant and are not the responsibility of the landlord
- Exterior window frames are partly made of wood and aluminium
- Exterior window frames are fitted with extra double glazing
- For further information or to make an appointment for a viewing, please contact our office in Nuenen.
Map
Map is loading...
Cadastral boundaries
Buildings
Travel time
Gain insight into the reachability of this object, for instance from a public transport station or a home address.
