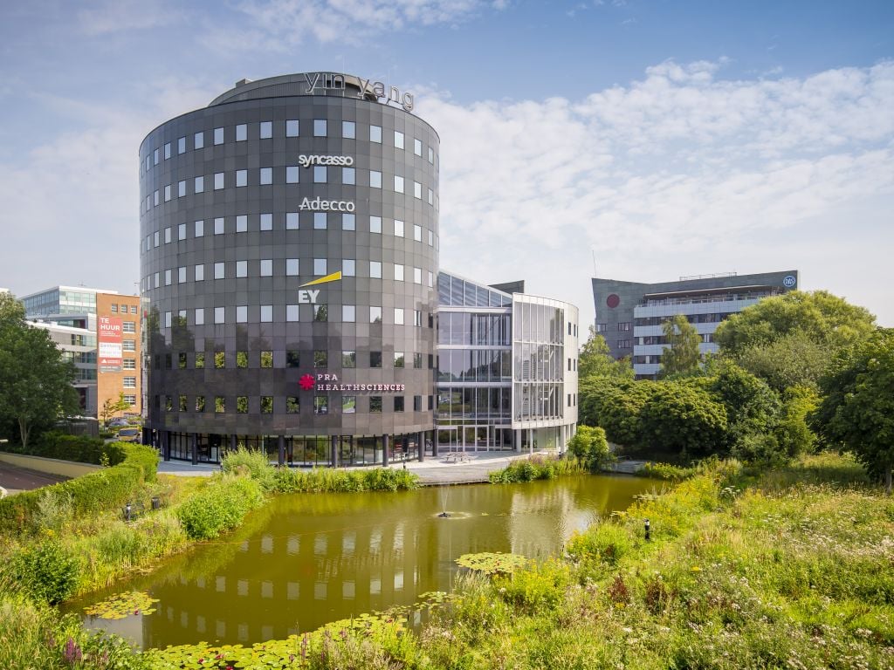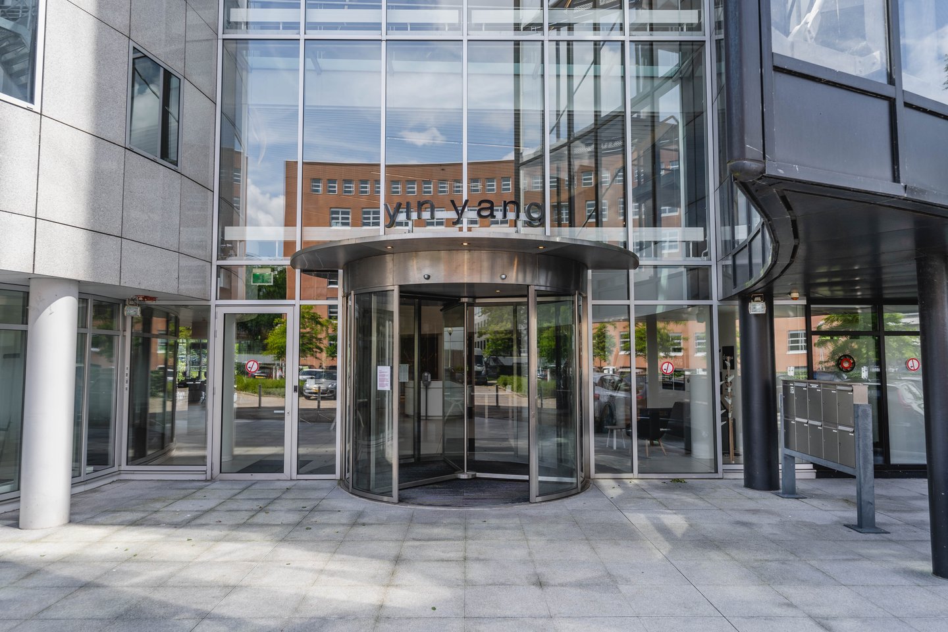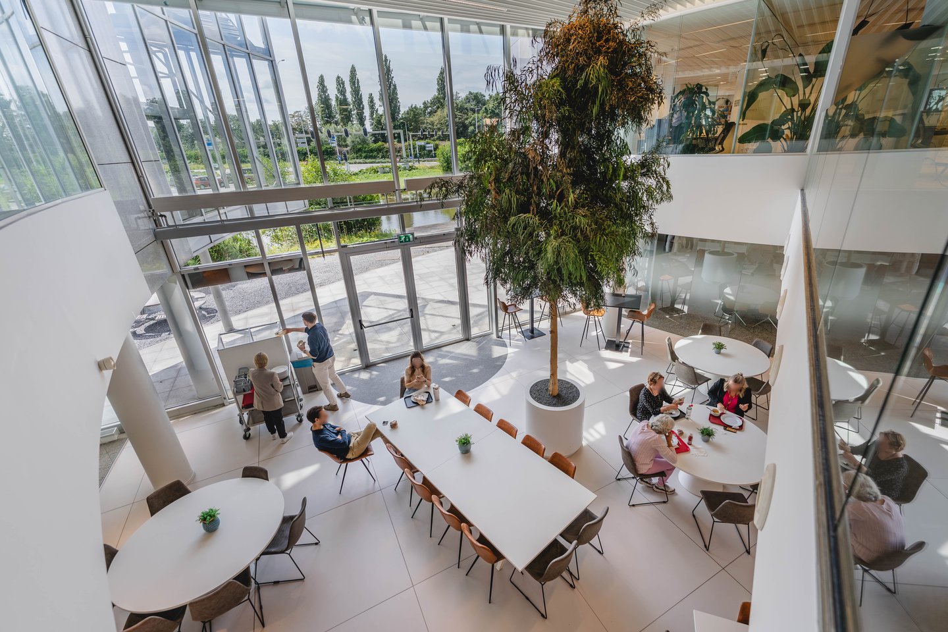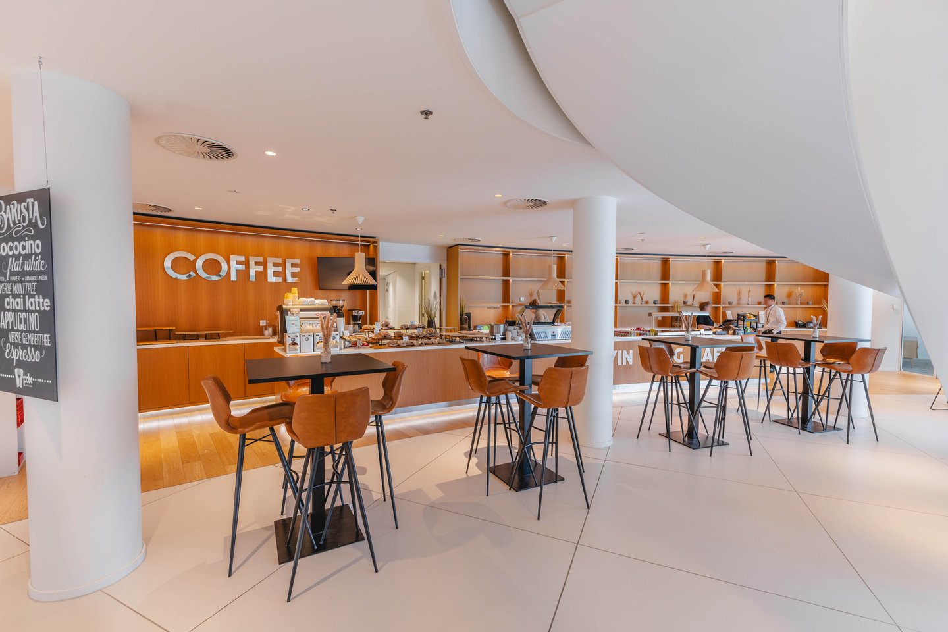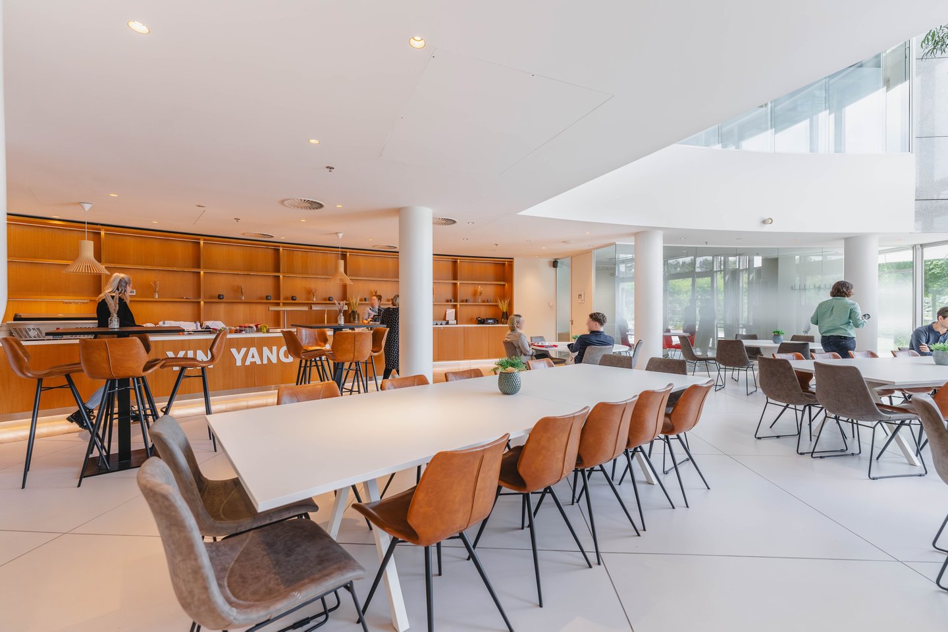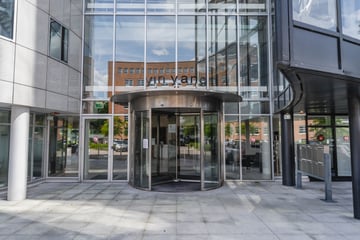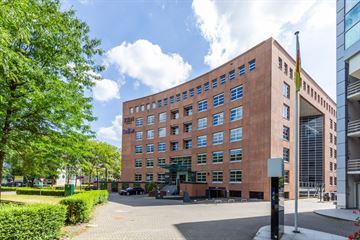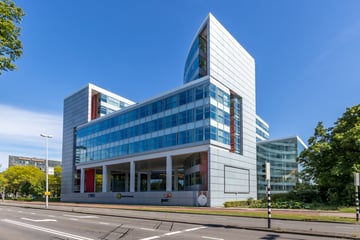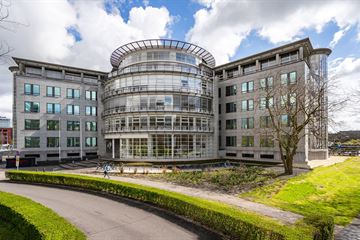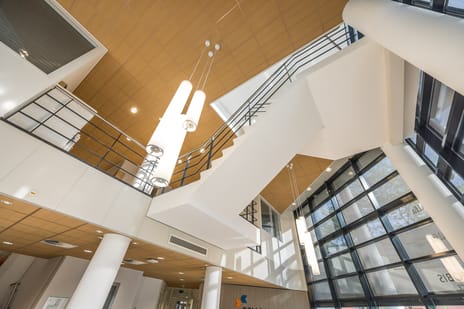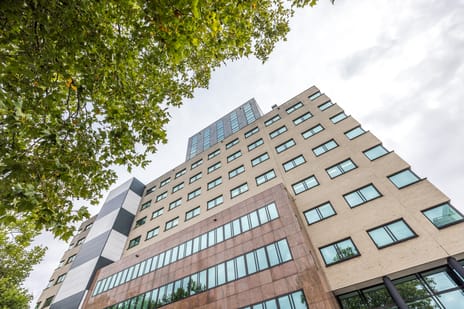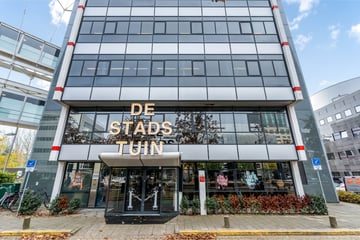Description
GENERAL
Yin Yang offers modern office space on the eastern side of Utrecht, strategically located in the Rijnsweerd business park between the Science Park and the city center. The building features distinctive architecture and open, spacious office floors that provide a pleasant working environment.
The property is equipped with modern facilities, including a restaurant, a staffed reception, and various shared meeting rooms. With an A+ energy label, 56 electric parking spaces, and a modernized parking system, Yin Yang meets current standards.
Its location near Central Station and the vibrant city center makes this property highly accessible. Yin Yang is an ideal choice for companies seeking a modern and sustainable working environment in Utrecht.
ACCESSIBILITY
By car:
Yin Yang is easily accessible by car. The Rijnsweerd business park is located in East Utrecht, directly at the exit of the A27 and A28 highways. The A12 is also easily accessible via the Waterlinieweg.
By public transport:
Yin Yang is well-connected by public transport via the high-frequency HOV line to and from Utrecht Central Station (15 minutes) and several bus routes from Nieuwegein, Lunetten, Utrecht North,
etc.
FLOOR SPACE
A total of approximately 829 sqm of lettable floor area (LFA) is available, divided as follows:
Verdieping | Unitnummer | Metrage
4th floor | Unit 4.1 | 236 m² v.v.o.
7th floor | Unit 7.1 | 593 m² v.v.o.
The mentioned floor areas include a proportional share of the general areas of the building.
All measurements are in accordance with NEN 2580, measured by RPS, dated October 7, 2019.
SMART OFFICE
The 2nd floor features the flexible office concept "Smart Office." Renovations were completed in April 2025. Various units are still available.
PARKING FACILITIES
The office building offers 157 parking spaces, 56 of which are equipped with EV charging stations.
Two lockable bicycle sheds are available for building users, including charging facilities for e-bikes.
DELIVERY LEVEL
The office space is delivered in shell condition with high-quality finishes and includes the following features:
• New suspended ceilings with TL5 HF lighting and daylight control;
• New climate control system, adjustable per 4,000 mm;
• Shared meeting rooms;
• Lunch area on the ground floor;
• Staffed reception;
• Restrooms;
• Sprinkler system;
• Renovated elevators.
ADDITIONAL DELIVERY SPECIFICATIONS – 4th FLOOR
• Renovated restrooms;
• Carpet flooring;
• Category 6 data cabling.
ADDITIONAL DELIVERY SPECIFICATIONS – 7th FLOOR
• Shower;
• Partition walls, partly glass;
• Pantry;
• Carpet flooring;
• Internal sunshades;
• Category 6 data cabling.
ENERGY LABEL
The building has an A+ energy label.
SHARED FACILITIES
Several amenities are available on the ground floor, including a staffed reception, coffee corner, lunch facilities, and a meeting center.
AVAILABILITY
Immediately.
TERMS AND CONDITIONS
RENTAL PRICE
Office space:
Starting from €185.00 per sqm per year.
Parking spaces:
€1,200.00 per parking space per year.
All amounts are excluding VAT.
VAT
The rental price is subject to VAT. If the tenant does not meet the criteria for VAT-taxed rental, the rental price will be increased to fully compensate the landlord for any financial disadvantage.
LEASE TERM
5 (five) years with a subsequent extension period of 5 (five) years.
RENTAL PAYMENT
Rent and service charge advance payments, plus VAT, are to be paid quarterly in advance.
RENTAL ADJUSTMENT
Annually, for the first time one (1) year after the lease start date, based on the change in the monthly Consumer Price Index (CPI), all households series (2015 = 100), published by the Dutch Central Bureau of Statistics (CBS).
SERVICE COSTS
To be determined, based on advance payment and subsequent calculation, for the following supplies and services:
• Supply and consumption of gas, water, and electricity;
• Maintenance of technical and electrical installations and elevators;
• Maintenance of facade cleaning equipment;
• Maintenance of automatic doors;
• Various maintenance items and glass insurance;
• 5% administration fee over the above services.
The above list is not exhaustive. The landlord reserves the right to adjust the services and special provisions, and to revise the tenant’s share in the costs accordingly.
SHARED SERVICES
In addition to the service charge advance, the tenant owes the landlord an additional fee of €20.00 per sqm per year, excluding VAT, for the following shared services:
Reception services:
A staffed reception is available from 08:00 to 17:30, focused on welcoming visitors.
Meeting center:
Several meeting rooms are available on the ground floor, which can be reserved through the reception.
Coffee corner and lunch facilities:
A vendor is present on behalf of the landlord from 08:00 to 14:30 to operate the coffee corner and lunch area. The selection includes daily changing soup, hot and cold specials, salad bar, various sandwiches, toppings, fruit, yogurt, and beverages. Users pay for their own products. Tenants can also use the catering services for meetings or events.
SECURITY DEPOSIT
A bank guarantee, ROZ model 2018, or deposit equivalent to three months' rent and service charges, plus VAT.
LEASE AGREEMENT
The lease agreement will be drafted in accordance with the model established by the Dutch Council for Real Estate (ROZ) in February 2015 and adopted by the Dutch Association of Real Estate Agents (NVM), including the accompanying general provisions.
Yin Yang offers modern office space on the eastern side of Utrecht, strategically located in the Rijnsweerd business park between the Science Park and the city center. The building features distinctive architecture and open, spacious office floors that provide a pleasant working environment.
The property is equipped with modern facilities, including a restaurant, a staffed reception, and various shared meeting rooms. With an A+ energy label, 56 electric parking spaces, and a modernized parking system, Yin Yang meets current standards.
Its location near Central Station and the vibrant city center makes this property highly accessible. Yin Yang is an ideal choice for companies seeking a modern and sustainable working environment in Utrecht.
ACCESSIBILITY
By car:
Yin Yang is easily accessible by car. The Rijnsweerd business park is located in East Utrecht, directly at the exit of the A27 and A28 highways. The A12 is also easily accessible via the Waterlinieweg.
By public transport:
Yin Yang is well-connected by public transport via the high-frequency HOV line to and from Utrecht Central Station (15 minutes) and several bus routes from Nieuwegein, Lunetten, Utrecht North,
etc.
FLOOR SPACE
A total of approximately 829 sqm of lettable floor area (LFA) is available, divided as follows:
Verdieping | Unitnummer | Metrage
4th floor | Unit 4.1 | 236 m² v.v.o.
7th floor | Unit 7.1 | 593 m² v.v.o.
The mentioned floor areas include a proportional share of the general areas of the building.
All measurements are in accordance with NEN 2580, measured by RPS, dated October 7, 2019.
SMART OFFICE
The 2nd floor features the flexible office concept "Smart Office." Renovations were completed in April 2025. Various units are still available.
PARKING FACILITIES
The office building offers 157 parking spaces, 56 of which are equipped with EV charging stations.
Two lockable bicycle sheds are available for building users, including charging facilities for e-bikes.
DELIVERY LEVEL
The office space is delivered in shell condition with high-quality finishes and includes the following features:
• New suspended ceilings with TL5 HF lighting and daylight control;
• New climate control system, adjustable per 4,000 mm;
• Shared meeting rooms;
• Lunch area on the ground floor;
• Staffed reception;
• Restrooms;
• Sprinkler system;
• Renovated elevators.
ADDITIONAL DELIVERY SPECIFICATIONS – 4th FLOOR
• Renovated restrooms;
• Carpet flooring;
• Category 6 data cabling.
ADDITIONAL DELIVERY SPECIFICATIONS – 7th FLOOR
• Shower;
• Partition walls, partly glass;
• Pantry;
• Carpet flooring;
• Internal sunshades;
• Category 6 data cabling.
ENERGY LABEL
The building has an A+ energy label.
SHARED FACILITIES
Several amenities are available on the ground floor, including a staffed reception, coffee corner, lunch facilities, and a meeting center.
AVAILABILITY
Immediately.
TERMS AND CONDITIONS
RENTAL PRICE
Office space:
Starting from €185.00 per sqm per year.
Parking spaces:
€1,200.00 per parking space per year.
All amounts are excluding VAT.
VAT
The rental price is subject to VAT. If the tenant does not meet the criteria for VAT-taxed rental, the rental price will be increased to fully compensate the landlord for any financial disadvantage.
LEASE TERM
5 (five) years with a subsequent extension period of 5 (five) years.
RENTAL PAYMENT
Rent and service charge advance payments, plus VAT, are to be paid quarterly in advance.
RENTAL ADJUSTMENT
Annually, for the first time one (1) year after the lease start date, based on the change in the monthly Consumer Price Index (CPI), all households series (2015 = 100), published by the Dutch Central Bureau of Statistics (CBS).
SERVICE COSTS
To be determined, based on advance payment and subsequent calculation, for the following supplies and services:
• Supply and consumption of gas, water, and electricity;
• Maintenance of technical and electrical installations and elevators;
• Maintenance of facade cleaning equipment;
• Maintenance of automatic doors;
• Various maintenance items and glass insurance;
• 5% administration fee over the above services.
The above list is not exhaustive. The landlord reserves the right to adjust the services and special provisions, and to revise the tenant’s share in the costs accordingly.
SHARED SERVICES
In addition to the service charge advance, the tenant owes the landlord an additional fee of €20.00 per sqm per year, excluding VAT, for the following shared services:
Reception services:
A staffed reception is available from 08:00 to 17:30, focused on welcoming visitors.
Meeting center:
Several meeting rooms are available on the ground floor, which can be reserved through the reception.
Coffee corner and lunch facilities:
A vendor is present on behalf of the landlord from 08:00 to 14:30 to operate the coffee corner and lunch area. The selection includes daily changing soup, hot and cold specials, salad bar, various sandwiches, toppings, fruit, yogurt, and beverages. Users pay for their own products. Tenants can also use the catering services for meetings or events.
SECURITY DEPOSIT
A bank guarantee, ROZ model 2018, or deposit equivalent to three months' rent and service charges, plus VAT.
LEASE AGREEMENT
The lease agreement will be drafted in accordance with the model established by the Dutch Council for Real Estate (ROZ) in February 2015 and adopted by the Dutch Association of Real Estate Agents (NVM), including the accompanying general provisions.
Map
Map is loading...
Cadastral boundaries
Buildings
Travel time
Gain insight into the reachability of this object, for instance from a public transport station or a home address.
