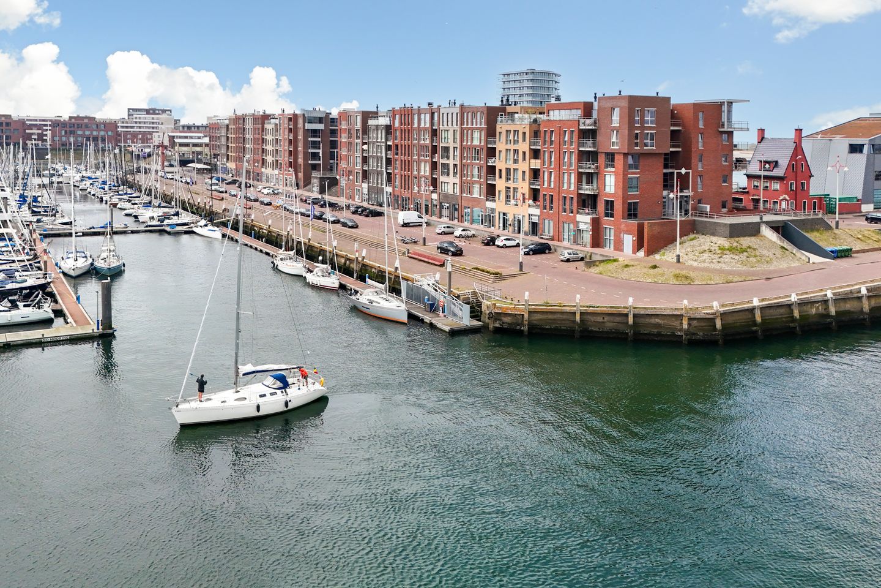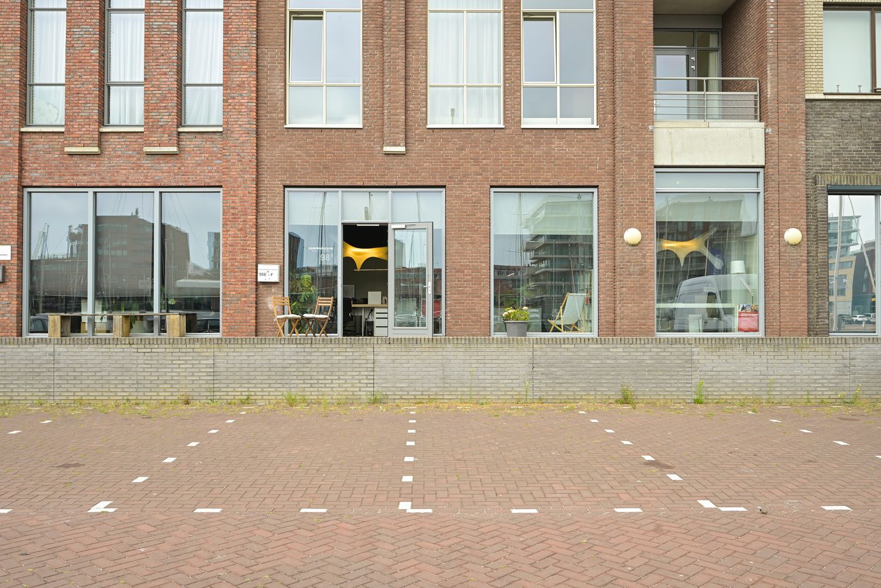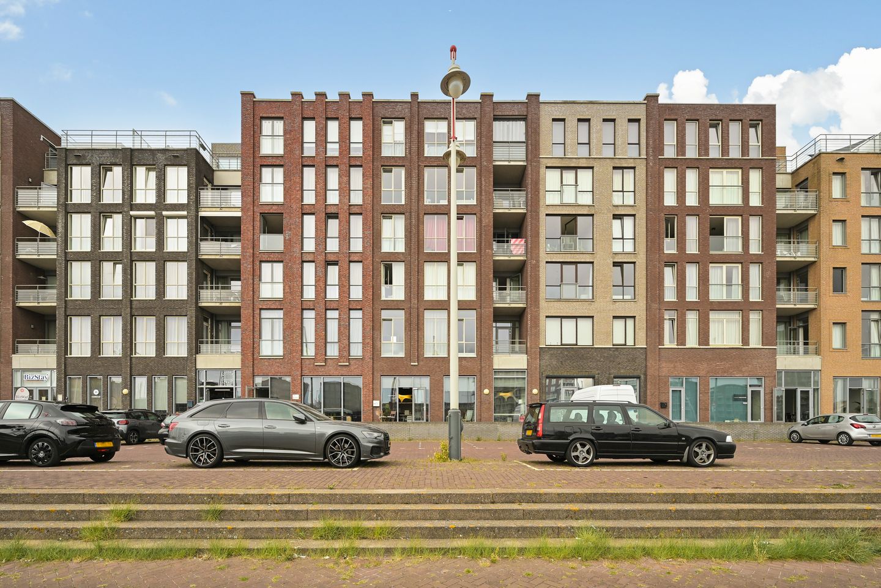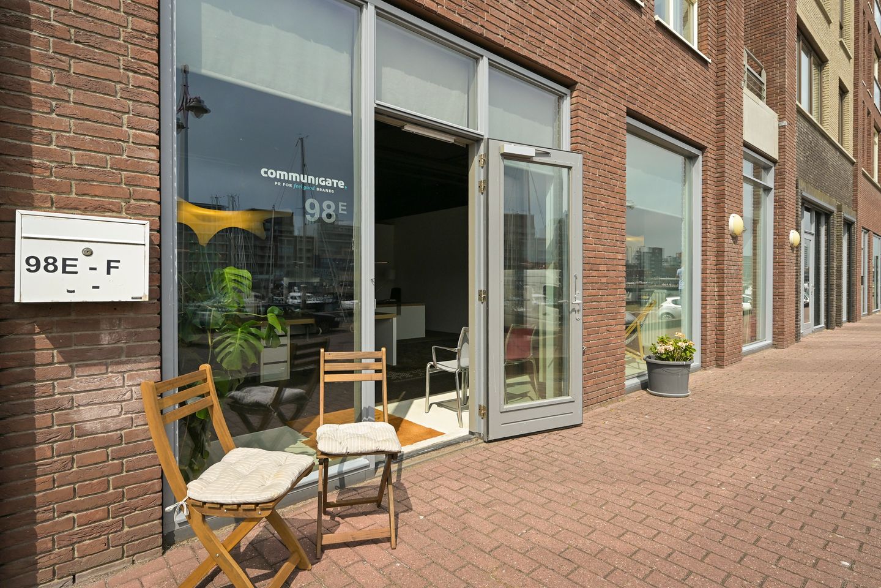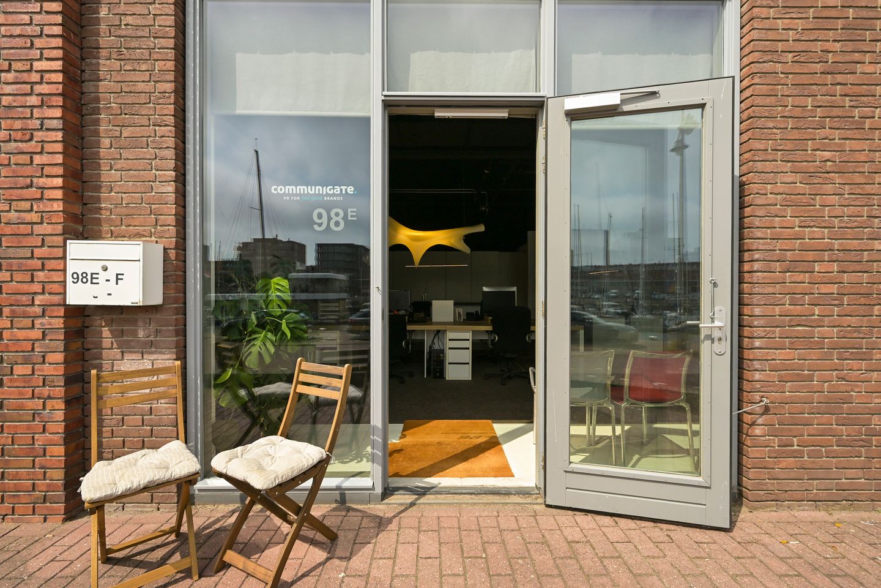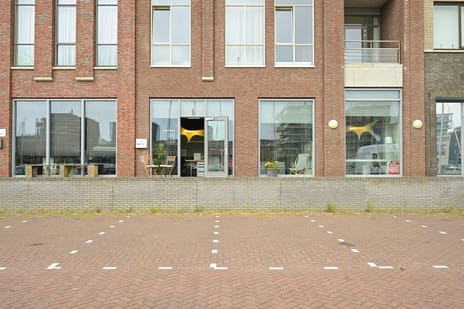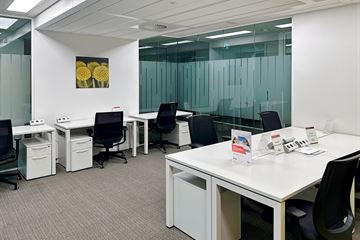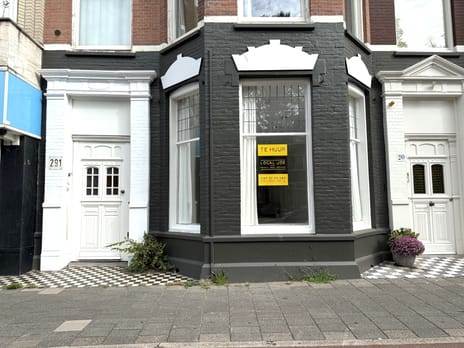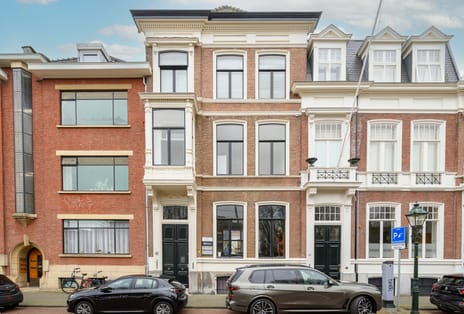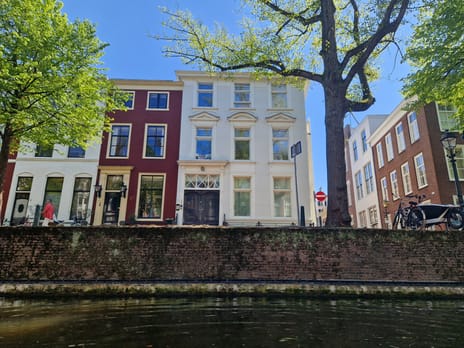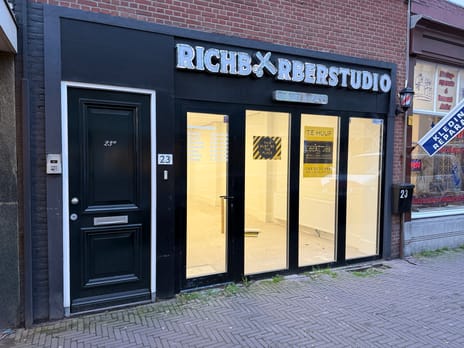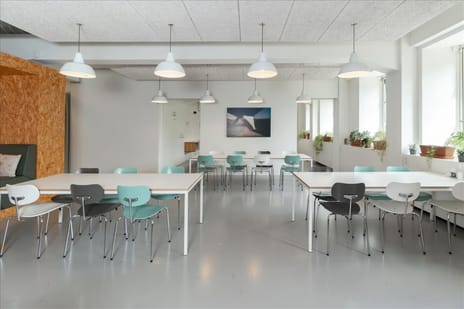Rental history
- Listed since
- August 26, 2025
- Date of rental
- September 20, 2025
- Term
- 3 weeks
Description
Hellingweg 98 E in The Hague
PROPERTY DESCRIPTION
Prestigious office/workspace on the ground floor of the Nautical Centre Scheveningen, directly adjacent to the marina. The building (approx. 2010) is in excellent condition and combines commercial space on the ground floor with residential units above. Unit 98E is a bright space with large windows and a view of the harbour. The finish is modern with an industrial black ceiling and a mix of cast floor (pantry/toilet) and carpet (work area).
The space is logically laid out with:
- An open work floor with custom work tables including cable ducts/pass-throughs;
- A separate consultation/meeting area near the façade;
- A sleek pantry with a long work island and sink unit;
- Toilet group with washbasin and entrance hall;
- Generous storage/archive space behind sliding wall cabinets.
Features include lighting fixtures (including linear and designer pendants), sun-resistant roller blinds, data/electrical facilities via cable ducts and several fixed cupboards. The space is turnkey and ready for immediate use.
ENVIRONMENTAL FACTORS
The Nautical Centre Scheveningen is located on the 2nd Binnenhaven: a lively mix of residential, commercial and hospitality establishments with terraces, a marina and the annual North Sea Regatta. The beach, the boulevard, the Kurhaus, Holland Casino, Pathé and the shops on Frederik Hendriklaan are a short distance away.
FLOOR AREA
Total floor area approx. 90 m² (in accordance with NEN 2580), located on the ground floor.
DELIVERY LEVEL
Delivery empty and swept clean, in current high-quality condition, including:
- Generous headroom with industrial ceiling;
- Toilet with washbasin;
- Cast floor in wet areas, carpet in work area;
- Lighting fixtures;
- Cabling/feed-throughs and various wall/floor sockets;
- Window coverings (roller blinds).
Interior is available for purchase, price on request.
- Work island with sink unit;
- Lighting fixtures;
- (Custom-made) work furniture and wall units/sliding doors.
ZONING PLAN
“Scheveningen Haven” (adopted 22-01-2015).
Zoning Mixed 2. For the full zoning plan, please visit:
ENERGY LABEL
The property has energy label A.
ACCESSIBILITY
Good access via the main roads of The Hague with connections to the A4, A44, A12 and A13 motorways.
Public transport accessibility via tram 16 and bus 22 towards The Hague Central Station, among others.
PARKING
No private parking facilities. Free parking until 6 p.m. in the immediate vicinity; parking spaces directly in front of the door.
RENT
€1,750 per month, plus VAT.
SERVICE CHARGES
The service charges are payable in advance and amount to
€100 per m² per year, plus VAT. The following services are provided for this amount:
- Heating (block heating; charged based on actual consumption);
- Minor maintenance;
- Cleaning/delivery and removal of containers;
- Window cleaning;
- Periodic inspection of installations;
- Additional collective costs in consultation;
- Administration costs of 5% on the above supplies and services.
- Other utilities (water/electricity, etc.) in the tenant's name.
RENTAL TERM
In consultation.
NOTICE PERIOD
06 (six) months.
ACCEPTANCE
In consultation.
RENT PAYMENT
Per month in advance.
RENT ADJUSTMENT
Annually, for the first time 1 year after the commencement date of the lease, based on the change in the price index according to the Consumer Price Index (CPI), All Households (2015=100), published by Statistics Netherlands (CBS).
VAT
The landlord wishes to opt for VAT-taxed rental. If the tenant does not meet the criteria, a percentage to be agreed upon will be determined to compensate for the lost VAT.
SECURITY DEPOSIT
Bank guarantee/security deposit equal to a gross payment obligation of at least 3 (three) months (rent, service costs and VAT), depending on the tenant's financial standing.
RENTAL AGREEMENT
The rental agreement will be drawn up in accordance with the ROZ model Rental Agreement for OFFICE SPACE and other commercial space within the meaning of Section 7:230a of the Dutch Civil Code, as established by the Real Estate Council (ROZ) in 2015, with additional provisions for the landlord.
+++
The above property information has been compiled with care. We cannot accept any liability for its accuracy, nor can any rights be derived from the information provided. Floor areas and other surface areas are indicative only and may differ in reality. It is expressly stated that this information provision should not be regarded as an offer or quotation.
PROPERTY DESCRIPTION
Prestigious office/workspace on the ground floor of the Nautical Centre Scheveningen, directly adjacent to the marina. The building (approx. 2010) is in excellent condition and combines commercial space on the ground floor with residential units above. Unit 98E is a bright space with large windows and a view of the harbour. The finish is modern with an industrial black ceiling and a mix of cast floor (pantry/toilet) and carpet (work area).
The space is logically laid out with:
- An open work floor with custom work tables including cable ducts/pass-throughs;
- A separate consultation/meeting area near the façade;
- A sleek pantry with a long work island and sink unit;
- Toilet group with washbasin and entrance hall;
- Generous storage/archive space behind sliding wall cabinets.
Features include lighting fixtures (including linear and designer pendants), sun-resistant roller blinds, data/electrical facilities via cable ducts and several fixed cupboards. The space is turnkey and ready for immediate use.
ENVIRONMENTAL FACTORS
The Nautical Centre Scheveningen is located on the 2nd Binnenhaven: a lively mix of residential, commercial and hospitality establishments with terraces, a marina and the annual North Sea Regatta. The beach, the boulevard, the Kurhaus, Holland Casino, Pathé and the shops on Frederik Hendriklaan are a short distance away.
FLOOR AREA
Total floor area approx. 90 m² (in accordance with NEN 2580), located on the ground floor.
DELIVERY LEVEL
Delivery empty and swept clean, in current high-quality condition, including:
- Generous headroom with industrial ceiling;
- Toilet with washbasin;
- Cast floor in wet areas, carpet in work area;
- Lighting fixtures;
- Cabling/feed-throughs and various wall/floor sockets;
- Window coverings (roller blinds).
Interior is available for purchase, price on request.
- Work island with sink unit;
- Lighting fixtures;
- (Custom-made) work furniture and wall units/sliding doors.
ZONING PLAN
“Scheveningen Haven” (adopted 22-01-2015).
Zoning Mixed 2. For the full zoning plan, please visit:
ENERGY LABEL
The property has energy label A.
ACCESSIBILITY
Good access via the main roads of The Hague with connections to the A4, A44, A12 and A13 motorways.
Public transport accessibility via tram 16 and bus 22 towards The Hague Central Station, among others.
PARKING
No private parking facilities. Free parking until 6 p.m. in the immediate vicinity; parking spaces directly in front of the door.
RENT
€1,750 per month, plus VAT.
SERVICE CHARGES
The service charges are payable in advance and amount to
€100 per m² per year, plus VAT. The following services are provided for this amount:
- Heating (block heating; charged based on actual consumption);
- Minor maintenance;
- Cleaning/delivery and removal of containers;
- Window cleaning;
- Periodic inspection of installations;
- Additional collective costs in consultation;
- Administration costs of 5% on the above supplies and services.
- Other utilities (water/electricity, etc.) in the tenant's name.
RENTAL TERM
In consultation.
NOTICE PERIOD
06 (six) months.
ACCEPTANCE
In consultation.
RENT PAYMENT
Per month in advance.
RENT ADJUSTMENT
Annually, for the first time 1 year after the commencement date of the lease, based on the change in the price index according to the Consumer Price Index (CPI), All Households (2015=100), published by Statistics Netherlands (CBS).
VAT
The landlord wishes to opt for VAT-taxed rental. If the tenant does not meet the criteria, a percentage to be agreed upon will be determined to compensate for the lost VAT.
SECURITY DEPOSIT
Bank guarantee/security deposit equal to a gross payment obligation of at least 3 (three) months (rent, service costs and VAT), depending on the tenant's financial standing.
RENTAL AGREEMENT
The rental agreement will be drawn up in accordance with the ROZ model Rental Agreement for OFFICE SPACE and other commercial space within the meaning of Section 7:230a of the Dutch Civil Code, as established by the Real Estate Council (ROZ) in 2015, with additional provisions for the landlord.
+++
The above property information has been compiled with care. We cannot accept any liability for its accuracy, nor can any rights be derived from the information provided. Floor areas and other surface areas are indicative only and may differ in reality. It is expressly stated that this information provision should not be regarded as an offer or quotation.
Involved real estate agent
Map
Map is loading...
Cadastral boundaries
Buildings
Travel time
Gain insight into the reachability of this object, for instance from a public transport station or a home address.
