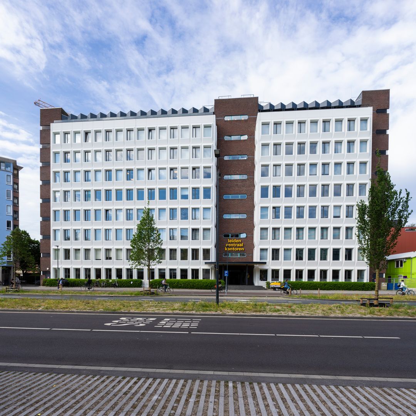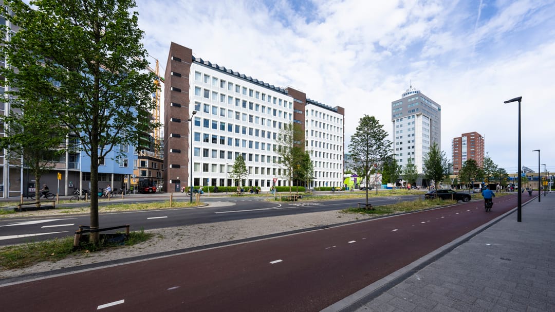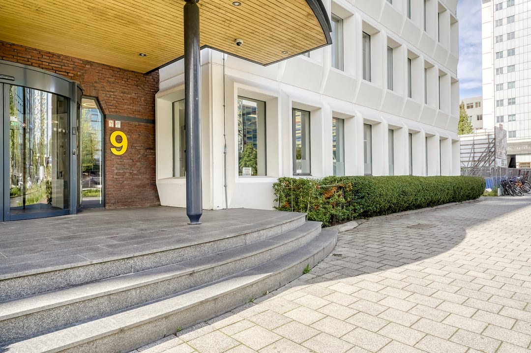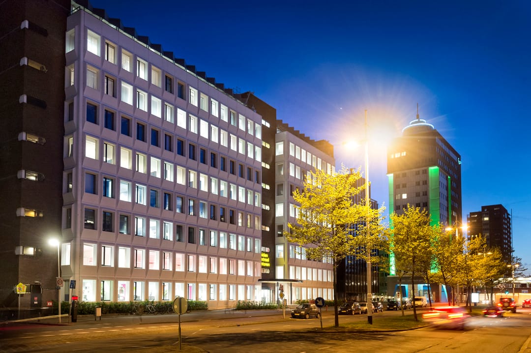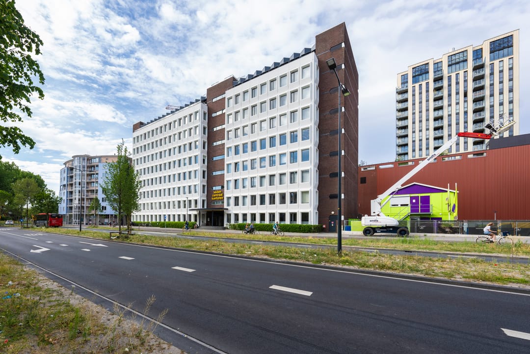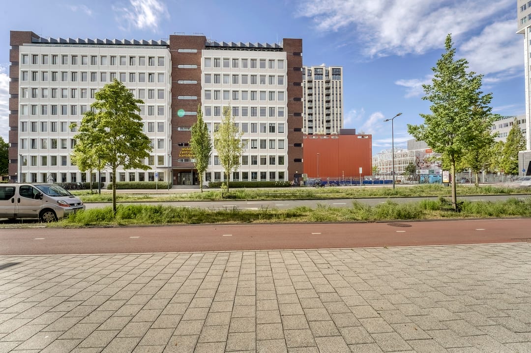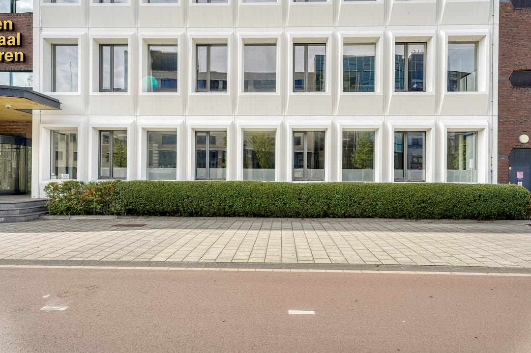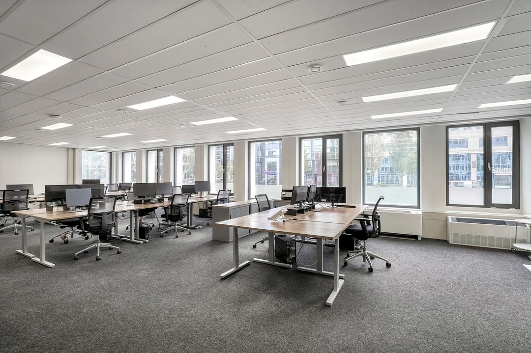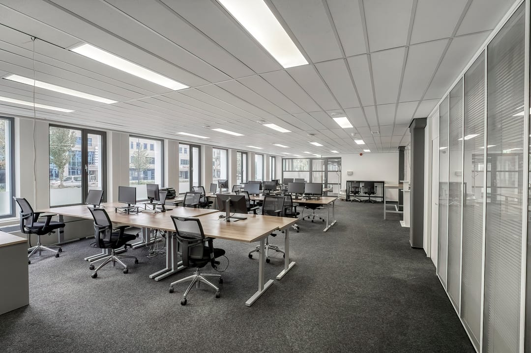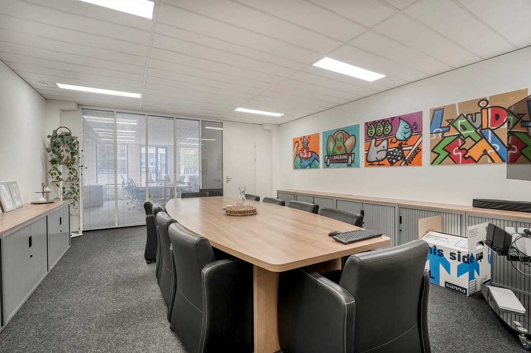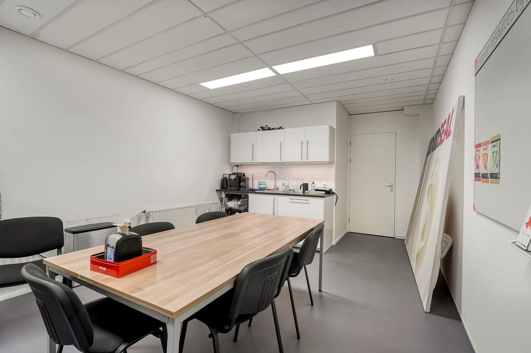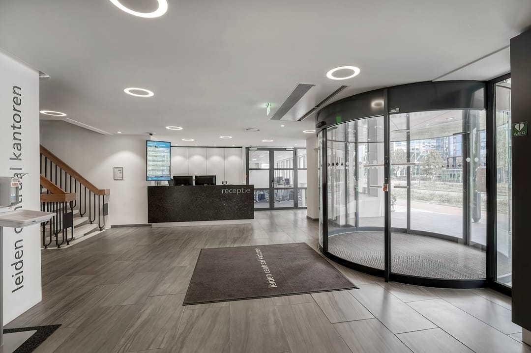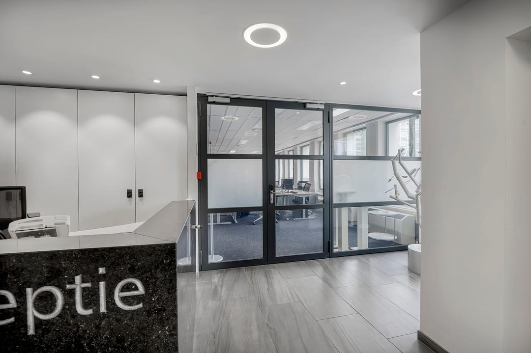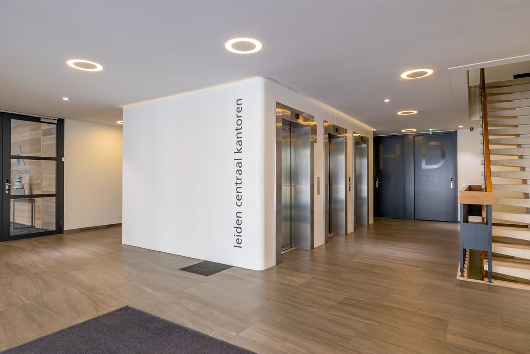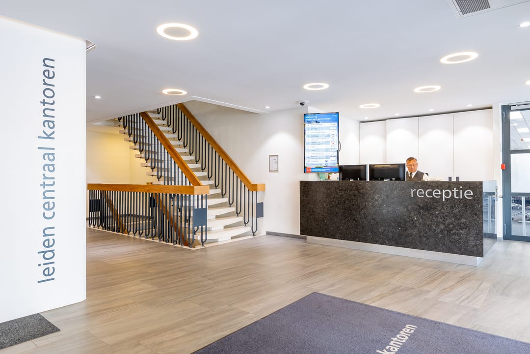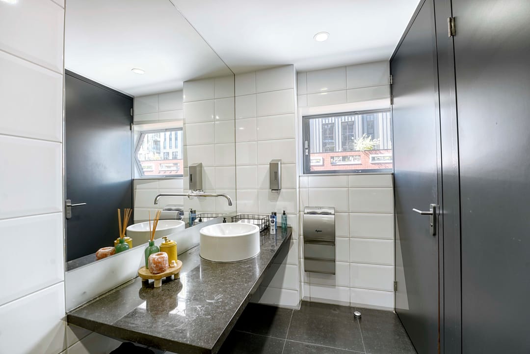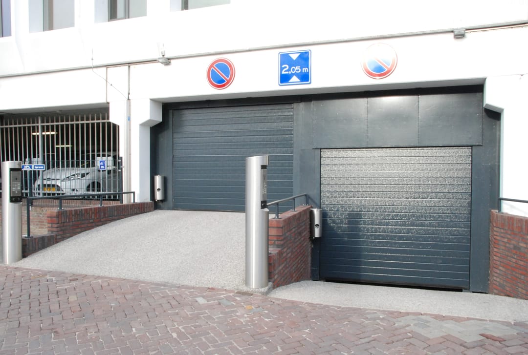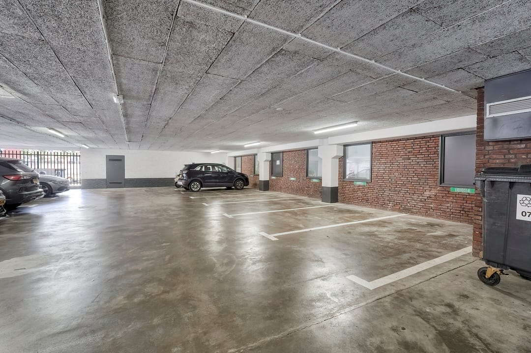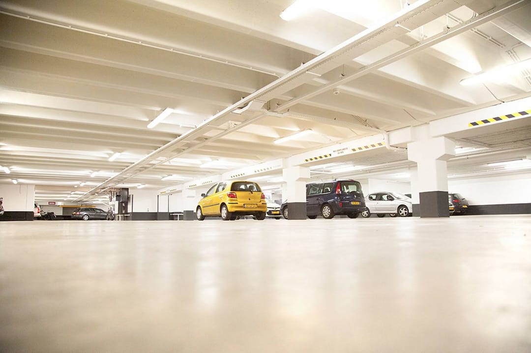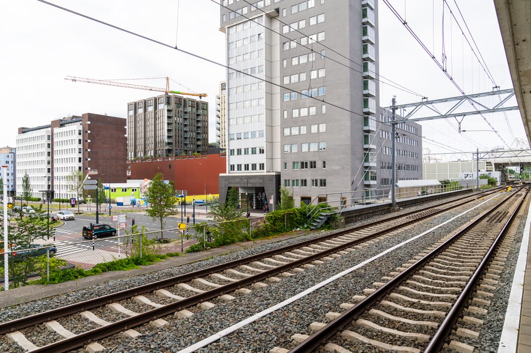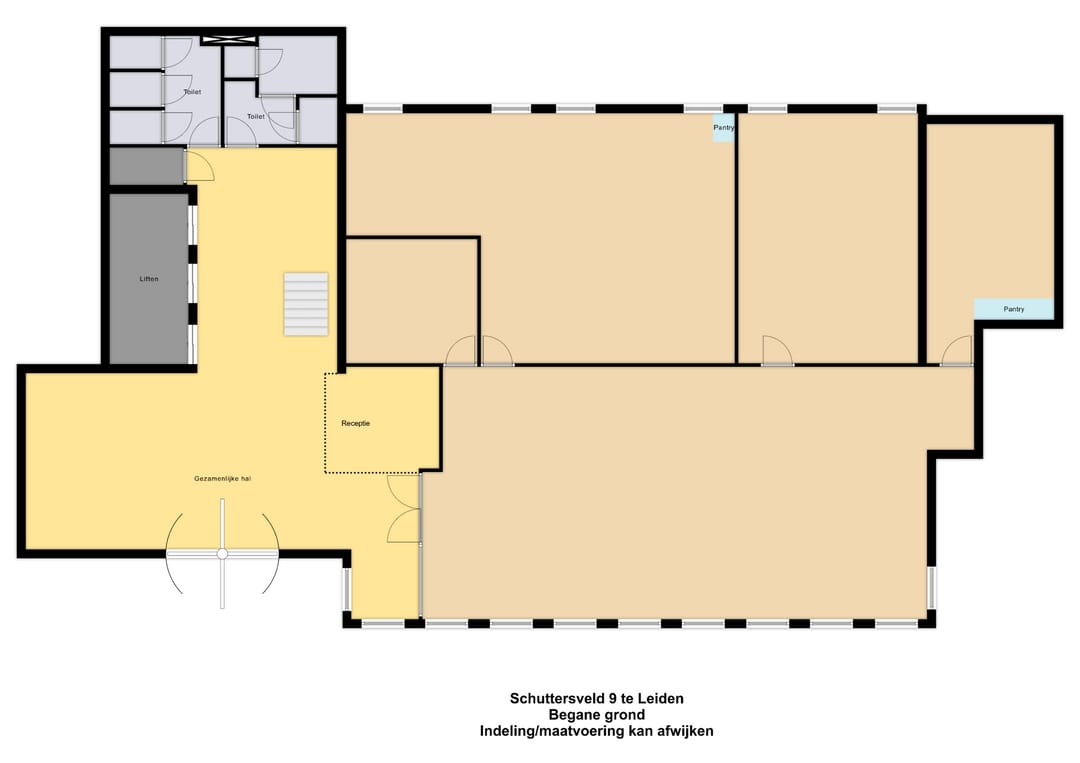 This business property on funda in business: https://www.fundainbusiness.nl/43168917
This business property on funda in business: https://www.fundainbusiness.nl/43168917
Schuttersveld 9 2316 XG Leiden
- Rented
Price negotiable
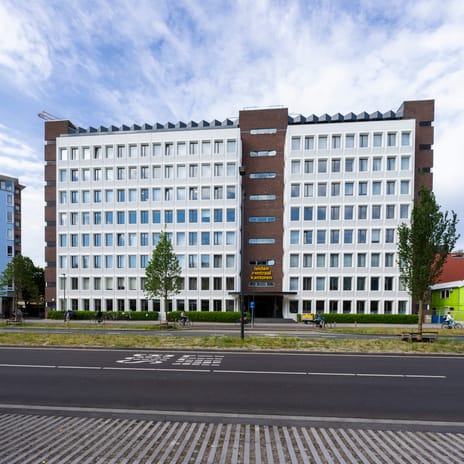
Description
Very high-quality, modern office space of approx. 270 m² LFA with abundant natural light, located on the ground floor of the iconic office building “Leiden Centraal Kantoren” (Energy Label A). The property is situated at the intersection of Leiden’s historic city centre – with all its urban amenities – and just one minute from Leiden Central Station. The building features two very spacious indoor parking garages, with a minimum of three parking spaces available for rent.
A sustainable thermal energy storage system is in operation. Amenities include: building managers, fibre-optic internet, a representative entrance lobby with reception, three large elevators, a wide staircase, automatic license plate recognition, electronic access control (tags), CCTV surveillance, steel entrance facades, advanced sanitary facilities, modernised parking garages, bicycle storage, etc. Esteemed tenants such as Holland Rijnland, Amref Flying Doctors, and the Telegraaf Media Group are located in this institutional-grade, high-quality building. In recent years, this part of the station area has undergone major urban redevelopment and has become the most prominent business location in the Leiden region (including food & beverage and leisure facilities).
Location
The property is easily accessible by car and is located only 5 minutes from the A44 motorway to Amsterdam and The Hague.
Accessibility by public transport is excellent, with Leiden Central Station, the bus terminal, and a taxi stand directly adjacent.
Surface Area
The available office space has a floor area of approx. 270 m² LFA and is located on the right-hand side of the ground floor.
Parking
Up to 5 parking spaces are available for rent by arrangement, located in the parking garages directly behind the office space.
Delivery Condition
The premises are offered in their current state (‘as is, where is’) and include, among other things:
- spacious entrance with reception;
- on-site building manager(s);
- flexible layout due to open spans;
- suspended ceiling with lighting fixtures;
- partially glazed partition walls;
- separate male/female restrooms (in the entrance hall);
- heating/cooling units;
- cable ducts.
Lease Conditions
Rental Price
Upon request.
Parking Rental Price
Upon request.
Service Charges The service costs are on an Advance payment of € 47.50 per m² per year, excluding VAT, based on the following services and supplies:
- building managers
- gas, electricity, and water consumption including standing charges
- maintenance and periodic inspection of the ATES installation, heating and air treatment systems, lift installations, booster installations, window cleaning systems, fire alarm, building security, fault detection systems, emergency power supply, alarm, data and CCTV systems, automatic doors, intercom/access control systems (tags and license plate registration)
- maintenance of sanitary facilities, hand dryers, soap dispensers, etc.
- cleaning and maintenance of common areas, lifts, glazing of common areas and exterior windows, streets, terraces, landscaping, parking areas and grounds, as well as snow and ice removal
- waste disposal, container rental, etc.
- insurance premium for external glazing
- maintenance of lighting in common areas
- periodic cleaning and unclogging of gutters and rainwater drainage systems
- administration fee of 5% over the above-mentioned services and suppliescleaning costs and maintenance of the common areas, elevators, glazing of common areas and exterior, streets, terraces, greenery, parking basement and terrain, as well as the removal of snow and ice;
VAT
The landlord opts for VAT-taxed rent. If the tenant is unable to deduct VAT, the rent will be increased in consultation with the tenant to compensate for the loss of the possibility to opt for VAT-taxed rent.
Lease Term
5 years + 5-year renewal periods.
Payment
Rent, service charges, and any applicable VAT are payable quarterly in advance.
Security
Upon signing the lease agreement, the tenant will provide a bank guarantee or deposit equal to three months’ gross payment obligations.
Rent Indexation
Annually, for the first time one year after the commencement date of the lease agreement, based on the change in the monthly consumer price index (CPI) “all households” series (2006=100), as published by Statistics Netherlands (CBS).
Lease Agreement
Lease agreement based on the standard model of the Dutch Real Estate Council (ROZ), as used by the Dutch Association of Real Estate Agents (NVM).
Commencement Date
In consultation with the landlord.
Energy Label
The office building has an Energy Label A.
Brokerage Fee
If a transaction is concluded through the intermediation of Barnhoorn Bedrijfsmakelaardij B.V., you will not owe any costs or brokerage fees.
A sustainable thermal energy storage system is in operation. Amenities include: building managers, fibre-optic internet, a representative entrance lobby with reception, three large elevators, a wide staircase, automatic license plate recognition, electronic access control (tags), CCTV surveillance, steel entrance facades, advanced sanitary facilities, modernised parking garages, bicycle storage, etc. Esteemed tenants such as Holland Rijnland, Amref Flying Doctors, and the Telegraaf Media Group are located in this institutional-grade, high-quality building. In recent years, this part of the station area has undergone major urban redevelopment and has become the most prominent business location in the Leiden region (including food & beverage and leisure facilities).
Location
The property is easily accessible by car and is located only 5 minutes from the A44 motorway to Amsterdam and The Hague.
Accessibility by public transport is excellent, with Leiden Central Station, the bus terminal, and a taxi stand directly adjacent.
Surface Area
The available office space has a floor area of approx. 270 m² LFA and is located on the right-hand side of the ground floor.
Parking
Up to 5 parking spaces are available for rent by arrangement, located in the parking garages directly behind the office space.
Delivery Condition
The premises are offered in their current state (‘as is, where is’) and include, among other things:
- spacious entrance with reception;
- on-site building manager(s);
- flexible layout due to open spans;
- suspended ceiling with lighting fixtures;
- partially glazed partition walls;
- separate male/female restrooms (in the entrance hall);
- heating/cooling units;
- cable ducts.
Lease Conditions
Rental Price
Upon request.
Parking Rental Price
Upon request.
Service Charges The service costs are on an Advance payment of € 47.50 per m² per year, excluding VAT, based on the following services and supplies:
- building managers
- gas, electricity, and water consumption including standing charges
- maintenance and periodic inspection of the ATES installation, heating and air treatment systems, lift installations, booster installations, window cleaning systems, fire alarm, building security, fault detection systems, emergency power supply, alarm, data and CCTV systems, automatic doors, intercom/access control systems (tags and license plate registration)
- maintenance of sanitary facilities, hand dryers, soap dispensers, etc.
- cleaning and maintenance of common areas, lifts, glazing of common areas and exterior windows, streets, terraces, landscaping, parking areas and grounds, as well as snow and ice removal
- waste disposal, container rental, etc.
- insurance premium for external glazing
- maintenance of lighting in common areas
- periodic cleaning and unclogging of gutters and rainwater drainage systems
- administration fee of 5% over the above-mentioned services and suppliescleaning costs and maintenance of the common areas, elevators, glazing of common areas and exterior, streets, terraces, greenery, parking basement and terrain, as well as the removal of snow and ice;
VAT
The landlord opts for VAT-taxed rent. If the tenant is unable to deduct VAT, the rent will be increased in consultation with the tenant to compensate for the loss of the possibility to opt for VAT-taxed rent.
Lease Term
5 years + 5-year renewal periods.
Payment
Rent, service charges, and any applicable VAT are payable quarterly in advance.
Security
Upon signing the lease agreement, the tenant will provide a bank guarantee or deposit equal to three months’ gross payment obligations.
Rent Indexation
Annually, for the first time one year after the commencement date of the lease agreement, based on the change in the monthly consumer price index (CPI) “all households” series (2006=100), as published by Statistics Netherlands (CBS).
Lease Agreement
Lease agreement based on the standard model of the Dutch Real Estate Council (ROZ), as used by the Dutch Association of Real Estate Agents (NVM).
Commencement Date
In consultation with the landlord.
Energy Label
The office building has an Energy Label A.
Brokerage Fee
If a transaction is concluded through the intermediation of Barnhoorn Bedrijfsmakelaardij B.V., you will not owe any costs or brokerage fees.
Features
Transfer of ownership
- Last rental price
- Rental amount negotiable
- Service charges
- € 47 per square meter per year (21% VAT applies)
- Listed since
-
- Status
- Rented
Construction
- Main use
- Office
- Building type
- Resale property
- Year of construction
- 1973
Surface areas
- Area
- 270 m²
Layout
- Number of floors
- 1 floor
- Facilities
- Mechanical ventilation, peak cooling, built-in fittings, elevators, windows can be opened, cable ducts, modular ceiling, toilet, pantry, heating and room layout
Energy
- Energy label
- A 1.04
Surroundings
- Location
- Office park and railway station site
- Accessibility
- Bus stop in less than 500 m, bus junction in less than 500 m, Dutch Railways Intercity station in less than 500 m and motorway exit in 2000 m to 3000 m
NVM real estate agent
Photos
