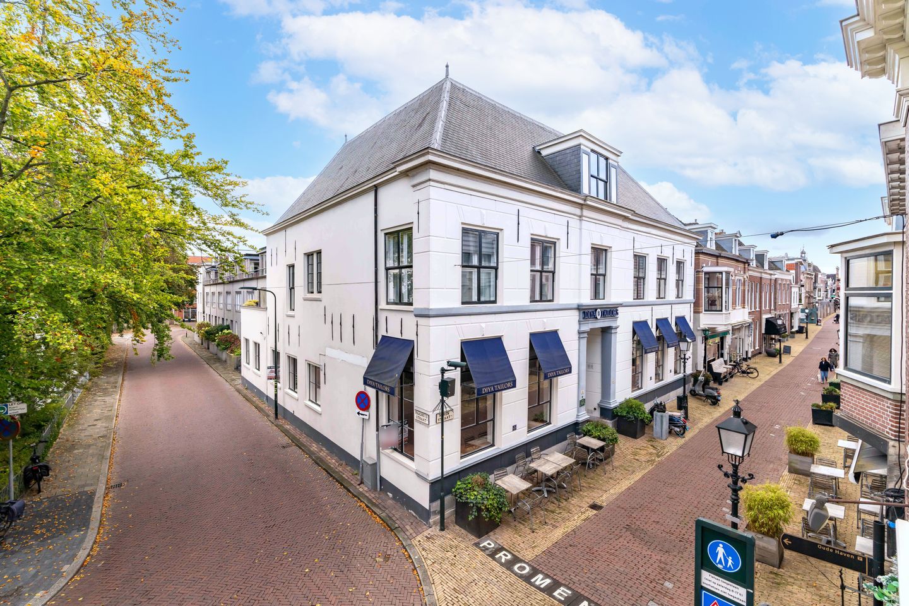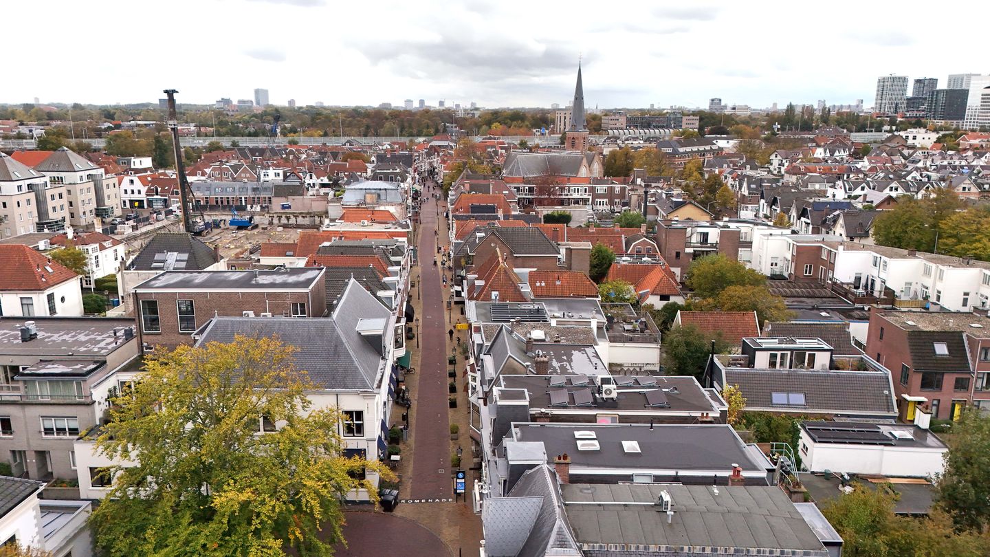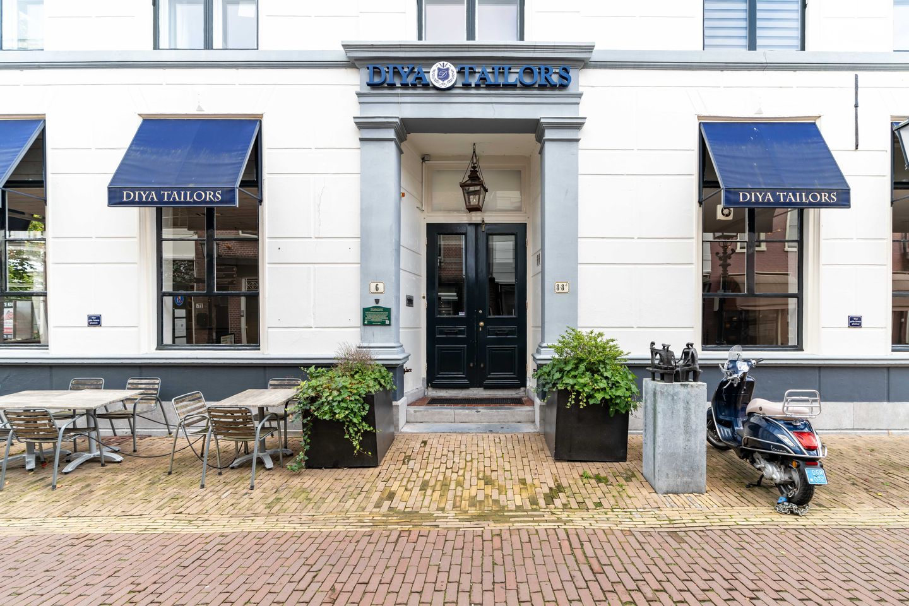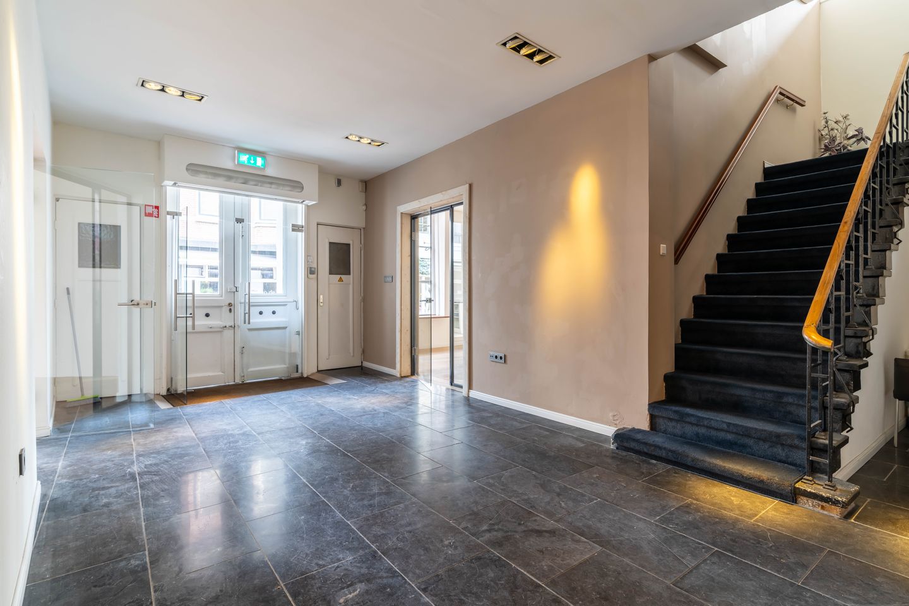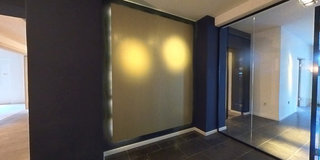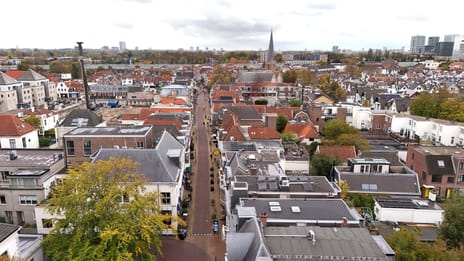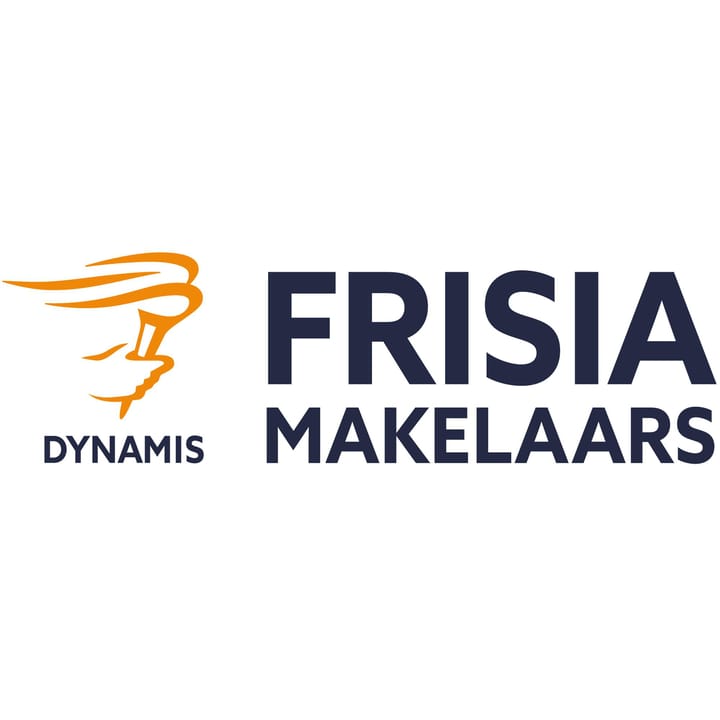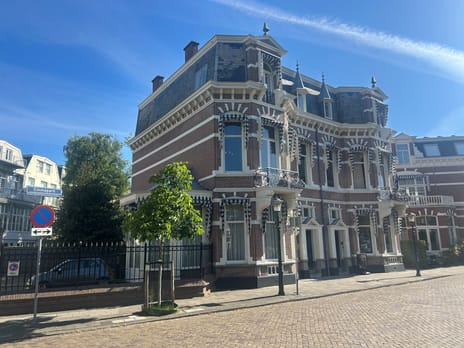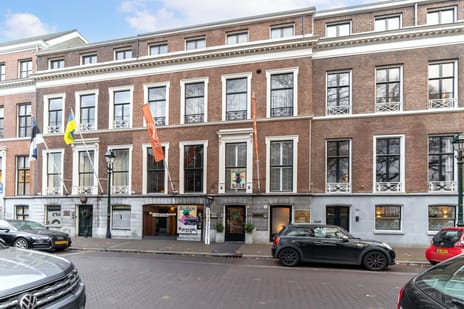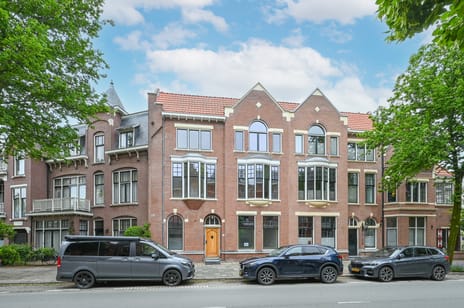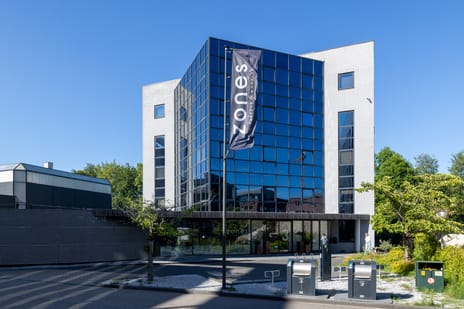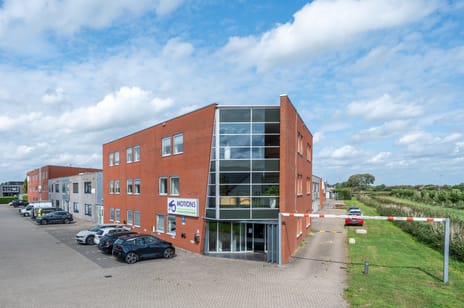Description
Herenstraat 6 in Voorburg
PROPERTY DESCRIPTION
This property was built around 1900. The entire building is presentable and in good condition. The characteristic facade, high windows, and authentic details give the property a presentable and stately appearance that immediately catches the eye. Inside, the space offers pleasant natural light and generous ceiling heights, which together create an open and inviting atmosphere.
The ground floor comprises commercial space of approximately 338.1 m² GFA, suitable for both retail and office use. The entrance is located centrally in the front facade. Behind the entrance is the communal hall, which provides access to the retail/office space and stairs to the upper floors (apartments).
Inside, the space exudes history and elegance, combined with practical functionality: a large open kitchen, various compartments, and sanitary facilities on the mezzanine floor ensure a pleasant working environment and versatile layout options.
SURROUNDINGS
In the heart of the charming Herenstraat in Voorburg, we are offering this monumental and characteristic building for rent and for sale. Thanks to its representative appearance, high ceilings, and large windows, this building is ideal for both retail and office use.
The area is characterized by a lively mix of shops (Parfumerie Mooi, Sucré Salé), restaurants (Aan de Tafel, The Fox, Fratelli) and high-quality (business) services, making this property perfect for a variety of uses.
FLOOR AREA
The total floor area is approximately 371.4 m², divided as follows:
- Basement: approximately 29.1 m²;
- Ground floor: approximately 338.1 m²;
- Mezzanine: approximately 4.2 m².
DELIVERY LEVEL
The property will be delivered empty and swept clean, including the following facilities:
- Representative entrance;
- Fully equipped kitchen;
- Modern sanitary facilities;
- Central heating system.
However, the property will be let on a shell basis only.
ZONING PLAN
‘Urban Zoning Plan Restoration Decision’ adopted on July 8, 2025.
The property falls under the zoning category ‘Mixed’, allowing for both retail and service businesses and social facilities.
For the complete zoning plan, please visit: omgevingswet.overheid.nl
ENERGY LABEL
The property does not have an energy label, as it is a listed building.
ACCESSIBILITY
The location is easily accessible by car and public transport. The Hague, Leiden, and Rotterdam are just a few minutes away via the Rodelaan – Utrechtsebaan (A12). The A4 and A13 are also a short distance away.
Voorburg station is within walking distance and offers connections to The Hague Central Station, Gouda, Rotterdam, and Amsterdam. Various bus and tram stops are a few minutes' walk away.
PARKING
The property does not have its own parking facilities. Parking is available on public roads (blue zone) in the immediate vicinity.
RENT
€75,000 per year, plus VAT.
SERVICE CHARGES
The tenant is responsible for connecting and paying for all utilities.
RENTAL TERM
5 (five) years + 5 (five) option years.
NOTICE PERIOD
12 (twelve) months.
ACCEPTANCE
In consultation.
RENT PAYMENT
Per month in advance.
RENT ADJUSTMENT
Annually, for the first time 1 year after the lease commencement date, based on the change in the price index according to the Consumer Price Index (CPI), All Households (2015=100), published by Statistics Netherlands (CBS).
VAT
The landlord wishes to opt for VAT-taxed rental. If the tenant does not meet the criteria, a percentage to be agreed upon will be determined to compensate for the lost VAT.
SECURITY DEPOSIT
Bank guarantee/security deposit equal to a gross payment obligation of at least 3 (three) months (rent, service charges, and VAT), depending on the tenant's financial standing.
LEASE AGREEMENT
Office space
The lease agreement will be drawn up in accordance with the ROZ model Lease Agreement for OFFICE SPACE and other commercial space within the meaning of Section 7:230a of the Dutch Civil Code, as established by the Real Estate Council (ROZ) in 2025, with additional provisions from the lessor.
Retail space
The lease agreement will be drawn up in accordance with the ROZ model Lease Agreement for Retail Space established by the Real Estate Council (ROZ) in 2025, with additional provisions from the lessor.
SALE PRICE
€1,295,000, costs payable by the buyer
ACCEPTANCE
In consultation.
CADASTRE DATA
Municipality: The Hague
Section: E
Number: 8122
Apartment index: 11
VAT
No VAT is payable on the transfer and delivery.
SECURITY
Upon signing the purchase agreement, the buyer will pay a deposit of 10% of the purchase price into the notary's escrow account within 10 working days after the agreement has been signed by both parties, as additional security for the fulfillment of their obligations.
PURCHASE AGREEMENT
Standard NVM purchase agreement BOG.
TERMS AND CONDITIONS OF SALE
For the terms and conditions of sale, please refer to the non-binding property information.
+++
The above property information has been compiled with care. We cannot accept any liability for its accuracy, nor can any rights be derived from the information provided. Floor areas and other surface areas are indicative only and may differ in reality. It is expressly stated that this information provision should not be regarded as an offer or quotation.
PROPERTY DESCRIPTION
This property was built around 1900. The entire building is presentable and in good condition. The characteristic facade, high windows, and authentic details give the property a presentable and stately appearance that immediately catches the eye. Inside, the space offers pleasant natural light and generous ceiling heights, which together create an open and inviting atmosphere.
The ground floor comprises commercial space of approximately 338.1 m² GFA, suitable for both retail and office use. The entrance is located centrally in the front facade. Behind the entrance is the communal hall, which provides access to the retail/office space and stairs to the upper floors (apartments).
Inside, the space exudes history and elegance, combined with practical functionality: a large open kitchen, various compartments, and sanitary facilities on the mezzanine floor ensure a pleasant working environment and versatile layout options.
SURROUNDINGS
In the heart of the charming Herenstraat in Voorburg, we are offering this monumental and characteristic building for rent and for sale. Thanks to its representative appearance, high ceilings, and large windows, this building is ideal for both retail and office use.
The area is characterized by a lively mix of shops (Parfumerie Mooi, Sucré Salé), restaurants (Aan de Tafel, The Fox, Fratelli) and high-quality (business) services, making this property perfect for a variety of uses.
FLOOR AREA
The total floor area is approximately 371.4 m², divided as follows:
- Basement: approximately 29.1 m²;
- Ground floor: approximately 338.1 m²;
- Mezzanine: approximately 4.2 m².
DELIVERY LEVEL
The property will be delivered empty and swept clean, including the following facilities:
- Representative entrance;
- Fully equipped kitchen;
- Modern sanitary facilities;
- Central heating system.
However, the property will be let on a shell basis only.
ZONING PLAN
‘Urban Zoning Plan Restoration Decision’ adopted on July 8, 2025.
The property falls under the zoning category ‘Mixed’, allowing for both retail and service businesses and social facilities.
For the complete zoning plan, please visit: omgevingswet.overheid.nl
ENERGY LABEL
The property does not have an energy label, as it is a listed building.
ACCESSIBILITY
The location is easily accessible by car and public transport. The Hague, Leiden, and Rotterdam are just a few minutes away via the Rodelaan – Utrechtsebaan (A12). The A4 and A13 are also a short distance away.
Voorburg station is within walking distance and offers connections to The Hague Central Station, Gouda, Rotterdam, and Amsterdam. Various bus and tram stops are a few minutes' walk away.
PARKING
The property does not have its own parking facilities. Parking is available on public roads (blue zone) in the immediate vicinity.
RENT
€75,000 per year, plus VAT.
SERVICE CHARGES
The tenant is responsible for connecting and paying for all utilities.
RENTAL TERM
5 (five) years + 5 (five) option years.
NOTICE PERIOD
12 (twelve) months.
ACCEPTANCE
In consultation.
RENT PAYMENT
Per month in advance.
RENT ADJUSTMENT
Annually, for the first time 1 year after the lease commencement date, based on the change in the price index according to the Consumer Price Index (CPI), All Households (2015=100), published by Statistics Netherlands (CBS).
VAT
The landlord wishes to opt for VAT-taxed rental. If the tenant does not meet the criteria, a percentage to be agreed upon will be determined to compensate for the lost VAT.
SECURITY DEPOSIT
Bank guarantee/security deposit equal to a gross payment obligation of at least 3 (three) months (rent, service charges, and VAT), depending on the tenant's financial standing.
LEASE AGREEMENT
Office space
The lease agreement will be drawn up in accordance with the ROZ model Lease Agreement for OFFICE SPACE and other commercial space within the meaning of Section 7:230a of the Dutch Civil Code, as established by the Real Estate Council (ROZ) in 2025, with additional provisions from the lessor.
Retail space
The lease agreement will be drawn up in accordance with the ROZ model Lease Agreement for Retail Space established by the Real Estate Council (ROZ) in 2025, with additional provisions from the lessor.
SALE PRICE
€1,295,000, costs payable by the buyer
ACCEPTANCE
In consultation.
CADASTRE DATA
Municipality: The Hague
Section: E
Number: 8122
Apartment index: 11
VAT
No VAT is payable on the transfer and delivery.
SECURITY
Upon signing the purchase agreement, the buyer will pay a deposit of 10% of the purchase price into the notary's escrow account within 10 working days after the agreement has been signed by both parties, as additional security for the fulfillment of their obligations.
PURCHASE AGREEMENT
Standard NVM purchase agreement BOG.
TERMS AND CONDITIONS OF SALE
For the terms and conditions of sale, please refer to the non-binding property information.
+++
The above property information has been compiled with care. We cannot accept any liability for its accuracy, nor can any rights be derived from the information provided. Floor areas and other surface areas are indicative only and may differ in reality. It is expressly stated that this information provision should not be regarded as an offer or quotation.
Map
Map is loading...
Cadastral boundaries
Buildings
Travel time
Gain insight into the reachability of this object, for instance from a public transport station or a home address.
