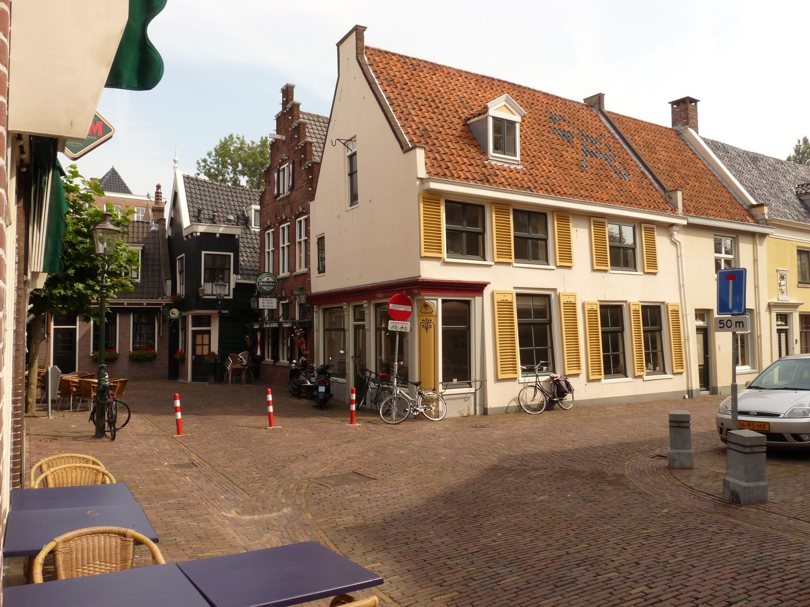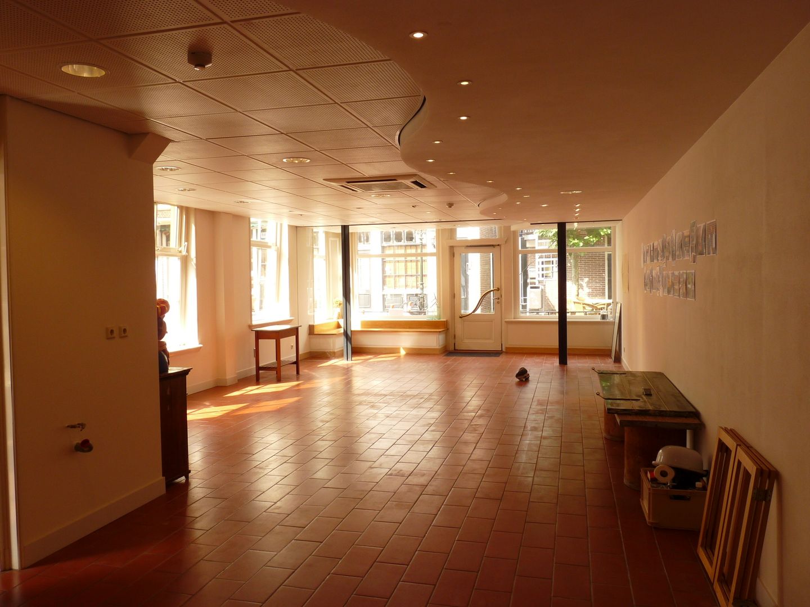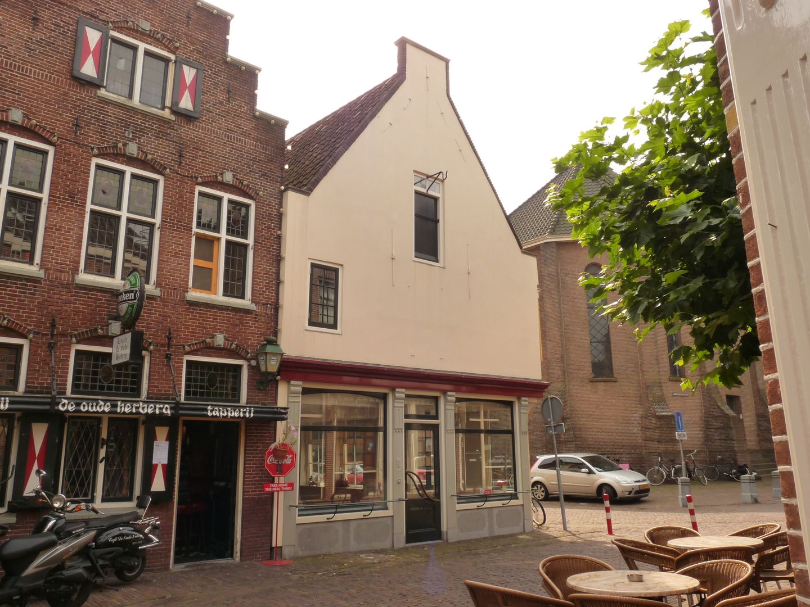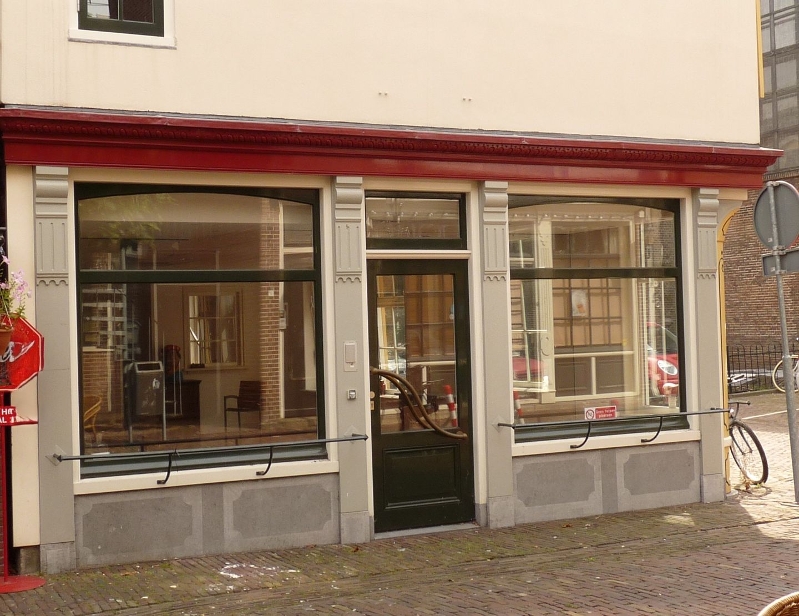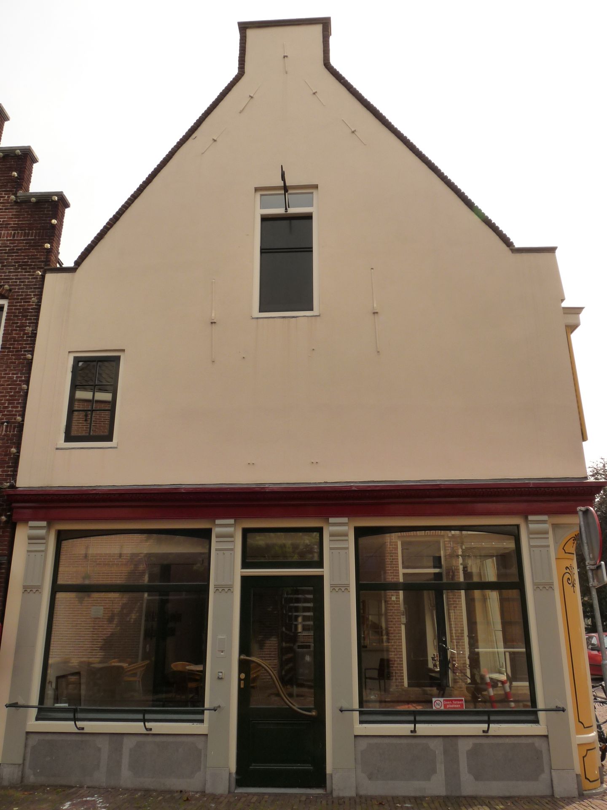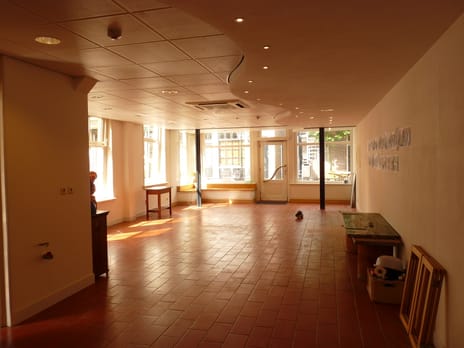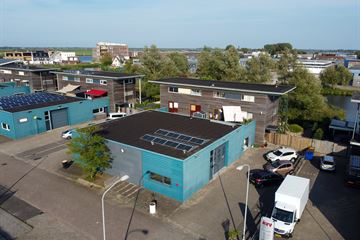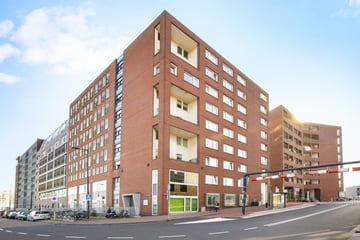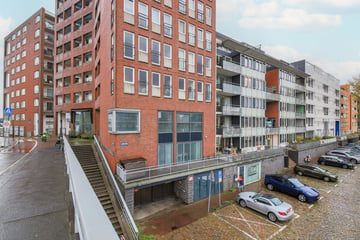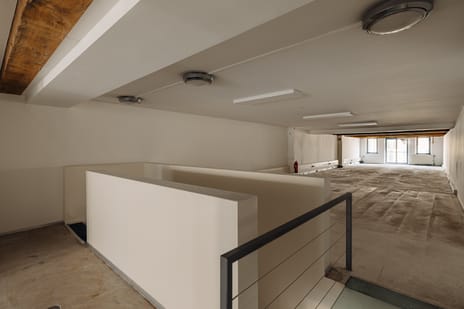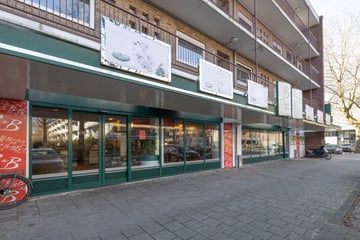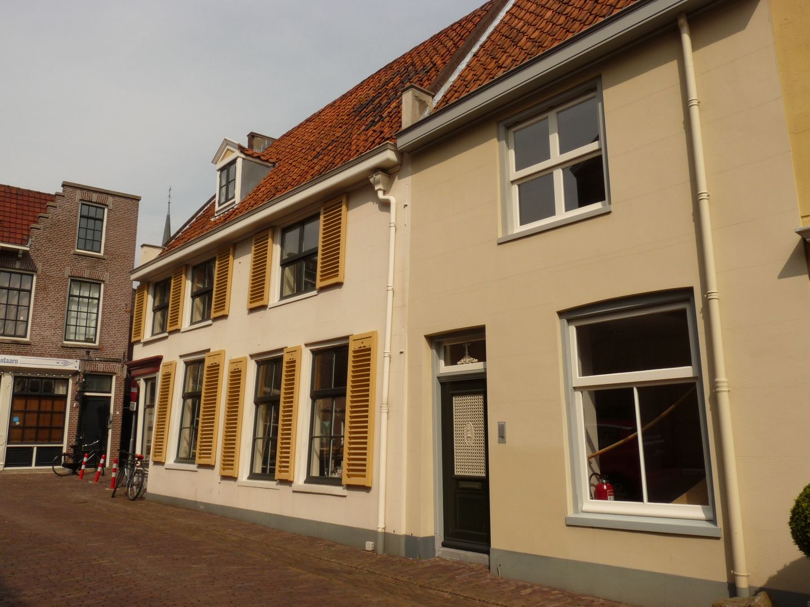Description
General:
Unique property with a gross floor area of 330 m² located in the old center of Zaandam, on the Klauwershoek and opposite the Oostzijderkerk.
The historic and monumental building is well maintained and has a characteristic atmosphere that such a building, built around 1700, naturally exudes. With the lock complex, the Dam and the West side around the corner, the location can certainly be called central.
The zoning plan offers numerous possibilities, from shop to office to practice, it's all possible. To keep the flexibility as great as possible, this unique building is offered in two parts, of course each with its own entrance!
The property is equipped with double glazing, a fire alarm system, a central vacuum system and of course sufficient electrical groups.
Location:
The location is very central, in cozy streets around the house are some restaurants and cafes. In addition, there is a wide choice of restaurants and terraces on Dam Square, which is practically around the corner. A little further on is the renovated city center with an extensive range of shops. You can also cycle to the train station within 5 minutes. From here there are direct connections to Amsterdam Central, Schiphol, Purmerend and Alkmaar, among others. The motorways are also easy to reach, within a few minutes you can drive to the A7, A8 and A10. And you can park for free a short distance from the house.
Classification:
Ground floor with entrance on the Klauwershoek and large windows. This space can be arranged as desired and also has a separate work/pantry/storage space. The whole measures 117 m² in accordance with the measurement sheet. Of course there is access to a private toilet.
The first and second floors can be used independently via a private entrance on the Zuiderkerkstraat. Via an internal staircase you reach the first floor, divided into two (office) spaces, a toilet with shower, a separate pantry and a room for archives, server and the like. The first floor has a surface area of 89 m², in accordance with the measurement chart.
This floor is equipped with air conditioning. The second (roof) floor measures, in accordance with the measurement sheet, 89 m² consists of a landing with central heating cupboard and a large room where the trusses are visible. An attic has been installed here, so the height is slightly limited.
Destination:
In accordance with the current zoning plan, the building Zuiderkerkstraat 1 in Zaandam has the zoning Centrumdoelen D 4 (CD4). Housing is allowed. Catering only on the first floor (= ground floor). Only catering category I (max 200 m2 in total within the zoning CD4) and II (max 400 m2 in total within the zoning CD4 and a maximum of 3 catering establishments) from the State of Catering Activities
Unique property with a gross floor area of 330 m² located in the old center of Zaandam, on the Klauwershoek and opposite the Oostzijderkerk.
The historic and monumental building is well maintained and has a characteristic atmosphere that such a building, built around 1700, naturally exudes. With the lock complex, the Dam and the West side around the corner, the location can certainly be called central.
The zoning plan offers numerous possibilities, from shop to office to practice, it's all possible. To keep the flexibility as great as possible, this unique building is offered in two parts, of course each with its own entrance!
The property is equipped with double glazing, a fire alarm system, a central vacuum system and of course sufficient electrical groups.
Location:
The location is very central, in cozy streets around the house are some restaurants and cafes. In addition, there is a wide choice of restaurants and terraces on Dam Square, which is practically around the corner. A little further on is the renovated city center with an extensive range of shops. You can also cycle to the train station within 5 minutes. From here there are direct connections to Amsterdam Central, Schiphol, Purmerend and Alkmaar, among others. The motorways are also easy to reach, within a few minutes you can drive to the A7, A8 and A10. And you can park for free a short distance from the house.
Classification:
Ground floor with entrance on the Klauwershoek and large windows. This space can be arranged as desired and also has a separate work/pantry/storage space. The whole measures 117 m² in accordance with the measurement sheet. Of course there is access to a private toilet.
The first and second floors can be used independently via a private entrance on the Zuiderkerkstraat. Via an internal staircase you reach the first floor, divided into two (office) spaces, a toilet with shower, a separate pantry and a room for archives, server and the like. The first floor has a surface area of 89 m², in accordance with the measurement chart.
This floor is equipped with air conditioning. The second (roof) floor measures, in accordance with the measurement sheet, 89 m² consists of a landing with central heating cupboard and a large room where the trusses are visible. An attic has been installed here, so the height is slightly limited.
Destination:
In accordance with the current zoning plan, the building Zuiderkerkstraat 1 in Zaandam has the zoning Centrumdoelen D 4 (CD4). Housing is allowed. Catering only on the first floor (= ground floor). Only catering category I (max 200 m2 in total within the zoning CD4) and II (max 400 m2 in total within the zoning CD4 and a maximum of 3 catering establishments) from the State of Catering Activities
Map
Map is loading...
Cadastral boundaries
Buildings
Travel time
Gain insight into the reachability of this object, for instance from a public transport station or a home address.
