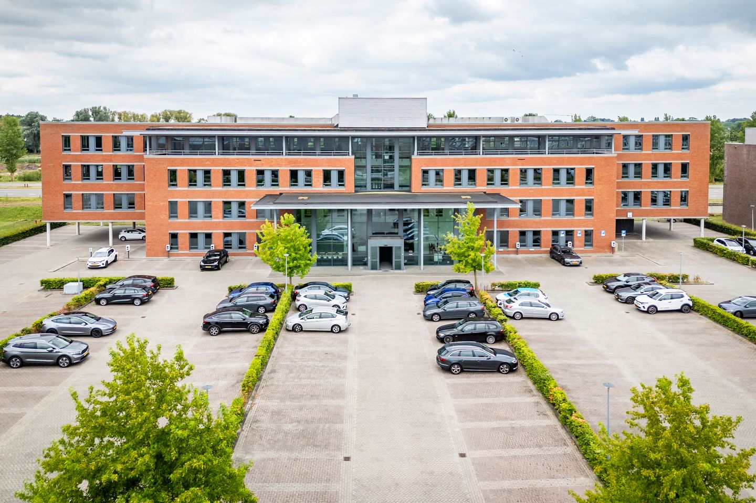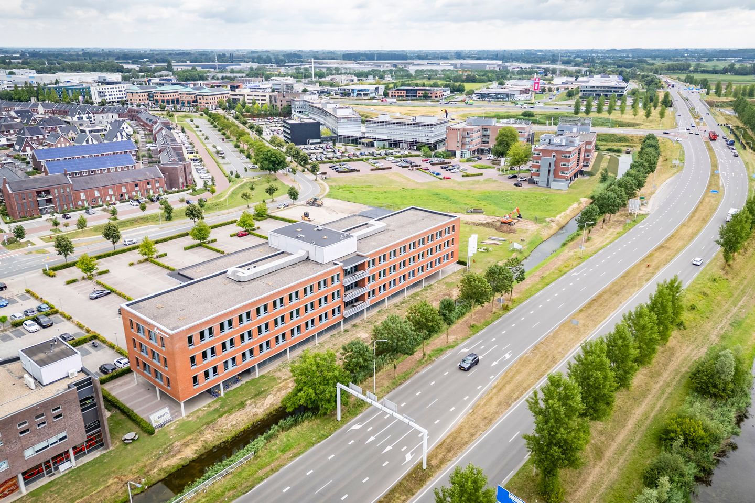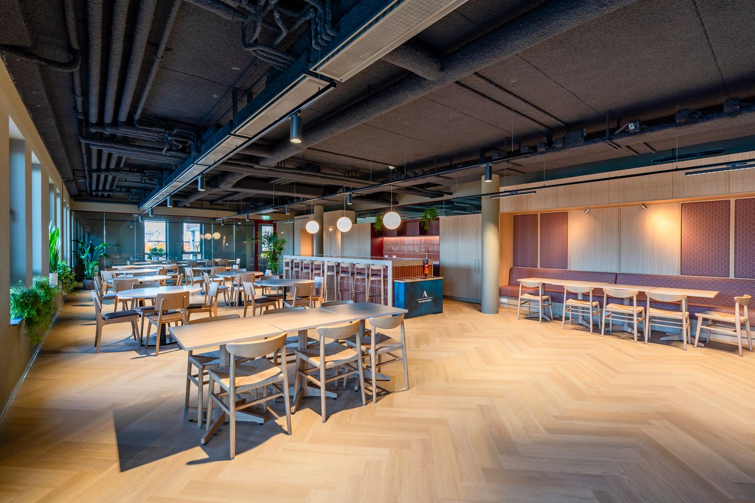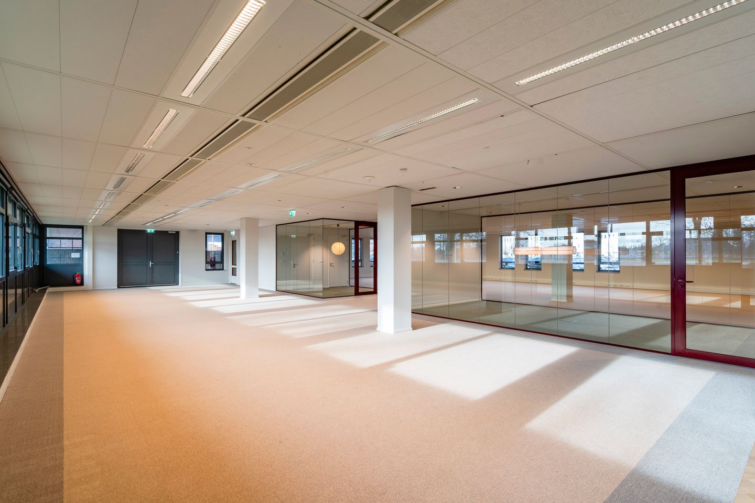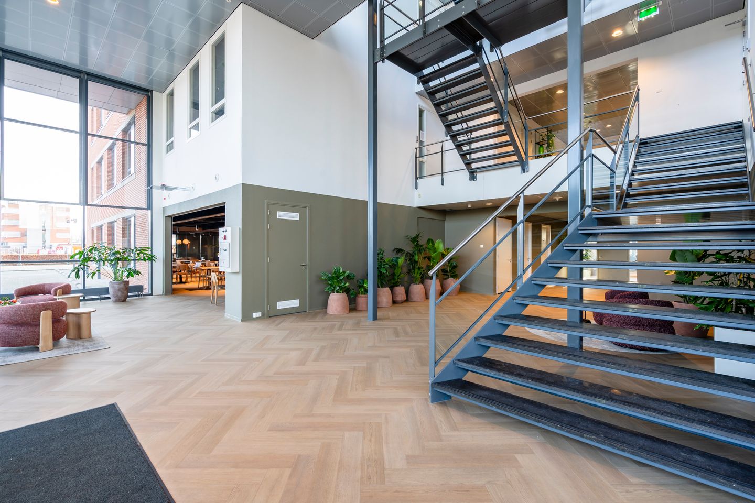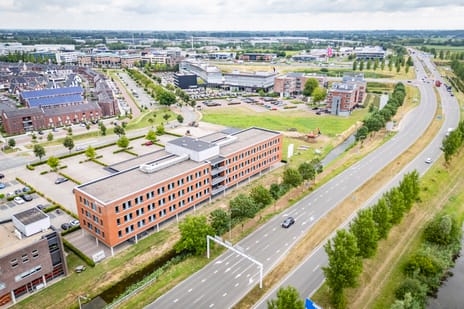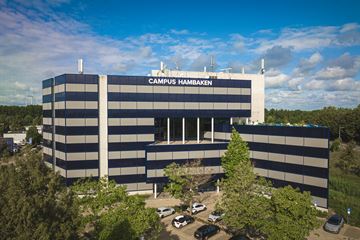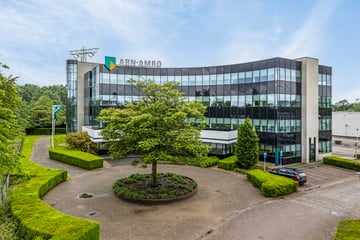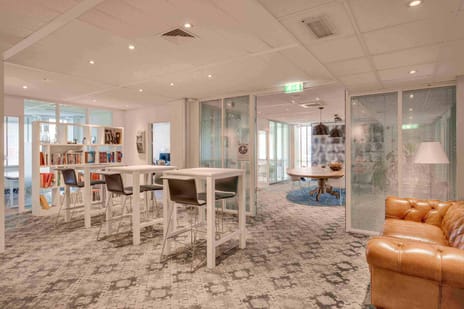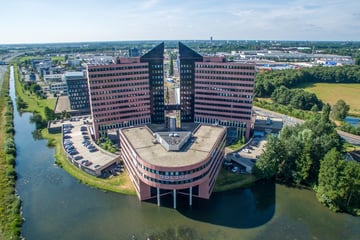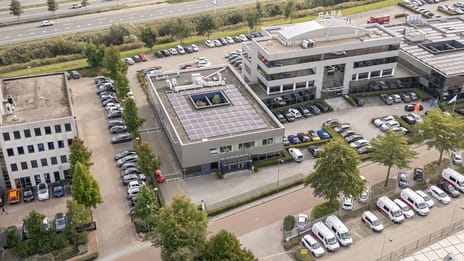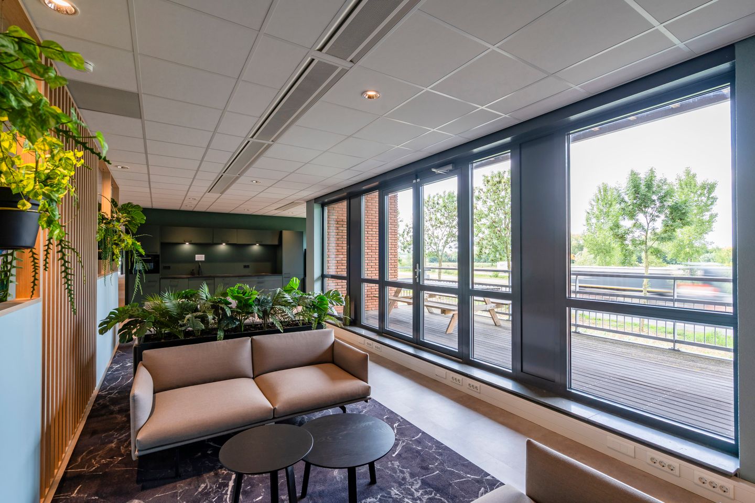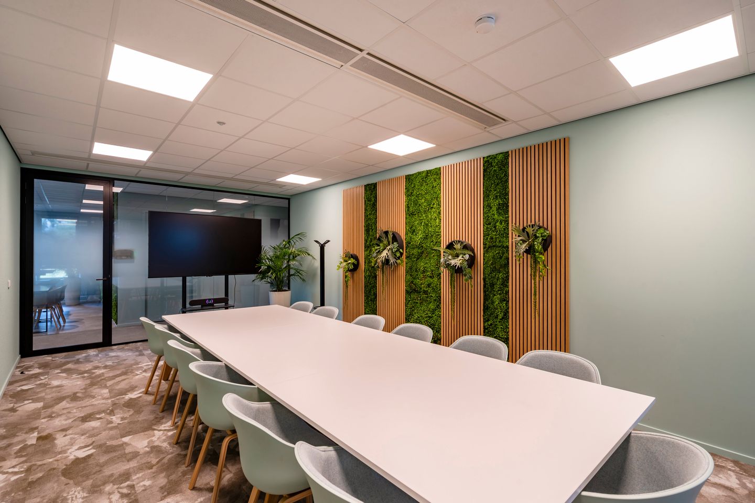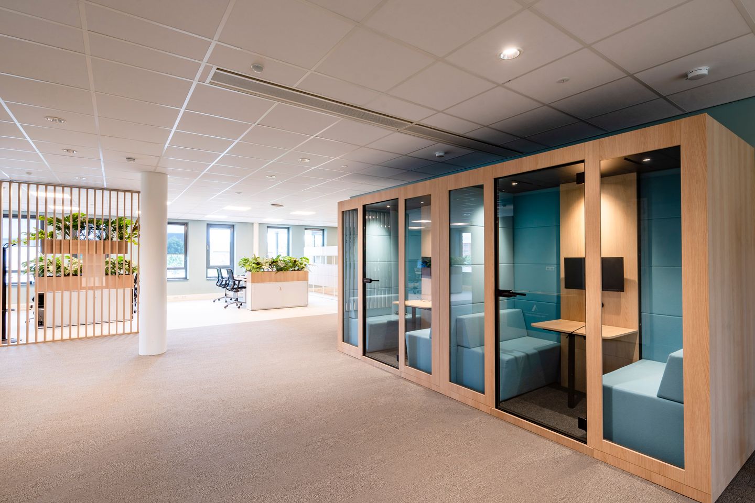Description
LOCATION
In one of the top locations, directly on the A2 in Zaltbommel, stands the office building De Hoog, part of the De Waluwe business park. Due to the high quality requirements of the Zaltbommel municipality, the park enjoys an exceptionally pleasant working and living environment.
In the immediate vicinity, you'll find the Van der Valk Hotel Zaltbommel with various facilities including hotel, restaurant, bar, meeting rooms, and a fitness center. The area is home to several prominent national and international companies, including the headquarters of Adecco Netherlands, which is also a tenant of this office building. For daily shopping needs, there is a shopping center within walking distance, perfect for a visit during lunch.
ACCESSIBILITY
By Car
Due to the direct location of the office park along the A2 highway (Amsterdam-Maastricht), the property is optimally accessible by private transport. Utrecht is approximately 20 minutes away by car, while Den Bosch is about 10 minutes from the location.
Public transport
There is a bus stop in front of the office building with direct connections to Zaltbommel Railway Station. The railway station is approximately a 25-minute walk away.
PROPERTY INFORMATION
The impressive office building consists of approximately 5,231 sq. m. LFA of modern office space divided over four floors.
The ground floor has recently been completely modernized and features a spacious entrance with a manned reception desk and seating areas for receiving visitors. The entrance provides access to the bustling social heart of the building, where the company restaurant is located. This multifunctional space with approximately 50 seats can be used for lunch, flexible workspaces, and/or informal meetings. Adjacent to this is a meeting room for 12 people.
As for the available office spaces, the ground floor will be delivered turnkey with modern built-in facilities, while the third floor will be delivered as a structural shell.
PARKING
The office building offers excellent parking facilities with approximately 200 dedicated parking spaces (parking ratio 1:26), more than enough for all tenants and their visitors. For additional parking needs, there is sufficient free parking available in the nearby public parking area.
DELIVERY LEVEL
The office building features:
- Two elevators and a stairwell;
- Disabled toilet on the first floor;
- Separate ladies' and men's rooms' toilets per floor;
- System ceilings with ceiling tiles (if desired);
- Led lighting;
- Floor covering ready;
- Multiple ventilation with top cooling;
- Opening windows (turn/tilt);
- Signing possibilities in and around the object.
The landlord is happy to collaborate with you to furnish the office space completely according to your business needs, fully tailored to your own identity and work style.
AVAILABLE FLOOR SPACE
For lease, approximately 1,941 sq. m. LFA of office space is currently available, and is divided as follows:
Ground floor: Approx. 490 sq. m. LFA office space
Third floor: Approx. 1,451 sq. m. LFA office space
Partial leasing is possible from approximately 215 sq. m. LFA of office space.
The measurements have been determined in accordance with a NEN 2580 measurement report.
RENTAL CONDITIONS
Office space:
€ 135.00 per sq. m. LFA per year.
Parking spaces:
€ 450.00 per parking space per year.
The above prices are payable in advance on a quarterly basis.
All mentioned amounts are exclusive of VAT.
SERVICE CHARGES
€ 50.00 per sq. m. LFA per year.
ENERGY LABEL
The building has an energy label A.
LEASE TERM
Five years with extension periods of five years each.
LEASE TERM / COMMENCEMENT
To be determined.
In one of the top locations, directly on the A2 in Zaltbommel, stands the office building De Hoog, part of the De Waluwe business park. Due to the high quality requirements of the Zaltbommel municipality, the park enjoys an exceptionally pleasant working and living environment.
In the immediate vicinity, you'll find the Van der Valk Hotel Zaltbommel with various facilities including hotel, restaurant, bar, meeting rooms, and a fitness center. The area is home to several prominent national and international companies, including the headquarters of Adecco Netherlands, which is also a tenant of this office building. For daily shopping needs, there is a shopping center within walking distance, perfect for a visit during lunch.
ACCESSIBILITY
By Car
Due to the direct location of the office park along the A2 highway (Amsterdam-Maastricht), the property is optimally accessible by private transport. Utrecht is approximately 20 minutes away by car, while Den Bosch is about 10 minutes from the location.
Public transport
There is a bus stop in front of the office building with direct connections to Zaltbommel Railway Station. The railway station is approximately a 25-minute walk away.
PROPERTY INFORMATION
The impressive office building consists of approximately 5,231 sq. m. LFA of modern office space divided over four floors.
The ground floor has recently been completely modernized and features a spacious entrance with a manned reception desk and seating areas for receiving visitors. The entrance provides access to the bustling social heart of the building, where the company restaurant is located. This multifunctional space with approximately 50 seats can be used for lunch, flexible workspaces, and/or informal meetings. Adjacent to this is a meeting room for 12 people.
As for the available office spaces, the ground floor will be delivered turnkey with modern built-in facilities, while the third floor will be delivered as a structural shell.
PARKING
The office building offers excellent parking facilities with approximately 200 dedicated parking spaces (parking ratio 1:26), more than enough for all tenants and their visitors. For additional parking needs, there is sufficient free parking available in the nearby public parking area.
DELIVERY LEVEL
The office building features:
- Two elevators and a stairwell;
- Disabled toilet on the first floor;
- Separate ladies' and men's rooms' toilets per floor;
- System ceilings with ceiling tiles (if desired);
- Led lighting;
- Floor covering ready;
- Multiple ventilation with top cooling;
- Opening windows (turn/tilt);
- Signing possibilities in and around the object.
The landlord is happy to collaborate with you to furnish the office space completely according to your business needs, fully tailored to your own identity and work style.
AVAILABLE FLOOR SPACE
For lease, approximately 1,941 sq. m. LFA of office space is currently available, and is divided as follows:
Ground floor: Approx. 490 sq. m. LFA office space
Third floor: Approx. 1,451 sq. m. LFA office space
Partial leasing is possible from approximately 215 sq. m. LFA of office space.
The measurements have been determined in accordance with a NEN 2580 measurement report.
RENTAL CONDITIONS
Office space:
€ 135.00 per sq. m. LFA per year.
Parking spaces:
€ 450.00 per parking space per year.
The above prices are payable in advance on a quarterly basis.
All mentioned amounts are exclusive of VAT.
SERVICE CHARGES
€ 50.00 per sq. m. LFA per year.
ENERGY LABEL
The building has an energy label A.
LEASE TERM
Five years with extension periods of five years each.
LEASE TERM / COMMENCEMENT
To be determined.
Map
Map is loading...
Cadastral boundaries
Buildings
Travel time
Gain insight into the reachability of this object, for instance from a public transport station or a home address.
