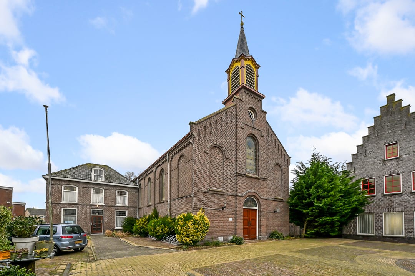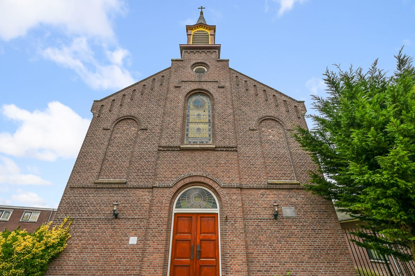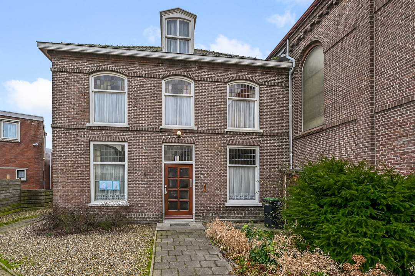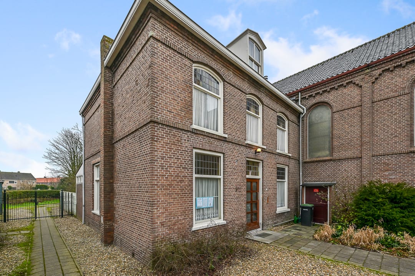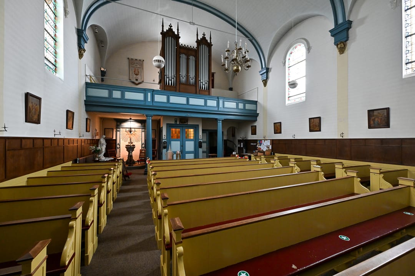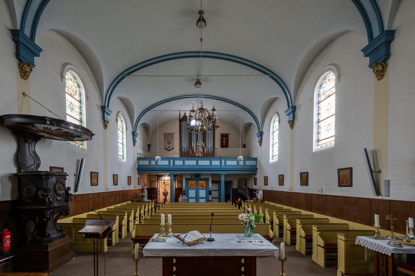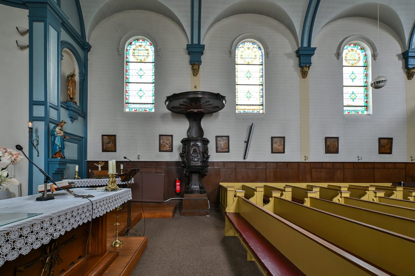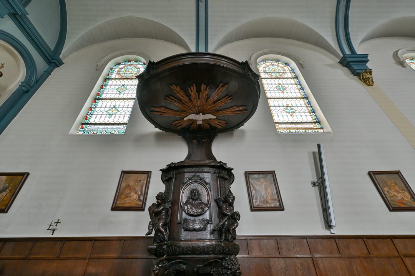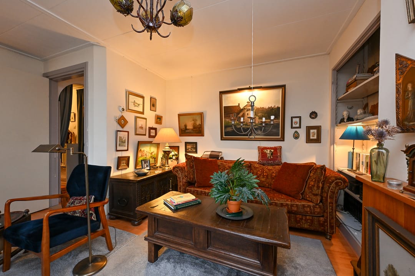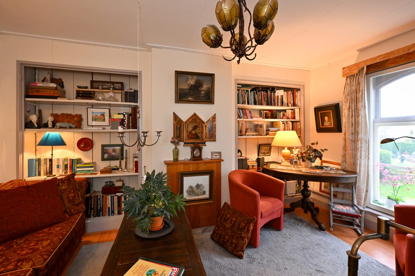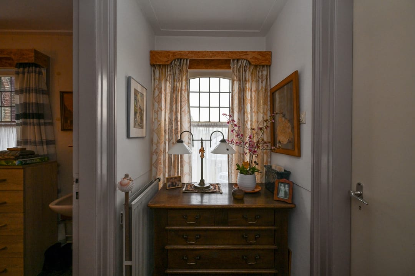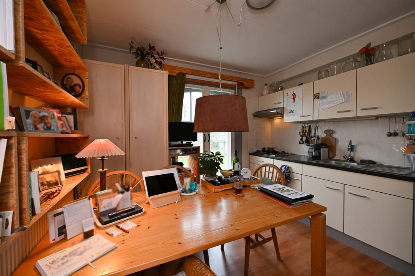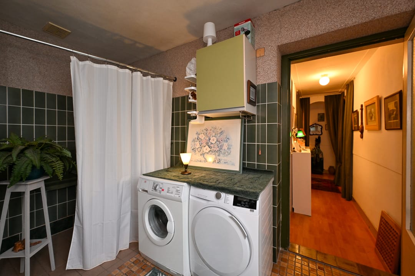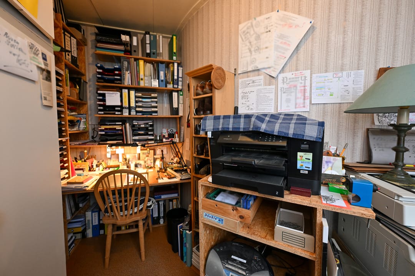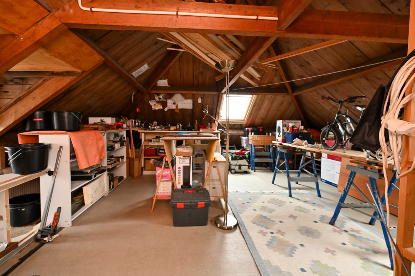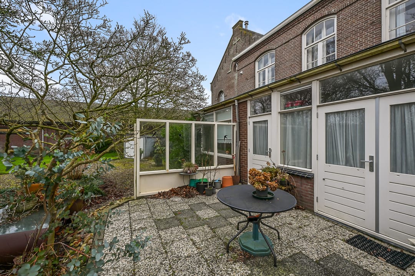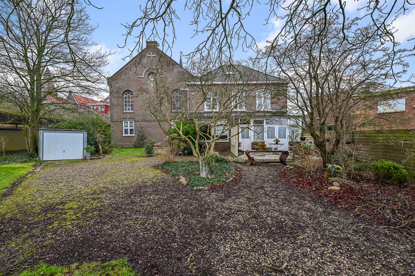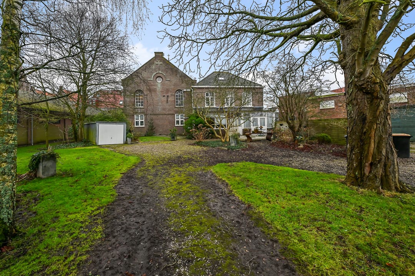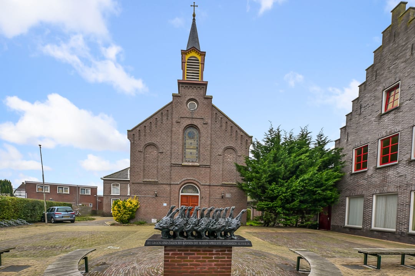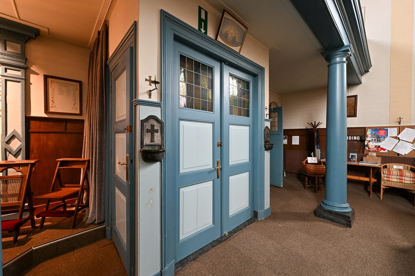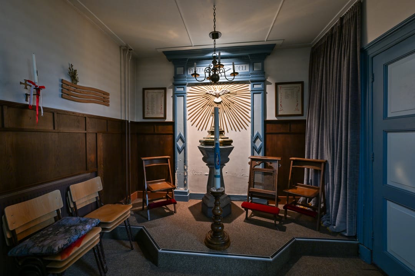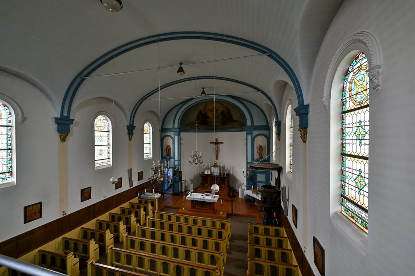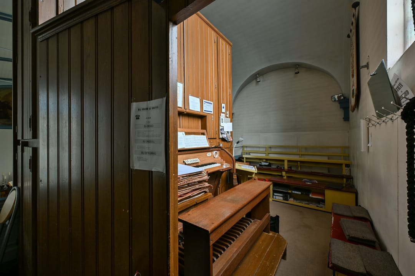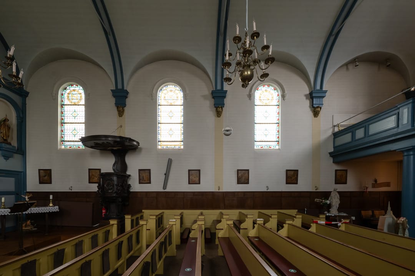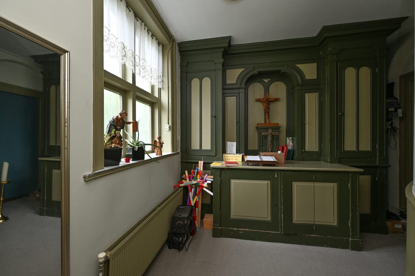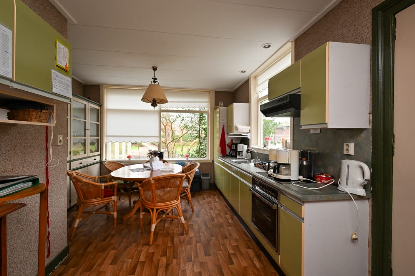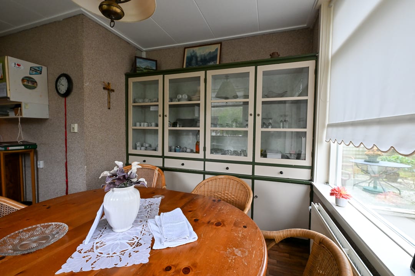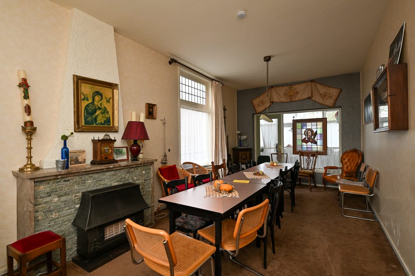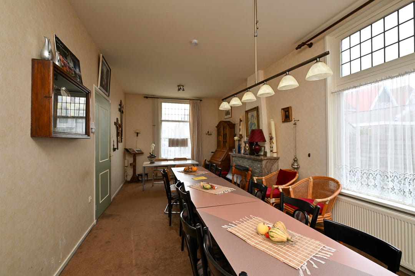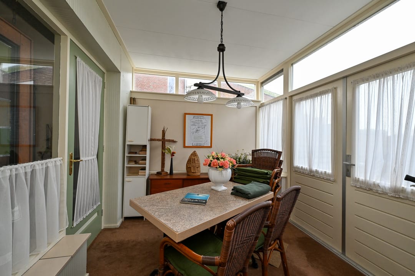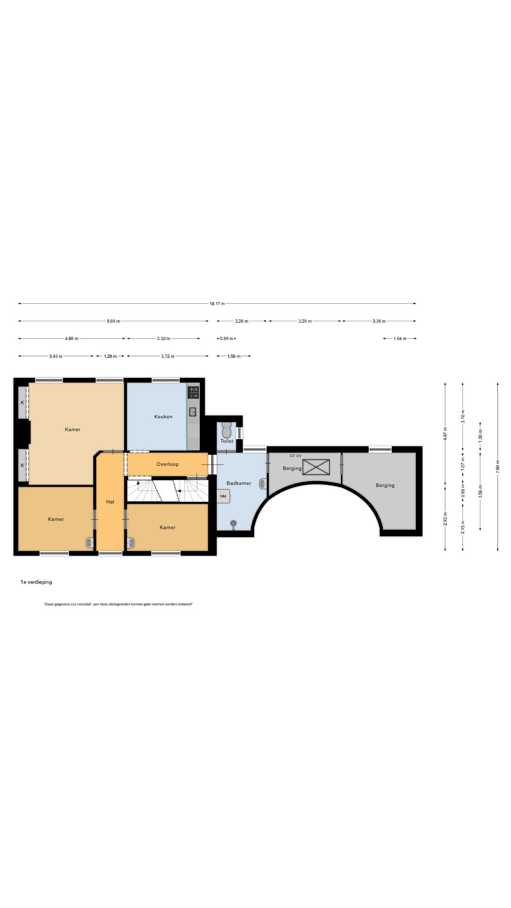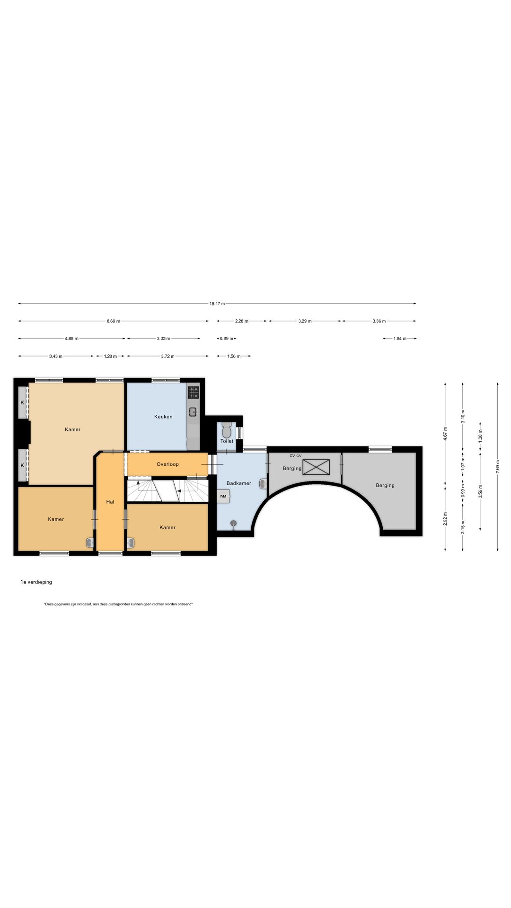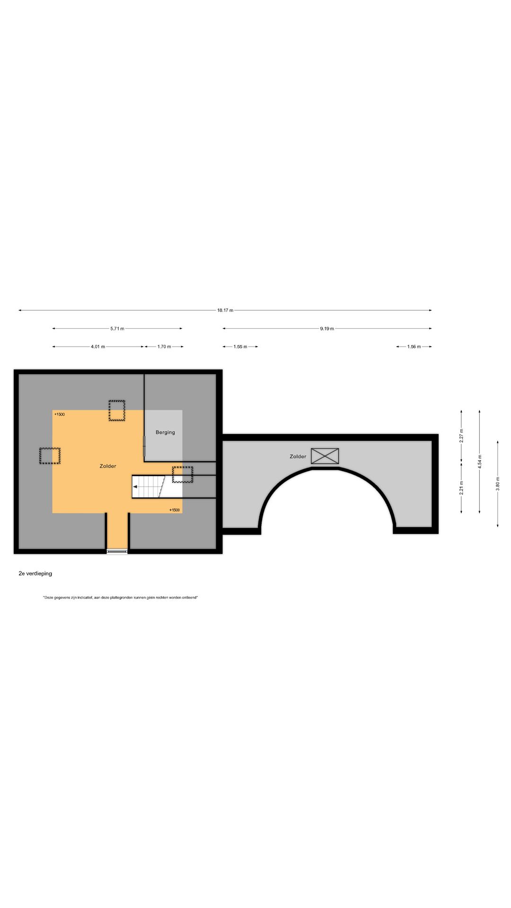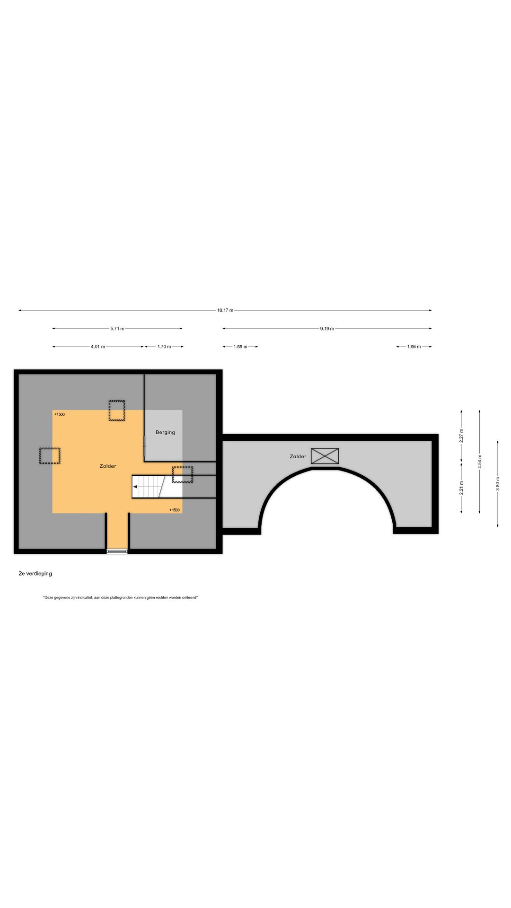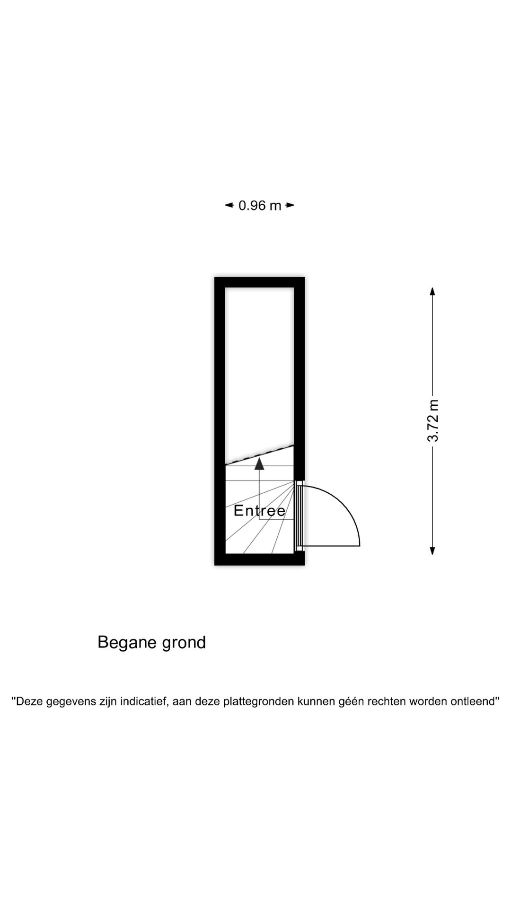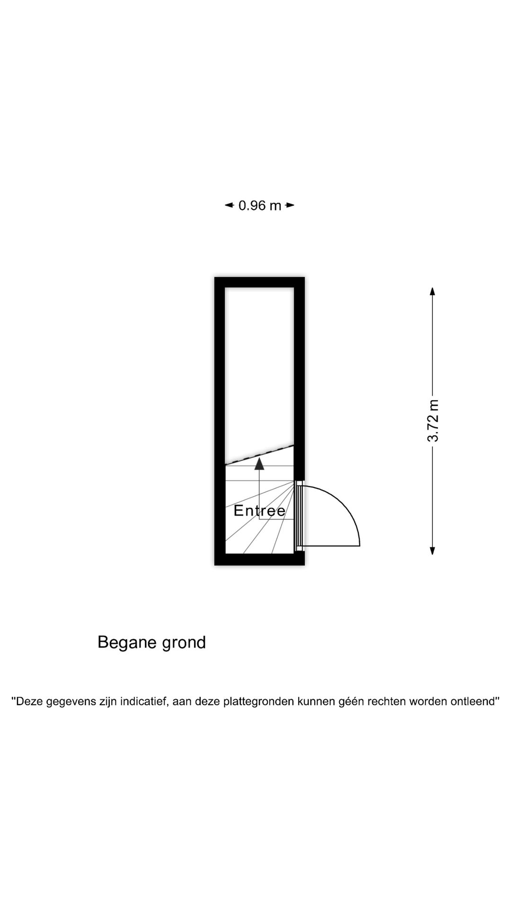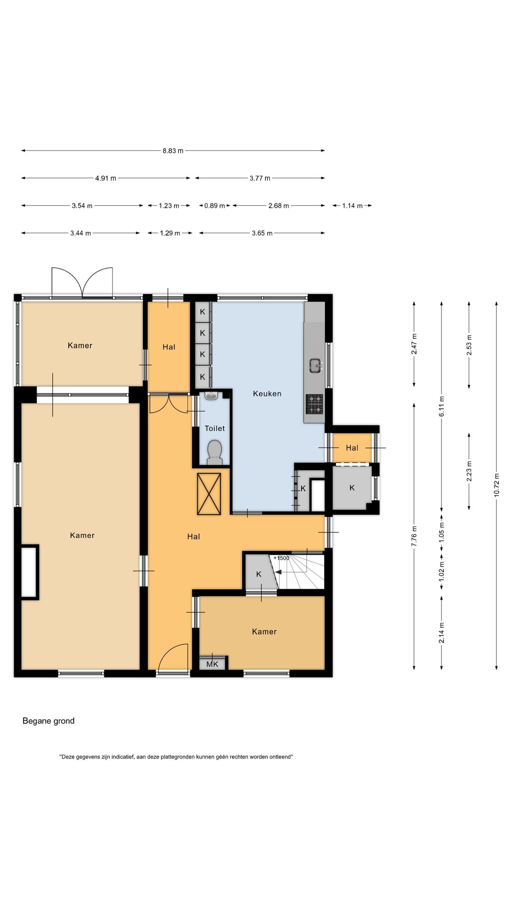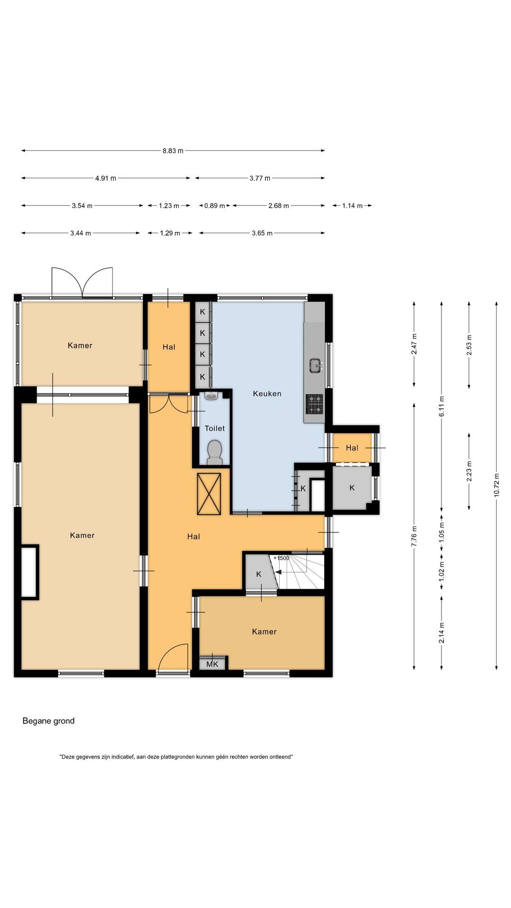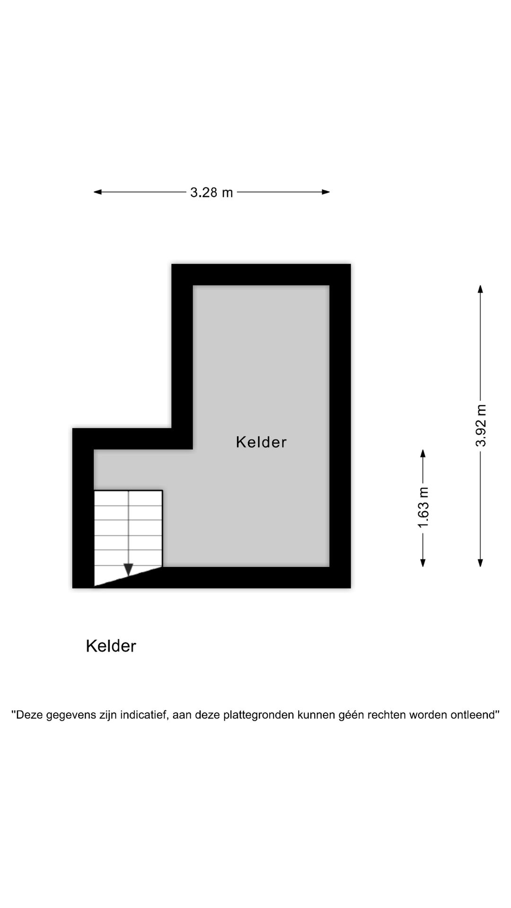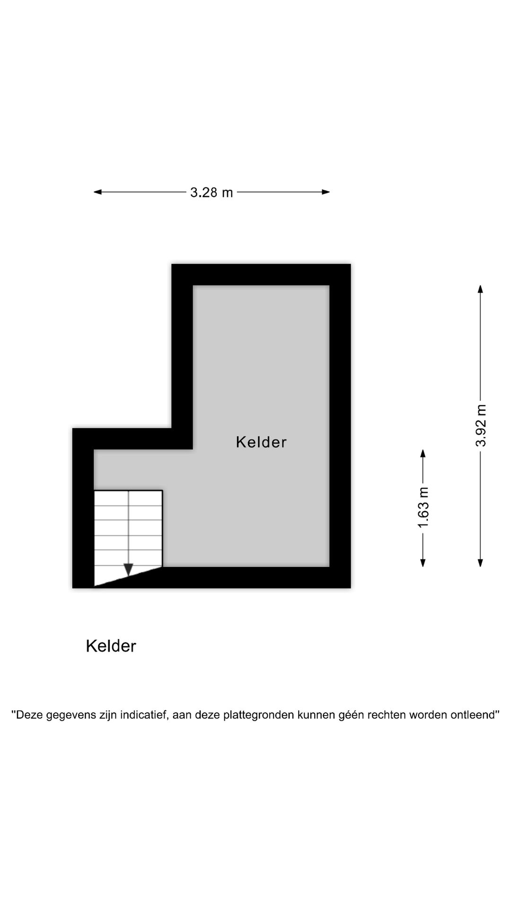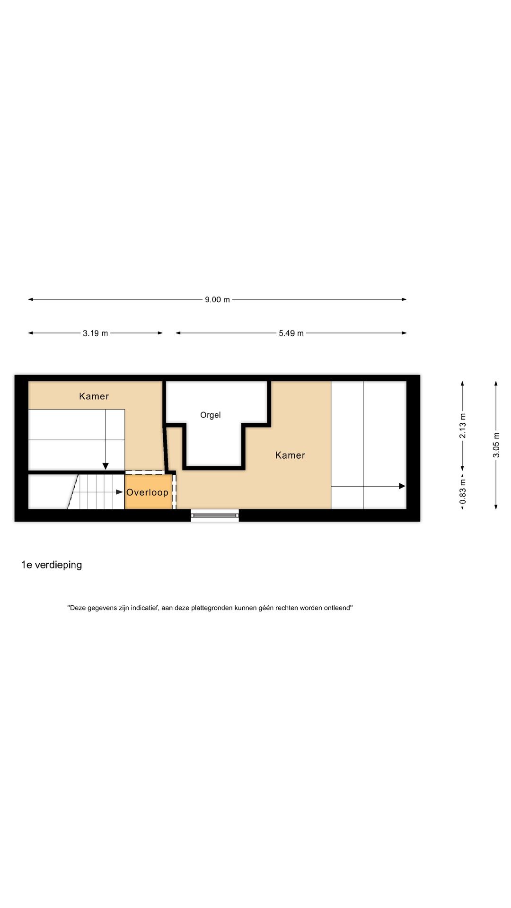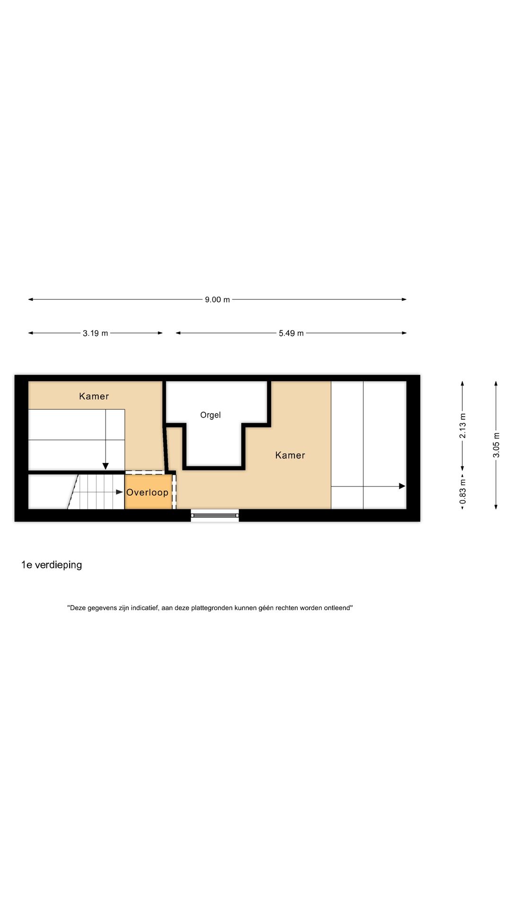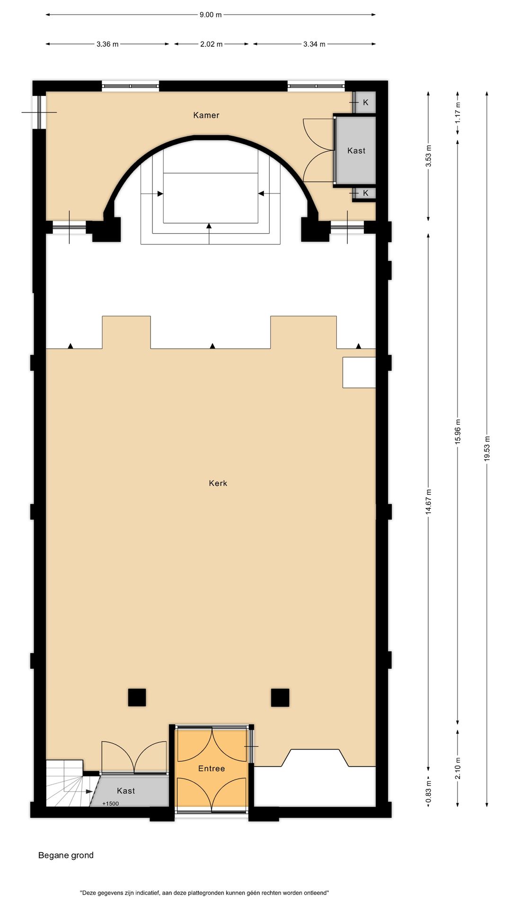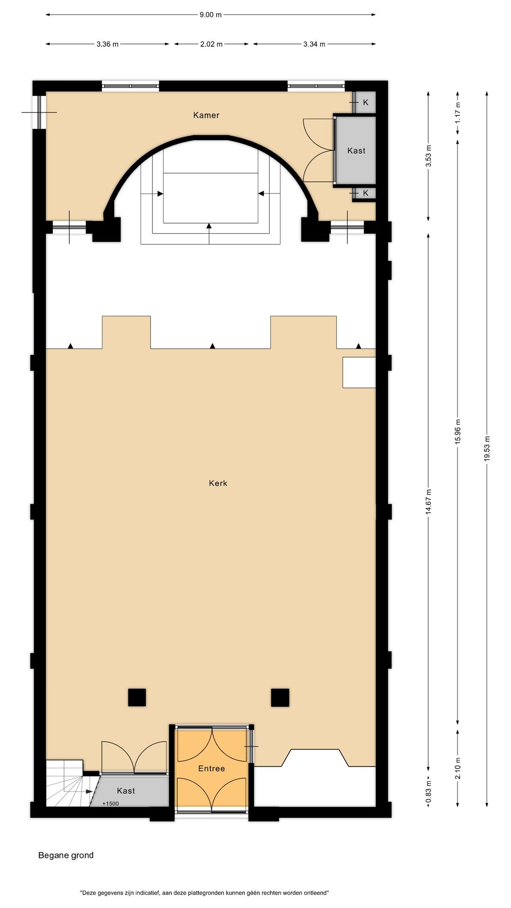 This business property on funda in business: https://www.fundainbusiness.nl/43128071
This business property on funda in business: https://www.fundainbusiness.nl/43128071
Hoofdstraat 10-12 1777 CB Hippolytushoef
Sale by tender
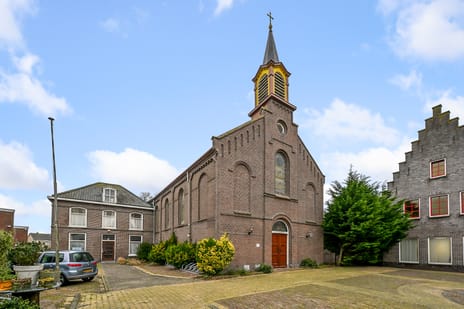
Description
The Saint Hippolytus Church is centrally located in Hippolytushoef and comprises a beautifully executed church with an adjoining presbytery.
Church layout: The church measures 9.00 m by 19.35 m and has an entrance with a cupboard beside it and stairs up to the organ loft. At the other end you will find the altar, with a room with cupboards behind it. A door leads through to the presbytery.
Presbytery layout: Entrance/hall; small study/consultation room; stairs to the cellar; WC; rear hall; kitchen area; large room with an adjoining conservatory. The ground-floor area is approx. 95 sq m.
Upstairs flat layout: Entrance with landing, kitchen, bedroom 1, bedroom 2, and living room with cupboards. The second floor comprises a large attic space with a storage room. The upstairs flat is approx. 75 sq m and is currently let at €805.05, with €92.96 charged for energy consumption. This is an ongoing tenancy.
There is currently a detached garage behind the church. The rear churchyard is not included in the sale. The plot size will be approx. 1,363 sq m after subdivision of a portion of the plot to provide access to the churchyard.
Viewings and contact: The church is being sold by tender; the bid form can be found in the data room. Please contact us for access to the data room. Contact details: J. van Til of Brantjes Bedrijfsmakelaars is handling the sale of this church.
Don’t miss this unique opportunity to make this historic church at Hoofdstraat 10–12 in Hippolytushoef your new project. This is a rare chance to own a piece of history and transform it to your own vision.
The property is sold in its current condition on an ‘as is, where is’ basis (partially let).
Specifications:
Plot size: approx. 1,363 sq m
Year built: 1868
Presbytery partially let
Parking: in front of the church on private grounds
Planning designation: The church and presbytery have a community-use designation, as well as the ‘Archaeology 2’ designation.
Specifications: Cadastral reference: Municipality of Wieringen, section C, number 6782, measuring approx. 1,363 sq m, comprising a very handsome, authentic church, a presbytery with a rented upstairs flat, and a detached garage. The planning designation is Community Use with an additional ‘Archaeology 2’ overlay.
Location Hippolytushoef: A Hidden Gem on the Island of Wieringen
Discover the picturesque village of Hippolytushoef, a hidden gem on the former island of Wieringen in the province of North Holland. This charming village offers a perfect blend of rustic beauty, rich history and a welcoming community, making it an ideal destination for day-trippers and holidaymakers alike.
On arrival in Hippolytushoef you are greeted by quaint streets lined with characterful historic buildings and lush greenery. The heart of the village exudes an authentic atmosphere, with cosy cafés and local shops inviting you to enjoy a leisurely afternoon stroll. The historic church, proudly overlooking the village, bears witness to a rich history dating back to mediaeval times.
Nature lovers will feel right at home here. The surrounding Wieringen landscapes provide a beautiful backdrop for walking and cycling. Explore the expansive polders, enjoy views over the Wadden Sea and be surprised by the unique flora and fauna this region has to offer.
Hippolytushoef is also an excellent base for exploring the wider region. Take a trip to the nearby Robbenoordbos or visit the Afsluitdijk, an impressive feat of Dutch hydraulic engineering. And don’t forget the local culinary highlights: sample fresh fish and seafood, straight from the Wadden Sea, in one of the atmospheric eateries.
Whether you are seeking a peaceful escape from everyday hustle, a cultural exploration, or an adventurous nature experience, Hippolytushoef has it all. Come and experience the charm and hospitality of this special village and let yourself be enchanted by everything it has to offer. Hippolytushoef awaits you!
Procedure The church with adjoining, partially let presbytery, as well as the garage behind the presbytery, will be sold by tender.
The deadline for submission is 12 December 2025 at 12:00. Anyone may submit an offer using the bid form available in the data room and send it by post or email before 12 December 2025 to:
Krans notarissen Van Eedenstraat 20 2012 EM Haarlem email:
After the tender, the church board will meet to decide on the award of the sale, after which a sale contract will be drawn up; a draft is available in the data room. After signing the sale contract, a bishop’s authorisation from the diocese must be obtained. Only once the bishop’s authorisation has been granted will the agreement become definitive.
Viewing days:
Friday 14 November 2025 from 09:00 to 12:00
Thursday 27 November 2025 from 14:00 to 17:00
Church layout: The church measures 9.00 m by 19.35 m and has an entrance with a cupboard beside it and stairs up to the organ loft. At the other end you will find the altar, with a room with cupboards behind it. A door leads through to the presbytery.
Presbytery layout: Entrance/hall; small study/consultation room; stairs to the cellar; WC; rear hall; kitchen area; large room with an adjoining conservatory. The ground-floor area is approx. 95 sq m.
Upstairs flat layout: Entrance with landing, kitchen, bedroom 1, bedroom 2, and living room with cupboards. The second floor comprises a large attic space with a storage room. The upstairs flat is approx. 75 sq m and is currently let at €805.05, with €92.96 charged for energy consumption. This is an ongoing tenancy.
There is currently a detached garage behind the church. The rear churchyard is not included in the sale. The plot size will be approx. 1,363 sq m after subdivision of a portion of the plot to provide access to the churchyard.
Viewings and contact: The church is being sold by tender; the bid form can be found in the data room. Please contact us for access to the data room. Contact details: J. van Til of Brantjes Bedrijfsmakelaars is handling the sale of this church.
Don’t miss this unique opportunity to make this historic church at Hoofdstraat 10–12 in Hippolytushoef your new project. This is a rare chance to own a piece of history and transform it to your own vision.
The property is sold in its current condition on an ‘as is, where is’ basis (partially let).
Specifications:
Plot size: approx. 1,363 sq m
Year built: 1868
Presbytery partially let
Parking: in front of the church on private grounds
Planning designation: The church and presbytery have a community-use designation, as well as the ‘Archaeology 2’ designation.
Specifications: Cadastral reference: Municipality of Wieringen, section C, number 6782, measuring approx. 1,363 sq m, comprising a very handsome, authentic church, a presbytery with a rented upstairs flat, and a detached garage. The planning designation is Community Use with an additional ‘Archaeology 2’ overlay.
Location Hippolytushoef: A Hidden Gem on the Island of Wieringen
Discover the picturesque village of Hippolytushoef, a hidden gem on the former island of Wieringen in the province of North Holland. This charming village offers a perfect blend of rustic beauty, rich history and a welcoming community, making it an ideal destination for day-trippers and holidaymakers alike.
On arrival in Hippolytushoef you are greeted by quaint streets lined with characterful historic buildings and lush greenery. The heart of the village exudes an authentic atmosphere, with cosy cafés and local shops inviting you to enjoy a leisurely afternoon stroll. The historic church, proudly overlooking the village, bears witness to a rich history dating back to mediaeval times.
Nature lovers will feel right at home here. The surrounding Wieringen landscapes provide a beautiful backdrop for walking and cycling. Explore the expansive polders, enjoy views over the Wadden Sea and be surprised by the unique flora and fauna this region has to offer.
Hippolytushoef is also an excellent base for exploring the wider region. Take a trip to the nearby Robbenoordbos or visit the Afsluitdijk, an impressive feat of Dutch hydraulic engineering. And don’t forget the local culinary highlights: sample fresh fish and seafood, straight from the Wadden Sea, in one of the atmospheric eateries.
Whether you are seeking a peaceful escape from everyday hustle, a cultural exploration, or an adventurous nature experience, Hippolytushoef has it all. Come and experience the charm and hospitality of this special village and let yourself be enchanted by everything it has to offer. Hippolytushoef awaits you!
Procedure The church with adjoining, partially let presbytery, as well as the garage behind the presbytery, will be sold by tender.
The deadline for submission is 12 December 2025 at 12:00. Anyone may submit an offer using the bid form available in the data room and send it by post or email before 12 December 2025 to:
Krans notarissen Van Eedenstraat 20 2012 EM Haarlem email:
After the tender, the church board will meet to decide on the award of the sale, after which a sale contract will be drawn up; a draft is available in the data room. After signing the sale contract, a bishop’s authorisation from the diocese must be obtained. Only once the bishop’s authorisation has been granted will the agreement become definitive.
Viewing days:
Friday 14 November 2025 from 09:00 to 12:00
Thursday 27 November 2025 from 14:00 to 17:00
Features
Transfer of ownership
- Asking price
- Sale by tender
- Listed since
-
- Status
- Available
- Acceptance
- Available in consultation
Construction
- Main use
- Religious institution
- Building type
- Resale property
- Year of construction
- 1867
Surface areas
- Area
- 200 m²
- Plot size
- 1,363 m²
Energy
- Energy label
- G
Surroundings
- Location
- Town center, shopping center and in residential district
Parking
- Parking spaces
- 4 uncovered parking spaces
NVM real estate agent
Photos
