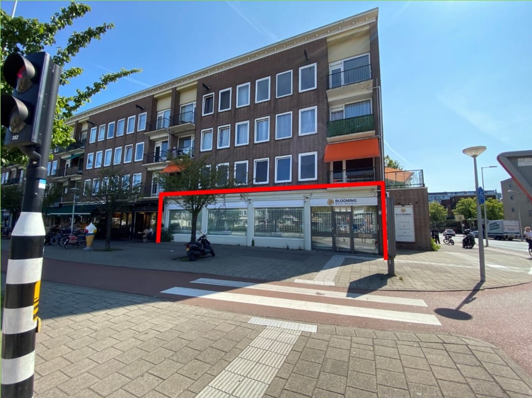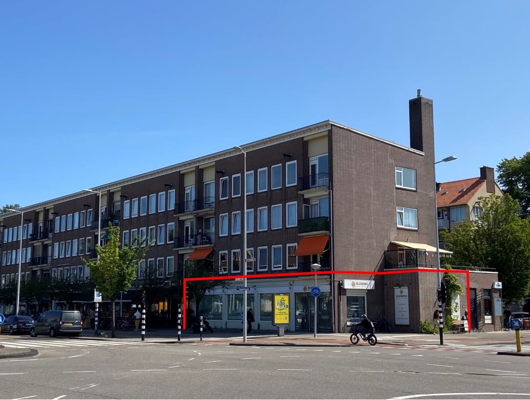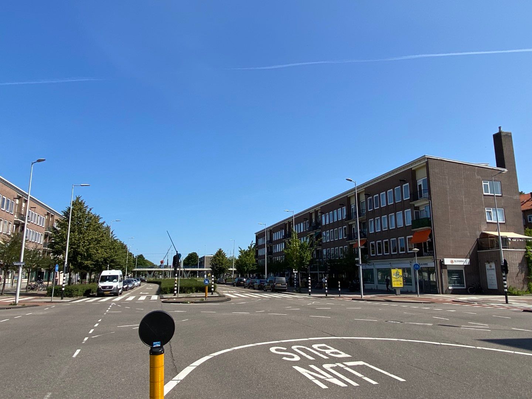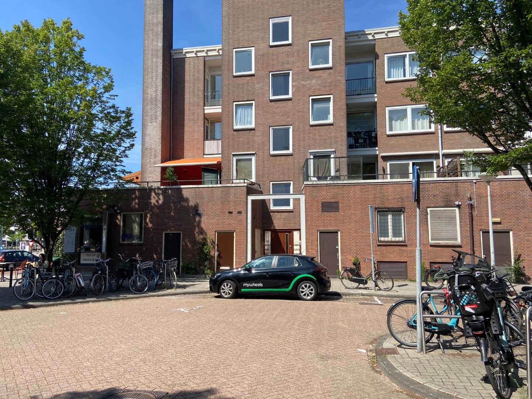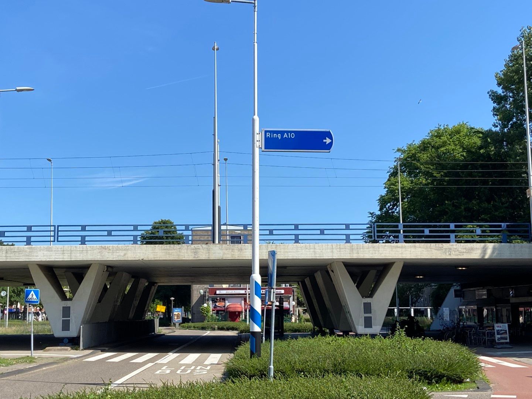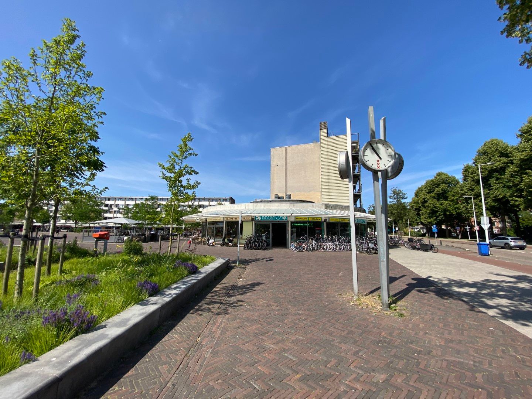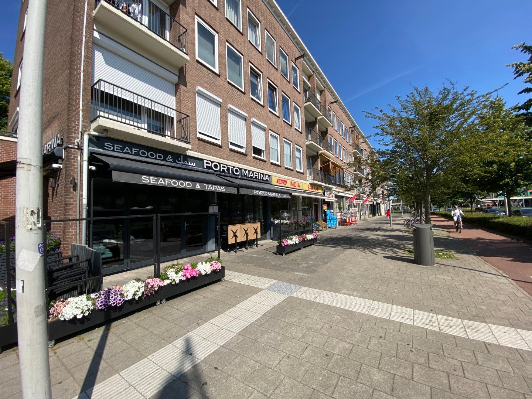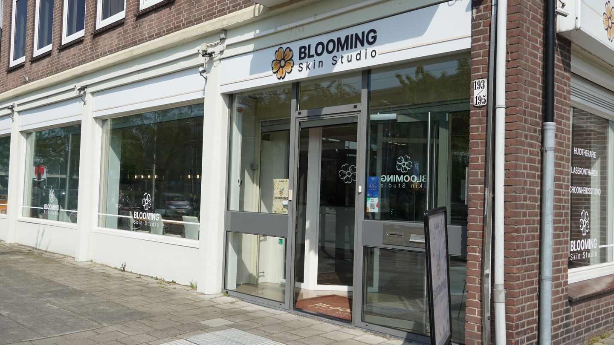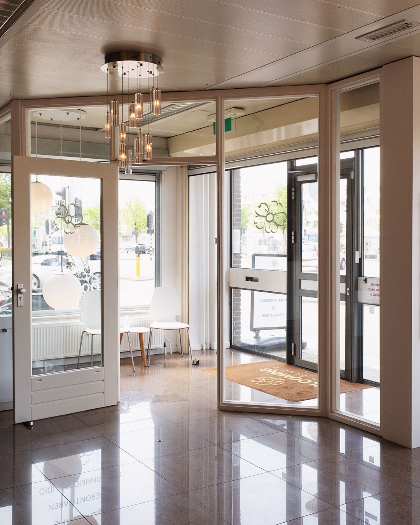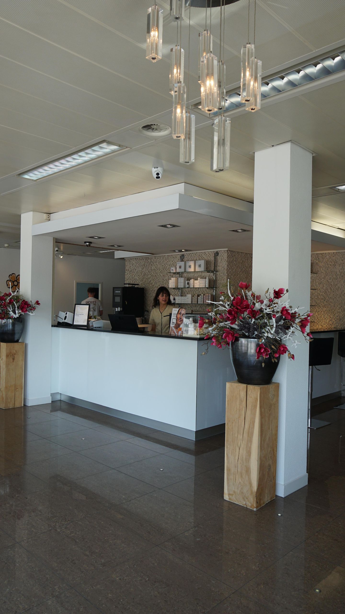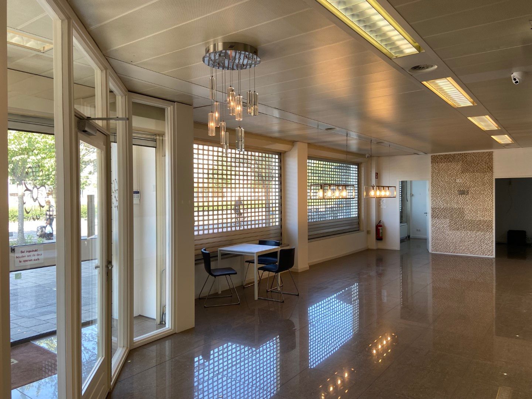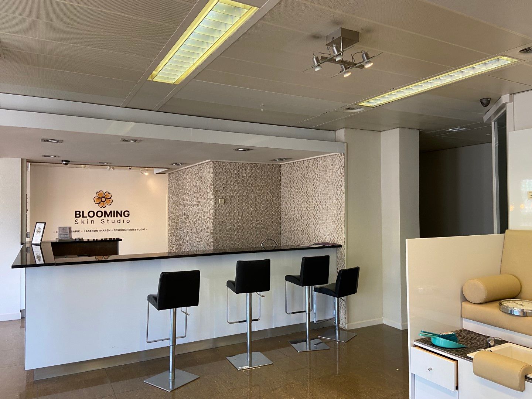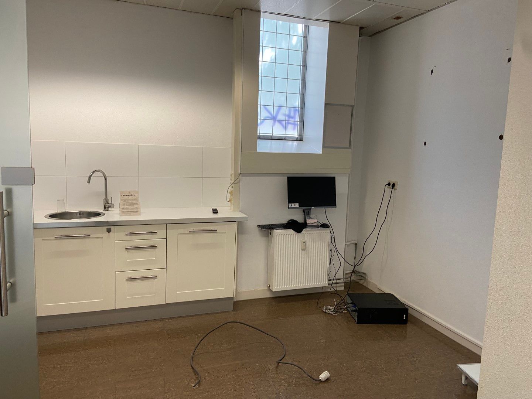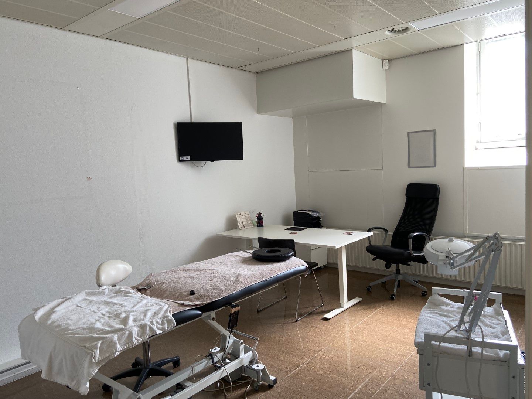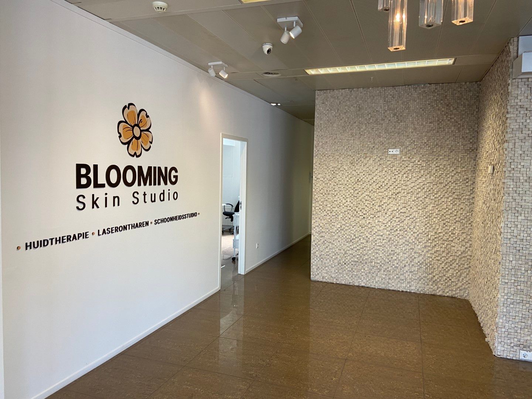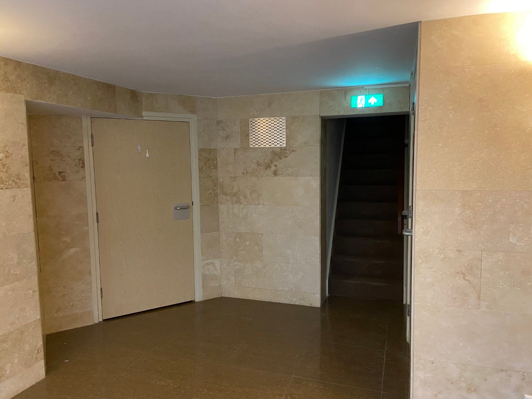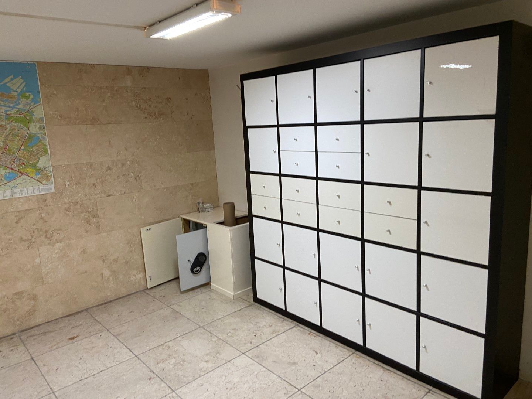 This business property on funda in business: https://www.fundainbusiness.nl/43019030
This business property on funda in business: https://www.fundainbusiness.nl/43019030
Johan Huizingalaan 193-195 1065 JA Amsterdam
- New
€ 80,000 /yr
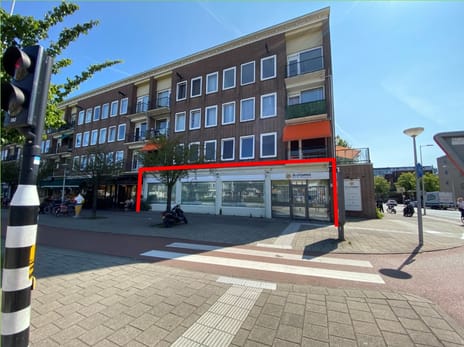
Description
Multi-functional retail/commercial space on a prime corner site. Situated directly on a major intersection and opposite the busy Sierplein shopping center.
The property offers an excellent opportunity for entrepreneurs seeking a central location, within walking distance of the World Fashion Centre and Lelylaan Station. Close to the A10 ring road and with numerous tram and bus connections, the property is easily accessible for both customers and employees.
The ground floor area is approximately 215 m², and the basement space below, with excellent headroom, is approximately 150 m². The estimated floor area has been provided, and a measurement report has been requested.
The property is currently equipped/designed for a skin clinic or beauty salon, and a similar use could easily be resumed. The space is also ideally suited for retail use.
The space is being leased in its current condition. The landlord is only leasing the shell; the landlord has no obligation to replace or maintain other parts that are not part of the shell. There is block heating and sanitary facilities
on both floors.
Across the intersection, you'll find Sierplein, a shopping plaza with numerous shops, restaurants, and cafés, where a market is held every Wednesday. There are also several schools, sports facilities, and health centers in the neighborhood.
Lease term: Negotiable, minimum 5 years. For more information about the zoning plan for assessing your business activities, please visit the website:
We are also happy to discuss the possibilities for your business operations in advance.
Email or call us for a viewing or further information.
The property offers an excellent opportunity for entrepreneurs seeking a central location, within walking distance of the World Fashion Centre and Lelylaan Station. Close to the A10 ring road and with numerous tram and bus connections, the property is easily accessible for both customers and employees.
The ground floor area is approximately 215 m², and the basement space below, with excellent headroom, is approximately 150 m². The estimated floor area has been provided, and a measurement report has been requested.
The property is currently equipped/designed for a skin clinic or beauty salon, and a similar use could easily be resumed. The space is also ideally suited for retail use.
The space is being leased in its current condition. The landlord is only leasing the shell; the landlord has no obligation to replace or maintain other parts that are not part of the shell. There is block heating and sanitary facilities
on both floors.
Across the intersection, you'll find Sierplein, a shopping plaza with numerous shops, restaurants, and cafés, where a market is held every Wednesday. There are also several schools, sports facilities, and health centers in the neighborhood.
Lease term: Negotiable, minimum 5 years. For more information about the zoning plan for assessing your business activities, please visit the website:
We are also happy to discuss the possibilities for your business operations in advance.
Email or call us for a viewing or further information.
Features
Transfer of ownership
- Rental price
- € 80,000 per year
- Listed since
-
- Status
- Available
- Acceptance
- Available in consultation
Construction
- Main use
- Retail outlet with showroom
- Building type
- Resale property
- Construction period
- 1960-1970
Surface areas
- Area
- 365 m²
- Sales floor area
- 215 m²
- Front width
- 15.9 m
Layout
- Number of floors
- 2 floors
Energy
- Energy label
- D
Surroundings
- Location
- Shopping center
- Shopkeepers' association contribution
- No
NVM real estate agent
Photos
