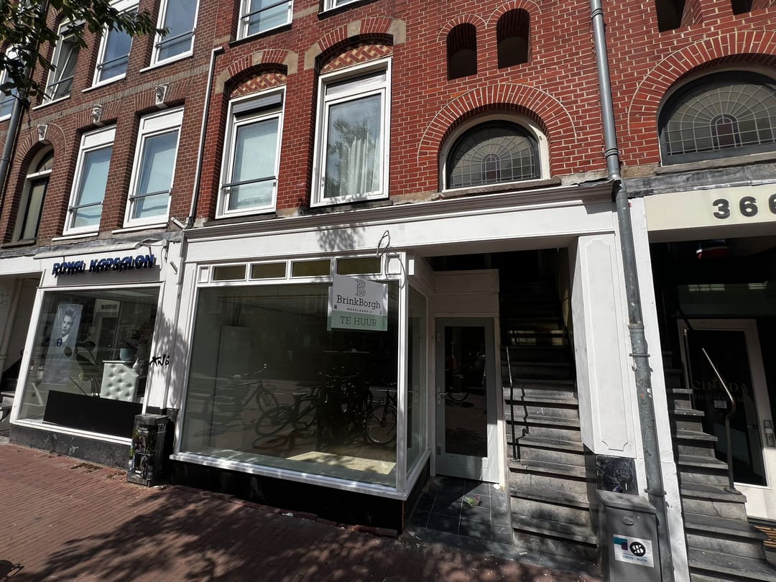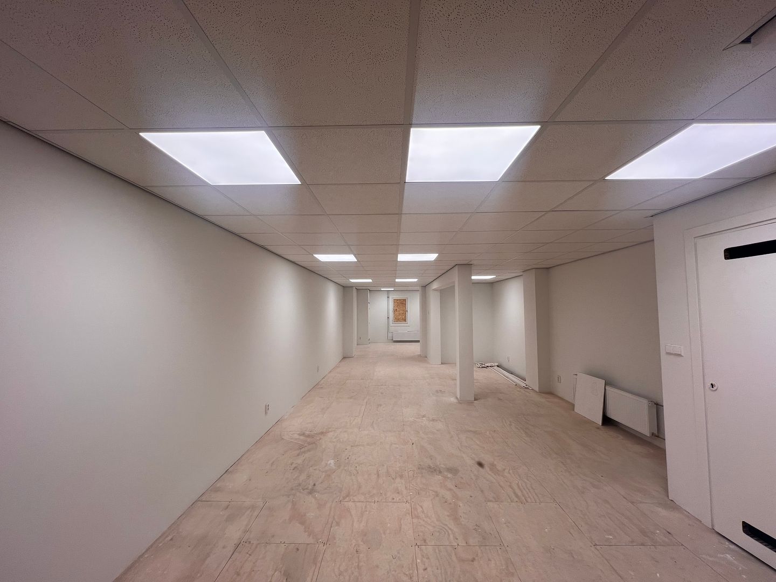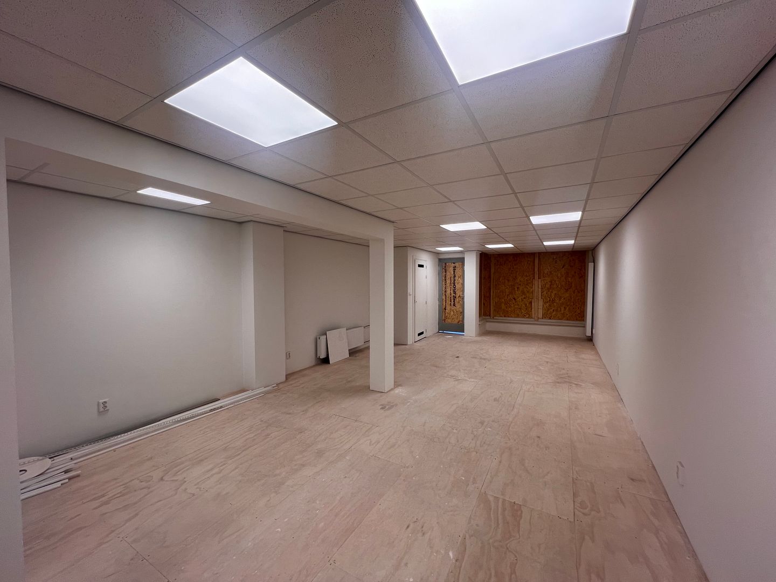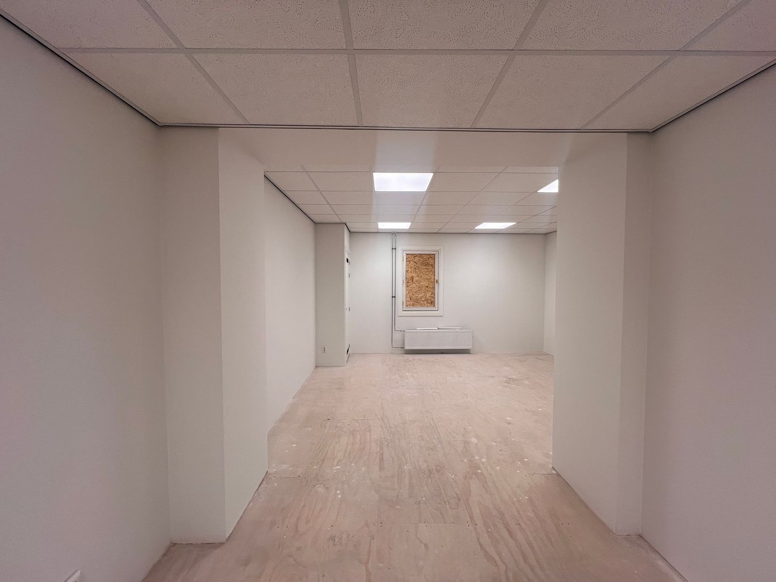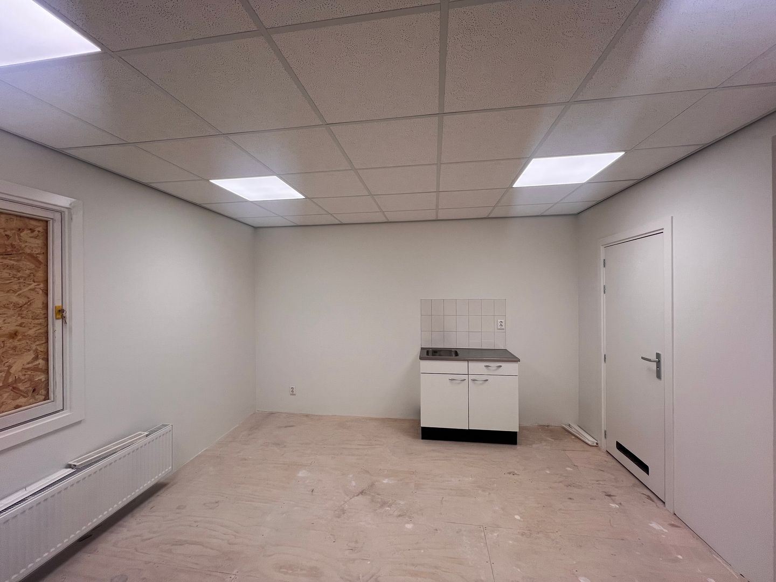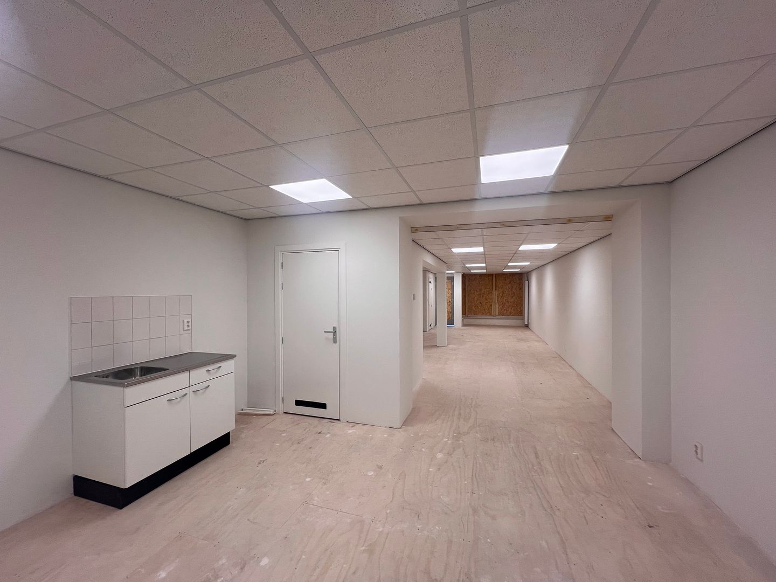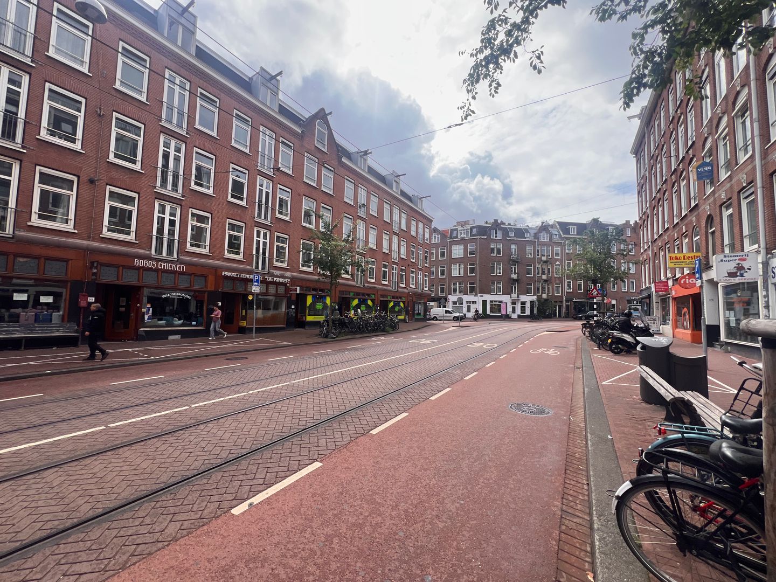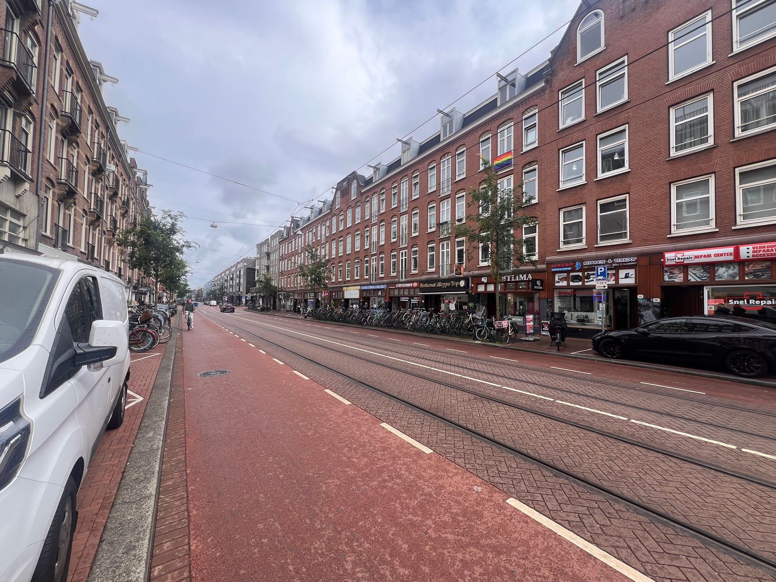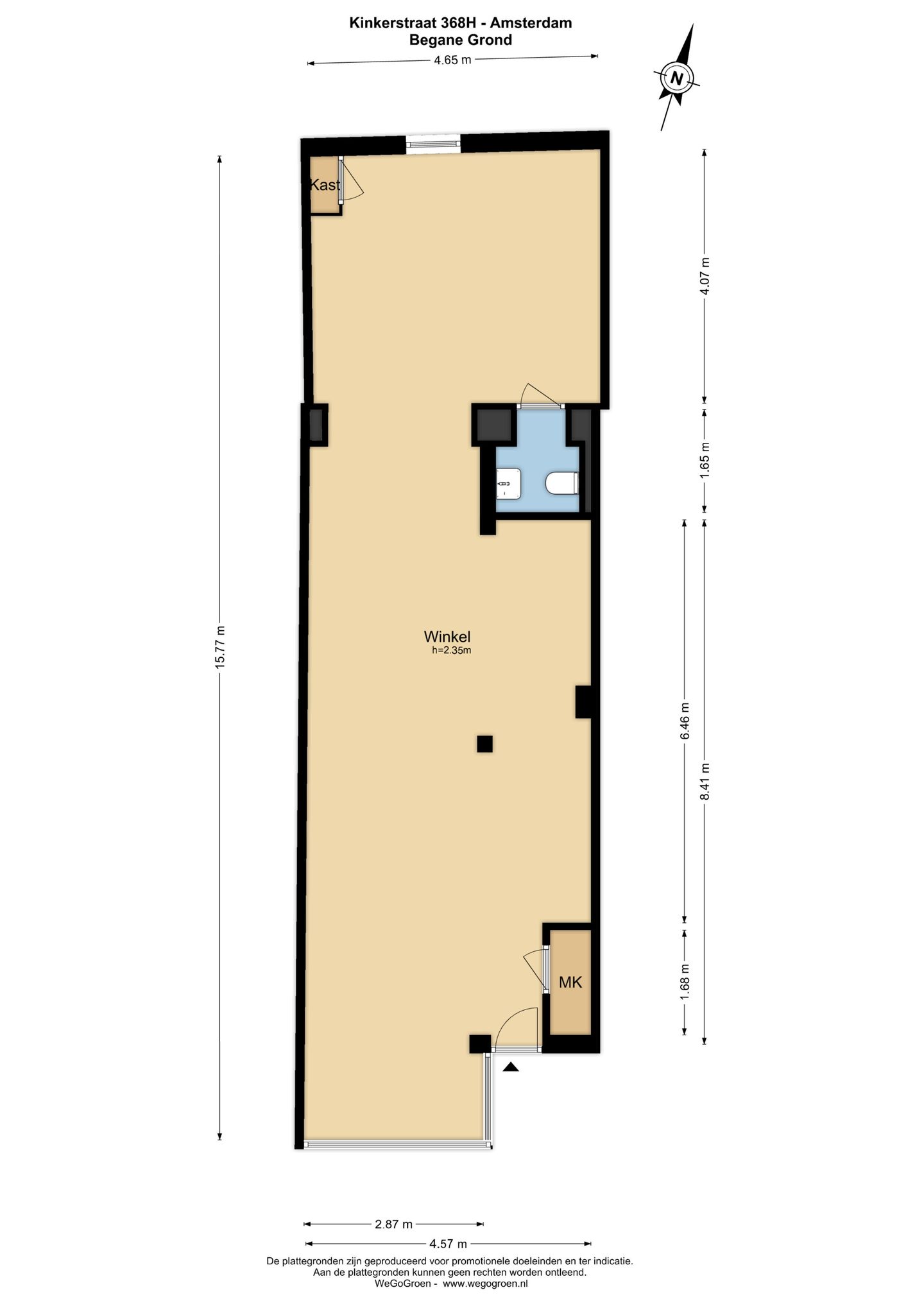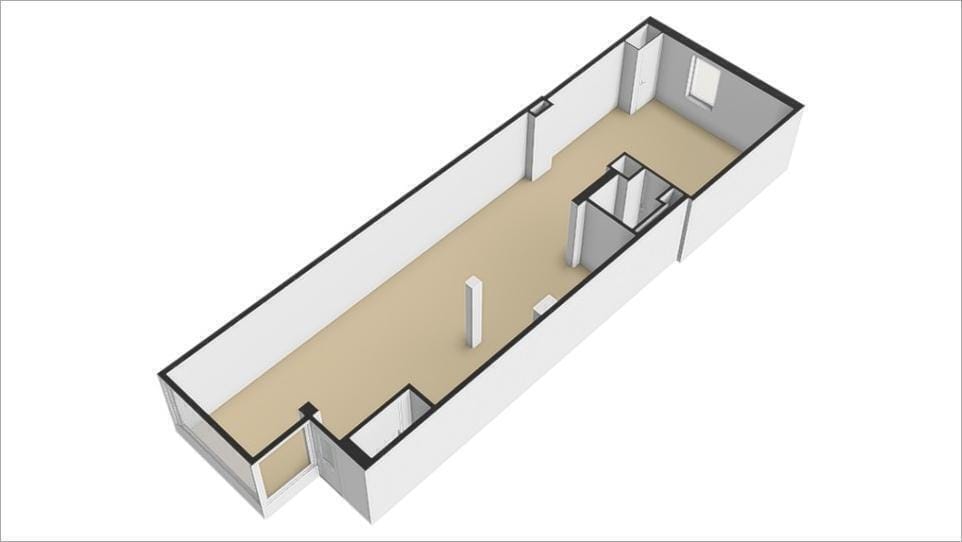 This business property on funda in business: https://www.fundainbusiness.nl/43027888
This business property on funda in business: https://www.fundainbusiness.nl/43027888
Kinkerstraat 368-H 1053 GH Amsterdam
€ 2,650 p/mo.
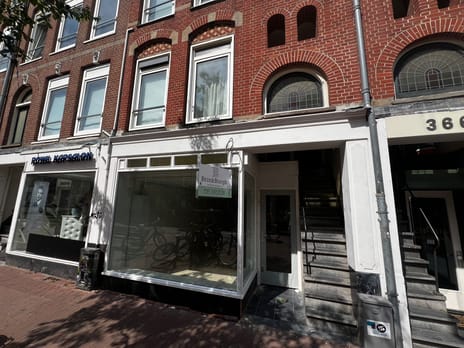
Description
Recently Renovated Commercial Space of Approx. 77 m² GFA (Ground Floor) in the Popular, Centrally Located Shopping Area Near De Hallen, Overtoom and the City Centre of Amsterdam. The property has an energy label A and there is no takeover applicable.
FLOOR AREAS
Approx. 77 m² Gross Floor Area (GFA)
Approx. 67 m² Net Floor Area (NFA)
Measurement report available.
LOCATION
The property is located in Amsterdam West (formerly Oud-West), almost on the corner of Jan Pieter Heijestraat. The lively Kinkerstraat offers a wide variety of shops, (lunch) cafés and coffee bars. Hotspot “De Hallen” is a true landmark in the area: enjoy drinks, lunch or dinner, go to the cinema, the hairdresser or the library all in this former, renovated and monumental tram depot.This neighbourhood borders the Jordaan and thus the entire city centre. The Overtoom is also nearby and connects to the well-known Vondelpark. Around the corner, you’ll find the “Jan Eef” district, another trendy neighbourhood now home to many hip cafés and restaurants (e.g. Zurich, Barbaarsch & Barspek).
Accessibility is excellent, with various main roads and public transport connections in the immediate vicinity.
ZONING PLAN
Zoning Plan “Oud West 2018” designates the property as Mixed – 1.
PERMITTED USES
- Retail (excluding supermarkets), including ancillary hospitality on the ground floor, basement and souterrain;
- Consumer-oriented services on the ground floor, basement and souterrain;
- Public-oriented business services on the ground floor, basement and souterrain.
ANCILLARY HOSPITALITY
Only catering in category 3 and category 4 is permitted if it is part of another main function and remains subordinate in terms of floor space and appearance. In the case of ancillary catering within retail, a maximum of 20% of the retail floor area, up to a maximum of 20 m², may be used for this purpose.
PARKING
Paid parking on public streets or by means of a permit system.
VAT
21% VAT applies.
RENTAL PRICE ADJUSTMENT
Annually, based on the Consumer Price Index (CPI), series All Households (2015=100), increased by a surcharge of 2%, for the first time one year after the commencement date of the lease.
LEASE TERMS
To be agreed upon.
SECURITY DEPOSIT
Tenant is required to provide a bank guarantee or deposit equivalent to at least 3 months’ rent.
PARTICULARS
- Total area approx. 77 m² GFA (measurement report available);
- The retail space has been fully renovated;
- Frontage width approx. 278 cm;
- Energy label A;
- No takeover applicable;
- Rent excluding utilities plus VAT;
- Popular location in a busy shopping street near Amsterdam city centre;
- Excellent accessibility by both public transport and car.
FLOOR AREAS
Approx. 77 m² Gross Floor Area (GFA)
Approx. 67 m² Net Floor Area (NFA)
Measurement report available.
LOCATION
The property is located in Amsterdam West (formerly Oud-West), almost on the corner of Jan Pieter Heijestraat. The lively Kinkerstraat offers a wide variety of shops, (lunch) cafés and coffee bars. Hotspot “De Hallen” is a true landmark in the area: enjoy drinks, lunch or dinner, go to the cinema, the hairdresser or the library all in this former, renovated and monumental tram depot.This neighbourhood borders the Jordaan and thus the entire city centre. The Overtoom is also nearby and connects to the well-known Vondelpark. Around the corner, you’ll find the “Jan Eef” district, another trendy neighbourhood now home to many hip cafés and restaurants (e.g. Zurich, Barbaarsch & Barspek).
Accessibility is excellent, with various main roads and public transport connections in the immediate vicinity.
ZONING PLAN
Zoning Plan “Oud West 2018” designates the property as Mixed – 1.
PERMITTED USES
- Retail (excluding supermarkets), including ancillary hospitality on the ground floor, basement and souterrain;
- Consumer-oriented services on the ground floor, basement and souterrain;
- Public-oriented business services on the ground floor, basement and souterrain.
ANCILLARY HOSPITALITY
Only catering in category 3 and category 4 is permitted if it is part of another main function and remains subordinate in terms of floor space and appearance. In the case of ancillary catering within retail, a maximum of 20% of the retail floor area, up to a maximum of 20 m², may be used for this purpose.
PARKING
Paid parking on public streets or by means of a permit system.
VAT
21% VAT applies.
RENTAL PRICE ADJUSTMENT
Annually, based on the Consumer Price Index (CPI), series All Households (2015=100), increased by a surcharge of 2%, for the first time one year after the commencement date of the lease.
LEASE TERMS
To be agreed upon.
SECURITY DEPOSIT
Tenant is required to provide a bank guarantee or deposit equivalent to at least 3 months’ rent.
PARTICULARS
- Total area approx. 77 m² GFA (measurement report available);
- The retail space has been fully renovated;
- Frontage width approx. 278 cm;
- Energy label A;
- No takeover applicable;
- Rent excluding utilities plus VAT;
- Popular location in a busy shopping street near Amsterdam city centre;
- Excellent accessibility by both public transport and car.
Features
Transfer of ownership
- Rental price
- € 2,650 per month
- First rental price
- € 2,900 per month
- Listed since
-
- Status
- Available
- Acceptance
- Available in consultation
Construction
- Main use
- Retail outlet with showroom
- Building type
- Resale property
- Year of construction
- 1902
Surface areas
- Area
- 77 m²
- Sales floor area
- 67 m²
- Front width
- 3 m
Layout
- Number of floors
- 1 floor
Energy
- Energy label
- A
Surroundings
- Shopkeepers' association contribution
- No
NVM real estate agent
Photos
