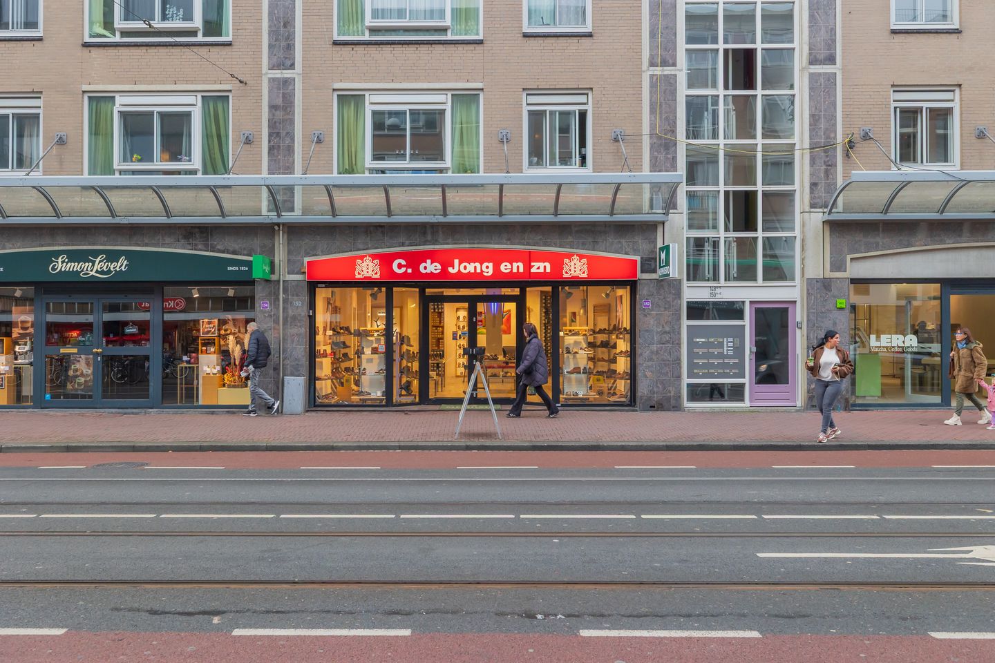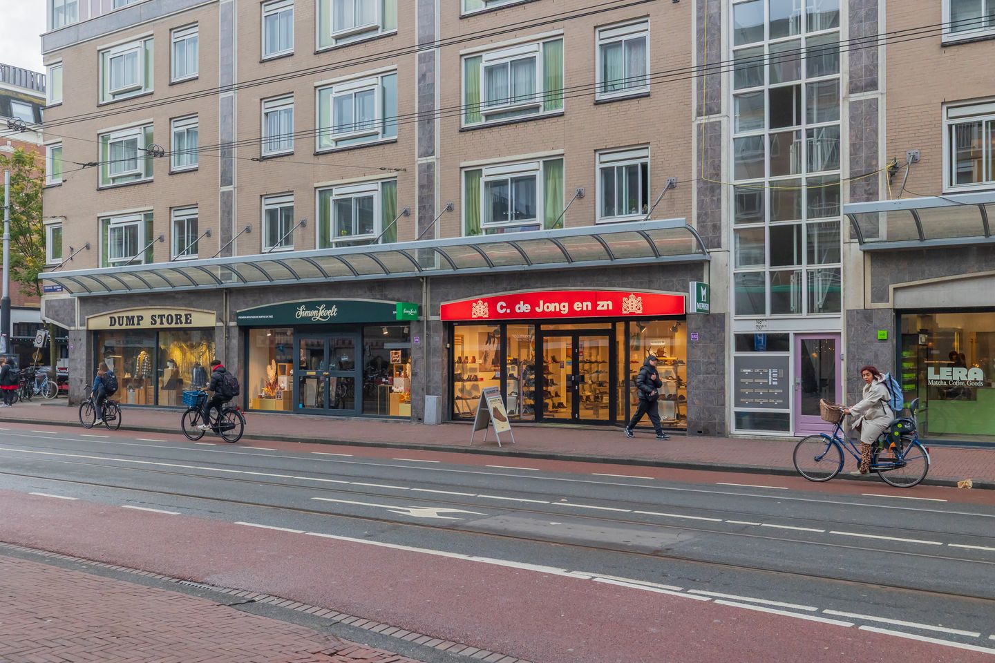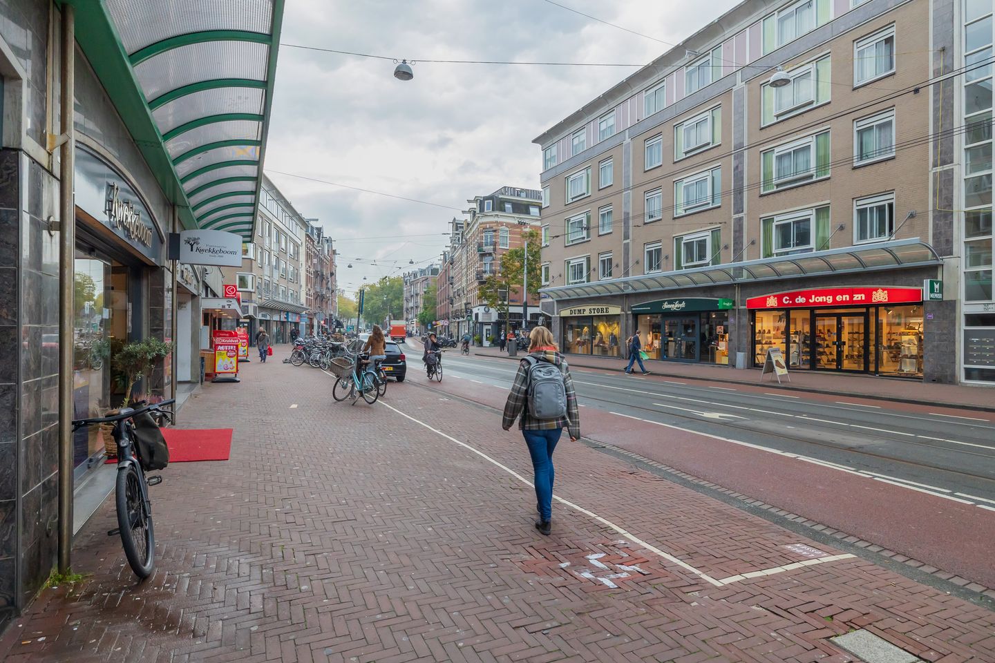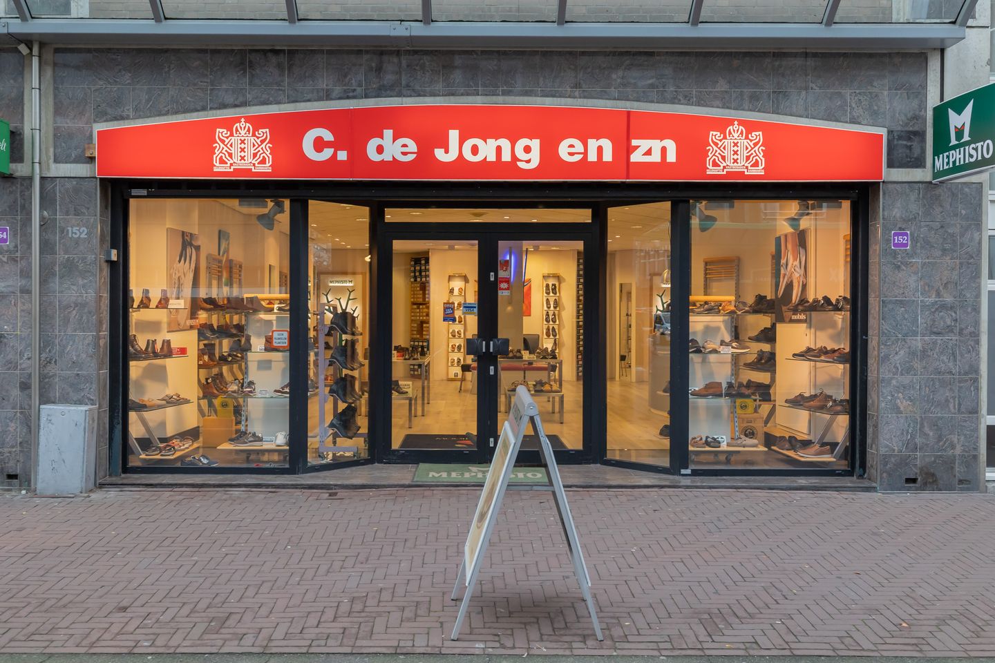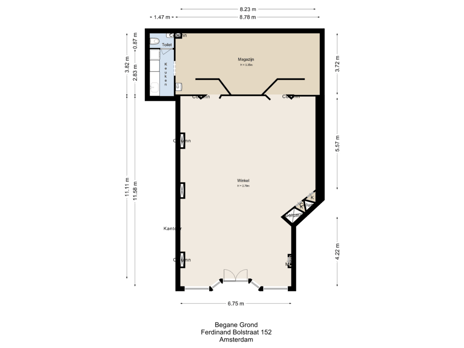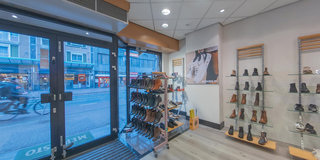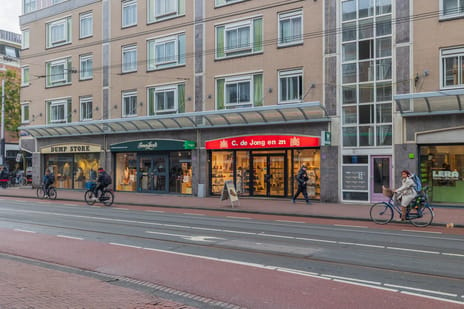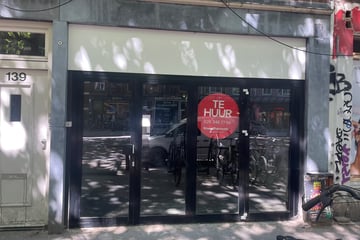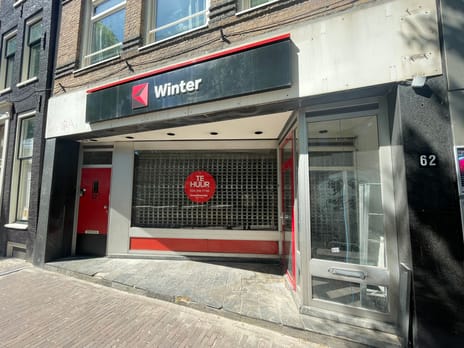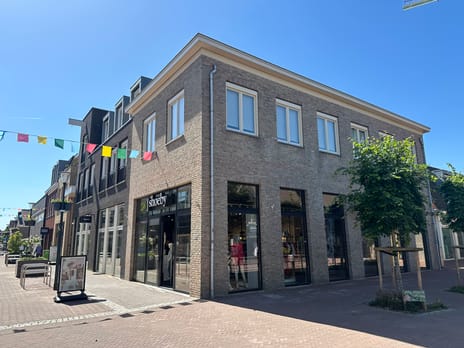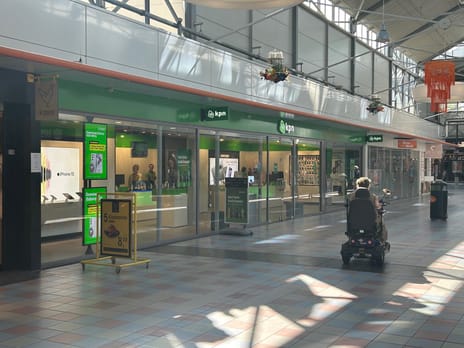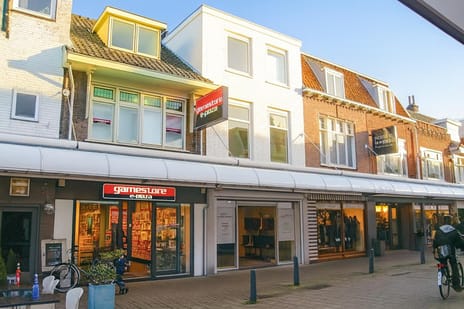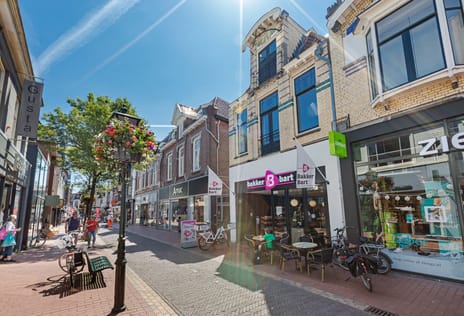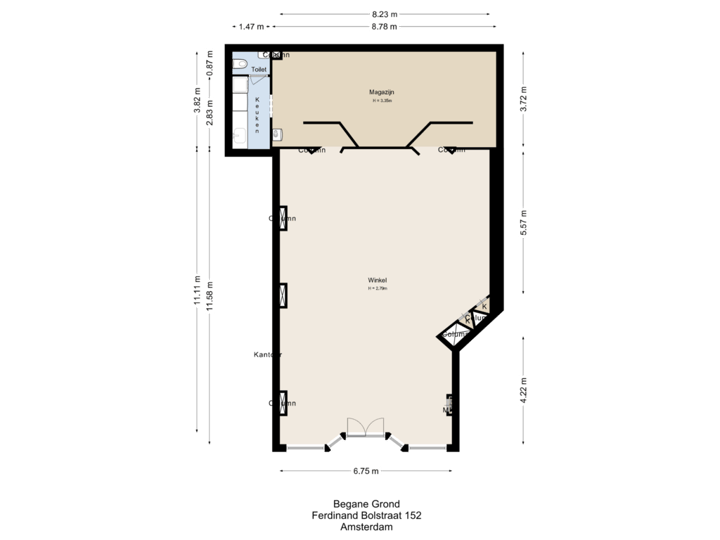Description
A modern, popular retail space is available near one of our city's busiest intersections and close to a stop on the North-South metro line. It is available for purchase, but rental is also negotiable. Completion is subject to consultation but can be arranged at relatively short notice.
The apartment rights are part of a new-build complex developed in the mid-1990s. It is therefore a modern retail space and warehouse, built using modern construction techniques and therefore with a low maintenance risk profile. In addition to the retail space, there is a warehouse, pantry, and toilet. In total, the entire space is approximately 125 m² LFA.
The location of the shop is directly in the path and direction of travel of many pedestrians, cyclists, and public transport passengers. In addition to the hustle and bustle of the ‘de Pijp’ stop on the North-South line, with an entrance on the corner of Ceintuurbaan and Ferdinand Bolstraat, tram lines 24 and 3 stop opposite. Furthermore, Ferdinand Bolstraat is a busy thoroughfare in and out of the city for many motorists. In short, the Ceintuurbaan/Ferdinand Bol intersection is one of the busiest in the city. This central and busy location is THE ideal place to start, expand, or continue your business. The extensive destination offers many possibilities for use, including supporting catering establishments. The range of shops complements each other perfectly for the huge number of potential customers who see the shop here every day. This group is very diverse, ranging from young to old. They include local residents, day trippers, tourists looking for the Albert Cuyp market, as well as travelers and visitors to international conferences at the RAI. Everyone will know where to find you!
Shop:
The apartment right, shop, has been measured in accordance with NEN 2580 and has a floor area of 125 m2. The unit has an above-average front width of 675 cm. The building of which the unit is a part has a concrete skeleton construction and floor, as well as stone facades and a low-maintenance steel front with insulated glazing. The shop is almost square, which offers many layout options.
The layout can be described as follows:
There is a central, wide, recessed entrance with an openwork metal roller shutter and a heat curtain. The shop windows on either side are completely transparent from top to bottom. The entrance has a natural stone finish, while the sales area is finished in durable and low-maintenance PVC. The walls are fitted with false walls and a suspended ceiling with light fixtures.
At the rear, a warehouse is separated by light partition walls. If desired, (part of) this space can of course be incorporated into the retail space. The warehouse currently has the original building height and therefore offers a lot of space. It has a flat roof (with no upstairs neighbors). There is also a neat pantry, a separate toilet, and the central heating boiler.
There are two load-bearing columns throughout the space.
Sustainability:
The shop is equipped with an electric heat curtain and a central heating boiler in the warehouse space. There is insulating glazing. The shop has an energy label A+ valid until 2034.
Designation:
The public-law zoning of the address is ‘Mixed 2’, which allows for retail, craft businesses, services, offices, and ancillary catering facilities! This catering area may even cover 20% of the floor space, up to a maximum of 20 m². This allows for a serious offering and customer base to be provided and achieved. (source: zoning plan for De Pijp 2018).
Under private law, the zoning for the address is ‘retail space’.
Homeowners' Association:
The shop is part of a homeowners' association consisting of apartment rights in the shop plinth and rental properties on the upper floors. The service costs to the homeowners' association amount to €237.85. The homeowners' association is professionally run and meets all the conditions set for it. The Alliantie housing association handles the administration of the homeowners' association.
Ownership:
There is a perpetual leasehold right, whereby the land is owned by the municipality of Amsterdam. The current ground rent runs until February 15, 2045, and has been paid in advance until that date. The general provisions of the municipality of Amsterdam from 1966 apply.
General:
This distinctive, large, and popular retail space is located in the heart of the lively De Pijp district, but also close to the Zuid district. The range of shops in Ferdinand Bolstraat is complemented by the Albert Cuyp market and shops in Ceintuurbaan. De Pijp is known for its wide range of unique, specialized shops and a very diverse selection of shops and restaurants. There are also several supermarkets, many chain stores, and several hotels in the immediate vicinity. The Museumplein and its attractions are not far away, nor is the Scheldestraat, the extension of Ferdinand Bolstraat.
General:
This distinctive, large, and popular retail space is located in the heart of the lively De Pijp district, but also close to the Zuid district. The range of shops on Ferdinand Bolstraat is complemented by the Albert Cuyp market and shops on Ceintuurbaan. De Pijp is known for its wide range of unique, specialized shops and a very diverse selection of shops and restaurants. There are also several supermarkets, many chain stores, and several hotels in the immediate vicinity. The Museumplein and its attractions are not far away, and Scheldestraat, the extension of Ferdinand Bolstraat, is also a good addition.
From Europaplein, through Scheldestraat, past restaurant Loetje, many international trade fair visitors walk from the RAI through Ferdinand Bolstraat towards the city center. In addition, the diverse population in the neighborhood, with young dual-income couples, expats, and traditional residents, is an attractive target group.
Although sale is preferred, the retail space is also available for rent if desired. The following principles apply:
Lease agreement:
ROZ model retail space 2022
Rental price:
€54,000 per year excluding VAT
(or €4,500 per month)
Lease term:
5 + 5 years
Commencement date:
In consultation
Deposit:
At least 3 months' rent plus any service charges
VAT:
There is a 21% VAT charge on the rental price.
Rent payment:
Monthly, in advance
Rent indexation:
Annually according to the CPI index, for the first time 1 year after the start of the lease term with a minimum of 2% per year.
Delivery:
In consultation, the current condition. Shell rental with regard to the sales area.
Roller shutter, heating, pantry, and toilet are part of the rental.
Service costs:
In consultation, maintenance contract for central heating and the shopkeepers' association.
Gas, water, and electricity facilities in the tenant's name.
Destination and use:
See above.
Details:
The landlord expressly reserves the right of award.
Under private law, the destination of the address is “retail space.”
The apartment rights are part of a new-build complex developed in the mid-1990s. It is therefore a modern retail space and warehouse, built using modern construction techniques and therefore with a low maintenance risk profile. In addition to the retail space, there is a warehouse, pantry, and toilet. In total, the entire space is approximately 125 m² LFA.
The location of the shop is directly in the path and direction of travel of many pedestrians, cyclists, and public transport passengers. In addition to the hustle and bustle of the ‘de Pijp’ stop on the North-South line, with an entrance on the corner of Ceintuurbaan and Ferdinand Bolstraat, tram lines 24 and 3 stop opposite. Furthermore, Ferdinand Bolstraat is a busy thoroughfare in and out of the city for many motorists. In short, the Ceintuurbaan/Ferdinand Bol intersection is one of the busiest in the city. This central and busy location is THE ideal place to start, expand, or continue your business. The extensive destination offers many possibilities for use, including supporting catering establishments. The range of shops complements each other perfectly for the huge number of potential customers who see the shop here every day. This group is very diverse, ranging from young to old. They include local residents, day trippers, tourists looking for the Albert Cuyp market, as well as travelers and visitors to international conferences at the RAI. Everyone will know where to find you!
Shop:
The apartment right, shop, has been measured in accordance with NEN 2580 and has a floor area of 125 m2. The unit has an above-average front width of 675 cm. The building of which the unit is a part has a concrete skeleton construction and floor, as well as stone facades and a low-maintenance steel front with insulated glazing. The shop is almost square, which offers many layout options.
The layout can be described as follows:
There is a central, wide, recessed entrance with an openwork metal roller shutter and a heat curtain. The shop windows on either side are completely transparent from top to bottom. The entrance has a natural stone finish, while the sales area is finished in durable and low-maintenance PVC. The walls are fitted with false walls and a suspended ceiling with light fixtures.
At the rear, a warehouse is separated by light partition walls. If desired, (part of) this space can of course be incorporated into the retail space. The warehouse currently has the original building height and therefore offers a lot of space. It has a flat roof (with no upstairs neighbors). There is also a neat pantry, a separate toilet, and the central heating boiler.
There are two load-bearing columns throughout the space.
Sustainability:
The shop is equipped with an electric heat curtain and a central heating boiler in the warehouse space. There is insulating glazing. The shop has an energy label A+ valid until 2034.
Designation:
The public-law zoning of the address is ‘Mixed 2’, which allows for retail, craft businesses, services, offices, and ancillary catering facilities! This catering area may even cover 20% of the floor space, up to a maximum of 20 m². This allows for a serious offering and customer base to be provided and achieved. (source: zoning plan for De Pijp 2018).
Under private law, the zoning for the address is ‘retail space’.
Homeowners' Association:
The shop is part of a homeowners' association consisting of apartment rights in the shop plinth and rental properties on the upper floors. The service costs to the homeowners' association amount to €237.85. The homeowners' association is professionally run and meets all the conditions set for it. The Alliantie housing association handles the administration of the homeowners' association.
Ownership:
There is a perpetual leasehold right, whereby the land is owned by the municipality of Amsterdam. The current ground rent runs until February 15, 2045, and has been paid in advance until that date. The general provisions of the municipality of Amsterdam from 1966 apply.
General:
This distinctive, large, and popular retail space is located in the heart of the lively De Pijp district, but also close to the Zuid district. The range of shops in Ferdinand Bolstraat is complemented by the Albert Cuyp market and shops in Ceintuurbaan. De Pijp is known for its wide range of unique, specialized shops and a very diverse selection of shops and restaurants. There are also several supermarkets, many chain stores, and several hotels in the immediate vicinity. The Museumplein and its attractions are not far away, nor is the Scheldestraat, the extension of Ferdinand Bolstraat.
General:
This distinctive, large, and popular retail space is located in the heart of the lively De Pijp district, but also close to the Zuid district. The range of shops on Ferdinand Bolstraat is complemented by the Albert Cuyp market and shops on Ceintuurbaan. De Pijp is known for its wide range of unique, specialized shops and a very diverse selection of shops and restaurants. There are also several supermarkets, many chain stores, and several hotels in the immediate vicinity. The Museumplein and its attractions are not far away, and Scheldestraat, the extension of Ferdinand Bolstraat, is also a good addition.
From Europaplein, through Scheldestraat, past restaurant Loetje, many international trade fair visitors walk from the RAI through Ferdinand Bolstraat towards the city center. In addition, the diverse population in the neighborhood, with young dual-income couples, expats, and traditional residents, is an attractive target group.
Although sale is preferred, the retail space is also available for rent if desired. The following principles apply:
Lease agreement:
ROZ model retail space 2022
Rental price:
€54,000 per year excluding VAT
(or €4,500 per month)
Lease term:
5 + 5 years
Commencement date:
In consultation
Deposit:
At least 3 months' rent plus any service charges
VAT:
There is a 21% VAT charge on the rental price.
Rent payment:
Monthly, in advance
Rent indexation:
Annually according to the CPI index, for the first time 1 year after the start of the lease term with a minimum of 2% per year.
Delivery:
In consultation, the current condition. Shell rental with regard to the sales area.
Roller shutter, heating, pantry, and toilet are part of the rental.
Service costs:
In consultation, maintenance contract for central heating and the shopkeepers' association.
Gas, water, and electricity facilities in the tenant's name.
Destination and use:
See above.
Details:
The landlord expressly reserves the right of award.
Under private law, the destination of the address is “retail space.”
Map
Map is loading...
Cadastral boundaries
Buildings
Travel time
Gain insight into the reachability of this object, for instance from a public transport station or a home address.
