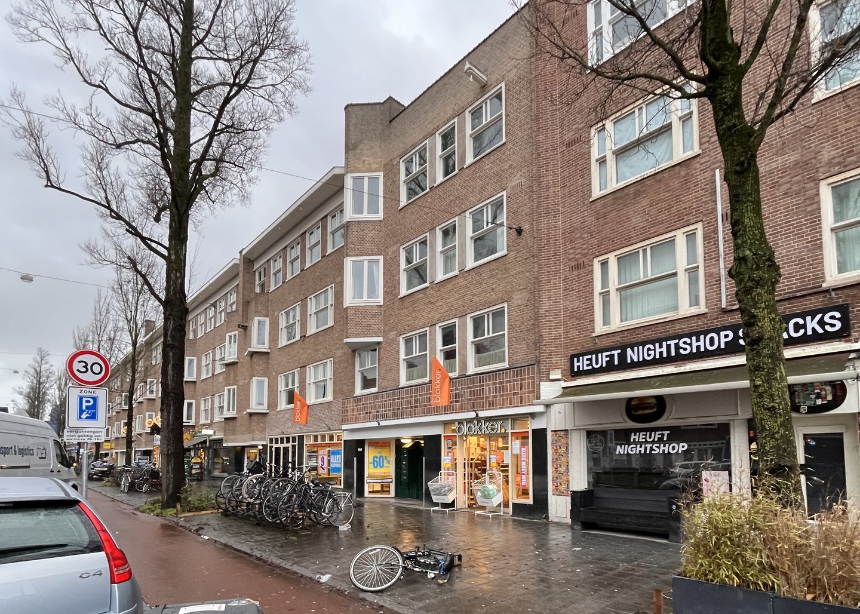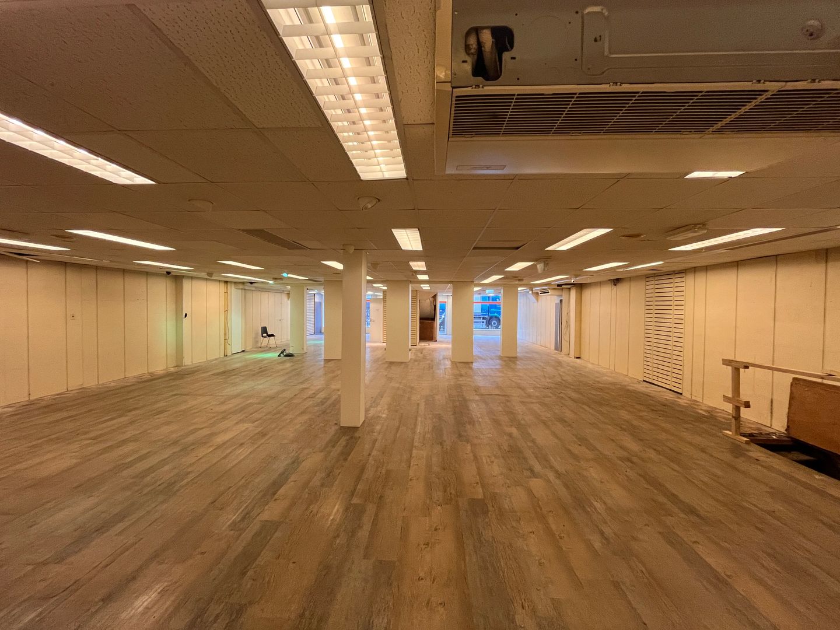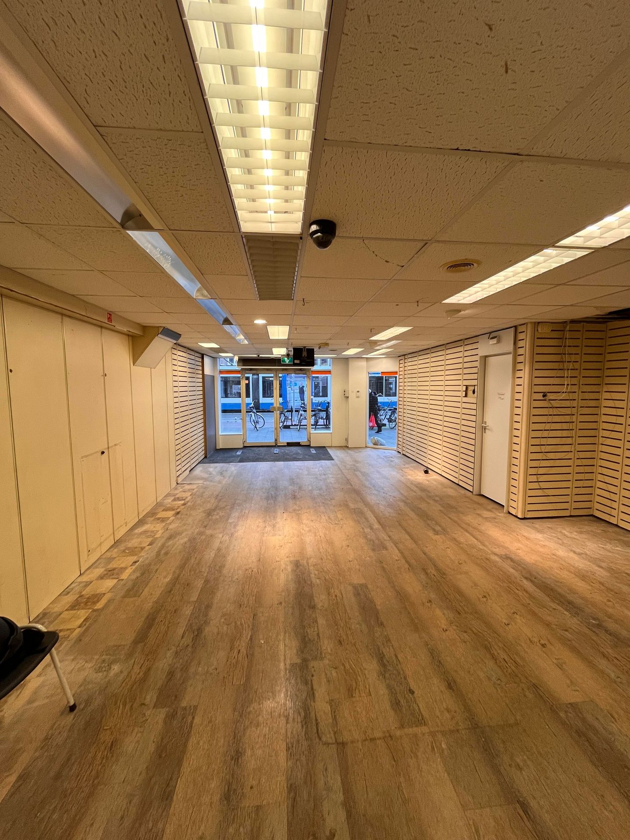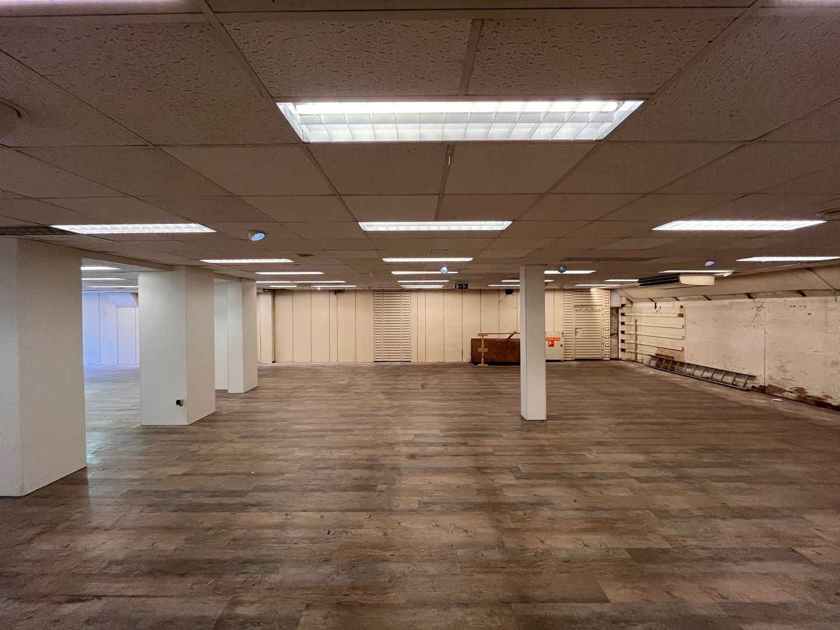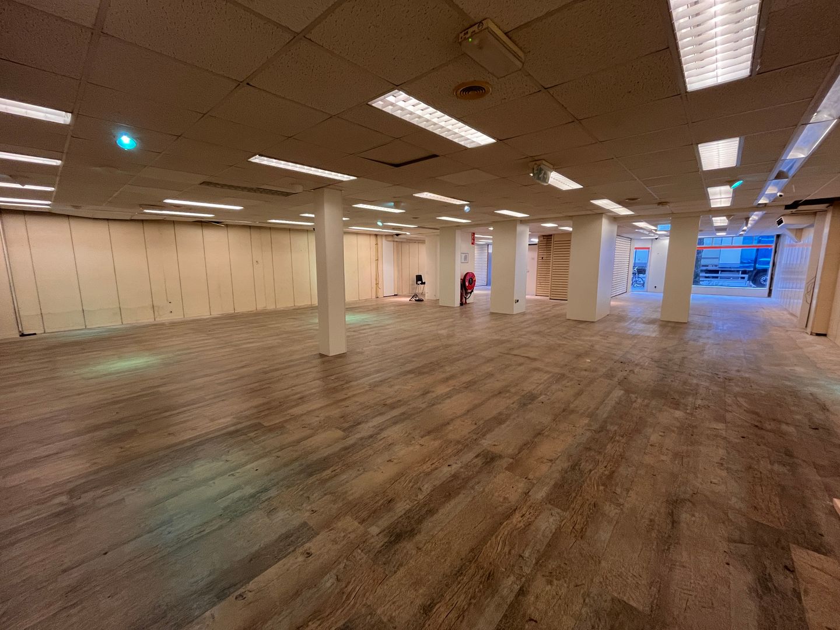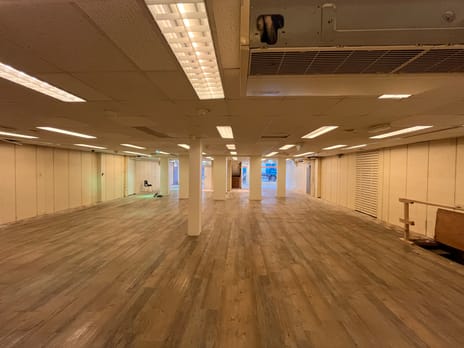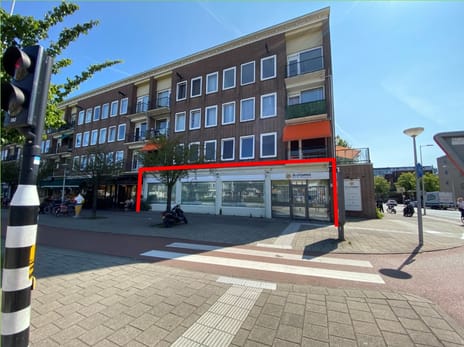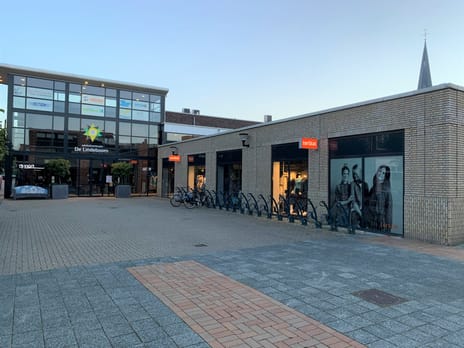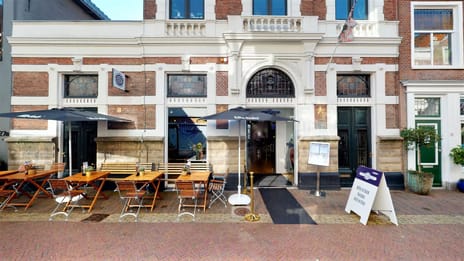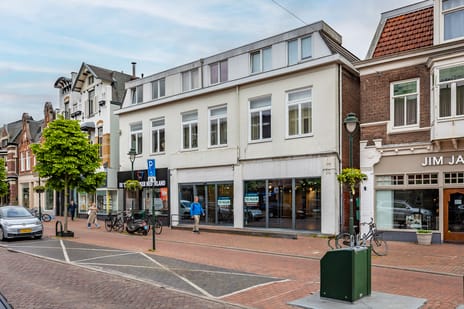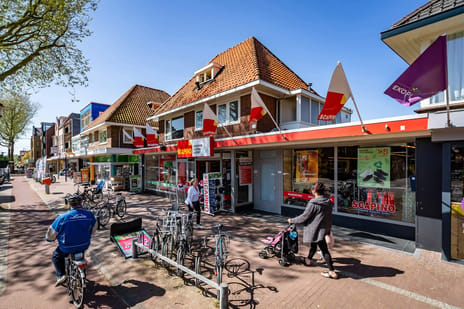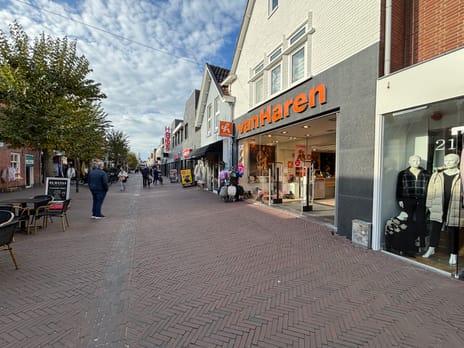Description
UNIQUE RETAIL SPACE IN A PRIME LOCATION IN THE RIVIERENBUURT
Situated on the lively Rijnstraat, opposite the HEMA and near Victorieplein, we offer this multifunctional retail space located on the ground floor with a basement. The Rijnstraat is one of Amsterdam’s main access roads, serving as the gateway to the city centre from the direction of Utrecht. In addition to being a busy traffic route, it is also a popular shopping street featuring a diverse mix of retail stores and hospitality venues.
The Rivierenbuurt is known for its distinctive architecture in the styles of the Amsterdam School and Nieuwe Zakelijkheid (New Objectivity). The neighbourhood offers a wide range of specialty shops as well as no fewer than four large supermarkets.
SURFACE AREA
Ground floor: approx. 245 m² lettable floor area (LFA) | approx. 260 m² gross floor area (GFA)
Basement: approx. 130 m² lettable floor area (LFA) | approx. 141 m² gross floor area (GFA)
RENTAL PRICE
€ 60,000 per year, VAT applicable
RENTAL PAYMENT
Payable monthly in advance.
SECURITY DEPOSIT
Tenant shall provide, no later than on the date of key transfer or lease commencement, a bank guarantee in accordance with the standard ROZ model, or alternatively a cash deposit equal to three months’ rent including VAT.
RENT INDEXATION
The rent will be annually indexed based on the change in the Consumer Price Index (CPI), all households (2015 = 100), as published by the Dutch Central Bureau of Statistics (CBS).
LEASE TERM
5 years, with an optional extension of 5 years.
NOTICE PERIOD
At the end of a lease term, with a minimum notice period of 12 months.
AVAILABILITY
Immediately.
ENERGY LABEL
Rijnstraat 64–66: Energy Label B
ZONING / USE DESIGNATION
According to the zoning plan, the plots designated as “Mixed – 3” and “Mixed – 2” are intended for retail, consumer-oriented services, and business services.
Source: Omgevingsloket.
The unit will be delivered in its current shell condition.
Tenant is responsible for arranging contracts for the supply of gas, water, electricity, and any other utilities.
Disclaimer
The above information provides an indication of the permitted uses but does not constitute a guarantee. No rights can be derived from possible inaccuracies or omissions in this description. The tenant is responsible for complying with all municipal regulations.
If you wish to verify whether your intended use is permitted under the zoning plan, please consult the website
or contact the Municipality of Amsterdam (tel. 14020).
Situated on the lively Rijnstraat, opposite the HEMA and near Victorieplein, we offer this multifunctional retail space located on the ground floor with a basement. The Rijnstraat is one of Amsterdam’s main access roads, serving as the gateway to the city centre from the direction of Utrecht. In addition to being a busy traffic route, it is also a popular shopping street featuring a diverse mix of retail stores and hospitality venues.
The Rivierenbuurt is known for its distinctive architecture in the styles of the Amsterdam School and Nieuwe Zakelijkheid (New Objectivity). The neighbourhood offers a wide range of specialty shops as well as no fewer than four large supermarkets.
SURFACE AREA
Ground floor: approx. 245 m² lettable floor area (LFA) | approx. 260 m² gross floor area (GFA)
Basement: approx. 130 m² lettable floor area (LFA) | approx. 141 m² gross floor area (GFA)
RENTAL PRICE
€ 60,000 per year, VAT applicable
RENTAL PAYMENT
Payable monthly in advance.
SECURITY DEPOSIT
Tenant shall provide, no later than on the date of key transfer or lease commencement, a bank guarantee in accordance with the standard ROZ model, or alternatively a cash deposit equal to three months’ rent including VAT.
RENT INDEXATION
The rent will be annually indexed based on the change in the Consumer Price Index (CPI), all households (2015 = 100), as published by the Dutch Central Bureau of Statistics (CBS).
LEASE TERM
5 years, with an optional extension of 5 years.
NOTICE PERIOD
At the end of a lease term, with a minimum notice period of 12 months.
AVAILABILITY
Immediately.
ENERGY LABEL
Rijnstraat 64–66: Energy Label B
ZONING / USE DESIGNATION
According to the zoning plan, the plots designated as “Mixed – 3” and “Mixed – 2” are intended for retail, consumer-oriented services, and business services.
Source: Omgevingsloket.
The unit will be delivered in its current shell condition.
Tenant is responsible for arranging contracts for the supply of gas, water, electricity, and any other utilities.
Disclaimer
The above information provides an indication of the permitted uses but does not constitute a guarantee. No rights can be derived from possible inaccuracies or omissions in this description. The tenant is responsible for complying with all municipal regulations.
If you wish to verify whether your intended use is permitted under the zoning plan, please consult the website
or contact the Municipality of Amsterdam (tel. 14020).
Map
Map is loading...
Cadastral boundaries
Buildings
Travel time
Gain insight into the reachability of this object, for instance from a public transport station or a home address.
