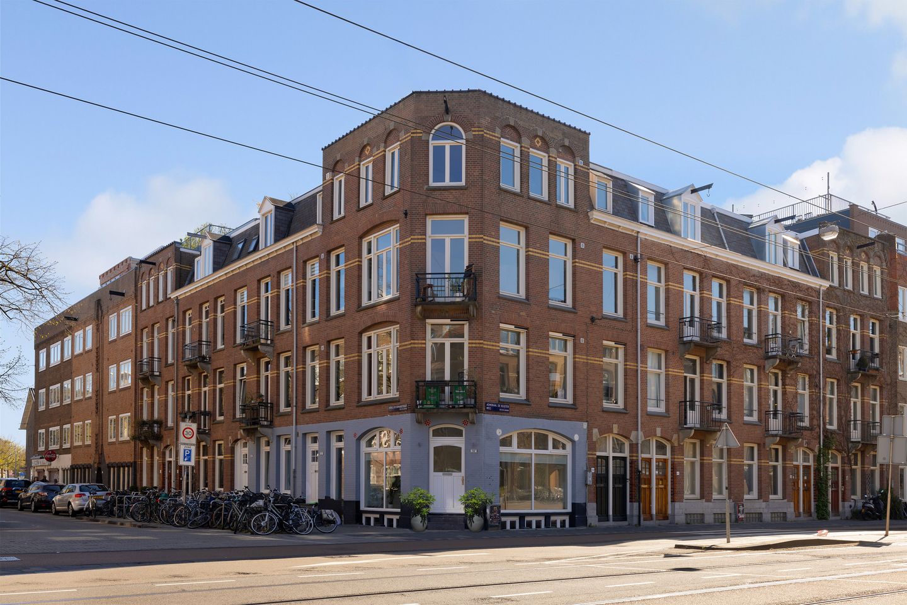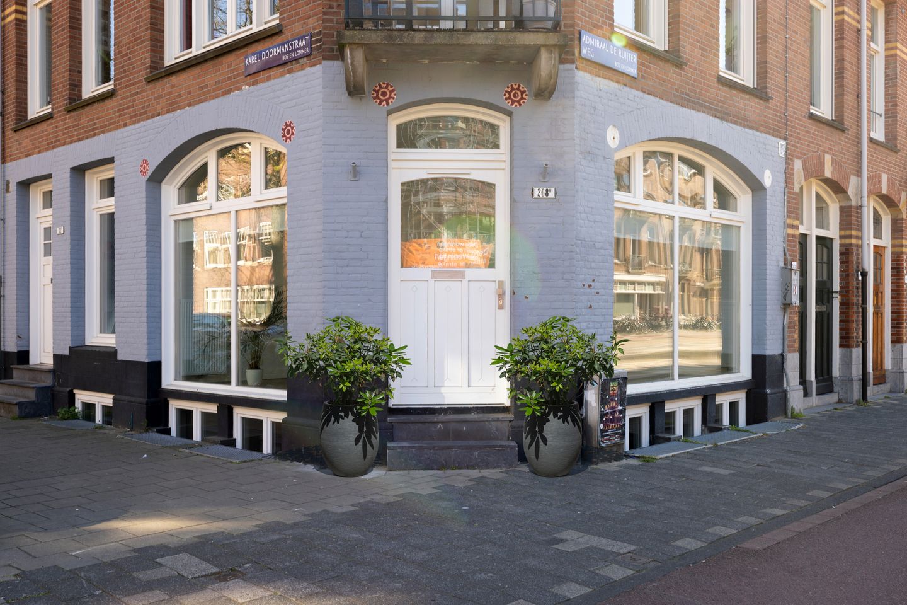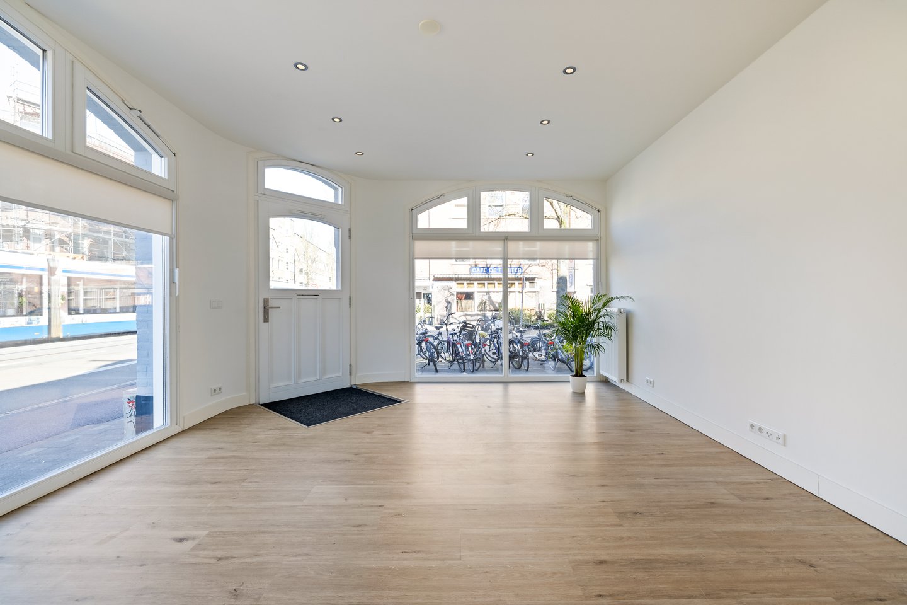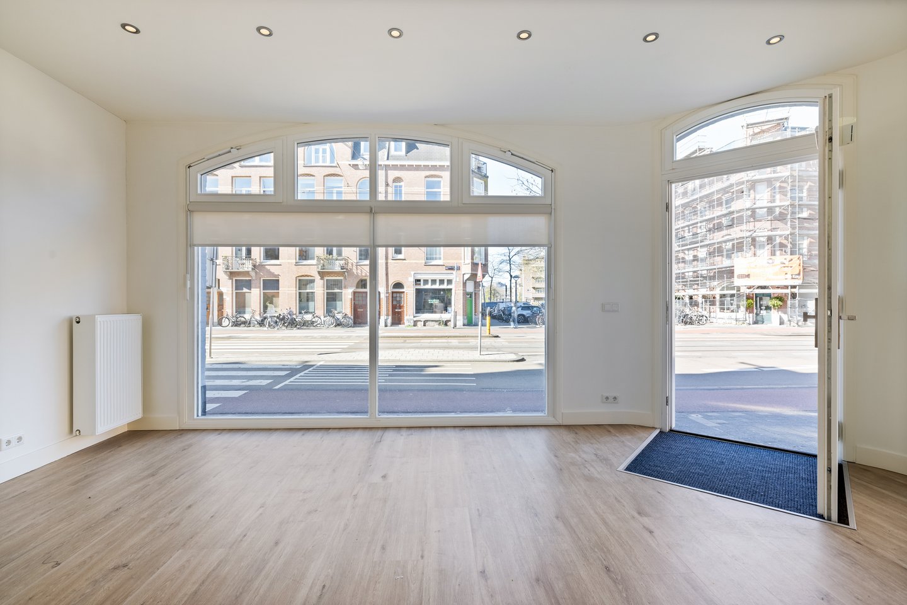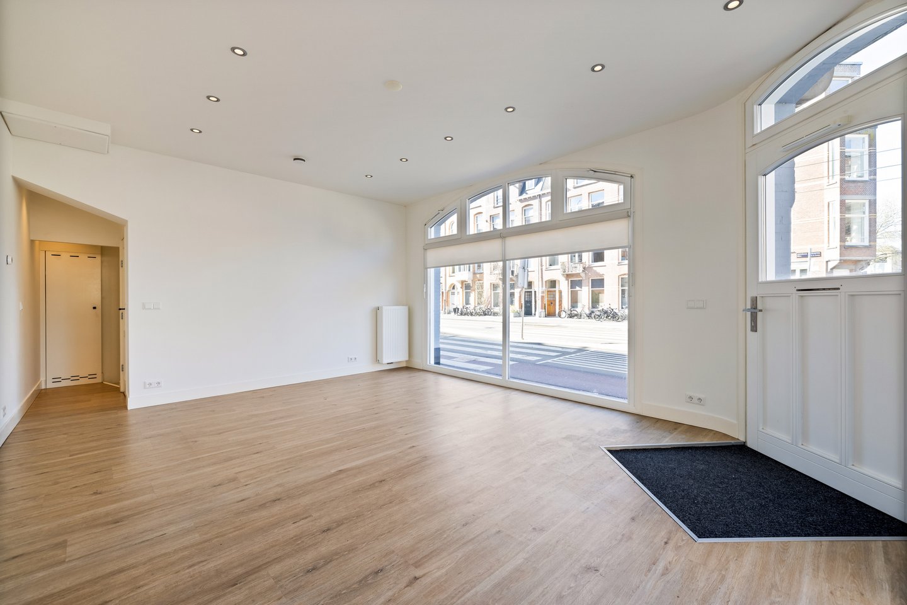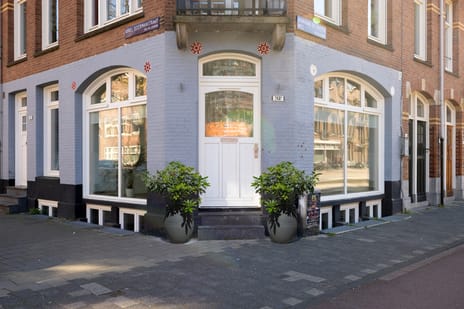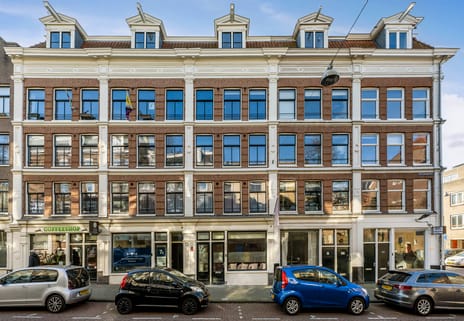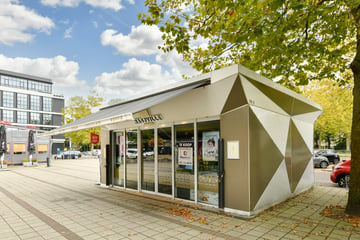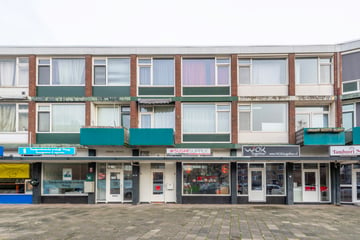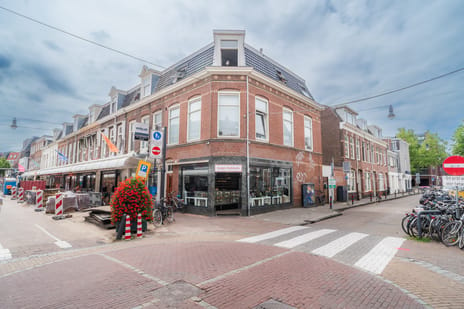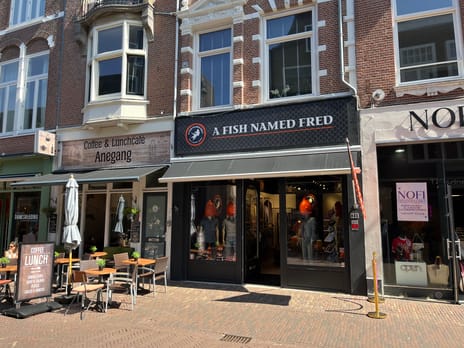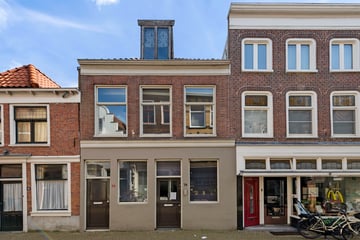Description
Admiraal de Ruijterweg 268H – Striking Corner Unit with Floor-to-Ceiling Windows in an Emerging District
At a prominent corner location in vibrant Bos en Lommer – near Sloterdijk and the future Marktkwartier – we offer this stylish, turnkey commercial space of approximately 55 m² usable floor area, spread over two levels. With its tall windows, private entrance and excellent street visibility, this unit is ideal for entrepreneurs, freelancers or investors.
Layout & Use
The ground floor entrance opens into a bright, open workspace featuring impressive floor-to-ceiling windows. A separate toilet is also located on this level. A fixed staircase leads to the basement level, which benefits from generous natural light through souterrain-style windows. This space includes a modern bathroom with vanity unit and can serve perfectly as a meeting room, extra workspace, or consultation area.
Thanks to its flexible layout, contemporary finish and private entrance, this property is especially well-suited for creative professionals, consulting practices, coaching, home office setups, or small-scale service providers.
Location & Accessibility
This property is located in Amsterdam-West, a district known for its blend of entrepreneurship and urban renewal. Sloterdijk is rapidly transforming from a business park into a vibrant mixed-use district, with major developments such as Motown, Uptown Sloterdijk, and Haven-Stad, set to deliver thousands of homes, restaurants, workspaces, and green areas.
Nearby Marktkwartier West is also under development – a future-proof residential district with around 1,700 homes, an indoor food market, and a lively mix of artisan shops, hospitality and community services, just around the corner.
Accessibility is excellent: tram and bus stops are right outside, Sloterdijk Station is nearby, and the S103 and A10 ring road are reachable in just minutes by car. Paid public parking is available directly in front of the building under the municipal permit system.
Key Features
• Approx. 55.2 m² net usable floor area (VVO) (NEN2580)
• Approx. 75.3 m² gross floor area (BVO)
• Freehold property
• Energy label A
• Zoning: Mixed-1
• Monthly VvE contribution: €75.90
• VvE share: 24/260
• VvE reserve as of 31 March 2024: €2,185.72
• VvE management: Nieuwendorp Beheer
Additional Details
• Prime corner location with large front-facing windows and private entrance
• Modern bathroom and separate toilet
• Neatly finished and ready for immediate use
• Upgraded façade with new decorative planters for a professional look
• Municipal parking available directly in front (permit-based)
• Sale handled by project notary Hartman LMH in Amsterdam
• Purchase agreement includes standard clauses: “as is, where is”, non-owner occupancy, and age clause
Interested?
A rare opportunity in a strategic location. Perfect for professionals seeking high street exposure or investors looking for long-term value in a rapidly developing neighbourhood. Contact us today to schedule a viewing.
At a prominent corner location in vibrant Bos en Lommer – near Sloterdijk and the future Marktkwartier – we offer this stylish, turnkey commercial space of approximately 55 m² usable floor area, spread over two levels. With its tall windows, private entrance and excellent street visibility, this unit is ideal for entrepreneurs, freelancers or investors.
Layout & Use
The ground floor entrance opens into a bright, open workspace featuring impressive floor-to-ceiling windows. A separate toilet is also located on this level. A fixed staircase leads to the basement level, which benefits from generous natural light through souterrain-style windows. This space includes a modern bathroom with vanity unit and can serve perfectly as a meeting room, extra workspace, or consultation area.
Thanks to its flexible layout, contemporary finish and private entrance, this property is especially well-suited for creative professionals, consulting practices, coaching, home office setups, or small-scale service providers.
Location & Accessibility
This property is located in Amsterdam-West, a district known for its blend of entrepreneurship and urban renewal. Sloterdijk is rapidly transforming from a business park into a vibrant mixed-use district, with major developments such as Motown, Uptown Sloterdijk, and Haven-Stad, set to deliver thousands of homes, restaurants, workspaces, and green areas.
Nearby Marktkwartier West is also under development – a future-proof residential district with around 1,700 homes, an indoor food market, and a lively mix of artisan shops, hospitality and community services, just around the corner.
Accessibility is excellent: tram and bus stops are right outside, Sloterdijk Station is nearby, and the S103 and A10 ring road are reachable in just minutes by car. Paid public parking is available directly in front of the building under the municipal permit system.
Key Features
• Approx. 55.2 m² net usable floor area (VVO) (NEN2580)
• Approx. 75.3 m² gross floor area (BVO)
• Freehold property
• Energy label A
• Zoning: Mixed-1
• Monthly VvE contribution: €75.90
• VvE share: 24/260
• VvE reserve as of 31 March 2024: €2,185.72
• VvE management: Nieuwendorp Beheer
Additional Details
• Prime corner location with large front-facing windows and private entrance
• Modern bathroom and separate toilet
• Neatly finished and ready for immediate use
• Upgraded façade with new decorative planters for a professional look
• Municipal parking available directly in front (permit-based)
• Sale handled by project notary Hartman LMH in Amsterdam
• Purchase agreement includes standard clauses: “as is, where is”, non-owner occupancy, and age clause
Interested?
A rare opportunity in a strategic location. Perfect for professionals seeking high street exposure or investors looking for long-term value in a rapidly developing neighbourhood. Contact us today to schedule a viewing.
Map
Map is loading...
Cadastral boundaries
Buildings
Travel time
Gain insight into the reachability of this object, for instance from a public transport station or a home address.
