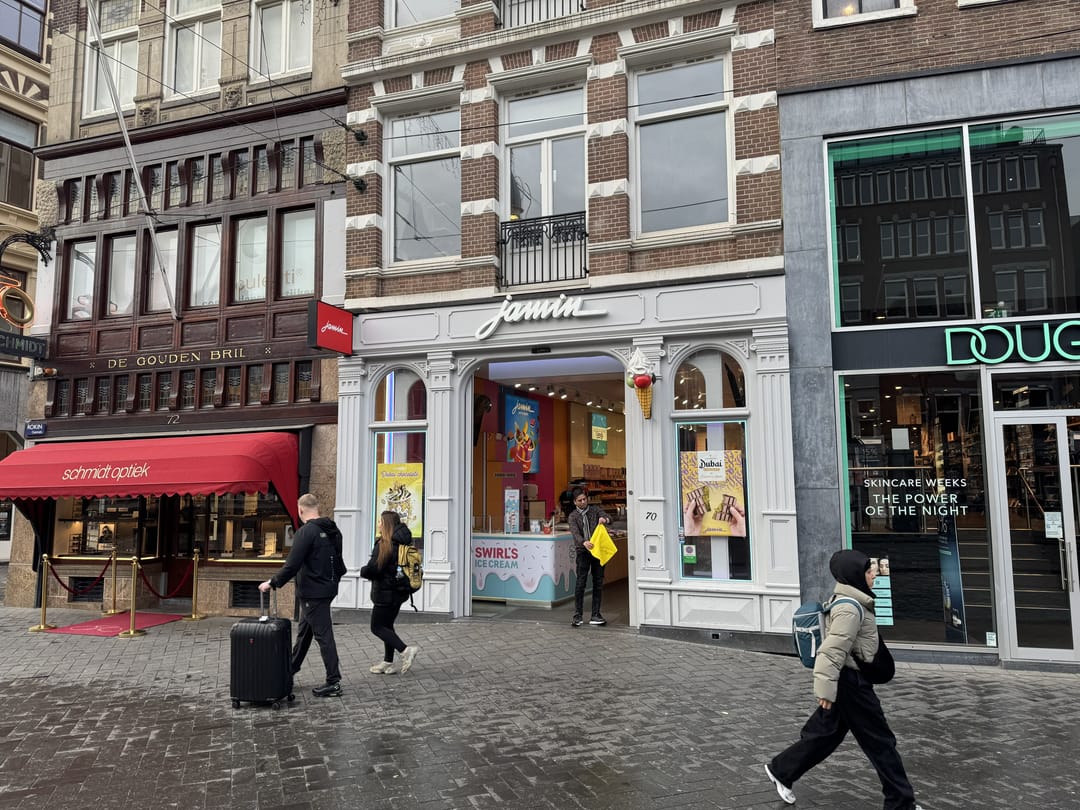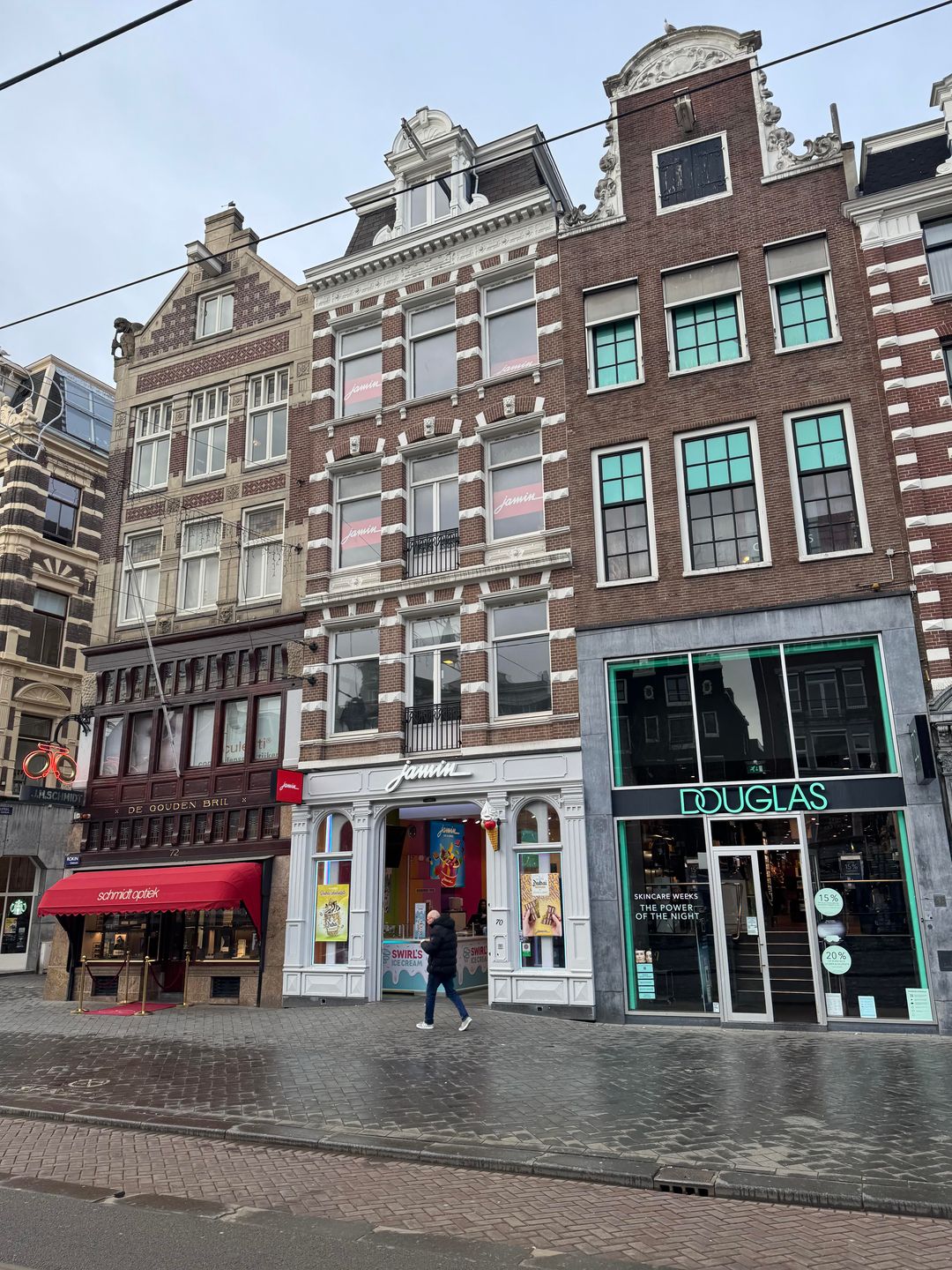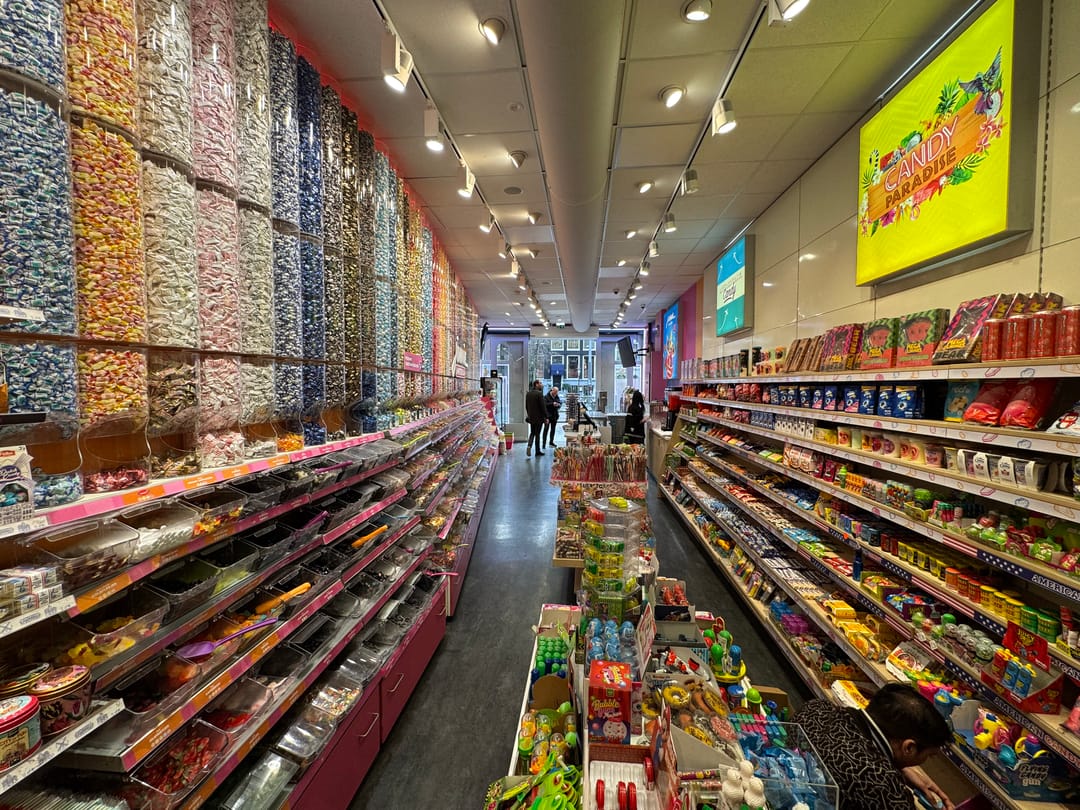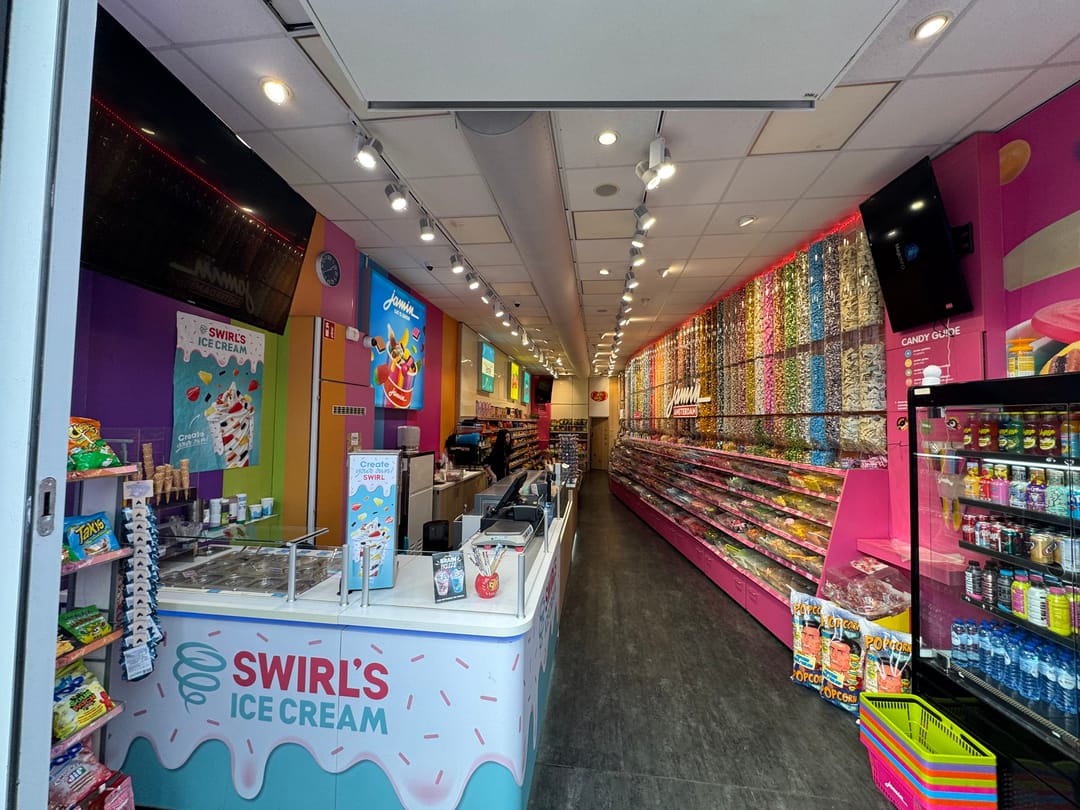 This business property on funda in business: https://www.fundainbusiness.nl/89612957
This business property on funda in business: https://www.fundainbusiness.nl/89612957
Rokin 70 1012 KW Amsterdam
- New
Rental price on request
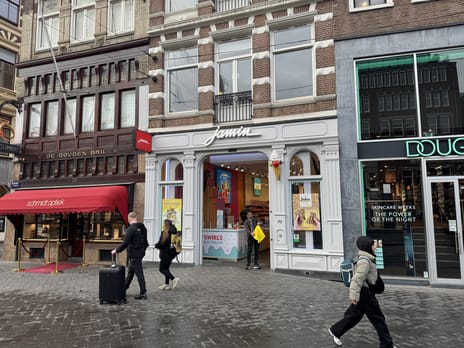
Description
LOCATION
The property is located at Rokin 70 in Amsterdam. Since the opening of the North-South metro line in 2018, Rokin has undergone significant changes. Metro station Rokin, the largest and busiest station on the North-South line, is situated directly opposite the property.
In the immediate vicinity, you will find various retailers, including Douglas, Lynk & Co, Adidas, and Lacoste, as well as numerous F&B establishments such as The Siren, Starbucks, Atelier du Champagne, and The Lobby.
SIZE
Ground floor Approx. 80 sqm net floor area.
First floor Approx. 70 sqm net floor area.
Second floor Approx. 70 sqm net floor area.
Third floor Approx. 70 sqm net floor area.
Fourth floor Approx. 60 sqm net floor area.
Total Approx. 350 sqm net floor area.
FRONTAGE
Approx. 6 meter.
ASKING RENT
Approx. EUR 160.000,- per annum exclusive of VAT.
LEASE TERM
5 years + 2 x 5 extension years.
RENTAL PAYMENT
Quarterly, in advance.
CONTRACT COMMENCEMENT
1st of August 2026, sooner to be agreed upon with current tenant.
LEASE CONTRACT
Standard lease contract Lessor, based on the
ROZ-model 2012.
INDEXING
Yearly, for the first time one year after commencement date, to conform with the (CPI), All Households on most recent time maandprijsindex-cijferbasis (2015=100).
SECURITY
Bank guarantee based on 3 months’ rent, plus VAT.
STATE OF DELIVERY
To be agreed upon.
Lessor is leasing the unit in shell state.
FURTHER CONDITIONS
To be agreed upon.
RESTRICTIONS
Subject to board approval Lessor.
PLEASE TAKE NOTICE
As employees might not be aware of the current situation, please treat this information with discretion.
The property is located at Rokin 70 in Amsterdam. Since the opening of the North-South metro line in 2018, Rokin has undergone significant changes. Metro station Rokin, the largest and busiest station on the North-South line, is situated directly opposite the property.
In the immediate vicinity, you will find various retailers, including Douglas, Lynk & Co, Adidas, and Lacoste, as well as numerous F&B establishments such as The Siren, Starbucks, Atelier du Champagne, and The Lobby.
SIZE
Ground floor Approx. 80 sqm net floor area.
First floor Approx. 70 sqm net floor area.
Second floor Approx. 70 sqm net floor area.
Third floor Approx. 70 sqm net floor area.
Fourth floor Approx. 60 sqm net floor area.
Total Approx. 350 sqm net floor area.
FRONTAGE
Approx. 6 meter.
ASKING RENT
Approx. EUR 160.000,- per annum exclusive of VAT.
LEASE TERM
5 years + 2 x 5 extension years.
RENTAL PAYMENT
Quarterly, in advance.
CONTRACT COMMENCEMENT
1st of August 2026, sooner to be agreed upon with current tenant.
LEASE CONTRACT
Standard lease contract Lessor, based on the
ROZ-model 2012.
INDEXING
Yearly, for the first time one year after commencement date, to conform with the (CPI), All Households on most recent time maandprijsindex-cijferbasis (2015=100).
SECURITY
Bank guarantee based on 3 months’ rent, plus VAT.
STATE OF DELIVERY
To be agreed upon.
Lessor is leasing the unit in shell state.
FURTHER CONDITIONS
To be agreed upon.
RESTRICTIONS
Subject to board approval Lessor.
PLEASE TAKE NOTICE
As employees might not be aware of the current situation, please treat this information with discretion.
Features
Transfer of ownership
- Rental price
- Rental price on request
- Listed since
-
- Status
- Available
- Acceptance
- Available on 8/1/2026
Construction
- Main use
- Retail outlet with showroom
- Building type
- Resale property
- Year of construction
- 1734
Surface areas
- Area
- 350 m² (units from 80 m²)
- Sales floor area
- 80 m²
Layout
- Number of floors
- 5 floors
Energy
- Energy label
- Not available
Surroundings
- Location
- Town center
- Shopkeepers' association contribution
- No
- Socio-economic classification
- A1
Real estate agent
Photos
