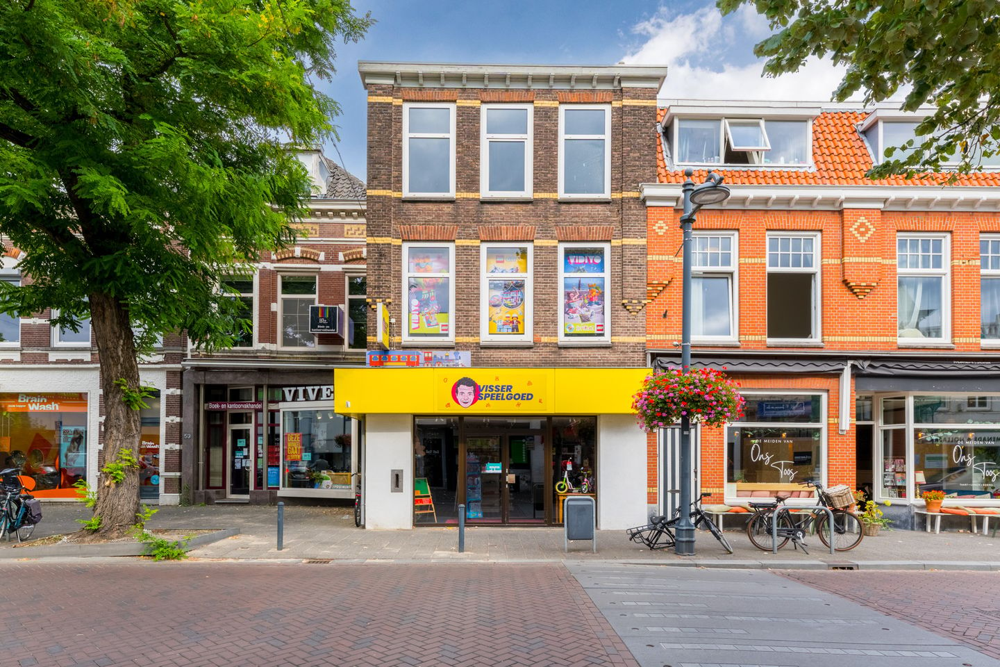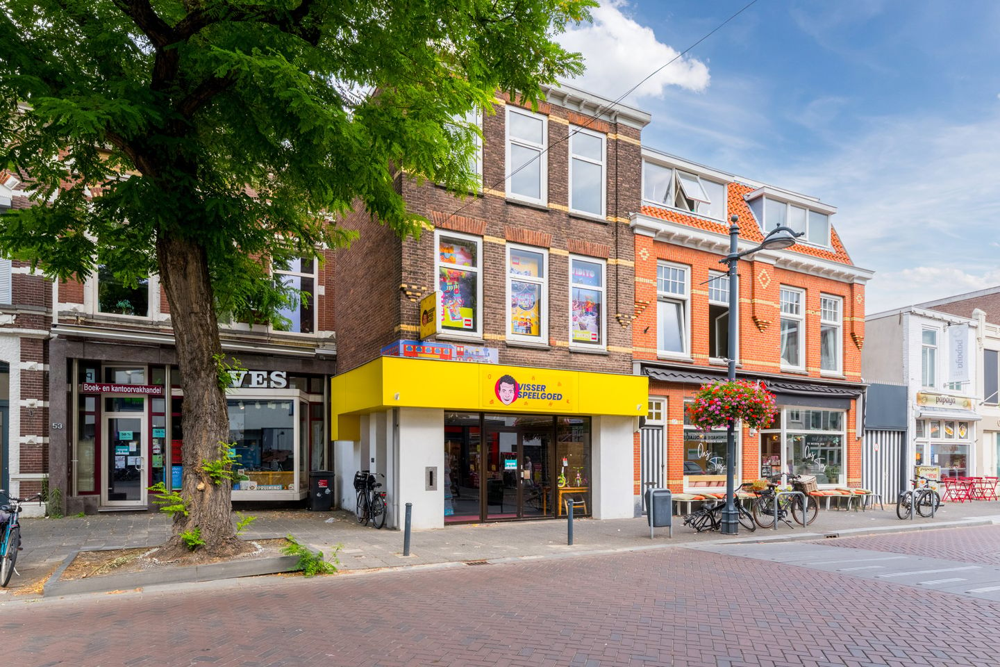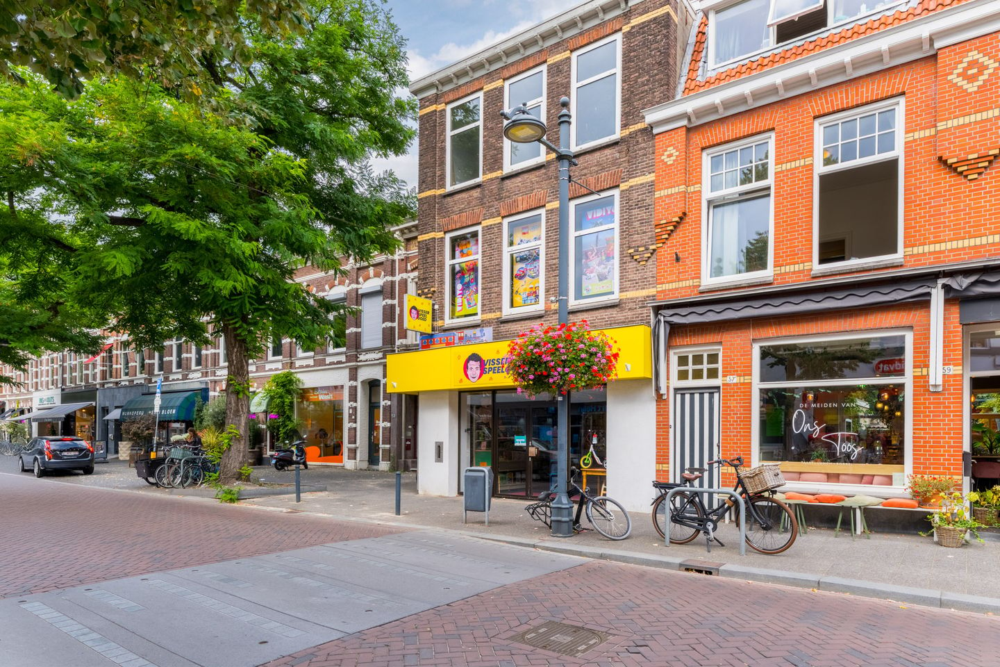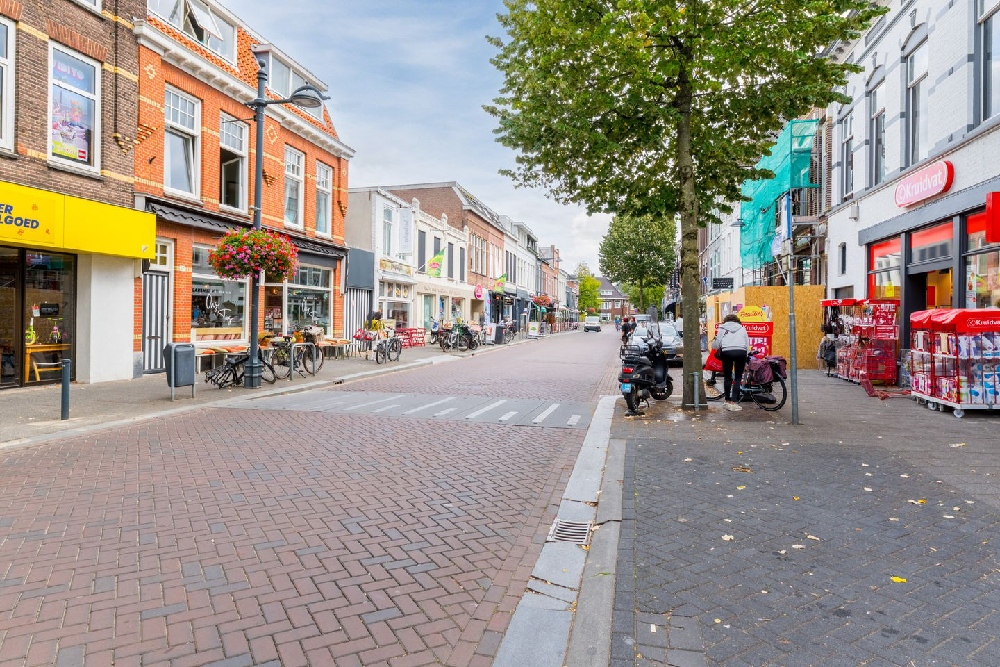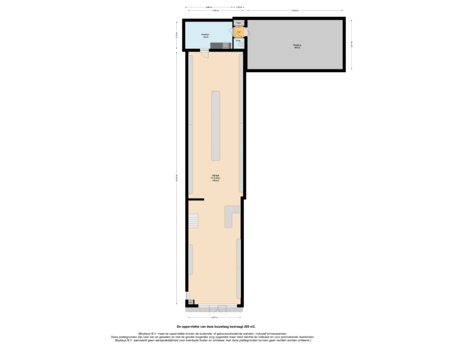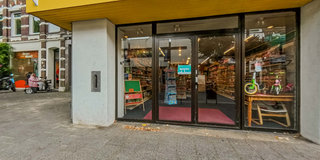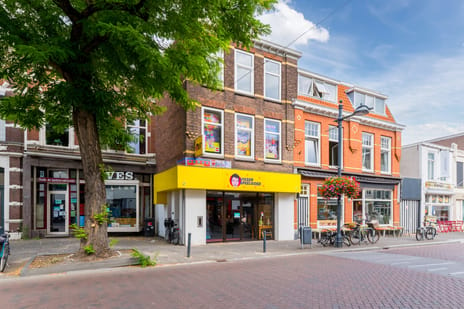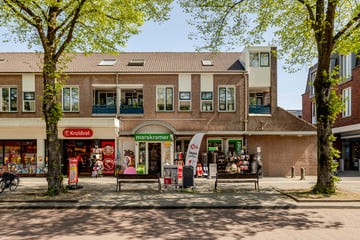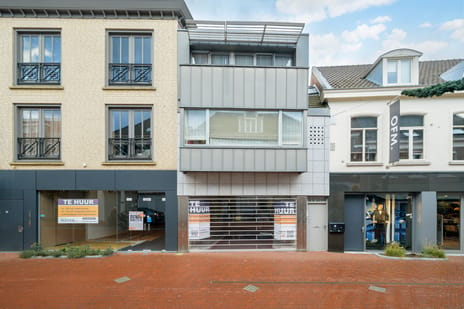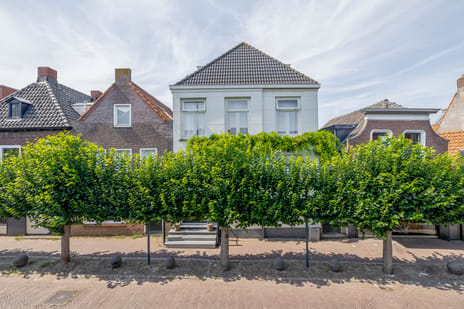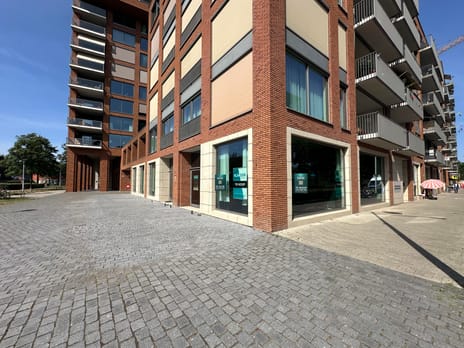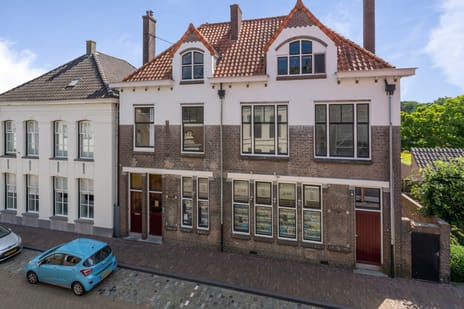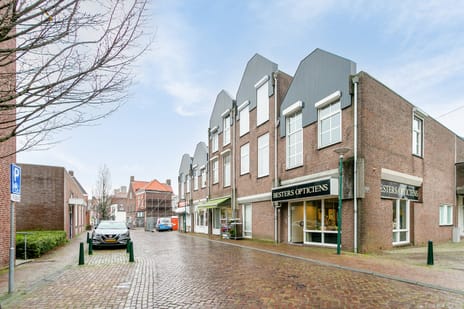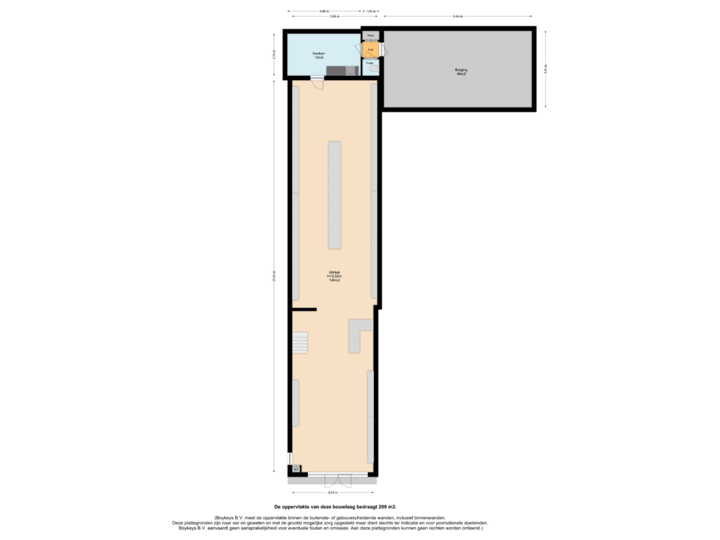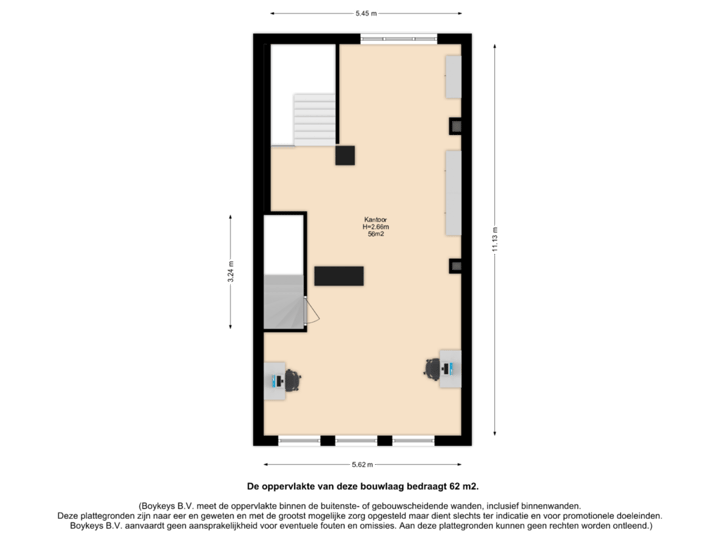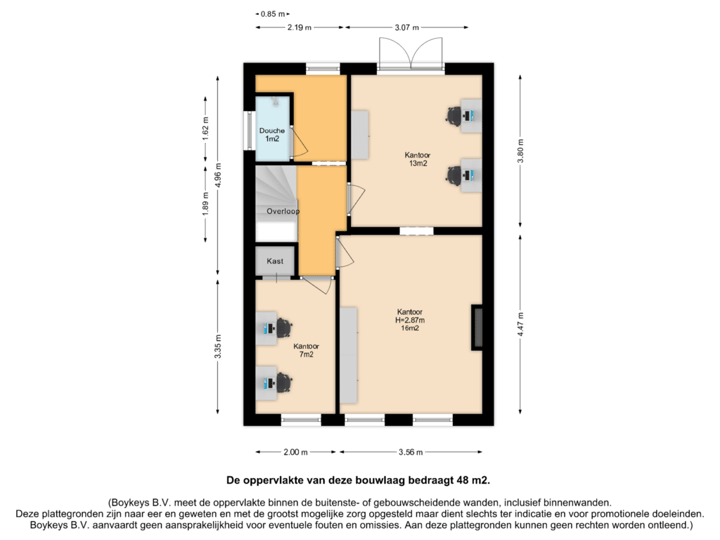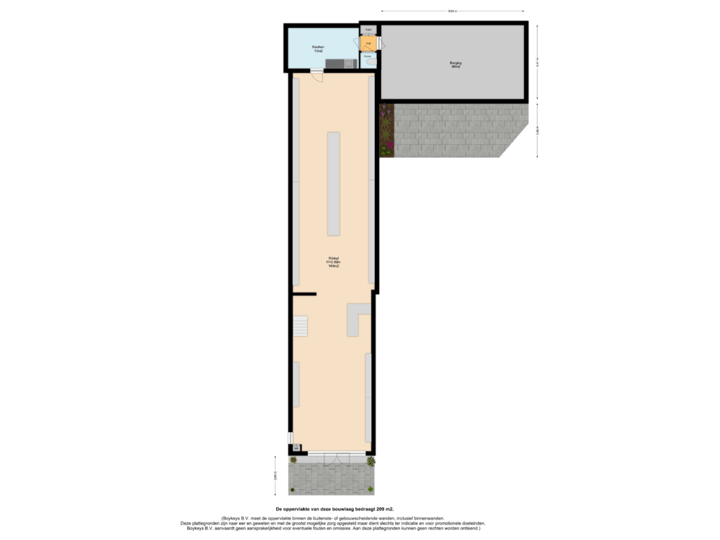Description
Ginnekenweg 55 – Your Opportunity on a Prime Location in Breda
Picture this: a characterful property on the lively Ginnekenweg, in the sought-after southern part of Breda, with endless potential. Whether you're looking for a retail space, a hospitality venue, a combined live/work setup, or something entirely different – Ginnekenweg 55 gives you the freedom and space to bring your vision to life. With its mixed-use zoning, this multifunctional property is a rare opportunity in one of the city’s most attractive shopping streets.
A versatile property with character
With a total floor area of approximately 235 m² spread over three levels, Ginnekenweg 55 is a building that adapts effortlessly to your ambitions. The ground floor offers a generous retail or hospitality space of around 135 m², with a striking frontage that ensures visibility and curb appeal. Large display windows draw in natural light and create an inviting connection with the street.
The first floor – roughly 55 m² – is currently arranged as ancillary space, ideal for use as an office, storage, or staff area. But with a bit of creativity, this floor could also be transformed into a residential space or an extension of your business operations.
The second floor, measuring about 45 m², is currently unused. Yet the potential is undeniable: with the right renovation, this space could become a valuable addition. Think studio, extra storage, or a compact office. The solid structure is already in place – all that’s missing is your vision.
A prime location on a vibrant street
Ginnekenweg is undoubtedly one of Breda’s most popular streets. This charming boulevard stretches from the bustling city center toward the stylish Ginneken district and is known for its unique mix of boutiques, specialty shops, galleries, coffee bars, and restaurants. The blend of historic charm and modern energy makes this a place where people love to linger – from locals to tourists.
Your business will benefit from a steady flow of foot traffic and a pleasant, welcoming environment. Accessibility is excellent too. Whether your customers arrive on foot, by bike, or by car – your location is easy to find and easy to reach. Parking is available nearby, and public transport connections are close at hand.
Flexible zoning with many possibilities
One of the property’s greatest assets is its zoning: mixed use. This means multiple functions are permitted, including retail, services, hospitality, and residential. This flexibility makes the property suitable for a wide range of uses. Whether you're envisioning a chic fashion boutique, a concept store with a coffee corner, a gallery, beauty salon, or a cozy bistro with an upstairs apartment – it’s all possible here.
Curious about the specific zoning options? Contact our office – we’ll gladly assist and, if needed, put you in touch with the municipality for the most current information about the zoning plan and allowable uses.
Layout in detail
Ground floor (approx. 135 m²)
You enter the building through a generous entrance with large glass façades that maximize visibility. The open-plan space offers plenty of options for a layout tailored to your business. Think of a retail floor, hospitality area, reception space, or a combination thereof. To the rear, you'll find room for storage, a pantry, and toilet facilities. The flooring, lighting, and installations can be updated to your own style and standards.
First floor (approx. 55 m²)
A fixed staircase leads to the first floor. This space is ideal for use as an office or staff area, but could also be converted into residential space, such as a living room, kitchen, and bathroom. Windows at the front and back ensure ample natural light.
Second floor (approx. 45 m²)
This top floor is currently unused and in basic condition. But with the right vision, it could be transformed into a functional and valuable space. Consider creating an extra bedroom, a studio, or storage area. A perfect opportunity for those considering a live/work combination.
A smart investment in a popular area
Ginnekenweg 55 isn’t just appealing for entrepreneurs – it’s also a strong proposition for investors looking for a property with rental or development potential. Thanks to its prime location, flexible zoning, and generous layout, this property is ideal for partial or full rental, conversion into apartments, or a hybrid business/living setup. The rental demand in this part of Breda is high, driven by its popularity among both residents and visitors.
Breda: vibrant and business-minded
Breda is a dynamic and enterprising city, where history meets innovation. With a lively yet compact city center, excellent infrastructure, plenty of green spaces, and a strong appeal to newcomers, it offers an ideal base for business success. The city actively supports urban development and entrepreneurship – a major plus for your future plans.
In summary, Ginnekenweg 55 offers:
A characterful commercial property in a prime location
Approx. 135 m² on the ground floor, 55 m² on the first floor, and 45 m² on the second
Zoning: mixed use (residential, retail, hospitality permitted)
Flexible layout options
Ideal for shop, hospitality, or live/work setup
Excellent accessibility and nearby parking
Located on a vibrant street with high foot traffic
Appealing to both entrepreneurs and investors
Ready to bring your vision to life at this prime location?
Whether you're an ambitious entrepreneur, looking to expand your brand, or an investor spotting the potential in one of Breda’s most iconic streets – Ginnekenweg 55 offers you the space, flexibility, and location to make it happen. Schedule a viewing, explore the opportunities, and see for yourself what this unique property can offer you.
Contact us today for more information or to arrange a personal tour. We’d love to show you around.
Picture this: a characterful property on the lively Ginnekenweg, in the sought-after southern part of Breda, with endless potential. Whether you're looking for a retail space, a hospitality venue, a combined live/work setup, or something entirely different – Ginnekenweg 55 gives you the freedom and space to bring your vision to life. With its mixed-use zoning, this multifunctional property is a rare opportunity in one of the city’s most attractive shopping streets.
A versatile property with character
With a total floor area of approximately 235 m² spread over three levels, Ginnekenweg 55 is a building that adapts effortlessly to your ambitions. The ground floor offers a generous retail or hospitality space of around 135 m², with a striking frontage that ensures visibility and curb appeal. Large display windows draw in natural light and create an inviting connection with the street.
The first floor – roughly 55 m² – is currently arranged as ancillary space, ideal for use as an office, storage, or staff area. But with a bit of creativity, this floor could also be transformed into a residential space or an extension of your business operations.
The second floor, measuring about 45 m², is currently unused. Yet the potential is undeniable: with the right renovation, this space could become a valuable addition. Think studio, extra storage, or a compact office. The solid structure is already in place – all that’s missing is your vision.
A prime location on a vibrant street
Ginnekenweg is undoubtedly one of Breda’s most popular streets. This charming boulevard stretches from the bustling city center toward the stylish Ginneken district and is known for its unique mix of boutiques, specialty shops, galleries, coffee bars, and restaurants. The blend of historic charm and modern energy makes this a place where people love to linger – from locals to tourists.
Your business will benefit from a steady flow of foot traffic and a pleasant, welcoming environment. Accessibility is excellent too. Whether your customers arrive on foot, by bike, or by car – your location is easy to find and easy to reach. Parking is available nearby, and public transport connections are close at hand.
Flexible zoning with many possibilities
One of the property’s greatest assets is its zoning: mixed use. This means multiple functions are permitted, including retail, services, hospitality, and residential. This flexibility makes the property suitable for a wide range of uses. Whether you're envisioning a chic fashion boutique, a concept store with a coffee corner, a gallery, beauty salon, or a cozy bistro with an upstairs apartment – it’s all possible here.
Curious about the specific zoning options? Contact our office – we’ll gladly assist and, if needed, put you in touch with the municipality for the most current information about the zoning plan and allowable uses.
Layout in detail
Ground floor (approx. 135 m²)
You enter the building through a generous entrance with large glass façades that maximize visibility. The open-plan space offers plenty of options for a layout tailored to your business. Think of a retail floor, hospitality area, reception space, or a combination thereof. To the rear, you'll find room for storage, a pantry, and toilet facilities. The flooring, lighting, and installations can be updated to your own style and standards.
First floor (approx. 55 m²)
A fixed staircase leads to the first floor. This space is ideal for use as an office or staff area, but could also be converted into residential space, such as a living room, kitchen, and bathroom. Windows at the front and back ensure ample natural light.
Second floor (approx. 45 m²)
This top floor is currently unused and in basic condition. But with the right vision, it could be transformed into a functional and valuable space. Consider creating an extra bedroom, a studio, or storage area. A perfect opportunity for those considering a live/work combination.
A smart investment in a popular area
Ginnekenweg 55 isn’t just appealing for entrepreneurs – it’s also a strong proposition for investors looking for a property with rental or development potential. Thanks to its prime location, flexible zoning, and generous layout, this property is ideal for partial or full rental, conversion into apartments, or a hybrid business/living setup. The rental demand in this part of Breda is high, driven by its popularity among both residents and visitors.
Breda: vibrant and business-minded
Breda is a dynamic and enterprising city, where history meets innovation. With a lively yet compact city center, excellent infrastructure, plenty of green spaces, and a strong appeal to newcomers, it offers an ideal base for business success. The city actively supports urban development and entrepreneurship – a major plus for your future plans.
In summary, Ginnekenweg 55 offers:
A characterful commercial property in a prime location
Approx. 135 m² on the ground floor, 55 m² on the first floor, and 45 m² on the second
Zoning: mixed use (residential, retail, hospitality permitted)
Flexible layout options
Ideal for shop, hospitality, or live/work setup
Excellent accessibility and nearby parking
Located on a vibrant street with high foot traffic
Appealing to both entrepreneurs and investors
Ready to bring your vision to life at this prime location?
Whether you're an ambitious entrepreneur, looking to expand your brand, or an investor spotting the potential in one of Breda’s most iconic streets – Ginnekenweg 55 offers you the space, flexibility, and location to make it happen. Schedule a viewing, explore the opportunities, and see for yourself what this unique property can offer you.
Contact us today for more information or to arrange a personal tour. We’d love to show you around.
Map
Map is loading...
Cadastral boundaries
Buildings
Travel time
Gain insight into the reachability of this object, for instance from a public transport station or a home address.
