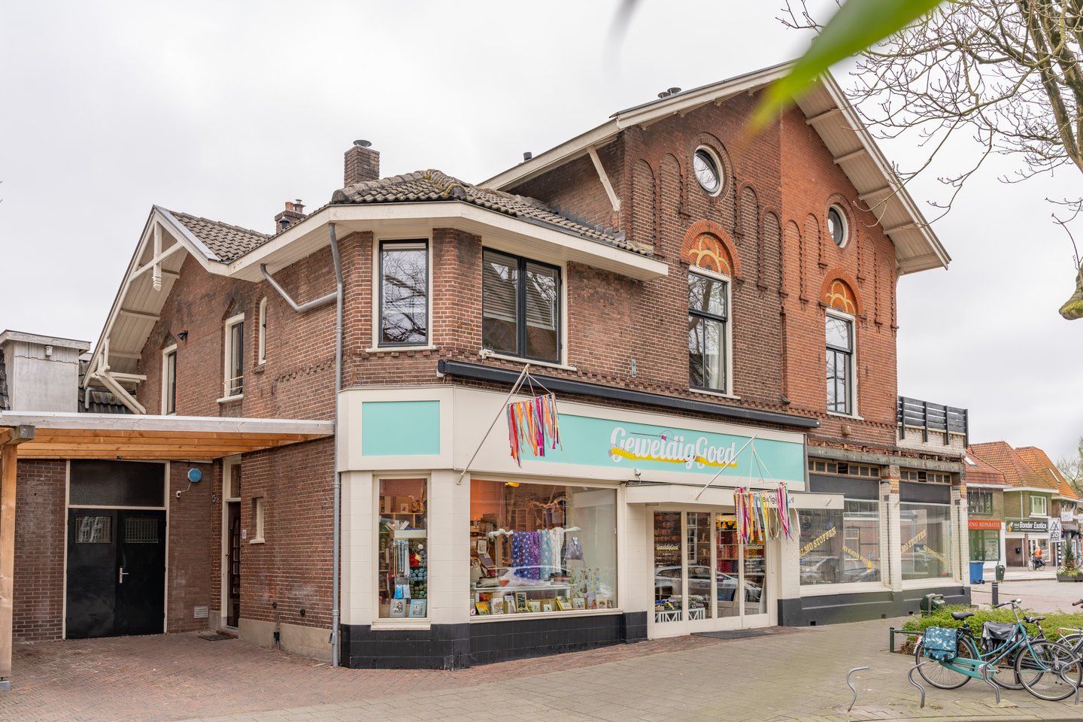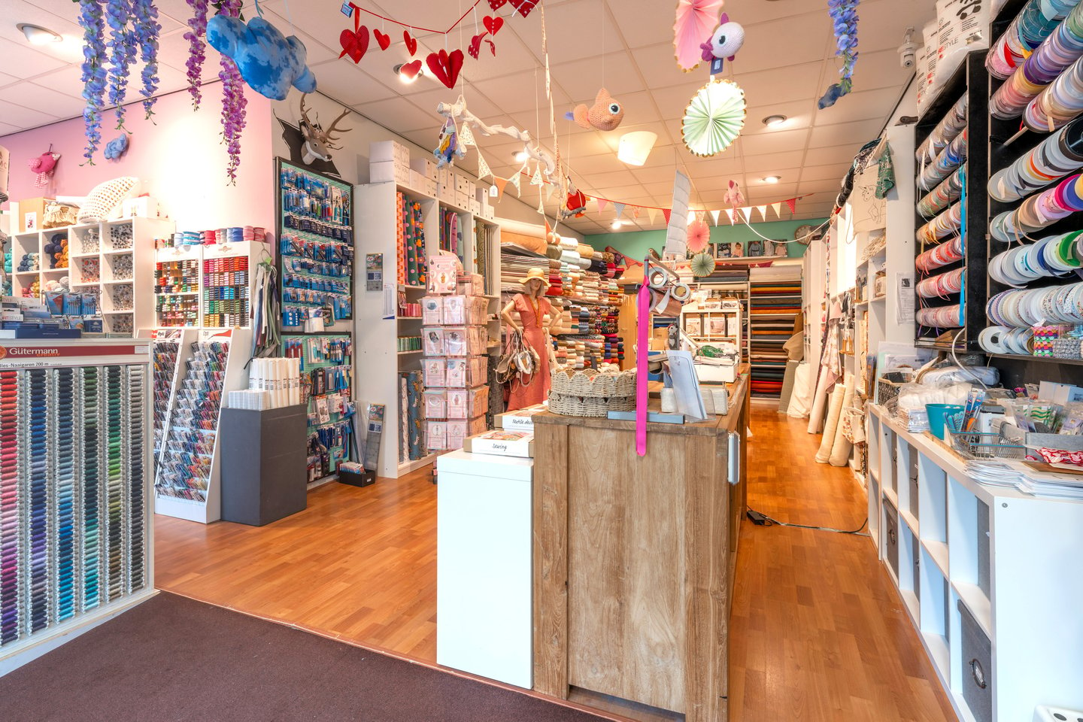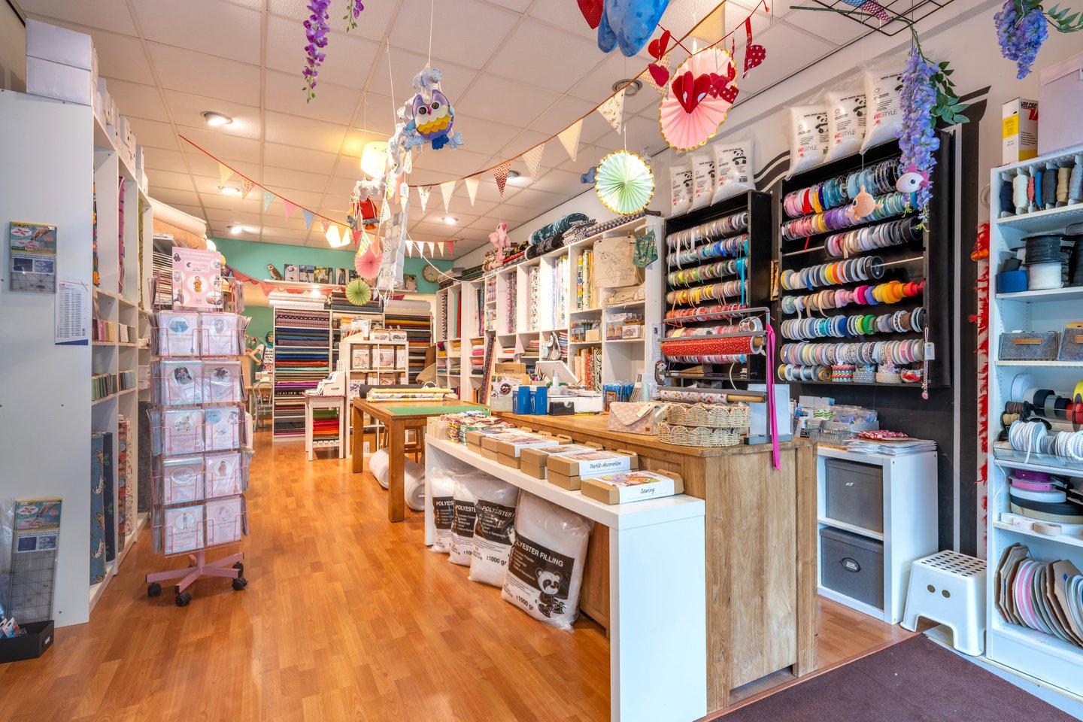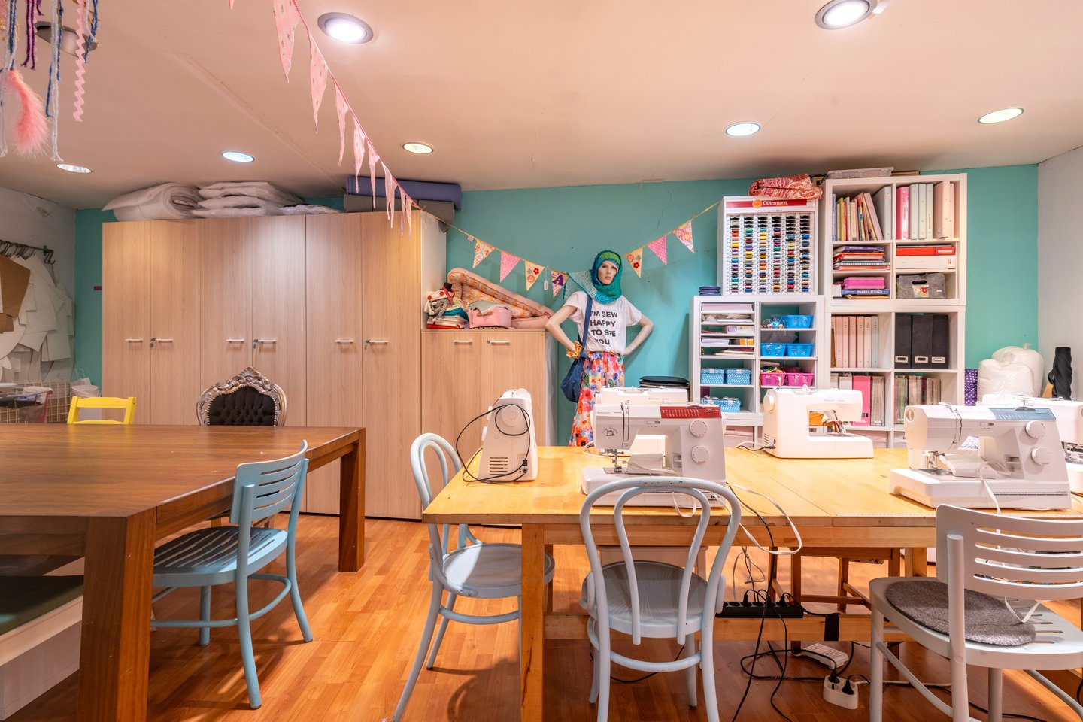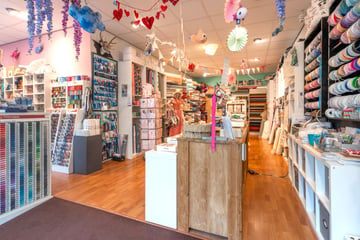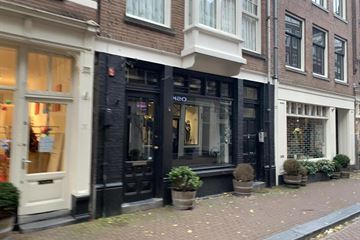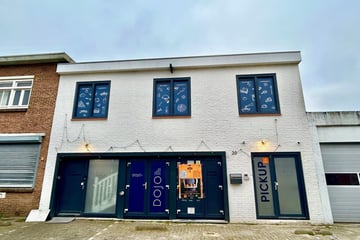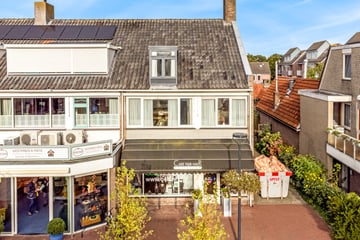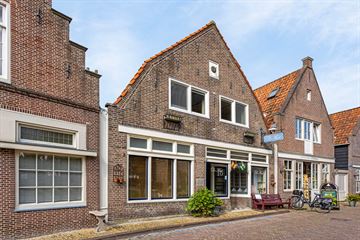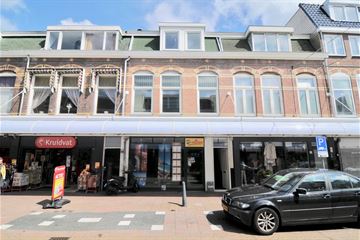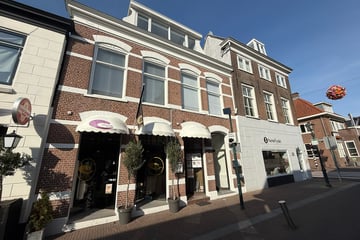Description
*** This text has been automatically translated by ChatGPT ***
Charming Mixed-Use Property in the Center of Bussum – Live and Work at a Prime Location!
IN GENERAL
Close to the vibrant heart of Bussum, in a great location, you'll find this characteristic shop/residence with authentic charm. A rare combination of comfortable living and excellent commercial space – ideal for entrepreneurs who wish to combine living and working under one roof. Given its mixed-use zoning, the shop space may also be converted into residential space.
LOCATION
This appealing property is located on the sought-after Kapelstraat, just steps away from Bussum’s lively center. Shops, cozy cafés, and restaurants are all within walking distance. The nearby Naarden-Bussum and Bussum-Zuid train stations offer easy access to Amsterdam, Utrecht, and other cities. The surrounding heathlands and forests are perfect for walking and cycling.
LAYOUT – SHOP SPACE
The spacious commercial area features large display windows, providing abundant daylight and an inviting ambiance. The space is suitable for various purposes, such as retail, hospitality (up to category 2), or services. At the rear, there is a pantry, toilet, and storage space.
LAYOUT – RESIDENTIAL UNIT
At the front, a covered entry with parking space leads to the garage and a workroom at the rear.
The private entrance to the residence leads to a multi-level home featuring a light-filled interior, well-maintained spaces, a cozy living room, spacious kitchen, several bedrooms, two bathrooms, and access to a generous rooftop terrace.
Entryway with wardrobe and toilet, playroom with access to the basement where the shop’s boiler is located.
FIRST FLOOR
Fixed staircase to the first floor, hallway with toilet, separate shower with washbasin, and access to the attic.
The spacious kitchen includes a dishwasher, stove with oven, fridge-freezer combination, and central heating system (for the residential unit).
The living room features plenty of natural light and a built-in closet.
A large bedroom with built-in wardrobes and air conditioning (Fujitsu) has access to the east-facing terrace, perfect for enjoying the morning sun.
SECOND FLOOR
Landing, two spacious bedrooms, both equipped with air conditioning, a bathroom with bathtub, designer radiator, and washbasin cabinet.
There is a separate laundry room with connections for washer and dryer.
Whether you're looking for a home to live and work, or a character-filled property with potential for full residential conversion or rental, this mixed-use property offers endless possibilities in a prime location.
According to the zoning plan (Bestemmingsplan Centrum, available at omgevingsloket.nl), mixed-use is allowed.
Permitted Uses under the Zoning Plan include:
> Residential use (main building only)
> Home-based professions and small-scale business activities
> Retail (ground floor only)
> Hospitality (up to category 2, ground floor only)
> Services (ground floor only)
> Offices (ground floor only)
SPECIAL FEATURES
> Unique combination of commercial and residential space
> Commercial space (86.1 m² lettable floor area) delivered vacant
> Separate central heating systems for shop and residential area (both 2012)
> Excellent accessibility by car and public transport
> Authentic architectural details preserved
> Surprisingly spacious and creatively laid out
> Sunny rooftop terrace
LIVING AREA
The total reported area of 239 m² includes the 86 m² shop space, which may legally be used as living space under the zoning plan.
Acceptance: in consultation.
Charming Mixed-Use Property in the Center of Bussum – Live and Work at a Prime Location!
IN GENERAL
Close to the vibrant heart of Bussum, in a great location, you'll find this characteristic shop/residence with authentic charm. A rare combination of comfortable living and excellent commercial space – ideal for entrepreneurs who wish to combine living and working under one roof. Given its mixed-use zoning, the shop space may also be converted into residential space.
LOCATION
This appealing property is located on the sought-after Kapelstraat, just steps away from Bussum’s lively center. Shops, cozy cafés, and restaurants are all within walking distance. The nearby Naarden-Bussum and Bussum-Zuid train stations offer easy access to Amsterdam, Utrecht, and other cities. The surrounding heathlands and forests are perfect for walking and cycling.
LAYOUT – SHOP SPACE
The spacious commercial area features large display windows, providing abundant daylight and an inviting ambiance. The space is suitable for various purposes, such as retail, hospitality (up to category 2), or services. At the rear, there is a pantry, toilet, and storage space.
LAYOUT – RESIDENTIAL UNIT
At the front, a covered entry with parking space leads to the garage and a workroom at the rear.
The private entrance to the residence leads to a multi-level home featuring a light-filled interior, well-maintained spaces, a cozy living room, spacious kitchen, several bedrooms, two bathrooms, and access to a generous rooftop terrace.
Entryway with wardrobe and toilet, playroom with access to the basement where the shop’s boiler is located.
FIRST FLOOR
Fixed staircase to the first floor, hallway with toilet, separate shower with washbasin, and access to the attic.
The spacious kitchen includes a dishwasher, stove with oven, fridge-freezer combination, and central heating system (for the residential unit).
The living room features plenty of natural light and a built-in closet.
A large bedroom with built-in wardrobes and air conditioning (Fujitsu) has access to the east-facing terrace, perfect for enjoying the morning sun.
SECOND FLOOR
Landing, two spacious bedrooms, both equipped with air conditioning, a bathroom with bathtub, designer radiator, and washbasin cabinet.
There is a separate laundry room with connections for washer and dryer.
Whether you're looking for a home to live and work, or a character-filled property with potential for full residential conversion or rental, this mixed-use property offers endless possibilities in a prime location.
According to the zoning plan (Bestemmingsplan Centrum, available at omgevingsloket.nl), mixed-use is allowed.
Permitted Uses under the Zoning Plan include:
> Residential use (main building only)
> Home-based professions and small-scale business activities
> Retail (ground floor only)
> Hospitality (up to category 2, ground floor only)
> Services (ground floor only)
> Offices (ground floor only)
SPECIAL FEATURES
> Unique combination of commercial and residential space
> Commercial space (86.1 m² lettable floor area) delivered vacant
> Separate central heating systems for shop and residential area (both 2012)
> Excellent accessibility by car and public transport
> Authentic architectural details preserved
> Surprisingly spacious and creatively laid out
> Sunny rooftop terrace
LIVING AREA
The total reported area of 239 m² includes the 86 m² shop space, which may legally be used as living space under the zoning plan.
Acceptance: in consultation.
Map
Map is loading...
Cadastral boundaries
Buildings
Travel time
Gain insight into the reachability of this object, for instance from a public transport station or a home address.
