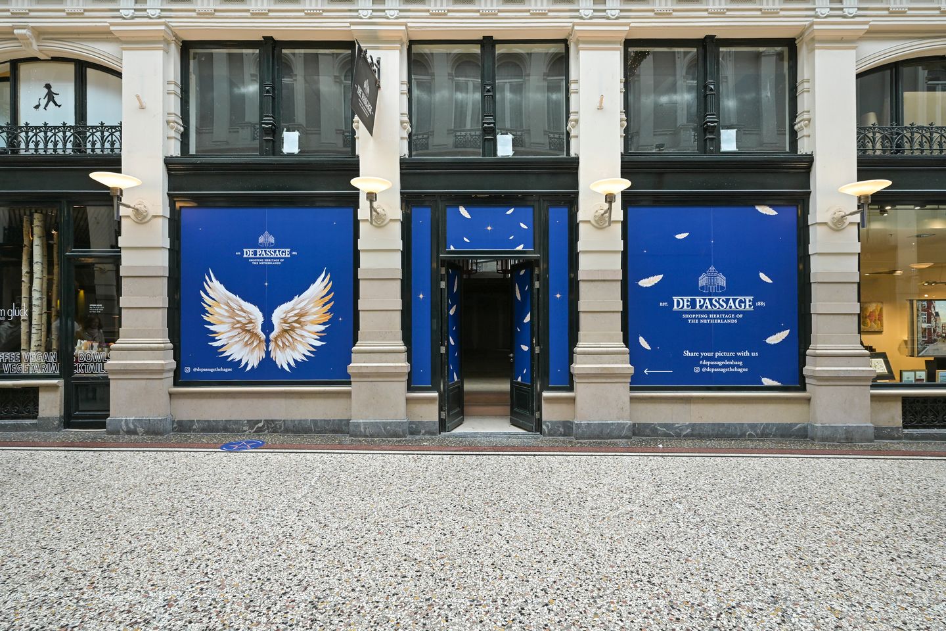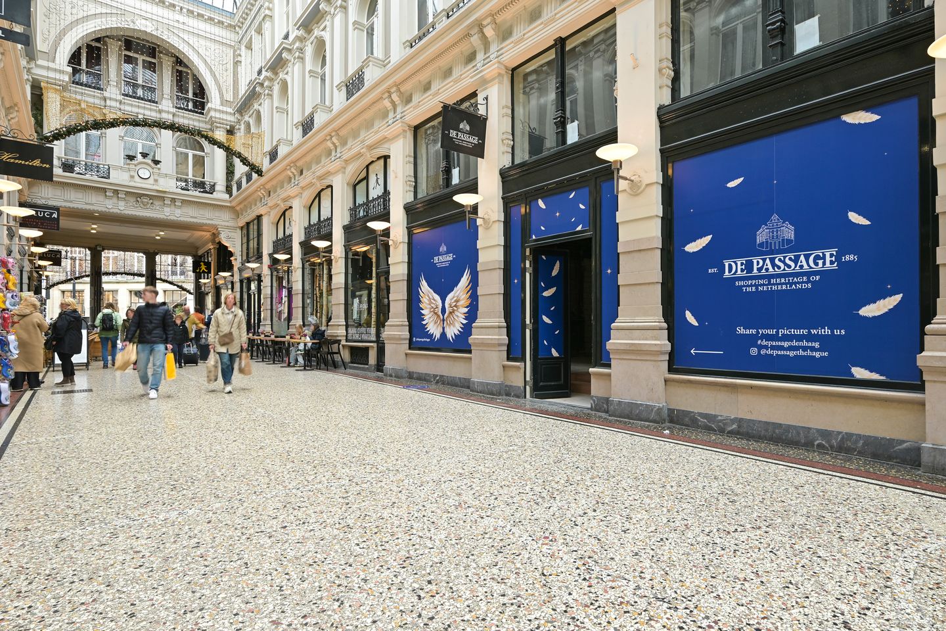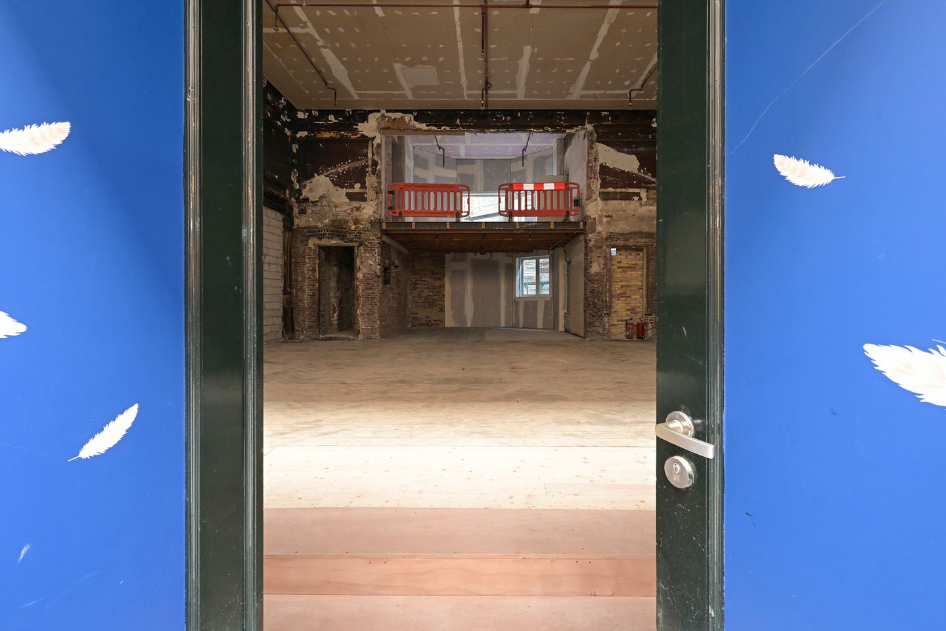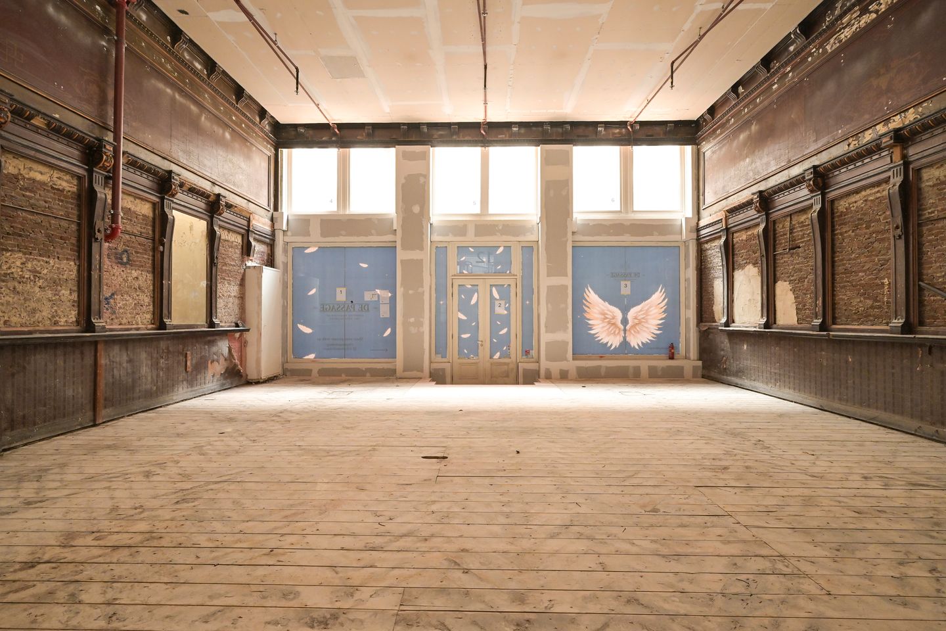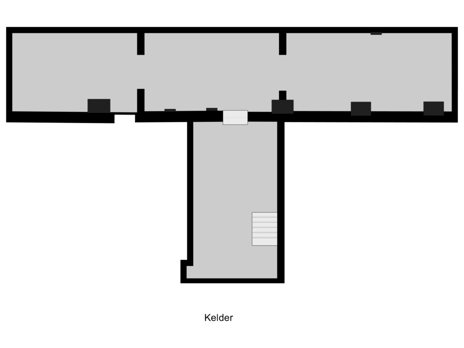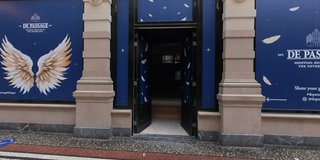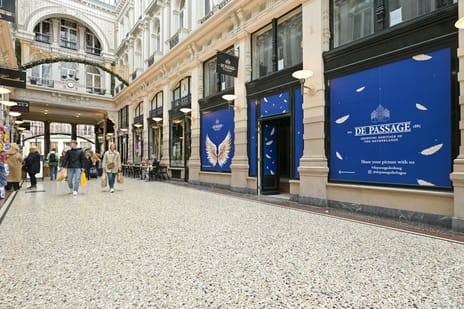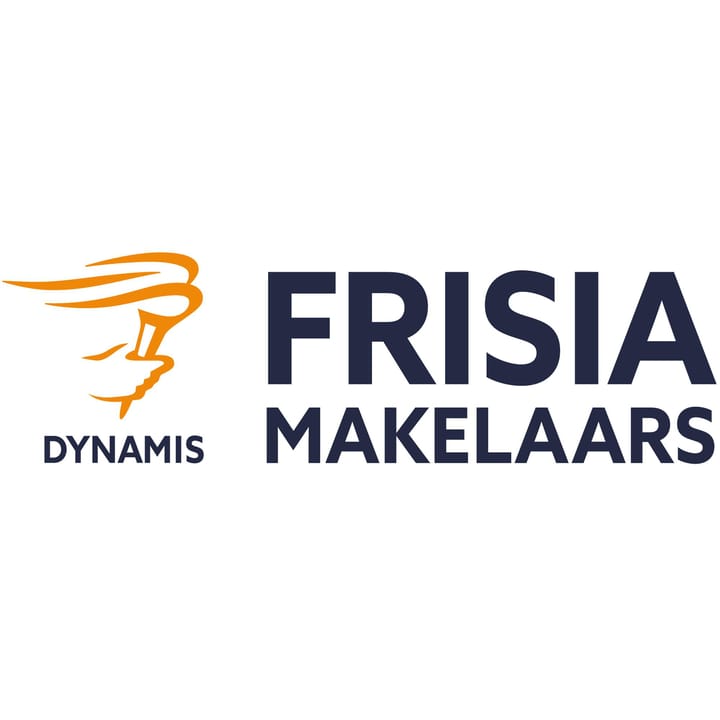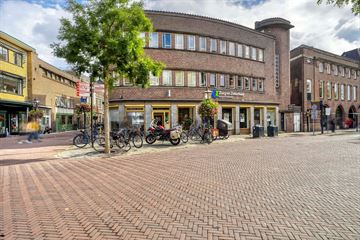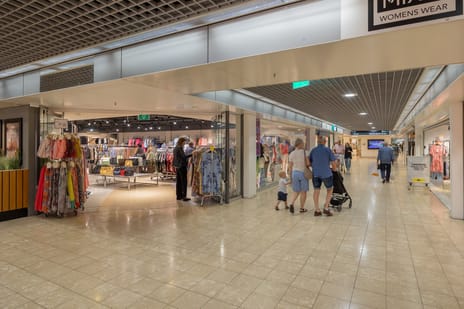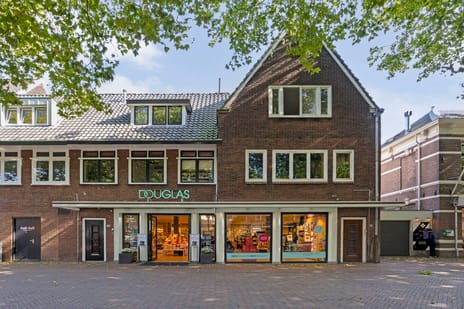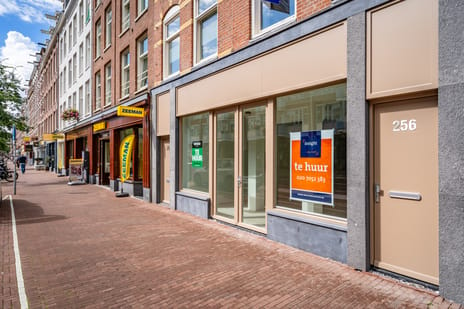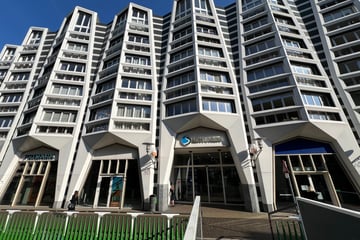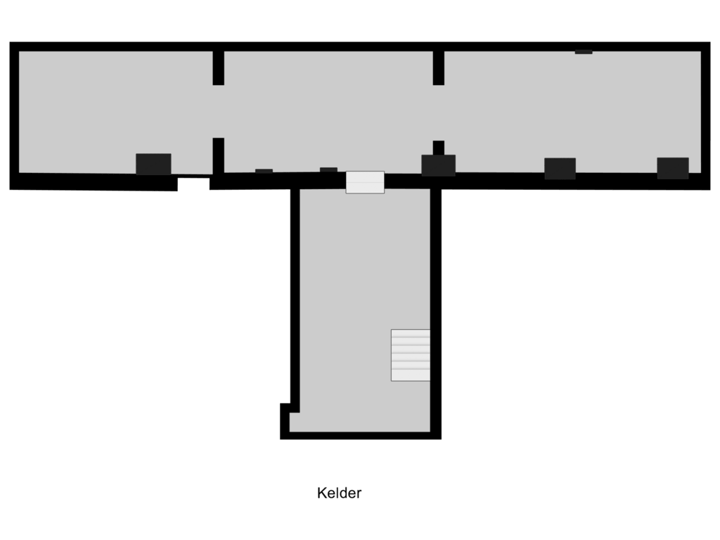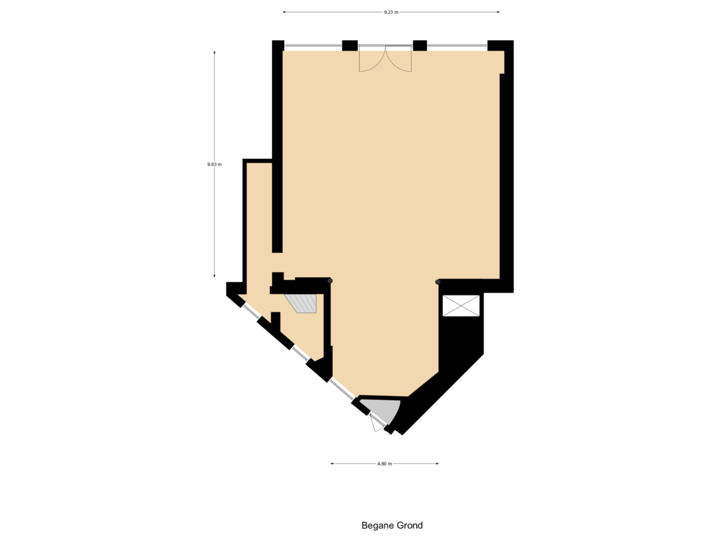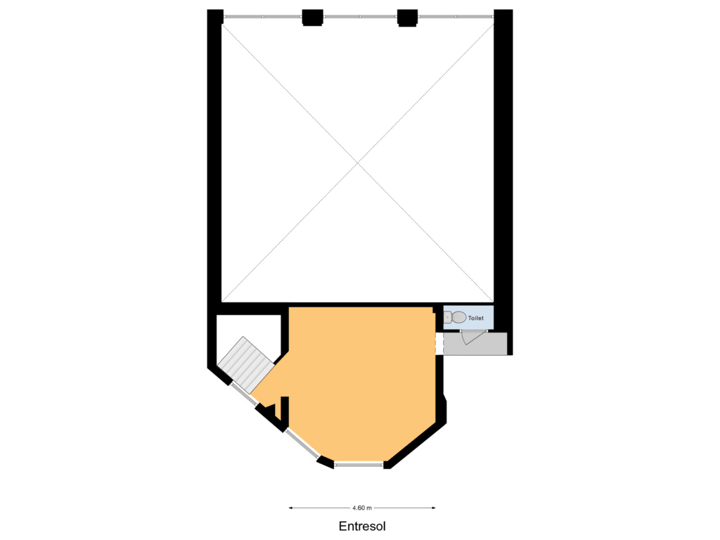Description
Passage 12 in The Hague
PROPERTY DESCRIPTION
This is a distinctive retail space of approximately 116 m² LFA on the ground floor, with a mezzanine of approximately 27 m² LFA and a basement of approximately 81 m² LFA, located in the monumental shopping complex De Passage in the centre of The Hague. The property combines classic architecture with a sustainable level of finish and is in good condition.
The retail space has a wide frontage with a high glass façade on the Passage side, making it highly visible to shoppers. The layout lends itself to a variety of retail or high-end service concepts.
The leased property may only be used as retail space within the meaning of Section 7:290 of the Dutch Civil Code.
ENVIRONMENTAL FACTORS
This unique retail space is part of the old Passage, where the original details of the space are shown to their best advantage. The Passage is located in the heart of The Hague's main shopping area, an iconic shopping centre with a rich history. The old part of the Passage was built between 1882 and 1885 and officially opened on 4 May 1885. The neo-Renaissance architecture with arcades, glass domes, walkways and ornate facades is not only visually appealing, but also designated a national monument because of its cultural and historical value.
The old part of the Passage houses a mix of national and international retailers, such as Nespresso, Sam Friday and Apple Store. This unique mix and the fact that the passage is a national monument attracts a wide audience. From local visitors to tourists, the Passage is always pleasantly busy. The old Passage flows into the Nieuwe Haagse Passage, the new part of which was completed in 2014 and forms an attractive connection between the Grote Marktstraat and the Spuistraat. With a mix of local, national and international retailers, the Nieuwe Haagse Passage also serves a wide audience. Shops such as Nelson, Dungelmann, Douglas and Costes can be found here.
FLOOR AREA
The total floor area is approximately 224 m² (in accordance with NEN 2580), divided as follows:
- Basement: approximately 81 m²;
- Ground floor: approximately 116 m²;
- First floor: approximately 27 m² LFA.
DELIVERY LEVEL
The property will be delivered empty and swept clean and has a toilet on the mezzanine floor. However, the property will be let on a shell basis only.
ZONING PLAN
“St. Jacobskerk e.o.” adopted on 17 October 2013.
The property falls under the zoning category “Mixed-1”, whereby the retail space is intended for retail trade. For the full zoning plan, please visit: omgevingswet.overheid.nl
ENERGY LABEL
The property has an energy label A+.
The energy label is valid until 5 July 2033.
ACCESSIBILITY
The central location in The Hague ensures excellent accessibility, both by public transport and by car. Various car parks are within walking distance. In addition, there are a number of tram and bus stops within walking distance of the retail space, including the Gravenstraat, Spui and Den Haag Centrum tram stops. The Hague Central Station is approximately 1.3 km away and is easily accessible. The S100 city centre ring road provides direct access to the A12, A4 and A44 motorways.
PARKING
The property does not have its own parking facilities. Several car parks are easily accessible in the immediate vicinity, including City Parking, Garage Noordeinde and Parking Garage Grote Markt.
RENT
€85,000 per year, plus VAT.
PROMOTIONAL COSTS
€2,750 per year, plus VAT.
SERVICE CHARGES
The tenant is responsible for connecting and paying for all utilities.
The service charges are €9,000 per year on an advance basis, plus VAT. This includes the following services:
- Cleaning of communal areas, window cleaning, graffiti removal;
Security system and/or (night) surveillance;
- Pest control;
- Maintenance, repair and renewal of facilities forming part of the building or complex, including (escalator) stairs, lifts, conveyor belts, (automatic) doors;
- Green spaces; street furniture and other furnishings in the communal areas, art objects, signage, lighting, window cleaning installations; technical installations; air conditioning/cooling, heating installations,
intercom and public address systems, parking facilities;
- Sewerage charges, property tax and other taxes relating to the rented property;
Costs of (technical) management and administration of the building or complex, including:
- Costs of caretaker/concierge and other personnel responsible for the daily maintenance and management of the building or complex;
- Administration costs of 5% on supplies and services.
LEASE TERM
5 (five) years + 5 (five) option years.
NOTICE PERIOD
12 (twelve) months.
ACCEPTANCE
In consultation.
RENT PAYMENT
Per month in advance.
RENT ADJUSTMENT
Annually, for the first time one year after the commencement date of the tenancy, based on the change in the price index according to the Consumer Price Index (CPI), All Households (2015=100), published by Statistics Netherlands (CBS).
VAT
The landlord wishes to opt for VAT-taxed rental. If the tenant does not meet the criteria, a percentage to be agreed upon will be determined to compensate for the lost VAT.
SECURITY DEPOSIT
Bank guarantee/security deposit equal to a gross payment obligation of at least 3 (three) months (rent, service costs and VAT), depending on the financial standing of the tenant.
LEASE AGREEMENT
The lease agreement will be drawn up in accordance with the most recent model lease agreement for retail space established by the Real Estate Council (ROZ), with additional provisions from the landlord.
+++
The above property information has been compiled with care. We cannot accept any liability for its accuracy, nor can any rights be derived from the information provided. Floor areas and other surface areas are indicative only and may differ in reality. It is expressly stated that this information provision should not be regarded as an offer or quotation.
PROPERTY DESCRIPTION
This is a distinctive retail space of approximately 116 m² LFA on the ground floor, with a mezzanine of approximately 27 m² LFA and a basement of approximately 81 m² LFA, located in the monumental shopping complex De Passage in the centre of The Hague. The property combines classic architecture with a sustainable level of finish and is in good condition.
The retail space has a wide frontage with a high glass façade on the Passage side, making it highly visible to shoppers. The layout lends itself to a variety of retail or high-end service concepts.
The leased property may only be used as retail space within the meaning of Section 7:290 of the Dutch Civil Code.
ENVIRONMENTAL FACTORS
This unique retail space is part of the old Passage, where the original details of the space are shown to their best advantage. The Passage is located in the heart of The Hague's main shopping area, an iconic shopping centre with a rich history. The old part of the Passage was built between 1882 and 1885 and officially opened on 4 May 1885. The neo-Renaissance architecture with arcades, glass domes, walkways and ornate facades is not only visually appealing, but also designated a national monument because of its cultural and historical value.
The old part of the Passage houses a mix of national and international retailers, such as Nespresso, Sam Friday and Apple Store. This unique mix and the fact that the passage is a national monument attracts a wide audience. From local visitors to tourists, the Passage is always pleasantly busy. The old Passage flows into the Nieuwe Haagse Passage, the new part of which was completed in 2014 and forms an attractive connection between the Grote Marktstraat and the Spuistraat. With a mix of local, national and international retailers, the Nieuwe Haagse Passage also serves a wide audience. Shops such as Nelson, Dungelmann, Douglas and Costes can be found here.
FLOOR AREA
The total floor area is approximately 224 m² (in accordance with NEN 2580), divided as follows:
- Basement: approximately 81 m²;
- Ground floor: approximately 116 m²;
- First floor: approximately 27 m² LFA.
DELIVERY LEVEL
The property will be delivered empty and swept clean and has a toilet on the mezzanine floor. However, the property will be let on a shell basis only.
ZONING PLAN
“St. Jacobskerk e.o.” adopted on 17 October 2013.
The property falls under the zoning category “Mixed-1”, whereby the retail space is intended for retail trade. For the full zoning plan, please visit: omgevingswet.overheid.nl
ENERGY LABEL
The property has an energy label A+.
The energy label is valid until 5 July 2033.
ACCESSIBILITY
The central location in The Hague ensures excellent accessibility, both by public transport and by car. Various car parks are within walking distance. In addition, there are a number of tram and bus stops within walking distance of the retail space, including the Gravenstraat, Spui and Den Haag Centrum tram stops. The Hague Central Station is approximately 1.3 km away and is easily accessible. The S100 city centre ring road provides direct access to the A12, A4 and A44 motorways.
PARKING
The property does not have its own parking facilities. Several car parks are easily accessible in the immediate vicinity, including City Parking, Garage Noordeinde and Parking Garage Grote Markt.
RENT
€85,000 per year, plus VAT.
PROMOTIONAL COSTS
€2,750 per year, plus VAT.
SERVICE CHARGES
The tenant is responsible for connecting and paying for all utilities.
The service charges are €9,000 per year on an advance basis, plus VAT. This includes the following services:
- Cleaning of communal areas, window cleaning, graffiti removal;
Security system and/or (night) surveillance;
- Pest control;
- Maintenance, repair and renewal of facilities forming part of the building or complex, including (escalator) stairs, lifts, conveyor belts, (automatic) doors;
- Green spaces; street furniture and other furnishings in the communal areas, art objects, signage, lighting, window cleaning installations; technical installations; air conditioning/cooling, heating installations,
intercom and public address systems, parking facilities;
- Sewerage charges, property tax and other taxes relating to the rented property;
Costs of (technical) management and administration of the building or complex, including:
- Costs of caretaker/concierge and other personnel responsible for the daily maintenance and management of the building or complex;
- Administration costs of 5% on supplies and services.
LEASE TERM
5 (five) years + 5 (five) option years.
NOTICE PERIOD
12 (twelve) months.
ACCEPTANCE
In consultation.
RENT PAYMENT
Per month in advance.
RENT ADJUSTMENT
Annually, for the first time one year after the commencement date of the tenancy, based on the change in the price index according to the Consumer Price Index (CPI), All Households (2015=100), published by Statistics Netherlands (CBS).
VAT
The landlord wishes to opt for VAT-taxed rental. If the tenant does not meet the criteria, a percentage to be agreed upon will be determined to compensate for the lost VAT.
SECURITY DEPOSIT
Bank guarantee/security deposit equal to a gross payment obligation of at least 3 (three) months (rent, service costs and VAT), depending on the financial standing of the tenant.
LEASE AGREEMENT
The lease agreement will be drawn up in accordance with the most recent model lease agreement for retail space established by the Real Estate Council (ROZ), with additional provisions from the landlord.
+++
The above property information has been compiled with care. We cannot accept any liability for its accuracy, nor can any rights be derived from the information provided. Floor areas and other surface areas are indicative only and may differ in reality. It is expressly stated that this information provision should not be regarded as an offer or quotation.
Map
Map is loading...
Cadastral boundaries
Buildings
Travel time
Gain insight into the reachability of this object, for instance from a public transport station or a home address.
