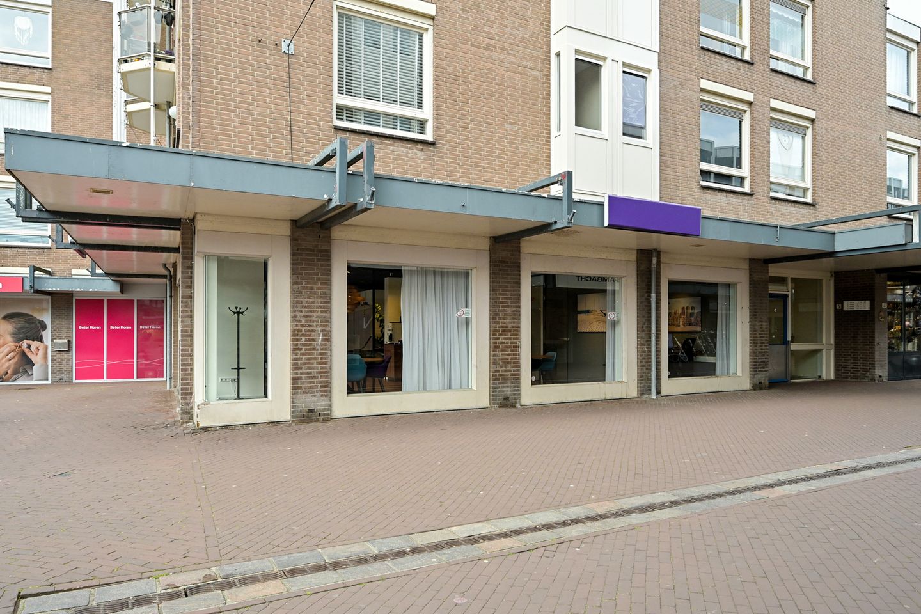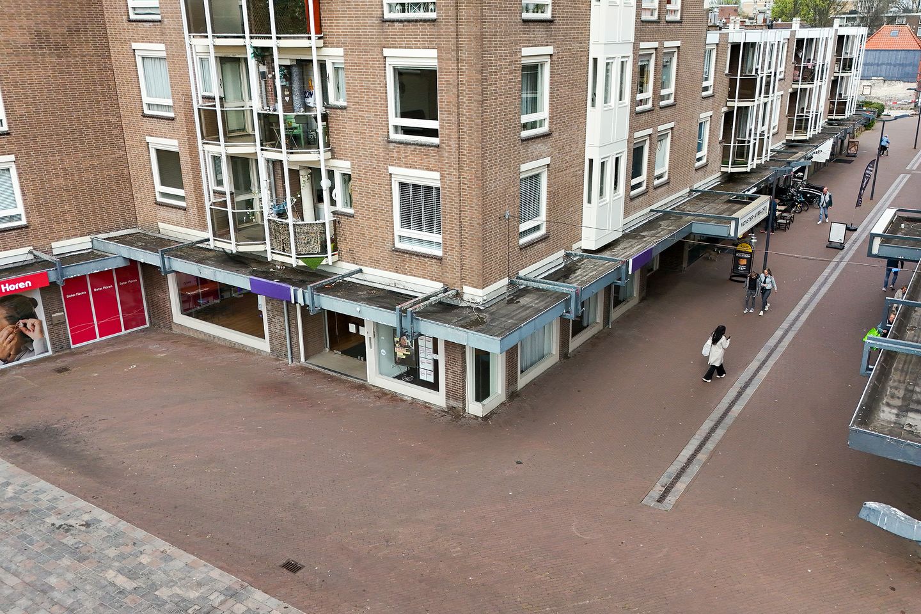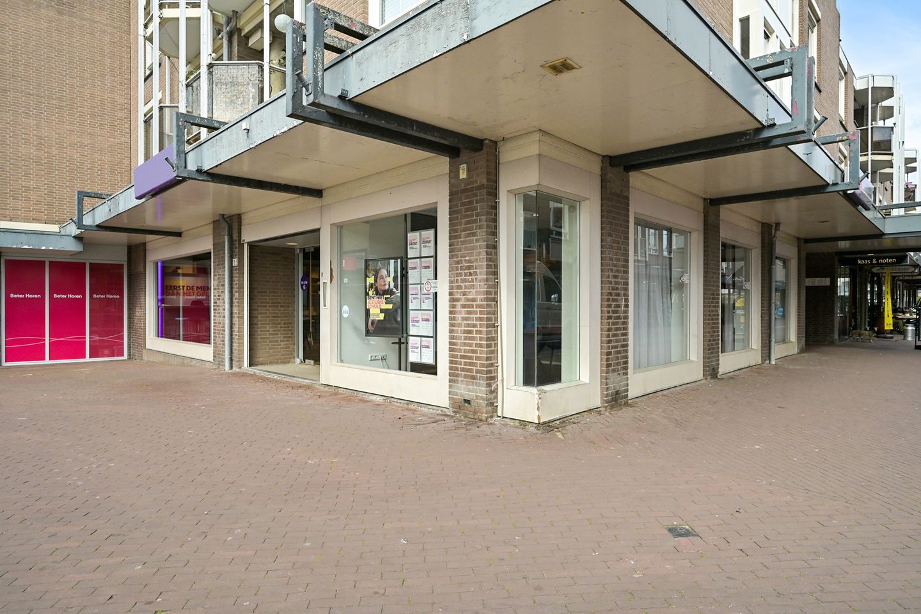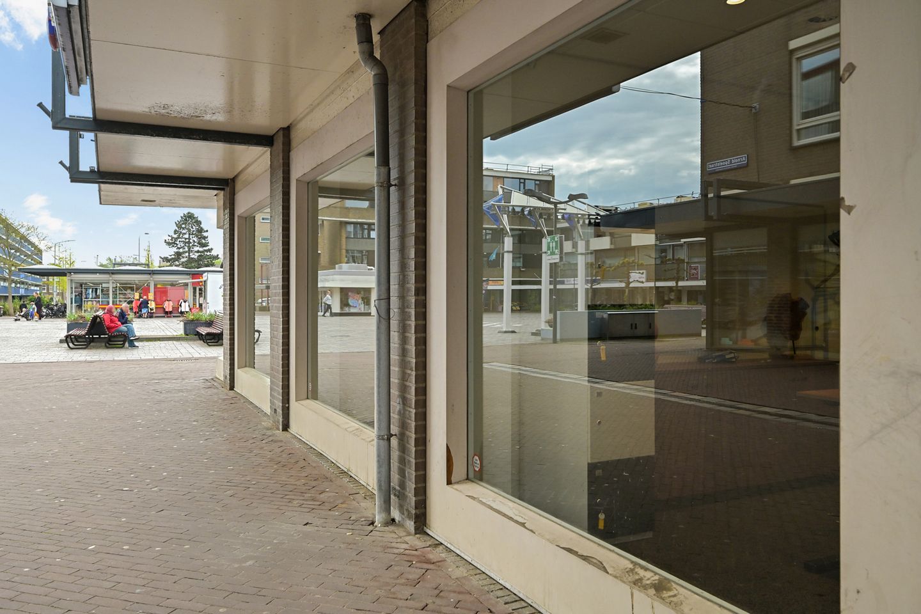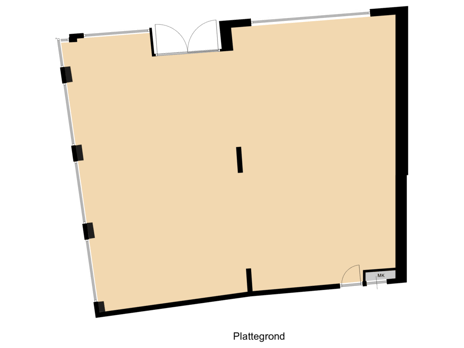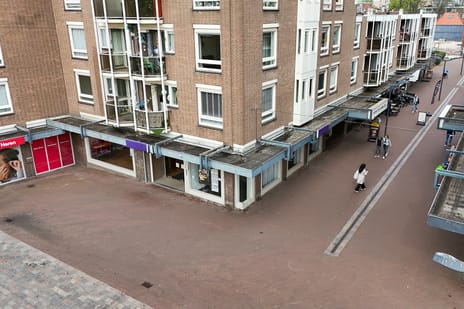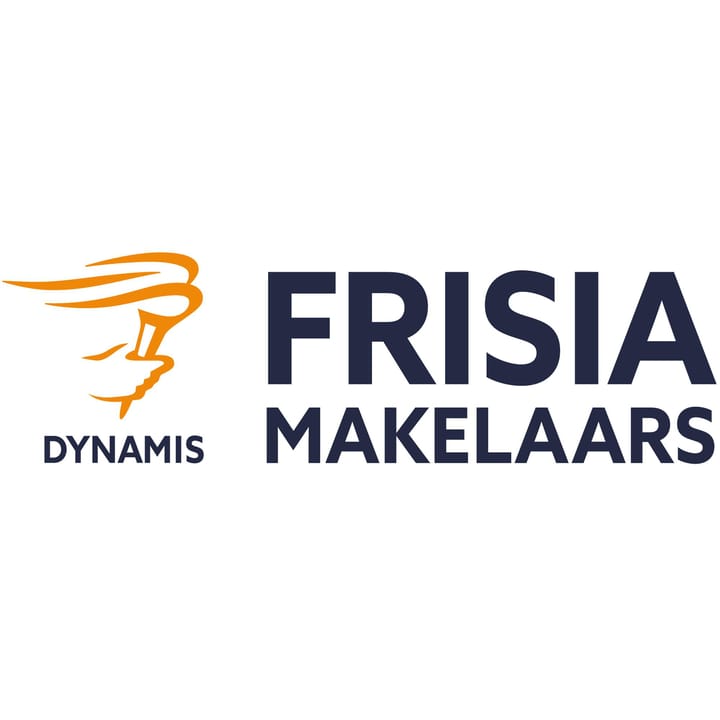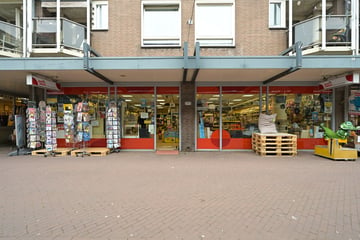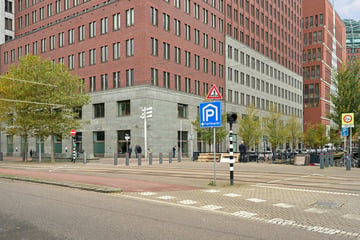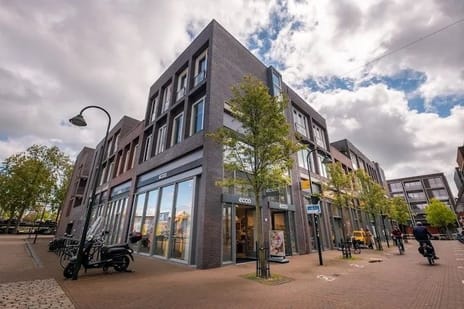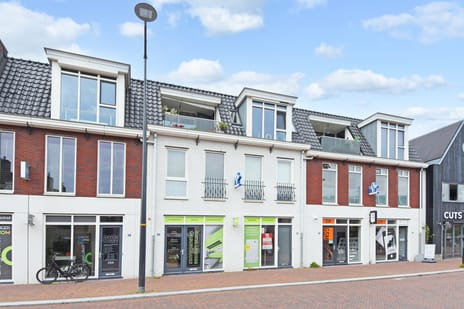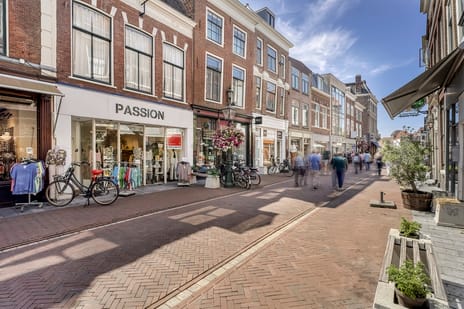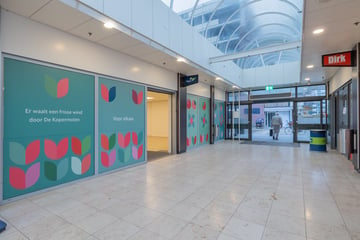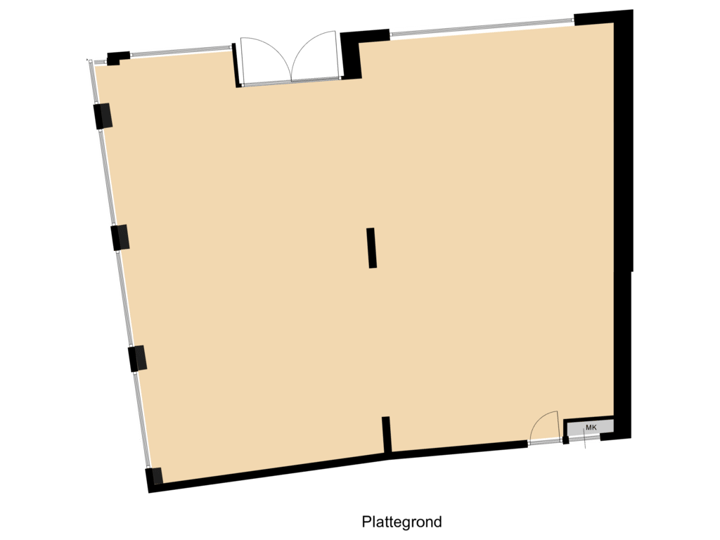Description
Loosduinse Hoofdplein 183 in The Hague
OBJECT DESCRIPTION
This representative retail space of approximately 131 m² l.f.a. is located on a prominent corner of Loosduinse Hoofdplein. The municipality is busy developing the Luifel plan for the shopping centre, which contributes to the representative appearance of the property. The property has modern furnishings and features several meeting rooms, a pantry and a toilet. Thanks to the large windows and the corner location, the property enjoys excellent visibility and plenty of daylight. The space is ready to move in and has energy label B, which ensures a sustainable and comfortable indoor climate.
The leased property may only be used as retail space within the meaning of Section 7:290 of the Dutch Civil Code.
SURROUNDINGS FACTORS
Loosduinse Hoofdplein is the bustling shopping heart of 'Kom Loosduinen' in The Hague. Here you will find a varied range of shops (from Etos, Wibra, Zeeman to the master baker and butcher), supermarkets (Albert Heijn), catering establishments and service providers. The shopping centre is a lively meeting place for residents from the neighbourhood and surrounding areas, with an attractive and well-kept streetscape. The municipality also encourages the improvement of shop premises in the centre.On Wednesdays, the weekly market takes place here, creating an additional flow of visitors and a lively atmosphere in the area. This offers entrepreneurs an excellent opportunity to benefit from increased footfall and potential customers.
METRAGE
The total surface area is approximately 131 m² l.f.a., entirely located on the ground floor.
COMPLETION LEVEL
The property will be delivered empty and swept clean, including the following facilities:
- Wide front;
- Representative entrance
- Pantry;
- Sanitary facilities;
- Central heating system;
- Rear entrance;
- Loading/unloading area.
However, the property will only be let as shells.
DESTINATION PLAN
“Centrum Loosduinen” adopted on 19-05-2011.
The property falls under the zoning category “Mixed-1”.
Subject to the extensive zoning possibilities, the object must be used as retail.
For the full zoning plan, please visit: omgevingswet.overheid.nl
ENERGY LABEL
The property has energy label B.
ACCESSIBILITY
The accessibility of the property is good. Thanks to the proximity of major traffic arteries such as Loosduinseweg and Oude Haagweg, the shopping area is well connected to The Hague city centre and other neighbourhoods. The A4 and A12 motorways are also easy to reach.
The location is also well served by public transport. Various tram and bus lines stop within walking distance of the property, including tram 2 and 4, which offer direct connections to the centre of The Hague and Hollands Spoor Station.
PARKING
A major advantage of this location is the ample parking space. Behind the property is a large car park where customers can park for free, which is a considerable plus for visitors. In addition, various public parking facilities are available nearby.
RENT
€ 35,000 per annum plus VAT.
SERVICE CHARGES
Tenant has to take care of connection and payment of all utilities.
RENTAL PERIOD
5 (five) years + 5 (five) option years.
TERMINATION
12 (twelve) months.
ACCEPTANCE
In consultation.
RENT PAYMENT
Per month in advance.
RENTAL PRICE ADJUSTMENT
Yearly, for the first time 1 year after commencement date, based on the change of the price index figure according to the Consumer Price Index (CPI), all households (2015=100), published by Statistics Netherlands (CBS).
VAT
Landlord wishes to opt for VAT taxed letting. If the tenant does not meet the criteria, a percentage to be agreed upon to compensate for the lost VAT will be determined.
SECURITY
Bank guarantee/security deposit in the amount of a gross payment obligation of at least 3 (three) months (rent, service costs and VAT), depending on the tenant's financial soundness.
RENTAL AGREEMENT
The tenancy agreement will be drawn up in accordance with the ROZ model Huurvereenkomst Winkelruimte (retail space tenancy agreement) as adopted by the Raad voor Onroerende Zaken (ROZ) in 2012, with additional provisions by the lessor.
+++
The above object information has been compiled with care. We accept no liability for its accuracy, nor can any rights be derived from the information provided. Floor and other surfaces are only indicative and may deviate in reality. It is expressly stated that this information may not be regarded as an offer or quotation.
OBJECT DESCRIPTION
This representative retail space of approximately 131 m² l.f.a. is located on a prominent corner of Loosduinse Hoofdplein. The municipality is busy developing the Luifel plan for the shopping centre, which contributes to the representative appearance of the property. The property has modern furnishings and features several meeting rooms, a pantry and a toilet. Thanks to the large windows and the corner location, the property enjoys excellent visibility and plenty of daylight. The space is ready to move in and has energy label B, which ensures a sustainable and comfortable indoor climate.
The leased property may only be used as retail space within the meaning of Section 7:290 of the Dutch Civil Code.
SURROUNDINGS FACTORS
Loosduinse Hoofdplein is the bustling shopping heart of 'Kom Loosduinen' in The Hague. Here you will find a varied range of shops (from Etos, Wibra, Zeeman to the master baker and butcher), supermarkets (Albert Heijn), catering establishments and service providers. The shopping centre is a lively meeting place for residents from the neighbourhood and surrounding areas, with an attractive and well-kept streetscape. The municipality also encourages the improvement of shop premises in the centre.On Wednesdays, the weekly market takes place here, creating an additional flow of visitors and a lively atmosphere in the area. This offers entrepreneurs an excellent opportunity to benefit from increased footfall and potential customers.
METRAGE
The total surface area is approximately 131 m² l.f.a., entirely located on the ground floor.
COMPLETION LEVEL
The property will be delivered empty and swept clean, including the following facilities:
- Wide front;
- Representative entrance
- Pantry;
- Sanitary facilities;
- Central heating system;
- Rear entrance;
- Loading/unloading area.
However, the property will only be let as shells.
DESTINATION PLAN
“Centrum Loosduinen” adopted on 19-05-2011.
The property falls under the zoning category “Mixed-1”.
Subject to the extensive zoning possibilities, the object must be used as retail.
For the full zoning plan, please visit: omgevingswet.overheid.nl
ENERGY LABEL
The property has energy label B.
ACCESSIBILITY
The accessibility of the property is good. Thanks to the proximity of major traffic arteries such as Loosduinseweg and Oude Haagweg, the shopping area is well connected to The Hague city centre and other neighbourhoods. The A4 and A12 motorways are also easy to reach.
The location is also well served by public transport. Various tram and bus lines stop within walking distance of the property, including tram 2 and 4, which offer direct connections to the centre of The Hague and Hollands Spoor Station.
PARKING
A major advantage of this location is the ample parking space. Behind the property is a large car park where customers can park for free, which is a considerable plus for visitors. In addition, various public parking facilities are available nearby.
RENT
€ 35,000 per annum plus VAT.
SERVICE CHARGES
Tenant has to take care of connection and payment of all utilities.
RENTAL PERIOD
5 (five) years + 5 (five) option years.
TERMINATION
12 (twelve) months.
ACCEPTANCE
In consultation.
RENT PAYMENT
Per month in advance.
RENTAL PRICE ADJUSTMENT
Yearly, for the first time 1 year after commencement date, based on the change of the price index figure according to the Consumer Price Index (CPI), all households (2015=100), published by Statistics Netherlands (CBS).
VAT
Landlord wishes to opt for VAT taxed letting. If the tenant does not meet the criteria, a percentage to be agreed upon to compensate for the lost VAT will be determined.
SECURITY
Bank guarantee/security deposit in the amount of a gross payment obligation of at least 3 (three) months (rent, service costs and VAT), depending on the tenant's financial soundness.
RENTAL AGREEMENT
The tenancy agreement will be drawn up in accordance with the ROZ model Huurvereenkomst Winkelruimte (retail space tenancy agreement) as adopted by the Raad voor Onroerende Zaken (ROZ) in 2012, with additional provisions by the lessor.
+++
The above object information has been compiled with care. We accept no liability for its accuracy, nor can any rights be derived from the information provided. Floor and other surfaces are only indicative and may deviate in reality. It is expressly stated that this information may not be regarded as an offer or quotation.
Map
Map is loading...
Cadastral boundaries
Buildings
Travel time
Gain insight into the reachability of this object, for instance from a public transport station or a home address.
