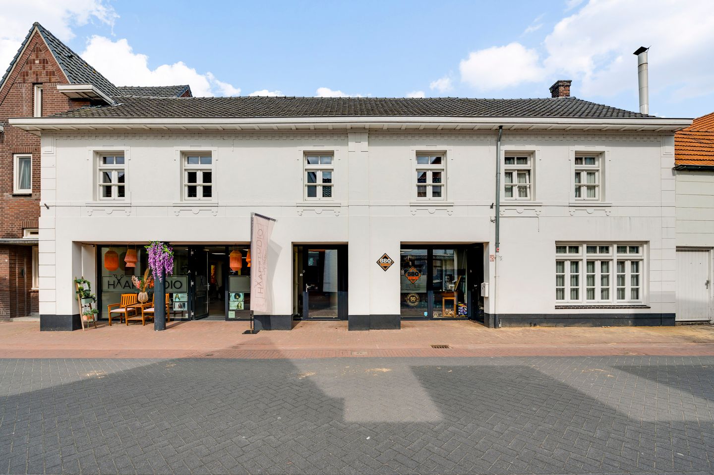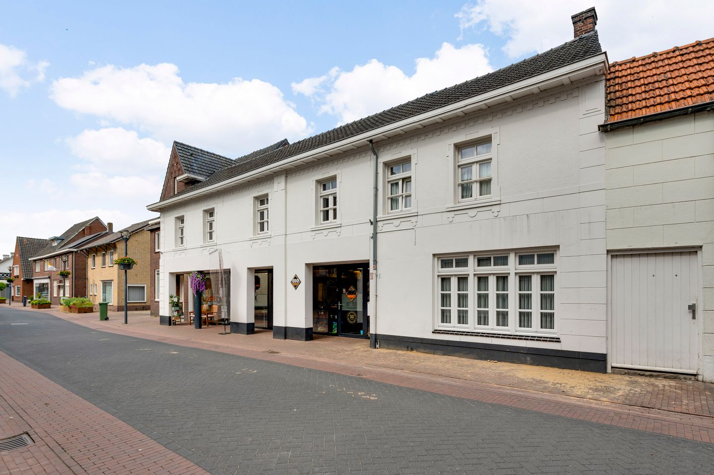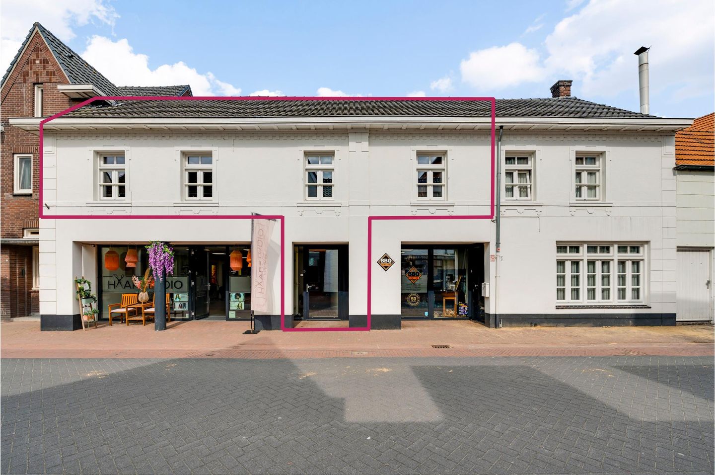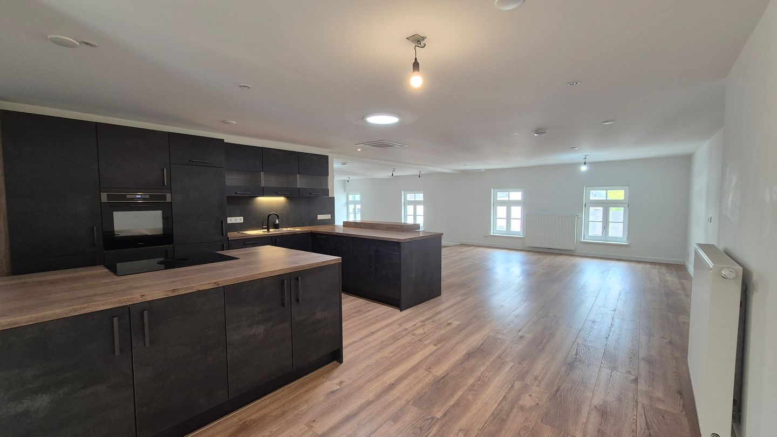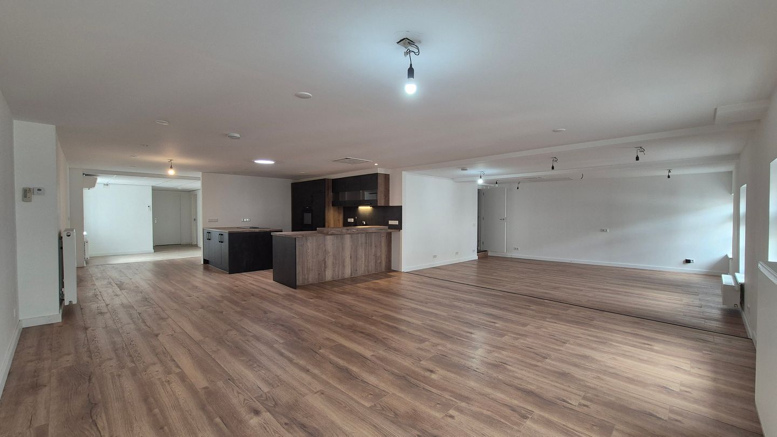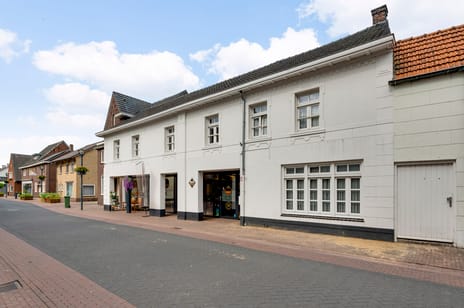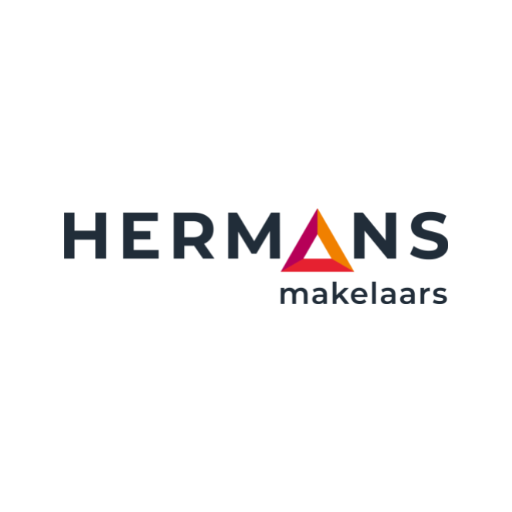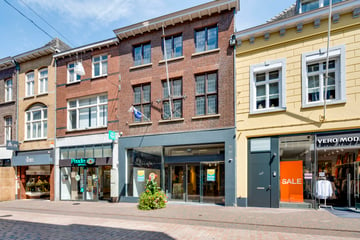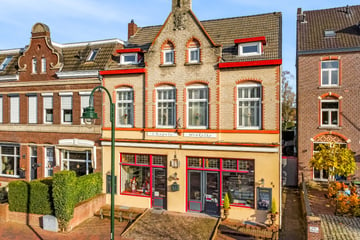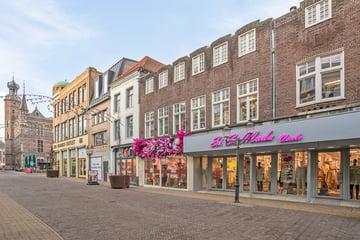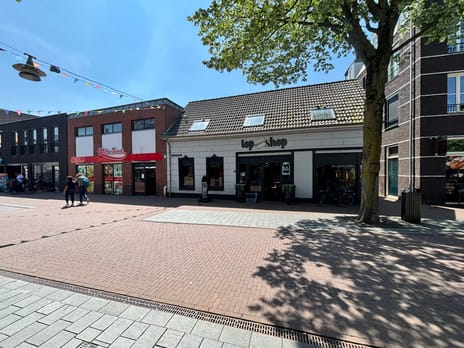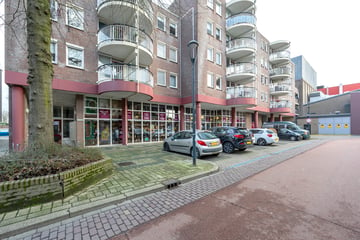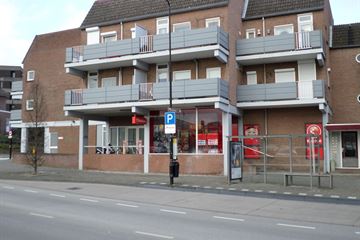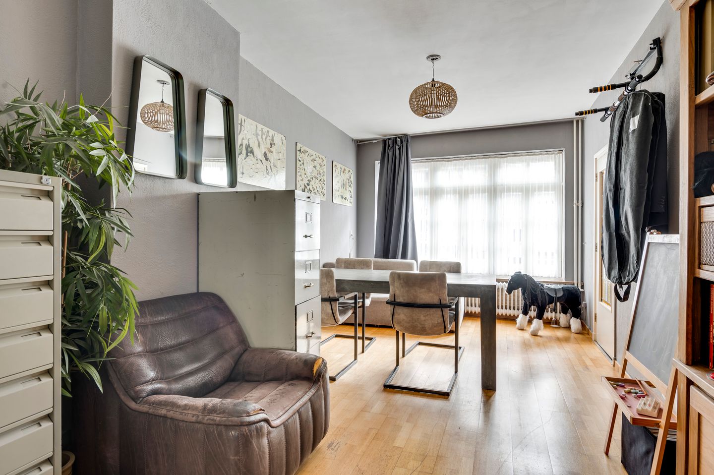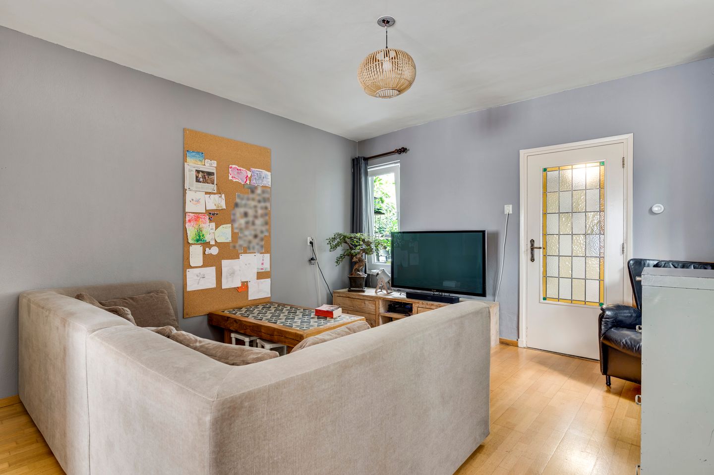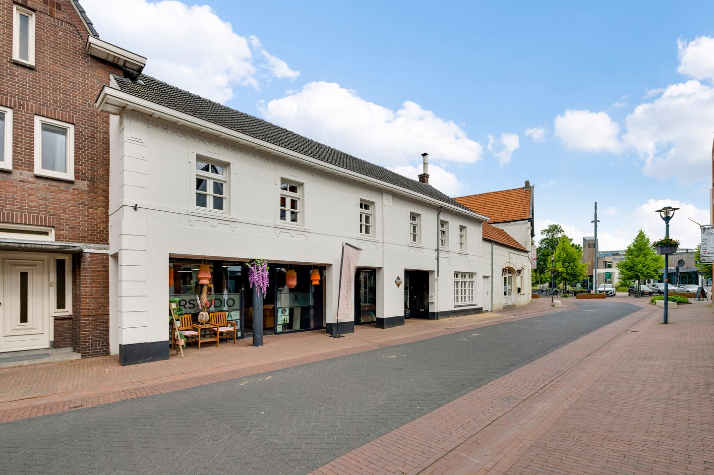Description
Living above your own investment in the heart of Heythuysen? At Stationsstraat 2a - 2d in Heythuysen, it's possible!
This versatile property is for sale and consists of two retail spaces, a ground-floor residence partly extending to the first floor, and a spacious apartment/penthouse on the first floor. The retail spaces and the residence (2a, 2b, and 2c) on the ground floor are rented out, providing a direct and stable return. The apartment on the upper floor (2d) is vacant and available, ideal for those who want to live spaciously while also benefiting from rental income from the property.
Retail spaces 2a and 2c:
The retail spaces 2a and 2c are both individually rented. Unit 2a features a spacious commercial area and is used as a hair salon. Number 2c is more compact in layout and is used for the sale of high-end BBQs. Both units have their own entrance and their own meter cupboard, making management straightforward. Both retail spaces have recently been fitted with a new facade.
Residence 2b:
On the right side of the property is residence 2b of approximately 100 m² (usable area). This residence is rented and has its own entrance on the street side. The ground floor includes a hallway, a living room, a tiled kitchen, a separate toilet, and a bathroom. At the rear is a fully paved courtyard. On the first floor are two bedrooms and a second toilet.
Apartment/penthouse 2d:
Apartment 2d (approx. 200 m² usable area) on the first floor is spacious and accessible via a private entrance between the retail spaces. The wide staircase between the shops is large enough to accommodate a stairlift, making the apartment suitable for life-cycle living. The home has two front doors, providing flexible usage. Inside, the space is practically laid out, with a generous living room with air conditioning and an open kitchen with a peninsula in the center of the apartment. On both sides of the home are one or more bedrooms, each with access to its own bathroom and separate toilet. This layout makes the apartment suitable not only for personal occupancy but also for use as a multigenerational home. For example, a parent or child can live together independently under one roof, with enough privacy and separate amenities. Other forms of cohabitation are also well-suited here. The spacious roof terrace at the rear provides additional outdoor living space. A loft ladder leads to a spacious attic, ideal for extra storage. This upstairs home not only offers a lot of living space but also practical amenities for daily use. The apartment has its own parking space and a bicycle storage area on the ground floor.
Independent and energy-efficient setup:
All addresses within the property have their own meter cupboard. This provides a clear separation between the units and makes management straightforward. In terms of energy performance, the property scores well: the retail spaces have energy label A++, residence 2b has label C, and apartment 2d has energy label A.
Location:
Stationsstraat is one of the main shopping streets of Heythuysen. Here you benefit from a visible location, good accessibility, and amenities within walking distance. A practical place to live and a logical location for commercial rental. The property is easily accessible by car and bicycle, and parking is available in the immediate vicinity.
Interested?
Curious about the possibilities of this property at Stationsstraat 2a–2d? Contact Hermans Makelaars for more information or a viewing. We’re happy to think along with you.
This versatile property is for sale and consists of two retail spaces, a ground-floor residence partly extending to the first floor, and a spacious apartment/penthouse on the first floor. The retail spaces and the residence (2a, 2b, and 2c) on the ground floor are rented out, providing a direct and stable return. The apartment on the upper floor (2d) is vacant and available, ideal for those who want to live spaciously while also benefiting from rental income from the property.
Retail spaces 2a and 2c:
The retail spaces 2a and 2c are both individually rented. Unit 2a features a spacious commercial area and is used as a hair salon. Number 2c is more compact in layout and is used for the sale of high-end BBQs. Both units have their own entrance and their own meter cupboard, making management straightforward. Both retail spaces have recently been fitted with a new facade.
Residence 2b:
On the right side of the property is residence 2b of approximately 100 m² (usable area). This residence is rented and has its own entrance on the street side. The ground floor includes a hallway, a living room, a tiled kitchen, a separate toilet, and a bathroom. At the rear is a fully paved courtyard. On the first floor are two bedrooms and a second toilet.
Apartment/penthouse 2d:
Apartment 2d (approx. 200 m² usable area) on the first floor is spacious and accessible via a private entrance between the retail spaces. The wide staircase between the shops is large enough to accommodate a stairlift, making the apartment suitable for life-cycle living. The home has two front doors, providing flexible usage. Inside, the space is practically laid out, with a generous living room with air conditioning and an open kitchen with a peninsula in the center of the apartment. On both sides of the home are one or more bedrooms, each with access to its own bathroom and separate toilet. This layout makes the apartment suitable not only for personal occupancy but also for use as a multigenerational home. For example, a parent or child can live together independently under one roof, with enough privacy and separate amenities. Other forms of cohabitation are also well-suited here. The spacious roof terrace at the rear provides additional outdoor living space. A loft ladder leads to a spacious attic, ideal for extra storage. This upstairs home not only offers a lot of living space but also practical amenities for daily use. The apartment has its own parking space and a bicycle storage area on the ground floor.
Independent and energy-efficient setup:
All addresses within the property have their own meter cupboard. This provides a clear separation between the units and makes management straightforward. In terms of energy performance, the property scores well: the retail spaces have energy label A++, residence 2b has label C, and apartment 2d has energy label A.
Location:
Stationsstraat is one of the main shopping streets of Heythuysen. Here you benefit from a visible location, good accessibility, and amenities within walking distance. A practical place to live and a logical location for commercial rental. The property is easily accessible by car and bicycle, and parking is available in the immediate vicinity.
Interested?
Curious about the possibilities of this property at Stationsstraat 2a–2d? Contact Hermans Makelaars for more information or a viewing. We’re happy to think along with you.
Map
Map is loading...
Cadastral boundaries
Buildings
Travel time
Gain insight into the reachability of this object, for instance from a public transport station or a home address.
