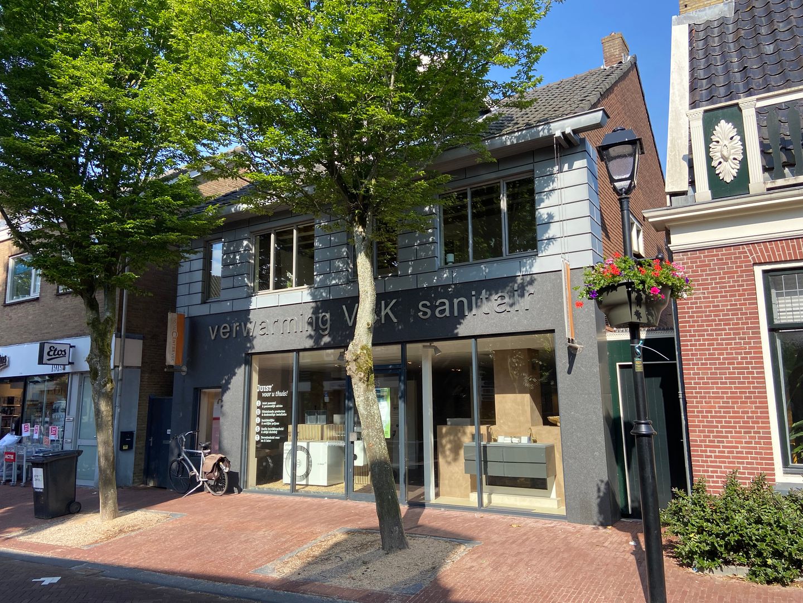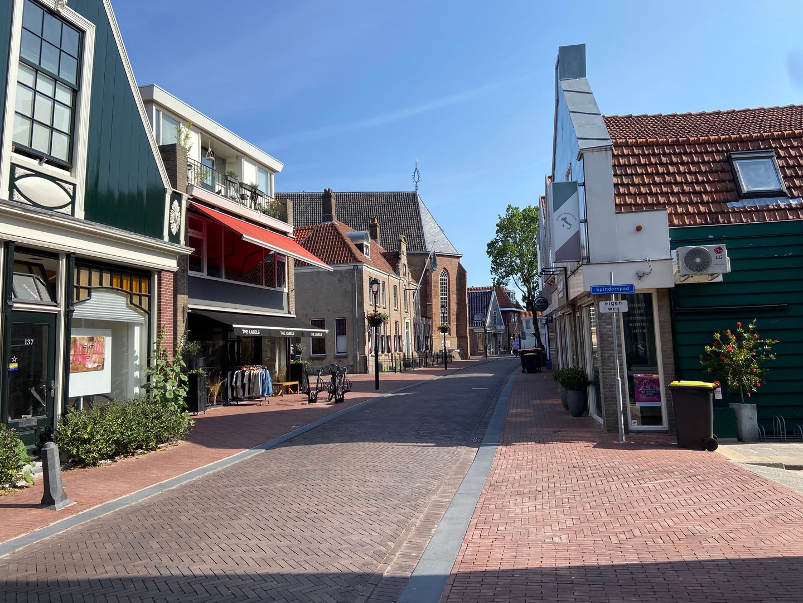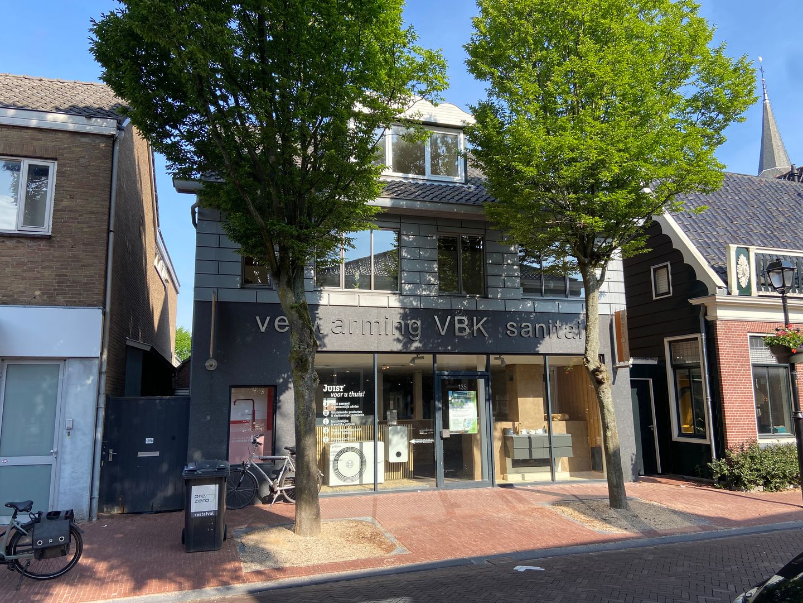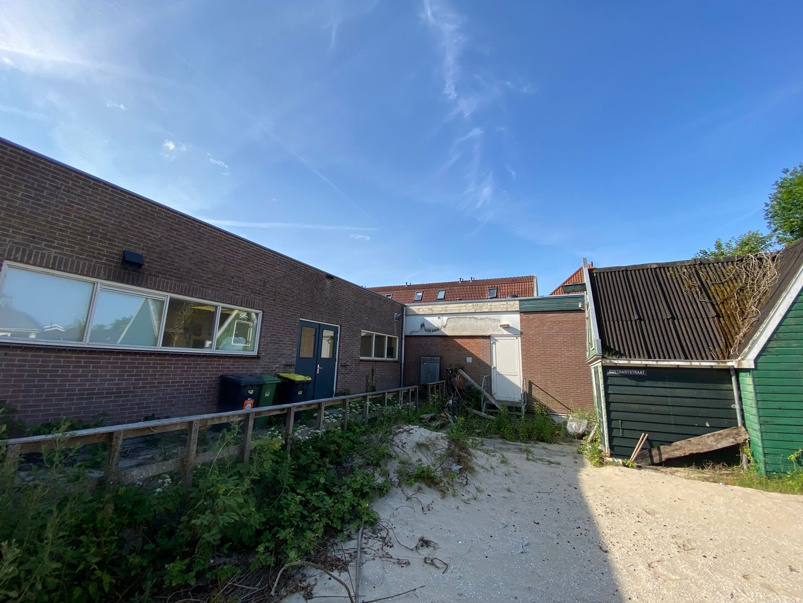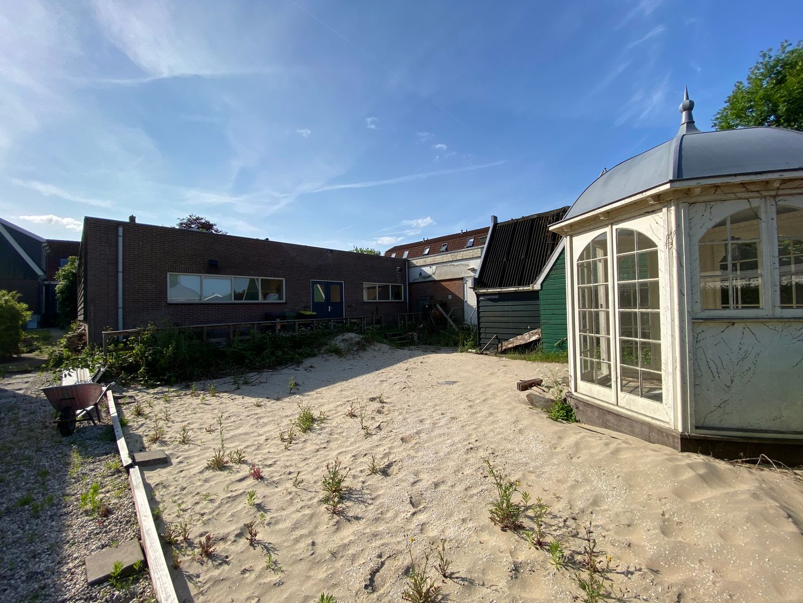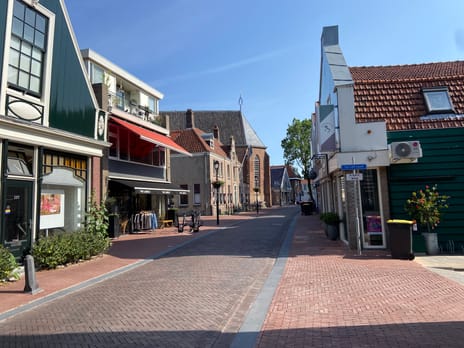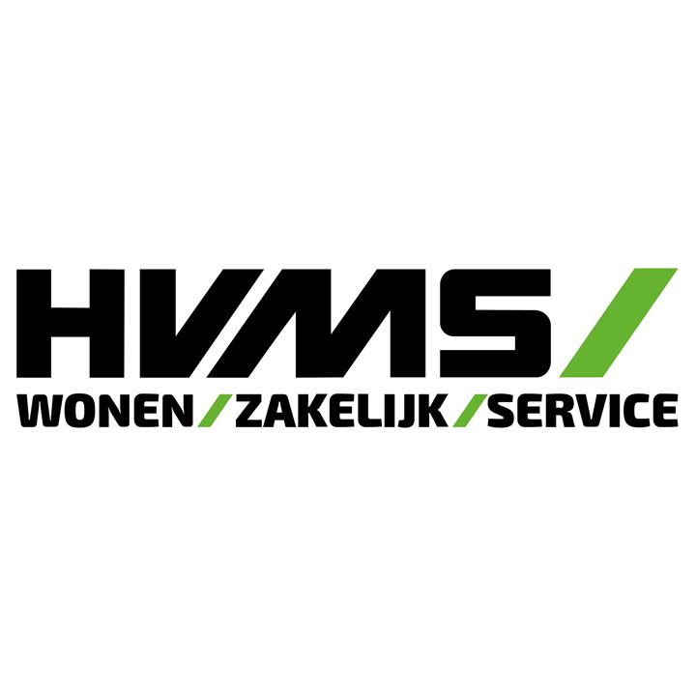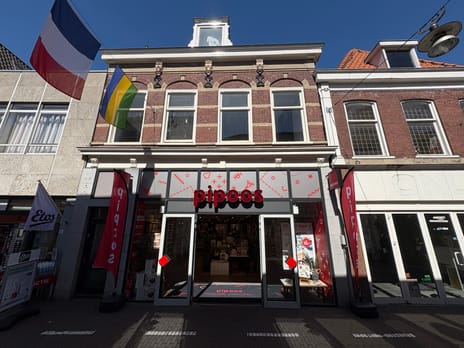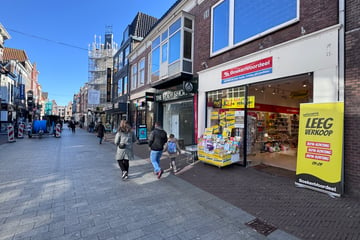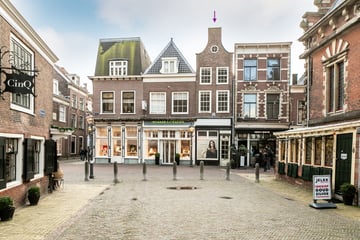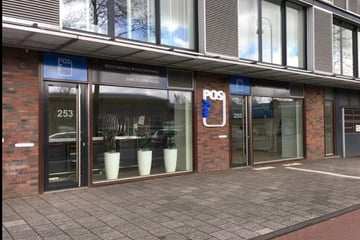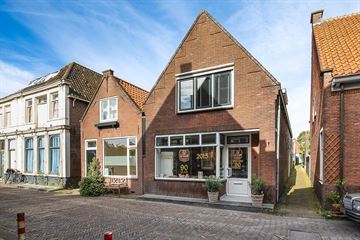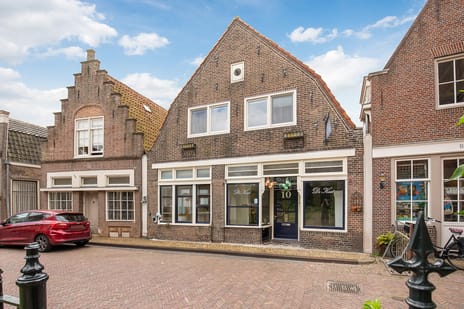Description
For Sale
Shop with warehouse and independent upstairs apartment
Investment / development
GENERAL
Unique opportunity to purchase this attractive shop with workshop/warehouse and independent upstairs apartment.
The property has been the location of installation company VBK for many years, which has used the shop and later added warehouse space. The house was rented out independently and has since become vacant.
VBK is ready for the next phase and is moving to a more suitable business property for its fitters and suppliers in Wormerveer.
LOCATION AND ACCESSIBILITY
This independent shop is located in a beautiful walking location in the attractive main shopping street of the center of Krommenie. In the surrounding area you will find the shops of Stumpel, Blokker, Etos and Intercity. Further down the street are popular catering establishments such as Grand cafe Atlantic, restaurants La Forchettta and Damiano. A top location!
OBJECT
The building is an original shop/residential property (ca. 1936) on the street side, where a completely new warehouse building was built at the rear in 2002. The shop was then renovated to its current layout in 2012. In the spacious back garden you will find some old buildings as well as a jetty and a boathouse on the water.
LAYOUT
At the front is a shop with customer sanitary facilities. Behind this you will find various offices with a canteen, sanitary facilities, basement and business space. From the business space you have access to the back garden as well as to a storage room with storage attic and passage to the alley.
The upper house is accessible from both the street and from the warehouse space.
On the ground floor is the entrance with hall and stairs to the 1st floor. Here you will find the
L-shaped living room, kitchen area, toilet, luxurious but dated bathroom and a utility room which gives access to a large roof terrace.
The 2nd floor has 4 bedrooms.
AREAS
Plot size 597 m2. Freehold.
Shop/business premises
Ground floor area approx. 331 m2 v.v.o., 1st floor 29 m2
Residential property
1st floor area approx. 77 m2 g.o., roof terrace approx. 40 m2
2nd floor area approx. 50 m2 g.o.
ZONING PLAN
Applicable is zoning plan Lint Krommenie "Centrum" destination, this offers many possibilities for use. For insight into the zoning plan for testing your business activities, we would like to refer you to the website;
Email or call us for further information or to schedule a viewing.
Asking price: € 789,000,-- k.k., no VAT
Shop with warehouse and independent upstairs apartment
Investment / development
GENERAL
Unique opportunity to purchase this attractive shop with workshop/warehouse and independent upstairs apartment.
The property has been the location of installation company VBK for many years, which has used the shop and later added warehouse space. The house was rented out independently and has since become vacant.
VBK is ready for the next phase and is moving to a more suitable business property for its fitters and suppliers in Wormerveer.
LOCATION AND ACCESSIBILITY
This independent shop is located in a beautiful walking location in the attractive main shopping street of the center of Krommenie. In the surrounding area you will find the shops of Stumpel, Blokker, Etos and Intercity. Further down the street are popular catering establishments such as Grand cafe Atlantic, restaurants La Forchettta and Damiano. A top location!
OBJECT
The building is an original shop/residential property (ca. 1936) on the street side, where a completely new warehouse building was built at the rear in 2002. The shop was then renovated to its current layout in 2012. In the spacious back garden you will find some old buildings as well as a jetty and a boathouse on the water.
LAYOUT
At the front is a shop with customer sanitary facilities. Behind this you will find various offices with a canteen, sanitary facilities, basement and business space. From the business space you have access to the back garden as well as to a storage room with storage attic and passage to the alley.
The upper house is accessible from both the street and from the warehouse space.
On the ground floor is the entrance with hall and stairs to the 1st floor. Here you will find the
L-shaped living room, kitchen area, toilet, luxurious but dated bathroom and a utility room which gives access to a large roof terrace.
The 2nd floor has 4 bedrooms.
AREAS
Plot size 597 m2. Freehold.
Shop/business premises
Ground floor area approx. 331 m2 v.v.o., 1st floor 29 m2
Residential property
1st floor area approx. 77 m2 g.o., roof terrace approx. 40 m2
2nd floor area approx. 50 m2 g.o.
ZONING PLAN
Applicable is zoning plan Lint Krommenie "Centrum" destination, this offers many possibilities for use. For insight into the zoning plan for testing your business activities, we would like to refer you to the website;
Email or call us for further information or to schedule a viewing.
Asking price: € 789,000,-- k.k., no VAT
Map
Map is loading...
Cadastral boundaries
Buildings
Travel time
Gain insight into the reachability of this object, for instance from a public transport station or a home address.
