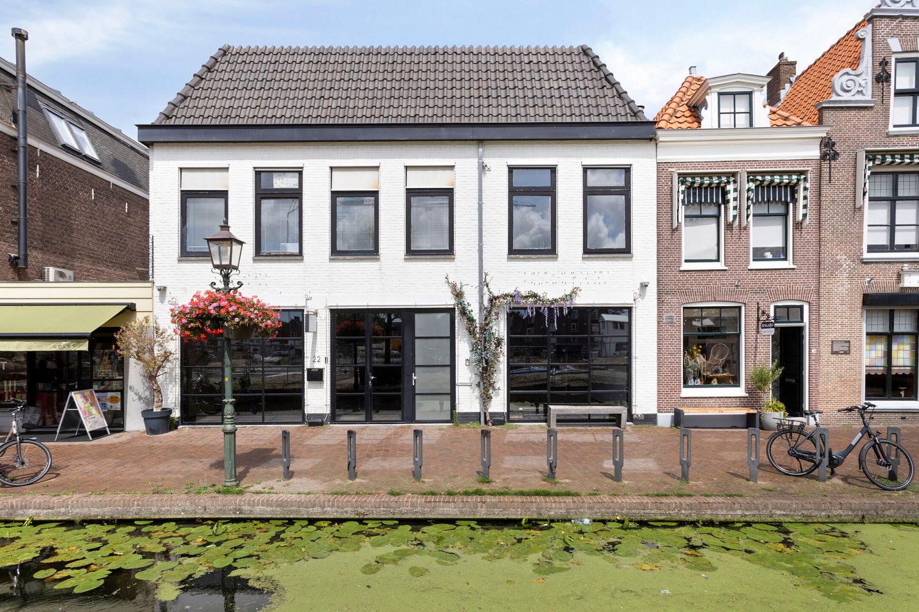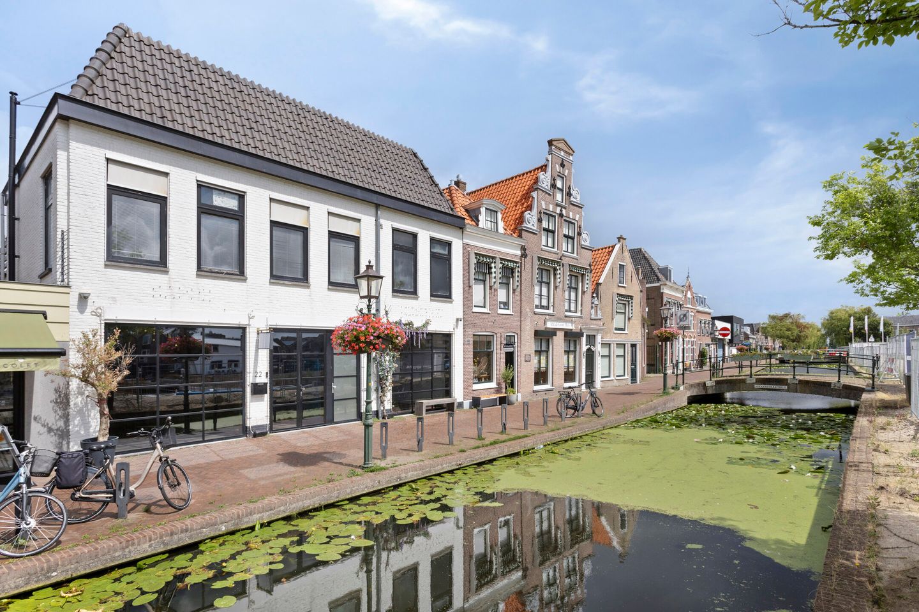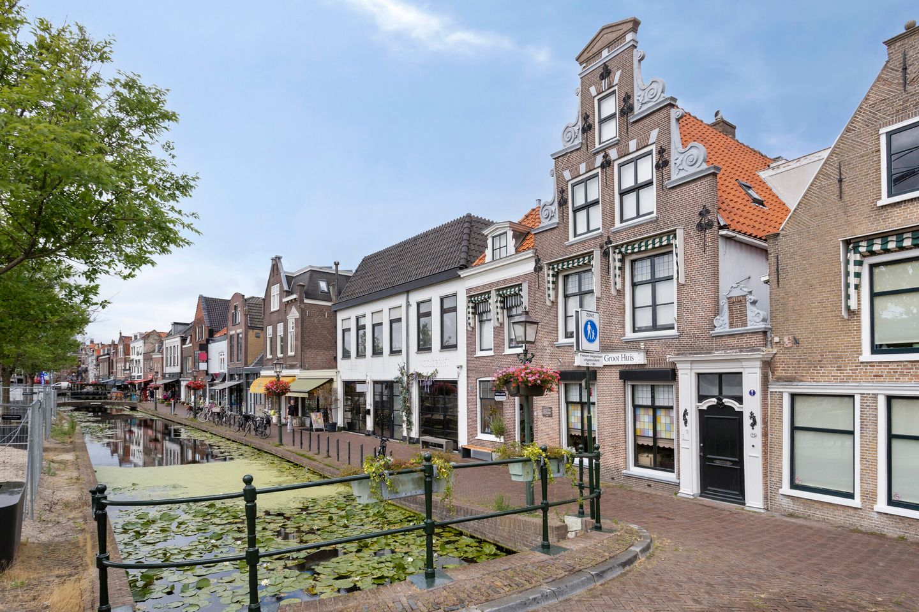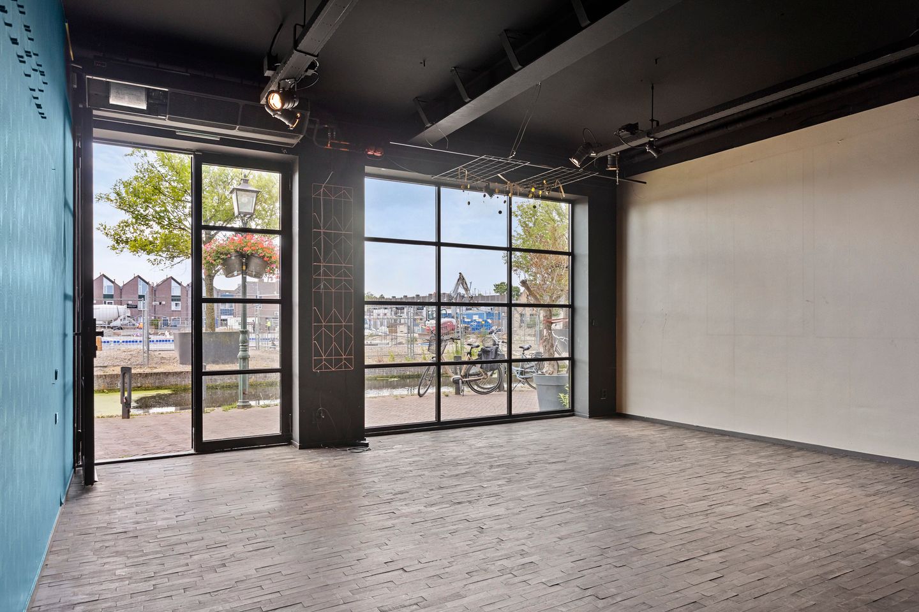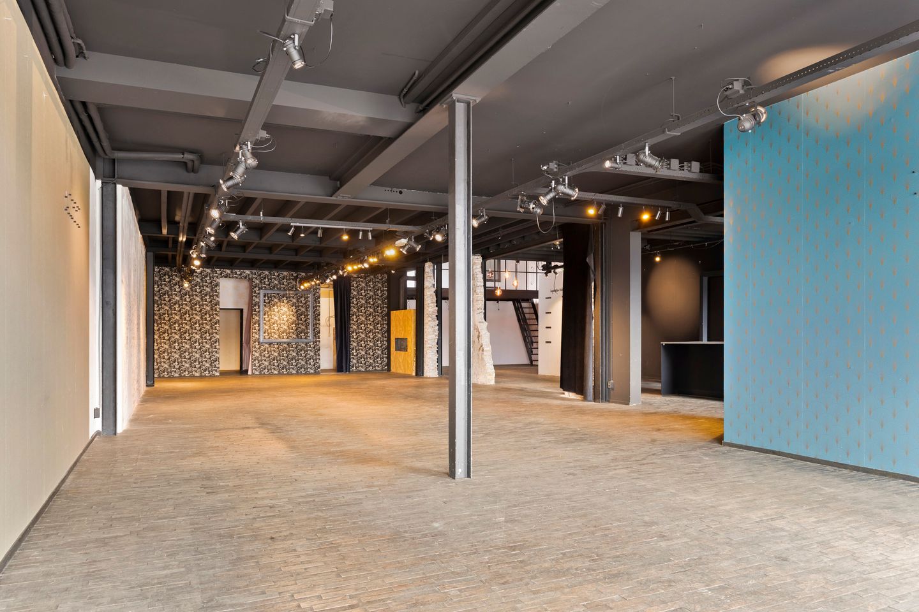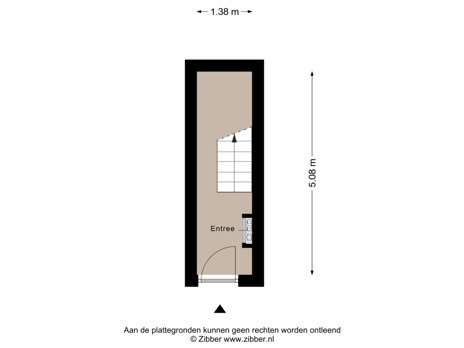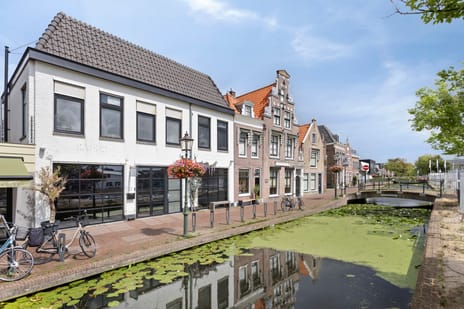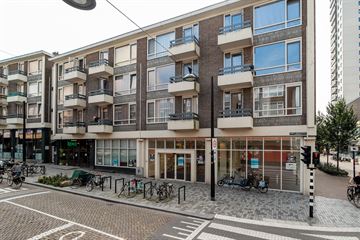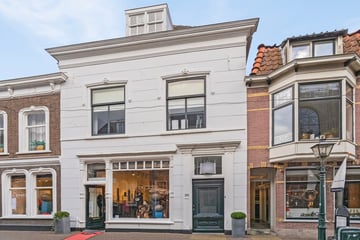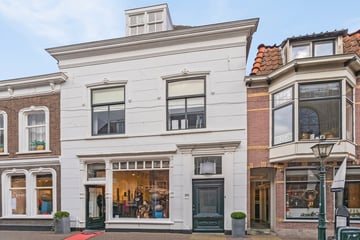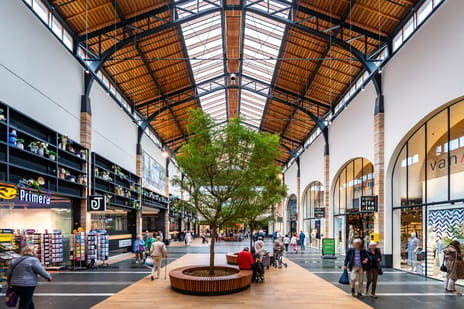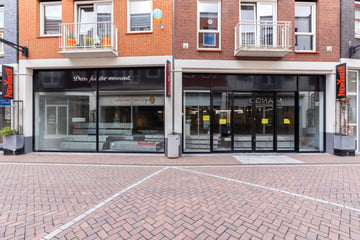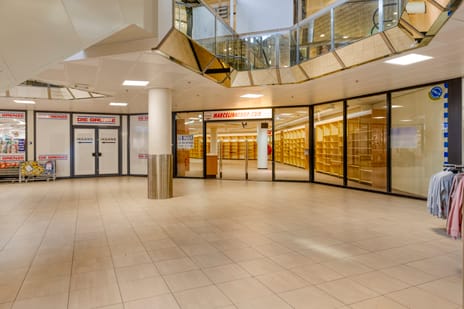Description
De indeling van de bedrijfsruimte is als volgt:
- Begane grond -
Entree met etalage over de gehele breedte. Aan de rechterzijde is een “pantry” gesitueerd met Amerikaanse koelkast en vaatwasser. De gehele ruimte is naar ieders wens in te delen. Achter de pantry zijn twee toiletruimtes geplaatst.
Middels een vaste trap is de eerste verdieping bereikbaar, welke perfect kan dienen als opslagruimte!
Bruto vloeroppervlakte bedrijfsruimte: ca. 351 m2.
- Begane grond -
Entree met etalage over de gehele breedte. Aan de rechterzijde is een “pantry” gesitueerd met Amerikaanse koelkast en vaatwasser. De gehele ruimte is naar ieders wens in te delen. Achter de pantry zijn twee toiletruimtes geplaatst.
Middels een vaste trap is de eerste verdieping bereikbaar, welke perfect kan dienen als opslagruimte!
Bruto vloeroppervlakte bedrijfsruimte: ca. 351 m2.
Map
Map is loading...
Cadastral boundaries
Buildings
Travel time
Gain insight into the reachability of this object, for instance from a public transport station or a home address.
