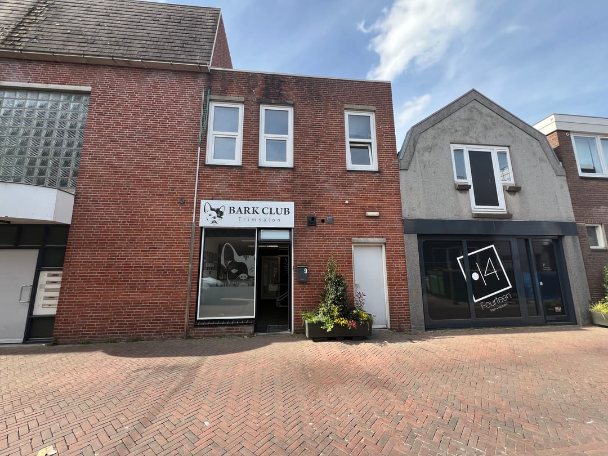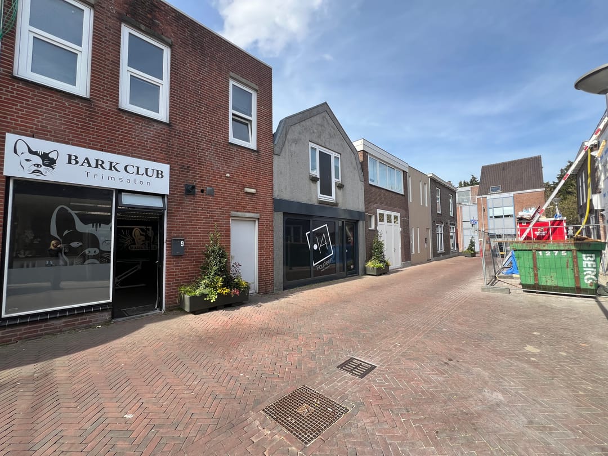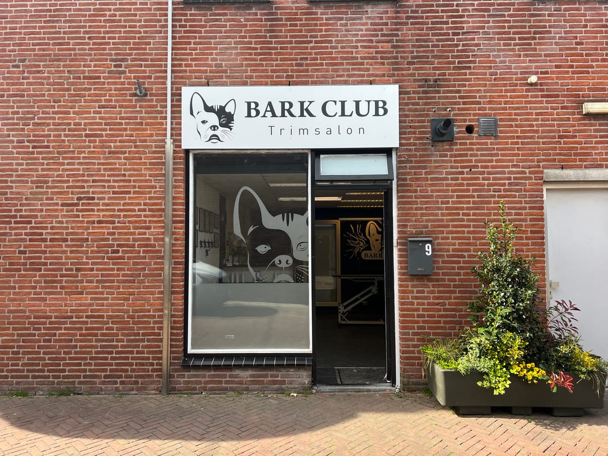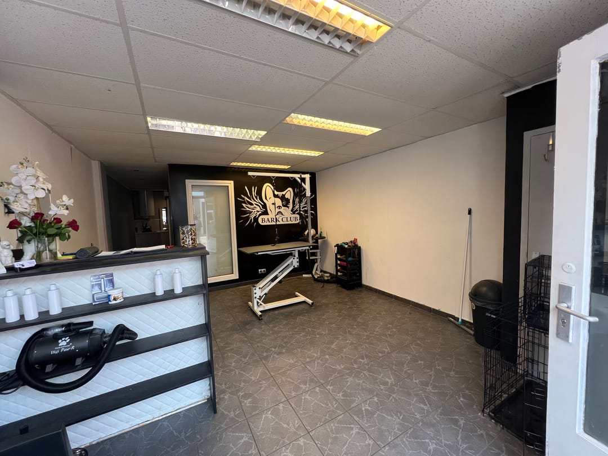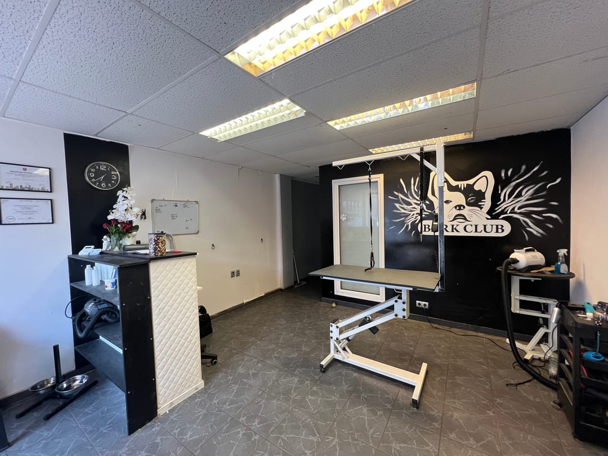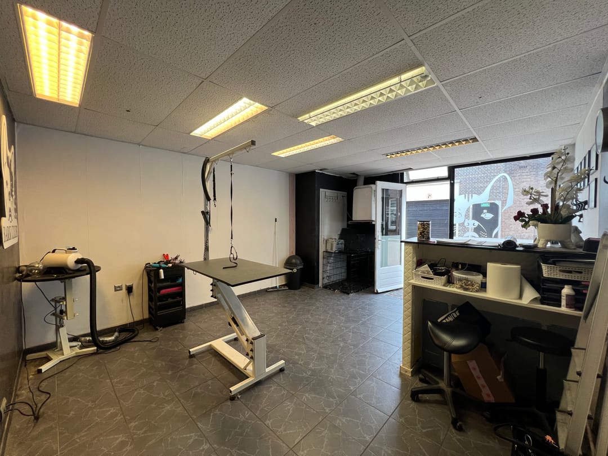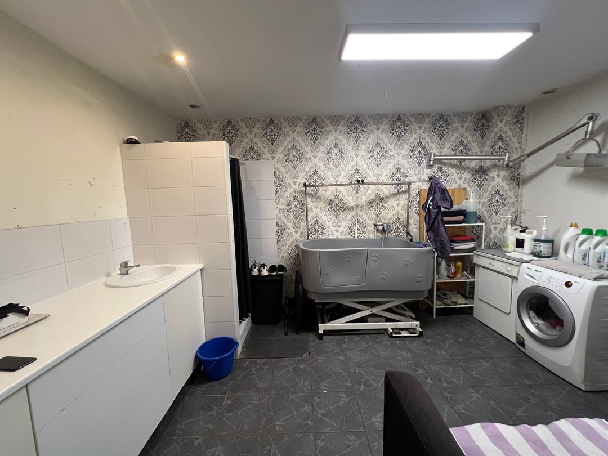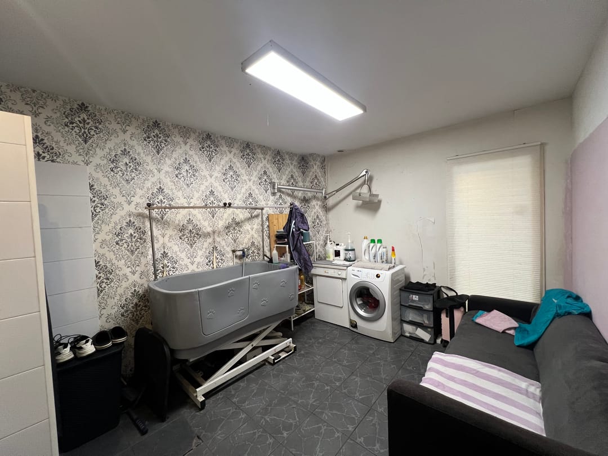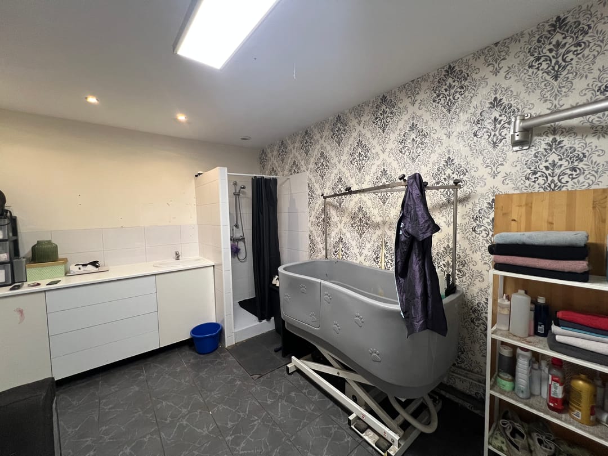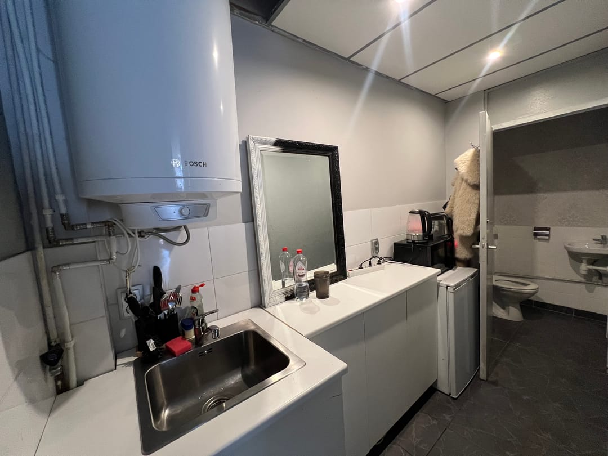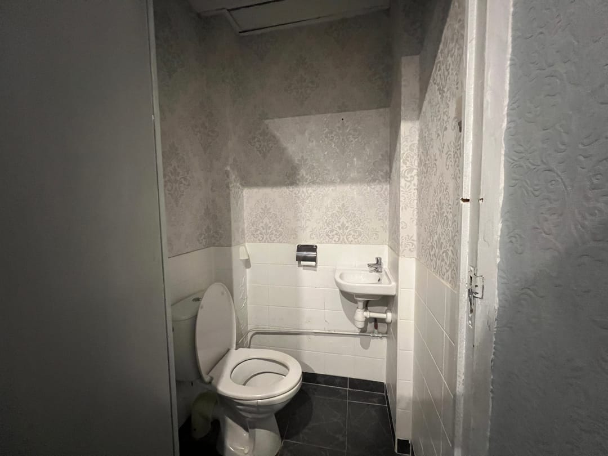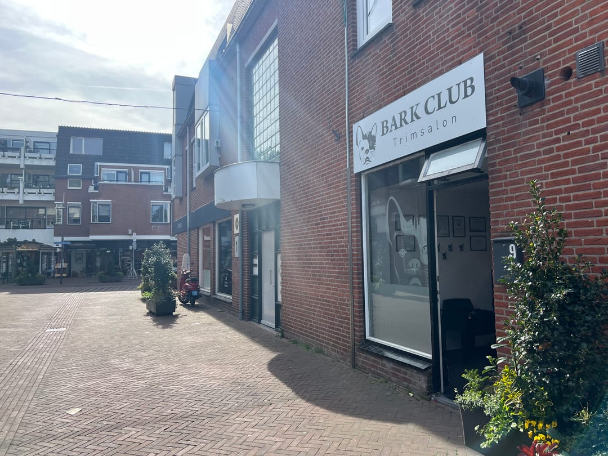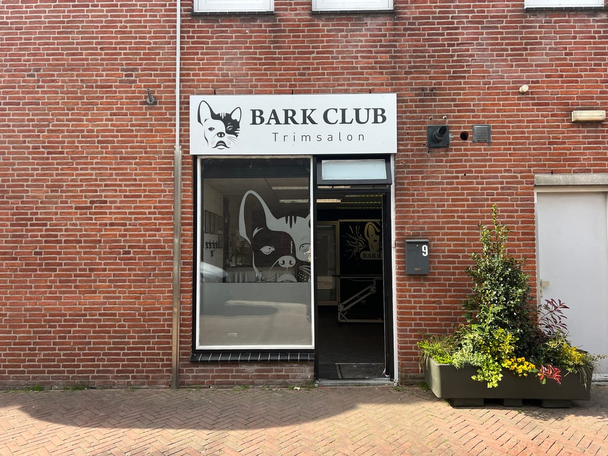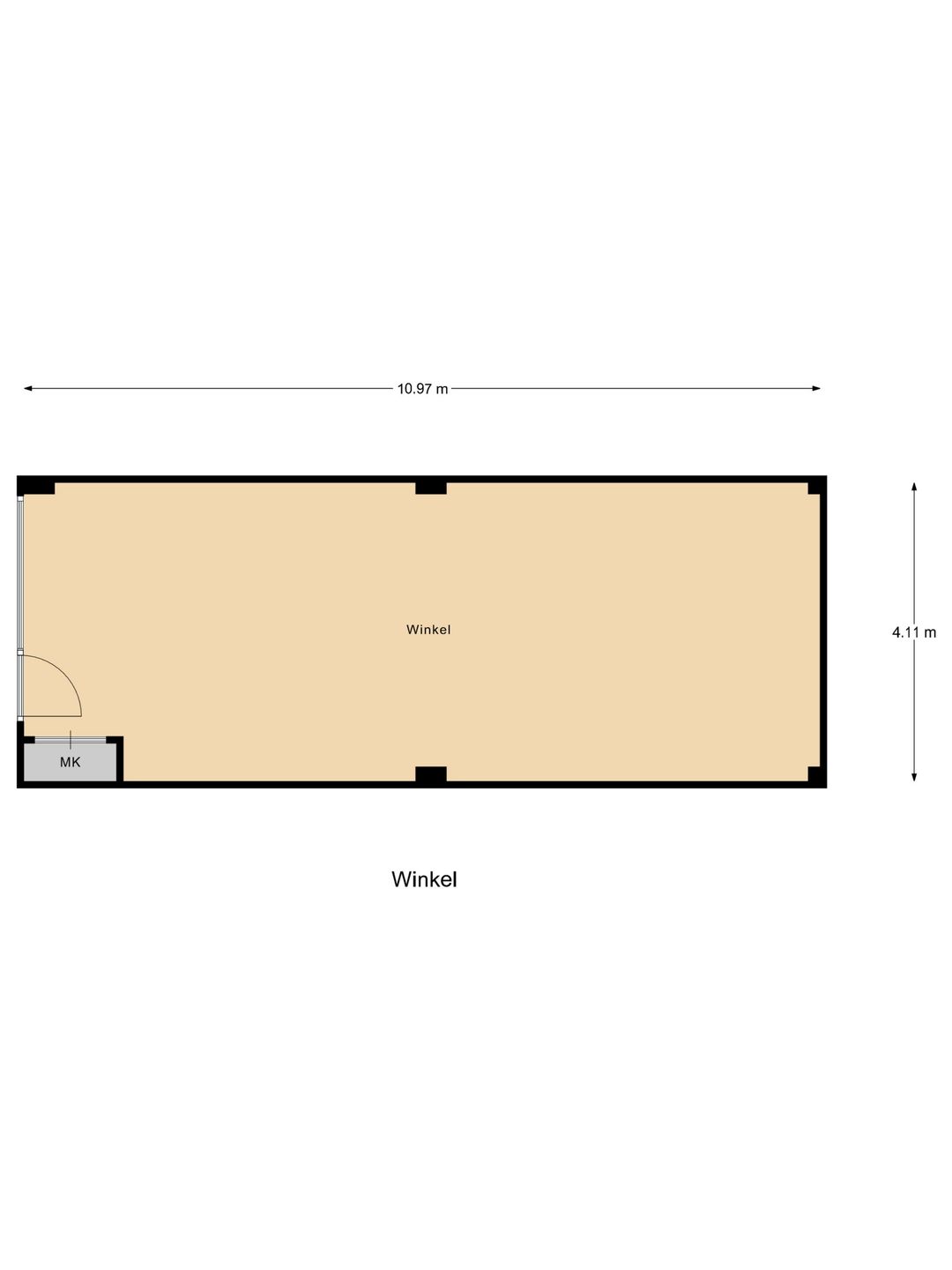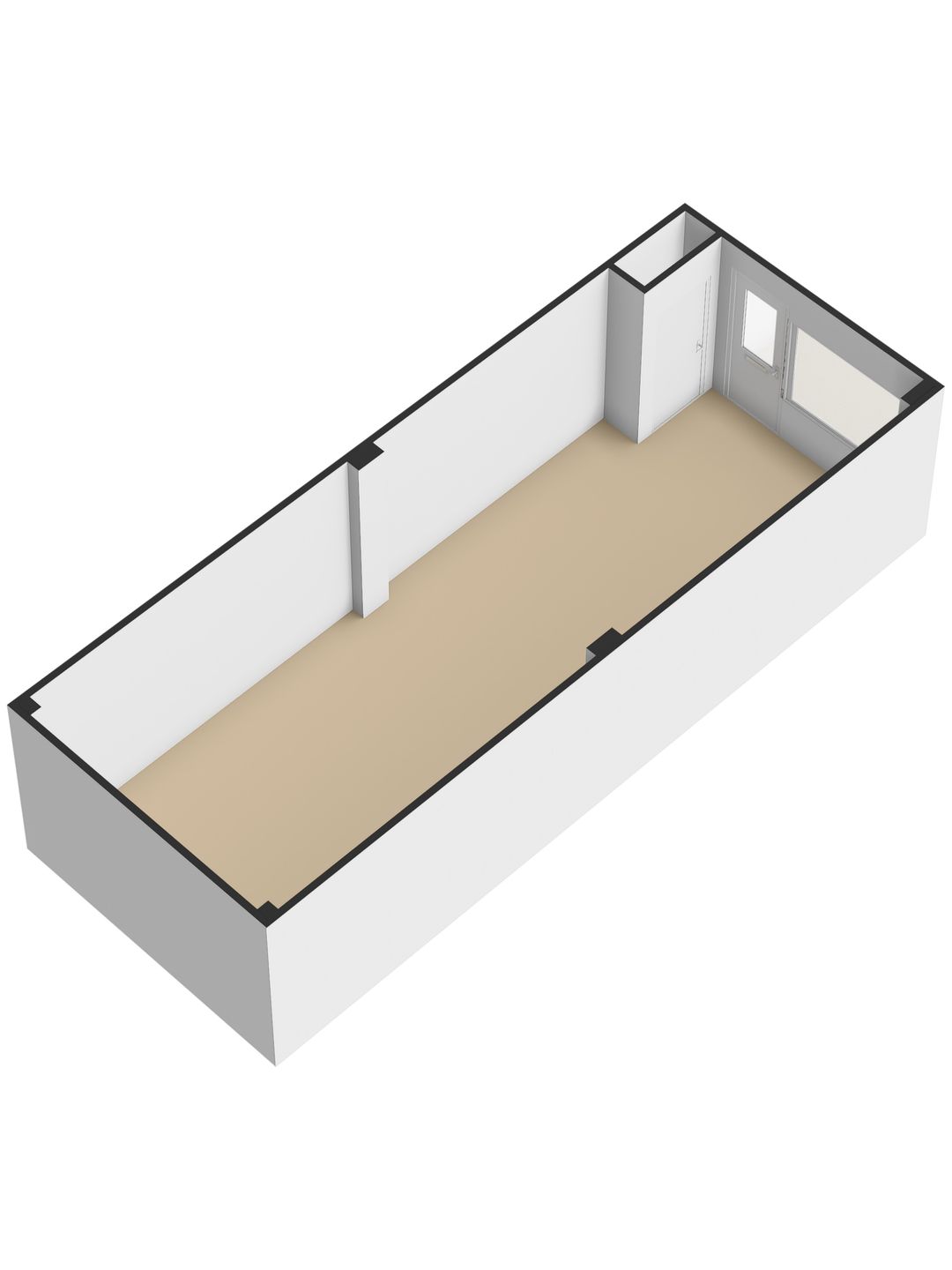 This business property on funda in business: https://www.fundainbusiness.nl/43190279
This business property on funda in business: https://www.fundainbusiness.nl/43190279
van Tijnstraat 9 2671 GG Naaldwijk
€ 1,050 p/mo.
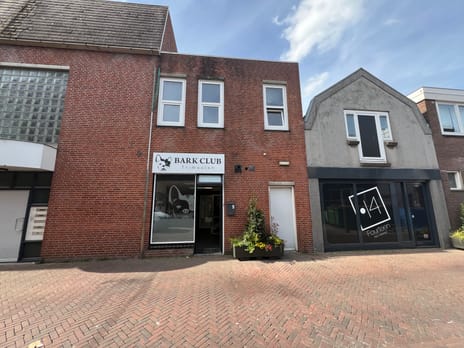
Description
Van Tijnstraat 9 in Naaldwijk
PROPERTY DESCRIPTION
This property was built around 1986. The retail space is located on a side street leading to Rembrandtstraat, which is known for its local cafés and various specialty shops.
Currently, the retail space of approximately 45 m² LFA on the ground floor is used as a dog grooming salon. The entrance is centrally located in the front façade with a large window on the left-hand side. Behind the entrance is the retail space with a pantry and sanitary facilities at the rear.
It is a good location for visibility to passing traffic and pedestrians. In addition, there are several free parking facilities within walking distance. The retail space is suitable for use as a practice space.
ENVIRONMENTAL FACTORS
Van Tijnstraat is one of the main streets leading to the lively centre of Naaldwijk. This vibrant area attracts many visitors every day. Well-known names such as Pets Place, Bakkerij Remmerswaal Rodenrijs and Zuivelhoeve are located in the vicinity of Van Tijnstraat 9. In addition, there are many local businesses, which is what makes the centre so unique.
Naaldwijk is known for its varied retail offering, shopping centre ‘De Tuinen’ and its lively restaurants and cafés on Wilhelminaplein, among other places. From well-known national retailers to local shops such as Fourteen, Irma Kids and jeweller Zwinkels, the diversity of shops creates a lively and attractive shopping environment. The arrival of Jumbo Foodmarkt Koornneef will attract even more visitors to the centre of Naaldwijk.
FLOOR AREA
The total floor area is approximately 45 m² (in accordance with NEN 2580), spread over the ground floor.
DELIVERY LEVEL
The property will be delivered empty and swept clean, including the following facilities:
- Pantry;
- Toilet;
- Central heating system.
However, the property will be let on a shell basis only.
ZONING PLAN
“Centrum Naaldwijk” adopted on 25 June 2013
The property falls under the “Centrum” zoning category and may be used for retail and services, among other things.
For the full zoning plan, please visit: omgevingswet.overheid.nl
ENERGY LABEL
The energy label is currently being requested.
ACCESSIBILITY
The property is easily accessible by car via the nearby N222 and N213 provincial roads. Naaldwijk is part of the Westland region and can be reached via the A20 motorway from Rotterdam towards Naaldwijk/Hoek van Holland and the A4 motorway from The Hague, exit Naaldwijk/Wateringen. In addition, the shopping centre is easily accessible via the Naaldwijk bus station, which offers various connections to destinations in the surrounding area.
PARKING
There is ample (free) parking in the immediate vicinity. Parking is available on the roof of the “De Tuinen” shopping centre (first 3 hours free) or at Van Tijnplein (car park behind HEMA).
RENT
€1,050 per month, plus VAT.
SERVICE CHARGES
The tenant is responsible for connecting and paying for all utilities.
RENTAL TERM
5 (five) years + 5 (five) option years.
NOTICE PERIOD
12 (twelve) months.
ACCEPTANCE
In consultation.
RENT PAYMENT
Per month in advance.
RENT ADJUSTMENT
Annually, for the first time 1 year after the commencement date of the lease, based on the change in the price index according to the Consumer Price Index (CPI), All Households (2015=100), published by Statistics Netherlands (CBS).
VAT
The landlord wishes to opt for VAT-taxed rental. If the tenant does not meet the criteria, a percentage to be agreed upon will be determined to compensate for the lost VAT.
SECURITY DEPOSIT
Bank guarantee/security deposit equal to a gross payment obligation of at least 3 (three) months (rent, service costs and VAT), depending on the financial standing of the tenant.
RENTAL AGREEMENT
The rental agreement will be drawn up in accordance with the ROZ model Retail Space Rental Agreement established by the Real Estate Council (ROZ) in 2012, with additional provisions from the landlord.
+++
The above property information has been compiled with care. We cannot accept any liability for its accuracy, nor can any rights be derived from the information provided. Floor areas and other surface areas are indicative only and may differ in reality. It is expressly stated that this information provision should not be regarded as an offer or quotation.
PROPERTY DESCRIPTION
This property was built around 1986. The retail space is located on a side street leading to Rembrandtstraat, which is known for its local cafés and various specialty shops.
Currently, the retail space of approximately 45 m² LFA on the ground floor is used as a dog grooming salon. The entrance is centrally located in the front façade with a large window on the left-hand side. Behind the entrance is the retail space with a pantry and sanitary facilities at the rear.
It is a good location for visibility to passing traffic and pedestrians. In addition, there are several free parking facilities within walking distance. The retail space is suitable for use as a practice space.
ENVIRONMENTAL FACTORS
Van Tijnstraat is one of the main streets leading to the lively centre of Naaldwijk. This vibrant area attracts many visitors every day. Well-known names such as Pets Place, Bakkerij Remmerswaal Rodenrijs and Zuivelhoeve are located in the vicinity of Van Tijnstraat 9. In addition, there are many local businesses, which is what makes the centre so unique.
Naaldwijk is known for its varied retail offering, shopping centre ‘De Tuinen’ and its lively restaurants and cafés on Wilhelminaplein, among other places. From well-known national retailers to local shops such as Fourteen, Irma Kids and jeweller Zwinkels, the diversity of shops creates a lively and attractive shopping environment. The arrival of Jumbo Foodmarkt Koornneef will attract even more visitors to the centre of Naaldwijk.
FLOOR AREA
The total floor area is approximately 45 m² (in accordance with NEN 2580), spread over the ground floor.
DELIVERY LEVEL
The property will be delivered empty and swept clean, including the following facilities:
- Pantry;
- Toilet;
- Central heating system.
However, the property will be let on a shell basis only.
ZONING PLAN
“Centrum Naaldwijk” adopted on 25 June 2013
The property falls under the “Centrum” zoning category and may be used for retail and services, among other things.
For the full zoning plan, please visit: omgevingswet.overheid.nl
ENERGY LABEL
The energy label is currently being requested.
ACCESSIBILITY
The property is easily accessible by car via the nearby N222 and N213 provincial roads. Naaldwijk is part of the Westland region and can be reached via the A20 motorway from Rotterdam towards Naaldwijk/Hoek van Holland and the A4 motorway from The Hague, exit Naaldwijk/Wateringen. In addition, the shopping centre is easily accessible via the Naaldwijk bus station, which offers various connections to destinations in the surrounding area.
PARKING
There is ample (free) parking in the immediate vicinity. Parking is available on the roof of the “De Tuinen” shopping centre (first 3 hours free) or at Van Tijnplein (car park behind HEMA).
RENT
€1,050 per month, plus VAT.
SERVICE CHARGES
The tenant is responsible for connecting and paying for all utilities.
RENTAL TERM
5 (five) years + 5 (five) option years.
NOTICE PERIOD
12 (twelve) months.
ACCEPTANCE
In consultation.
RENT PAYMENT
Per month in advance.
RENT ADJUSTMENT
Annually, for the first time 1 year after the commencement date of the lease, based on the change in the price index according to the Consumer Price Index (CPI), All Households (2015=100), published by Statistics Netherlands (CBS).
VAT
The landlord wishes to opt for VAT-taxed rental. If the tenant does not meet the criteria, a percentage to be agreed upon will be determined to compensate for the lost VAT.
SECURITY DEPOSIT
Bank guarantee/security deposit equal to a gross payment obligation of at least 3 (three) months (rent, service costs and VAT), depending on the financial standing of the tenant.
RENTAL AGREEMENT
The rental agreement will be drawn up in accordance with the ROZ model Retail Space Rental Agreement established by the Real Estate Council (ROZ) in 2012, with additional provisions from the landlord.
+++
The above property information has been compiled with care. We cannot accept any liability for its accuracy, nor can any rights be derived from the information provided. Floor areas and other surface areas are indicative only and may differ in reality. It is expressly stated that this information provision should not be regarded as an offer or quotation.
Features
Transfer of ownership
- Rental price
- € 1,050 per month
- Listed since
-
- Status
- Available
- Acceptance
- Available in consultation
Construction
- Main use
- Retail outlet with showroom
- Building type
- Resale property
- Year of construction
- 1986
Surface areas
- Area
- 45 m²
- Sales floor area
- 45 m²
Layout
- Number of floors
- 1 floor
Energy
- Energy label
- Not required
Surroundings
- Location
- Shopping center
- Accessibility
- Bus stop in less than 500 m, Dutch Railways Intercity station in 5000 m or more, motorway exit in 1500 m to 2000 m and Tram stop in 5000 m or more
- Shopkeepers' association contribution
- No
Photos
