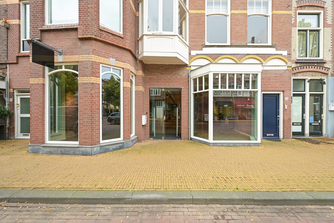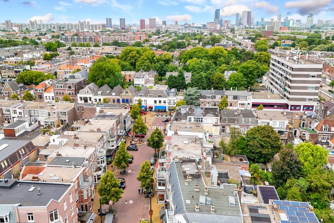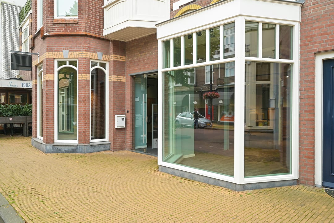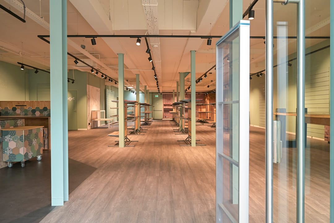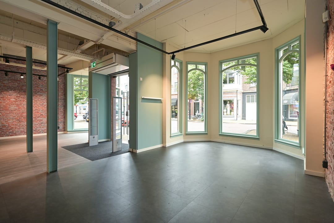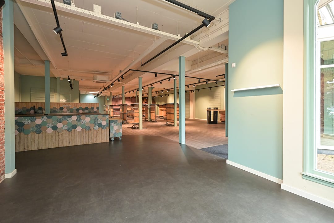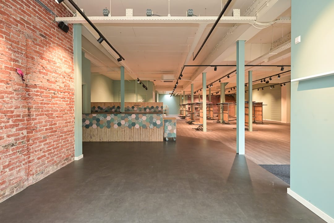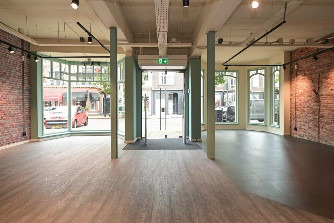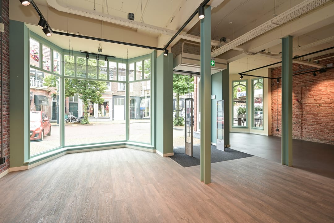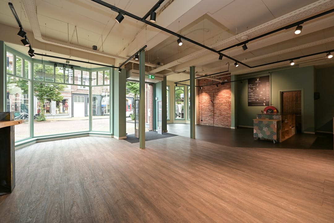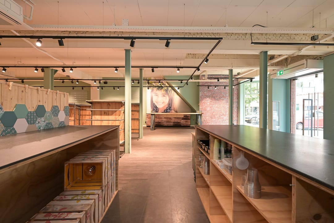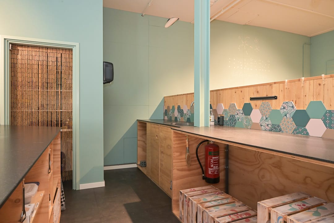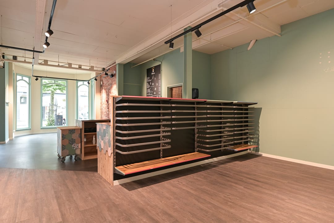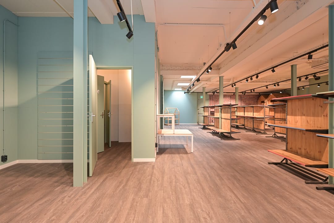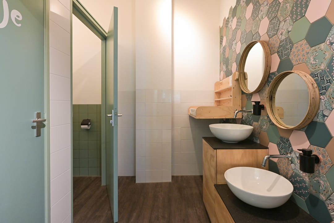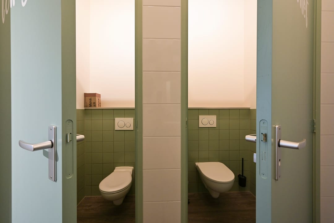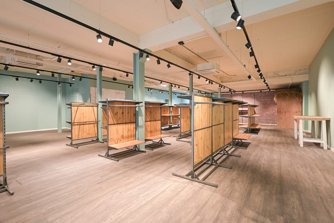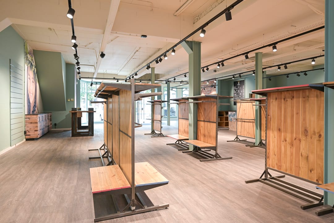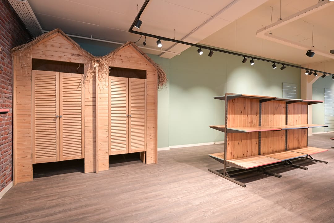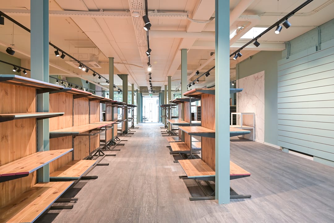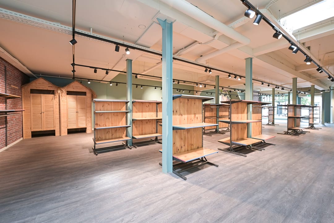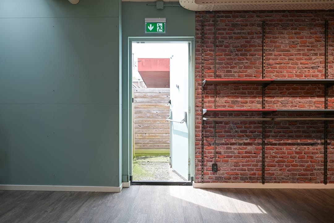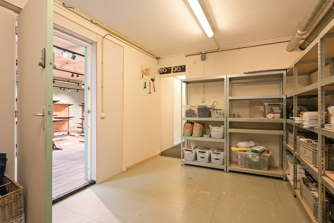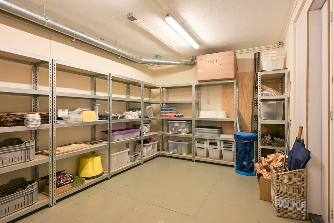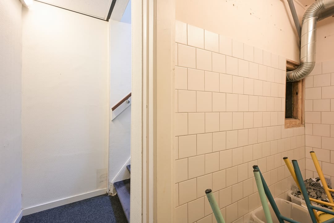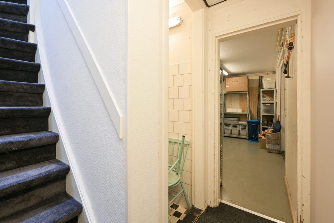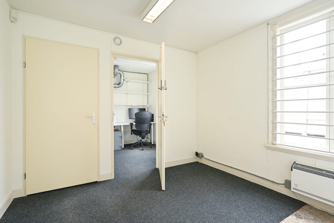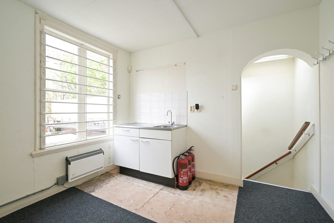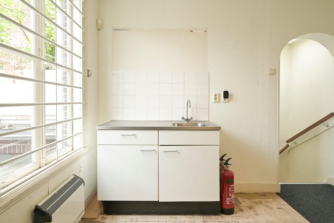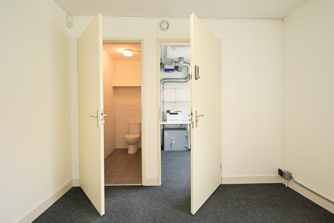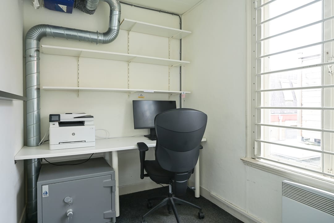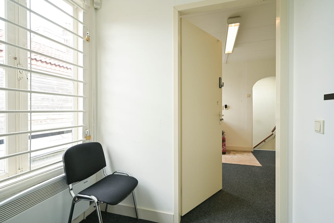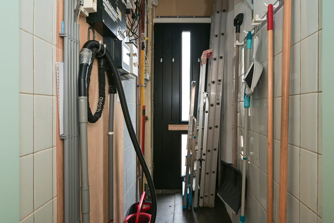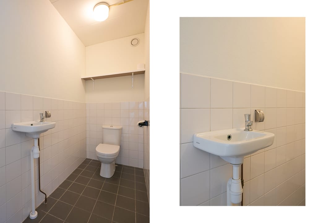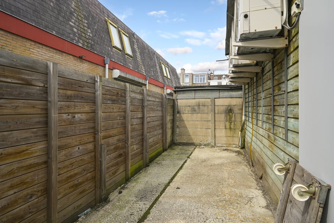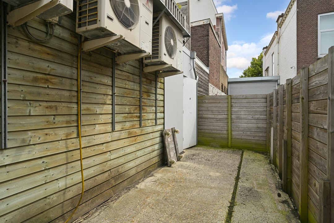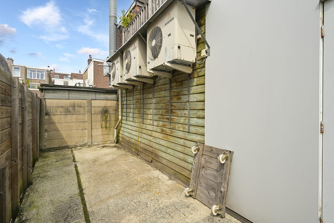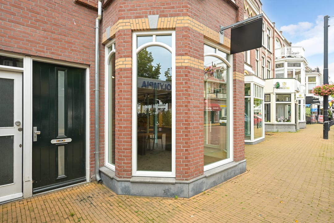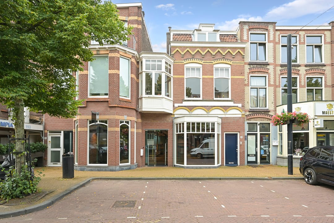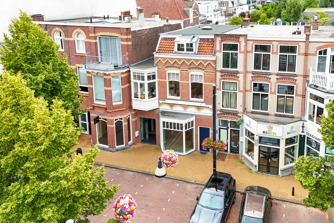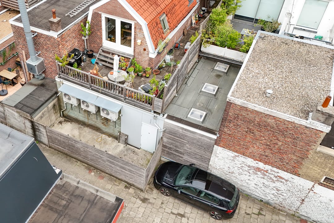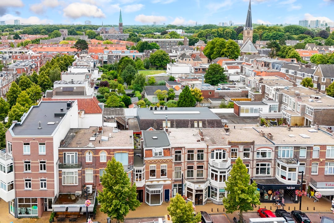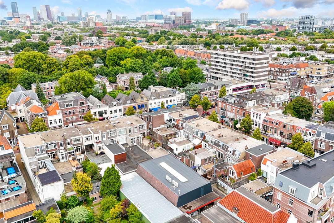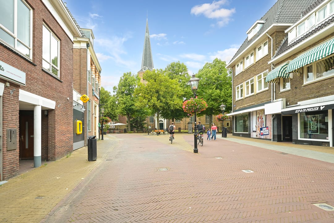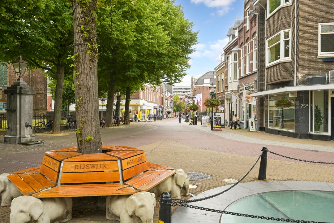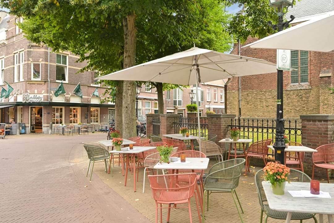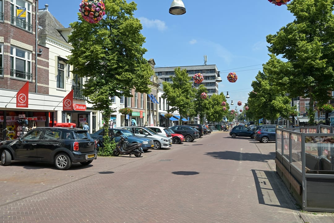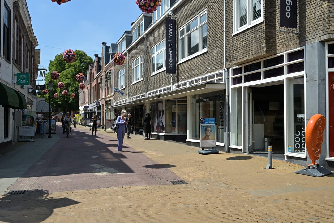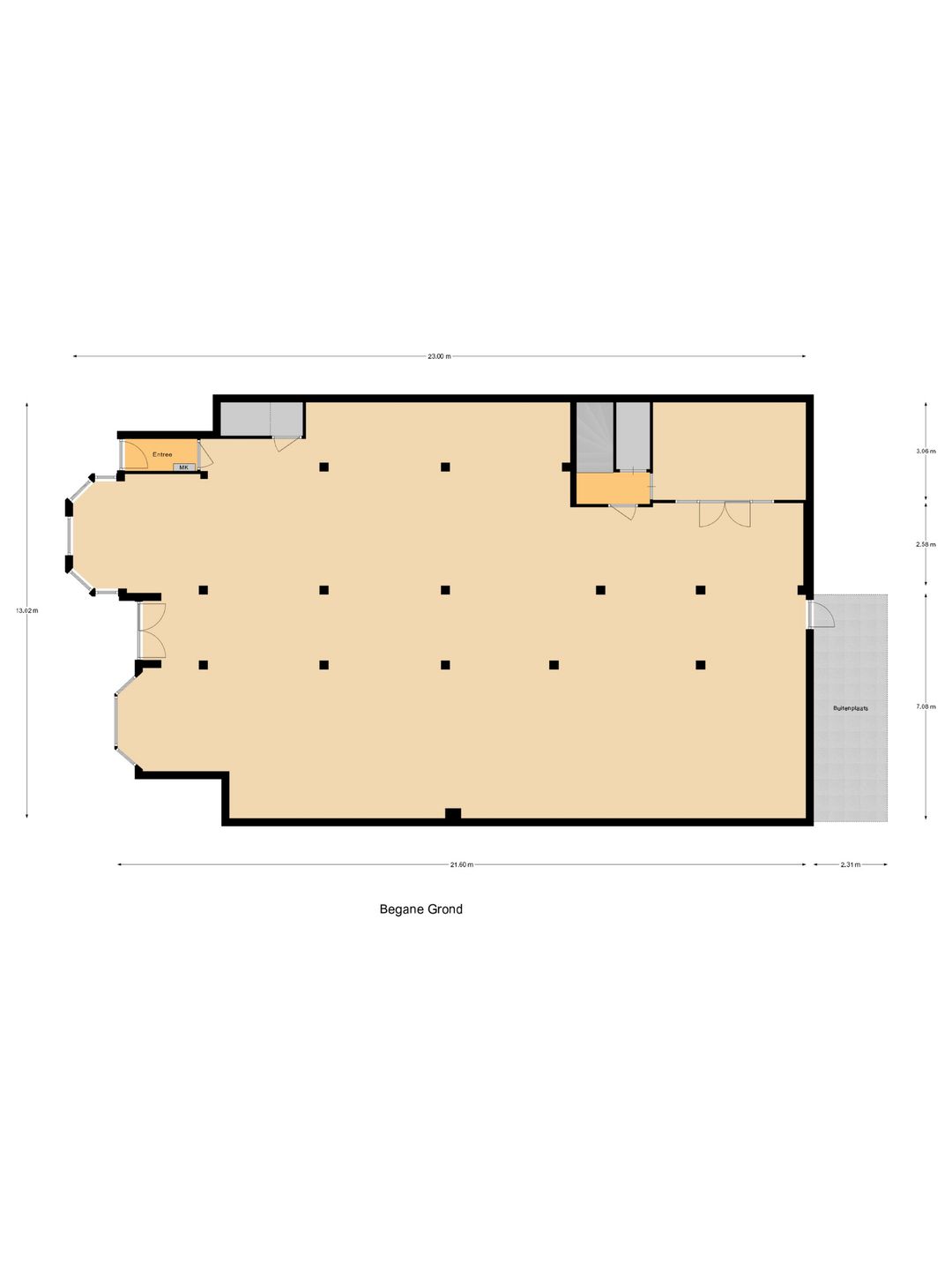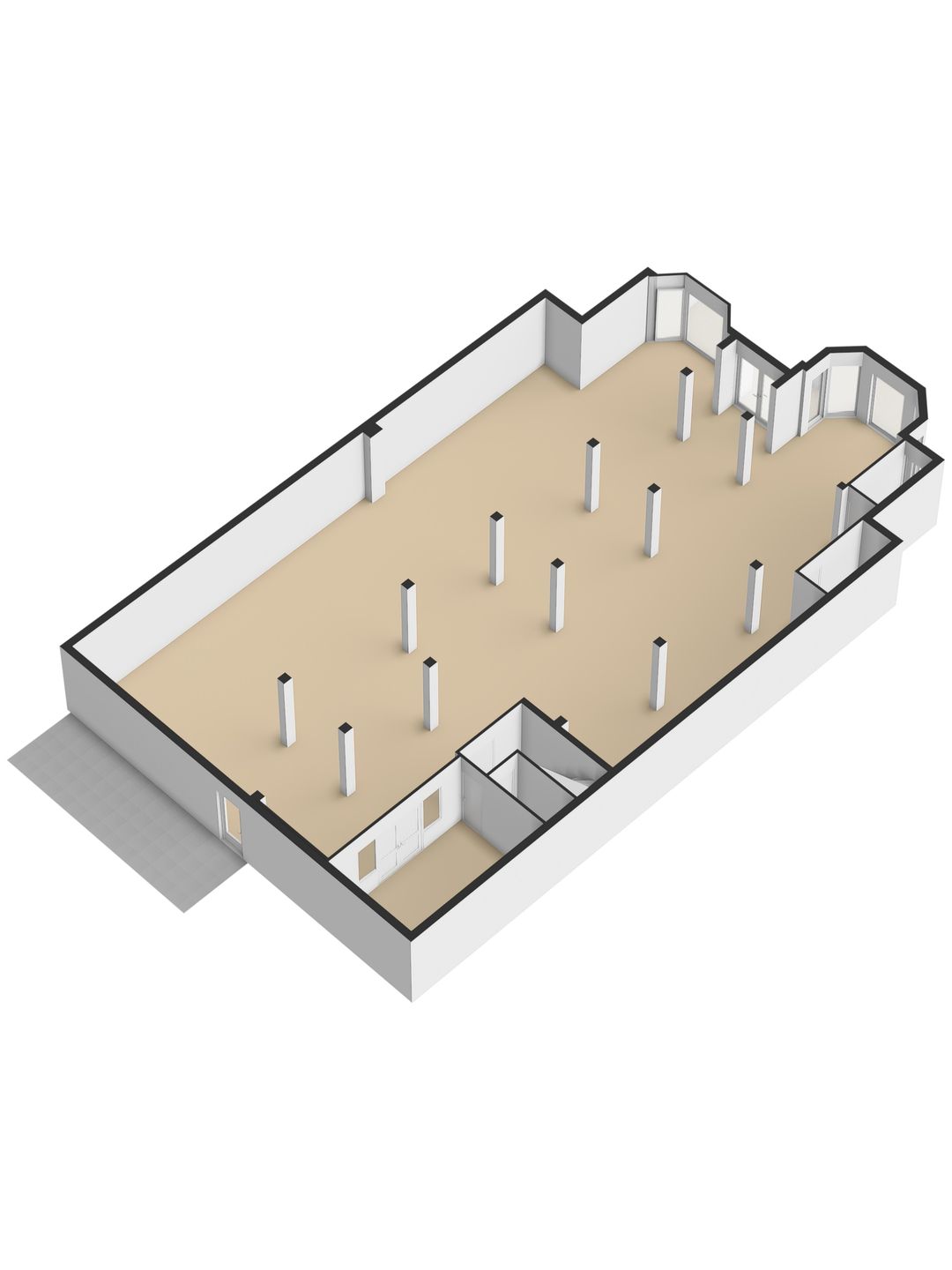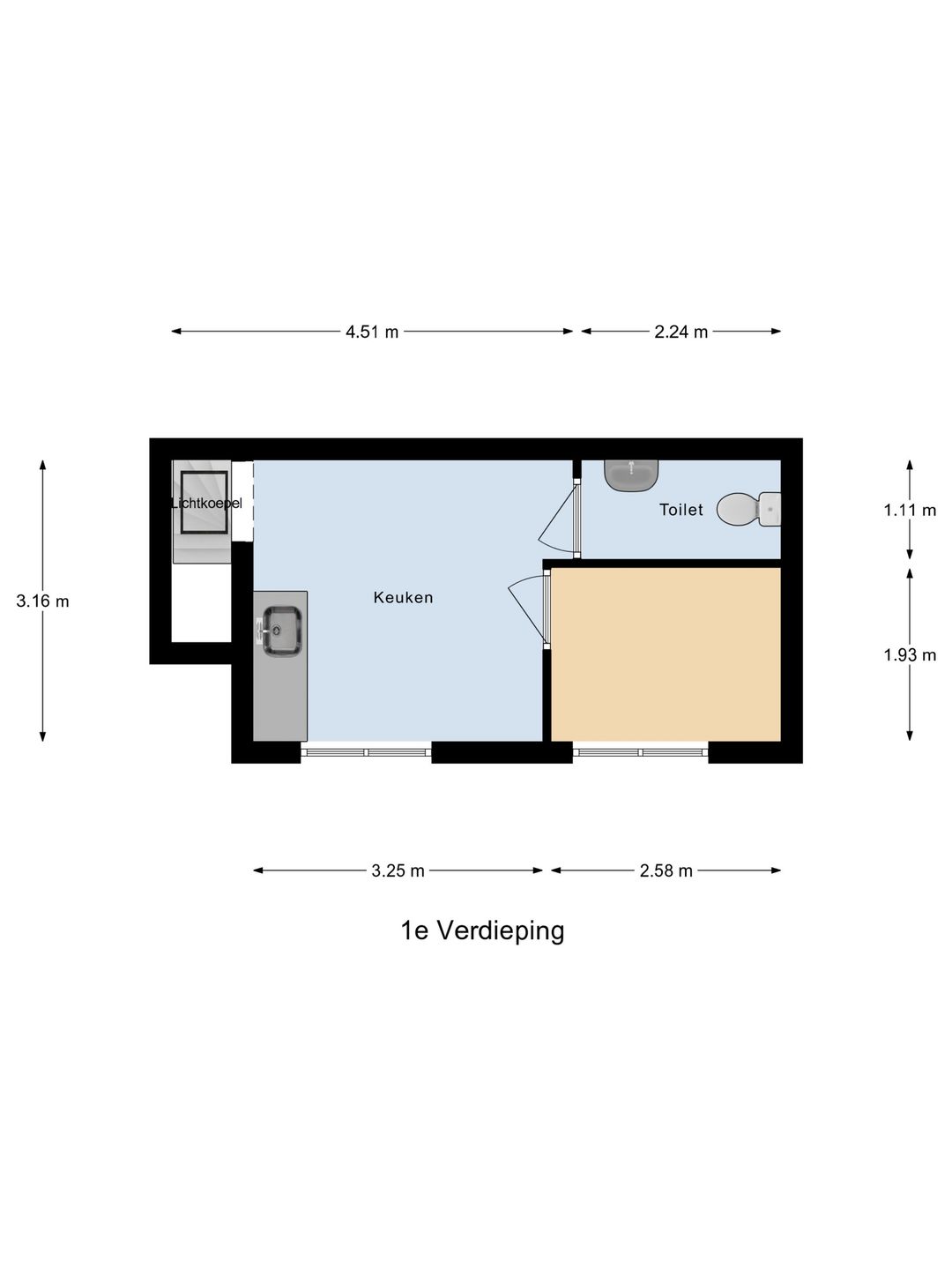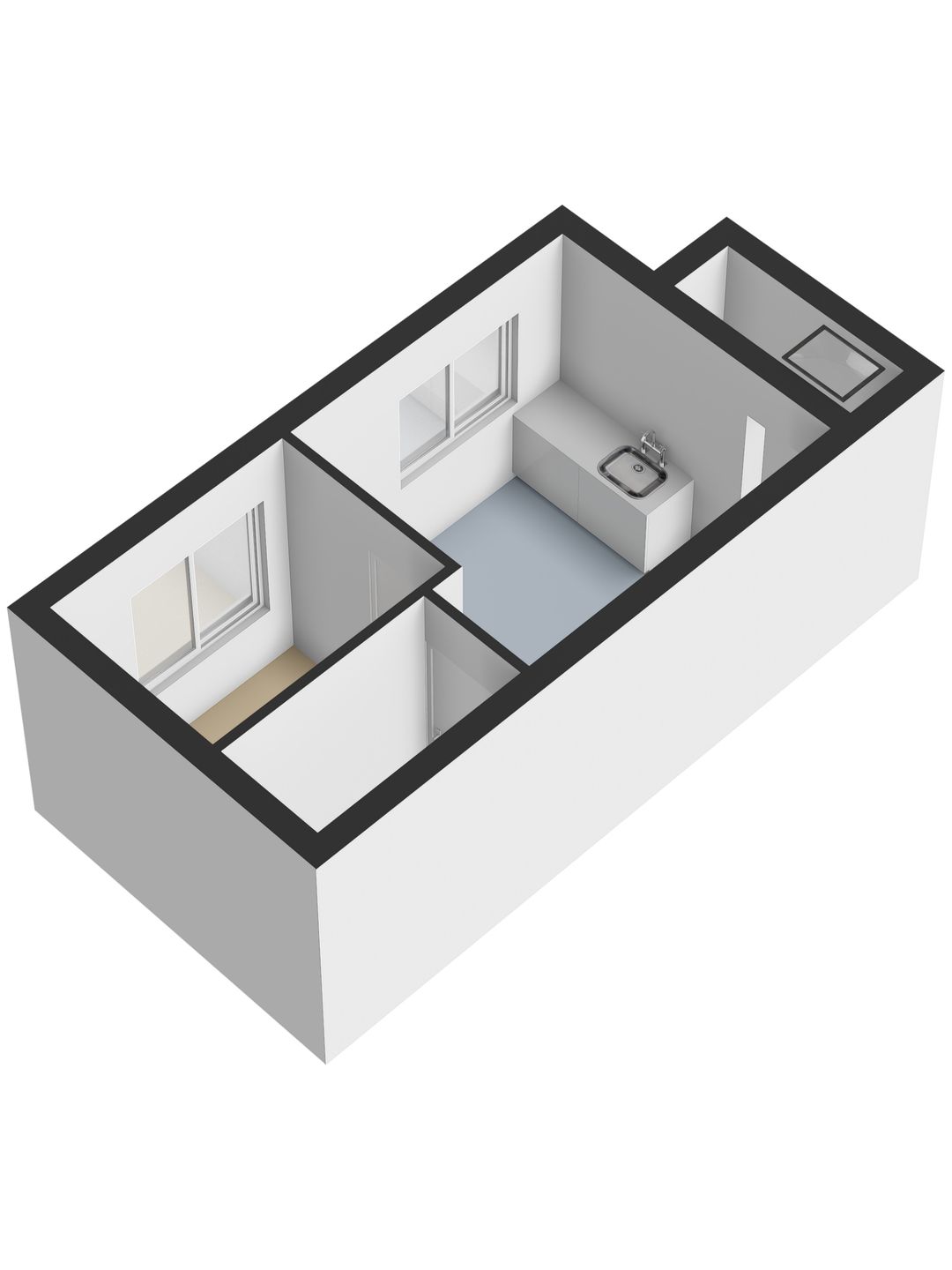 This business property on funda in business: https://www.fundainbusiness.nl/43029242
This business property on funda in business: https://www.fundainbusiness.nl/43029242
Willemstraat 32-34 2282 CC Rijswijk (ZH)
€ 54,500 /yr
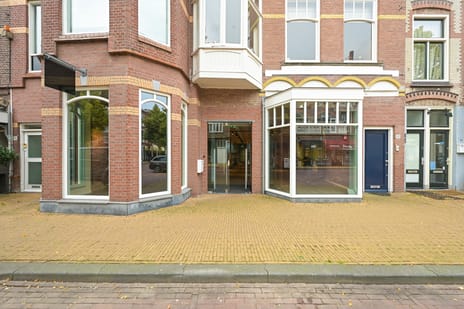
Description
Willemstraat 32 A and 34 in Rijswijk.
PROPERTY DESCRIPTION
The property is a characteristic building constructed around 1909. This unique retail space covers a generous area of approximately 291 m² LFA with a freely configurable layout, allowing for a variety of functional possibilities; in addition to retail, a coffee corner could be realised, for example. The modern toilet facilities on the ground floor also ensure that various functions can be combined. At the rear of the retail space is a warehouse, ideal for storage or extra workspace. On the first floor, there are two rooms available that are ideal for use as office space or practice space. At the rear, an emergency exit opens onto a small courtyard, which cannot be accessed from the back.
SURROUNDING FACTORS
Willemstraat 32a-34 is located in the heart of Oud-Rijswijk, an attractive and characteristic district with a rich history, known for its authentic atmosphere and small-scale businesses. The immediate surroundings offer a dynamic mix of local specialty shops, national chains (Zeeman, Bruna, Oorwerk) and various catering establishments, such as bakeries, delicatessens, boutiques, florists and cosy lunchrooms. In addition, there are cultural attractions, including a museum, giving the area a lively and varied character.
FLOOR AREA
The total floor area is approximately 291 m² (in accordance with NEN 2580), divided as follows:
- Ground floor: approximately 272 m²;
- First floor: approximately 19 m².
DELIVERY LEVEL
The property will be delivered empty and swept clean, including the following facilities:
- Wide front;
- Representative entrance;
- Modern sanitary facilities;
- Light fixtures;
- Pantry and toilet on the first floor;
- Mechanical ventilation;
- The light fixtures (and the shop interior) belong to the previous tenant and are available for purchase. If there is no interest, they will be removed;
- In addition to the mechanical ventilation, there is also air conditioning to heat and cool the property downstairs, and electric heating upstairs. The installation belongs to the property, but maintenance is at the expense of the tenant;
- There is no gas in the building;
- There is an alarm system to secure the building;
- There is a music system to provide music to the ground floor;
- There is internet cabling throughout the building;
- The power supply and meter cupboard are modern;
- The entire ground floor has modern soft laminate flooring.
However, the property is rented out as a shell only. In consultation, the shelving may be retained.
ZONING PLAN
‘Oud Rijswijk’ adopted on 17 December 2013.
The property falls under the zoning category ‘Centre’.
Subject to the extensive zoning options, the property must be used for retail, services or hospitality category 1.
For the full zoning plan, please visit: omgevingswet.overheid.nl
ENERGY LABEL
The property has energy label G.
The energy label is valid until 14 July 2035.
ACCESSIBILITY
Willemstraat is easily accessible by public transport. The Herenstraat stop is located on the nearby Haagweg, where tram lines 1 (Delft - The Hague CS) and 15 (Nootdorp - The Hague CS) and bus line 23 stop. This provides a direct connection to both The Hague and Delft. Accessibility by car is also excellent thanks to the good accessibility of the neighbourhood. The A14 and A13 motorways are easily accessible via the Rotterdamsebaan connecting road.
PARKING
There is ample parking in Oud-Rijswijk: there are many free parking spaces around the shopping area during the day. In the car parks, including the one on Herenstraat, the first hour of parking is free, after which a rate of €1.50 per hour applies. There is usually sufficient space available.
RENTAL PRICE
€54,500 per year, plus VAT.
SERVICE CHARGES
The tenant is responsible for connecting and paying for all utilities.
RENTAL TERM
5 (five) years + 5 (five) option years.
NOTICE PERIOD
12 (twelve) months.
ACCEPTANCE
In consultation.
RENT PAYMENT
Per month in advance.
RENT ADJUSTMENT
Annually, for the first time 1 year after the rental commencement date, based on the change in the price index according to the Consumer Price Index (CPI), All Households (2015=100), published by Statistics Netherlands (CBS).
VAT
The landlord wishes to opt for VAT-taxed rental. If the tenant does not meet the criteria, a percentage to be agreed upon will be determined to compensate for the lost VAT.
SECURITY DEPOSIT
Bank guarantee/security deposit equal to a gross payment obligation of at least 3 (three) months (rent, service costs and VAT), depending on the financial standing of the tenant.
RENTAL AGREEMENT
The rental agreement will be drawn up in accordance with the ROZ model Retail Space Rental Agreement established by the Real Estate Council (ROZ) in 2012, with additional provisions from the landlord.
+++
The above property information has been compiled with care. We cannot accept any liability for its accuracy, nor can any rights be derived from the information provided. Floor areas and other surface areas are indicative only and may differ in reality. It is expressly stated that this information provision should not be regarded as an offer or quotation.
PROPERTY DESCRIPTION
The property is a characteristic building constructed around 1909. This unique retail space covers a generous area of approximately 291 m² LFA with a freely configurable layout, allowing for a variety of functional possibilities; in addition to retail, a coffee corner could be realised, for example. The modern toilet facilities on the ground floor also ensure that various functions can be combined. At the rear of the retail space is a warehouse, ideal for storage or extra workspace. On the first floor, there are two rooms available that are ideal for use as office space or practice space. At the rear, an emergency exit opens onto a small courtyard, which cannot be accessed from the back.
SURROUNDING FACTORS
Willemstraat 32a-34 is located in the heart of Oud-Rijswijk, an attractive and characteristic district with a rich history, known for its authentic atmosphere and small-scale businesses. The immediate surroundings offer a dynamic mix of local specialty shops, national chains (Zeeman, Bruna, Oorwerk) and various catering establishments, such as bakeries, delicatessens, boutiques, florists and cosy lunchrooms. In addition, there are cultural attractions, including a museum, giving the area a lively and varied character.
FLOOR AREA
The total floor area is approximately 291 m² (in accordance with NEN 2580), divided as follows:
- Ground floor: approximately 272 m²;
- First floor: approximately 19 m².
DELIVERY LEVEL
The property will be delivered empty and swept clean, including the following facilities:
- Wide front;
- Representative entrance;
- Modern sanitary facilities;
- Light fixtures;
- Pantry and toilet on the first floor;
- Mechanical ventilation;
- The light fixtures (and the shop interior) belong to the previous tenant and are available for purchase. If there is no interest, they will be removed;
- In addition to the mechanical ventilation, there is also air conditioning to heat and cool the property downstairs, and electric heating upstairs. The installation belongs to the property, but maintenance is at the expense of the tenant;
- There is no gas in the building;
- There is an alarm system to secure the building;
- There is a music system to provide music to the ground floor;
- There is internet cabling throughout the building;
- The power supply and meter cupboard are modern;
- The entire ground floor has modern soft laminate flooring.
However, the property is rented out as a shell only. In consultation, the shelving may be retained.
ZONING PLAN
‘Oud Rijswijk’ adopted on 17 December 2013.
The property falls under the zoning category ‘Centre’.
Subject to the extensive zoning options, the property must be used for retail, services or hospitality category 1.
For the full zoning plan, please visit: omgevingswet.overheid.nl
ENERGY LABEL
The property has energy label G.
The energy label is valid until 14 July 2035.
ACCESSIBILITY
Willemstraat is easily accessible by public transport. The Herenstraat stop is located on the nearby Haagweg, where tram lines 1 (Delft - The Hague CS) and 15 (Nootdorp - The Hague CS) and bus line 23 stop. This provides a direct connection to both The Hague and Delft. Accessibility by car is also excellent thanks to the good accessibility of the neighbourhood. The A14 and A13 motorways are easily accessible via the Rotterdamsebaan connecting road.
PARKING
There is ample parking in Oud-Rijswijk: there are many free parking spaces around the shopping area during the day. In the car parks, including the one on Herenstraat, the first hour of parking is free, after which a rate of €1.50 per hour applies. There is usually sufficient space available.
RENTAL PRICE
€54,500 per year, plus VAT.
SERVICE CHARGES
The tenant is responsible for connecting and paying for all utilities.
RENTAL TERM
5 (five) years + 5 (five) option years.
NOTICE PERIOD
12 (twelve) months.
ACCEPTANCE
In consultation.
RENT PAYMENT
Per month in advance.
RENT ADJUSTMENT
Annually, for the first time 1 year after the rental commencement date, based on the change in the price index according to the Consumer Price Index (CPI), All Households (2015=100), published by Statistics Netherlands (CBS).
VAT
The landlord wishes to opt for VAT-taxed rental. If the tenant does not meet the criteria, a percentage to be agreed upon will be determined to compensate for the lost VAT.
SECURITY DEPOSIT
Bank guarantee/security deposit equal to a gross payment obligation of at least 3 (three) months (rent, service costs and VAT), depending on the financial standing of the tenant.
RENTAL AGREEMENT
The rental agreement will be drawn up in accordance with the ROZ model Retail Space Rental Agreement established by the Real Estate Council (ROZ) in 2012, with additional provisions from the landlord.
+++
The above property information has been compiled with care. We cannot accept any liability for its accuracy, nor can any rights be derived from the information provided. Floor areas and other surface areas are indicative only and may differ in reality. It is expressly stated that this information provision should not be regarded as an offer or quotation.
Features
Transfer of ownership
- Rental price
- € 54,500 per year
- Listed since
-
- Status
- Available
- Acceptance
- Available in consultation
Construction
- Main use
- Retail outlet with showroom
- Building type
- Resale property
- Year of construction
- 1909
Surface areas
- Area
- 291 m²
- Sales floor area
- 291 m²
Layout
- Number of floors
- 1 floor
Energy
- Energy label
- Not available
Surroundings
- Location
- Shopping center
- Accessibility
- Bus stop in less than 500 m, Dutch Railways Intercity station in 2000 m to 3000 m, motorway exit in 2000 m to 3000 m and Tram stop in less than 500 m
- Shopkeepers' association contribution
- No
NVM real estate agent
Photos
